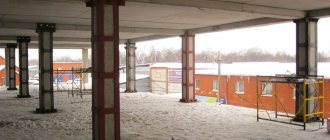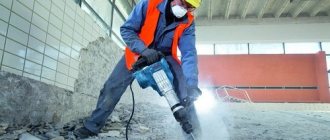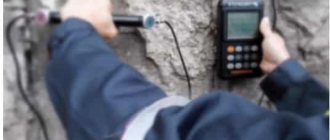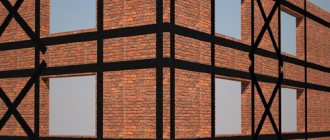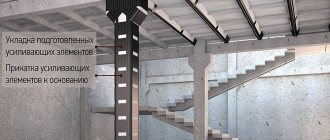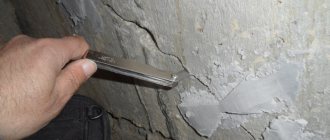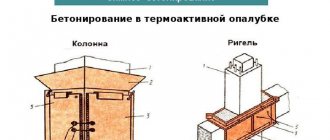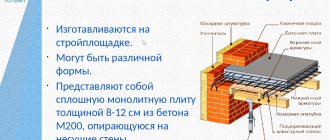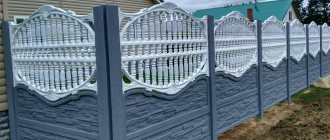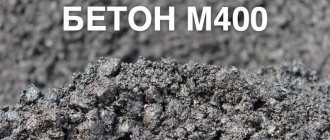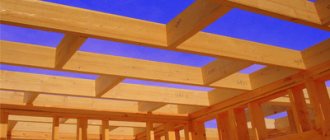Manufacturing defects
A significant manufacturing defect is the use of lower class concrete
compared to that specified in the project. This error has virtually no effect on the value of the ultimate bending moment, which determines the bending load-bearing capacity, but has an almost linear effect on it when calculating the lateral force. In these calculations, the design shear strength of concrete should be taken according to the actual class of concrete.
In the manufacture of reinforced concrete structures, unfortunately, low quality concreting often occurs.
Thus, when the concrete mixture is “under-vibrated,” cavities and cavities are formed. In addition, due to unevenness, insufficient cleanliness, as well as leakage of formwork joints, “crushedness” of the concrete surface or cavities in the body of the structure occurs, associated with leakage of the mortar part of the concrete mixture through the formwork joints (Fig. 3.1, 3.2).
Rice.
3.1. Crushed stone content of the lower surface of the roadway slab of a steel-reinforced concrete span
When the concrete mixture is “over-vibrated,” the components of the mixture are separated with the squeezing out of lighter and more mobile components (cement laitance, fine aggregate) to the surfaces of the structure. After hardening, the surface layers of such concrete have reduced strength and frost resistance characteristics, which negatively affect the durability and strength of the concrete of the surface layers, which is bad in itself and, in addition, introduces error into the measurements of concrete strength carried out by non-destructive testing methods.
Rice. 3.2. Cavity in concrete post
In both cases, the strength of the protective layer of concrete is reduced.
The cause of these defects in concrete laying is most often the so-called “human factor”, that is, the incorrect vibration time of the concrete mixture.
In the technical literature, it is recommended to determine the moment of the end of concrete vibration visually by the “characteristic” shine of its wet surface and by the decrease in the intensity of air release from the mixture.
It seems that the weakening of the concrete of the protective layer could be taken into account by conditionally reducing its thickness by 2 times, that is, by 1-1.5 cm.
A significant defect is the insufficient thickness of the protective layer of concrete when the reinforcing cage is incorrectly positioned in the formwork (Fig. 3.3). This situation occurs when the frame is not properly fixed in the formwork, for example, with the help of so-called “crackers”, and under the influence of the concrete mass it sags or shifts in plan. Unfortunately, this is a fairly common defect in both prefabricated and monolithic reinforced concrete structures.
Rice.
3.3. Small protective layer of concrete.
Traces of reinforcement are visible in the overpass posts
In ODM 218.0.018, the actual absence of a protective layer is estimated as 20% of wear on the load-carrying capacity.
It is proposed to determine intermediate wear values by interpolation.
According to the author, this estimate is overestimated; in fact, wear will not exceed 5%. As for the reduction in load capacity
when calculating bending elements for transverse force and compressed elements for longitudinal force, it should be determined based on the actual thickness of the protective layer, taking into account the weakening of concrete.
An insufficient protective layer, as well as its weakening, accelerates the onset of corrosion of the reinforcement and thereby reduces durability
designs. It can be assumed that the so-called diffusion period, that is, the time from the commissioning of an object to the onset of corrosion of the reinforcement, is reduced in proportion to the decrease in the thickness of the protective layer of concrete.
By the way, the material of the “crackers” is also a problem. Indeed, steel “crackers” facilitate the access of chlorides to the reinforcement. “Crusks” made from cement-sand mortar are labor-intensive, and yet, this is a different concrete, different from the concrete of the structure. Wooden crackers dry out, but plastic ones may not last long. There's a lot to think about.
Typical defects and damage to reinforced concrete structures
The main types of corrosion of concrete and reinforced concrete structures are presented in Fig. 6.2.
Rice. 6.2. Main types of destruction of concrete and reinforced concrete structures
Chemical corrosion is divided into three types (according to V.M. Moskvin’s classification):
— type I corrosion – occurs due to the leaching of the constituent parts of cement stone;
— type II corrosion – caused by exchange reactions between the concrete filler and clinker components;
— Type III corrosion – caused by the accumulation of salts in the concrete mortar, which destroy the structure of the cement stone.
Type I corrosion
caused by damage to the structural material from water and frost.
Water, penetrating into the body of concrete and moving through its pores, reacts with the clinker component - calcium hydroxide Ca(OH)2 and forms a saturated solution, which is gradually washed out by newly arriving water. As a result of this impact, concrete gradually weakens and collapses. This type of destruction is possible with sufficiently intensive water filtration, that is, with constant exposure to groundwater, for example, in the off-season period.
On the other hand, with slow filtration and short-term action of water deep in the concrete, calcium hydroxide Ca(OH)2 precipitates from the supersaturated solution, thereby compacting the pores of the concrete. Under the influence of carbon dioxide CO2, calcium carbonate is formed from calcium hydroxide Ca(OH)2. In this case, as a result of the carbonization process, the volume of the solid substance increases by approximately 11%. Internal stress appears, which, if conditions remain the same, exceeds the tensile strength of concrete and causes the appearance of cracks.
Frost destruction of concrete structures occurs due to the effect of negative temperatures on the pore water of the material, already contained in the concrete structure or supplied from the outside in the form of precipitation. An increase in the volume of pore water causes an increase in internal stress, which also leads to the formation of cracks.
Type II corrosion process
is that amorphous and cryptocrystalline forms of silica can chemically interact with cement alkalis and form sodium and potassium silicates, which, in the presence of calcium, absorb water, increase in volume and cause damage. The process develops slowly; concrete destruction can occur after 10 years or more.
Type III corrosion
caused by damage to reinforced concrete structures from exposure to chloride salts.
Chloride salts contained in deicing reagents can easily penetrate concrete, react with alkaline cement stone, and cause corrosion of steel reinforcement.
Electrochemical corrosion
reinforcement of reinforced concrete structures in a humid environment is caused by the influence of stray direct and alternating currents. The role of conductor of ions (electrolyte) of current is performed by ground moisture. Electrodes (anode and cathode) are reinforcement bars of structures or any other metal products.
In an ion conductor or electrolyte, when exposed to current, a corresponding electrode potential or electrode voltage arises. If the electrodes come into contact with each other, then the difference between the electrode potentials acts as the causative agent of a corrosion reaction. A corrosive pair is formed in which one of the electrodes (anode) corrodes the metal.
Physical corrosion has the greatest impact on reinforced concrete structures.
element reinforcement.
The causes of this type of corrosion are various physical factors, such as temperature changes, exposure to petroleum products, mechanical damage to the structural material, etc.
Physico-chemical corrosion
reinforced concrete elements are caused mainly by the simultaneous influence of physical factors and chemically aggressive environments. For example, leaching of concrete dough components.
Complex of urban planning policy and construction of the city of Moscow
Share
Text of the report presented at the conference by the head of the Laboratory for Testing Building Materials and Structures, Dmitry Nikolaevich Abramov, “The main causes of defects in concrete structures”
In my report, I would like to talk about the main violations of the technology for the production of reinforced concrete work that employees of our laboratory encounter at construction sites in Moscow.
— early demoulding of structures.
Due to the high cost of formwork, in order to increase the number of cycles of its turnover, builders often do not comply with the conditions for curing concrete in the formwork and remove formwork at an earlier stage than is provided for by the project requirements in technological maps and SNiP 3-03-01-87. When dismantling formwork, the amount of adhesion between concrete and formwork is important: high adhesion makes formwork removal difficult. Deterioration in the quality of concrete surfaces leads to the occurrence of defects.
- production of insufficiently rigid formwork that deforms when laying concrete and is not dense enough.
Such formwork undergoes deformation during the laying of the concrete mixture, which leads to a change in the shape of the reinforced concrete elements. Deformation of the formwork can lead to displacement and deformation of reinforcement frames and walls, changes in the bearing capacity of structural elements, and the formation of protrusions and sagging. Violation of the design dimensions of structures leads to:
- in case of their reduction
- to reduce load-bearing capacity
- in case of increase in their own weight.
This type of violation of observation technology during the manufacture of formwork under construction conditions without proper engineering control.
- insufficient thickness or absence of a protective layer.
Observed when the formwork or reinforced frame is incorrectly installed or displaced, or when gaskets are missing.
Poor control over the quality of reinforcement of structures can lead to serious defects in monolithic reinforced concrete structures. The most common violations are:
— non-compliance with the structural reinforcement design;
— poor-quality welding of structural units and reinforcement joints;
— use of heavily corroded reinforcement.
— poor compaction of the concrete mixture when placed in formwork leads to the formation of cavities and cavities, can cause a significant decrease in the bearing capacity of elements, increases the permeability of structures, and promotes corrosion of reinforcement located in the defect zone;
-laying a stratified concrete mixture does not allow obtaining uniform strength and density of concrete throughout the entire volume of the structure;
— the use of too hard a concrete mixture leads to the formation of cavities and cavities around the reinforcing bars, which reduces the adhesion of the reinforcement to the concrete and causes the risk of corrosion of the reinforcement.
There are cases of concrete mixture sticking to reinforcement and formwork, which causes the formation of cavities in the body of concrete structures.
— poor care of concrete during its hardening process.
When caring for concrete, it is necessary to create such temperature-humidity conditions that would ensure that the water necessary for hydration of cement is retained in the concrete. If the hardening process takes place at a relatively constant temperature and humidity, the stresses arising in the concrete due to changes in volume and caused by shrinkage and temperature deformations will be insignificant. Typically, concrete is covered with plastic film or other protective coating. In order to prevent it from drying out. Overdried concrete has significantly less strength and frost resistance than normally hardened concrete; many shrinkage cracks appear in it.
When concreting in winter conditions with insufficient insulation or heat treatment, early freezing of the concrete may occur. After thawing, such concrete will not be able to gain the necessary strength.
Damage to reinforced concrete structures is divided into three groups according to the nature of the impact on the load-bearing capacity.
Group I - damage that practically does not reduce the strength and durability of the structure (surface cavities, voids; cracks, including shrinkage ones, with an opening of no more than 0.2 mm, and also in which, under the influence of temporary load and temperature, the opening increases by no more than 0 .1mm; concrete chips without exposing reinforcement, etc.);
Group II - damage that reduces the durability of the structure (corrosion-dangerous cracks with an opening of more than 0.2 mm and cracks with an opening of more than 0.1 mm, in the area of the working reinforcement of prestressed spans, including along areas under constant load; cracks with an opening of more than 0.3 mm under temporary load load; shell voids and chips with exposed reinforcement; surface and deep corrosion of concrete, etc.);
Group III - damage that reduces the load-bearing capacity of the structure (cracks not included in the calculations either in terms of strength or endurance; inclined cracks in the walls of beams; horizontal cracks in the interfaces of the slab and spans; large cavities and voids in the concrete of the compressed zone, etc. .).
Damage of group I does not require urgent measures; they can be eliminated by applying coatings during routine maintenance for preventive purposes. The main purpose of coatings for group I damage is to stop the development of existing small cracks, prevent the formation of new ones, improve the protective properties of concrete and protect structures from atmospheric and chemical corrosion.
In case of damage of group II, repair ensures an increase in the durability of the structure. Therefore, the materials used must have sufficient durability. Cracks in the area where bundles of prestressed reinforcement are located and cracks along the reinforcement are subject to mandatory sealing.
In case of damage of group III, the load-bearing capacity of the structure is restored according to a specific feature. The materials and technologies used must ensure the strength characteristics and durability of the structure.
To eliminate group III damage, as a rule, individual projects must be developed.
The constant growth in the volume of monolithic construction is one of the main trends characterizing the modern period of Russian construction. However, at present, a massive transition to construction from monolithic reinforced concrete may have negative consequences associated with the rather low level of quality of individual objects. Among the main reasons for the low quality of constructed monolithic buildings, the following should be highlighted.
Firstly, most of the regulatory documents currently in force in Russia were created in the era of priority development of construction from precast reinforced concrete, so their focus on factory technologies and insufficient elaboration of the issues of construction from monolithic reinforced concrete are completely natural.
Secondly, most construction organizations do not have sufficient experience and the necessary technological culture of monolithic construction, as well as poor-quality technical equipment.
Thirdly, an effective quality management system for monolithic construction has not been created, including a system of reliable technological control of the quality of work.
The quality of concrete is, first of all, the compliance of its characteristics with the parameters in regulatory documents. Rosstandart has approved and is in force new standards: GOST 7473 “Concrete mixtures. Technical conditions", GOST 18195 "Concrete. Rules for monitoring and assessing strength." GOST 31914 “High-strength heavy and fine-grained concrete for monolithic structures” should come into force, and the standard for reinforcement and embedded products should become valid.
The new standards, unfortunately, do not contain issues related to the specifics of legal relations between construction customers and general contractors, manufacturers of building materials and builders, although the quality of concrete work depends on each stage of the technical chain: preparation of raw materials for production, design of concrete, production and transportation of the mixture, laying and maintaining concrete in structures.
Ensuring the quality of concrete during the production process is achieved thanks to a set of various conditions: here is modern technological equipment, the presence of accredited testing laboratories, qualified personnel, unconditional compliance with regulatory requirements, and the introduction of quality management processes.
Some defects of monolithic reinforced concrete structures and ways to eliminate them
Technologies associated with the use of concrete will only improve and be used more and more widely over the years. There is no doubt about this, taking into account both the multiple positive aspects of the use of cement composites, which have now practically replaced sand-lime and ceramic bricks from the building materials market and create worthy competition for other structural materials, and the fact that it is the science of concrete that is is now in an active stage of development. It is important to note that the use of concrete allows solving many problems of modern construction, including reducing the negative environmental effect both during production and use.
One of the areas of application of cement composites is monolithic construction. However, along with the active involvement of this technology, the problems that we may encounter when using it are also updated. In this regard, this topic is in great demand.
Monolithic construction is the most developed area of application of concrete both in Russia and abroad, and this trend can be associated with the following factors:
− reduction in the pace of construction of monolithic buildings;
− reducing the dead weight of structures and increasing the strength and rigidity of buildings;
− the possibility of installing various layouts without being limited by standard series sizes (flexible layout);
− introduction of new types of formwork;
− ability to work in cramped conditions.
But, despite the prevalence of monolithic housing construction, the control and diagnostics of which are clearly regulated at various levels by regulatory documents (SP and GOST), the problems of the formation of defects in structures remain relevant. This is explained both by design miscalculations and errors (including the imperfection of the developed PPR and technological maps), and by violations of the work technology. It is obvious that, regardless of the cause of the defects, it is necessary to develop solutions to restore or strengthen such structures in order to bring them into serviceable or operational technical condition. At the same time, the proposed solution should be characterized by minimal costs for its implementation while maintaining the deadlines for completing the work. This will ensure the required level of project profitability.
From all of the above, we can conclude that it is necessary to pay attention not only to methods of control during concreting and diagnostics of the resulting structures, but also to the study of various operational ways to eliminate identified concreting defects.
In this situation, it is important to adopt and share experience, and this work discusses some of the problems in concreting and ways to eliminate defects, which are reflected in European practice.
It is advisable to highlight the main aspects that are important for the construction of monolithic structures that meet the standard level of technical condition. The initial choice is the correct choice of materials at the design stage. Thus, when assigning design requirements for concrete, it is necessary to be guided not only by its strength parameters that meet the requirements for the load-bearing capacity of the structure, but also by ensuring durability based on an analysis of operational factors taking into account destructive processes, the general requirements for which are given in GOST 31384–2017, depending on places and mode of use of our material.
Also an important factor in the development of design solutions is taking into account the relationship between the rheological characteristics of concrete mixtures and the parameters of individual structures and their unit operation. That is, it is necessary to specify in the project the mobility of the mixture, the maximum size of the aggregate, the type and maximum consumption of the binder (which is extremely important for massive structures). When simultaneously laying a large volume of concrete mixture, it is necessary to take into account the specifics of its compaction, as well as to provide for an increase in temperature in the mass and to prevent the formation of a temperature gradient. But even if the composition of concrete is determined correctly, many examples can be given where the quality of work performed on a construction site did not meet the requirements. Thus, one of the most common problems is improper compaction of the concrete mixture or maintenance of freshly laid concrete. Also, quite often, defects are formed due to improper installation or insufficient tightness of the formwork or its poor quality.
Let us give a specific common example of the formation of a defect when spontaneous (non-design) cold joints form during concreting. Thus, when concreting the column, concrete of compressive strength class B50 was used (or C50/60 according to EN 206–1:2013: minimum cylindrical compressive strength of a cylinder 50 MPa; minimum cubic compressive strength 60 MPa) with a volume of 0.85 m3. In fact. the amount of mixture ordered and delivered to the site turned out to be insufficient to fill it at one time. The result of such inaccuracy led to forced downtime, the time of which exceeded the moment of the beginning of setting. In this case, it was necessary to make a decision on the construction of the working seam in a certain sequence, which is no different both in Russia and abroad and includes cleaning the surface and destroying the cement film, which impairs the adhesion of the hardened material to the fresh one, using crushing or diamond cutting
Acid etching can also be used. Concreting may be resumed once the concrete reaches a strength of at least 1.5 MPa, and the surface of the joints must be perpendicular to the axis of the column being concreted. To ensure adhesion between the layers of “old” and “new” concrete, bitumen, adhesive or polymer mastics can be applied. But in the specific case under consideration, the appropriate preparatory measures were not promptly organized, and the concrete mixture delivered later was laid on “old” concrete. As a result, a critical defect formed at the joint, reducing the bearing capacity of the column in this area.
During the “downtime”, the freshly laid concrete was not covered with roll or film materials, and during the subsequent laying of a new portion of the concrete mixture, no cleaning was carried out. As a result, the cold seam contained a large number of foreign objects. And the removal of the seam was complicated by the fact that the column was already taking the load of the two upper floors.
It was decided to eliminate the defect without dismantling the structure. Measures to bring the column into working technical condition were carried out in the following sequence.
To ensure that the integrity of the supported structures was maintained, 50 pillar supports were installed around the column. As the weakened areas were cut out, wedging metal elements were installed, after which additional cleaning was carried out with high-pressure water, which made it possible to keep the working fittings intact. Then a system of two small-diameter pipelines was installed in the upper and lower parts, and formwork was installed. Self-compacting concrete was then laid. During concreting, self-compacting concrete of compressive strength class B65 was used (or C57/65 according to EN 206–1:2013: minimum cylindrical compressive strength of the cylinder 57 MPa; minimum cubic compressive strength 65 MPa).
Once the concrete reaches its design strength, an additional injection of microcement was performed (the mortar mixture was injected under pressure, the completion of injection was controlled by its appearance in the outlet tube).
The final stage of the work was mechanical processing and removal of excess concrete, the column was brought into working technical condition.
Analyzing many practical examples of eliminating such defects, we can conclude that the presented solution was the safest and most reliable under these conditions, but required considerable financial costs.
And here you can “take a chance” and propose the following: if it were possible to use a special formwork in the repaired area, which, when compressed, increases the pressure of the concrete mixture after it is laid, then it would be possible to obtain high adhesion of the layers and good compaction without resorting to expensive self-compacting concrete and injection. This effect can be achieved by displacing at least one formwork panel, attracted by a clamp or something similar. A serious problem with this solution that requires careful study would be isolation. Our proposal undoubtedly requires testing and additional calculations, but in the end we can get a completely new way to eliminate similar defects, and perhaps it will be cost-effective.
Another example related to the peculiarity of concreting massive structures on rock foundations and the formation of a defect was the following. The concrete mixture was laid on an uneven rock base. Taking this into account, formwork panels were installed, the lower part of which was made taking into account the unevenness on the rock. In such cases, the joints should be insulated at the point of contact using a special tape, but in fact the insulation work was not carried out properly. It is important to note that the design solution took into account the massiveness of the structure and, as a result, provided for the use of a mobile concrete mixture (grade P4 or P5). At the very beginning of pouring the first layer, the concrete mixture began to “leak” through joints with insufficient insulation. As a result, it became impossible to fill the formwork to the required level for subsequent compaction with internal vibrators. Work was stopped to look for possible solutions to the problem. Perhaps if a moderately mobile mixture (P3) had been used, this would not have happened, but it cannot be used for such a massive structure. It was also decided to use “old” concrete as joint insulation. Additional surface treatment of the concrete was required to ensure a strong and tight bond between the concrete base and the freshly laid cement composite.
When pouring the next layers of concrete mixture and vibrating them, no leakage of the joints was noticed. This solution to the problem that arose affected the construction time, but overall it was very economical and did not require the mobilization of additional forces and equipment to dismantle the formwork.
The author expresses gratitude to the design engineer Polina Vladimirovna Kozlova and the scientific supervisor Vadim Dmitrievich Staroverov for their assistance in writing this article.
Defects and damage to reinforced concrete structures
The causes of defects may be: design errors; material defects; violations of manufacturing and installation technology. Operating conditions should be added to this list, since for industrial buildings, improper operation, including violations leading to corrosion of concrete, reinforcement and embedded parts and overloading of structures, is a frequently recurring cause of defects.
For industrial buildings, as a rule, standard structures or structures approved for use along with standard ones are used. These designs undergo thorough experimental testing during their creation. Therefore, the occurrence of defects in them caused by design errors is practically excluded. As for experimental designs, they are usually under the supervision of the design authors, and defects caused by design flaws are usually identified in a timely manner.
Design defects may include defects that appear as a result of a discrepancy between the actual operation scheme of structures within the building and the scheme adopted during design and experimental studies.
The use of materials that do not meet the requirements for them leads to defects that do not depend on the type of structure. These defects and the reasons for their appearance may include cracks that occur as a result of increased shrinkage of concrete, reduced strength and durability of concrete due to the low quality of the components or incorrect selection of the composition. Defects are caused by increased fragility (including poor weldability) and increased cold brittleness of reinforcing steels, as well as their reduced corrosion resistance.
Technological defects are very diverse and depend on a significant number of factors, such as:
– geometric shape and dimensions of the structure;
– technologies for tensioning and releasing reinforcement for pre-stressed structures;
– designs of formwork forms;
– method of laying and compacting concrete;
– method and mode of heat and humidity treatment;
– professional level of manufacturers and the quality of their work;
– method of transportation and installation.
During the manufacture of structures, various types of cracks may form. In addition to technological cracks, defects may occur that do not have an external manifestation, but during operation they will contribute to the appearance of defects that can be detected visually. For example, an underestimated thickness of the protective layer can lead to corrosion of the reinforcement and the appearance of cracks directed along the reinforcement. In addition, the most characteristic defects of prefabricated reinforced concrete structures produced by factories include: non-compliance of reinforcing bars with the design in diameter, quantity or grade of steel; reduction of concrete classes against design ones; missing embedded parts; non-compliance with the design position or absence of reinforcement outlets in the butt joints of the mating elements.
The most common cases of deviations from the technical conditions for installation of structures are:
– deviation of installed columns from verticality;
– mismatch of column heads at joints;
– displacement of columns, crossbars, beams and trusses, etc. from the axis;
– non-compliance with the elevation marks of columns and their cantilever projections;
– insufficient support lengths for elements;
– non-design arrangement of slabs by grade in various areas of coatings and floors, their gaps in joints, lack of connecting parts;
– violation of the installation sequence of prefabricated elements and, as a result, the formation in them of cracks and deflections that are unacceptable in terms of opening, displacement and movement;
– low quality of installation connections and their subsequent sealing, poor quality of welded connections;
– mechanical damage in the form of cracks and chips of concrete, etc.
The most serious defects that arise from improper use of structures and from aggressive exposure to the production environment include:
– loss of protective properties by the surface layers of concrete structures in relation to reinforcement;
– corrosion of reinforcement and, in connection with this, peeling of concrete protective layers;
– formation of various cracks in structural elements;
– cracking or peeling of the mortar part, disruption of its connection with the coarse concrete aggregate, reduction in the strength of concrete; the appearance of efflorescence on the surface of concrete;
– loss of strength by concrete as a result of its overdrying, prolonged exposure to petroleum products, etc.;
– disruption of the joints of crane beams and partial destruction of their shelves and ribs;
– violation of expansion joints and elements of their structures;
– destruction of protective coatings;
– mechanical damage, including punching holes, openings with exposure and cutting of reinforcement and mechanical damage to concrete, exposure of reinforcement for fastening equipment, formation of cracks and chips of concrete from impacts during the movement of loads and during operation of equipment.
The most typical violation of the operating conditions of industrial buildings is roof leakage, which results in carbonization of concrete covering slabs, loss of concrete protective properties, corrosion of reinforcement and the appearance of cracks directed along the reinforcing bars. Sometimes, on flat and low-slope roofs, maintenance services use table salt to reduce ice build-up. If the roof is in poor condition, this leads to destruction of the concrete slabs.
Violations of operating conditions include overloading of structures due to an increase in static and dynamic technological loads or their application in places not provided for by the design. The most typical is the excess of crane (especially horizontal) loads, as well as loads on the coating due to process dust.
Violations of operating conditions also include temperature effects during fires. Without reference to the type of structure, defects can be classified:
– according to the period of operation of the structure in which the defect appeared;
– due to appearance;
– according to the degree of influence (danger).
Defects can appear at various stages of structure operation (during manufacturing, transportation and installation, operation). In this case, a “chain reaction” is possible: defects that appear at the initial stage of work can increase the manifestation and appearance of new defects at subsequent stages.
The conditions for the manufacture and operation of structures are so diverse that the named reasons for the appearance of defects are the most possible, but not exhaustive. For example, a rare but very dangerous defect is the breakage of prestressed reinforcement during manufacturing. Common defects associated with the properties of reinforcing steels are:
– reduced corrosion resistance;
– defects in working reinforcement caused by concrete corrosion.
In reinforced concrete structures, cracks are varied in nature. At the same time, cracks in some cases are not only acceptable, but also indicate the normal operation of structures, but in most cases they are a sign of an unfavorable state of structures as a result of changes in the operating conditions of their elements and sections.
It is necessary to distinguish between cracks of technological origin, cracks that arise during transportation, storage, installation, and cracks that appear during operation.
Technological cracks occur either during intense heating, as well as due to unequal temperature deformation of the metal form and freshly laid concrete, or in freshly laid concrete during early de-forming of the structure. They usually appear in places where the thickness of the structure increases, or at the intersection of its elements. Technological cracks in the anchorage zone of prestressed reinforcement are especially dangerous, because this may cause it to lose its adhesion to the concrete.
Cracks and other defects caused by improper transportation, storage and installation are usually located in those areas of structures where they cannot form under the influence of operational load (for example, transverse cracks in compressed elements). The most typical types of defects in reinforced concrete structures are given in Appendix 4.1.
Floor defects, causes, solutions?
To ensure normal operation of the building, the deflections of beams of interfloor wooden floors should not exceed 1/250, and of beams of attic floors - 1/200. If sagging ceilings or strong swell of the floors are detected, it is necessary to open them and inspect the floor structures: the state of rolling and lubrication; sufficient backfill layer, especially in basement and attic floors; the condition of the sheathing and the reliability of its fastening to the beams in the lightweight ceiling. Inspection of wooden attic floors with removal of backfill and grease in areas closest to the outer walls up to 1 m wide and with a thorough inspection and check of the condition of the wooden parts of the floor should be carried out at least once every 5 years. If the supporting parts of individual floor beams are affected by rot, instead of the cut rotted end, two overlays from boards are installed, the cross-section of which is determined by calculation and should be slightly larger than the cross-section of the existing beam (Fig.). For large amounts of damage, rod prostheses are used, which are made in advance in workshops. The length of the dentures is taken to be 10% greater than the double length of the cut end of the beam. The supporting parts are made from channels No. 20-30 for interfloor beams, No. 12-16 for attic floors). To install bar prostheses, temporary supports are placed under defective beams, the wooden floor is dismantled in width 75 cm from below and 1.5 m from above from the wall, the damaged section of the beam is cut down approximately 0.5 m in length, the prosthesis is inserted into the support niche and fastened it with a beam of nails (Fig.). Wood affected by the fungus must be burned immediately; new wood should be used in an air-dry state, and also treated with fire retardants and antiseptics. With increased loads on the floor, longitudinal cracks appear in the wooden beams in the middle zone. Similar cracks can occur when wood dries out. In case of minor defects in wooden floors, their repair is carried out by prosthetics, increasing the cross-section of beams, or partially replacing the subfloor or finished floor. Prosthetics are used when small areas of beams are affected by rot or bugs; it consists of carefully cutting out the defective area and installing new wood on nails (bolts). Places of amplification must be appropriately antiseptic. When strengthening by extension, the cross-section of the beam is increased by overlays of the design section along the entire length or part of the span. The reinforced elements are attached to the existing beam with nails or bolts. If the floor thickness is sufficient, reinforcement of wooden beams can be carried out using overbeams or subbeams, which are attached to the reinforced beam using vertical bolts. The reinforced ends of the beams of interfloor floors are antiseptic and sealed tightly into the walls; in the attic floors, the beams are left open at the top, insulating them with effective material. Reinforcement elements must be isolated from masonry (concrete) with a layer of roofing felt or roofing felt. If there are significant defects in wooden beams, it is recommended to convert them into truss trusses, into beams of a composite section, or completely replace them by installing a new one next to the damaged beam. When examining reinforced concrete load-bearing floor structures, it is necessary to identify visible defects and damage: – deformation of individual elements or floor structures as a whole; – violation of the geometric dimensions of sections; – concreting defects (sinks, weak connection between the inert components of concrete); - mechanical damage; – cracks of various types; – displacements and deformations in the joints of structures; – cracking and peeling of protective layers of concrete; – corrosion of reinforcement; – violation of the adhesion of reinforcement to concrete; – moisture, efflorescence; – lack or weakening of reinforcement due to destruction of the protective layer. The disadvantages that arise in reinforced concrete floors during operation include: deflections, freezing at the outer walls, peeling of the plaster, cracks in the places where the floors meet the walls. When inspecting the ceilings, it is necessary to pay attention to the loads, sagging and instability of the ceilings, cracks at the junctions with adjacent structures and in the plaster or grout of the ceilings, dampness of the ceilings, and insufficient sound insulation. If a section of the wall where reinforced concrete interfloor floorings rest on it is overcooled, as evidenced by the presence of damp spots or frost, it is recommended to install a cornice near the ceilings of the attic and interfloor floors or to open the floor and insulate the ends of the flooring. If you find sagging plaster or deep cracks in it, you need to check the condition of the plaster by tapping. In case of bulging and peeling from reinforced concrete slabs, the plaster should be beaten off and replaced with a new one, made of a complex mortar, with a preliminary notch on the surface of the slabs. Increased humidity of the slabs in the rooms above the showers may indicate a violation of the tightness of the ceiling, so they need to be opened and the tightness restored.

