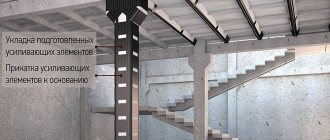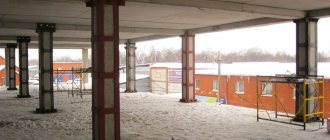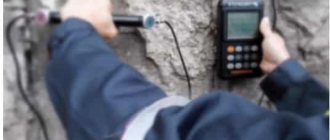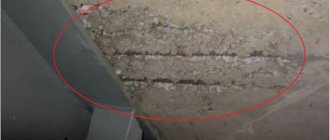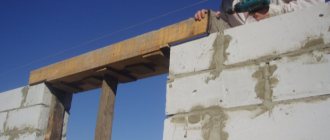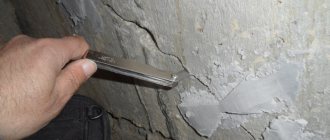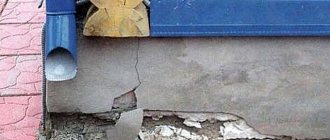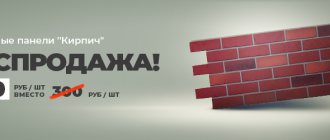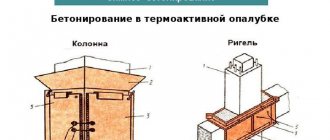Strengthening building structures involves increasing the load-bearing capacity of a structure or part of it to a certain value in order to prevent its destruction. In construction practice, such work is associated with increasing the strength characteristics of structure elements or with revising the structural design of the facility. The result is an increase in spatial rigidity and strength. The need to increase the strength characteristics of buildings arises during their reconstruction, major repairs, material fatigue, as well as due to incorrect design calculations.
Prerequisites for strengthening building structures
Most often there is a need to increase the rigidity of old or dilapidated buildings, which without these measures may spontaneously collapse. Strengthening measures are also necessary when adding additional floors - the walls and foundation may not withstand increased loads. There may be a need to strengthen structures when changing the mode of their operation: for example, when during the installation of new equipment the vibrations of the room increase.
Increasing the load-bearing capacity may be required during the construction phase when adjustments need to be made to the design. This is especially true when errors are identified in design calculations or errors occur during the construction process. When resuming unfinished construction, strengthening of structures is also required. In addition, reinforcement is required when replacing one building material with another with lower technical parameters.
Inspection of construction sites
In each case, the decision to strengthen the structures of buildings and structures is made on the basis of their careful study by specialists using special instruments and devices. The relevant activities are carried out by organizations that have specialized equipment, possess technological research techniques and have the right to perform work on the basis of a license. The inspection can be comprehensive or local, with the study of a separate element of the structure. The main subject of study of buildings is their load-bearing and enclosing elements:
- Floors;
- Columns;
- Foundation;
- Walls.
Any of these actions includes the following steps:
- Preparation;
- visual inspection;
- instrumental studies, including dynamic tests;
- conclusion.
The preparatory stage includes the study of the design and all as-built documentation of the construction project. The documentation of previous studies and previously identified defects are analyzed. All communications are examined, as well as the soil under the building and in its immediate vicinity. Based on these studies, a structure inspection plan is drawn up.
Strengthening load-bearing structures is a more complex and responsible undertaking than constructing a building from scratch, since during the construction process the initial data is always more accurate than the data obtained as a result of a survey for subsequent restoration.
Floor inspection
First of all, expert work on the floors is required. The results of the examination serve as the basic document for further construction improvements to strengthen the building’s building structures.
After reviewing the documentation, a visual inspection of the floors is carried out. During the visual inspection, the type of floors is determined, visible defects, the condition of the supporting and span parts of slabs and beams are assessed, and the loads acting on them are determined. Field checks follow. During field inspections, physical parameters, strength level, degree of wear, type of stress state, intensity of operation are measured, and analyzes are also carried out in a licensed construction laboratory.
System for repairing and strengthening building structures
- Treatment of the open surface of reinforcement and embedded parts with rust converting primer NR.
- Application of a migrating corrosion inhibitor MCI-2020M to the concrete surface, penetrating into the concrete and blocking the anodic and cathodic components of steel corrosion inside the concrete.
- For multi-row reinforcement of a structure, install cartridges with a migrating corrosion inhibitor into the drilled holes (MCI-2010, 2011).
- Restoration of damaged concrete with polymer-cement compositions with rapid strength development (such as Polyfast, Acrylic Patch, HD-25) or shotcrete with the addition of acrylic latex and polypropylene fiber.
- Strengthening (restoring) the load-bearing capacity of structures (if necessary), including a system of external reinforcement with materials based on carbon fibers.
- Protection of the concrete surface from penetration of aggressive media, including chlorides (acrylic surface sealants, water-repellent compounds).
Brief description of the materials used
MCI
- migratory corrosion inhibitors of reinforcing steel - penetrate concrete and create a protective barrier on the surface of the reinforcement, protecting steel from corrosion at high levels of chlorides and other aggressive environments.
Soil converter (NR)
based on a deoxidizing organic complex and latex copolymer. Converting rust, it forms a coating on the metal surface in the form of an elastic, impermeable membrane.
Polymer-cement repair mixtures
- dry cement-sand mixtures containing special additives that provide high adhesion to “old” concrete (at least 1.5-3.0 MPa), rapid strength gain (after 3 hours the compressive strength is at least 15-20 MPa), high water resistance W>8) and chemical resistance.
Acrylic latex emulsion J-40
— designed to increase adhesion between “old” and freshly laid concrete, repair compounds, etc. To increase adhesion, J-40 emulsion is used both in its pure form and as an additive to cement-sand mortar (hereinafter referred to as the binder composition). The repair composition with the additive J-40 should be used when sealing cavities and sinkholes, installing coatings on weakened concrete surfaces, stone and brickwork, plastered walls, and cement screeds. Effective for repairing not only internal but also external surfaces. Cement-sand mortars with the addition of J-40 also have increased water resistance and chemical resistance.
Fiber-polypropylene fibers or fine mesh
to increase the crack resistance of concrete, mortar, plaster compositions, etc. They are individual polypropylene fibers or combined into small meshes. Polypropylene FIBER is developed as an alternative to conventional metal fiber. Its main purpose is to increase the resistance to shrinkage cracking of cement-based materials. FIBER is added during the preparation of mortar or concrete mixture. It is easily and evenly distributed throughout the entire volume, creating spatial reinforcement that prevents the formation and development of shrinkage cracks.
External reinforcement with composite materials
— strengthening of structures is carried out by external reinforcement with especially high-strength glass and carbon plastics. Reinforcing linings are created by gluing several layers of tapes to the repaired surface of the structure. For stickers, special epoxy compounds are used to ensure reliable adhesion to the base and durability. Depending on the number of glued layers of fabric, the load-bearing capacity of structures can be restored to their original volume or significantly increased. Overlays made of composite materials have high strength (up to 3500 MPa), corrosion resistance, there are no size restrictions on their use, and complex equipment and accessories are not required to perform the work. External reinforcement can also be used to strengthen building structures made of wood, brick, and metal.
Polyseal
— highly effective “breathable” coating for protection against atmospheric influences and the action of acids, salts and deicers. Protects reinforced concrete, brick and stone surfaces from ultraviolet radiation, salts, fats, oils, alkalis, soft acids and detergents and increases the chemical resistance of structures to aggressive environments.
Some examples of the application of technology for repairing and strengthening building structures
Rice. 3. Use of a truss system to strengthen the pier span structures
The developed system for structural repair of building structures has been used at more than 400 sites. At the same time, the external reinforcement system was used on more than 300 objects. The main problems solved during the repair of structures are related to:
- with the prevention of corrosion of unstressed and prestressed reinforcement bars, including bundles and ropes;
- with restoration of damaged concrete;
- with strengthening of structures using various methods, including the use of external reinforcement with composite materials;
- with protection of structures from aggressive environmental influences.
Examples of the use of complex structural repair technology are given below.
REPAIR AND STRENGTHENING OF BERTH No. 9 OF THE NOVOROSSIYSK SEA TRADE PORT
The need for repair was caused by significant damage to the protective layer of concrete (Fig. 1), penetration of chlorides, and significant corrosion damage to the working reinforcement. During the repair the following operations were carried out:
- removal of damaged concrete;
- treating the concrete surface with a migrating corrosion inhibitor MCI-2020, and exposed reinforcement with a rust converting primer l\IR:
- restoration of damaged concrete by wet shotcrete of a polymer-cement concrete mixture (Fig. 2) with the introduction of superplasticizer C-3, acrylic latex, polypropylene fiber, and migrating corrosion inhibitor MCI-2000 into the mixture;
- protection of the repaired surface
To strengthen the structure, a truss reinforcement system with prestressed ropes was used (Fig. 3).
Using this technology, without reinforcement, more than 40,000 mg of the surface of the berths of the Novorossiysk commercial sea port and ship repair plant were repaired. The use of this technology has significantly increased the time between repairs to 10-12 years.
A complex example of the application of technology for repairing and strengthening berth structures is the restoration of the operational properties of the side beam at berth No. 9 NM~P (Fig. 4).
Rice. 4. Repair and strengthening of the side beam
Inspection of columns and walls
The study of columns consists of measuring their geometric parameters: bends, dents, vertical deviations. Sections and the displacement of nodes in them are measured. Be sure to photograph and measure the parameters of the cracks. In addition, mechanical damage is inspected, the quality of welds and assembly joints is determined. Coaxiality and geodetic alignment of columns are compared with design solutions. Hardware tools are used to check the presence of voids, the position of the reinforcement, the maximum loads for the columns under study, and determine the load-bearing capacity of the object as a whole.
When inspecting walls, the main task is to determine their load-bearing capacity. When assessing visually, the same factors are taken into account as when assessing columns. In addition, when assessing walls, they look at the quality of the masonry: distortions, bulging of the masonry, humidity level, condition of waterproofing. The list of defects inspected depends on the material: brick, wood, block or panel fencing.
The inspection of the walls ends with a technical report, which contains recommendations for eliminating the identified negative characteristics. Based on the final recommendations, all necessary measures to strengthen the structures are carried out.
When is it necessary to strengthen structures?
Strengthening is required in 4 main cases:
Reinforcing brick pillars with metal clips
- reduction in operational properties, load-bearing capacity and reliability of structures due to physical wear and tear during long periods of operation, environmental aggressiveness, as well as any other conditions that have an adverse effect on structures;
- design errors that led to insufficient load-bearing capacity of the object as a whole or its individual elements;
- errors in manufacturing, installation or operation that reduced the load-bearing capacity of building structures;
- insufficient load-bearing capacity of any building structures to carry out reconstruction of the facility (superstructure and extension of buildings, changes in the dimensions of premises, spans, heights, column spacing, construction of large openings, etc.).
Strengthening buildings and structures
Methods for strengthening the foundation parts of structures depend on what materials were used in their construction. Metal, reinforced concrete, and wood are usually used in the construction process.
Metal parts of buildings are reinforced by:
- increasing rigidity, increasing the area of the loaded section;
- increasing the strength of compression struts;
- using prestressed elements.
Methods for improving reinforced concrete buildings are more numerous and varied. They are strengthened using traditional methods, as well as using new technologies. Traditional ones include:
Methods for improving reinforced concrete buildings are more numerous and varied. They are strengthened using traditional methods, as well as using new technologies. Traditional ones include:
- increasing the cross-section and rigidity of supports;
- the use of rolled metal in the form of corsets or floor beams;
- installation of additional elements.
New technologies are based on the use of strong, lightweight, rigid composite materials such as carbon fiber. To improve ceilings, prestressed ropes are often used. Methods of injecting reinforced concrete elements are extremely popular.
Strengthening wooden buildings is done in two ways:
- adding details that strengthen the weakened nodes of the wooden structure;
- complete replacement of parts of a wooden building.
Reinforced concrete injection
Injection of special compounds into reinforced concrete is one of the most popular innovative methods of strengthening building structures. Its essence lies in strengthening reinforced concrete by introducing a polymer composition under a certain pressure into voids, cracks, and connecting seams. The specified composition has a high level of strength and provides reliable adhesion to concrete, brick or steel.
Injection is a universal option for achieving the desired result. It is used:
- when filling cracks in walls;
- to eliminate defects in floor coverings;
- when eliminating deformations of room seams;
- for horizontal waterproofing of houses and industrial complexes;
- for waterproofing dilapidated foundations;
- to eliminate leaks in buildings.
Fillers can be synthetic (epoxy or polyurethane) resins, acrylate gels, organosilicon compounds and polymer-cement mixtures. To fill voids in walls and foundations, concrete mortars and cement-containing mixtures are often used, which are significantly lower in cost compared to polymer fillers. Which composition should be used in a particular case can only be determined by a professional. This method is used only after a thorough study of the object; at the same time, a guarantee of the effectiveness of its application is given.
General information
Any methods of strengthening reinforced concrete structures require responsible and important construction operations, the implementation of which requires certain design skills, knowledge to make calculations, etc. In order to strengthen and reconstruct elements, a variety of methods and actions can be used.
Operations related to the strengthening of reinforced concrete structures are among the processes of increased complexity compared to conventional installation work. After all, when restoring slabs or floors, foundations or trusses, the master does not have the opportunity to understand and see the original position of the structure, there are no exact technical specifications, etc. This is especially important to take into account when it comes to old buildings, the lack of information regarding the position of internal elements, fittings, actual pressure distribution, etc.
Due to the high level of risks, such operations are carried out strictly according to instructions, in compliance with safety precautions, and a large number of safety measures. Specific installation conditions are taken into account, with limited access to tools, limited space, and the inability to stop work.
To reduce the level of danger and increase the speed of work, everything is done according to a pre-drawn schedule, with a clear definition of methods and technology planning.
The work is supervised by special government services and qualified specialists. Projects require approval from various authorities and proper execution.
The main methods of strengthening reinforced concrete structures:
- Creation of unloading structures with consistent changes in the static work scheme. Extension of sections in the format of clips, concrete strips, shirts. The betonka is made on 1 side, the shirt on 3, the clip on 4.
The creation of unloading structures involves their inclusion in joint work with the structure being strengthened directly during installation; production does not have to be stopped, which in many cases is the most important factor.
The second method involves stopping the process, partially unloading structures for subsequent loading, as well as incorporating various types of extended elements into the work. The method is quite labor-intensive, involves wet concreting processes, requires additional time (when the concrete gains strength), but is universal.
Strengthening reinforced concrete structures by repairing the protective layer of concrete includes the following methods: replacement/restoration of the protective layer (partial/solid), sealing individual sinkholes and gouges. When a complete replacement is performed, the thickness of the protective layer is increased (the minimum value is 3 centimeters for working reinforcement and 2 centimeters for non-working fittings and clamps).
The protective layer is replaced in cases where the properties of the monolith are reduced, the reinforcement is covered with corrosion, and peeling of the protective layer is observed. Then the old layer is completely removed, the reinforcement is cleaned of rust, and a new protective layer of concrete is laid.
Reinforced concrete jackets are made in case of serious damage to the surface concrete layer to protect the structure from further deformation. To repair significant damage, use manual plaster with a trowel: lay it, then after an hour moisten it with water, carefully sprinkle it with dry cement, smooth it with a trowel, or metal/wooden trowels.
Currently reading: Reinforcement for strip foundations
The depth of the gouged out zones should not decrease towards the edge of the recess, it should be at least 1 centimeter everywhere, and the transition of the gouge to the whole protective layer is made as a step at an angle of 90 degrees.
If the volume of work is significant, it is important to use shotcrete, when concrete is applied under strong pressure and creates a durable and dense protective layer. When the monolith is being prepared for concreting, single cracks more than 1 millimeter wide are cut into rectangles and caulked with concrete. Where the spalls are large and the reinforcement is visible, use a reinforcing mesh with squares of 2.5-10 centimeters and a wire cross-section of 0.5-6 millimeters, attaching them to the main reinforcement.
To increase adhesion between new/old concrete, add a layer of K-153 glue (epoxy-thiokol). The concrete is laid until the adhesive is no longer sticky.
Ways to eliminate cracks:
- Creation of protective films/coatings - if the opening of cracks is no more than 0.2 millimeters. Coatings of this type are created by painting concrete with synthetic varnishes and polymer-cement paints. Sealing cracks - they are filled with elastic waterproof materials; the method is suitable for cracks larger than 0.3 millimeters. The access of moisture to the crack and reinforcement is closed, mastic and syringes are used. Surface sealing - creates a sealing lining that covers the defect and strengthens the section with a crack, suitable for cracks from 0.2 millimeters. The structure becomes monolithic; the method is implemented by injecting with an epoxy compound or cement solution. The process of performing the work: creating holes, installing nipples for supplying glue, sealing the crack with a fiberglass sticker, injecting the lower and subsequent nipples. Strength sealing - the crack cavity is made monolithic using glue, suitable for cracks from 0.3 millimeters, protects against chemical and atmospheric corrosion.
The most common method of strengthening structures is to increase the cross-section through one-sided extension or the creation of all-round clips. Such methods of reinforcement make it possible to significantly increase the load-bearing capacity of damaged/intact elements.
If a one-sided increase in the cross-section of reinforced concrete structures is implemented, additional reinforcement is welded (by electric welding, double flank seams) to the old one using vertical and inclined clamps, short pieces, and bends.
If there is local damage in the form of single/concentrated cracks at a minimum length, the structure is strengthened as follows: local four-sided cages are made of reinforced concrete (reinforced with clamps, bent/longitudinal reinforcement), metal cages are made of prestressed vertical clamps.
When oblique/vertical cracks are observed, longitudinal distribution angles are installed under the clamps, which should cover the entire damaged part of the beam. All clamps are concreted or covered with shotcrete.
In cases where it is necessary to strengthen the columns, the cages are reinforced with longitudinal rods and clamps or spiral reinforcement. The cage can be concreted in formwork or covered with shotcrete. The wall thickness is at least 10 centimeters for conventional concreting and 5 centimeters for shotcrete. It is better to chip off the corners of a column that is being strengthened.
At the bottom/top of the column at a length corresponding to the largest dimension of the transverse diameter of the column, the pitch of the clamps is reduced by 2 times. If there are local defects, a reinforcing ring is made within the boundaries of the deformed zone with a bypass of 50 centimeters in both directions, but not less than the cross-sectional value.
Strengthening reinforced concrete structures by building up elements:
On the reinforcement side, chop off the protective layer at the welding points, clean the longitudinal bars of the reinforcement to half the diameter. Rinse the surface of the concrete with a stream of water running under pressure; if this is not possible, make notches with a chisel, treat with a brush, blow with air to remove dust, and then rinse with water. Apply plastic concrete to a damp surface (a solution in a ratio of 1:2, in a layer 1-2 millimeters thick). Concreting with new concrete.
All exposed reinforcement bars are thoroughly cleaned with metal brushes, sandblasting or another method to remove rust, dirt, and scale. If the damage to the rods is serious, the damaged film is removed with a hammer or chisel, cleaned with a steel brush, and new reinforcement is welded. Before concreting, the rods are painted with a 1:2 cement mixture in a layer of 2 millimeters.
The formwork is installed in such a way that it can be gradually increased in accordance with the height of the reinforced columns and beams. When formwork is created, the necessary holes and gaps are provided in it, special trays for pouring concrete, and seals. Sprayed shotcrete or poured conventional concrete is then provided with optimal care.
Carrying out work from
For seven years, it has been carrying out work to strengthen the structures of buildings and structures in Moscow and the Moscow region, as well as in other regions of the country. Our activities require a high level of responsibility and professionalism at all stages. The project must be agreed upon at several levels, including the state level, and requires careful and correct elaboration.
A professional team will carry out a range of works at your site in accordance with the regulations: develop a project and implement it in the shortest possible time. To order reinforcement of structures in Moscow, or to receive more detailed information about other construction services, please call: +7 (495) 669-91-36. Specialists will answer all your questions and offer favorable terms of cooperation.
Strengthening foundations
The foundations of buildings are strengthened by several methods, depending on the characteristics of the foundation:
- replacement of individual sections up to 100 cm long;
- strengthening with cement mortar;
- applying shotcrete mixture;
- covering with a layer of reinforced concrete;
- use of adhesive joints;
- deepening the existing foundation.
In any case, before starting work on strengthening buildings, it is necessary to conduct an examination and prepare a project. For these services, turn to professionals.
