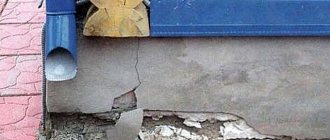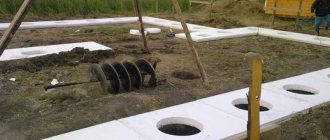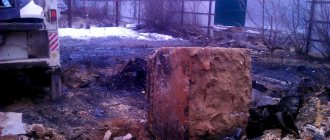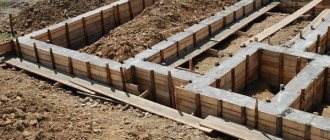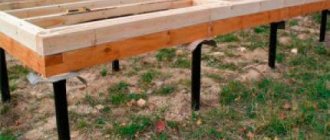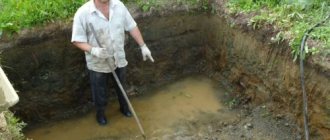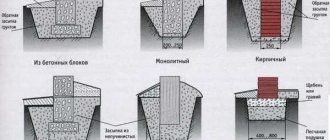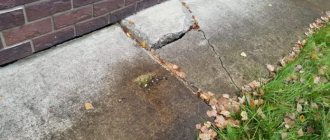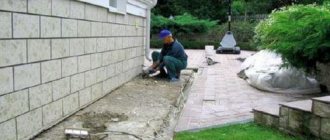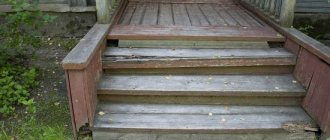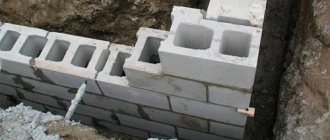Main causes of destruction
The choice of foundation restoration technology depends on the cause of the onset of deformation.
The most common reasons:
- Exceeding the permissible load after the construction of superstructures;
- Violation of waterproofing;
- High groundwater level;
- Ground movement due to freezing and thawing;
- Errors made during pouring (incorrectly chosen pouring depth, incorrect calculation of cement mixture ratios, etc.);
- Earthworks near the building.
Searching for the causes of foundation destruction
Violation of the construction process is at the top of the list of reasons for loss of foundation stability. But it is also the most difficult to install, especially if the homeowner bought a ready-made building.
Another factor causing destruction of the foundation of the structure is an increase in the groundwater level. Repair of the foundation of a brick house should be carried out in this case, taking into account the changed characteristics of the foundation on which the base of the foundation rests.
The third factor falls under the category of design errors: the adopted foundation design may not correspond to geological conditions.
Types of destruction
The recovery process depends on the degree of its destruction.
Conventionally, all deformations are divided into four types:
- Peeling. This type includes small defects that do not affect the overall strength of the foundation of the house.
- Cracks. Appear as a result of shrinkage of the house.
- Subsidence. Damage that disrupts the geometry of the house and requires replacement of the foundation.
- Unrepairable destruction. If the stage of destruction at which repairs can still be made is missed, the structure will have to be demolished.
Only deformations of the first and second degrees are subject to repair and strengthening.
Causes and types of foundation destruction
When starting to strengthen the foundation of an old wooden house with your own hands, you first need to correctly determine the cause of its deformation.
Destroyed foundation of a wooden house
There can be several factors for the occurrence of destruction:
- Due to changes in load, soil properties may change. Such changes are caused by soil erosion and high groundwater levels. If new buildings appear near the house, this can also lead to certain changes. The buildings seem to squeeze out the soil and thereby violate its density. The consequence of all this is the subsidence of the house or its warping.
- Poor quality initial foundation construction. When laying the foundation, the work may have been performed poorly, errors were made in calculating the depth of soil freezing or in choosing the grade of concrete.
Determining the cause of structural deformation is only the initial stage. The next stage is determining the extent of destruction. They are divided into four types:
- Minimal damage is visible defects. These include slightly peeling plaster. This damage is repaired very quickly.
- Average damage. These include different types of cracks. To eliminate defects, their nature should be investigated. Horizontal cracks are not particularly dangerous. Defects of a vertical or zigzag nature deserve more serious consideration.
- The depth can be determined by applying beacons. In places of cracks, a beacon of gypsum putty is applied - a horizontal line 0.5 cm thick. The slightest movement will damage the integrity of the putty. Next, we follow the beacon. If it remains intact, then the subsidence is temporary. In this case, minor repairs of cracks are performed. If the beacons are broken, then eliminating the cracks will not save the situation. It is necessary to strengthen the supporting structure.
- Catastrophic deformations lead to the fact that the house can be completely destroyed. In this case, it is urgent to carry out work to thoroughly strengthen the foundation.
- Unrepairable damage. In case of such damage, it is necessary to completely replace the supporting structure.
Preliminary diagnosis
You can accurately determine the cause of destruction by contacting a specialized company. However, the cost of the service is high, so many homeowners decide to carry out the diagnosis themselves. There are several diagnostic methods:
Controlling the rate of increase in crack size. It is performed with beacon markers made from a cement-gypsum mixture. The prepared solution is placed on the crack, after cleaning its edges. The layer thickness is 5 mm, length - 15 cm, height - 5 cm. 3 markers are applied to the crack: one at the beginning, in the center and at the end. If opening continues, the marker will crack within 10-14 days. Measuring the depth of cracks allows you to determine the rate of destruction.
Digging pits. At points of destruction, holes are dug 100 cm long and deep to the base of the foundation. The width is determined by the convenience of digging and taking into account the possibility of soil collapse. This method allows you to control the depth of the foundation, the condition of the waterproofing coating, and the presence of groundwater under the building.
Repair methods
The base is repaired using several methods. The choice of a specific one depends on the material of construction and the nature of the destruction.
If cracks appear on the base, but the beacons installed on them do not break within 14 days, it can be partially repaired. Minor destruction of corners or some areas is performed as follows:
- Next to the damage, dig a trench of such depth that the base is exposed.
- The bottom is filled with crushed stone.
- Along the edge they make brickwork or install a concrete block. The width of the masonry should cover the area with the defect by 20%.
- Holes are drilled in the base and rods are inserted, which are welded into the reinforced belt or embedded in the masonry seams.
- The masonry is covered with waterproofing material.
- The trenches are filled with earth.
How do you know if repairs are needed?
The need to repair the foundation is quite easy to detect visually . For an experienced person, this is not difficult, since all evidence of a problem appears quite clearly and is visible to the naked eye.
Signs of deformation or destruction of the tape:
- Subsidence of the entire house or individual sections, expressed in immersion in the ground or tilting of the building.
- The appearance of obvious cracks in the walls or visible part of the foundation (basement).
- Peeling of plaster, paint, distortion of facade panels.
- Window and door openings are skewed, causing the sashes to close poorly.
If the house has a basement , you can go down there and carefully examine the surface of the walls to detect emerging problems. The underground part of the house structure suffers first and traces of deformation are most noticeable here.
If there is no basement, you should walk around the perimeter of the house and assess the condition of the basement. If the house is finished with siding , you should try to detect distortions or convex places on the panels, indicating a violation of the geometry of the planes.
Strengthening
The rupture of beacons within 14 days indicates continued divergence of the crack. In this case, it is necessary to strengthen the soil under the house. A hole is dug around the foundation at an angle of 35 degrees, a pipe with a diameter of 25-30 cm is inserted into it and liquid cement is supplied. The soil must be completely saturated with cement mortar. A few hours after pouring, the solution is completely absorbed and a second portion is served.
After filling, beacons are reinstalled on the cracks. If after two weeks the beacons rupture again, the filling is repeated. If the installed beacons remain intact, proceed to the second stage of strengthening:
- They dig a trench 35 centimeters wide and a depth equal to the height of the foundation;
- Formwork is installed in it and reinforced with iron rods;
- Concrete with crushed stone is poured;
- This method is suitable for columnar, strip and pile foundations.
Strengthening the foundation
The main work that needs to be done is to stop the subsidence of the base. For this purpose, you need to place beacons on the cracks that appear and write the installation date on them. If rapid destruction occurs, then near the foundation it is necessary to prepare a hole with a slope of 35 degrees. The depth of the hole should allow access to the base of the bedded stone.
Repairing the foundation will involve installing a metal pipe with a diameter of 15-20 cm. After which you need to fill in the solution so that the soil is completely saturated with it. It is necessary to stop pouring the solution when the solution has finished decreasing within two hours. At this time, the soil will be saturated with the solution. During this period, it is recommended to leave the soil to saturate for a day, then repeat this operation three times. Then place the beacons again. Secure a wooden plank at the base or upper part of the blind area - it will determine the position of the foundation pillar after pouring the solution into the pipe. If the subsidence continues, it may sink into the ground, then you will need to add more solution to the pipe. This will help fix the foundation of the private building.
Major renovation
Severe destruction of the foundation of the building requires its complete replacement. The methods depend on the building material.
Overhaul of the foundation under the log house is carried out in the following ways:
Replacement with moving the frame. The method is used for log houses weighing no more than 4 tons. For example, a 4x4 pine log house weighs 3.5 tons. You can raise such a house without using special equipment. You will need 2 jacks and 2 channels. Next to the destroyed one, a new foundation is poured with a base 20 cm lower than the old one. The log house is lifted with a jack and moved along the channel to the new foundation. The structure is fixed.
Replacement with house lifting. The method is used if the log house is heavy or there is no free area for movement. Under the log house, two holes are punched on one side and channels are inserted. Jacks are installed under the beams, the frame is raised 20 cm and supports are installed. Then the same procedure is carried out on the other side. Formwork is installed around the perimeter of the building and concrete is poured. Sometimes the only repair option is to completely destroy the foundation and pour a new one.
Partial repair with reinforcement. If the foundation is damaged in some places, jointing is performed with reinforcement. The corner of the frame is raised, jointed with M12 reinforcement and filled with cement mortar.
The frame can be lowered or moved for any repair option no earlier than three weeks, when the concrete has gained strength.
Strengthening the concrete base
The new foundation must match the dimensions of the old one.
If the beacons are torn, then the structure has lost its integrity. In this case, vertical pressure on it aggravates the problem. It is urgent to stop the process by strengthening the tape or pillar base.
If the destruction has occurred at a point, it is possible to stop the destruction process by strengthening the structure only at the point of destruction. To do this, you need to pour the foundation under the foundation.
The height of the new one should be equal to the height of the old one, i.e. if a shallow foundation 0.6 m high and 0.15 m wide is destroyed, then a mini pit 1.2 m high wider than the point of destruction is dug nearby, compacted, a cushion is laid and concrete is poured, collecting reinforcement.
You can pour the solution without completely digging out the hole, but through the pipes, digging them under the base. This pouring is carried out 3-4 times with an interval of 24 hours until the concrete stops decreasing.
Having completed all the activities, you need to monitor the restored area for some time, sticking beacons on.
Repair of the foundation of a brick building
It is much more difficult to repair such a foundation, since it is impossible to raise it. The repair stages are as follows:
- Digging a trench around the perimeter of the foundation. It is impossible to dig up the soil to the bottom of the foundation: this will lead to even greater destruction. If the concrete of the old foundation is poured to 150 cm, the maximum depth of the trench is 120 cm.
- A reinforcing belt is installed around the base. It is made from a mesh with cells 40x40 cm. Holes for M12 reinforcement are made in the corners. The reinforcing mesh is welded.
- The trench is filled with concrete based on M500 cement and sand in a ratio of 1:3. Allow the base to stand for at least a month.
- After pouring the foundation, the foundation of the house will be securely fixed.
Restoring the foundation is a complex and expensive type of construction work. Minor damage can be repaired on your own.
Watch the video:
Serious damage will require the involvement of construction workers and industrial equipment. Before starting a renovation, it is worth calculating its cost so that the renovation does not cost more than building a new house.
Brick foundation repair
During operation, the building may shrink; this can be determined by the cracks that appear on the base, plinth and walls. Repairing the foundation of a brick private house can be done with your own hands by studying the technology of construction work. It is not advisable to postpone restoration work for a long time. First of all, you need to understand the reasons causing shrinkage. Only after identifying what caused the deformation, the scope of work is determined and they begin to eliminate the defect.
Foundation repair and reconstruction
Before you begin repair or reconstruction, you need to inspect the foundation and find out the cause of its destruction.
Signs and causes of destruction
The main reason for foundation deformation is the loss of the bearing capacity of the foundation itself or the soil on which the foundation rests.
Loss of bearing capacity of the foundation
There may be several reasons for such foundation destruction:
- Groundwater has the greatest influence on the deterioration of the bearing capacity of the foundation. Even ordinary water will cause metal corrosion over time, and what can we say about groundwater, most of it acid-alkaline, aggressive, capable of leaving only reinforcement from a concrete base over the years.
- Violation of the foundation construction method, in other words, non-compliance with the depth of laying the foundation of the house relative to the level of soil freezing. For example, when the soil freezes within one and a half meters, the foundation is deepened only 50–70 cm, considering this sufficient. This mistake often happens when constructing light structures, country houses and garages.
- The use of building materials unsuitable for foundation construction, such as hollow sand-lime brick, slag concrete.
Loss of soil bearing capacity
When the soil is oversaturated with moisture, it loses all or part of its load-bearing capacity and ceases to be a reliable support for the foundation. Because of this, the foundation of the house becomes deformed and sags, and the building collapses. The reasons for subsidence can also be voids (washing out of soil) under the base of the foundation, which is more common on sandy and sandy loam lands.
In addition, subsidence of the foundation may be associated with “part-time work” - oil production in the area, mine formations, pumping out artesian water, etc. When building houses in such territories, SNiP requires mandatory reinforced concrete girdling of the foundation.
An inspection of the foundation will show what exactly caused the destruction.
Foundation survey
Of course, to conduct a thorough examination, you need special knowledge and equipment. However, hiring craftsmen for such work sometimes costs a considerable amount, which not everyone can afford - it’s easier to buy a new house and forget about reconstructing the old foundation. But let’s not be upset, but let’s look at some research techniques that can help us determine with sufficient accuracy the nature of the damage, what measures should be taken and whether repair work needs to be carried out.
Determination of cracking motion
This is the easiest examination method.
- When cracks appear, at least 2 plaster beacons are placed on each of them and the opening of the cracks is observed. The dimensions of the beacons are 10–12 cm in length, i.e. across the crack, and 3–5 mm in height (layer thickness).
- The finished solution - gypsum, cement-gypsum, plaster - is applied with a narrow spatula to the cleaned surface (this is important for good adhesion).
- After applying the solution, until the marker has hardened, use the side edge of the spatula to squeeze out a horizontal line on the beacon and number it by scratching the number with a nail.
- All data is recorded in a notebook and the movement of cracks is observed. Crack measurements are taken at regular intervals along an extruded horizontal line. Based on the behavior of cracks, they determine how quickly the deformation of the foundation occurs and predict the further development of its destruction. Based on the shift of parts of the horizontal line, it is determined which zone is shrinking.
Reconstruction of the foundation depends on the indicators of the beacons. The most favorable option is when cracks have appeared, but are not expanding and parts of the horizontal line are not displaced. This means that cracking began (perhaps due to an unusually snowy winter, which happens once a century) and ended there. Cosmetic repairs are enough here - caulking the cracks, leaving warning beacons in risk areas and moving on with your life in peace.
Sometimes you can get by with strengthening the walls with reinforcement ties.
Well, in severe cases, complete or partial repair of the foundation will be required.
Digging pits
This examination method is more accurate, informative, but labor-intensive. It consists of the following: next to the foundation, in especially damaged places, they dig at least 2 holes (pits), with a depth up to the very heel of the foundation, preferably 1 m long and a width convenient for work. To prevent the pit from collapsing, it is reinforced with boards.
Having gained access to the foundation, they find answers to the following series of questions:
- what is the depth of the foundation of the house;
- how the foundation is constructed;
- what materials were used in its construction;
- what physical condition is the foundation in at the moment;
- whether groundwater is present and how close it is located.
The groundwater level is determined after a day by the height of the hole being filled with water. If necessary, do an analysis with litmus paper to determine the degree of their aggressiveness.
Repair of a columnar foundation of a wooden house
Repairing a columnar foundation is the least expensive and requires replacing old columns with new structures. To do this, a pit is dug next to the collapsing pillar, and a temporary support is installed at a distance of about 1 meter. Using a jack, the house is lifted to remove the load and a higher support is installed. The old pole is removed and a new table is erected in its place, and waterproofing is carried out according to existing rules.
Stages of restoration of a columnar foundation:
- Preparatory work for soil research;
- Reducing the load by dismantling floors and cleaning furniture;
- Installation of jacks to evenly lift the house and to prevent the building from skewing;
- Raising the frame by 5-6 cm to install temporary supports;
- If necessary, the lower crowns are replaced and the wood is treated with special antiseptics;
- Dismantling and installation of new supports, waterproofing.
This process may be complicated by identifying any additional reasons for the destruction of columnar foundation supports.
Foundation reconstruction
After conducting an examination and establishing the cause of the cracks, you can begin to repair or strengthen the foundation on your own.
Foundation cracked
Most often, problems with the foundation occur due to the desire to save on construction. You need to remember the truism: a house needs good support so that all its other parts function for a long time, smoothly and clearly. Therefore, it is better to make simpler walls and a simple roof, but the foundation of the house must be solid and durable.
If this rule is not followed for some reason, all that remains is to correct the situation and strengthen the foundation so that, due to minor hairline cracks, windows and doors do not initially jam, and subsequently the entire building does not collapse.
The sequence of repair work is as follows:
- In the center of each crack, holes are punched 40 cm deep with a puncher and metal pins are inserted there, the diameter of which should be such that they fit tightly into the hole. It is advisable to make one side of the pin sharp for ease of insertion.
- Using a hammer, the pins are driven well in such a way that a “tail” of 2–3 cm remains, to which a channel or corner is hot welded, and the strength of the pins is checked again.
- They make formwork, fill it with good grade concrete and leave it until it hardens.
- They dig trenches, compacting the soil as much as possible near the foundation.
Armored belt device
You can strengthen the foundation using an armored belt around the perimeter.
- They dig a trench, only now not locally, as for inspection, but along the entire length of the foundation. The depth of the trench is equal to the depth of the foundation itself, and the width is within 0.5 m.
- The bottom of the trench is covered with dry and clean sand 10–15 cm thick and leveled.
- Fill the top with 20 cm of concrete mortar, lay strong tied reinforcement on top of the fresh concrete so that it is not buried too much inward, but lies flush with the cement.
- After the concrete has hardened, the trench is buried, compacting the soil near the foundation.
This is how you can strengthen a cracked foundation with your own hands without large material costs. These strengthening schemes are practical and quite effective.
The foundation subsided
When settling the foundation, they are guided by the material of the structure.
The brick foundation subsided
If the foundation is made of brick, then raise the structure by approximately 25 cm, fix it with strong wooden blocks and repair the damaged area - dismantle the old masonry and make a new one, or replace the old foundation with a new columnar reinforced concrete foundation with a grillage. For this:
- At regular intervals, holes are dug, into each of which formwork and reinforcement are installed for the new foundation of the house.
- All columns are connected with a grillage, for which a reinforced frame is installed under the base walls, coupled with the reinforcement of the columns, and formwork is made to fill the grillage.
- Concrete is poured, compacted with a construction vibrator, and after it hardens, the formwork is dismantled.
- They take out the wooden blocks fixing the rise and also install a reinforced frame instead of them, which is connected to the reinforcement protruding from the already poured areas of the new foundation, remount the removable formwork again and fill these areas with concrete.
The work is carried out in small areas around the entire perimeter of the building. After the last formwork has been removed, the entire house stands on a new reinforced concrete foundation.
You can use a new technology to restore a brick foundation - shotcrete. To do this, dig a ditch 2 m wide, protect the foundation masonry from debris and dirt, apply notches and spray shotcrete onto the damaged surface with a special installation.
The monolithic foundation subsided
When settling a monolithic foundation to restore its bearing capacity, proceed as follows:
- They dig holes in areas of subsidence.
- A reinforcement cage is installed in them, also placing it under the foundation.
- Fill with a mixture (crushed stone, cement, sand in a ratio of 5:1:3).
After the solution hardens, the sagging part of the foundation will have strong support.
Problems with the foundation after winter
There can be many problems with the foundation after winter and they have different reasons - delamination of concrete due to weak vibration during mixing, crumbling of the foundation due to late pouring, cracks due to poor quality cement, etc. Restoration work will have to be carried out:
- Using a hammer drill with a special attachment, remove all damaged concrete to a solid layer until the chisel bounces off.
- If necessary, potholes are specially made on good, strong concrete so that there is no smooth surface left.
- Rinse the cleaned surface with a powerful stream of water and allow to dry slightly.
- The formwork is set up and filled with new mortar using cement not lower than M400–M500.
When preparing a new solution, use a concrete mixer and reinforcing additives for mixing - C3, for example, in a ratio of 0.7% by weight of cement. After filling, cover the areas to be restored with film for a day to protect them from drying out.
Video: foundation of a house after two difficult winters
The foundation is deformed
The main types of foundation deformation are skew, tilt, deflection and bending, twisting, shear, uneven settlement of different parts of the foundation, etc. There is no clear solution to this problem; each case is considered individually and a decision is made accordingly. But there is, perhaps, a general method of dealing with such a scourge. The first thing to do is to stop bending, settlements, deflections, etc., strengthening the bearing capacity of the foundation and soil.
For concrete foundations or rubble stone foundations, foundation injection is done - a modern method of strengthening foundations without the use of heavy construction equipment, using synthetic resins or cement mortar.
Geopolymer injection helped in the shortest possible time to restore the marble floor of the largest Gothic church - the Basilica of Santa Anastasia in Verona, and the foundation of a historic mansion built in 1857 in Fairfield (Iowa) by American Congressman B. Henn.
The sequence of work is as follows:
- Holes Ø 30 cm are drilled at a distance of half a meter from each other. Their depth should be half the width of the foundation.
- An injector is immersed into these wells and a solution is pumped under pressure.
On weak-bearing lands, soil cementation is simultaneously carried out under the base of the foundation. This will increase not only the bearing capacity of the foundation, but also the bearing capacity of the soil.
Well, then you need to proceed from the individual characteristics of the damage - probably, injection will be enough if the deformation is not very pronounced. Otherwise, you will have to raise the structure, if possible, level the foundation, repair, restore, or make a replacement more durable. For example, a strip base can be replaced with a columnar reinforced concrete one.
The foundation is crumbling
For ordinary houses with brick walls, the only way to restore a crumbled foundation is to expand its base using a reinforced concrete frame. To do this, they dig a trench to the depth of the foundation, i.e. they expose it.
Then the following types of work are carried out:
- Clean the surface of the base and prime it.
- Install anchors at a distance of 1 m from each other, drill holes in them and insert reinforcement. It is she who will connect the old foundation with the new.
- Fill the dug trench with concrete - if the crumbling is small, then make a cement-sand mortar in a ratio of 1:3. In case of significant delamination, the proportion of cement is increased.
- Leave until completely dry, periodically spraying with water, which will help avoid cracks.
Concrete works and reinforcement
Construction of a new blind area
It is not difficult to repair only the foundation of a private brick house with your own hands. After dismantling the concrete blind area, excavating the soil and treating the foundation with a primer, the stage of bonding and reinforcement begins.
The reconstruction should be complete, reinforcement should be made from reinforcement with a diameter of 8-12 mm. with single-story and light wooden structures. If you are repairing the foundation of a two-story country house or residential building, use 14 mm reinforcement. and more.
It is necessary to make a frame between the existing (burst) foundation and the supporting nickels lying together, under the foundation. Repairing a broken house by simply pouring concrete between the existing foundation and the ground will not work; you will still have to tighten the reinforcement with a belt. Drill the base to a depth of 200 mm. rods with outlets outside are driven into the holes, and the main purlins from the rods are already knitted to them.
When repairing the foundation yourself, you can order concrete. But it’s better to make it yourself based on 210-230 kg. cement, per 1 m3 of finished concrete. It’s easier to say 1.5 buckets of sand, 4.5 buckets of crushed stone, 1 bucket of M-400 cement and water. Add additives for plasticity.
Repairing the foundation of a country house with your own hands can also be done using a combined method. It is easy to repair it by using simple manual drilling of wells along the entire perimeter of the base, in the ditch itself. Filling it with concrete will give us additional support. An excellent method to repair a country house or foundation.
Advice: After pouring, it is impossible to leave areas where reconstruction was carried out without blind areas. It is advisable to compact the soil and pour new ones around the house. By cutting expansion joints along the surface.
Reconstruction of monolithic houses is rarely done; it is much more difficult to do. Repairing the foundation of a brick house with your own hands occurs more often. In such cases, reconstruction of the foundation involves the use of heavy equipment.
House foundation repair
Cosmetic repairs to the foundation begin with digging it up. Moreover, if the house is located on a sloping area, repair work begins from elevated areas to prevent it from sliding. Next, the following repair work is performed:
- Clean off the damaged layer, wash, dry and prime.
- Afterwards, using dowels, a reinforcing mesh is attached to the foundation and the repair work itself is carried out - applying a plaster layer. The first plastering is called ironing - a two-centimeter layer of mortar is applied from equal parts of sand and cement. Allow 24 hours for hardening and then apply a standard plaster mortar using a high grade of cement in a cement to sand ratio of 1:4.
- At the final stage, they are coated with waterproofing mastic, although for greater strength, liquid waterproofing can be added to the primary layer of plaster. This will serve as additional protection for the foundation from aggressive underground and surface waters.
These works are simple, not too expensive, and can be done with your own hands. At the same time, it is important not to waste time in order to avoid serious damage and huge costs for carrying out major repairs with the help of construction specialists.
Foundation replacement
Foundation replacement can be complete or partial. The latter is more common due to the ability to do it yourself and its affordable cost. In this case, only damaged areas of the foundation are replaced.
To replace the entire foundation, heavy construction equipment will be required to lift the entire house. Nevertheless, some people do such work on their own, dividing them into sections no more than 2 m long. The essence of the method is as follows:
- First, beacons are installed on the walls of the house to prevent deformation of the walls when the house is raised.
- Then the foundation is unloaded and the load-bearing properties of the building are transferred to temporary supports.
- They expose the foundation, install spacers from boards to strengthen the walls of the dug trench, clean the foundation, wash, dry and prime.
- Sew the old foundation to the new one using cement mortar and reinforcing bars.
- The foundation is poured with concrete mortar, left to dry completely, and only after that proceed to work on the next section.
Video: raising a house and replacing the foundation
Leveling the foundation
Foundation leveling may be required in many cases. Now we are not talking about leveling the foundation during construction. Everything is clear here - clearly at the construction level. No errors are allowed. But what to do if the finished house has an uneven settlement or tilt. In this case, you will need to level the base (the above-ground part of the foundation):
- Beacons are installed on the walls of the house, as when replacing the foundation.
- Raise the part of the house where leveling is required and install temporary supports.
- Treat the horizontal surface of the base (clean, wash, dry and prime).
- Apply a concrete screed of the required height. It is made multi-layered - if the difference is about 10 cm, then each layer is leveled. A waterproofing layer is applied.
If the foundation is columnar, replace several (or all) piles or make an armored belt in the form of a continuous reinforced concrete strip. Asbestos pipes, which are reinforced and filled with liquid cement mortar, are best suited for piles.
Brick foundation repair
We wrote above about repairing a brick foundation. There is another inexpensive method - cementation - filling the resulting voids inside the masonry. To cement a brick foundation, you need:
- Provide access to the foundation and clean it well.
- In places with weakened masonry, make holes and use a construction syringe to pump liquid concrete (cement-sand mortar in proportions from 1:1 to 1:2) into them until the voids are completely filled.
- In houses with a basement, such work can be done from the inside.
Screw foundation repair
The foundation made of screw piles is durable and unpretentious, so it rarely needs repairs. More often, there are cases when it is necessary to strengthen such a foundation with pipes or channels in connection with the superstructure of a building, for example. It happens less often that the piles still need to be replaced because their ability to support the weight of the house has decreased. In both cases they do the same:
- Dismantle the outer cladding of the base.
- They lift the building with jacks and carry out the necessary work - they strengthen the existing piles (encircle them with a metal belt), add new piles, or change old ones.
- When the welding work is completed, all metal elements are treated with an anti-corrosion compound and the building is carefully lowered onto a reinforced and updated base.
- Restore the basement cladding.
Video: mistakes when tying screw piles
Raising the house and pouring the foundation
When lifting a house, the most important thing is not to drop it. You can raise the building clockwise or counterclockwise. Practice shows that to lift a structure weighing up to 7 tons, one jack with a ten-ton force is enough. To raise a house yourself, you need to do the following:
- To begin with, bulky things are removed from the house (you can even disassemble the floors) to lighten the weight.
- Then they begin to work with a jack, raising one side no more than 5 cm at a time. They act in a circle.
- When raised slightly, thick wooden blocks are placed in the form of temporary supports.
Builders advise in any case to use metal blocks, which will be much more reliable. Or at least put them on the lower levels.
It is not recommended to raise the house above 35–40 cm on your own. If you need to raise a house higher, raise a stone house, move a building, then such work should be entrusted to professionals who in their work use expensive hydraulic equipment, a lot of fasteners, install a double metal frame, I-beams, and use welding. Of course, the prices for such work are appropriate.
Video: how to raise a house yourself
Before lifting your house, you need to think about jack supports. To do this, holes are drilled at an angle along the perimeter of the building every meter, reinforcement is inserted into them and filled with concrete. The result is mini-piles, which will first serve as a support for the jacks, and then become part of the foundation.
- After the house is raised to the required height, a trench is dug along its entire length.
- They clean out the old foundation and make formwork.
- The ends of the reinforcement protruding from the holes are bent and welded (this creates a reinforced frame around the perimeter of the house).
- Then they fill it with concrete, and after it dries, the house is lowered onto the restored foundation.
How to strengthen the foundation
Before strengthening, it is necessary to eliminate the causes causing deformation and destruction of the foundation. Perhaps this will be enough and no strengthening work will be needed. The main reasons are:
- Increased soil moisture. It is necessary to pay attention to the blind area around the foundation and drain the foundation.
- Violation of construction technology. In this case, the foundation should be strengthened according to the appropriate scheme.
- The plot of land is characterized by heterogeneous soil, which leads to deformation of the foundations of existing buildings. For efficiency, a set of measures is used - replacing unstable areas of soil with sand and crushed stone, drainage, insulation, waterproofing, additional thermal insulation of heaving soil layers under and next to the foundation, strengthening.
Repair of the foundation of a wooden house
Wooden buildings are usually lightweight, so they can be lifted without much difficulty to repair or replace the foundation. Which is what they often do. You just need to follow some rules:
- Digging holes is desirable. Trenches are dug either around the perimeter of the entire building, or only in areas of elevation. This will greatly simplify access to the foundation for repairs. And also by filling the pits with water, you can determine the level of groundwater and the degree of its aggressiveness.
- Installation of the jack is done only in reliable, undamaged places.
- To be on the safe side, in case the jack cannot bear the load, it is advisable to drive wooden wedges every 15–20 cm between the house itself and the foundation pad.
- The old foundation of the house must be dismantled down to the ground. It is acceptable, if the budget for repairs is limited, to perform only partial disassembly and repair of heavily damaged areas. But you should not abuse this - such repairs will not bring much savings, and the quality of the updated foundation will suffer.
When lifting wooden buildings, the maximum load falls on the lower crowns. To prevent sagging, you need to tighten them with a steel hoop.
Strengthening the foundation of a private house - ways to strengthen it
The strengthening method is chosen when the deformations of the foundation are removable and the soil underneath is stable. Or if there is a need for an addition to the house, and the existing foundation cannot cope with the increasing load.
Strip foundation strengthening technology - instructions
- dig a trench around the perimeter of the foundation. Its width should be sufficient for convenient work and take into account the fact that the thickness of the foundation will increase;
- clean the foundation surface from soil;
- drill holes. Its diameter should exceed the diameter of the reinforcement by 1 mm. This is necessary for a more dense installation of metal rods;
- hammer the reinforcement into the holes. Thus, the new foundation will be securely connected to the existing one;
- make a reinforced belt. To do this, reinforcement is welded to the installed pieces;
- formwork is installed;
- concrete is poured. After the concrete has hardened, the formwork is removed, and the reinforced foundation stands for several more days;
- the new foundation is being waterproofed;
- a blind area is made that will allow water to be drained away from the foundation.
Strengthening the foundation of a wooden house allows you to redistribute the load of the structure over a larger area. As a result, the foundation will stop subsiding or collapsing.
Reviews about foundation repair
If the cracks are small, you can dig up the entire foundation to a width of up to 1 m and a depth of at least 70 cm and fill this trench with fresh open-hearth slag. When concrete is used, it is advisable to drive connecting reinforcement into the old foundation.
Kotjara
https://forum.rmnt.ru/threads/kak-ukrepit-samostojatelno-fundament.72285/
If the foundation is laid shallow, it will be subject to seasonal soil heaving, especially since groundwater periodically appears near the house. Therefore, in small sections, the strip foundation must be added to the required depth. The width of such areas can be up to a meter. I would not recommend connecting all the foundations of the house and extensions into one whole. If they were poured at different times, then their shrinkage will be different. For this reason, cracks may appear in the foundation and walls, which, after sealing with cement mortar, open again after a short time. It would be better to arrange expansion joints, then each part of the house would sit on its own and would not cause deformations of the entire building.
Sergey Bury
https://forum.vashdom.ru/threads/remont-fundamenta-proshu-soveta.41632/
Somehow in my life I discovered that under one of the workshops, built immediately after the war, there was no foundation at all. They dug holes by hand under the walls, about two meters long, after about two meters to a depth of 1.6 meters, filled them with concrete with reinforced outlets, when the concrete gained strength, dug out gaps and also filled them, it’s still standing, there are no cracks. The walls were brick, with reinforcement underneath. The force was not transmitted from the walls, so they filled it in. The method is not the best, but it worked.
Alexander Zhukovich
https://forum.motolodka.ru/read.php?f=2&i=906418&t=906418
