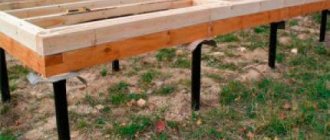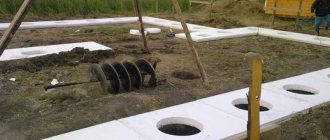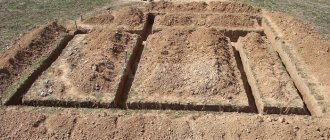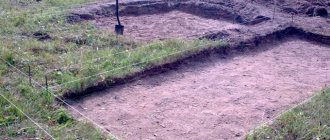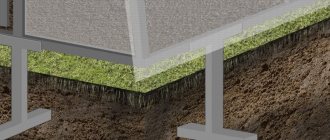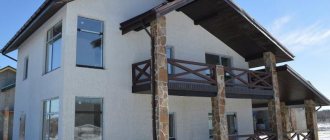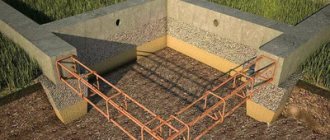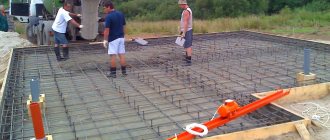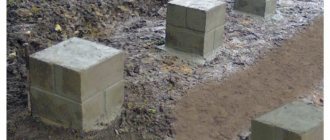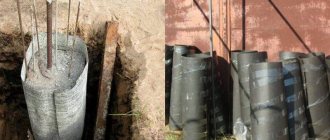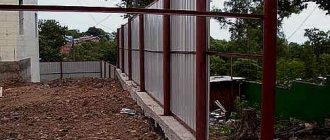Piermer of strip foundation made of cinder blocks
A cinder block foundation is one of the popular and cheapest options for constructing a foundation, but is it worth using it when building a house?
Many people believe that this is a great option to save money, but they do not take into account the nuances of using this particular construction option. Before making a full decision, it is worth studying as fully as possible the features of cinder block as a building material.
Possible advantages and disadvantages of this choice
Cinder block is a porous material that is created by mixing aggregate and cement.
Broken brick, slag, sand, and crushed stone are used as filler, so the cost of producing one block is minimal. In addition, the material is quite durable, so it can withstand enormous weight. When arranging the foundation, these 2 factors are taken into account, but many people forget about several more important nuances:
- Cinder blocks are very heavy - so much so that it is difficult for one person to transport them individually. It is because of this that additional costs may arise for the rental of special equipment. It is also worth noting that the block has a porous structure, which is why the material does not tolerate frost well and does not in any way contribute to the insulation of the structure. To overcome this drawback, it is necessary to use good waterproofing and insulation, and these are additional costs. A cinder block foundation should in no case be erected on shifting soil like loam, since the building will shift under its own weight. It is not recommended to place buildings with a foundation made of this material in the area with high humidity and groundwater close to the soil. Do not forget that slag is a toxic substance that is extremely harmful to human health.
As you can see, this material has many disadvantages. Are there advantages that can offset them? In fact, there are several points that can slightly offset the costs:
- The blocks are large, so less material is required to assemble the structure. In addition, the cost of a cinder block is pennies, which allows you to allocate a good part of the budget to compensate for shortcomings. No special skills are required to lay rows of cinder blocks, so you can lay them yourself. If you properly protect the foundation for a cinder block, it will be in use for a very long time - several decades .Less time is required to arrange the foundation, no formwork is needed.No shrinkage.
So there is a certain sense in making a foundation for a house from cinder block, but to compensate for all the shortcomings of this choice, you will have to spend a significant amount on additional materials.
What is a cinder block?
Cinder block is popularly called stone for walls. Essentially these are large stones (building blocks) that consist of slag, coal waste and ash. They are produced on machines by vibrating concrete in special forms. Also, sometimes other, relatively cheap, composite materials are used, which significantly reduces the cost of the resulting building material.
An undeniable advantage is that cinder blocks are not only much lighter, but significantly larger than bricks (approximately 6-8 times) and due to all this, the building is erected much faster. Such a relatively cheap and at the same time modern material as cinder blocks can become an excellent building material for both the foundation of a garage and the garage itself as a whole.
Although today you can find different opinions regarding the strength and durability of this building material, but by following all the technologies and creating reliable protection from moisture, you will get a durable garage that will serve you for decades.
While having obvious advantages, cinder blocks also have some disadvantages that simply need to be taken into account when starting to build both a garage and a house. Cinder blocks absorb moisture fairly quickly. Therefore, you should not build a garage from them on very wet soil, or in an area where groundwater is close.
In addition, they are not very resistant to lateral loads, so they should not be used in areas with high seismic activity.
Related article: Installing a screen under a bathtub with your own hands
Features of working with the material
First of all, you need to choose the right types of slag blocks for installing the foundation. There is hollow material - it is not needed, but instead you will need to purchase a cinder block with crushed stone filler.
This variety is the most durable, and everything else can be adjusted with additional materials. The foundation for the house must be started in the dry season and try to complete the main work before the rainy season. The more moisture accumulates inside the blocks before winter, the worse it is for the entire structure. Taking into account the features of the masonry, the size of the block and other little details, even one person can handle the installation of the foundation for a solid house in less than a week. You should immediately take care of protection from moisture, otherwise there is a risk that all the work will be done in vain when it suddenly rains. Next you will need to very quickly build a wall, make at least a rough roof so that the building is protected from moisture as much as possible and from all sides .
It is worth examining in more detail some of the features of installation work and the sequence of their implementation.
Making a cinder block foundation
To make a foundation for a house from cinder block or any other material, you will need to follow a clear sequence of work.
Of course, it all starts with digging trenches and laying a sand and gravel cushion. One layer of roofing material is laid on top of the sand and gravel cushion.
In addition to roofing felt, options such as waterproofing fiberglass and bitumen are also good options. A reinforced concrete block (reinforced concrete block) is mounted on the roofing felt. 1 row or layer of cinder blocks is laid on top. Next, you need to lay the blocks from the corners to the center, connecting them with cement mortar. The step between the elements should be no more than 1 cm. A reinforcing belt is made on top of the last row.
The top of the column should be made of wood, metal or reinforced concrete. When the main part of the foundation is completed, it must be protected with a layer of waterproofing, mastic can be used. A layer of insulation is mounted on top of the waterproofing material. It is recommended to install protection from moisture on all possible sides so that moisture does not penetrate to the cinder blocks in any possible way. Now the trenches can be safely filled in and the construction of walls can begin.
The foundation for a cinder block house is ready. This design can support a two- and three-story house without much damage.
Construction of a columnar foundation from cinder block
The columnar foundation is built in several stages:
- Soil survey before starting work.
- Preparing the plane.
- Marking the base.
- Excavation.
- Pipe forming.
- Construction of a pillow under the base.
- Installation of two blocks of the first row.
- Coating cinder concrete blocks with cement mortar.
- Laying rows to a certain height.
When the foundation pillars are ready, install two layers of waterproofing and then backfill. You will also need to increase the stability and strength of the base with the help of a reinforced concrete grillage. To do this, mount the formwork with a bottom, which is located at a distance of 50-100 mm above the soil level. Then reinforce the foundation with steel rods with a diameter of 12 mm. The reinforcement must be through (the reinforcement passes through the foundation pillars). To ensure that the reinforcement is completely covered with mortar, place wooden blocks under the mesh.
Now fill the grillage with M-200 concrete. Remove the formwork on the second day and leave the concrete to dry for a week. After that, start building walls.
How to arrange a cinder block plinth for a concrete foundation?
If you want to mount a cinder block plinth with your own hands, you will need to purchase a lot of additional materials. Here is the main list:
- crushed stone, sand, gravel, cement; reinforcement, you can take thicker rods; plasticizer for the mixture; cinder blocks; vapor barrier film; waterproofing; insulation, you can use mineral wool.
This set is necessary to ensure maximum structural strength to prevent cracks from occurring over time. In addition, the foundation itself for the house must protrude at least 0.7 m above the ground. This measure is necessary to prevent the cinder blocks from absorbing moisture in the base. The procedure for arranging a base from cinder blocks with your own hands looks like this:
The first step is to dig trenches, then fill them with sand and gravel in layers of 25 cm each. Next, we make the formwork, install the reinforcing mesh and fill everything with concrete. The recommended mixture composition is Portland cement, fine-grained sand and fine crushed stone in a ratio of 1:3:3. Laying the cinder block plinth begins 1 week after pouring the concrete mass.
The height of the structure is 3 blocks. Before laying the plinth, it is necessary to lay a hydro- and vapor barrier to separate the foundation from the cinder block. To lay the plinth, a mixture of plasticizer and cement is used.
Calculation
Often, when starting to build a garage from cinder blocks with your own hands, the most difficult thing is the process of calculating the required dimensions (depth, width). The width of the base should depend on the size of the garage walls. In general, the width of the trench itself should exceed the width of the wall by 30%; here you need to add the width of the formwork.
But the height of the base depends on the weight of the structure and the quality of the soil at the construction site. As a rule, the foundation depth is determined based on the existing values; 30 or 40 cm are added to the foundation depth.
When calculating the number of cinder blocks to build a garage, I advise you to use the following scheme: for example, you decide to make a wall the size of a block, to calculate the area of the wide edge, you need to multiply the length and width of the block. And to calculate the number of cinder blocks per square meter, you need to divide by the result already obtained in square meters. To calculate the area of the walls of a building, the perimeter must be multiplied by the height. From this number you need to subtract the area of the gate. After all the calculations, you get the total area of all the walls; accordingly, having already calculated how many cinder blocks are required per square meter, you get the required number of pieces for the entire building.
Related article: Methods and options for beautiful drapery of curtains with your own hands
Preparation of mortar for cinder block structures
In order for the foundation cinder block to form a solid, reliable structure, the elements must be connected with plastic cement mortar. Because of this same feature, the step between adjacent elements should be approximately 1 cm.
The base is cement and sand, and the plastic substance can be red clay or a plasticizer.
M400 grade cement is used, and sand can be taken from the river. The differences between the two thickener options are minor, so if there is no plasticizer, you can use clay, and vice versa. The proportions for the solution do not change.
The recommended option is a third of a bucket of clay (plasticizer) for every 4 buckets of a mixture of sand and cement. For 1 bucket of cement - 4 buckets of sand.
To prepare the mixture, it is recommended to mix the dry ingredients, and only then start adding water.
You cannot add water to an already diluted solution, otherwise the mixture will turn out to be very liquid. When adding water, you need to stir the mixture thoroughly to get the required consistency. The solution should not be very viscous or liquid: a certain balance must be maintained in order to obtain a plastic mass.
After preparation, the solution should be used within 1-1.5 hours.
Pros and cons of cinder block foundations
The strengths of a base based on slag blocks include:
Frost resistance.
The hollow type of block can retain heat no worse than a material based on foam concrete. High strength. Slag blocks can withstand pressure up to 100 tons. Although this is not a record figure, it will be quite enough for a small building. Low cost.
This material consists of a large amount of waste raw materials, due to which its cost is significantly lower than concrete. The ability to create a base from cinder blocks with your own hands. The light weight of the material, but at the same time large dimensions, which are 20x20x40 cm, will allow you to complete the procedure quickly and without much effort. Work on laying bricks or installing reinforced concrete-based products will take much longer.
If it was decided to build a support-column base, it is also necessary to take into account the weaknesses of the cinder block:
In the transverse direction, the material has low strength.
Because of this, such a foundation is not recommended for use in areas where ground movements and seismic activity are possible. High level of thermal conductivity of the material. Due to this characteristic, heat loss in the room is possible. Low hydrophobicity. The product absorbs moisture from the atmosphere and soil, which can affect the life of the building.
It must be taken into account that after construction the walls and foundation will need to be waterproofed and insulated. These procedures are mandatory and will have to be carried out with special care. You also need to remember that cinder blocks do not have great strength, so they can only be used for buildings with no more than 3 floors.
How to insulate a cinder block foundation
It is very important to protect the cinder concrete foundation from moisture, both horizontal and vertical surfaces. Remember that cinder block absorbs moisture abundantly. Thanks to waterproofing, you will increase the service life of the foundation under the house.
Line the bottom of the trench with a concrete reinforced monolithic slab. Fill it with liquid bitumen compound for additional waterproofing. Mastic prevents moisture from penetrating into the pores of the material.
Suitable waterproofing materials:
- Mastic.
- Ruberoid.
- Fiberglass.
- Hydroisol.
- Polyethylene.
- Bitumen.
These materials, if properly installed, will extend the service life of the foundation several times.
The procedure for creating a foundation from cinder blocks
Cinder blocks will be a good solution for building a bathhouse or other small spaces.
You can create a cinder block house only on dry soil, which has a low level of groundwater and a shallow freezing depth. Also, it is better not to build such a building on clay soil due to the low lateral strength of the material. The process of arranging the foundation itself consists of the following stages:
- selection of cinder blocks; construction of the base; preparation of the mixture and fastening of cinder blocks.
Choosing a cinder block
Varieties of standard blocks.
Due to their low cost, slag blocks are often used in construction.
They are used to build fences, garages, extensions and houses. The standard size of the product is 20x20x40 cm. There are 2 types of blocks - hollow and solid.
To create walls, the optimal solution would be to use hollow blocks, as they have high sound and heat insulation rates. But solid products are better suited for foundations, because they have good strength, especially if filled with crushed stone.
It will not be possible to create a slag block on your own, especially considering that you will need to adhere to standard dimensions. It is best to purchase such products in construction stores or the market.
The composition of such material includes perlite, ash, screenings, sand, expanded clay, gravel and slag. The characteristics of slag blocks are in many ways similar to foam blocks.
Construction of the base
You can also use cinder blocks to build the walls of a building.
If an area with a large depth of groundwater and immobile soil has been selected, then all work is carried out in the following sequence:
To create a columnar foundation for a house, the first step is to arrange pits. For a strip base, you will need to dig a trench. After that, a cushion of gravel and fine sand is created at the bottom of the pits or dug hole.
Then roofing material is spread over the gravel; it will help create a waterproofing base for the lower part of the base of the building. You can also pour a reinforced base onto the roofing material layer or install a special block based on reinforced concrete. The first row of cinder blocks is laid. The next row is laid from the corners to the center.
The upper and lower layers must be fastened with a mortar with a thickness of 1 cm. The process is repeated until the foundation reaches the required height specified in the calculation. The tape grillage can be strengthened with the help of a reinforcing belt, which is poured along the top of the last row of cinder blocks. If a strip base is being built, its grillage is often made of metal or wood. Finally, the walls of the base are treated with a small layer of mastic, on which polystyrene foam panels are laid to provide thermal insulation. After all work is completed, the foundation pit is backfilled and the construction of the walls of the building can begin.
The process of constructing a building from such products is simple, so no complications should arise. The main thing is to perform all procedures one by one. The following video will help you understand in more detail the technology of building a foundation from slag blocks.
Construction of a cinder block strip foundation
Consists of several steps:
- Clearing and marking the site for construction.
- Creation of a trench along the entire perimeter of the strip foundation. If you are planning to equip a basement, dig a large pit using special equipment.
- Backfilling the trench with a sand-gravel mixture 150-200 mm thick. This way you will form a dense pillow.
- Laying a waterproofing layer. If you are building a foundation with a basement, place monolithic floor slabs for the basement at the bottom of the pit. Concrete screed will also work.
Lay the cinder block in a running start; be sure to coat each block with cement mortar. To get a strong and level base, use a plumb line and level. Check with a level for any distortions.
When the masonry is ready, proceed to waterproofing and strengthening. The masonry should be reinforced around the entire perimeter using plaster mesh. Then plaster with cement mortar. When the plaster has dried, treat it with liquid bitumen or any other coating waterproofing agent. Install the roll insulator. Lay it in two layers that are perpendicular to each other. Backfill and begin laying the walls.
Preparing a solution for cinder blocks
The cement composition is best prepared using a concrete mixer.
The products are connected to each other using a special cement composition. High-quality bonding of the material is a prerequisite for building a base.
You can make the solution yourself, but you will need to follow the proportions. The mixture must be prepared immediately before building the foundation, regardless of its type.
A plastic, durable composition is best suited for such purposes. To achieve the required plasticity and consistency, you will need to add red clay in the proportion of 1/3 bucket to 4 buckets of cement-sand mortar.
It’s quite easy to make such a cladding yourself, but to make the process easier, you can use a concrete mixer or buy ready-made products. To achieve uniformity and softness of the composition, it must be mixed thoroughly. The main thing is to maintain the correct ratio of all components.
The technology for laying blocks for the plinth is not very complicated, but the quality connection of the material to each other is of great importance.
It must be taken into account that when creating a foundation of any kind, it is better not to add a large amount of water to the composition. The liquid solution will significantly reduce the strength of the masonry. The cement mixture should be applied with a thickness of about 15 mm.
When laying the blocks, slight horizontal deviations may occur, so evenness should be checked using a level. To increase the strength and service life of the base, many experts advise adding waterproofing components to the fastening composition.
Cinder blocks are a good material for building a foundation. They do not shrink and have a low cost; moreover, all procedures can be performed without the involvement of specialists. The main thing is to carefully adhere to the technology of performing the processes and observe their order.
- Date: 03/19/2015 Rating: 39
Cinder block is the most accessible and inexpensive material that is not inferior in strength to brick, if the manufacturer followed all technological processes during production.
You can build a durable, reliable and comfortable house from cinder blocks. Such construction has its own characteristics, since, despite all the strength of the cinder block, it absolutely cannot tolerate dampness, even short-term wetness. Therefore, when building a foundation for a cinder block house, you need to take into account important features of working with this material.
Scheme of basement waterproofing.
Preparing a solution for laying cinder blocks
The cinder block is connected with cement mortar, which is prepared independently. The solution must be made with high quality; this is considered a prerequisite when laying cinder blocks.
The composition is prepared just before the work is carried out, regardless of what type of foundation is planned to be built. To build a foundation of concrete blocks, a solution with the addition of plasticizers is used, that is, in an elastic form. Also, to obtain elasticity, you can add red clay, a third of a bucket per 4 buckets of solution. The solution can be prepared manually or using a concrete mixer, this will greatly facilitate the work. The mixture must have a uniform consistency, while the proportions are maintained in exact quantities. If the solution is prepared long before starting work, it will quickly harden, and installation will be difficult, and the result will be of poor quality.
