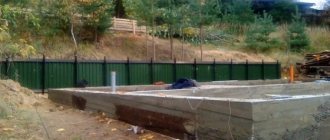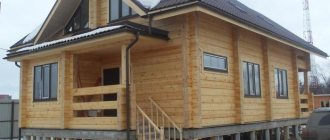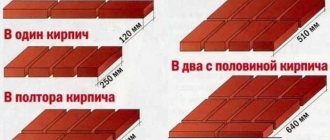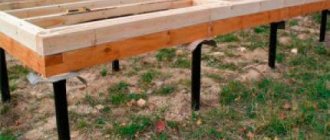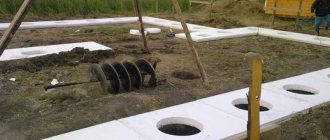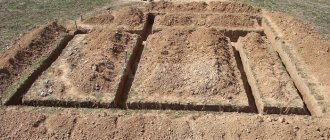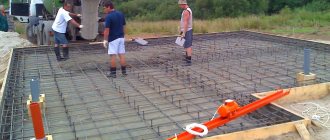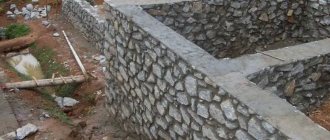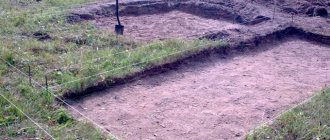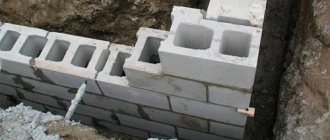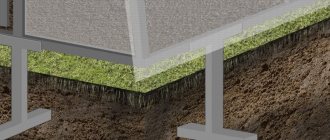When constructing light low-rise buildings, it is economically beneficial to use a shallow strip foundation (MSLF).
They attract developers due to their simple installation, small amount of consumable building materials, combined with a high level of reliability.
We will discuss in the article what features the construction of this type of foundation has, the pros and cons of the foundation and what are the installation rules.
Advantages and disadvantages
MZLF successfully combines the advantages of buried and non-buried foundations and has the following advantages:
- high strength and reliability subject to installation technology;
- simplified excavation work that can be performed without an excavator;
- reduced amount of building materials;
- reduced labor costs for preparing concrete mortar.
There are also a number of disadvantages:
- significant restrictions on the weight and number of floors of the house.
- the need to install a complex drainage system in a heaving area;
- concrete work can only be carried out under stable temperature conditions of more than +10℃;
- The construction of the MZLF is carried out on a flat area or with a slope that does not exceed 5⁰.
Before proceeding with the construction of a shallow strip foundation, it is necessary to carry out a geological survey of the site to determine the possibility of choosing this type of foundation for a house.
In peat areas, on heterogeneous soils, at the junction of different types of soil, in conditions of high groundwater levels, it is impossible to build a shallow strip foundation.
Characteristics - design principle
A shallow strip foundation or simply MZLF is similar in installation method to its counterpart, but has important differences:
- foundation laying depth up to 700 mm;
- located above the soil freezing zone;
- Designed for installation on swollen (heaving) soils.
The main feature of a shallow strip foundation is that it makes it possible to level out frost heaving of the soil. This is due to the fact that, despite the general rigidity of the structure, the MZLF, together with the weight of the entire structure, moves up and down depending on the time of year. Since the foundation is not deeply deepened, but moves evenly, it therefore does not collapse from such vibrations.
Schematic diagram of a shallow strip foundation
Shallow strip foundation - diagram
- Sand and gravel cushion
- Foundation tape
- Waterproofing layer
- Vertical (or coating) waterproofing
- Fittings (diameter 12)
- Reinforcement (diameter

- Base
- Wall
MZLF device diagram
A reinforced concrete strip must be installed around the perimeter of the base of the house, all load-bearing walls and partitions. Almost half of its height is above ground level and forms a base.
Schematically the device looks like this:
- a pillow made of coarse sand (0.3 - 0.4 m wide and 0.2 m high);
- monolithic reinforced tape (with a recess of up to 0.5 m, the width depends on the thickness of the walls, on average 0.4 m);
- heat and waterproofing along the entire length of the tape and blind area for drainage of melt and rain water;
- decorative cladding (material for cladding at the request of the customer).
Visually, the device diagram looks like this:
One of the important conditions for the possibility of constructing a shallow belt is the absence of a seismic threat above 6 points.
Choosing a foundation type
If we talk about a light foundation, then we mean a structure that is quite modest in weight. Accordingly, it is from this information that you need to start when choosing the type of foundation.
It should be noted that in this situation almost all types of foundations can be used, however, their designs may have some features related to the specifics of construction.
Thus, you need to analyze all the factors associated with the future construction, and only after that make a choice in favor of one type of foundation or another.
Columnar foundation
Most often, a columnar foundation is erected for those structures that need to be strengthened as reliably as possible. The thing is that pillars can cope with many features of a specific soil. Moreover, thanks to some tricks, a columnar foundation can easily withstand the effects of moisture and water.
But at the same time, the columnar base has a fairly low price. Moreover, it is often used to strengthen wooden structures, so this would be an excellent option for lightweight houses.
This option is also economical for the reason that a wide variety of building materials can be used to create pillars:
- bricks;
- concrete pillars;
- stones.
The most difficult part of constructing such a foundation can be called transporting the pillars. For example, if these are concrete pillars, then you may need a truck. If the pillars are small, then you can limit yourself to an ordinary passenger car with a trailer.
The pillars are installed along the entire perimeter of the future structure (the distance between them should be about 1.5-2 m), and deepen by 1.5 m (depending on the existing construction project, the values may vary). In this matter, the most important thing is to maintain the vertical position of the pillars, since any distortions can mean further deformation of the entire structure.
If the construction takes place on the basis of heaving soil, then it will not be superfluous to arrange a sand cushion, the thickness of which should be about 20 cm.
Shallow foundation
The shallow foundation is lightweight and easy to carry out construction work. Of course, such a foundation is far from the most reliable, but for a small wooden structure it is an excellent option.
There are many requirements, as well as important features related to this type of foundation:
- Waterproofing. The foundation itself has a small area, so it will not be difficult to ensure reliable and durable waterproofing. To do this, use a special coating, which is best applied in two layers.
- Avoiding foundation freezing. Experts recommend avoiding freezing of the shallow foundation in winter. The whole point is that such a foundation may gradually lose its most important properties. It will also not hurt to create a load on the foundation throughout the winter, and then the base will be sufficiently submerged so that after a cool period there will be no problems in terms of operation.
- Basement dimensions. If we want to additionally create a basement, then we should definitely know about its dimensions. Indeed, the height of the cellar will be small, but at the same time we should not forget that this is a light foundation for a small wooden house.
- Carrying out construction work. Again, returning to soil freezing, it must be said that in winter it is better not to carry out the construction process. All this concerns the slight depth of the foundation, which is why, when the warm season comes, the foundation may turn out to be unadapted to existing conditions (deformations, problems with deepening).
Pile foundation
Piles are the best solution for small-scale construction, where there is a need for a truly reliable foundation with a small amount of building materials, as well as modest financial costs.
The main part of such a foundation is pillars with pointed ends. The good news is that there are now a huge number of pile options used in construction, all of which can form the basis for concrete, wood or metal frames.
Strong piles must go deep into the soil and provide maximum foundation strength. Accordingly, the pointed post breaks through strong and loose soil, but in the end the base is highly durable.
In many ways, such a foundation is similar to a columnar foundation, but metal piles definitely inspire more confidence.
Experts say that one metal pile can withstand colossal loads that exceed 5 tons. When creating the foundation, we use several piles, so almost any one-story private house can have such a foundation.
To install piles, special installations are often used that do their job as efficiently as possible. Such a foundation turns out to be quite light and also relatively inexpensive.
Strip foundation
This type of foundation is often used for lightweight buildings, but it should be understood that a huge amount of building materials will have to be spent on this foundation. Accordingly, the strip foundation is characterized by enormous weight and high labor intensity during construction.
At the same time, builders note that this particular foundation has the simplest technology, which means that even beginners can figure it out.
The foundation itself consists of a reinforced concrete strip located around the entire perimeter of the building. At the same time, it is necessary to focus on the fact that it is on the basis of this foundation that a basement or cellar is created, which is incredibly important for many owners of private houses.
The strip base must be laid to a depth of 20 cm (below the freezing depth). As for the thickness of the strip foundation, this value depends directly on the thickness of the walls of the future home.
For wooden structures, it is customary to use a shallow version of a strip foundation. Moreover, experts recommend using this particular base when building on slightly heaving soils.
Slab foundation
Despite the fact that a slab foundation involves the use of a large amount of concrete resources, this foundation also has its positive aspects. Quite often, a slab foundation is used for small houses, while the concrete base can act as a floor.
The main feature of a slab foundation is its versatility. This foundation can be safely used on various soils, and groundwater often does not pose any threat to the slab foundation.
As for the structure, this type of foundation consists of a continuous concrete layer along with reinforcement. Additional waterproofing wouldn't hurt either.
As already mentioned, for this foundation you need to use a lot of building materials, and not everyone will risk large financial expenses if we are talking about a small suburban building.
Other features of creating lightweight foundations
To make a choice in favor of a lightweight foundation, you should pay attention to the following factors:
- Building height. Even if we have a wooden house, it should consist of no more than two floors. Otherwise, it is categorically not recommended to skimp on the strength of the foundation. If the house is brick, then even a one-story building may turn out to be too massive.
- Specifics of structures. Most often, lightweight foundations are used for small gazebos, bathhouses, and also for modest-sized outbuildings. As for a residential building, everything should be carefully analyzed together with specialists.
- Price question. Even when creating a light foundation, you need to pay attention to the financial component of construction work. Perhaps the owner already has some building materials, so construction will take place on their basis. The cheapest option is a columnar base, which, moreover, is highly reliable.
SNiP requirements
SNiP imposes strict requirements on the minimum depth of the foundation cushion:
- 1 m (if the soil freezes from 3 m or more)
- 75 cm (when the soil freezes to a depth of 3 m);
- 50 cm (if the soil freezes less than 2 m).
According to the standards, the reinforcement is laid in the foundation in such a way that at least 6 cm remains to the edge of the concrete pouring. The rods are connected to each other with knitting wire. Special requirements are also imposed on the distance between the reinforcement bars, as well as the spacing of the transverse reinforcement. You can learn more about the basic requirements by following this link.
As practice shows, in the regions of the middle zone the depth of the MZLF will be about 0.5 m . For small outbuildings and country houses, this value can be reduced to 0.3 cm.
Foundation installation materials and technology
The technology for installing MZLF depends on the type of building material from which the walls of the building or structure will subsequently be erected.
For a house made of expanded clay blocks
The average density of an expanded clay block is 300-900 kg/cubic.
m. This allows the use of a shallow monolithic strip base for a one-story building made of expanded clay block. Due to the high porosity of expanded clay, the foundation needs good waterproofing . All walls of the tape inside and outside along the perimeter are covered with hydrophobic substances: mineral or bitumen mastic, roofing felt or film.
A horizontal waterproofing layer is applied to the sand bed before the concrete strip is poured.
Made of brick
Brick houses have their own characteristics. Brick perfectly resists vertical loads, but it is weak in bending and stretching. In case of uneven shrinkage of the foundation or partial bulging of the soil, the walls will collapse.
Therefore, a shallow strip base is chosen for small buildings and only on dense soils that are not prone to heaving. In other situations, it is better to install a solid concrete slab , which will evenly distribute the load and prevent soil displacement.
Only a powerful solid monolithic foundation can withstand the load from a large brick or stone building.
For frame
A shallow solid reinforced concrete strip can be used as a base for low-weight frame houses on sandy, sandy loam and rocky soil.
If the area is too saturated with moisture, specialists consider the possibility of using this type of foundation.
From logs
For a log house, a reinforced foundation in the form of a shallow strip is built only on sand, stone or gravel soil.
According to construction standards, the foundation depth for regions in the middle zone on non-heaving soil will be at least 0.6-0.8 m, on heaving soil - up to one and a half meters. Therefore, choosing MZLF for heavy log houses is dangerous.
For aerated concrete
Aerated concrete has a high heat-saving ability with low weight.
Walls made of this building material can be twice as thin as brick walls with the same heat-saving effect.
Therefore, for a one-story building that is being built on normal non-heaving and slightly heaving soils, it makes sense to make the base from MZLF in order to save on the foundation.
The width of the base should be at least 0.3 m. When the soil is heaving, under the foundation it is replaced with coarse sand and compacted well.
To achieve high efficiency, the thickness of such a cushion under the tape is made at least 0.2 m, in difficult situations at least 0.8 m.
Read what else you need to know about a strip foundation for a house made of aerated concrete here.
Example: foundation made of FBS 10x10
For his house, a user of our portal with the nickname Zheka888 built a foundation from gas silicate blocks - a strip of FBS. The soil in his area is heaving, the freezing depth is 1-1.2 meters.
Scheme of work:
- We dug a pit 1 meter deep;
- We made a tape without a sand cushion using six bars of reinforcement No. 14. The structure is built on dense continental soil. Width 500mm, height 400mm. The sole is not rated - Zheka was criticized for this on the forum;
- We installed three rows of FBS 400mm wide (height 1800mm);
- Two layers of waterproofing were applied on the outside;
- Covered with 20 mm EPPS;
- The sinuses were filled with clay. Additionally, they compacted it with a bulldozer;
- We made an armored belt with a height of 200-250mm using four bars of reinforcement No. 16;
- We poured a lintel over the basement gate, length 2800mm;
- Covered with floor slabs.
FBS is inferior to a monolithic strip foundation due to the large number of seams, they are also cold bridges. According to the well-known saying, “water will find a hole” - you need to take a particularly responsible approach to the issue of waterproofing.
And here is a foundation similar in design, made by FORUMHOUSE user with the nickname MartynovD: reinforced sole 500x500 - three rows of FBS - armored belt 400x300-PB-74. The slab above the door lies on an armored belt, reinforced in two layers of three D12 rods, B20 concrete.
MartynovD FORUMHOUSE user
When I was building it, a lot of different people walked by. And everyone said: “Where is such a margin of safety on the sole, on the armored belt, etc.” But I did it in accordance with the project.
How to do it yourself?
To build a shallow reinforced strip foundation, you will need to perform the following steps:
- calculate the width of the foundation, the cross-section of the reinforcement;
- make a reinforcement drawing;
- clear away debris and plan the area;
- dig trenches;
- lay a drainage layer;
- arrange a footing or lay roofing felt;
- install formwork;
- lay and fasten the reinforcement;
- insert sections of pipes for communications and ventilation;
- perform concreting of the tape;
- provide care for concrete during its setting;
- remove the formwork from the tape;
- waterproof the foundation.
Then all that remains is to make a blind area and line the foundation with waterproof material. Each stage of construction of the MZLF has its own nuances.
Necessary calculations
When calculating the foundation , it is taken into account that its laying depth is equal to the freezing depth, minus 25%.
Failure to comply with this requirement results in heaving of the soil and there is a risk of compromising the integrity of the structure.
The height of the base should not exceed the size of the underground part of the base.
To calculate the width of the structure, it is necessary to calculate the ratio of the weight load (t/m) to the calculated soil resistance (t/m2), (based on tabular data SNiP 2.02.01-83). The thickness of the sand-crushed stone platform is determined according to SNiP data.
Detailed information about the calculations in our article at the link.
Preparatory work and marking
The fertile layer is removed and the construction site is graded. At the intersections of the foundation and in the corners, stakes are driven in and a rope is pulled.
Digging a trench and arranging a cushion
The trench is dug to the required depth. Level the walls and corners if heavy equipment was used.
There is no need to plan the bottom of the trench to fanaticism. Pour a layer of clean coarse sand, without plant debris and clay. They tamp down, spilling water. Fine crushed stone is poured in and compacted as well.
A top leveling layer 50 mm thick is installed. The platform is covered with geotextiles, a footing is poured or roofing felt, folded in half and coated with bitumen, is laid.
There is a detailed article about the types of pillows and the features of the device for strip bases here.
Formwork assembly
The formwork is assembled from edged boards 25-40 mm thick. The shields should rise slightly above the tape. Be sure to inspect the cracks.
Builders practice covering formwork with plastic film . The formwork is fixed in place using external stops and internal spacers are installed.
Full information about formwork installation is here.
Reinforcement
The tape is reinforced with a reinforcement cage. Workers are considered to be horizontal rods that accept external loads. Vertical ones play a supporting role. The frame is knitted by twisting it with steel wire . The rods will have mobility and compensate for the resulting loads (when pouring concrete mortar or an earthquake). Welding will not withstand such loads.
The quality of MZLF is greatly influenced by properly executed reinforcement. It is important to correctly calculate the diameter of the reinforcement and the number of rods.
All details of reinforcement of strip bases are here.
Pouring concrete
The concreting process is carried out without interruptions, not exceeding a pause of more than a day.
Otherwise, a monolith will not work. It is advisable to order delivery of the solution or organize its continuous production on site at the required pace.
The pouring process begins from the internal areas with a smooth transition to the external perimeter. You cannot pour concrete at one point and wait for it to spread over the tape. Fill the formwork at once from different points, evenly distributing it along the length.
Next, the surface is covered with polyethylene from hot sunlight. For the first 3 days, the tape is moistened after 4 hours, then another week after 8 hours to extend the setting time of the concrete. This ensures the strength of the monolith. After 10 days, the formwork is removed. After a month, construction can continue.
You cannot shorten the time it takes to complete the concrete strip. In order for the foundation to fulfill its purpose, the tape must not be loaded prematurely.
Formwork removal and waterproofing
Removing the formwork does not mean the end of the construction of the MZLF. It is necessary to perform horizontal waterproofing using two layers of rolled roofing material and coat the side surfaces of the foundation with bitumen.
You can use any impregnating and coating materials that prevent moisture penetration. Reliable waterproofing will protect your home from destruction and mold development.
The sinuses on the outer and inner sides of the foundation are filled with sand and a blind area is created that will protect the foundation from rain and melt water. If everything is done correctly, the water will flow along the concrete strip towards the drainage well.
Insulation of the base and blind area
To insulate the base and blind area, penoplex, penofol, liquid polyurethane foam, etc. are used. Any insulation with moisture-proof properties will be suitable, depending on the developer’s budget. The tape is insulated from the inside over the entire surface, except the horizontal one.
Calculation of a shallow strip foundation
1. The depth is determined by the proximity of groundwater and the depth of freezing.
2. Height above the ground surface = 4x width.
Good to know. The height above the ground is less than or equal to the depth.
3. The width is determined by the formula:
Where, D is the width of the foundation base; q – design load on the foundation, t/m; R – design soil resistance, t/m2. This indicator, for a laying depth of 300 mm, is given in the table.
Formula for pillow thickness 4. The thickness of the pillow is determined from the conditions of the strength of the soil of the area.
For highly heaving soils, the following formula is used:
Formula for highly heaving soils Where, tn is the thickness of the cushion; A, C, W – coefficients; A and C are determined from the tables below. A W = 0.1 or 0.06 m2/t for heated and unheated structures.
Above the line - for MZLF with a laying depth of 300 mm, below the line - for non-buried foundations.
Above the line - for MZLF with a laying depth of 300 mm, below the line - for non-buried foundations.
Advice. Calculate the MZLF using both formulas and give preference to the larger value.
Cost of a shallow strip foundation
Varies between 4-6 thousand rubles. per linear meter. The price depends on the width, height, number of lintels and dimensions, for example, the cost of erecting the foundation of a 6x6 house will cost 70-80,000 rubles, and 10x10 = 120-150,000 rubles.
Subtleties of construction
When it is possible to mount support piles below the freezing level of the soil, a shallow strip foundation is built in conjunction with support pillars.
This option is used for damp and marshy areas, on loams, and with close-lying groundwater. This allows you to save on the supporting structure without compromising its reliability.
The following are used as pillars:
- steel pipes protected by a concrete layer;
- reinforced concrete supports;
- asbestos-cement pipes filled with concrete inside.
It is necessary to consider the arrangement of a high-quality drainage system. Otherwise, the costs of arranging the foundation will not be justified and the structure will collapse over time.
Features of construction on heaving soils
In an area where the soil is prone to baking, a foundation is built only after measures have been taken against this phenomenon. You need to be prepared for the fact that you will need to carry out expensive and time-consuming activities associated with excavation work.
A radical method is to replace the heaving layer with coarse river sand. To do this, build a pit with a depth well below the freezing level of the ground, cover it with a thick sand layer and compact it thoroughly.
For lightweight structures, the insulation method can be used to combat soil heaving. The width of the insulation is selected individually and depends on the climate in the region. It should not be less than the freezing depth.
Additional information about the features of this type of foundation on heaving soils is here.
Prefabricated base on sandy soils
A strip foundation, buried to 0.4-0.6 m, on coarse sandy stable soils will serve as a reliable foundation for most types of buildings.
The following options for its design can be considered:
- pouring concrete with reinforcement;
- installation of concrete blocks;
- rubble stone masonry.
Waterproofing the trench will help the concrete gain strength as it matures. Soil with a predominant substrate of silty sand is subject to seasonal deformations and will not act as a reliable foundation base. The MZLF must be strengthened with columnar supports.
