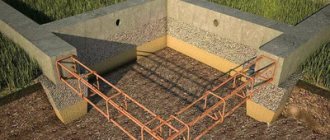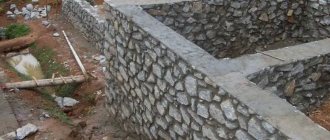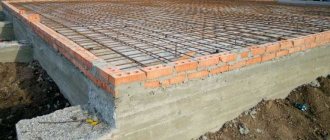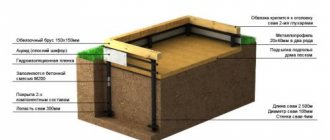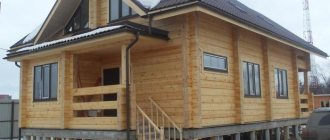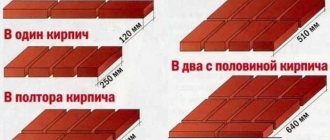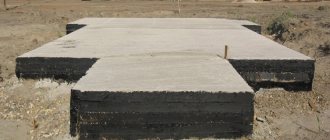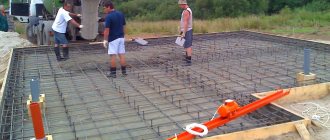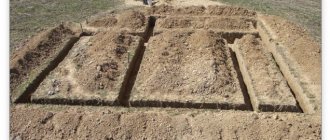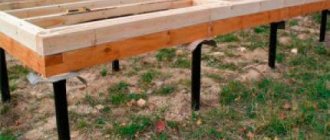Construction of a house is not always carried out on perfectly flat terrain. Often residential buildings are built in the mountains or on hilly areas. In such cases, it is very important to choose the right type of foundation, which, despite the difficult landscape, will serve as a high-quality support for the entire structure.
If the house is built from stone and concrete, then the most optimal foundation option for it will be a strip foundation. It is divided into several subtypes, and thanks to this there is always the opportunity to choose the most suitable option. From our article, readers will be able to learn about the features of constructing a strip foundation on a slope.
Types and subtypes of strip foundations
Construction of houses on slopes and hilly areas has its own characteristics. Naturally, the work, as in the usual case, begins with laying the foundation. In the construction industry, there are four main types of foundations for residential and industrial buildings. These include:
- pile,
- columnar,
- slab
- and strip types of foundations.
Experienced specialists recommend building houses on slopes using slab, strip or column foundations. But even laying a slab foundation in mountainous areas is complicated by the fact that it is necessary to create an embankment, forming a flat area. This work is fraught with hassle and various overheads associated with the delivery of additional soil and its uniform leveling over the area allocated for construction.
The best option in such cases, according to many experts, is to use a strip-type foundation, ideal for the construction of heavy and light structures.
So, all strip foundations used in construction work on slopes are divided into monolithic structures (they are made of reinforced concrete) and prefabricated ones (made of brick, concrete or other small elements).
Photo of a monolithic strip foundation on a slope
A monolithic foundation is in great demand because it is much easier to construct, does not require much time for its arrangement, and has good strength. Compared, for example, with brick or concrete masonry, this type of foundation arrangement is simply ideal. Among other things, brickwork connected with cement will not be able to withstand such long-term use as a reinforced concrete structure.
According to some statements, it takes approximately 49 years for concrete to fully harden. Over the next 49 years, the reverse process occurs, when the cement composition returns to its original state through destruction.
In addition, there is a deeply buried and shallow foundation. The determination of this parameter is significantly influenced by the lower freezing point of the soil. If the foundation pit is deeper than the freezing level, then the foundation structure is classified as shallow. Accordingly, if the depth of the trench is greater than the freezing point, then the type of foundation is recessed.
It should be noted that a shallow strip foundation on a slope is acceptable only in the case of stable soil that is not prone to heaving. If the soil is characterized by technogenicity and heaving, then, regardless of the final weight of the building, it is recommended to construct only well-buried foundations.
In general, the construction of foundations on slopes is practically no different from the construction of similar buildings on flat surfaces. The only distinguishing quality here is the height of the structure above the ground level, which will be slightly higher compared to standard situations.
Regardless of the situation, the bottom of the foundation pit on a slope must be strictly horizontal. Before pouring the base, a so-called cushion of concrete or sand is laid on it. Next, you will need to install formwork to fill the base, and it should rise above the ground level to a height equal to the parameters of the basement of the house. On a sloping section, the formwork will be larger in height.
Recommendation. Creating a foundation on a slope necessarily begins with laying out the perimeter. This is usually done using a theodolite, but if you don’t have one, you can determine the right angle using a regular builder’s tape measure. For this purpose, a wooden peg should be driven into a certain place, and then two strong threads 3 and 4 m long, respectively, should be tied to it. To get a right angle, it is enough to separate the ends of the threads by 5 m.
Which foundation is better
The design of the underground part of a house built on a slope depends on the specific conditions of the site being built and design requirements. This can be a columnar, grillage pile, multi-level slab or strip stepped foundation. Its structure itself is not much different from erecting the foundation of a building on level ground, but preliminary preparation for the main work can delay the process and require additional material investments.
For example, a strip foundation on a slope with a large slope is performed after leveling the relief - adding soil or terracing. It is unlikely that this can be done quickly with your own hands, so you will need equipment. For a stepped belt, it is not at all necessary to plan the site, since it itself is arranged in ledges. But it will take time to fill it, since the work is carried out in stages.
A columnar foundation, even on a steep slope, will become a reliable support only if retaining walls are built. Without them, the pillars will gradually begin to slide down. The disadvantage of such structures when installing objects on slopes is the low load-bearing capacity of the supporting part of the house. A stepped foundation can withstand more significant loads.
Houses built on monolithic rock are stable. Their foundation does not require additional reinforcing structures, since rocks provide a reliable foundation for it. Another thing is that it can be quite difficult to develop excavations in the rock, so you can’t do it without the help of special equipment.
Experts assure that the best option for a house built on a slope is a pile-grillage foundation. It can be installed even on 45-degree slopes.
Often, when constructing objects on slopes, combined foundations are used.
Each of the structures has its own pros and cons, so we can speak with confidence about the optimal option for constructing a foundation in an area with difficult terrain only on an individual basis. When constructing the underground part of a house in a rock, the most appropriate option would be to install pillars, and if there is a slight slope and there is a basement in the design specifications, a do-it-yourself pile-slab foundation with ledges will be the best option. It should be noted that the latter option is practically not used due to the large volume of work leading to significant time, labor and material costs.
We choose the foundation in accordance with the characteristics of the house
A classic shallow foundation of a strip type on a slope can be constructed at a slight slope angle. If this requirement is met, then such a basis is permitted for use.
Diagram of a strip-type step foundation on a slope
For steeper slopes, a strip stepped foundation would be the best option. The peculiarity of this design is that it is built in the form of steps, the number of which increases as you approach the top of the slope. Such a foundation will be strong enough and able to withstand heavy loads coming from the slope.
We also note that on slopes where large soil movements are observed, it is better not to arrange a strip foundation at all, giving preference to foundations of a different type. In general, strip foundations are recommended to be installed on slopes only in cases where the slope is located at a slight angle. Setting up a shallow foundation for a strip-type house should be done after obtaining the appropriate permission from geodetic services.
The construction of a strip foundation on a slope always begins with preparatory work. The craftsman will need to study the place where the foundation of the house is being built, then thoroughly clean it of debris and, of course, directly mark the place where the foundation will be poured. This work is carried out using auxiliary tools - a tape measure and a strong cord.
When arranging a foundation on a slope, construction experts advise taking into account the following characteristics of the selected area:
- Slope angle. This parameter is considered the main one among all the others, because the choice of the type of base will depend on it.
- Groundwater level. Based on this indicator, the depth to which the base should be lowered is subsequently determined, and a choice is made in favor of one or another type of waterproofing.
- Soil composition. In accordance with this parameter, the depth at which the foundation will be laid is selected, and the drainage system is equipped.
Advice. Pay special attention to the design of the drainage system and the formation of drainage. It is the moisture coming from above that often washes away the foundations of a residential building, significantly reducing its service life.
Due to moisture, the stability of the building is weakened, and building materials lose their functionality. In addition, water can change the topography of slopes, gradually washing away soil from them. Soil collapse should be prevented in advance, before the foundation is laid. To this end, several effective measures are being taken:
- Creation of plantings consisting of shrubs and trees with a developed root system. This method is one of the most inexpensive and effective, allowing you to strengthen the soil on slopes of any steepness. In addition to this function, trees will also decorate the natural landscape located around the building.
- Mechanical systems that strengthen soil. They are mainly represented by metal spacers dug throughout the entire surface of the slope.
Scheme for safely preparing a site on a slope for foundation construction
Before starting to build a foundation on a slope, you need to make sure that the soil has good bearing capacity and the slope is sufficiently stable. In construction, it is believed that the safest degree of slope on sandy soils is considered to be 27 - 31ºC. If construction is carried out on clay soils of a hard-plastic nature, or on soils of glacial origin, the slope angle can reach 70 ºC.
What should you consider when choosing a foundation for a house on a sloping site?
Traditionally, when determining the type of foundation for a cottage, it is necessary to conduct complete geological surveys and study the area. For areas with a slope above 5%, this is a very important measure. It is generally accepted that a change in the level of the territory between the extreme points of the site up to 3-5% is acceptable for defining the site as “flat”. Anything above this indicator is considered a slope. Carrying out survey work in uneven areas makes it possible to determine the main parameters of the future foundation.
The peculiarities of choosing a foundation for a house on a site with a slope lie in obtaining complete information in different directions that will help justify one or another type of foundation for your cottage:
- soil condition - to determine its strength and susceptibility to heaving. The quality of the soil greatly influences the determination of the type of foundation. Some foundation options can only be built on solid and monolithic soils. During the survey, the lower layer is studied, which is not subject to tectonic shifts;
- groundwater level - it is not uniform in areas with a slope and can lead to constant waterlogging, or the need to increase the waterproofing layer;
- direction and pressure of soil displacement - this parameter is very important, since the foundation will be the first structure that will absorb all the forces of a mudflow or interlayer soil displacement. Even if it is not visible to the naked eye, the top layer of soil is almost always in motion due to seasonal temperature changes, excess or insufficient moisture. Assessing possible loads is the task of a specialist;
- meteorological studies - to determine the level of precipitation in warm times, the thickness of snow cover in winter, and the depth of freezing. All these factors affect the strength and endurance of the soil. In addition, snow and water can have a destructive effect on the slope itself and wash away the soil from under the foundation. Therefore, together with the foundation, the design and construction of additional drainage and soil strengthening systems is carried out;
- topographic surveys - will help determine uneven slopes and changes in relief. A site plan with elevations will allow you to justify the choice of foundation for houses on a site with a slope, their size, type and quantity of excavation work.
How to calculate the foundation when building on a slope
Before starting to dig a pit on a slope for a foundation, it is necessary to conduct a geodetic study of the area designated for this purpose. Information obtained from these studies will help determine how severe the elevation changes are. With this information, it will be easy to determine how high the formwork should be and what depth will be preferable for the foundation pit. Measurements are taken in the longitudinal direction along the entire length of the tape. At the preparation stage, you should also consider temporary protection from wastewater generated by precipitation, because it can flood the trenches. For this purpose, a temporary ditch or earthen rampart is constructed on the hilly top of the area chosen for the construction of the foundation and house.
It is also advisable to determine the width of the foundation base. In no case should its value exceed the permissible parameters of the specific pressure on the cushion placed under the foundation of the house and the soil. Actually, based on this width, trenches of the required size are then dug.
A sand backfill is then made at the bottom of the pit, the thickness of which should be 15-20 cm. It should be thoroughly compacted, watered abundantly. A waterproofing layer in the form of rolls is laid on top of the backfill, and then wooden formwork is installed. It should be noted here that the height of the formwork will be variable due to the slope. In the lower part the formwork will be higher in height than in the upper part.
It is best to entrust the calculation of a strip foundation for construction on a slope to a professional craftsman. The fact is that to carry out such work you will need to collect certain information on the location and level of groundwater, as well as on the type of soil. There is also a need to carry out other important measurements. Such preparatory work in the construction industry is called engineering-geological surveys. It is not possible to make foundation calculations without them.
The results of the research must provide builders with answers to the following questions:
- What is the depth of soil freezing?
- What characteristics does the soil on the site have?
- What is the groundwater level?
- What is the type of soil in the selected area?
Based on these characteristics, it is possible to determine the profitability of constructing a strip foundation on a slope. Also, construction specialists, based on the information provided by the research, will be able to find out what the degree of soil shrinkage will be, whether there is a risk of serious subsidence of the new building, whether it is necessary to use piles (and if so, what their number should be).
Calculating a foundation on a slope has its own characteristics. Thus, geodetic studies are carried out only by specialized engineers, since only they will be able to take into account all the characteristics of the soil on the site allocated for construction. The average person may simply overlook important factors (such as dynamic or constant loads on the soil). Incorrectly performed engineering and geodetic studies will lead to a significant reduction in the service life of the new building.
Which foundation to choose?
Various types of foundations are suitable for building a house on a site that has a slope. Among them are the foundations described below.
Tape
When constructing a strip foundation, one part of the building's base must be immersed deeper into the slope than the other. One of the faces of the base will act as a retaining wall. The construction of such a foundation is a relatively expensive undertaking, but quite justified if a country house is to be built from concrete or brick.
In this case, work is carried out in the following sequence:
- In the plane of the grillage, a small part of the slope is removed at an angle of 90 degrees.
- Then you need to dig a trench along the cut.
- The formwork is installed and the cement-sand mortar is poured.
- As soon as the solution has completely hardened, a support embankment is made, due to which the height of the slope is leveled in any direction.
Columnar
It is recommended to make a foundation of this type in a foothill area or in an area located between hills. The ground floor in this case will be quite large. If a significant lateral load is expected, it is best not to use pillars for the foundation, because they may not withstand. The process of building a foundation on a slope is almost the same as the technology for constructing a columnar foundation on a flat surface.
The foundation is laid in several stages:
- The upper wall is erected in the form of a strip with a trapezoidal cross-section.
- Then the lower wall is arranged in the same way.
- After that, soil is poured into the space between the walls and compacted. In addition, pits are installed along the perimeter of the foundation.
- The pillars are poured or placed in pits, and a beam or monolithic grillage is also installed.
Pile
This type of foundation can be used to erect a building on any slope, because no excavation work is required. In this case, it will only be necessary to screw in the piles to different depths, placing their tops in the same horizontal plane. Once the piles are installed, it is necessary to make a grillage slab. The base in this case can be of any size.
An example of a house with a pile foundation.
Construction occurs in the following sequence:
- The initial pile is screwed in at the highest point of the base. Its upper part will become the minimum height of the base.
- The top of the corner bottom pile is the maximum height of the plinth.
- The remaining piles must be screwed or driven in so that their upper part fully corresponds to the required height.
- As soon as the installation of the piles is completed, it is necessary to pour a monolithic grillage with a retaining bottom and all the required sides.
The basement of a house built on such a foundation can be used in different ways.
Additionally, it is recommended to finish the base with thermal insulation and waterproofing materials.
You can make a high-quality and reliable plinth in a building located on almost any slope. The main thing in this case is compliance with technology and performing correct calculations, coupled with professional development of the project. The basement of a country house located on a slope often acts as a garage, which is very convenient in terms of organizing the premises in the building.
Website editor-in-chief, civil engineer. He graduated from SibSTRIN in 1994, since then he worked for more than 14 years in construction companies, after which he started his own business. Owner of a company engaged in suburban construction.
Scheme of the foundation on a slope
Schematic plan of a strip foundation on a slope
A schematic representation of the foundation on the general diagram of a house being built on a slope is a prerequisite for quality construction. The reliability of the building will largely depend on the correctly drawn up foundation diagram.
To show the foundation schematically, you need to find the lowest point of the soil on the house drawing, and from this point measure down the depth of the foundation (and it should be slightly greater than the freezing value). It is necessary to add about 50 cm to the measured value - the thickness of the layer of sand and crushed stone cushion.
Also, when drawing up a diagram of the foundation of a house on a slope, it is necessary to take into account that in the presence of severe frosts and winds in the construction area, it will be necessary to additionally dig a trench 2-2.5 m deep. In this case, the upper part of the foundation should rise slightly above the soil surface.
Another important tip
At the end of the publication, I would like to remind you of one more important circumstance that cannot be ignored in the article about strip foundations. It is highly advisable to construct a foundation and erect a building on it in one warm season, without leaving the foundation unloaded during the winter. If for some reason you had to leave the foundation unloaded for the winter, then try to protect the soil around the foundation from winter frosts as thoroughly as possible, thereby preventing it from freezing and freezing out the constructed foundation. For this you can use slag, sawdust, expanded clay, straw and other similar materials.
See also:
Strip foundation on a sand cushion
Calculation of the number of piles for the foundation
Swedish foundation
Brick strip foundation
Which foundation to choose for a bathhouse – columnar or strip?
What is a grillage?
Foundation made of barrels filled with concrete
What to make the formwork from?
Calculation work
Carrying out calculation work based on data obtained as a result of research can be carried out independently, using information from textbooks on GOST construction, etc. To facilitate the task associated with such calculations, specialized computer programs or a regular online calculator, which is available on some construction sites, will help.
Sometimes, due to weak or overly mobile soils on slopes, it is necessary to create a combined strip-pile foundation. And in this case, information about the maximum level of load on the pile structural elements is of great importance. The master will also need to determine the step at which the piles should be mounted. To do this, you will have to calculate the load on the grillage, as well as the total weight of the structure. In addition to these characteristics, you must have information about:
- The weight of the screed.
- Weight of floors.
- Weight of flooring.
- The materials used to form the roof and partitions, as well as their weight.
- Level of wind and snow loads.
- Weight of rafter structures.
- Degrees of payloads.
The concept of calculation work also includes determining the costs of building materials that the master will definitely need. These expenses can be determined based on the expected material expenses, depending on the following factors:
- The amount of materials required for the construction of the foundation (pile elements, crushed stone, sand, concrete).
- The cost of renting special equipment.
- Price for geodetic surveys and land works.
- Payment for soil testing services at the construction site.
- Costs for the installation of reinforcing systems for soil and drainage structures.
In general, building a house on a mountain or hilly slope is considered unacceptable, but in some cases it has certain advantages. In particular, residential buildings located on hills are reliably protected from flooding during heavy rainfall. Another advantage of building on hills is the resistance of buildings to strong winds. Well, in order for the house to be as strong as possible, it should be built either on a strip, or on a pile, or on a stepped foundation. All of them are characterized by reliability and practicality.
Construction of a foundation on a slope: what tools and materials will be needed?
View of a built foundation on a slope
If the future owner of a house plans to build a foundation with his own hands, then he should carefully study the list of tools and materials that will be useful in such work. Here they are:
- Cement
- Crushed stone
- Sand
- Boards
- Armature
- Concrete mixer
- Waterproofing materials
- Wood blocks
- Laser level
- Buckets
- Vibratory Tamping Devices
- Roulette
- Master OK
- Concrete mixer
- Plumb
- Shovel
- Durable cord
- Wire for tying reinforcing bars
- Chainsaw or hacksaw
- Screwdriver and hammer
Direct installation of the foundation using the listed tools is carried out using standard technologies. That is, first geodetic surveys are carried out, the area is cleared of various debris, stones and grass, then markings are made on it, a trench is dug (for a strip foundation) or a pit (for a combined pile-strip foundation). Next, a sand cushion is formed at the bottom of the pit, compacted well, and formwork is then installed on it for pouring concrete. It should be noted that the formwork must have good strength, there should be no weak points in it, and for this purpose the soil is strengthened with spacer elements. Very often, it takes much more time to create formwork than to pour the foundation of the house itself.
Strip foundations
They can be done with your own hands. A straight tape is justified in conditions of a slight slope of the site and if it is necessary to use a basement under the entire area of the house.
The inconvenience and disadvantage of constructing a straight strip foundation is that during its construction it is necessary to maintain certain proportions of the height and width of the strip. This entails excessive consumption of concrete, reinforcement and formwork. In addition, the developer will have to face:
- with a huge volume of excavation work; with the requirement to construct a reliable retaining wall; with the need to construct a supporting embankment upon completion of work.
A stepped foundation is more economical, since its base is located not at one, but at different levels.
It is buried gradually in the form of ledges, repeating the direction of the slope of the site. If we start from average values, then the concrete base is located almost at the same distance from the surface of the earth along the entire perimeter of the house. The complexity of implementing a stepped structure lies in the arrangement of formwork for pouring concrete and the need to install vertical reinforcing bars at the junction of adjacent strips.
Sequence of construction work
Independent construction of a strip-type foundation on a slope is carried out using a special technology, which involves stage-by-stage execution of work.
- Preparatory work. Before laying a strip foundation, it is necessary to carry out so-called exploration work, which involves the formation of small-diameter wells. Their main purpose, of course, is to provide information about the depth of groundwater. In addition, they will become a source of clean spring water.
- Calculation works. They are performed in order to determine the weight of the foundation, its pressure on the soil, the expected weight of snow and wind loads, and the dimensions of the foundation. Next you will need to correct the received data. The weight of the house can be obtained from the volume of the building, which, in turn, is calculated mathematically. Having determined the amount of building materials, the specific gravity can be calculated. Having the exact volume of the house and the specific gravity of the materials, you can easily calculate the total weight of the entire foundation. To this value you need to add the weight of all household appliances that will be located inside the house, as well as the weight of the car (if there is a garage inside the residential building). The depth of the foundation is determined in accordance with calculations of the soil in the area allocated for construction. If the main material in the soil is sand, then the depth of the trench should be at least 0.7 m; in clay soils, the depth of the base should be greater than the freezing depth, and in non-heaving soils – approximately 0.5 m.
- Construction of a trench. The depth of the foundation will depend on the type of soil prevailing in the area chosen for development. In dry soils, the depth of penetration may be slightly greater. In this case, the minimum depth parameter is still 50 cm. The width of the dug trench should be slightly larger than the width of the house wall. The bottom of the pit should be made level; no slopes are welcome. If the slope is too strong, then builders recommend constructing a stepped strip foundation on such a hill. But in this case, according to the instructions, the sole of the base must be strictly horizontal. If you plan to make the foundation structure monolithic, then you should definitely make reinforcement that will prevent premature destruction of the foundation.
Digging a trench for installing a strip foundation with a slope - Forming a sand cushion. This element of the foundation structure is mandatory, because with its help the load on the ground is distributed evenly. The thickness of the pillow, as usual, is 10-15 cm, and after laying the sand needs to be leveled, moistened and compacted well. If the base of the building turns out to be slightly larger than expected (namely, 40 cm), then an additional gravel or crushed stone embankment is laid on top of the sand layer. The thickness of the layer of this embankment should be the same as the sand embankment.
- After the formation of the sand embankment, the formwork is installed, then reinforcing elements are placed in it, and after that concrete is poured into it. To prepare the solution, it is best to take M200 grade cement. The process of pouring mortar into the formwork must be continuous, otherwise the strip will remain vulnerable in the places where the boundary of the pours of the strip foundation being formed is located. The poured solution should be immediately compacted using a deep vibrator. The poured concrete must be allowed to harden well (usually this takes about 1 month). Only after this period can construction of the building begin.
- Waterproofing the base. A foundation on a concrete slope requires high-quality waterproofing. For this purpose, a rolled or built-up material is laid on top of the hardened concrete to prevent moisture from affecting the base. The need for a drainage system should not be ignored. The concrete foundation will undoubtedly prevent groundwater from moving down from the hill. However, moisture will gradually destroy the foundation and shorten its service life. The presence of a drainage system will prevent erosion of the foundation of the house. It should be noted that when installing drainage, it is necessary to take into account the steepness of the slope and the bedding of the soil. For greater reliability, it is better to install drainage around the entire house.
So, if a shallow foundation of a strip or stepped type is made in accordance with all building codes, then a dwelling located on a slope will stand for a long time precisely thanks to high-quality support.
