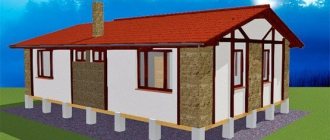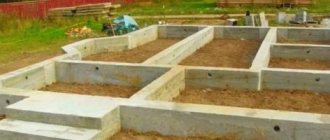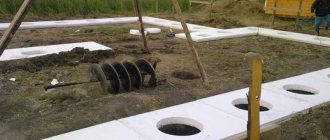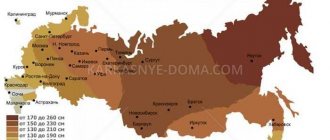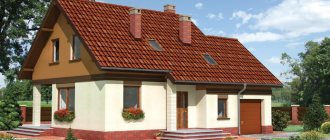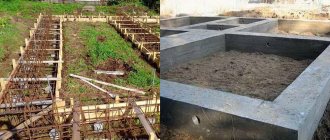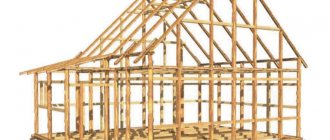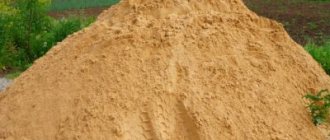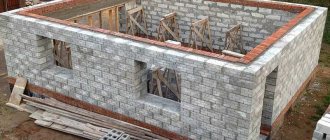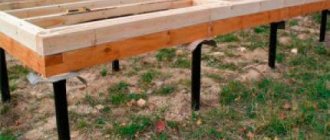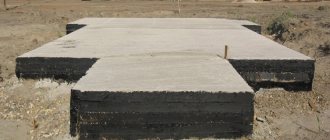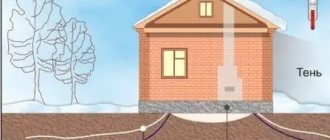How deep should the foundation be for a two-story house?
Content
Soil Features
- Groundwater depth
- Soil freezing level
- Types of foundation
- Installation work
When planning the construction of a two-story private house, special attention should be paid to the foundation, which acts as a support. It must be characterized by strength and reliability, otherwise the building will quickly begin to deform and warp, requiring urgent major repairs, entailing significant financial investments. The depth of the foundation for a two-story house plays a particularly significant role in this situation; it is this that determines the stability of the foundation.
At first glance, it seems that it is simple to determine the required indicator as the depth of the foundation for a house; it is enough to take the average figure indicated in the relevant construction documentation. But, in reality, everything is somewhat more complicated. To understand what depth of foundation for a two-story house will be optimal, you must take into account the following criteria:
- soil feature;
- location of groundwater;
- soil freezing depth;
- type of base;
- the material from which a dwelling is built.
Let's consider all the factors sequentially. Don't miss any of them.
Dependence of foundation thickness on soil structure
Types of strip foundations used on various soils
The choice of strip foundation sizes for a two-story house is influenced by several key factors:
- soil freezing depth;
- soil structure and type;
- height of groundwater horizons;
- the mass of the future house, its dimensions.
Important point! Before deciding on the installation depth of the strip foundation base, it is recommended to conduct detailed geodetic surveys or obtain a soil map from the relevant services.
Strip foundations differ in their design from others in that the thickness of the base rarely exceeds the width of the load-bearing walls of the house, therefore, the main loads from the house are distributed over a limited area of the base, which rests on the ground. The choice of the width of the foundation base depends on the bearing capacity of the soil, for example, the weakest soils are heaving, and the strongest soils are rocky. Even if there is rock immediately under the loose top layer of soil, it is enough to deepen the pit to its level.
Foundation depth for a two-story house depending on soil type
Foundation structure
There is a special classification of soils, which involves their division into several groups:
- heaving. This is fine sandy soil, loam, etc. They are prone to expansion due to freezing, so they will push out the contents, contributing to the disruption of its geometry and position;
- non-heaving - these include rocky and semi-rocky rocks;
- slightly heaving. Here we are talking about coarse fragments. This category also includes large and medium gravelly sands.
The more heaving, the deeper the sole should be located. This way you will get a guarantee of stability and durability of the base. On heaving soils, it is recommended to deepen it by 1 meter or more.
Step 1. Parameters of the designed foundation
To determine the optimal height of the base, it is recommended to understand why, in principle, it is necessary to raise it above the soil surface:
- the visible part is considered to be the base part. Naturally, a solid building has better performance than one consisting of component elements;
- The outer walls of the facility are protected from water. After all, even the existing blind area does not guarantee one hundred percent moisture removal. The created intermediate layer, the minimum height of which is twenty centimeters, minimizes such an influence;
- The height of the foundation above the ground is influenced by the basement. In this case, the parameter we are considering is determined at the design stage;
- in cases of construction of pile and columnar foundations, their above-ground part is also two tens of centimeters or more. This need is caused by the need to eliminate the influence of heaving soil on the integrity of the object. If the site has slopes, the above-ground distance may be increased;
- When performing calculations, it is necessary to take into account that the building shrinks due to the characteristics of the soil composition and the weight of the structure itself.
We invite you to familiarize yourself with: Do-it-yourself concrete vibrator using a hammer drill and a drill
If you do not know the width of the foundation being designed, or you want to know the minimum allowable width of the foundation, then select this menu item.
In this calculator, the width of the base of the foundation and the edge (the upper base of the foundation) are the same.
The foundation width will be calculated using the method of successive approximations. There are several ways to implement it. The longest (if counted by hand) but easiest to understand method was chosen. Initially, the calculated resistance of the foundation soil [R] and the average pressure along the base of the foundation are determined
with the foundation width equal to 0.
If the width of the foundation is specified structurally, then select this menu item.
If the condition [plt;=R] is not met for a given width, the calculator will issue a warning and display the minimum allowable width of the foundation at which this condition will be met.
If the menu item “The width of the foundation is known (set structurally)” is selected, enter the value.
If the menu item “Foundation width is unknown (determined by the method of successive approximations)” is selected, the field becomes inactive. The unit of measurement is meters.
Enter the value of the foundation depth. The unit of measurement is meters.
The depth of the foundation, as a rule, is the distance from the planning level to the base of the foundation.
The depth of the foundation will depend on 4 main factors:
- Geological. A solid layer of soil must be used as the base. It is necessary to provide for the foundation to be immersed 10-15 cm into the load-bearing soil layer.
- Constructive. The depth of installation is designed taking into account the design features of the building (structure): the presence of a basement, underground, communication lines, etc.
- Climatic. Dependence on the depth of soil freezing. To calculate this indicator, you can use the calculator: Calculation of the standard and estimated depth of soil freezing.
- Hydrogeological. The relationship between the groundwater level and the estimated depth of soil freezing.
In suburban construction, two main types of foundations are used: shallow foundation (MZLF) and buried below the depth of soil freezing.
To calculate the MZLF, you can use some methods. For example, Sazhin’s book: Don’t bury the foundations deep. Average laying depth: 0.5 m Advantages of this type: lower consumption of concrete, less influence of tangential forces during soil heaving (for heaving soils).
Enter the height of the foundation. The unit of measurement is meters.
With a known foundation depth, we determine the height of the above-ground part and add up both values. The height of the above-ground part is specified structurally.
If the load transmitted through the strip foundation is large for these soils, there are two options: use lighter materials during construction or increase the width of the strip.
Changing a material is very labor-intensive: often a change in one material entails a chain of changes in the parameters of a number of others. As a result, the mass calculation has to be redone. Therefore, the thickness of the tape in the foundation is often increased. This increases and decreases the specific load. But a strip foundation that is too wide (wider than 60 cm), especially if it is deep, is not economically profitable: there is a lot of material consumption and labor costs. In this case, it is necessary to compare the cost of several types of foundation.
The width of the monolithic strip foundation is selected based on the calculated load from the house and the bearing capacity of the soil
After changing the width of the tape, do not forget to recalculate its mass and adjust the mass of the structure accordingly.
Read about the calculation of reinforcement for a strip foundation here.
Groundwater occurrence
This is a significant indicator that should not be overlooked. If on the site selected for construction the level of hot water is very high and the soil is heaving, a building cannot be erected here.
It will be short-lived, the foundation will quickly collapse under the influence of groundwater. You can find out at what level the latter are located from neighbors who have already encountered this issue, or by conducting geodetic surveys. Then it will become easier to maintain the minimum distance from the sole to the location of the hot water.
Depth of probable soil freezing
Another significant parameter. Under the influence of subzero temperatures, the water contained in the soil expands, pushing the foundation upward. To prevent this from happening, it is necessary to deepen the structure below the mark in question by 30 cm. The rule is especially relevant for heaving soils that undergo significant expansion during the cold season.
There is another calculation option - 0.8 multiplied by the number of floors. We are considering the depth of the foundation for a two-story house, so we will end up with 1.6 meters. For the northern regions of the country, where the ground freezes deeper, the figure will be increased to 2-2.5 meters.
This rule does not apply to non-heaving soils, because they do not change their properties in any way depending on the ambient temperature.
Pile foundation for a house made of aerated concrete
The prerequisite for constructing a foundation on piles is groundwater lying close to the surface. The difference from the columnar pile is the smaller diameter of the piles, but their greater length, as well as the material of manufacture.
There are screw piles and bored piles.
Screw piles
(cost for a blade diameter of 200 mm and a length of 1500 mm - 850 rubles / piece, for a length of 4,500 mm - 1,400 rubles / piece). They are used on weak-bearing, subsidence, heaving soils or in cases where the topography of the construction site differs in elevation.
Bored piles
(cost for a diameter of 150 mm – 3,800 rubles/piece, for a diameter of 200 mm – 5,100 rubles/piece). They are used on such types of soil as sand, loam, sandy loam, clay, peat soil. At the same time, bored piles can withstand loads of up to 10 tons.
Installed piles of any type are connected to each other using a monolithic grillage.
The technology for installing piles is quite complex, but the cost of manufacturing the foundation is the lowest in comparison with the listed types of foundations.
As you can see, there is plenty to choose from, but, nevertheless, there are general rules that all types of foundations must comply with.
Foundation type
This is an important factor that cannot be ignored. There are several types of foundations that can be arranged for two-story housing.
The simplest one is tape
Strip foundations are available for installation and can withstand medium loads perfectly. The soil should be deepened depending on the type of soil. If you are planning construction on non-heaving soil, then the depth of the foundation made of foam blocks will be 50-70 cm. For heaving soil, the calculation is made differently; above we looked at its features. Here it goes 1.6 meters deep.
Slab or monolithic
It is considered very reliable and durable, suitable for heaving and mobile soil mixtures, construction of heavy buildings made of brick or expanded clay concrete. This type of support is shallow, so it doesn’t really matter what the depth of the foundation is for a two-story brick house. You even have the opportunity to arrange a non-buried view by laying it directly on the soil layer.
When a basement or basement is planned, the base of the base is deepened into the ground with the expectation that it will serve as the floor of the lower rooms. Of course, slab structures are expensive, but they are considered the most durable and practical, suitable for heavy buildings. Even with seasonal changes in soil properties, the slab will rise or fall evenly due to its high rigidity, and the housing will not be damaged. Let's pay more attention to height. Optimal is 40 cm.
Columnar foundation
A columnar foundation consists of pillars sunk into the ground, connected at the top by a reinforced concrete contour. The latter is called a grillage and serves as the main support. If we talk about the scope of application, theoretically this type can be used for two-story buildings made of any material. But, it will be most justified when constructing light structures: made of wood, special blocks.
For this reason, people are often interested in what the optimal foundation depth will be for a two-story aerated concrete house. Here it is important to determine the length of the pillars, taking into account the type of land resources, groundwater level, and freezing indicators. You also need to observe the parameters of the outer part of the foundation (grillage) - the width is 10 cm greater than the width of the wall, the height is 15-20 cm. The deepening is carried out by approximately 40-50 cm.
Pile foundation
This is a reliable type of foundation, similar to the previous option. Only here, instead of pillars, piles are used. The latter are offered by manufacturers in several varieties; they must be selected depending on the material used for construction. If you are interested in the parameters and depth of the foundation for a two-story house made of timber or foam blocks, bored piles are suitable for solving the problem. It is necessary to have a monolithic grillage, as in the previous version. The length of the piles is determined by the depth of soil freezing, the level of hot water, and the load on the base.
The best choice for a two-story house
The advantages of this method are as follows:
It should be noted that all the positive aspects of the recommended technique will manifest themselves only if they strictly comply with the requirements and the availability of good-quality materials.
Subtleties of the installation process
Installation of the foundation for a two-story house
The depth of the foundation for a house, among all the listed variations, is the most widespread, so let’s take a closer look at the features of construction work. First of all, let’s note the parameters: dimensions, depth of the strip foundation for a two-story house:
- width - 10 cm greater than the thickness of the load-bearing walls. This is enough for subsequent exterior finishing;
- height – 30 cm – optimal;
- depth - from 50 cm or more, if this is necessary due to the characteristics of the soil.
After digging the pit is completed, its bottom is carefully compacted, the hole is filled 1/3 with mixed crushed stone and fine sand. The bulk material must be periodically moistened, so the pillow is more effectively compacted. The approximate height is 15-20 cm. Next, waterproofing material is laid overlapping the walls of the pit; ordinary polyethylene can be used. A small ball of cement mortar can be poured on top to provide the foundation with maximum protection from moisture.
The next stage is formwork
It is assembled from boards 4-5 cm wide and should rise 30 cm above ground level. This space will subsequently become the base.
Now you can begin installing the fittings. It is better to use ribbed rods, because they more firmly hold the concrete solution that will later be poured. Long rods are located along the pit at a distance of 30 cm (5 cm indentation from each edge), and short rods are placed perpendicularly in the upper and lower parts in increments of 25-30 cm.
Frame elements can be connected by welding and knitting, using special wire and hooks. The latter method is considered more preferable. Experts say that welded joints have less strength due to the violation of the integrity of the metal.
To prepare the concrete solution, which is subsequently used to fill the reinforcement frame, high-grade cement is used. This ensures the proper strength of the frozen foundation, and therefore the stability of the home. Filling is carried out in layers 15 cm thick. Each of them needs to be well leveled and given time to completely harden, covered with film.
The formwork is removed 7-10 days after the completion of the pouring work and the complete arrangement of the foundation. After the same period of time, you can continue construction, being completely confident in the proper strength of the foundation.
The final stage is waterproofing the foundation
Liquid glass or bitumen mastic is applied to the hardened concrete, after which roofing material is glued on top or using modern materials Gidroizol or Technoelast. It is important to ensure that the waterproofing seals tightly across the entire surface, maintaining its maximum effectiveness. The remaining free spaces (sinuses) are filled with fine sand. It is periodically wetted and thoroughly compacted.
Having figured out what depth of a strip foundation for a two-story house is considered optimal, having studied the sequence and subtleties of installation work, all that remains is to calculate the volume of material required. A building design will help here, indicating the number and types of walls, their length and width.
The diagram must be drawn up with all significant parameters and dimensions noted. It is necessary to purchase materials with a small reserve so as not to stop the installation process due to their shortage. Pay attention to the diameter of the reinforcement - it is determined by the magnitude of the load on the foundation; it can vary between 0.8-15 mm.
strip foundation for a two-story house
Foundation calculation
Calculations are made according to certain formulas, taking into account the material and features of the house, as well as a number of geodetic factors. The dimensions of the foundation for a house made of brick, cinder block or concrete will be different, since the masses of the materials are different and exert different pressure on the ground.
To calculate the base area, you need to know the total mass of the house. The table shows the specific gravity of building materials
Simple calculation
Without taking into account additional individual features, the installation depth of the foundation can be calculated using the standard formula, where 0.8 meters must be multiplied by the number of expected floors - a total of 1.6 meters.
The thickness of the foundation in the classic version is equal to the estimated thickness of the load-bearing walls plus 15 cm. However, it is worth knowing some parameters that can change this indicator:
- soil looseness;
- sole area;
- total weight of the structure.
Foundation thickness depending on the soil and number of storeys
Accurate calculation
To more accurately calculate its depth, you need to know:
- Type of soil (sandy, clay, sandy loam).
Soil density The freezing point of the soil. It is necessary to know this so that deep freezing of loose and moisture-filled soil does not destroy the foundation. However, if the building is being built on fairly dry or slightly heaving lands, this indicator does not matter.
Overall height.
How to calculate the height of the foundation when building with your own hands?
The question makes sense in two cases - slab and strip foundations. The piles are buried below the freezing depth and rest on a solid foundation, the level of which is determined by geological research.
It is constructed primarily on heaving and soft soils. The thickness of the slab is determined by the mass of the building and its configuration: a high number of storeys with a small area will require a more solid foundation.
As a guideline, it is worth giving several values.
- A reasonable foundation height for a two-story house made of timber, sip panels or aerated concrete is 20 centimeters.
- For a light one-story building, the strength of a 10-centimeter reinforced slab is enough.
- 35-40 centimeters is the thickness of a slab foundation for a three-story mansion made of solid brick with a density of about 2 tons per cubic meter.
- The 63-meter elevator column of the Ostankino TV tower rests on a monolithic slab 1 meter thick.
The height of the foundation above the ground.
The photo shows the preparation of the site for pouring this slab.
What is the minimum height of a strip foundation for a house? More precisely, its underground part: we have already studied the recommendations for height above the soil. (see also the article Brand of concrete for the foundation - how to make the right choice)
The instructions can be found in SNiP II-B.1-62.
- A laying depth of 0.5 meters is recommended when the freezing depth of non-heaving soil is up to 2 meters and slightly heaving soil is up to 1 meter.
- Laying to a depth of 0.75 meters is recommended when the freezing depth of non-heaving soil is up to 3 meters, and slightly heaving soil is up to 1.5 m.
- If non-heaving soil freezes to a depth of more than 3 meters, and slightly heaving soil freezes to 1.5 - 2.5 m, the foundation of the house is laid to a depth of 100 centimeters.
- When slightly heaving soils freeze to 2.5 - 3.5 meters, the strip foundation is buried 150 centimeters.
High groundwater levels can make adjustments to the scheme: if they are close to the surface, shallow strip foundations are not recommended. (see also the article What foundation to make when the groundwater level is high - practical advice).
How high is the foundation of a two-story house?
Here the best choice would be a monolithic slab without recess.
If some general recommendations are possible regarding the height above the ground, then the depth of the foundation of the house and its type should ideally be determined based on soil studies. In this article you will find additional information on this topic. Good luck in construction!
Installation of strip foundation
When choosing a base for a two-story house, it is recommended to take into account the complexity of installation and material costs. The most convenient, economical and durable option is the tape type. Before installation, it is necessary to calculate the width of the base, as well as the thickness, which directly depends on the material used. Reinforced concrete has the smallest width, then concrete, and the widest base must be made for natural stone, which is due to the weight of the material.
The depth depends on the type of material of the future structure and the correlation with the freezing point of the soil. The height of the foundation varies depending on the individual needs of the customer and his preferences. If there is a threat of flooding, the height should naturally be increased.
There are standard standards that suggest a height of 35–40 cm for wood, and 20 cm for brick and aerated concrete. In addition, it is recommended to add another 10 cm to the height of the snow cover, which is most typical for the construction site.
The main stages of installing a strip foundation:
- a preliminary drawing is drawn up;
- the trench is marked and dug;
- laying the pillow, moistening it, and compacting it;
- reinforcement is done;
- formwork installation;
Elements of strip foundation formwork with dimensions
Reinforcement is the main stage in the strip base, since it is the reinforcement frame that creates a strong structure. Typically rods with a diameter of 12–16 mm are used. The interval between the rods is about 30 cm and can vary depending on the individual characteristics of the building.
Filling must be carried out in one or at most two stages in order to maintain the solidity of the structure. This is difficult to achieve with manual mixing or using a private concrete mixer, so it is better to resort to factory-mixed concrete. After final pouring, a high level of insulation must be ensured. The cushion can be made of sand, gravel, their mixture or concrete, which justifies the density of the soil.
