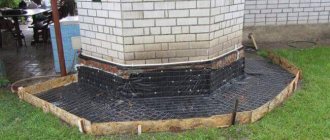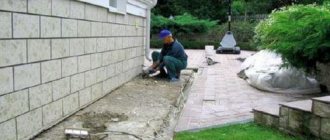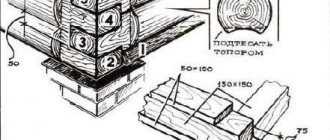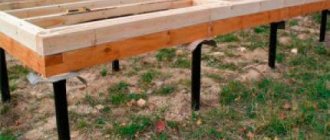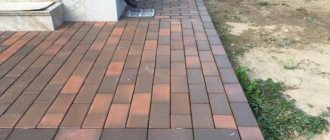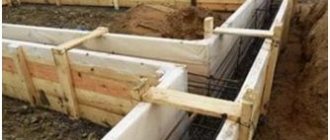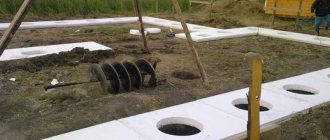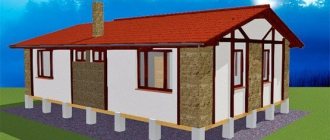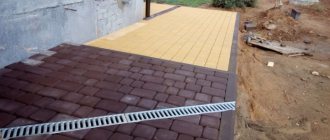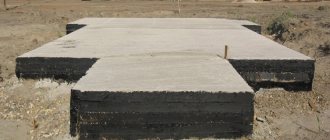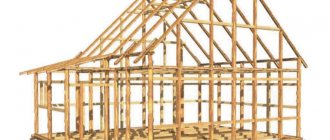Preparatory stage
Such construction has its own characteristics and increases the cost of work.
This usually happens when people have this house as their only home. Or for some reason, construction may violate the red line. The red line is determined by local authorities. Information is freely available. The transfer of this line must be coordinated with municipal authorities.
First, you need to remove all elements protruding beyond the frame of the old house. Check whether the construction will damage the communications connected to the old home.
Before starting construction, you need to find out the depth of soil freezing in your region. This will help to understand and calculate the depth of the foundation. And also choose which one is suitable for your home.
Connection steps
In order to properly combine the two foundations, you need to think through in advance all the nuances of each stage of work. It is necessary to choose a method for “ligating” the bases. Several options are possible.
Method number 1: “tape-tape”. Used to build a foundation of similar width and depth. It is carried out in several stages.
They are marking the site for the construction of an extension.
A ditch is dug around the perimeter of such a width that it can accommodate the formwork for pouring the tape of the required parameters. Level the bottom and walls of the dug trench using shovels.
A sand-crushed stone fill is made, consisting of 5-7 cm of compacted sand and 10-15 cm of crushed stone, which is also compacted.
Tamping is done with a vibrating plate and available materials. For example, a barrel half filled with stones, a piece of timber.
Formwork is assembled in a trench from any suitable lumber.
A reinforcing belt is made, consisting of two tiers of mesh with a mesh size of 15x15 or 20x20 cm, connected to each other by vertical metal rods.
A gap of 1.5-2.5 cm wide is left between the foundations, which is filled with mineral wool. The formwork is limited at the junction of the bases with a wooden or metal shield.
Using a concrete mixer, a cement-sand solution is prepared in a 1:3 ratio (1 part cement and 3 parts sand, water and filler in the form of crushed stone or gravel).
Concrete is poured into the formwork in layers. They pierce it repeatedly with a rod of reinforcement so that all the air comes out of the solution. After the concrete has set, the formwork is dismantled.
The damper joint of the foundations is closed with a rubber band or waterproofed in another way.
This method of tying the bases allows you to be sure that the new one will shrink and carry the old one with it. After the strip foundation shrinks, it is increased in height so that it is in the same plane as the base of the residential building.
Method number 2: “plate-tape”. It is carried out similarly to the previous one, with the only difference that the damper seam is made longer: along the entire slab.
Builders do not recommend rigidly tying both foundations to each other.
This joining method is optimal only for stable soils, when there is confidence that there will be no significant subsidence of the extension after its construction.
Dismantling an old house
This is difficult and painstaking work. Lots of garbage and dirt. All this needs to be taken to a landfill. Disassemble the house so as not to damage materials that can still be used. It will solve all these problems.
