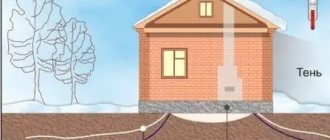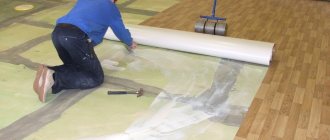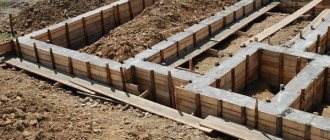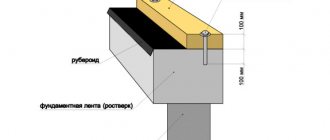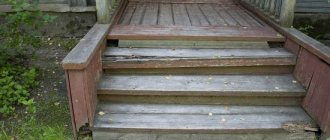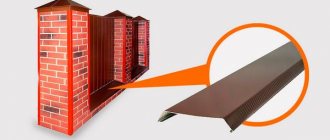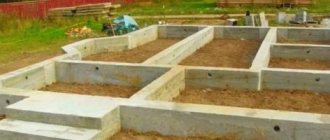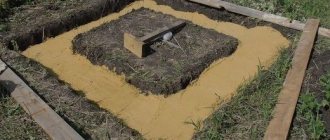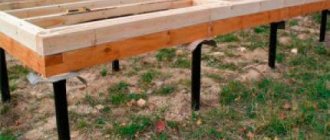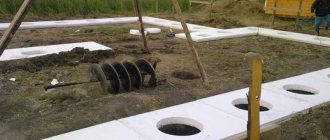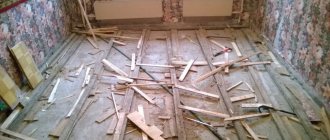How to properly strengthen the foundation of a wooden house?
When preparing to build your country house, order the project from specialized institutions. A correctly completed project is a guarantee of the safety of your money, health, and life;
Excavation. The construction of other buildings in the vicinity and the construction of extensions to the main building will have a negative impact on the structure; Natural factors are soil erosion processes, changes in the level (rise) of groundwater, seasonal soil heaving, seismic effects; House redevelopment. The design of the foundation and its calculation are carried out for a specific house with a certain mass and arrangement of structural elements, so ill-considered changes can negatively affect the integrity of the house; Violations during operation. This includes washing out the house with rain and melt water, and household wastewater; Vibration effects from nearby highways or industrial buildings, explosions during quarrying of minerals, etc.
Work to strengthen the foundation is a scheduled work during the operation of a brick house.
In the housing and communal services system, such work is necessarily carried out once every few years, and twice a year (during seasonal inspections of residential buildings) the condition of the foundation is assessed.
Overhauling the strip base on your own is a completely feasible operation
If a house settles unevenly, it will be more difficult to repair its foundation. You will have to lift a wooden house off the ground to level or replace the old foundation. This operation is performed using hydraulic jacks. The algorithm for performing the work is as follows:
- Empty your home of all items that can be removed (household utensils, furniture, etc.). It is also advisable to remove the floor covering (if possible) and dismantle the doors and windows.
- Install hydraulic jacks at the corners of the house (optimally if at all four). You begin to lift the building. The process is slow. Raise the house 3–5 cm at a time, no more. Then neither the roof structure of a residential building, nor the ceiling, nor the wall surfaces will be subject to destruction or distortion.
- Having reached the required lifting height, install temporary supports under the house. As such, I-beams, channels or thick wooden blocks are usually used. Products should be chosen that are durable, since the building will rest on them until the completion of the house renovation.
- You are making a formwork structure. In this case, take into account the height of the base that you want to achieve. Install the formwork strictly according to the hydraulic level.
- You are reinforcing the old base. Do not forget that it will need to be connected to the new masonry (the procedure is described above).
- Pour the concrete and wait for it to harden.
Pros advise to then lay 2-3 rows of brick plinths on the repaired base. And only after that, lower the home onto the updated foundation. However, it is quite possible to install the house directly on a fresh reinforced concrete foundation.
Thorough foundation repair
Sometimes the bottom crown of a wood house also requires replacement. It is this part of the structure that rots first. The operation is simple. You need to carefully sand the new log for the crown, treat it with an antiseptic compound, and then install it in place of the destroyed element.
Important! Tar-based mastic should be applied to the area between the new crown and the base, and two sheets of roofing material should be laid on it (it is also possible to use another waterproofing material)
Strengthening the strip base
The foundation under a wooden house can be strengthened if its defects are removable and the soil is stable.
Comment! The need for reinforcement also arises when it is planned to build a superstructure, and the supporting structure is not designed for additional load.
Let’s consider in detail how to strengthen the foundation for an old wooden house:
- Prepare a trench along the perimeter of the base, allowing for further pouring of the foundation.
- The old surface of the base of a wooden house is cleared of soil.
- Repair begins with drilling holes with a diameter exceeding the size of the reinforcement by 1 mm.
- The reinforcement hammered into the holes acts as a connecting link between the old supporting structure and the additional new one.
- The next step of the repair is the formation of a reinforced belt. Welding is used only at a few points; most of the strapping is done with wire. Such fixation will prevent deformation of the reinforced belt during the process of pouring and hardening of the concrete solution.
- Do-it-yourself repairs to the supporting structure of a wooden house continue by installing formwork.
- At the final stage of repair, concrete is poured to strengthen the old foundation. After it hardens, the formwork is removed, and the new foundation settles for some time, depending on the temperature and humidity level.
- High-quality repairs to the foundation of an old wooden dwelling include waterproofing a new foundation and forming a blind area to drain water.
Strengthening the supporting structure helps redistribute the load of the old structure over a larger area.
Attention! When repairing the strip foundation, do not forget to form vents in the foundation of a wooden house. This will ensure high-quality ventilation of the basement level.
The following video will demonstrate how to pour a rubble stone foundation:
Important Steps
Stage one - preparation
Just like repairing the roof of a wooden house, repairing the foundation begins with choosing a design. Experts believe that the best option is to create a monolithic reinforced concrete strip, the cross-section of which is 20x20 cm.
In this case, reinforcement with a diameter of steel rods of 12 mm is mandatory. In addition, it is necessary to prepare the beams for repairing the crown; they must be level and have a length of at least 6.4 m.
Stage two - install jacks
One of the most important points is the installation of jacks and work on raising the house. The structure must be raised evenly, taking into account that the bottom logs will sag under the main load. If the lifting is carried out unevenly, the lower logs may break.
To avoid this, we recommend securing the crowns on the inside with boards, and on the outside with a steel rod with a diameter of about 20 mm. Jacks must be installed carefully and only where the wood is strong and free of rot. Figure 2 shows the jack installation diagram.
Jack installation diagram
After the corner brackets have been disassembled and the places for installing the jacks have been prepared, do not forget to make spacers, which are steel plates 5 mm thick. They will distribute the load on the logs. As a support platform for the jacks, you can take scraps of boards 50 cm long, which could have remained after repairing a wooden house.
Stage three - raising the house
At this stage of repairing a private house, it is necessary to raise the walls of the house by 5 cm, remove the old extensions and install the house on temporarily created supports. Each wall is raised in turn, a lining is placed under the logs and new logs treated with an antiseptic are installed
among antiseptics, we recommend paying attention to ForWood, price - from 168 rubles
Figure 3 shows the design diagram for this stage of repair.
Design diagram for raising a house
After placing the timber on the foundation, the load exerted on the jacks can be removed. At the same time, monitor the moment of laying the logs of the log house on the prepared log house; they should lie extremely accurately. To do this, they can be fastened with staples.
When the height of the log house is raised at a level of 5 to 10 mm, it is necessary to insert a prepared gasket into the distance formed between the beams and the support. This insurance is necessary in case the jack breaks down.
Stage four - preparing the site from concrete and reinforcement
Repairing the foundation of a wooden house involves making a concrete platform near each corner. The size of the platform is 60x60 cm.
A concrete pillar is cast on the site, the height of which is equal to the strip of the updated foundation. At the same time, the corners of a new base two bricks high are laid on the pillars. Such preparatory work is needed in order to install the reinforcement, make the formwork, and then concrete it. Figure 4 shows the final results of the preparatory work.
Figure 4. Final results of preparatory work
All reinforcement bars are installed with the condition that they can be tied into a single frame. The required strength will be provided by dressing units spaced at a certain distance from each other. Before pouring concrete, a layer of gravel is poured under the new foundation strip, adding broken bricks to it. The thickness of this layer is 10 cm.
Stage five - foundation strip, removal of jacks
After the work on making the corner posts has been completed, and the frame has been lowered onto the already hardened brickwork, you can begin the process of making the foundation strip. To begin this work, it is necessary to clear the area under the walls of the private house being repaired and install the formwork.
Stage six - replacing the crowns at the bottom
We propose to consider the diagram in Figure 5, which clearly demonstrates the replacement of the basic crowns of a wooden house.
Figure 5. Replacing the base crowns of a wooden house
Since foundations come in different types, let’s take a closer look at the repair of the most popular ones.
Complete foundation replacement or just strengthening?
Naturally, the complexity of the repair work will depend on how worn out the foundation is. Since the structure is not of a new generation, it means that two types of foundation were used for it - strip or columnar, which were used at that time.
The columnar foundation could be built using red brick.
Replacing crowns in a Russian bath.
And he, in turn, under the influence of moisture over time lost his original qualities. Determining the degree of destruction of such a foundation of an old wooden house will make it possible to decide whether it is necessary to simply repair the foundation supports or completely replace them.
It will be much more difficult to restore a strip-type structure. Cracks in some places that do not entail a violation of the unity of the building can only be covered with cement mortar, and the problem will be eliminated.
But a skewed house, which could have happened due to soil deformation, already gives a signal that it will be necessary to partially replace its foundation, and maybe even completely change the foundation. The option of strengthening is also possible, but this will generally depend on the level of damage.
So how to repair the foundation of a wooden house? Let's take a closer look.
Foundation repair without professional help
To expose the entire foundation, a trench is dug around the building. Its width is usually slightly more than half a meter. The depth should completely expose the bottom of the foundation. If the subsidence of the house occurs unevenly, it is necessary to strengthen only those places where the house has completely subsided. If such measures do not produce a positive result, it is necessary to completely restore the foundation of the house. To partially restore a strip foundation, it is necessary to remove all crumbled parts. Then a hole is made in the surface of the foundation into which the anchor bolts are inserted. They are connected to the reinforcement by welding. The finished trench is filled with liquid concrete. This work is best done in small areas no more than 20 centimeters long. Small jumpers are installed between each section. Filling should be done gradually, from section to section. This sequence is simply necessary, since the absorption of concrete occurs unevenly in damaged areas. The areas to be poured must be connected to their neighbors using reinforcing bars. This technology makes it possible to prevent uneven subsidence of the house. If it occurs evenly, it will be much more effective to cover the perimeter of the foundation with a continuous belt. Its depth should reach 25 cm. The belt is strengthened with reinforcement. Filling should be carried out only with high-quality concrete.
The bottom of such a trench must have a drainage system. It is enough to simply make a sand cushion. Outdated masonry is reinforced with steel mesh. As a result, the dimensions of the foundation after it is poured become larger and it becomes much stronger. The base part must necessarily have ebbs. It is much more difficult to repair the foundation of an old wooden house when there is an uneven distortion. This cannot be done without special equipment. It will help raise a specific area of the house. For such actions, hydraulic jacks resting on a steel profile are used. Before you start lifting the house, it is advisable to free it from heavy objects. Sometimes they even remove doors and dismantle windows. To avoid damage to the walls of the house, the lifting operation occurs very slowly. Moreover, all four corners must rise simultaneously. The lifting height should not exceed 5 cm. Insurance is inserted under the building. A hydraulic level is used to install the formwork. The existing foundation masonry must necessarily undergo new reinforcement. When the foundation is poured, a brick base is installed. But in principle, this is not necessary; you can lower the house directly onto the reinforced concrete surface.
Types of foundation deformation
The second point to consider is identifying the extent of damage to the foundation. According to the criterion of maintainability, they can be divided into 4 types.
Minimal damage.
These include partially exfoliated finishing of the foundation of a wooden house. Such defects do not have a significant effect on the bearing capacity of the foundation. In addition, they are visible to the naked eye and can be removed without any problems.
2. Moderate damage.
These include the appearance of cracks in the foundation of a house due to subsidence or destruction of the foundation. In this case, you should be careful, because... crack crack discord. First of all, its direction is determined. As a rule, horizontal cracks in the foundation are the least dangerous, but vertical or zigzag cracks should alert you. It will also be determined whether the subsidence of the foundation is temporary or whether it is progressive.
The nature of the destruction can be determined using beacons installed on the crack (see photo).
You can use ordinary paper as beacons, but it is worth remembering that when moisture gets in, the paper gets wet and will no longer give a complete picture of the behavior of the crack. Plaster plasters are suitable for use. But the easiest way is to apply a little putty to the wall and use a spatula to draw a straight line and make a mark. Such a beacon is good because it breaks at the slightest movement of the surface. Installing a beacon will not only allow you to notice the enlargement of the crack, but also determine the rate of destruction.
Related article: Instagram in a rainbow halo [Instagram's rosy prospects]
Important. The beacon must be installed on a clean, dry wall to prevent it from moving. The thickness of the beacon should not exceed 5 mm.
If the foundation temporarily settles, the beacons will remain motionless. That is, there is a high probability that the soil under the foundation has moved a little, has taken its place and does not intend to move anymore. Therefore, you only need to perform routine repairs to foundation cracks.
Repairing cracks:
- widen the crack;
- clean it from falling parts and dust;
- treat with a primer;
- seal the seam with a special mixture or cement mortar.
The destruction of beacons indicates that the fault in the foundation or wall is increasing. This means that sealing cracks will not help, it’s time to take urgent measures - this type of deformation can be classified as catastrophic.
Catastrophic damage.
These are foundation defects that can lead to the destruction of the house. Of course, it is advisable to repair the foundation under a wooden house in a timely manner, but there are times when the moment is missed.
Then the technology for carrying out repair work will be determined by the type of foundation. The most popular of which are columnar and ribbon. In each individual case, each owner decides for himself whether he needs to strengthen the foundation or completely replace it.
Unremovable deformations.
In this case, the condition of the foundation is so deplorable that there is nothing to repair. It is usually easier and cheaper to destroy an old house and build a new cottage in its place that meets all the requirements of a modern person.
Repairing the strip foundation of a wooden house is somewhat more complicated, so we will dwell on it in more detail.
Damage diagnostics
The most common causes of damage to building foundations are precipitation, groundwater and frost. In addition, a number of more specific reasons can be identified:
- violation of the integrity of the waterproofing layer during deformation transformations in the structure itself;
- violation of waterproofing properties, which are observed with too long use;
- improper installation or assignment of inappropriate functions to waterproofing;
- cracks in the base cladding due to the use of non-frost-resistant materials for this product;
- high groundwater levels, which are at an unacceptable level, not set as acceptable during the construction period;
- destruction of the soil fill near the building or use of waterproofing too deep, especially if there is no second layer near the base.
To do this, a hole several bricks high is created in the base, where two layers of waterproofing are laid, after which the bricks are returned to their place.
If a concrete foundation is destroyed, the main reason is the leaching of alkalis or the direct destruction of the material itself. In addition, the reasons may be:
- the influence of too soft water with alkali;
- the presence of water and salt near the concrete.
To eliminate such problems, it is necessary to minimize the amount of water that negatively affects the construction by installing a drainage system. Next, you need to restore what was damaged and protect the structure from repetition of the same negative impact. Why is the soil excavated to the very base of the foundation, the affected areas are cleaned and a cement-sand mortar is used as a protective layer. In addition, it would not hurt to construct the jacket using bricks that have been impregnated with bitumen and roofing felt with asphalt mastic. When the work is completed, the excavation is filled with oily clay.
As for the brick foundation, the reasons for the delamination of such a structure may be:
- brickwork without dressing;
- poor product strength indicators;
- overload of the structure if the house was being completed.
To eliminate such shortcomings, you can expand the foundation or transfer part of the load using outrigger beams, which will help restore the foundation.
To fix this and avoid recurrence in the future, you need to replace the unsuitable soil with the right one, which will not behave aggressively during weather changes. An important step will be the process of restoring the blind area, which can be insulated. If necessary, drainage channels can be installed to remove excess moisture. The sinuses need to be filled with drainage material.
If there are cracks in the strip foundation slab, or the shrinkage process occurs unevenly, then the reasons for this may be:
- the ratio of the step size of the base of the foundation was chosen incorrectly;
- foundation narrow in width;
- the large weight of the base, for which it was not designed, due to extensions;
- low bearing capacity of the foundation due to constant contact with moisture.
To eliminate such damage, you need to strengthen the foundation under the house by increasing it
It is important to remove all damage in order to then carry out reconstruction work on the walls of the building itself, on which small or large cracks often appear. There is no point in doing this work before strengthening the foundation.
As for the stone foundation, delamination of the masonry and loss of whole stones may be observed, which is typical for a rubble foundation. The stones themselves can collapse, which entails deformation of the solution that held them. To solve this problem, you need to find the place of destruction and carry out a series of restoration measures that will return the masonry to its place, and protective measures will prevent repeated destruction.
Causes of destruction
The development of a foundation repair plan is preceded by identifying the reasons for the violation of its integrity. There are several factors that provoked the deformation:
- Increased load on the foundation. For example, they completed the construction of an attic or sheathed an old wooden building.
- Raising the groundwater level or poorly equipped rainwater drainage, resulting in soil erosion.
- Construction of other objects near the old wooden house that increase the load on the ground.
Such situations change the bearing capacity of the soil, which leads to distortion of the structure or its subsidence. Repair of the foundation of an old wooden house may be required as a result of loss of strength of the foundation material itself. This happens due to:
- incorrect choice of foundation type;
- incorrect proportions of the solution or inappropriate grade of concrete;
- violations of the technological process during laying;
- incorrectly determined level of soil freezing;
- unexpected exposure to water.
Correctly identifying the source of the problem is the starting point for planning the repair process. Assessing the condition of the support and identifying weak points will determine whether partial restoration or full-scale restoration of the base is necessary.
Cleaning the base before repairing the foundation of the house
You could safely pour a reinforced belt on top of all the construction waste and that would be enough, but when you do it for yourself, you want it better. It was decided to take a chisel, a small hammer, a scraper and a broom. A major overhaul of the foundation involved removing the old brick on top that had defrosted and crumbled, cleaning and sealing cracks, digging into loose areas of the base, and power washing the whole thing with water. As a result, only high-quality, solid concrete should remain, serving as support for the new base.
STAGE 1: work with a chisel and hammer. Repairing foundation cracks must be deep, so we knock out everything that doesn’t hold well; it’s better to remove more than less. All loose concrete that has been exposed to moisture must be replaced with high-quality, new concrete. You can also use a chisel to remove all excess on the surface of the base.
STAGE 2: Clearing large debris. Using a metal scraper, you can check whether there are still weak areas on the surface; if nothing falls off anywhere and you can hear a ringing sound everywhere from rubbing the metal, you can clean further and restore everything.
STEP 3: bathe the work surface. If you have a high-pressure washer, now is the time to give your concrete a bath, it gets hot in the summer after all! We remove dust, dirt and everything that is unnecessary on it, and proceed to installing the formwork and reinforcement.
When repairing the foundation with your own hands, you need not to be shy and work well with a hammer; it is better to remove the excess than to leave a damaged base, which over time can sag and cause cracking of the reinforced belt. In the end, you are building a house for yourself, and not for “Uncle Vasya” - it needs to be done beautifully. And “Uncle Vasya” can hit you in the neck if he suspects hack work!
Repairing the foundation of an old wooden house
The sequence of actions in repairing the foundation of an old wooden house will vary greatly depending on the methods chosen. For example, to install a concrete bandage, we will need to dig a trench close to the old bandage around the perimeter of the house. And then fill it with concrete.
We dig up and remove the old pile, and in its place we lay a new one, and then remove the temporary support.
If you decide to resort to a grillage, then lift the house with jacks or cranes. Mount the formwork underneath and fill it with concrete. You need to wait, on average, 28 days for the foundation to gain strength; only after this can your wooden house be lowered onto it.
When repairing the foundation of an old wooden house with your own hands, pay special attention to safety precautions. Never, under any circumstances, under any circumstances, destroy an old support unless you have strengthened the structure with a temporary foundation. And also, if you raise the structure, then turn off all communications - sewerage, electricity, water supply.
Foundation repair depending on its type
There are several types of foundation:
- Tape;
- Pile;
- Columnar;
- Slab.
The strip foundation can be monolithic - made directly at the construction site, or prefabricated - consisting of several ready-made reinforced concrete blocks laid sequentially using a crane.
A pile pile consists of single or several piles connected from above to each other by a reinforced concrete beam - a grillage.
Piles can be:
- driven (driven into the ground using special equipment);
- pressed (under pressure from a hydraulic pump the pile is pressed into the soil);
- poured (concrete is poured into the well).
A columnar foundation is a pillar immersed in the ground to a certain depth. At the exit, the pillars are connected to each other by reinforced concrete beams. This type of foundation is suitable for houses of light construction and for the construction of country houses.ent goes here
The slab foundation consists of reinforced concrete slabs with a thickness of 30–100 cm, submerged at the bottom of the trench. Sand or low-strength concrete is laid under the slab to level the ground. Foundation repairs are carried out depending on its type.
Repair of columnar foundation
When repairing a columnar foundation, you should replace rotten pillars with new ones. If the pole is tilted and does not fully perform its supporting function, it should be straightened. When replacing, the old pole must be dismantled.
Stages of columnar foundation repair:
- Raising the house structure to the required height. Care should be taken to ensure that the lower logs do not sag.
- Dismantling old poles.
- A cushion consisting of sand and cement is installed under the post.
- The new pillar is reinforced and filled with concrete.
- Wooden or steel beams are installed to take the main load from the weight of the house.
- The house is slowly lowered from jacks onto a new columnar foundation.
- The poles are installed in the corners of the house and at the junction of walls.
Restoration of the strip base
The strip foundation is restored in several stages:
- A trench is dug around the house;
- Using a brush, clean the old foundation from the soil;
- Drill holes in the old foundation with a diameter 1 mm larger than the reinforcement;
- Push the metal rods into the holes, thereby ensuring more reliable adhesion of the old base to the new one;
- Weld reinforcement to the reinforced pieces to create a belt;
- Install formwork;
- Pour concrete into the formwork. After the concrete has hardened, the formwork is removed, and the new foundation remains in place for 4–5 days;
- Provide waterproofing;
- Make a blind area to drain water.
Pile foundation repair
Before repairing a pile foundation, the house must be raised using hydraulic jacks. The ascent was described above.
Let's proceed to the actual repair of the foundation:
- Leaning piles, if their integrity is not compromised, can be straightened. An excavation is made on the side opposite to the slope, the pile is put in place, the free space is filled with concrete or cement with gravel.
- To replace the pile, you can use asbestos-cement pipes with a diameter of 200 mm. To install a new pile, in addition to the hole, you need to dig an inclined trench. The pipe is gradually brought under the house, the free space is filled with a mixture of cement and gravel. Pouring is done not only on the outside of the pipe, but also on the inside, so that the mixture saturates the cushion under the pile.
- The hole for the pile must be made of a larger diameter to ensure stability and withstand the applied load.
Raising a house using piles
This method is very reliable and not difficult to perform.
To raise an old house on piles you need:
- Using jacks, raise the structure of the old house to the required height;
- Piles are mounted along the main walls;
- After screwing in the piles, channels are installed on them for future support of the beams;
- The beams are connected to each other by welding;
- After welding the frame, the house is slowly lowered onto it.
Metal beams must be coated with 4 layers of paint to prevent corrosion.
Complete replacement of the house foundation
Often the foundation sags so much that water can easily flow into the room. In this case, you need to figure out how to raise the foundation of a wooden house? Or the old foundation can no longer cope with the load on it and then the foundation is reconstructed.
Related article: DIY master class on soundproofing walls
Replacing the foundation under a wooden house - technology
- maximum reduction of constant and variable load on the foundation. To do this, everything that can be taken out of the house is removed, it is advisable to even dismantle the floor and disassemble the stoves. The exception is furnaces on a separately poured foundation. Naturally, residents are also evicted during the renovation;
- load calculation (weight of the house). Weight can be easily determined by having data regarding the density of the wood from which the house is built and the total cubic capacity of the wood used. The cubic capacity is calculated based on the dimensions of the house and the thickness of the walls;
Advice. A small and light wooden house is raised using a vault. To do this, an 80x80 beam is placed at the corner of the house. Next, the timber rests on the log. By pressing on the beam you can lift the house like a large lever.
- choosing a jack to raise a house. Depends on the weight of the structure, the lifting capacity of the jack and their number;
- digging pits (trenches). It breaks out along the entire perimeter of the house or only in those places where the house needs to be raised. Its presence simplifies access to the foundation. In addition, the appearance of water in the pit will make it possible to understand the level of groundwater;
- jack establishment. To raise the house smoothly, you need to install the jack correctly. It is installed only in safe places, without destruction or damage;
- lifting the house. You need to lift the house carefully, slowly, and most importantly evenly;
Advice. To protect yourself in case the jack cannot cope with the load or is installed unsuccessfully, you need to place wooden wedges between the house and the foundation pad. It is advisable to insert wedges every 15-20 mm.
Important:
To lay the foundation for a wooden house, you need to raise the entire structure. Considering that the house is wooden, the maximum load will fall on the lower crowns. To prevent them from sagging, you need to tighten the lower crown with a steel hoop or fill it with boards.
- dismantling the old foundation. If the budget is very limited, and the condition of some parts of the foundation is satisfactory, then partial disassembly can be performed, i.e. remove only the destroyed foundation. However, this will not reduce the cost of work significantly, but the quality of work may suffer;
Advice. The old foundation must be dismantled down to the ground.
- installation of a sand-cement cushion for the future foundation. Despite the fact that the foundation is laid for a finished house, the pillow is an important component of it;
- installation of concrete or brick supports in the corners of the house. Installation of piles is also possible. They will reduce the load on the foundation in the future. The height of the support is equal to the height of the new foundation;
- reinforcement. After the columns are installed, the reinforcement is installed. The reinforcement belt will give the foundation strength. We remind you that his installation of an armored belt for the foundation is carried out using wire, not welding;
- installation of formwork;
- pouring concrete. The foundation must stand for several days to gain strength. After this, the formwork is removed and the foundation is left open for another 1-2 days;
- waterproofing. To protect the wood of the house from rotting, you should lay a layer of waterproofing on the foundation. Roofing felt is excellent for these purposes;
- lowering the house. The house goes down as slowly as it went up;
- Finishing work. This includes complete waterproofing, cladding, drainage and blind areas.
From the description it is clear that replacing the foundation under a wooden house is a rather risky and time-consuming undertaking, for the implementation of which it is advisable to invite specialists.
How to lift a house and move it to a new foundation in practice can be seen in the video
Related article: Laying a foundation for a wooden house - a step-by-step guide
Using the methods described above, you can repair the strip foundation of a wooden house. But what about those who have a columnar foundation?
Repair of a columnar foundation of a wooden house - technology
- the house rises to the calculated height. The height should be sufficient to carry out the work and at the same time not contribute to severe sagging of the lower crown.
- leaning pillars are dismantled. It is worth noting that a dilapidated support post must be removed, and a tilted one is simply leveled.
- soil is selected at the site where new pillars will be installed. We remind you that the pillars are installed at the corners of the building and at the junction/intersection of walls.
- a sand-cement cushion is placed under the pillar.
- The pillar is being reinforced.
- concrete is poured.
- steel or wooden beams are installed, which take on the entire load from the weight of the house and transfer it to the pillars.
- the building is going down.
If you need to replace one or two pillars, you can do it as follows. A dig is made in the place where the pillar to be replaced is installed. The tilt angle is 35°. A pipe is inserted into it and filled with solution. After hardening, the old pillar is removed and the new one is leveled. The process is presented more clearly in the photo.
It is worth noting that repairing or completely replacing a pile foundation is much simpler and faster than a strip foundation and takes only a few days, after which you can operate the house as usual.
Repair of brick and rubble foundations - replacement with a monolith
In times of total shortage, i.e. During the construction of the main part of the houses, the foundations were built of bricks (both strip and columnar). Due to its fragility, repairing the brick foundation of a wooden house usually involves replacing the brickwork with a more durable material - concrete. This reinforcement technology is applicable for rubble stone foundations. The method was described on the “House and Dacha” forum and judging by the reviews, the technique showed itself well in practice.
To carry out repair work you will need
- Concrete solution.
- Fittings.
- Corner for making supports.
- Jacks for raising a house with a lifting capacity of 20 tons.
Dismantling the old rubble (or brick) foundation masonry. We dismantle the old rubble (or brick) foundation masonry in small sections of half a meter.
The freed fragments at the base of the house are needed to install a jack and further transfer the weight of the house onto metal supports.
Construction of a base plate for a jack A base plate for a jack is made at the site of the destroyed base. The platform must be strong and stable, it is poured from concrete with mandatory reinforcement.
Concrete paving slab jack support If the ground is hard, you can use concrete paving slabs.
Hanging a house with jacks Hanging a house with jacks. You need to lift alternately in all openings.
Transferring the weight of the house to a metal support When the house is hung, it is necessary to install supports pre-welded from the corner, on which we lower the house.
Metal support for a house Diagram of a steel support for a house - dimensions and principle of the device.
Installation of formwork from the inside After transferring the weight of the house to the supports, formwork is installed from the inside.
Knitting reinforcement Reinforcement is laid and knitted inside the supports.
Installation of external formwork and pouring concrete Upon completion of the reinforcement, the outer part of the formwork is installed and concrete is poured.
In this way, the foundation under a wooden house is replaced.
Recovery methods
Restoring the foundation can be done with your own hands, although the essence of the work is quite complex and requires knowledge of certain rules. First of all, you need to understand how actively the destruction is occurring, and depending on this, choose the option of restoring the structure. To do this, you will need to apply plaster strips, which, after hardening, will be able to explain all the nuances. In the event of a crack in such a lining, it is necessary to carry out immediate repairs to the foundation so that damage does not spread to the walls of the building. If the plaster remains in place and has not received any damage, then you just need to remove the cracks by carrying out cosmetic measures.
If you can do without this, then pouring would be the best option, since it can be carried out without lifting the building or any other more serious actions with the support. For those situations where destruction has begun everywhere, reconstruction of the entire foundation is necessary. To do everything correctly, you need step-by-step instructions that indicate the correct sequence of actions.
The foundation of the building is excavated using shovels, which are used to clear areas adjacent to the foundation from the ground in parts.
It is important to dig at an angle of 35 degrees. The surface on which the restoration will be carried out must be completely clean of any contamination. It is necessary to remove the old material and thoroughly clean all the cracks. Treat problem areas with a deep action primer, which will later help with better contact with the cement. After all the measures taken, you need to drill holes in the foundation, which should go through the foundations and be located at a distance of 60 cm from each other
For optimal effect, you need to make several rows of such holes, from two to four.
The next step is the use of anchors onto which the reinforcement is welded. Thus, you can get high-quality formwork, which will be used for further actions
It is important to apply an anti-corrosion mixture to the reinforcement joints so that the product lasts longer. You need to install a mesh on the reinforcement, which can be made independently, or you can choose a simpler version of the chain-link. It is on its surface that the insulating and waterproofing layers are formed
Such measures reduce the impact of adverse factors, and the reinforced foundation for the house lasts much longer. When organizing waterproofing, you can use a simple film, which is used both in the construction of drainage and in laying sewers, and mastic will help to secure it securely. The next stage involves pouring the formwork using concrete mortar. To save some of the solution, you can add stones or construction waste to it. Wait until the area to be restored is completely dry, after which you can bury everything.
There are only two options for this:
- lifting the base and installing it on a new structure;
- complete change of foundation.
If the foundation of the building is equipped with screw piles, then its repair will take place in a special way.
A wooden house installed on such a foundation can simply be raised and repaired, but it is important to do it correctly. You should not rent the entire house at once; you need to carry out this process in parts. The first step is to open the soil near one support, while having pipes for supports or a jack in place. In the case of a pile foundation, the best solution for the work would be a cement-lime mortar, which needs to be poured under the blind area. After one pile has hardened, you can continue working with the second
It is important to carry out reconstruction work only on one pile and no more. After this, you can fill in additional formwork, or put a chain-link at the bottom of the posts.
There is another option for reconstructing such foundations, which involves the use of reinforcing mesh, that is, crowns that are placed throughout the foundation and welded. Any problem areas can be redone, the main thing is to learn how to carry out the process itself correctly, without violating its basic laws.
Restoration options
There are several options for restoring the foundation. It all depends on the degree of deformation and destruction of supporting structures. Repairs can be of several types:
Cosmetic
This type of repair concerns the restoration of damaged surfaces of a columnar foundation, this is:
- sealing crumbled brickwork seams,
- strengthening cracked asbestos pipes with clamps,
- applying welding patches to corroded areas of metal supports.
Cosmetic repairs must be completed with the mandatory restoration of the waterproofing coating of columnar foundations. The metal is painted with anti-corrosion compounds. Concrete and brick are covered with bitumen mastic, followed by gluing with roofing felt.
Dismantling the walls
Load-bearing fences are dismantled when repairing pillars requires access to their heads. It is advisable to do this on a limited section of the wall, otherwise you will have to demolish the entire house.
Dismantling SF
Identify those supports that have become unusable. Temporary supports are installed next to them while the pillars are being dismantled and new ones are erected. Then the old supports are dismantled.
Raising a building with a jack
The house is lifted with several jacks at once. To do this, alternately change the installation locations of the lifts in order to gradually replace the old pillars with new supports.
This repair technology is used when completely replacing an old foundation with a new one. Read more about this below.
As for light country houses, which are frame-panel buildings, here you can get by with the installation of additional supports. For permanent residential buildings, repairs can be quite a complex undertaking, including replacing the existing foundation with a new columnar foundation.
Specialized teams repair foundations with complete replacement of pillars with monolithic supports connected by a reinforced concrete grillage within a month and a half or more. This period includes the period of concrete hardening in the formwork (30 days).
The cost of repairs depends on the type of building, its supporting area and the complexity of the work performed. So, for example, repairing the foundation of a country house with your own hands can cost 10-20 thousand rubles, and for a permanent house the price for a complete replacement of a columnar foundation can amount to 100 thousand rubles. and more.
Pile foundation repair
Piles driven under an old wooden house may become askew. Minor deviations can be corrected by straightening. To do this, a dig is made, the pile is given a strictly vertical position, and the space around the support is filled with a mixture of cement and gravel.
If the piles under an old wooden structure have collapsed or become severely deformed, surface repairs will not be enough. To replace old piles, asbestos-cement pipes with a diameter of 200 mm are suitable. Foundation repair consists of the following:
- To install a new support, a place is prepared under the old wooden housing.
- In addition, an inclined gutter is formed under the house for installation.
- In order for the pile to maintain a vertical level, its cavity is filled with a cement mortar of liquid consistency.
Important! The concrete mixture should saturate the sand and gravel bed prepared under the pile.
The next stage of repairing the old foundation by replacing the piles also includes strengthening the new pillars from the outside. A solution of cement and gravel acts as a fixative. Expanding the well below according to the mushroom cap principle will increase the stability of the pile and the strength of the foundation under a wooden structure several times.
