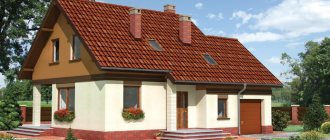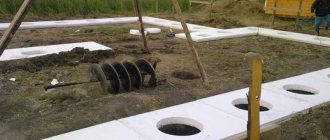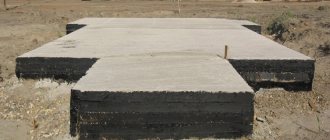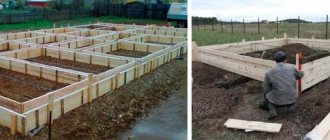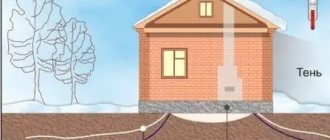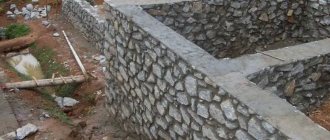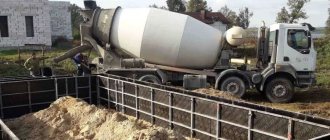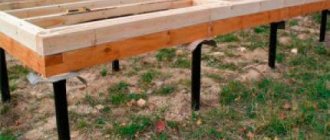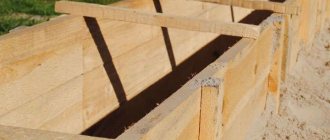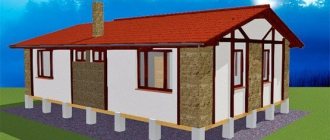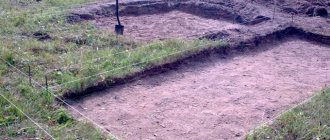Formwork from boards
Formwork is a structure designed for filling with various solutions. It is used in the construction of various types of foundations, columns and entire buildings. It consists of panels and fasteners made of plastic, cardboard, metal or wood. The latter option, due to its availability, has become widespread in both private and industrial construction. The formwork board must meet certain standards and be of such thickness as to withstand the operating loads without deformation. High-quality wooden panels are used repeatedly in work; they are easy to assemble and disassemble.
Requirements for lumber for creating formwork
Formwork is a non-permanent structure, used only during the pouring period and the period of concrete curing. In most cases, a reinforcement cage is installed between the panels. With the help of formwork, various shapes are given to the structures being erected. The material for its creation is boards made from a variety of wood species. But they must meet the following requirements for them, presented in the table below.
| № | Material characteristics | Description and meaning of parameters |
| 1 | humidity | from 25% |
| 2 | thickness | 20–50 mm |
| 3 | width | 100–250 mm |
| 4 | susceptibility to cracking | boards made from soft woods crack easily when a load is applied, so avoid using birch, poplar and some others |
It is recommended to use strong and rigid boards for formwork, because, in addition to the concrete itself, they are subject to the load from the tamping tool.
Dry lumber absorbs water from the poured solution. Because of this, the layers of concrete adjacent to the panels do not gain the required strength. As a result, they will break off and peel off. Before pouring, the formwork is additionally moistened. In hot, dry weather, this procedure is performed periodically until the shields are removed.
Concrete sets poorly under the influence of an acidic environment. This is why boards with a neutral or alkaline reaction are used.
Formwork lumber can be used edged or unedged. It is advisable to give preference to the first ones, which have smooth side edges, when carrying out important work. This will allow you to easily knock down the shield efficiently without distortions and gaps between the boards. After drying in this form, concrete has a flat, smooth surface.
Edged lumber
For foundations for a fence, outdoor toilet, small outbuildings, unedged material, which is lower in cost, is also suitable. When using it, the shields are knocked down, placing the boards with the front (flat) side inward.
The thickness of the formwork board is the most important characteristic that determines the strength of the structure being created. The optimal value for this parameter is 25 mm. The following factors influence his choice:
- expected load;
- shield sizes;
- design features of the formwork, such as, for example, the distance between support posts.
Wide boards often bend during the pouring process. As a result, after the monolith dries, its surface becomes wavy. The optimal width is considered to be 150 mm.
The length of the lumber is selected so that it is convenient to mount and dismantle the panels. To save money, you should use lumber from inexpensive wood species, and if high demands are not placed on the final surface of the monolith, then unedged wood.
Choosing a board for foundation formwork
To fill a monolithic foundation - slab or strip - wooden formwork is often used. It is inexpensive, in addition, lumber allows you to build a structure of any configuration, even the most complex.
Wooden shields do not weigh too much (the maximum weight of one of them does not exceed 60 kg), they are quite durable.
However, private developers who carry out construction on their own should know: all the positive qualities depend on how correctly the board for the foundation formwork is chosen.
Choosing boards for formwork
Formwork is the most important element of the foundation. The strength and service life of the entire building depends on how correctly it is erected. It consists of a deck, scaffolding and fastening elements - everything must be strong and durable. The formwork board is also of great importance; there are a number of requirements for this building material, its cross-section and characteristics. To choose the right board for formwork, use the information provided in our article.
Variety and breed
The board for foundation formwork (do-it-yourself foundation formwork) must have a certain hardness: soft wood may crack when poured. For this reason, they try not to use deciduous trees. Shields are made of spruce, pine or fir.
It is especially important to choose the right species if you intend to reuse the formwork in the future. For the manufacture of disposable small-panel formwork, the use of wood of any species is allowed (installation of permanent formwork for the foundation).
As for the grade, for reusable formwork they usually use no lower than the second. In other cases, the use of third and even fourth grades is allowed.
Features of formwork and formwork boards
Formwork is a removable temporary structure consisting of wooden boards. With its help, builders give shape to the foundation. It is made from wooden panels made from knocked down boards and is used to maintain the shape of the concrete solution during hardening.
As practice shows, the type of board used for formwork does not matter. Formwork for the foundation is temporary, and it is not rational to use valuable rocks. The optimal solution is pine boards of 3-4 grades.
Boards can be edged or unedged. The main criterion in their selection is the flat surface of the front side of the board facing the concrete mass. This is the key to a strong construction of the future foundation. Also pay attention to other material selection criteria:
- Wood species that are too soft (mostly deciduous) are not suitable for construction because they can crack under load. In addition to pine boards, materials from fir or spruce can be used;
- despite the widespread belief that oak is excellent for formwork, this species creates an alkaline environment that is contraindicated for concrete hardening;
- In construction practice there is repeated use of the same formwork. If you have to reuse it, choose higher quality wood of at least second grade.
dimensions
For foundation formwork, the thickness of the board plays a vital role. The strength of the structure, and, consequently, the quality of the pouring surface depends on this indicator.
For the manufacture of small-panel formwork, a 19 mm board is suitable. But this value is the minimum acceptable; the optimal thickness is 25 mm.
Large-panel formwork is constructed from thicker lumber - from 40 to 50 mm. The choice of board thickness is also influenced by the design of the formwork, in particular, the distance between the braces - vertical supports. The larger the step between the posts, the thicker the board should be.
The maximum permissible board width is 250 mm. The larger this parameter, the higher the probability of obtaining a wavy surface of the monolith as a result of pouring.
Many experts confidently state that the width should be limited to 150 mm. In this case, you will get guaranteed smooth walls of the monolith.
Properties of lumber for fixing formwork
Many professional builders and beginners are trying to reduce the cost of building their own house/bathhouse or utility structure, so many prefer to use reusable metal elements. They are quite difficult to adjust to certain dimensions; the use of metal formwork is not so practical. And from an economic point of view, reusable wooden shields are cheaper. In addition, changing their design is not difficult.
Edged board for formwork
Wooden formwork has been considered the best construction solution for several generations, as it has the following advantages:
- reliability and strength;
- high installation speed compared to a metal frame;
- boards 2.5 - 5 cm thick cope even with high concrete pressure;
- light weight;
- Due to the moisture content of wood materials of about 25%, the concrete solution does not stick to the formwork.
The only drawback of lumber for formwork is the inability to build a round-shaped structure with your own hands. But this problem can also be solved by ordering a product of the required shape at a specialized point of sale.
Technological requirements for lumber
To understand what boards are needed for foundation formwork, you should familiarize yourself with the basic requirements that apply to them:
- Rigidity and strength: the boards must withstand the pressure of concrete, which, by the way, increases if vibrating tools are used. In this case, civil engineers use a coefficient of 1.2 when performing calculations. Consequently, the load on the formwork increases by 20%.
- Resistance to cracking: Softwood is susceptible to cracking when stress is applied to it. For this reason, builders avoid birch and other hardwoods.
- Humidity: excessively dried wood actively absorbs moisture, taking it away from the concrete. For this reason, the layers of the monolith adjacent to the lumber are not able to gain the required strength. As a result, breaking off the edges of the foundation and its delamination will be observed. The humidity of the board should be at least 25%. Before concreting, the panels are moistened abundantly, and in hot weather this procedure is carried out periodically until the formwork is removed.
- Alkaline or neutral reaction: Concrete does not like an acidic environment - under its influence it does not set well. This is why formwork is never made from oak boards - the wood of that tree is characterized by high acidity.
Boards intended for assembling formwork panels must have smooth edges perpendicular to the faces. Only in this case can you knock down a high-quality shield without cracks or distortions.
For critical foundations, the formwork is made from edged boards. For those with little responsibility (for example, for the foundation of a fence (installation of a strip foundation for a fence) or a septic tank), you can limit yourself to unedged boards - they are cheaper.
We recommend: DIY cellar under the house: device, step-by-step construction guide
But in both cases, the front side of the product must be smoothly planed (the front side means the surface that will subsequently face the concrete).
Board for foundation formwork, thickness, what boards are needed Board for foundation formwork - the main characteristics that affect the quality of the monolith. Wood species used to make formwork.
What material is used
Formwork can be created from various materials:
- Wooden.
- Plywood.
- Made from polystyrene foam.
- Metal.
In addition, there are options made from synthetic fabrics or rubber. Wooden structures predominate because they are cheap, can be used repeatedly and in different sizes.
Reusable molds are designed to mass produce castings of the same size and configuration, so they are made from stronger and more durable materials.
The advantage of wooden structures is their low cost and versatility, but their assembly time is much longer than that of plywood or metal ready-made panels.
Calculation of the required amount of material
Before making formwork from boards, you need to calculate the required number of boards so as not to increase costs and not to purchase additional material during the construction process. Calculate the required volume in the following way:
- determined by the total length of the perimeter of the structure to be poured and its height;
- choose from commercially available products which boards are suitable in size;
- dividing the perimeter by the length of a unit of lumber, you get the required quantity in one row;
- by dividing the height of the structure by the width of one board, determine the required number of boards vertically;
- By multiplying the resulting quantity by length and height, the required result is found.
The material is sold by cubic meters. To find out how many boards are in a cube, do this:
- find the volume of one: to do this, multiply its length, width and thickness;
- dividing 1 m3 by the resulting number, the desired result is obtained.
Knowing how many units of material are in a cube, they calculate its required volume to create shields: divide the required number of boards by their number in 1 m3.
Material for making shields
To make formwork you will also need the following materials:
- wooden blocks;
- plywood;
- plastic film;
- nails or screws.
The dimensions of the bars should be at least 5*5 cm, and their number is approximately 35–40% of the number of boards.
Correct calculation of the material required for work helps to optimize costs. At the same time, no time is wasted on additional purchases.
Manufacturing of formwork
When making and installing shields, it is necessary to take into account the mass of the concrete solution. If its value is large, the fragile structure may not withstand and fall apart, which is fraught with increased financial and labor costs. Installation of formwork (using the example of the construction of a strip foundation) is carried out in the following sequence of actions:
- carry out preparatory measures: remove debris and crumbled excess soil from the dug hole;
- support bars are driven into the corners of the trench;
- determine the required size of the panels and cut boards for the foundation formwork of the required length;
- prepare connecting bars;
- assemble the panels by driving nails from the concrete side and bending their ends;
- install the formwork, placing spacers at the required distance, which depends on the future load: if its value is large, the spacing of the supports is, on average, 0.7–0.9 m;
- check the quality of installation of the panel structure using a level, adjusting its elements if necessary.
Installed formwork
To obtain a high-quality (even, smooth) surface of the monolith, plywood cut into suitable fragments can be nailed onto the inside of the boards. To avoid leaks, retain moisture and extend the life of the formwork, its inner surface is covered with plastic film, which is secured with staples using a stapler.
Practical recommendations
If it is necessary to reuse formwork, it is necessary to select boards made from suitable types of wood. Coniferous trees are wood of suitable quality, so they often give preference to building materials made from pine, fir, spruce, which have an affordable price.
It is recommended that the assembly and installation of formwork be carried out taking into account the following recommendations:
- panels for massive structures must be knocked down with nails, because the screws can be squeezed out by the mass of concrete;
- to increase the moisture content of the wood, water the formwork before pouring the solution;
- installation of external spacers will prevent the panels from bulging;
- the formwork should be dismantled only after the concrete has reached the required level of strength;
- It will save on lumber by layer-by-layer pouring (in sections): vertical or horizontal.
For the construction of small foundations that do not have serious requirements, improvised lumber is often used to create formwork.
An example of formwork manufacturing and recommendations for choosing material for its manufacture are contained in the videos below. A profitable option in terms of price and performance characteristics is to use boards to create foundation formwork from coniferous trees, for example, pine. If handled correctly and carefully, they can be used repeatedly. The main selection criteria are the thickness, width and moisture content of the lumber. The quality of the result depends on them. The length of the boards is determined based on the ease of working with them in specific construction conditions.
Kinds
Traditionally, two types of construction are used - non-removable and collapsible .
In the first case, the formwork remains with the foundation after the mortar hardens. Builders save time and labor by eliminating the need for dismantling.
Collapsible formwork is more economical . Its design consists of individual elements that can be reused after the concrete has hardened.
This construction option takes more time and requires special attention from the craftsman to the tightness of the seams. Collapsible devices are convenient when working with complex foundations, as well as when constructing individual elements of structures.
We recommend: Laminate in use
