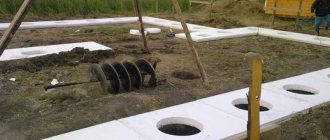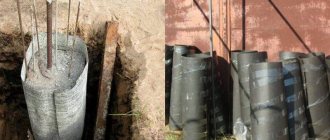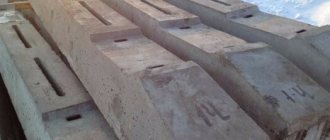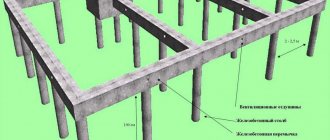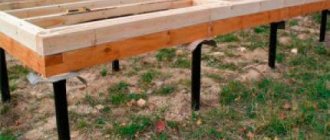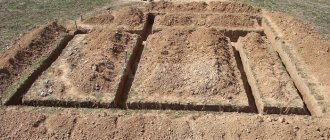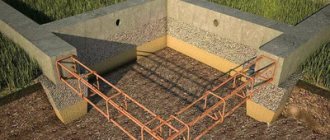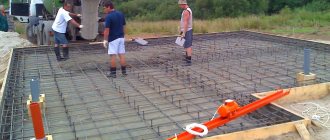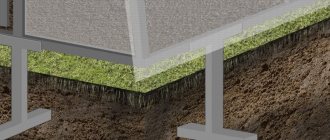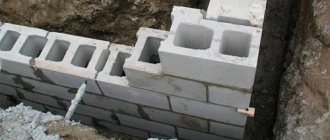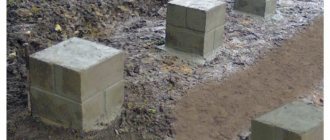Construction of a strip foundation for a bathhouse
This type of foundation is used most often. It’s not difficult to pour a strip foundation for a bathhouse with your own hands, the main thing is not to forget to lay the communications.
To complete the entire list of work, you will need to acquire the following:
- tools for earthworks;
- pegs, cord and measuring devices;
- formwork;
- steel reinforcement and binding wire;
- ready-made cement mortar or everything for preparing it yourself: tools, containers, concrete mixer, ingredients for cement mortar;
- sewer pipes;
- construction stapler or self-tapping screws and a tool for screwing them in;
- moisture-repellent material - mastic and roofing felt.
Calculation of the bathhouse foundation
On our website there are foundation calculation calculators that will tell you all the acceptable parameters for maintaining the stability of the structure and help you find out the amount of material for manufacturing.
In order to calculate the foundation for a timber bath, follow the link above and select the foundation you are interested in. Then fill in the fields with the dimensions of the building and click the “Calculate” .
For example, in order to obtain a calculation of the material for creating a monolithic foundation for a bathhouse measuring 3 by 4, enter in the field height - 200, width - 3000, length - 4000, all dimensions in millimeters. 2.4 m3 will be required to create .
Preparatory stage
First you need to decide where the bathhouse will be located. You should study the landscape and choose the future type of sewer system. For example, a cesspool and a septic tank should be located away from water intake points, water sources and neighboring properties. If the bathhouse drain is connected to a centralized sewerage system, the bathhouse can be built in any area of the site. If there is a river, pond or pool nearby, then the distance from it should be about 30 meters.
It is recommended to decide at the preparatory stage how you can hide the area around the bathhouse from prying eyes. If a fence is installed, you need to make preparatory markings. The same should be done if trees or shrubs are planted.
At this stage, you will additionally need to remove the top layer of soil and level the area. Most likely, this will require special equipment.
Marking work
The marking is carried out according to the existing bathhouse design. It will consist of marking the external and internal lines of future walls.
To mark the outer parts of the walls, you need to acquire a construction square, a cord, a tape measure, pegs and a plumb line. Controlling the vertical level with a plumb line, we drive a starting stake into the point where one of the corners of the building will be located.
After this, 4 more pegs are driven into the ground using the same principle, while controlling the accuracy of the angles. We check the correctness of the diagonals of the perimeter of the building. If they are the same, you can proceed to marking the internal parts of the walls, otherwise, we adjust the placement of the stakes, constantly rechecking the parameters of the sides, the correctness of the angles and diagonals.
Next, a cord is pulled from one stake to the next. Its horizontal level will indicate the height of the foundation. To check the tension of the cord, you need to use a level, after which you can begin to mark the internal perimeter along with the partitions.
To properly make the foundation for a bath house, you need to step back from the outer perimeter exactly by the width of the strip base. We drive stakes into the ground and tighten the cord again, while using a plumb line, tape measure and a construction square. The cord also marks the places where the partitions will be installed.
Excavation
We have decided how to correctly mark the foundation for the bathhouse; now, in order not to damage this marking, we need to slowly dig trenches for the future foundation. Its depth will depend on the type of soil.
Next, to build a foundation for a bathhouse with your own hands, you need to compact the bottom of the ditch, for this you can use a vibrating plate or a manual tamper, and you need to make sure that the base is level, for this you can use a hydraulic level.
After this operation, we can begin filling our trench with sand.
The thickness of this layer varies and can be:
- up to 7 cm – in case of using a shallow foundation;
- up to 15 cm – when using a deep foundation;
- up to 40 cm – in case of laying a floating foundation.
A layer of sand should also be placed horizontally, compacted and watered thoroughly. If it is intended to lay a large layer of sand, then these processes should be carried out in stages, dividing the total layer into smaller layers of 5-7 centimeters. It is allowed to continue work 2-3 days later, after the pillow has completely dried.
Carrying out preparatory work
If you know how to pour the foundation for a bathhouse with your own hands, then you can easily carry out this operation yourself. For this purpose, you will first need to carry out a number of preparatory operations that relate to preparation for the construction of the site on which the structure being constructed will be placed.
In addition, if you do not have the skills to carry out installation and construction operations, it makes sense to decide whether you will hire a team of professional builders to carry out the work. When hiring a construction crew to pour the foundation for a bathhouse, you need to clarify the price for the work performed. If the cost of a construction team’s services suits you, you should consider hiring specialists for construction.
In the event that you decide to build your bathhouse entirely on your own, you will first have to find a good place for it. However, there are some rules for such selection. For example, this site should have a slight slope in any direction. This is done so that with the onset of spring floods, melt water moves away from the walls of the building faster. In addition, the slope allows water to quickly drain away from the walls during heavy rain.
The type of soil on which your building will stand also plays a big role.
The following options are possible:
- Unsuitable soil for construction work. This is compacted silt or peat. Structures cannot be built on such soil.
- The type of soil that is satisfactory for construction is compacted construction waste, gravel, loam, and clay. Construction work can be carried out on them.
- The ideal soil is dense, containing sandstone or gravel. Here you can build just an excellent bathhouse that will last you a long time.
It’s worth finding out in advance how cheaper it is to pour the foundation for a bathhouse. The thing is that the cost of cement changes depending on the time of year, and this can significantly affect the cost of the entire construction. In addition, sometimes it is beneficial not to mix the concrete yourself when building the same strip foundation, but to order it ready-made. In this case, it will be brought to the construction site, and all that remains is to pour the construction mixture into the prepared form.
The entire construction project should also be prepared in advance, since the prepared project will allow the site for the future building to be correctly marked in advance. At the same time, you should find out in advance how to pour a foundation for a stove in a bathhouse, because this is a separate element of the building’s structure, and the foundation for it is built separately.
Creating formwork
Formwork can be made from panels, boards, slate, fiberboard and other similar materials. It is worth noting that plastic and steel panels can be rented, which to some extent will simplify the work of constructing the formwork. It is best to wrap the selected material in polyethylene so that it can be used again when constructing other objects.
The formwork is installed inside the trenches, the outer part of which is supported with polymaterial and stakes. Transverse struts made of wood and metal studs are inserted into the spaces between the walls of the formwork in increments of 50 centimeters. This is done so that due to the mass of the solution that will be poured, the shields do not move apart. The shields need to be fastened to the ground; 20-centimeter nails are suitable for this; they can be fastened together with self-tapping screws or a stapler.
Holes for sewer pipes and other communications in the panels must be made in advance, otherwise after the concrete hardens it will be necessary to drill it, which will have a bad effect on the strength of the foundation.
It is worth noting that if you do not use film to protect the wooden formwork, use glassine and attach it with a stapler. It will not allow moisture from liquid concrete to quickly absorb into the wood, thus preventing the finished foundation from cracking.
Types of foundations for a bathhouse
There are three types of foundation structures that are installed under baths:
- pile;
- tape;
- slab.
Let's look at them separately and determine which foundation for a bathhouse is better.
Pile
This variety is built only on soils classified as “weakly water-saturated.” That is, these are soils with low bearing capacity, plus the moisture concentration in them is quite high.
The pile foundations themselves are of three types, which differ from each other in the materials used for construction and the method of installation:
- Piling and driving. This technology is driving reinforced concrete piles into the ground using special equipment. Sometimes even steel pipes are used as piles, which are then filled with concrete. Previously, they even used logs for this. Concrete piles are an excellent option, guaranteeing high strength of the base, plus long-term operation. But for small-sized baths this option is very expensive, so private developers rarely use it.
Pile-driven foundation Source zen.yandex.ru
- Screw piles. This variety appeared on the Russian construction market relatively recently. This is a new technology based on steel piles, which are a pipe with a screw at the end. They are simply screwed into the ground to the required depth. By calculating the number of elements, you can build a foundation even for a house of several floors. But screw piles are rarely used for baths due to the high price of the material.
Screw piles made of steel pipe Source idealnii-dom.ru
- The third option is popularly called a columnar foundation due to its similarity to pillars. There is no such term in construction science. They are constructed in the form of a monolith, pouring concrete solution into formwork or pipes: steel, plastic or asbestos. Or they raise a prefabricated structure from piece material: brick, concrete blocks or stone. Both the first and second options are considered low-cost, so they are used more often than others as the basis for a bathhouse.
Online foundation calculator
To find out the approximate cost of a columnar foundation, use the following calculator:
Columnar foundation made of concrete blocks Source vash-fundament.ru
See also: Catalog of bathhouse projects presented at the “Low-Rise Country” exhibition.
Let's look at how to make a foundation for a bathhouse in the form of free-standing pillars.
Columnar foundation construction technology
Before making a foundation for a bathhouse from concrete pillars, it is necessary to determine their number. If the bathhouse is a small building, for example, 6x6 m, then the piles are erected at the corners of the building and at the intersection of the internal and external walls. Of course, a lot will depend on the material from which the bathhouse is constructed. The greater the weight of the building, the more support pillars will have to be constructed.
Here is the sequence of operations:
- in places where supports are constructed, round or square holes are dug;
- a cushion of medium-fraction crushed stone is filled in;
- formwork is installed in them;
- a reinforcing frame made of steel reinforcement with a diameter of at least 10 mm is inserted inside;
- Concrete of the classic recipe is poured.
The main task of the work contractor is to bring all the pillars to the same height so that their ends are in the same horizontal plane. This is not always possible even for masters, so leveling is done with a grillage. The latter is either a concrete structure in the form of a tape connecting the pillars, or wooden beams laid on supports and interconnected
Pile foundation of columnar type with grillage Source grisstroy.ru
A few words about formwork. If the support posts have a round cross-section, then you can install pipes and fill them with concrete mortar. If the soil on the site is clayey and strong, then holes with a diameter of 20-30 cm are drilled in the ground, for which a drill is used. Roofing felt rolled into a cylinder is placed in them, and a reinforced frame is inserted into it and concrete is poured. In this case, the roofing material will act as a waterproofing device. For the above-ground part of the foundation, formwork is installed in the form of the same pipes.
If you plan to pour rectangular pillars, then boards that are knocked into a box are used as formwork. Everything else is done as in previous cases.
Attention! It is not recommended to construct a columnar structure on moving soils. The reason is that over time the pillars will lose their position relative to the vertical, which will affect the strength of the bathhouse as a whole.
Formwork for a columnar foundation structure Source pinterest.com
See also: Catalog of companies that specialize in the repair and design of foundations and the design and construction of baths.
Tape
This is the most effective base option for any structure, because it is a tape laid around the perimeter, on which all the external walls of the building rest. But this is also the most expensive and labor-intensive option for the foundation structure. Of course, everything will depend on the size of the foundation structure and whether it will be reinforced or not.
Today in construction, strip foundations of various types are erected:
- monolithic;
- made;
- combined.
The first is concrete poured into the formwork. The second is a structure made from ready-made block materials: concrete blocks of standard sizes, special products for foundations, bricks and stone. The third is the use of both monolith and blocks.
The monolithic variety is the most reliable design. It can be erected on any soil, on any terrain, on sloped areas. At the same time, concrete can be poured to any depth, which is an important characteristic for many regions. At the same time, builders also use shallow structures, which are often poured under bathhouses. This is when the depth of installation in the ground does not exceed 30 cm.
Prefabricated strip foundation Source beton-stroyka.ru
Let's look at how to properly make a strip foundation for a bathhouse with your own hands step by step. In principle, the technology is not much different from pouring pillars. Nevertheless:
- a trench is dug to the required depth, taking into account the width of the foundation strip, which is included in the house design;
- sand is poured onto the bottom and compacted; the thickness of the compacted layer is at least 30 cm;
- crushed stone is poured in, which is also compacted, its thickness is 30 cm;
- formwork is installed, if the soil is fragile, if it is clayey, then the formwork is installed only for the base - the surface part;
- a reinforcing frame is laid inside, placed on bricks so that it is inside the concrete structure and not lying on a cushion;
- Concrete is poured with vibration;
- after a week the formwork is dismantled, but the foundation can be loaded only after 28 days;
- Usually during this time it is waterproofed by covering the open surfaces with bitumen mastic, and the open areas between it and the walls of the trenches are filled.
Online foundation calculator
To find out the approximate cost of a strip foundation, use the following calculator:
Foundation reinforcement
The reinforcing structure is made of reinforcement with a thickness of more than 12 mm for longitudinal laying, and 6-8 mm for perpendicular and vertical laying. To make a reinforcing belt you will need: a grinder, welding wire, a welding machine and a tape measure.
The structure consists of more than four longitudinal, perpendicular and vertical reinforcing rods. The complete structure must be supplemented with formwork, and the finished foundation must rise 5 cm above the ground. Additionally, the corners must be reinforced, and the cut of the reinforcing belt must form a rectangle or square.
The next step in the process of making the foundation of a bathhouse is cutting the reinforcement to a certain length, after which the longitudinal and perpendicular rods are laid out on the ground and tied with wire at the points of contact. It is undesirable to weld the frame, because because of this there is a high probability that it will lose its integrity during the process of compacting the poured solution or during the operation of the finished bath in the future.
The longitudinal reinforcement is laid with an overlap of 30 cm and tied.
The gaps between the perpendicular and vertical reinforcement should be equal to or less than 50 cm. If a strip foundation with a width of 120 cm is laid, then it is advisable to make a frame that has not two, but three longitudinal reinforcing bars.
The same should be done if the foundation has a large height. In addition, in the upper part the frame should be reinforced with U-shaped clamps, which serve to increase the strength characteristics of the belt and minimize the chance of cracking of the strip foundation.
The frame in the corner parts must be supplemented with reinforcement placed at 45 degrees to the horizontal rods.
After the frame is completely ready, it is placed on plastic supports. To ensure that the frame does not move when the solution is poured, plastic fasteners are additionally fixed between it and the formwork.
What influences the choice of foundation
This is not an idle question, because the foundation determines the load-bearing capacity of the entire structure. Therefore, it must be resolved before construction begins, because after the completion of construction work, adjusting something will be a big problem.
It is necessary to add the fact that the foundation structure allows the entire building to shift under the influence of various loads without violating the integrity of the structure. Therefore, before placing a foundation for a bathhouse, you need to choose its type and the materials from which the structure will be built. But this is just a consequence, and the reasons for the choice are:
- type of soil at the construction site;
- soil freezing level;
- ground water level.
To be more precise, these are three pillars that are taken into account when choosing a foundation. But there are a number of other minor factors that need to be taken into account. We'll talk about this below.
Types of soils for construction Source stroyfora.ru

