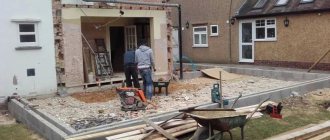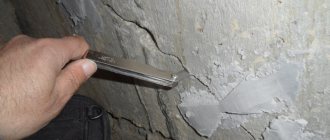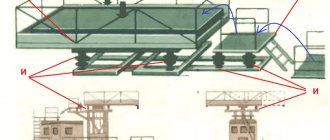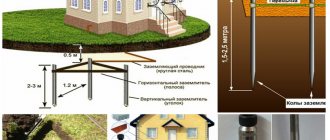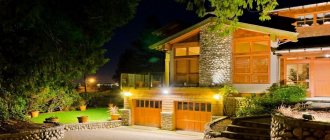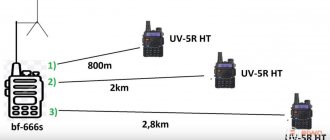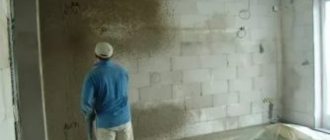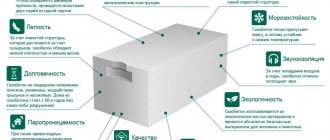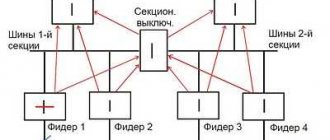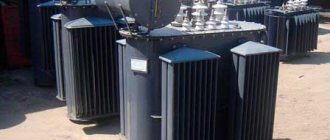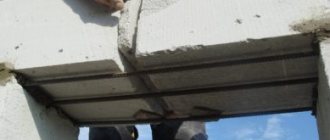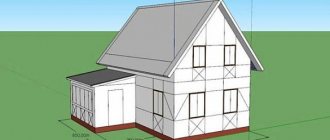The ability of aerated concrete material to absorb moisture is caused by its cellular structural structure, formed during the manufacture of blocks. At the same time, the aerated concrete retains the accumulated moisture inside itself. The degree of water absorption is explained by the fact that the voids in the blocks are not only closed, but also open. Aerated concrete cells absorb about six to eight percent moisture because they are hygroscopic. Taking into account this feature, protection of aerated concrete from moisture from the outside must be organized. It is performed not only for walls whose construction has been completed, but also during transportation of material and its storage.
Why protection is needed
The structure of an aerated concrete block is similar to a sponge.
The stone is able to “breathe”, while being distinguished by high thermal insulation and sound insulation capabilities. Absorption of water in significant quantities causes deviations in these indicators towards their deterioration. To exclude such a manifestation, it is necessary to waterproof the aerated concrete.
Note that the blocks are actively saturated with moisture during rain, wet snow, and in the spring season. If their surface is not protected, the material will absorb up to thirty-five percent of its total weight of water. A room built from such material will be damp and cool. In addition, wet blocks may crack in severe frost.
Moisture can penetrate into blocks in three ways: through a poorly made foundation, from the outside in the form of precipitation, from the inside when air conditioning is disrupted or during flooding.
Methods of protection
Blocks are protected in two ways:
- Hydrophobization of aerated concrete - the use of compounds supplied in ready-to-use or concentrated form. They do not form a film on the surface, but at a certain depth they form a layer that repels moisture. The vapor permeability of the surface remains virtually unchanged; water partially evaporates without getting inside. This type of coating does not change the shade of the surface and improves the material’s resistance to frost. Hydrophobic impregnation for aerated concrete can be used for silicate or ceramic brick walls, concrete, limestone, granite, shell rock and even paving slabs.
- Waterproofing is the second way to protect aerated concrete from moisture. In this case, experienced specialists argue that the negative impact of water on the material in most cases can be eliminated by correct construction of the walls. Ideally, the “pie” of the wall should be composed so that the outer layers are more vapor permeable than the inner ones. This will make it possible to remove some of the moisture from the room and protect the object from water entering from the street.
Hydrophobic impregnation for aerated concrete penetrates to a depth of 0.5 to 5 cm and is fixed within a day.
Protection materials
How to treat aerated concrete blocks from moisture outside? There are several popular ways to do this:
- The walls from the inside are primed and covered with plaster. This measure allows you to create a vapor barrier. Conventional plaster compositions are not suitable in this case, since aerated concrete begins to absorb moisture from the room, and the plaster layer cracks and peels off. It is best to use gypsum-based compounds;
- treatment of aerated concrete from moisture can be done with decorative tiles, stone, etc. Decorative material will create reliable protection for the aerated concrete surface;
- external walls can be lined with bricks, leaving a gap for ventilation;
- the façade is finished with siding panels. This method is considered somewhat worse than installing brickwork, because after completing the work it leaves a large number of hidden problems. Naturally, this finishing option looks attractive, and its cost is more acceptable. But there is one problem - the operational period of aerated concrete is reduced;
- the walls are finished with reinforced concrete sandwich panels, which are based on concrete with a high resistance to moisture;
- When finishing the walls, waterproofing is carried out under aerated concrete blocks so that moisture does not penetrate into the room through the foundation. For this purpose, during the construction of the wall, the blocks are laid at a height of thirty to fifty centimeters from the surface of the earth.
Protecting aerated concrete from moisture
The common belief that aerated concrete absorbs some of the water like a sponge is due to its porous structure, which is formed during the production process. At the same time, aerated concrete holds the accumulated volume of water within itself.
The insignificant level of water absorption of aerated concrete is due to the fact that the pores in this material are not only closed, but also open. Cellular aerated concrete absorbs moisture by 6-8%, as it has the property of hygroscopicity. Considering this property of blocks, it is necessary to create additional protection from moisture. Protection of the material is provided not only for the constructed walls, but also during transportation and storage.
According to experts, in order to thoroughly destroy aerated concrete, it is necessary for the aerated concrete to remain in direct contact with water for a long time, i.e., the aerated concrete must lie in water.
The finished aerated concrete block consists of approximately 75% pores. Moreover, the largest volume is accounted for by macropores, which form rounded voids and interpore partitions.
Osnovit AC12 T MASTPLIX Leveling adhesive for ceramic tiles and porcelain stoneware (25 kg)
Price:
389.00
Found AQUASCREEN HA64 Ready-made elastic waterproofing (4.5 kg) Price:
1 571.00
Found HC61 “AQUASCREEN” Blocking waterproofing (0.5 kg) Price:
148.00
Found AC11 STARPLIX tile adhesive (25 kg) Price:
269.00
Founder TC 117 Coverplix Plaster-adhesive mixture (25 kg) Price:
525.00
The operational humidity of aerated concrete products is 4–5%. At the same time, the critical humidity for the material, which entails its destruction, for aerated concrete with a density of 400 kg/m³ is 45–50%. Similar indicators for aerated concrete with a density of 500 kg/m³ are 40%.
Thanks to its porous structure, the material “breathes” and, accordingly, has high thermal insulation and sound insulation properties. Absorption of large amounts of moisture leads to a change in these properties for the worse. To ensure that aerated concrete does not absorb moisture, additional processing is carried out.
It actively absorbs moisture from the environment during rain, sleet, and also in spring when the snow melts. If you do not create protection, aerated concrete can absorb up to 35% of moisture relative to its weight. This percentage of moisture sharply reduces thermal resistance, and the rooms become damp and cold. Aerated concrete can crack in winter if the premises are not warmed up in the fall and the material has absorbed a large amount of moisture.
The humidity of aerated concrete used to construct the wall of a building depends on the number of seasons of operation of the house, on the design of the wall and sorption capacity. For example, the moisture content of the aerated concrete wall of a country house, which is not used for residential purposes during the cold season, does not play any important role. If the mineral material aerated concrete is protected from precipitation by a reliable roof, then in this mode of use of the building it will always be unharmed.
Moisture can enter the room from below from a poor-quality foundation or from the junction of walls with the ground surface; outside, with changing seasons, precipitation; from the inside in case of improper operation of the air conditioning system, flooding.
According to the manufacturers, a certain amount of water can penetrate shallowly into the material, however, it is the capillary-porous structure of the block that allows it to release moisture back quite easily and quickly, i.e., the liquid does not linger for a long time in the structure of wetted aerated concrete.
Aerated concrete easily releases the accumulated part of the water outside; when the air in the room becomes too dry, a wall made of this material will provide humidification.
The amount of water that penetrates into aerated concrete primarily worsens its thermal insulation properties. The higher the water absorption, the lower the actual thermal insulation properties of the material.
Aerated concrete walls, when saturated with water, create additional weight loads in the structures in which they are used. Accordingly, the higher the water absorption of aerated concrete, the greater the risk of an emergency.
The sphere of water itself is a destructive factor. The constant presence of water in aerated concrete can lead, at a minimum, to a decrease in strength.
Currently, two methods of protecting aerated concrete from water have found the greatest practical application: waterproofing and hydrophobization.
Water repellents are compositions that are supplied in the form of concentrates or ready-to-use solutions, aqueous or in organic solvents. They do not create a surface film, but form a water-repellent (hydrophobic) layer up to several millimeters deep. The vapor permeability of the treated surface is almost not reduced, i.e. some of the water evaporates but does not get inside. The surface treated with a water-repellent agent, as a rule, does not change color. A hydrophobic coating significantly increases the frost resistance of any material.
These properties make it possible to use water repellents on silicate and ceramic bricks, concrete and aerated concrete, limestone, travertine, shell rock, granite, marble and even paving slabs.
The water-repellent effect is due to the penetration of the water repellent into aerated concrete to a depth of 5 to 50 mm, depending on its density and humidity. The water repellent is fixed after 12–24 hours. At the same time, crystals form in the capillaries of the material, which prevent water from penetrating into the aerated concrete. But this does not prevent air from entering.
As for waterproofing, experts note: the construction of a wall helps to largely eliminate the negative impact of water on aerated concrete. Ideally, the “pie” of the wall structure should be such that the outer layer is significantly more permeable to vapors than the inner one. This will not only effectively remove some of the water from the premises, but also prevent water from entering the house from the street. For example, Indastro Renoart RSi240 will help solve this problem.
To prevent blocks from absorbing moisture, various methods of protection are used. Osnovit SSL15 Safescreen insulation with antiseptic properties also performed well.
Treatment of the inner surface of the walls with a deep penetration primer (Ecorum acrylic primer) followed by treatment with putty for interior work. This creates a vapor barrier. To create such a barrier, you cannot use traditional plaster without treating it with a primer and gluing it to the surface of the wallpaper. When using traditional plaster, the aerated concrete becomes damp from moisture from inside the room. The plaster is cracking and peeling. The outer side of the wall is treated with gypsum plaster; cement-sand plaster is not suitable, as it peels off. Treatment with gypsum plaster is carried out once every 2-3 years.
Using decorative materials to decorate the outside of walls, such as tiles, stone, and so on. The decoration will protect the layer of plaster on the surface of the aerated concrete. Large selection of decorative coatings here.
The outer side is lined with brick. Pick up a brick. Since the cement-sand mortar allows steam to pass well between the brickwork and the aerated concrete wall, an air gap is left. The width of the gap is approximately half a brick. In construction in this way, one small problem arises: how to fix the facade wall if it is being built with a gap. The problem is solved using anchor elements, which are installed every 5 rows of laid brick. It is not recommended to use ordinary reinforcement or steel angles as anchors, as these elements are susceptible to corrosion. Over time, there will be no rigid connection between the load-bearing wall and the facade. The front wall will collapse. Fiberglass or stainless steel, popular on the building materials market, is used as anchors.
Finishing the facade with siding. The method is much worse than brickwork; it is not recommended to use it, since there are a lot of hidden problems after the work is completed. Of course, the finishing may look beautiful and the price is several times lower, but the durability of a building made of aerated concrete will decrease.
The use of reinforced concrete sandwich panels, which are based on shipbuilding concrete with a water resistance value of W.
Along with the finishing of the internal and external walls made of aerated concrete, work is carried out to waterproof the foundation, since moisture can penetrate through an improperly constructed foundation. To do this, when building walls, aerated concrete blocks are laid above ground level from 30 to 50 cm.
With high-quality installation of window openings, decorative ledges and roofs with drainage systems, as well as high-quality waterproofing of the base, a house made of aerated concrete can last for decades without the occurrence of any structural defects.
When carrying out construction work, do not leave aerated concrete in the open air, as when it rains, moisture is absorbed very quickly and its properties deteriorate. It is not recommended to unpack the aerated concrete completely.
It is not recommended to build structures made of aerated concrete from November to March. During this same period, it is not advisable to plaster the wall surfaces. Excessive moisture will worsen the properties of the block, and when the plaster dries in a hotter, drier period, it will peel off and crumble. In this case, all plastering work must be repeated.
Work order
The external attractiveness of a building constructed from aerated concrete material should be maintained not only from the outside, but also from the inside.
The frequency of repair work depends on the wisely selected materials and compliance with the technological features of the work.
When performing internal work, we adhere to two main principles:
- strive to maintain the vapor permeability of the material;
- create maximum vapor barrier inside the rooms.
Vapor-permeable finishing is done with plaster solutions consisting of gypsum, sand, and lime. In this case, primer impregnation for aerated concrete against moisture is not used. Wallpaper is perfectly applied to such a surface.
With vapor barrier everything is much simpler. The easiest option is to lay plastic film under any finishing material. But in practice, the method is not used, since the walls swell due to accumulated moisture.
An excellent solution is hydrophobic impregnation for aerated concrete, which is applied in several layers.
Now let’s figure out how to protect aerated concrete from moisture from the outside. An object whose walls are completely finished must be maintained for no more than six months. This period is necessary for the block material to completely shrink and dry.
It is recommended to carry out external finishing after the internal work has been completed. This is due to the properties of the transition of vapors from the inside to the outer part of the walls and then to the street. If the sequence is violated, cracks will appear in the aerated concrete structure in any case. This will cause the plaster layer to peel off, reducing the service life of the building.
The exterior finishing option can take place in two directions:
- a ventilated façade system is created;
- external surfaces are plastered.
It is quite rare to find objects that have a combined version of block protection. Ventilated facades are lined with brickwork, covered with siding and slabs imitating natural materials.
Choosing a plastering material that provides optimal protection is quite difficult, because aerated concrete blocks have the ability to “breathe”. Vapors and moisture move in two directions, causing peeling and crumbling of the plaster layer.
The optimal solution is the use of porous plaster compositions.
When choosing such a material, it is necessary to take into account a number of its properties:
- high level of adhesion;
- low level of capillary moisture absorption;
- minimal shrinkage;
- resistance to frost and other atmospheric conditions.
For processing the base, a plaster solution is suitable, which differs:
- good adhesion;
- high strength and moisture-repellent effect;
- increased frost resistance.
Benefits of applying primer
Coating the surface of gas silicate blocks has many undeniable advantages:
- Improved adhesion properties. When applied to the surface, the primer composition is absorbed into the porous base. As a result, the subsequently applied plaster solution adheres to the surface more firmly and does not dry out in a short period of time.
- Surface strengthening. Walls made of foam blocks become more durable, the material does not crumble, and small particles do not mow down.
- Reducing the water absorption coefficient. Blocks absorb less moisture if they are pre-treated with a primer. Accordingly, the supporting structure will last a long time.
- Increased thermal conductivity. The heat retention properties increase, as the material becomes an excellent heat conductor.
- Antifungal effect. During production, special additives are added to the primer, due to which the treated surface is protected from various fungal manifestations.
- The blocks do not absorb dust and dirt. The strength properties of the material are preserved and the building does not settle.
- Resistance to external negative factors. The primer provides protection against temperature changes, and the service life of the foam block structure increases.
Along with the main advantages, additional ones can be noted, which are no less important:
- Applying a primer layer to the surface is quite simple. You don't need any skills or qualifications to do this.
- Modern formulations are environmentally friendly and do not contain toxic substances. At the same time, they are convenient to use.
The primer for aerated concrete consists of polymers; it is perfect for interior work, but it can also be used outside. The main purpose of such soil is to reduce adsorption properties. Special additional additives have the ability to prevent the formation of fungus, mold or moss.
| The product's name | Description | Consumption |
| "Prospectors" | This is a deep penetration primer. It is used when foam concrete has a loose surface. Very small particles penetrate quite deeply into the base. | The primer is consumed at the rate of 200 g per 1 m2 |
| Ivsil – Basis concrete | This modern primer for aerated concrete also saturates the surface of the building material. It is ideal if the base absorbs moisture strongly. It contains many tiny particles that fill the pores. This also includes anti-fungal additives. | Consumption based on 250 g per 1 m2 |
| Volma – “Plast” | This is a primer for aerated concrete blocks with high roughness. The content of the smallest particles gives structural strength and vapor permeability. | Consumption is more economical within 50-100 g per 1 m2 |
| Perfecta – “Profi” | The primer material is specially repurposed to protect the surface from fungus and mold. | After diluting with water (based on 7 parts of water per part of the primer), a liter of composition is enough for 5 m2 |
| Knauf Grundiermittel | This primer is able to penetrate deep into the material, ensuring the strength and wear resistance of the building structure. | Diluted with water at the rate of 1:3, 100 g is enough for 1 m2 |
| Dali – “Aerated concrete contact 1” | This product is universal, used for external and internal surfaces, and helps provide protection against sudden temperature changes. An indicator that determines whether the entire surface is covered is the addition of a special blue pigment. | 200 g of composition is enough for 1 m2 |
| Siltek E-110 | A primer for foam blocks under plaster strengthens the base of the surface and significantly reduces the percentage of water absorption. | 200 g per 1 m2 is the consumption of the finished material |
When choosing the right material, it is recommended to read the instructions from the manufacturer, and, if necessary, consult with a sales consultant in this area. It is equally important to pay attention to the expiration date and storage conditions. In order to have a positive effect from using the chosen product, the material should be used no later than the expiration date.
Recommendations from experts
Experienced craftsmen will always tell you which water repellent for aerated concrete is better. In addition, they will be able to give useful advice on conducting work.
You should not leave aerated concrete material open, because during rain it will become saturated with moisture, and some of its properties will deteriorate.
Construction work should not be carried out from such material from the end of the autumn season to mid-spring. At the same time, it is not advisable to plaster the walls, since the material contains a lot of moisture. You shouldn’t rush to install the plaster layer either. If you do not maintain it for a certain time, a layer with a low level of vapor permeability will be created on the block surface.
Do not carry out work in the autumn season. When the heating is turned on, moisture moves towards the street, creating condensation vapors under the plaster. Excess moisture causes the finishing material to crumble.
If short-term conservation of an object is planned, water drainage is ensured from horizontal surfaces. Protective screens are installed on the canopies, and window sill areas are covered with plastic film. The surface of the walls is left open.
We found out how to treat aerated concrete from moisture. It is known from reviews that aerated concrete stones easily transfer some accumulated moisture when the air inside becomes too dry. In such a case, walls made of such material provide moisture.
It must be remembered that the amount of water in the block pores deteriorates the thermal insulation properties of the material. In addition, a wall saturated with moisture creates a load on the foundation, which increases the likelihood of accidents.
What is moisture resistance?
The moisture resistance of aerated concrete blocks is their ability to resist the destructive effects of moisture. This parameter appears when the building material is alternately wet and dry .
Despite the fact that aerated concrete blocks are porous, they have high moisture resistance. Even in heavy rain, they get wet to a depth of no more than 20 mm. Such a small capillary suction is due to the fact that air bubbles get in the way of moisture. They prevent excessive penetration of water into the deep structures of the material.
Why do you need to know it?
The degree of moisture resistance of aerated concrete blocks is an important parameter, since it determines how long the building will last . If you build a wall from materials with uneven moisture resistance, this will lead to their swelling and shrinkage. As a result, a house, barn or any other building will lose strength, begin to crumble, warp or crack.
The moisture resistance of a building material is directly related to its thermal insulation properties. You may come across the opinion that a wet gas block retains heat in a room worse.
A slight decrease in this parameter is possible, but you will not be able to really feel it, since the material gets wet only from the outside of the building.
In addition, aerated blocks have another feature - they dry easily, that is, they have the property of not only absorbing, but also quickly releasing moisture .
Advice ! If a house made of aerated blocks was built in winter, then it is recommended to finish it before the onset of cold weather. If it is not possible to carry out external finishing, the walls should be covered with insulating material. Particular attention should be paid to door and window openings, as well as the plinth of the outer side of the wall.
