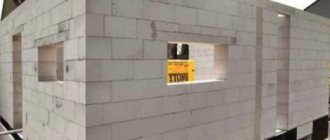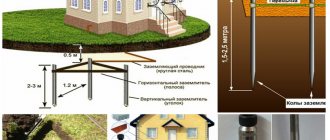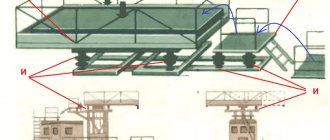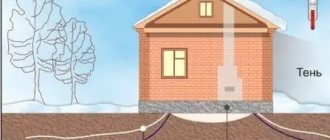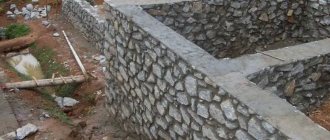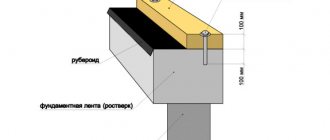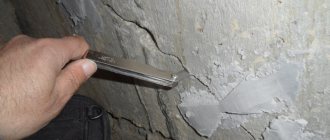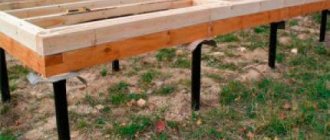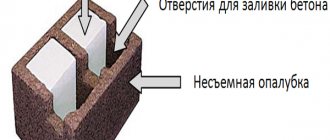How to connect two foundations
So, if the task is to attach an extension to the house, it is necessary first of all to determine what kind of foundation structure was once built under the main building. That is, it is important that the extension has exactly the same foundation.
For example, if a strip type is poured under the house, then this type must also be built under the extension. The thing is that foundations of different designs have different effects on the soil. This means that there is always a high probability that the expansion will shrink faster. And this will lead to the appearance of cracks between the connected structures.
Foundation for an extension Source hug-fu.com
In this case, it is necessary to take into account the fact that the width and depth of the new foundation must correspond to the dimensions of the old structure. Depth is easy to measure. To do this, you just need to dig up a small area near the old house and take measurements. As for the width, if you do not open the floors in the house, you can use a special device. It is made from wire or reinforcement in the form of a poker.
What they do with it:
- the device is pushed from the street towards the basement of the house at the level of the horizontal upper plane of the foundation;
- then turn it 90° so that the bent part begins to look down;
- pull the poker towards you so that the bent end rests against the foundation structure;
- on the outer side, on the border with the vertical plane of the foundation, a mark is made on the device;
- pull out the device and measure the distance from the bent part to the applied mark, this is the width of the foundation structure.
Foundation for a light extension Source besedki-group.ru
Let's move on to the topic - how to properly add a foundation to an old foundation, and let's highlight one important point. The technology for pouring a new foundation will depend on what type of building will be erected. If this is a veranda, that is, the structure is not heavy, then the new foundation can be poured right next to the old one. If these are additional rooms built from bricks or blocks, that is, the new extension is heavy, then breaking technology should be used here. What does it mean.
A distance of 30-40 cm is left between the two foundation structures. Subsequently, a reinforcing frame made of steel reinforcement will be inserted into it, filled with concrete mortar. The purpose of the gap is to allow the new foundation to undergo natural shrinkage without affecting the old one.
In this case, a reinforced frame is installed in the new structure in such a way that its ends remain free and protrude outside the concrete structure. Subsequently, a reinforcing frame installed in the gap will be attached to them. The latter, on the opposite side, will be attached to the reinforcement, which is driven into the old foundation structure.
Reinforcing frame for the foundation of an extension Source hi.decorexpro.com
That is, this technology is designed for a long period. Because a new foundation poured from concrete must stand without load for some time. It all depends on the type of soil at the construction site. The stronger the soil, the less time it takes for shrinkage. And vice versa.
Options for connecting two foundations
There is not always a need to connect foundations to each other. For example, if the soil on the site does not have increased strength, and the extension is practically a house of two or three floors, then it is ideal to build a new foundation that is separate. That is, along the entire perimeter of the attached part.
As for the classic connection, there are several options and technologies. Let's look at each of them.
Free-standing foundation for an extension Source nl.decorexpro.com
Hard connection
There are two docking options:
- tape-tape;
- slab-slab.
In the first case, it is necessary to dig trenches for a new foundation and make a cushion of sand and crushed stone inside. Now, in the exposed old foundation, holes are drilled for 14 mm reinforcement. The location of the holes is staggered. The depth of the holes is 0.5 m.
Steel reinforcement, the length of which is 80 cm, is hammered into them. That is, reinforcing ends 30 cm long will stick out from the old foundation structure. They will subsequently be connected to the reinforcing frame of the new foundation structure.
Tape-to-tape connection Source remont-master-info.ru
If there are doubts that both structures will not move relative to each other, then you can strengthen the overall structure with an additional clip. To do this, you will have to increase the width of the new foundation, and due to this, the old one. For example, the width of the old one is 40 cm, then the new one should be 50 cm. To do this, the formwork is made continuous, that is, common for both the new structure and the old one - along the entire perimeter of the house.
In the gap between the foundation of the house and the formwork, reinforcing bars are laid in a horizontal arrangement along the entire length of the building in several rows in height. They are connected to the reinforcing frame of the extension. In this case, the rods are attached to pieces of reinforcement, which are driven into the old foundation in advance. It turns out that there is a 10-centimeter thick concrete reinforcing frame around the house, which is also an integral part of the foundation of the extension.
By the way, if the question is how to repair the foundation, then this technology is often used.
Strengthening an old foundation with reinforcement Source domvpavlino.ru
The second option is a slab-slab. This is a more complex construction process, the essence of which is to pour a new foundation so that its lower part becomes a support for the old foundation. How to do it:
- trenches are dug for a new strip foundation, the depth of which should be 20-30 cm greater;
- under the old foundation, at the junction with the new one, a horizontal tunnel 20-30 cm long is made;
- a reinforcing frame is installed on the pillow, the lower reinforcements of which should be longer in length and protrude beyond the frame by 20-30 cm, they will go into the excavation;
- Concrete mortar is poured into the formwork and trenches of the new structure.
Connection of two foundations: slab-slab Source ngspl.ucoz.net
With expansion joint
This is the simplest option, because there is no need to connect anything together. The new foundation is poured close to the old one, but a separating material is placed between the two structures during the concrete pouring process. It could be roofing felt.
It turns out that the new structure will shrink without harming the old one. And after shrinkage, the upper horizontal surface will have to be leveled with screed mortar. This option is usually used if the extension is a lightweight structure. Because the screed will not withstand heavy loads.
Connection of two foundations with an expansion joint Source beton-stroyka.ru
See also: Catalog of stone house projects
Methods and steps for connecting bases
There are various ways to connect the old and new foundations of a house. First, you need to decide whether the extension will have an autonomous base or whether the buildings will be connected by a single base.
The following methods of connecting foundations exist:
Rigid base connection
One of the most reliable. The most commonly chosen method by homeowners. And, although it is quite difficult to make such a connection, the resulting result will justify the invested effort and finances. The method is especially suitable for tying to the foundation of a house located on difficult soil, as well as for high-rise buildings. Knowing the technology and the order of the stages of work, using high-quality materials, the homeowner can carry out a rigid connection independently. At the same time, the connection of strip bases and slab bases has differences.
The connection of strip foundations is carried out in a number of the following stages:
- First, it is necessary to dig out the foundation of the constructed object along the side on which it is planned to make the connection. It is necessary to dig to the very beginning to a depth of 2 meters until a trench is formed. Next, at the very bottom, a sand cushion is formed, which is compacted and watered.
- The next stage involves creating holes in the standing base for reinforcement, for which appropriate ranges of diameter and depth are provided. For the middle of the strip base, holes are drilled to a depth of ¾ of its width, for the base in the corners - to half a meter. A staggered pattern of holes is recommended.
- Next, reinforcement is driven into the holes, which are drilled 3/4 deep from the width of the strip foundation, having a slot into which a propping wood element is inserted. 14mm reinforcement with a periodic profile is driven into other holes.
- The last stage involves the manufacture of a frame structure for the future foundation. For this purpose, reinforcement parts driven into the foundation of the built house are used. To connect different parts of the bases, it is necessary to provide special outlets, which are subsequently welded together.
Slab foundations can be rigidly tied only if they are thick enough - 40 cm or more, or if they have slab protrusions from the base part.
As a rule, they are left in cases of planning the construction of aerated concrete buildings. The size of the protrusion must be at least 30 cm so that it is possible to expose the reinforcement in order to weld a new base in the future.
As a result of the rigid bonding method, foundations are securely fastened together, forming an integral structure. However, it is necessary to take into account that this connection method is only suitable for those buildings that are approximately equal in weight to each other. In the case of an extension of a lighter structure, for example, a wooden veranda, the connection of the foundation to the existing foundation will be different.
Creating an expansion joint
Another way to connect the old and new foundations of a house is the expansion joint method. In this case, two bases are created separately from one another, without forming an integral structural structure. This method involves erecting a reinforced concrete grillage near the wall to which the extension is planned, and laying waterproofing or thermal insulation materials between the two bases. The main point is to create a layer of deformation between the buildings, minimizing the possibility of destruction during the period of natural shrinkage.
When planning to make a connection by creating a deformation seam, it is necessary to focus on the main soil indicators, as well as on the possible loads of the object being attached to the site. When designing the foundation, it is necessary to take into account an allowance for potential shrinkage. Therefore, the future foundation should be laid at a slightly higher height than the old one, since the constructed structure, after a certain period of time, will shrink to the depth of the foundation of a residential building. As a rule, due to the light weight of the extension, using this type of connection, a foundation is created from pillars.
Also, as an option, the extension can be placed on a pad made of concrete. It is cast right on the job site. To do this, the finished piles must be pre-impregnated. Mastic, waterproofing materials or other protective impregnations can be used as impregnation. Next, the piles are installed directly into the mold and concreted.
The distance from one pillar to another varies from 1 to 1.5 meters and depends on the dimensions and weight of the future structure, and their height depends on the level at which the extension floor is intended to be located.
The pillars are cut to this level. Then the structure's frame is attached to them. After about two to three days, you can begin the construction itself, which significantly reduces the work time.
Formation of the foundation for a house in use
Let's move on and figure out how to pour a foundation for a standing wooden house. Structures of this type can be erected on foundations: slab, strip and pile. Or without a foundation with support on the lower crowns, which were heavily waterproofed during construction.
Buildings with a foundation after long-term use require repairs or complete replacement of the foundation. As practice shows, in many cases replacement is the ideal option that will give new life to a wooden house. But before you change the foundation under a wooden house, you need to inspect the old structure for wear. Maybe it will be possible to get by with repair measures, which are much cheaper in terms of investment of money and labor.
If an analysis of the foundation structure has shown that its further operation can lead to the collapse of the structure, then there is only one way out - to dismantle it and pour a new one. How to do it right.
New foundation under an old house Source anticafe-sandbox.ru
Raising a wooden house
First of all, the wooden house must be raised and placed on reliable supports. In this case, the height of the rise is determined by the height of the future foundation. To carry out this process, jacks with a lifting capacity of at least 10 tons will be required. They are installed at the corners of the building and at the intersection of load-bearing walls. That is, the number of lifts can be easily calculated.
Raising a house with jacks Source svaimania.ru
The process itself goes like this:
- In places where jacks are installed, sections of the old foundation are dismantled. The length of the segment is 1 m.
- The lift will require a strong and level base, for which you can use wooden beams or boards with a minimum thickness of 50 mm. You can lay a steel sheet with a thickness of at least 6 mm.
- In places of support, and this is the lower surface of the lower crown, pieces of 6 mm metal sheet are installed. They are often attached to the logs of the house with nails or self-tapping screws so that they do not move.
- Jacks are being installed. The device is positioned strictly vertically.
- The rise of the house begins. There are two options: first one side of the house is lifted, then the other, or at the same time with all the lifts, which will require many people. The second option is better.
- The lifting is carried out to a height of 2-3 cm, supporting material is placed under the structure.
- They raise it to the same distance, the supports are built up with boards. And so on until the required height.
- After which the jacks are removed, and the house remains standing on temporary supports.
- The remains of the foundation are dismantled, the base underneath is leveled and a cushion is created from a mixture of sand and crushed stone.
What methods of connecting foundations are best to use?
Tape-to-tape connection
To connect strip foundations with each other with your own hands, use the “tape-tape” method. The connection is made in the following order:
Scheme of connecting foundations using the “tape-tape” method.
- They dig out the foundation to the depth of the base of the building. In this case, the length of the trench should be 1.5-2 m. They do not dig up the entire side, but only part of it, arranging a cushion of sand.
- Holes are drilled at the base of the structure with a diameter the same as the diameter of the reinforcement. Holes for the middle part of the strip should be drilled to a depth of ¾ of the width of the strip foundation. In this case, a checkerboard order is followed, and a distance of 0.5 m is provided for the corner parts.
- Reinforcement having a longitudinal slot necessary for the wedging liner is driven into the holes for the middle part of the tape. It may consist of wood. Reinforcing bars with a periodic profile with a diameter of 14 mm are driven into the holes.
- The frame of the future foundation is formed using the outlets of driven reinforcement. For the purpose of joining subsequent parts of the base, outlets 30-40 cm long are provided. Subsequently, they are welded.
- Making a decision on a rigid connection in the case of an open loop involves performing work similar to the previous description. But the use of reinforcement per unit area of the base for connection, that is, at the contact points is greater.
Connection using the slab-to-slab method
If there is a large thickness (more than 400 mm) of the slab foundation of a residential building and the new foundation, you can use their connection using the “slab-to-slab” method. This method is used when there is a basement at the base of the building. In the process of using this method, the foundation is built up, leaving protrusions equal to about 30 cm, allowing the slab reinforcement to be exposed and welded to the frame of the new slab foundation.
Large differences in the weight of the old and new structures suggest building up the foundations not by rigid tying, but by constructing a separate one. For example, in the case of constructing a light gazebo or veranda as an extension. Here you need a separate foundation for the extension.
How to connect foundations by constructing a separate foundation using an expansion joint?
The simplest and most common option for constructing a foundation is the construction of a separate foundation placed directly near the base of the house. The method is associated with the construction of a full-fledged reinforced concrete grillage. Two foundations are laid using a layer of waterproofing using roofing material, special thermal insulation material or tow.
The essence of this method is to create a new foundation, the settlement of which will not damage the old foundation. The presence of an expansion joint is associated with a focus on soil quality indicators and the potential load on the extension site with the foundation.
Before starting work, the correction for future shrinkage of the foundation is considered. In this case, shrinkage is realized by laying a new foundation higher than the old one to a certain height, according to the calculation of shrinkage. If a frame extension with low weight is being built, then a columnar foundation will be used.
Putting an extension on a concrete pad is also one of the methods of connecting foundations. The cushion is cast at the site of construction and connection. Impregnation of finished piles is carried out using mastic using waterproofing material and other impregnations for protection. Then a form is installed, which is filled with concrete. Piles or pillars should be located at a distance of 1-1.5 m from each other, which does not depend on the weight of the extension and its overall size. The frame of the structure is attached to them and two days later the construction of the extension begins.
Video description
The video shows how to change the foundation under a wooden house with your own hands, lifting it with jacks:
See also: Catalog of companies that specialize in foundation repair
Pouring the foundation
Now let's move directly to the question - how to add a foundation to an old wooden house. The first thing to do is to form the grips. These are sections of the foundation that are built in areas where jacks were installed. Their length is 1 m, and at the corners of the house 1 m on each side. Accordingly, formwork is made for them, taking into account the height of the future structure. As well as a reinforcing frame made of steel reinforcement.
Grip in the form of a box made of boards Source freemanzone.com
The reinforcing frame is laid first, and then the formwork is built around it. It is made in the form of a box, that is, closed on four sides around the perimeter. After which the structure is poured with concrete and compacted with an internal vibrator. This process is mandatory because air always remains in the concrete mixture, which, after the material hardens, turns into pores and cavities. The latter reduce the strength and load-bearing capacity of reinforced concrete structures.
As for the concrete mortar, it is a classic mixture of one part cement, two parts sand and four parts crushed stone. All this is mixed with water until a homogeneous liquid structure is obtained. In this case, a thick mass is not needed, because pouring it into the formwork through the gap between it and the house will be difficult. Yes, and it will be difficult to compact.
The grips will remain in the formwork for 7 days, after which the wooden panels are removed. But it’s better to lower the house after 28 days. During this time, the poured concrete will reach its brand strength. You will have to lower it using jacks, which are installed next to the filled grips. Temporary supports are dismantled.
Pouring concrete mortar into the formwork installed under the house Source stroyka37.com
Next, holes are made in the sides of the foundation sections into which several reinforcement bars are driven. You can approach this matter differently - leave the ends of the reinforcing belt of the grips protruding from the formwork. The reinforced frame of the remaining sections of the foundation structure will be connected to them. That is, it is necessary to ensure that parts of the foundation become at least partially monolithic.
The next stage is the installation of the reinforcing frame and the formation of formwork between the grips. These are boards or boards that are installed between poured and finished areas. The ends of the latter will perform formwork from the end sides. All that remains is to pour the concrete and compact it. After 7 days, the formwork is dismantled.
Connection requirements
It is necessary to determine how to connect the new foundation of the extension with a residential building at the design stage, taking into account already existing factors. These include the following incoming conditions:
- type and design indicators of the foundation of the existing building;
- characteristics of underlying soils;
- time elapsed since the previous construction (the main shrinkage occurs in 1 - 2 years);
- commensurability of the weight load of 2 structures that need to be combined.
Full requirements for the calculation are contained in the set of rules SP 50-101-2004, which was developed in development of the regulatory rules contained in SNiP 2.02.01-83*, SNiP 3.02.01-87.
In any case, the help of experienced professionals is not superfluous, since mistakes can be costly later.
The result of linking the base and attached building structures with different values of foundation shrinkage is shown in this video. The construction of a new building begins depending on the season. In the spring, it is not recommended to start laying next to existing foundations, since at this time of year the soils are in the most loose and water-logged state. The settlement value of a new extension on heaving soil may be much greater than the calculated value in the project and may be uneven around the perimeter. At the same time, there is a risk of movement of the undermined old support due to the high groundwater level in combination with possible precipitation (rain or snow).
Before starting work, it is necessary to take into account that any new foundation (MZLF, piles, pillars, slab) will certainly settle, even if it is made identical to the existing support.
Shrinkage
In construction, there are established settlement standards for various structures, the foundations of which are designed and manufactured in accordance with current state standards.
You can find out the standard and make a forecast for the design of your individual home using data from the reference tables:
When comparing the calculated indicators, a new support unit is attached to the foundation of the old building at a given depth, taking into account its own settlement after a certain time.
Monolithic soles vary in height
The upper marks of monolithic strip foundations of combined buildings are made according to calculation, and not according to level, as in this photo.
It is the possibility of displacement relative to each other that determines what kind of connection between two foundations can be made. The following types of connections are used:
- Rigid bond (concrete with reinforcement).
- Separate installation (installation of an expansion joint taking into account the mutual influence of the supports).
The possibility of a rigid connection into a single structure is significantly influenced by the geological factors of the site - in case of mobile or heterogeneous soils, for buildings with a large support area, it is necessary to make intermittent foundations (sometimes with different widths of the tape).
Starting the independent construction of a new extension module to a residential building is permissible if the following requirements are met: issue permits for the installation of a new structure, maintain distances no closer than the minimum permissible to nearby buildings and communications, ensure independent settlement of all structures in relation to each other.
Combining foundations
It is best to attach a new room to the existing foundation of the house using a rigid coupling. In this case (if all conditions are correctly taken into account), it is possible to connect the above-ground surfaces into a single whole without the expectation that gaps and distortions will appear between the elements and the floor level. But such a design solution is limited to sites with non-heaving soils that have high load-bearing characteristics.
Old foundation needs strengthening
In practice, this method is used for low-rise buildings, provided that the extension being built is functionally connected by one roof to the building that is already in use.
Another condition for unification is the same type of foundation. If the strip base of a residential building turns out to be insufficiently wide, then it needs to be strengthened.
Such work includes connecting the reinforcement of an old support with a new frame or laying connecting anchors by drilling, followed by filling the belt with branded concrete. The reinforcement belt prepared for applying the solution is shown in this photo.
The connection of buildings consisting of several floors is carried out according to a more complex scheme, which involves the construction of covering walls with dividing seams on each side, as shown in the drawing.
The rigid type of connection is chosen for cases when the problem of how to connect an old established foundation with a new building is considered, for buried strip foundations. The extension is also designed with a monolithic reinforced concrete structure.
Strip foundations
For a permanent building attached to a house, with a commensurate weight of the building materials used, a stable support of a large area and load-bearing capacity is necessary. This request corresponds in most cases to a strip foundation.
- Expose the entire depth of the existing tape. You need to dig a trench in parts (1.5 m - 2 m), not along the entire length at the same time, since the exposed part loses lateral support, which can lead to its deformation. An old building can be further strengthened with inclined supports.
- Drill holes along the side of the connection corresponding to the size of the reinforcement Ø. In the middle of the tape, holes are drilled in a checkerboard pattern with a depth of about 0.75 of the width of the foundation itself, in the corners - 0.5 m. Reinforcement is driven into the middle holes, in which longitudinal slots are made with an inserted wedging liner for strong fastening in the hole. Reinforcement Ø 14 mm, having a periodic profile, is driven into the corner holes. The output of rods must be at least 0.3 - 0.4 m.
- The frame of the new foundation is knitted and welded to the released reinforcement.
- Fill with concrete mortar.
Open circuit with supports inside
If there is access to the subfloor for work, holes for pin-type tension elements can be made through with fixation of the rods using flat plates.
Rigid connections of tapes in the form of an open contour (U-shaped) are made in the same way, but the reinforcement is placed in rows with smaller spacing. If the connection side is long in the open strip, you can make several additional support points different from the monolith, as can be seen in the photo.
If there is a need to change the depth of support on the soil of the foundation being added, it is filled with ledges, the height of which varies in steps of no more than 0.5 m. The first ledge is located at a distance of about 1 m from the old foundation. The connection is made with a reinforced concrete strip of the same thickness as the existing foundation of the house.
Each option for rigid connection of foundations has its own characteristics for specific cases, which it is advisable to entrust to professionals to consider and calculate.
Plates
It is possible to ensure the rigidity of the connection between the slab foundations of the house and the extension provided that they are sufficiently thick, about 0.4 m, and also if the old slab protrudes beyond the boundaries of the supporting walls of the building. Such protrusions are usually left during the construction of aerated concrete cottages. The outlet dimensions must be at least 0.3 m. This will make it possible to clean the reinforcing mesh of the slab and make a welded connection to the frame of the new extension.
The connection of monolithic bases is carried out according to the following scheme:
The slab of the old house, which has already settled, in this case not only becomes one with the new fill, but also receives additional reinforcement in the vertical connection of cement mortars due to 0.2 m - 0.3 m of fill underneath it.
Video description
The video shows how to replace the foundation under a wooden house with your own hands:
Useful tips:
- Before making a foundation under a house that is already standing, it is necessary to examine the structure itself. Sometimes, even well-built log houses will tilt or come apart in parts when being lifted. To prevent this from happening, it is recommended to secure the supporting structures together with ties. You can use boards or metal profiles as them.
- The reinforcing frame is installed on supports that raise it above the surface of the pillow by 5 cm. For this, you can use bricks or stone. Construction stores sell special plastic or metal stands.
Factory supports for reinforced frame Source imbuilder.ru
Video description
The video shows how to lay a foundation for an old wooden house without a foundation:
How to replace the foundation under a stone house
Old brick buildings were often built on brick foundations. The latter are destroyed by moisture. Replacing a brick foundation is not easy. There is one technology, it is complex, that is, you cannot master it with your own hands. Let us simply indicate the order of construction operations.
But before that, I would like to note that a brick building is a connected structure. For example, you can compare a house made from Lego bricks. If you lift it by one corner or side, the building will tilt completely and will not fall apart. But raising a brick house is difficult. This will require special equipment. In addition, if the foundation is made of bricks, then this is impossible to do.
Then you need to use another method - without lifting. It is based on the partial replacement of the foundation with a new one. In this case, the length of the part should not exceed 2 m.
Partial replacement of the foundation Source www.remontnik.ru
How it's done:
- the old foundation 2 m long is dismantled;
- the soil underneath is cleared, where the pillow is poured;
- a reinforcing frame is installed;
- formwork is installed in the form of a box;
- Concrete is poured and compacted with an internal vibrator.
Next, you need to go to the opposite side of the house and do the same with the other part of the foundation. And so one by one filling the entire foundation structure with concrete mortar. It is important here not to rush, but to let the flooded areas sit for the required time.
Of course, this situation does not answer the question of how to add foundation to the old one. Because this process is based on completely replacing the foundation of the house. But sometimes there are cases when the old foundation partially, and not completely, does not meet the technical requirements. Therefore, replacement is also carried out partially. The same technology is used here:
- places and areas that need to be replaced are determined;
- if they are short in length, then they are dismantled;
- if the old reinforced frame is not in the best condition, then it must also be dismantled;
- a new structure is made from reinforcement;
- in the area being replaced, the base is cleaned and filled with sand and crushed stone in the form of a cushion;
- a reinforcing frame is installed, which is attached to the old structures; it is better not to use welding here, but to try to tie it with wire;
- formwork is installed;
- concrete solution is poured with compaction.
Attention! It is optimal to form each section separately. That is, they opened one place, poured it, waited, removed the formwork, opened the second section, and so on.
Foundation repair
Let's move on to the next question - how to repair the foundation of a wooden house with your own hands. We will consider a strip foundation made of concrete.
So, if the foundation crumbles, what to do? First of all, you need to determine the condition of the structure as a whole. It may need to be completely replaced, then there is no point in carrying out repairs.
Secondly, areas that require repair operations are identified. If there are too many of them or the entire foundation is crumbling, then a complete repair is necessary. How it is carried out. In principle, the technology that is used as a repair technology has already been mentioned above. Let us remind you once again what you need to do:
- Reinforcing bars are driven in from the outside along the entire foundation so that they stick out to a length of 10-15 cm. The driving locations are along the height of the foundation structure every 10-15 cm on the same line. Along the length every 40-50 cm.
- The protruding reinforcement is connected using electric welding both vertically and horizontally.
- That is, a reinforcement mesh is formed on the vertical plane of the foundation.
New reinforced frame for the old foundation Source blog-potolok.ru
- The formwork is installed so that the ends of the protruding reinforcement do not reach it within 5 cm. The formwork is installed continuously along the entire perimeter of the house.
- A concrete solution is prepared and poured into the formwork. The poured mixture is immediately compacted.
- After 15 days, the formwork can be removed.
What to do if the foundation of the house is crumbling very badly.
Quickly move out of this house and call specialists. Only they can, after examining the basis, make an accurate diagnosis. And then decide whether to carry out repairs or complete replacement. Or maybe you will have to destroy the house, which, under the influence of the collapsing foundation, has itself become uninhabitable. That is, it is dangerous to be in it. Let us add that often the technical condition of the base of the building requires the installation of an additional reinforced concrete structure on both sides at once. To do this, you will have to raise the floors in the house along the perimeter of the structure being poured. If there is a basement, then there is no need to do this; some of the work will move into it.
In this case, the reinforcement is inserted through the old concrete, the ends of which will stick out both outward and towards the basement. The formwork is installed both outside, as described above, and inside the basement. It turns out that the old foundation will be inside a kind of sarcophagus. A good option that will not only strengthen the structure of the base, but also increase the area of its support.
Construction of houses
More than half of the owners of country houses sooner or later face the need to expand the area of their home. Naturally, this is easiest to do at the design stage of the building, but at this time, as always, the limited construction budget does not allow for a larger area. What should you do if you have received a residential building and want to build an extension to it? It is recommended to start with the most important stage - connecting a new foundation for an extension to the old one. Let's figure out what kind of foundation to pour for an extension, and how to properly combine the base of the house and the foundation of the attached module.
Content:
The need to join two foundations
Home owners often have a need to increase their living space. A convenient and practical option for expanding real estate is to add block modules, such as a veranda. Such premises are open, so time can be spent here only during the warm season.
Before constructing the module, it is necessary to take into account that an extension to the house is possible only if a list of conditions is met: obtaining the appropriate permits for the construction of new structures, maintaining all permissible distances to neighboring houses and plots, ensuring independent settlement of all elements of the house relative to each other.
Like any construction process, the construction of a veranda should begin with the development of a project. This module near the house must be positioned in such a way that you can get from it into the main room, so it is customary to build a veranda at the end of the house or near the main entrance.
Despite the simplicity of the design, the extension must be completed efficiently and competently, and one of the first problems that arises with this is the installation of a foundation for the building. The best solution when constructing a foundation for an extension next to a house is considered to be combining foundations. Otherwise, cracks may appear in the walls, subsidence of the floor and other troubles may begin.
Features of connecting the old and new foundation
To understand how to properly build a foundation for an extension, you should find out how the foundation under the house is made and what it is like. If the foundation is strip, then you need to know its width; if it is columnar, then the overall dimensions of the pillars, as well as its depth. Experts strongly advise against building a foundation for the extension, which is distinguishable from the foundation of the house. Thus, if your house is located on a monolithic reinforced concrete strip, it is better not to save money and not build a columnar base for the extension.
The bottom line is that different types of foundations interact with soils differently, and accordingly, their shrinkage is different. Therefore, in order not to want to take risks, it is better to bet on the same grounds. The depth of the foundation of the extension must match the depth of the foundation for the house - this avoids distortions. Measuring the depth is quite simple. To measure the width, take a metal rod and bend it at a right angle.
After this, hold the bent part horizontally in your hand and thread it under the foundation. Turn it so that the hook hooks on the opposite side. Next, make a mark on the rod and remove it. You can use the serif to measure the width of the base. In addition, the foundation for the block module must be connected to the existing one, because otherwise the new walls will move away from the old building after some time. And this provokes the formation of cracks and distortions.
An important point that you need to pay attention to if you are going to connect the foundations together is that in the spring there will be a decrease in the bearing capacity of the soil. As a result, its humidity increases. A building built on a new foundation will experience additional shrinkage in the spring.
Considering the fact that old and new buildings may have a significant difference in weight, it is worth understanding that subsidence of the foundations will occur unevenly. Therefore, to connect the foundations between them, you should wait one season before work and provide for a technological gap. Such a gap, as a rule, is a gap that has a size of approximately 20 - 40 centimeters, in which pieces of reinforcing bars are placed that protrude from the foundations.
To expand the foundation, ordinary concrete mortar or reinforced concrete is used. In order for the old and new parts of the foundation to be firmly connected to each other and form a monolithic structure, before pouring the new foundation with concrete, it is necessary to strengthen the foundations: weld the reinforcement of these parts of the foundation or drill reinforcing bars into the old foundation.
Methods for connecting two foundations
The connection of two foundations can be carried out based on one of two solutions: constructing the foundation of the extension separately or rigidly combining it with the foundation of a residential building. When choosing a specific solution, it is recommended to take into account the severity of the attached module and the quality indicators of the soil on the site. If it is uniform, and the built house has not undergone significant shrinkage over time, you can combine the foundation of the building and the base of the extension into a single structure. Otherwise, you should think about building a separate foundation, which will be in contact with the base of the house through an expansion joint.
Rigid connection between the base of the house and the extension
When building a house with your own hands, the most difficult thing is to make a full-fledged rigid connection to create a single residential building-extension structure. As a rule, such a solution is relevant for a situation where the site has slightly heaving or non-heaving soil (when the settlement of the new foundation can be predicted), as well as in the case where it is planned to build a two- or more-story extension with a house under one roof. After the work is completed, a single design will be obtained.
The “tape-to-tape” connection between two strip foundations with your own hands is carried out in this way:
- First you need to dig out the foundation to the depth of the foundation of a residential building; the length of the trench should be about 1.5-2 meters. You should not dig up the entire side, but only part of it, while creating a sand cushion.
- Drill holes in the base of the house that have a diameter equal to the diameter of the reinforcement. For the middle part of the strip, a hole is drilled to a depth of ¾ of the width of the strip foundation in a checkerboard pattern and for the corner parts - to 0.5 meters.
- In the holes that are drilled ¾ of the width of the tape, you need to drive reinforcement with a longitudinal slot into which a wedging insert, for example, made of wood, is inserted. Drive 14 mm reinforcement with a periodic profile into the holes made half a meter long.
- Next, they are engaged in the formation of the frame of the future foundation, using the outlets of driven reinforcement as elements of the new foundation. To join the next parts of the base, releases are made that are 30-40 centimeters long, which are subsequently welded.
A rigid connection for an open contour is formed in a similar way, only the reinforcement is driven in slightly differently and more of it is used per unit area at the points of contact of the two bases.
Video description
The video shows the process of repairing a strip foundation:
There is another option for adding foundation to the foundation during the repair process. It is also associated with an increase in the support area. For this purpose, the formwork and reinforcing frame are formed into complex shapes. It additionally contains protrusions located perpendicular to the sarcophagus being poured. The photo below shows this option.
Foundation of complex shape Source kskconstruction.com.ua
