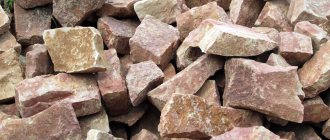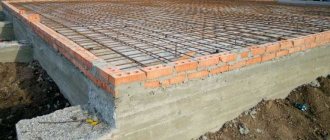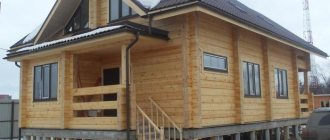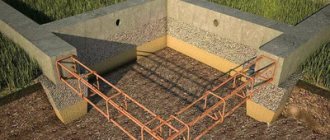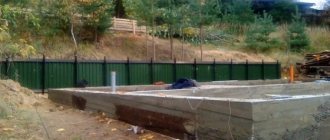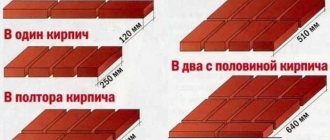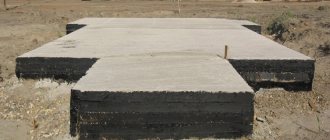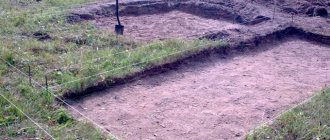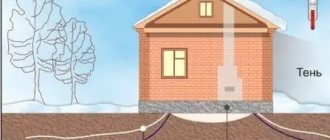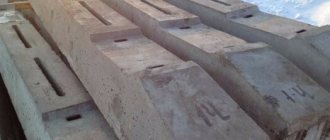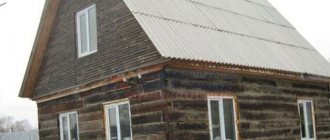Disadvantages and advantages of a rubble foundation
The stone foundation serves as a reliable support not only for wooden buildings, but also for heavy houses made of brick and concrete. Its load-bearing capacity depends on its depth. For bathhouses, sheds and light frame buildings, it is often sufficient to install it on dense layers of soil located immediately under the loose fertile layer. And for the construction of residential buildings, it is usually buried below the freezing level of the soil.
Let's figure out what features a rubble foundation has, the pros and cons of its construction in different conditions.
This type of base has advantages due to the physical characteristics of natural stone:
- durability;
- strength;
- frost resistance;
- moisture resistance;
- environmental friendliness.
They allow the construction of foundations without waterproofing and internal reinforcement. And thanks to the natural beauty of the stone, the base part of the foundation does not require decorative finishing.
The natural surface of wild stone looks very attractive Source stroidomsait.ru
The main disadvantages of a rubble foundation are the labor intensity and duration of its construction, and the difficulties associated with the delivery and movement of the base material. Many consider high cost to be a disadvantage, but it can vary greatly depending on conditions such as:
- distance from the construction site to the stone quarry;
- the cost of foundation work, which differs in different areas.
If a house is being built in a rocky area, where the main material is literally lying under your feet, and the work is done with your own hands, the foundation will cost less than a conventional one made of monolithic reinforced concrete. In flat areas, which include large areas of the European part of the country, not everyone even knows what a rubble foundation is, since delivering heavy stone from afar is too expensive.
The optimal solution in such cases is lining the outer part of the base with flat stone Source prom.st
Cladding the base using rubble
It is not in all cases rational and profitable to make the base entirely from rubble stone. In some situations, it is recommended to simply cover the base surface made of concrete blocks or monolithic reinforced concrete with it. In this case, it is necessary to use rubble stone tiles, which are more affordable and easy to work with.
Tiles that are flat on both sides are suitable for finishing work.
The cladding of the base with natural stone is carried out as follows:
- At the first stage of work, it is necessary to prepare the working surface of the walls by plastering them.
- Before starting cladding, the rubble tiles must be laid out as they will be located on the surface of the base. This approach allows you to do the work yourself much better and faster.
- After this, the solution must be applied to the back of the rubble stone and applied to the surface of the base. You need to press the material as hard and tightly as possible, trying to ensure that all the tiles are located in the same plane.
- It is necessary to begin work on laying rubble tiles from the bottom and top rows. After this, you need to fill all the space that remains free between these rows.
- Upon completion of installation, the seams are filled with cement mortar so that no voids remain. If you want to give this finish the most aesthetic appearance possible, you can make the seams slightly recessed.
At this point the facing work can be considered completed. After this, the base will not only have an interesting and unusual appearance, but will also be protected as reliably as possible using very durable natural building materials.
Features of rubble foundations
In fact, a modern rubble foundation is stone masonry with cement mortar. To make it reliable, it is not enough to know the technology of its construction. It is necessary to take into account the nature of the soil at the construction site, choose a high-quality rubble, decide on the type of foundation, and calculate the amount of material needed.
Stone is the basis of the foundation
The most suitable for constructing a foundation are flat stones - flagstone. These are various rocks with a layered structure. During quarrying, they are split into plates of different thicknesses and shapes. Almost parallel flat edges allow masonry to be carried out with minimal mortar consumption. And the unique irregular shape of each element creates an original surface texture.
For the construction of foundations, such common and inexpensive rubble rocks are used as:
- limestone;
- slate;
- tuff;
- dolomite;
- sandstone; shell rock
Flat stone is the most convenient for laying Source tildacdn.com
See also: Catalog of companies that specialize in calculation, installation and repair of foundations
The use of river cobblestones is also allowed, but its rounded shape complicates the masonry, requiring formwork.
Advice! The main characteristic when choosing a rubble is its strength. It is sufficient if when you tap the stone with a hammer you hear a loud, continuous sound.
Types of rubble foundations
You can make strip and column foundations from stone. The latter are suitable only for outbuildings, bathhouses and light frame houses. Pillars made of stone are installed at the corners of the building, at the intersection of the internal and external walls, and connect them with a grillage frame, which is the basis for the construction of the walls.
Columnar rubble foundation Source remont-domov.by
For a permanent residential building, it is better to make a strip base. It is suitable for buildings with a basement, two or even three floors. Since there is no need to reinforce a rubble foundation, if there is a quarry located nearby, it is cheaper than a reinforced concrete monolith and has no less strength.
Strengthening the rubble foundation
Schematic diagram of work carried out at the site to strengthen rubble foundations:
- they tear off a trench near the catch;
- clean and cut the surface of the foundation;
- install pins and injectors, drill a hole for inserting a clip under the brickwork;
- strengthen the soil under the clip;
- install the reinforcement frame of the cage and the lower part of the formwork;
- cement the rubble foundation masonry;
- install the upper part of the formwork;
- concrete the cage;
- remove formwork;
- waterproofing device;
- backfilling the trench with soil.
General instructions for carrying out work to strengthen rubble strip foundations:
- Work to strengthen the body of the strip foundation is carried out with grips 2-2.5 m long. Strengthening the adjacent area should be carried out no earlier than 7 days after completion of work on the previous adjacent area.
- In areas where the foundation is strengthened, a trench 1.2-2 m wide is developed. The trenches are made from the inside, and then (after strengthening work) from the outside of the foundation. Simultaneous excavation of trenches on both sides of the corresponding section of the foundation is not allowed. Given the cramped conditions outside and inside the building, trenches are torn out manually.
- To lower groundwater during work, I install drainage wells at a distance of 3-4 m from the foundations, from which water is periodically pumped out. When the pumped water is saturated with small soil particles, it is recommended to lower the groundwater level using ring drainage.
- The surface of the foundation is cleaned and roughened with metal brushes, chisels, hammer drills or jackhammers with special nozzles to a depth of 10-15 mm.
- For better connection of the existing foundation with the cages, pins with a diameter of 16 mm are driven into the holes drilled with a hammer drill in a checkerboard pattern at 25 cm in height and 1 m along the length of the foundation. They cut a groove 100 mm deep and 150 mm high to install a frame under the brickwork.
- Then holes are drilled to a depth of 100-150 mm to install injectors (packers) from metal pipes with a diameter of 25 mm and a length of 150-200 mm for cementation of the rubble foundation masonry. The holes to be drilled should be 2-3 mm larger than the diameter of the injector and located in increments of 500-700 mm.
- Before installing the reinforcement, compact the soil under the widened part of the foundation and compact crushed stone with a layer of 100 mm.
- The reinforcement frame of the cage is installed (leaving outlets in adjacent grips and above structures) and the lower part of the formwork is mounted; The fittings are joined to the outlets left on adjacent grips.
- Then, under pressure, cementation of the weakened rubble foundation is carried out. The solution is pumped sequentially into each tube, repeating this process several times until complete failure. Failure is considered to be the moment when the masonry stops absorbing the water-cement mixture, the pressure rises sharply (according to pressure gauge readings) and the tube is filled with compressed cement paste.
- After cementation of the masonry, the installation of the formwork is completed and concreting begins. Concrete is placed in the formwork for the widened part of the foundation using layer-by-layer compaction using a vibrator. When laying concrete into a structure from the outside of the building, lower the concrete mixture into the formwork along a tray.
- The formwork is removed after the concrete reaches 50% strength.
- Before filling the trench, the renewed surface of the foundations is coated with hot bitumen 2 times.
- After widening the foundation, the trench is filled in and the soil is thoroughly compacted.
- When carrying out work, it is necessary to monitor the condition of the brick walls. If deformations occur, immediately stop work and take the necessary measures to secure the walls. If underground communications not provided for by the project are discovered at the work site, the work should be suspended and representatives of the organization operating these communications should be called.
- When installing backfills, follow the instructions of SNiP 3.02.01-87 “Earth structures, foundations and foundations”.
General instructions for carrying out work to strengthen column-type rubble foundations:
- Work to strengthen the body of the columnar foundation is carried out sequentially, divided into sections on 4 sides. Reinforcement of an adjacent area should be carried out no earlier than 7 days after completion of work on the previous adjacent area.
- In areas where the foundation is strengthened, a trench 1.2-2 m wide is developed with a vertical wall for securing the soil. Simultaneous excavation of trenches from two or more sides of the foundation is not allowed. Trenches are dug by hand.
- The surface of the foundation is cleaned and roughened with metal brushes, chisels, hammer drills or jackhammers with special nozzles to a depth of 10-15 mm.
- To better connect the existing foundation with the frames, pins with a diameter of 20 through 25 cm in height are driven into the holes drilled with a hammer drill in 2 rows along the length of the foundation. They cut a groove 100 mm deep and 150 mm high to install a frame under the brickwork.
- Then holes are drilled to a depth of 100-150 mm to install injectors (packers) from metal pipes with a diameter of 25 mm and a length of 150-200 mm for cementation of the rubble foundation masonry. The holes to be drilled must be 2-3 mm larger than the diameter of the injector and at least 2 holes must be located on one face.
- Before installing the reinforcement, compact the soil under the widened part of the foundation and compact crushed stone with a layer of 100 mm.
- The reinforcement frame of the cage is installed (leaving outlets in adjacent grips and above structures) and the lower part of the formwork is mounted; The reinforcement is joined to the outlets left on adjacent sides.
- Then, under pressure, cementation of the weakened rubble foundation is carried out. The solution is pumped sequentially into each tube, repeating this process several times until complete failure. Failure is considered to be the moment when the masonry stops absorbing the water-cement mixture, the pressure rises sharply (according to pressure gauge readings) and the tube is filled with compressed cement paste.
- After cementation of the masonry, the installation of the formwork is completed and concreting begins. Concrete is placed in the formwork for the widened part of the foundation using layer-by-layer compaction using a vibrator. When laying concrete into a structure from the outside of the building, lower the concrete mixture into the formwork along a tray.
- The formwork is removed after the concrete reaches 50% strength.
- Before filling the trench, the renewed surface of the foundations is coated with hot bitumen 2 times.
- After widening the foundation, the trench is filled in and the soil is thoroughly compacted.
- During work, it is necessary to monitor the condition of the brick pillars. If deformations occur, immediately stop work and take the necessary measures to secure the pillars.
- When installing backfills, follow the instructions of SNiP 3.02.01-87 “Earth structures, foundations and foundations”.
Strip foundation construction technology
To construct a stone belt, you will need fine crushed stone, sand, M500 or M400 cement and rubble of different sizes. The main part should be stones 30-50 cm long on the long side. To calculate the required volume of rubble, you need to divide the volume of the future tape by its weight of 1 m3. It is 1.65-1.8 tons depending on the density of the rock, the shape and size of the stones.
For example, for a foundation with a total length of 100 m, a width of 0.4 m and a height of 1.5 m, approximately 33-36 cubic meters of rubble will be required:
100x0.4x1.5 = 60 m³
60:1,8 (1,65) = 33 (36)
Before starting work, the stones must be sorted so as not to waste time searching for a suitable element during the process.
Video description
This video shows in detail how the foundation of a rubble foundation is laid:
Having filled the trench around the entire perimeter with one layer of rubble, it is filled with a solution that will fill all the spaces between the stones.
Laying subsequent rows
The next rows are laid on concrete that has not yet hardened, bandaging the seams. Due to the irregular shape and different thickness of the stones, the masonry will be uneven, with protrusions, depressions, and voids. They must be eliminated, if possible, by working with a tamper and sledgehammer, pouring crushed stone into the voids. Each laid row is poured with concrete and work continues.
It is important! Do not forget to mark in advance the places of passage through the foundation of underground communications and leave holes for them.
For the underground part of the foundation, the most uneven and unattractive stones are used, leaving more even and attractive stones for the construction of the base. Having reached ground level, work is carried out with extreme care. Laying out the row begins from the corners, selecting stones of the correct shape and approximately the same height for them. The cords are pulled between them and the row is laid, focusing on them. Particular attention is paid to the outside of the base, using substandard rubble to fill the inside.
