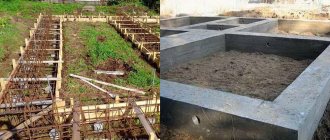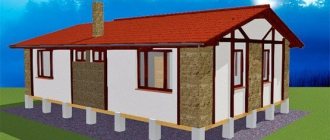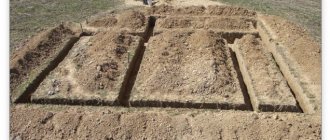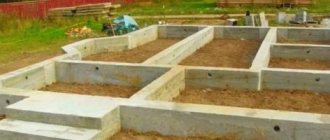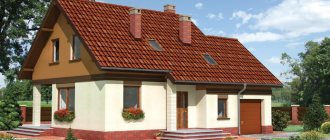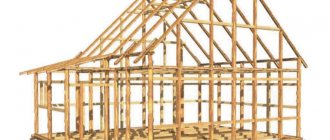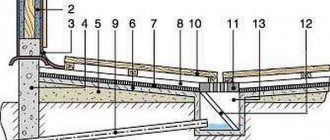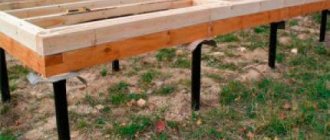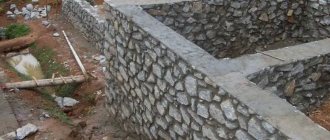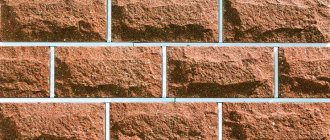What is important to consider
It is impossible to answer the question - which foundation for a frame house is better - without inspecting the site and the house design. Because both of these factors influence the choice of a suitable base. You cannot make a mistake in this matter, since the foundation is almost 30% of the cost of the house, and in some cases more. And no one needs to increase an already quite large amount for the sake of illusory reliability. With the right approach, even screw piles, which are considered a cheap substitute for a “normal” foundation, can be a better solution than, for example, a monolithic slab.
So, what is important to consider when choosing the right foundation for a house:
- soil features on the site;
- is there a basement planned?
- final weight of the house and additional structures and elements;
- groundwater level and degree of freezing.
Terrain features
There are two ways to check the soil:
- Order specialists who will drill a well and take soil samples for testing in the laboratory. Based on the research data, engineers will be able to make calculations and say which foundation for a frame house will be the best option for you.
- Independent study of the soil. A hole is dug at the site, approximately 1.5-2 meters deep, and a visual analysis is carried out.
The soil can be:
- sandy-rocky, rocky, gravel, coarse sand - these types retain moisture well and are one of the most favorable options for building a house;
- dusty and fine-grained sand - such land is famous for its heaving properties and is not the best option;
- clayey and nearby groundwater - such a neighborhood causes so-called frost heaving and requires special care when choosing a foundation.
House design and size
So the choice of foundation should be influenced by the weight of the house and the larger it is, the stronger the foundation should be. For example, for bricks, in most cases monolithic slabs are used, because only they can support its weight. Frame houses are not so heavy that you need to spend a lot of money on a concrete platform and can easily stand on stilts.
But nevertheless, even with small sizes, taking into account the soil, of course, it may be necessary, for example, a strip foundation.
Types of foundations
As mentioned above, you can determine what kind of foundation is needed for a frame house either with the help of specialists or independently, based on an external analysis of the soil and the experience of neighbors.
Columnar foundation
One of the best options for the foundation of a frame house is a columnar base. It can be made of wood, brick or concrete. According to the principle of operation, such a foundation resembles a pile-screw foundation - the base pillars are located around the perimeter and a grillage is installed on top, the purpose of which is to uniformly distribute the load of the building.
Such a foundation is ideal if:
- the soil ensures that the pillars settle due to the weight of the building;
- the building is planned without a basement with walls made of lightweight materials;
- the soil is susceptible to frost heaving and it is necessary to reduce the risks as much as possible.
It is highly not recommended to use such a foundation when:
- the soil is horizontally mobile or weak;
- weak-bearing soil - clayey, water-saturated, planting;
- when planning construction from heavy materials;
- There is a strong difference in heights on the site (from two meters or more).
Strip foundation
The strip foundation of a frame house, like the previous version, can be built from different materials - cement mortar, brick, concrete blocks. In some cases, such a foundation is the only possible option for building a country house. It can be made of two types: shallow (laying depth up to 70 cm) and recessed (from 70 cm and deeper).
The first one is ideal for:
- buildings made of lightweight materials, in particular frame ones;
- for areas with slightly heaving soil.
Second for:
- houses built from heavy materials;
- heaving soils;
- building a basement or garage.
Pile-screw foundation
In most cases, the ideal foundation for a frame house is a pile-screw foundation. Firstly, it is much more profitable than other options, and, secondly, it is easy to install - to organize such a base you do not need any additional equipment or time for shrinkage. Piles can be installed in just one day and do not pay attention to the time of year. In winter they are screwed in just as easily as in summer.
This type of foundation is well suited for:
- areas of uneven height;
- high groundwater level;
- soil prone to frost heaving.
The only drawback that can be named is the impossibility of equipping the basement.
Monolithic slab foundation
A slab foundation for a frame house is a rather expensive and, in some cases, irrational option. Large amounts of time spent both on work and on the “shrinkage” time can, firstly, offset the relative cheapness of the frame, and, secondly, be simply unnecessary for the further operation of the house, or even spoil it.
Such a foundation is well suited for:
- heaving soil - such a base is also called floating;
- building a house from heavy materials;
- for places with close groundwater;
- in swampy areas.
The disadvantages include the already mentioned increase in construction time - the foundation will need to “stand” for at least two months, the foundation should be poured only on a flat surface, the total costs increase several times.
Frame house on a pile foundation
When examining the topic of pile, strip and slab foundations, you should keep in mind two aspects that characterize a frame house:
- A frame house is not monolithic and consists of separate structures fastened together. For example, the wall of a frame house can consist of several parts up to 6 meters long each,
- A frame house is a lightweight structure and its pressure on the ground is less than that of houses built using other technology (from blocks, bricks, etc.)
The pile foundation in all its modifications, including screw piles, has a number of undeniable advantages:
- it is easy to make it yourself,
- high construction speed,
- when there are large differences in elevation on the site, a pile foundation is cheaper than other types of foundations.
At the same time, this type of foundation, as the foundation of a frame house, has several fundamental disadvantages:
- piles transfer loads from the ground to the frame pointwise; no matter how reliable the grillage connecting the piles may seem, in winter, loads from frost heaving of the soil can act unevenly on the piles, which will lead to the destruction of the grillage and the frame of the house,
- small area of contact between a single pile and the soil; therefore, to build a pile foundation with the required load-bearing capacity, a large number of piles may be needed
Which foundation is better for a frame house?
You can choose the optimal foundation for a frame house only by knowing all the features of the site and keeping in mind (or in front of you) the plan of the future house. Basically, of course, a pile-screw is suitable for frame frames, especially if the house is planned to be used only for seasonal living and there is no planned basement. In some cases, but also often, for a certain soil and cottage, ribbon or columnar, or even a symbiosis of them, is suitable. Slabs are used several times less often, since pouring them really hurts the budget and greatly increases the overall construction time, when the house itself can be built in just a couple of months.
In any case, no one can tell you better than experienced builders which foundation to choose for your future home. You can always call us and get detailed advice.
Monolithic slab
It is rarely used, but is indispensable in conditions of unstable soils and extremely close water occurrences. Provides stability to the structure of a frame house and can be used in combination with additional thermal insulation, which will minimize the influx of cold from below. In addition, today a technology is used according to which communications are laid in the upper layer of a monolithic slab.
It is better to entrust the choice of the type of foundation for a frame house to professionals - they take into account all the factors that will be important during the construction and operation of the building.
How to attach a frame house to the foundation?
Formally, a frame house is attached not to the foundation, but to the lower beam. But now it is attached to the base, depending on the type in different ways. Although in any case, the timber must be additionally treated with an antiseptic composition, which will prevent it from rotting. To isolate the foundation from the piping or vice versa, use a layer of waterproofing material. They are mainly roofing felt or bitumen.
One of the reliable ways to attach timber to the foundation is the use of anchor bolts. To do this, the lower trim is laid out on the base on a layer of waterproofing. Using a drill, holes are drilled in the timber through which the fastening will be carried out, after which a hole of the same diameter is drilled in the foundation (a similar method is suitable for poured foundations). Next, the anchor bolt is inserted and tightened.
The situation with screw piles is different. The timber is screwed to them using self-tapping screws, although bolts can also be used, but in most cases this is impractical. The harness is fastened together in several ways. For horizontal ones, metal plates are used, and for angular ones, the same plates are used, as well as connections “into the paw” or “into the floor of the tree,” as well as cutting down.
Of course, you don’t have to fully understand all the nuances of construction if you trust the construction of your home to professionals. It is precisely these foremen and installers that we select for our teams, and we should also not forget that every stage of our construction is tested by our technical quality department.
