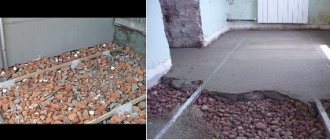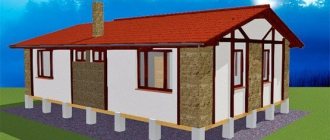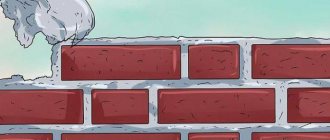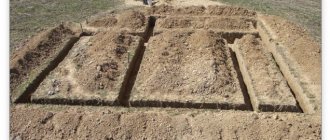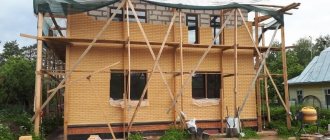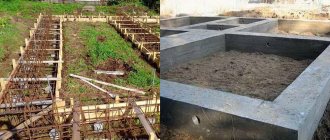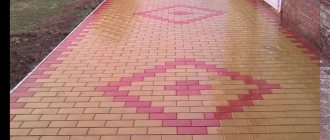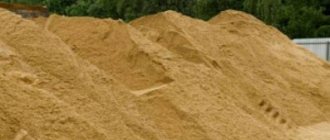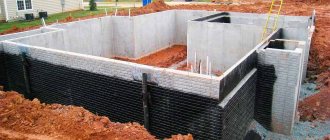If you choose a brick for the plinth without understanding why this architectural element is needed, when there is no need to add it and what requirements apply, then after a while you will have to lay it over again. Only knowing all this will you be able to find the right ceramite. For this purpose, dimensions and individual characteristics are taken into account.
Plinth is the lower part of a building protruding above the ground. Often it is a continuation of the strip foundation, in which case it is called the basement part of the foundation. A brick base on strip foundations is the best option for heavy rainfall and a humid climate.
Why do you need a brick plinth for the foundation?
The basement is also called the above-ground part of the foundation. This is a smooth transition from the base to the main walls of the building. Whatever material is chosen during manufacture, the purposes for using the base are the same. Why do you need a brick base:
- Elevation of the building;
- protection of main walls from precipitation.
Such material has its own nuances.
It is the part of the house where the upper part of the foundation is located that is exposed to the negative effects of rain, melted water in the spring, and snow during the winter. The main building should not be exposed to such moisture. A lot of moisture negatively affects the working life of a building. Together with low temperatures, water will cause great damage to the building. It won't last long.
In order to protect the building from the negative impact of excess moisture, a brick plinth is made, erected on a strip foundation. It is made from durable and at the same time moisture-resistant materials: ceramite or concrete. In addition to durable raw materials, additional insulation is made for the base, insulating it from water.
With climatic conditions such as in Russia, plinths for buildings are necessary. Buildings without an upper extension of the foundation are useless and cannot stand for long. Without it, the floor is at ground level, which means that heat will go into the ground and there will be dampness in the structure.
This structure helps eliminate capillary leaks. To achieve this, there are several waterproofing layers between the upper extension of the foundation and the main wall. This part of the building takes on the whole problem. The wall itself remains dry and is not damaged.
In this video you will learn how to choose a brick for a plinth:
What type of block is used in the construction of foundations
For high-quality installation of the foundation, you need strong and durable material. But how to choose the right brick? To do this, you should know several important criteria:
- you need to know the required block size;
- elements must have a full-bodied ordinary appearance;
- In a mandatory case, ceramics (brick) must be equilateral.
Red brick is known for its good thermal insulation qualities.
The red type of brick has the advantage of resisting moisture and retaining heat. Thanks to these properties, the strip foundation can be buried to different depths. If there is a large volume of groundwater on the site, it is advisable to install a drainage system.
As additional protection from moisture, the brick base is covered with bitumen mastic and roofing felt. To increase the strength of such a base, a reinforcing mesh is placed in the concrete layers between the bricks. A well-assembled foundation will provide reliable support for a residential building for many years of service. To find out which brick is best suited for the foundation of a house, watch this useful video:
It is important to remember that before choosing a brick, you need to pay attention to the shade of the color scheme. The material will only be good if the color is distinctly red. If the surface is light, this means that the structure is not sufficiently fired. As a result, the building material will intensively absorb moisture.
Material for the construction of a brick plinth
If you are going to build a brick plinth located on a strip foundation, choose the right quality material.
Not all species are suitable for this. This is interesting: laying a brick plinth with your own hands.
Each type is made from different components using different manufacturing techniques. For this reason, they have different areas of application. Some are used for lining an internal wall, others for external load-bearing walls, others can withstand high temperatures and are used to line a fireplace.
Be more careful about your choice. Sand-lime brick is very affordable, but by using it you will only create problems for yourself, because... it is fragile.
Below is a list of materials from which ceramite is made:
- Clinker. The most durable. It looks aesthetically pleasing and no additional finishing is needed. It is expensive, so it is not used often.
- Dry pressing. Similar to ceramics, but more practical. Costs much less.
- Made from clay. Not very aesthetic, requires additional finishing. Popular due to its frost resistance. It's inexpensive.
- Porous. Easy. Does not require cladding. The cost is average.
- Ceramics. It looks very aesthetically pleasing. The price varies depending on the manufacturer. There are voids.
dimensions
Red ceramic brick is available in various types, each of which has certain dimensions and dimensions. They play a very serious role regarding the need to count the required amount of material.
It is worth understanding the differences between different types of red brick, and what dimensions they have.
Below is some of this data.
Standard full-bodied
This type of material is used for almost all construction purposes for the construction of various parts of structures. It has the most standard dimensions of its edges: 250x120x65 millimeters.
Standard full-bodied
They do not change depending on the brand, which is as follows: M75, M100, M125, M150, M200, M250 and M300.
Red ceramic
This type of material is most often used for laying the foundations of buildings. This is due to the fact that it best perceives and withstands the load that falls on it.
Red ceramic
In terms of its dimensions, it is no different from a standard solid brick, having side dimensions of 250x120x65 millimeters
Double "loaf"
It has increased strength , so it is used in places where it is necessary to withstand quite significant loads.
Double "loaf"
The dimensions of this material are identical to the dimensions of other bricks. That is why builders call them interchangeable.
Fireproof special
Due to the fact that the classic type of material is destroyed by fairly high temperatures, builders came up with the idea of producing fire-resistant stone that can withstand 1800 degrees Celsius.
There are different classes of it, which depend on the method and what it is made from.
Fireproof special
Carbon, quartz and fireclay bricks can be used. Its dimensions are the same as other stones, although there are also larger types.
Standard brick is just a specific name for the material. It can be single, one and a half, modular and double. Recently, euro-brick has gained popularity.
In each specific case, the dimensions of the edges of the material are different. That is why it is advisable to know this information.
The height, width and length of these bricks are indicated in the following list:
- single classic brick. Its dimensions are quite standard - length is 250 millimeters, width is 120 millimeters, and height is 65 millimeters;
Single
- one and a half brick. This material is identical in length and width to single material. The only difference is the height, which is 88 millimeters;
One and a half
- double brick. This artificial stone has a standard length and width. The differences are visible only in the height size, which is 138 millimeters;
Double
- euro -brick. This building material is quite original. This is due to the fact that its standard dimensions are only length and height. The width is less than the width of a classic brick - it is only 88 millimeters;
Euro brick
- modular brick. This stone is significantly different from others. This is due to the fact that its length is 288 millimeters, width – 138 millimeters, and height – 65 millimeters.
Red foundation bricks vary in size depending on its type. You should definitely pay attention to this.
Also, when using this brick, you should carefully inspect it for any chips, cracks or uneven coloring.
This can affect various qualities of the material, which in the future may affect the structure being built.
Requirements for a brick plinth and materials for its manufacture
The main requirement is persistence. After all, this structure will have to hold the entire room. But there are other preferences:
- The closer to the ground, the more moisture will enter the room. All precipitation falls on the lower part of the building.
- Due to frequent exposure to moisture, sudden temperature changes should not be allowed.
- This part of the structure should have vents for natural ventilation. For this reason, this structure is not used like the rest of the building.
- Some do not use this room at all, and some dig out an entire working floor there. In this case, the manufacturing material should not conduct heat well. But in this case, do not forget about the required strength.
All construction requirements are specified in SNiP II-22-81.
Choosing suitable types of bricks
Red fired solid (ceramic) is best. If we are talking about the construction of a furnace, then fireclay (fireproof).
Photo: construction of a brick plinth
Most often these types of raw materials are used because they:
- have a clay base;
- resistant to moisture;
- durable;
- durable.
They have no obvious shortcomings.
But it is important to pay attention to the quality of the material purchased. If the raw material is overcooked or not kept for the required time, it will take on a dull scarlet color and will have concave edges; over time it will begin to crumble, which will lead to the destruction of the foundation belt.
Clinker is suitable for cladding the facade. It is resistant to any manifestations of the external environment, lasts for decades, but its price is quite high.
White sand-lime brick should be used exclusively for finishing the basement of buildings made of block or wood. Despite its strength, it has high hygroscopicity and low frost resistance. The situation is the same with red hollow.
If you lay the base from silicate, then under the influence of moisture, after a few years, individual sections will begin to crack.
Choosing a brick for the base
The use of ceramite with dry technology for the base is unacceptable. They not only have low strength, but also low moisture resistance. Laying a plinth made of this type of brick will lead to destruction. The choice of brick for the plinth must be approached responsibly.
There are many types of bricks
There are main types of ceramite that will cope well with this task. We will look at what kind of brick is needed for the base below.
Red brick
This choice will be the most thoughtful and optimal. Due to its characteristics, this ceramite is best suited for laying load-bearing walls of an underground floor. It will serve you for a long time regardless of the amount of moisture and other vagaries of the environment.
But water absorption into ceramite cannot be avoided. When purchasing, be sure to check the brand of material. Brand M-150 will not survive more than 60 times of freezing. Look for more frost-resistant options. Better buy the M-250 brand.
Why is moisture resistance and strength preferred when choosing between red and silicate ceramite? Silicate is fragile and absorbs moisture. Water gets into the cracks and pores of the brick. When it freezes, it increases in volume and begins to destroy ceramite from the inside. For this reason, it is important to choose the right material.
Even when building the main house with silicate, it is better to cover the upper part of the foundation with red. After all, the entire structure is supported by the lower structure, and for this you need durable material.
Red ceramite is also chosen for financial reasons. It is relatively inexpensive and finding it in every city is not a problem.
Important! When purchasing bricks, be sure to ask for documents for this material! After all, you need to make sure of its quality.
Red ceramite for the base is the right choice.
Clinker brick
This is the strongest brick currently available. It has great compressive strength, lasts a long time and looks aesthetically pleasing. Does not require additional cladding. Moisture resistant.
It meets all the characteristics, but is not used as often because it is too expensive. Mainly used for lining stoves and fireplaces.
Sand-lime brick
Silicate ceramite is not the best choice. The manufacturing technology of this product will not allow the material to be moisture resistant. If moisture acts on silicate for a long time, it will swell and lose all its performance characteristics. After a while it will collapse. You can use such a brick if the climate is arid and there is not much rainfall.
But even when laying with such material, additional waterproofing will have to be done. Silicate is quite durable, so under these conditions it will last quite a long time. The design will be reliable. Laying with sand-lime bricks will cost much less than any other. In addition to your finances, you will save energy and time.
Acid resistant brick
Very complex composition. To make it, specialized clays with the addition of dunite are used. This is a mineral rock.
It is poured at a temperature of 1300 °C. The result is a material that can withstand harmful substances. Neither acids nor alkali will harm acid-resistant ceramite.
This type of brick is one of the most durable
Very durable. It is not affected in any way by temperature changes and high humidity. Does not conduct heat or sounds. Does not absorb moisture. The size is equal to a regular brick.
Important! To lay this brick you will need a specialized putty made from acid-resistant powder. It contains reagents. It cannot be fixed with ordinary cement mortar.
Keep powder away from children and pets.
Broken brick for the foundation instead of crushed stone (reasonable savings)
The foundation is the main basis of any construction. The base must be durable and last a long time. Brick has been known to everyone for many years. It happens that when houses are demolished, a lot of garbage and broken bricks are produced. And when laying, a lot of broken bricks come out. It would be a shame to throw it away. Is it possible to use broken bricks in the foundation or not?
In general, most people use broken bricks to build foundations. However, some nuances need to be taken into account. There must be a low groundwater level, the soil is hard and dry.
You shouldn’t get rid of such valuable building material. Bit. brick Suitable for making paths in the garden, landscape decoration, foundation, in a screed instead of expanded clay.
Bit. brick also applicable in the construction of one-story buildings. But for a house it is not recommended to add brick to the foundation. It turns out less durable and will not last long.
If you still decide to fill in the bit. brick into the foundation for the house, then make sure that the broken brick is in the center of the foundation so that it does not protrude along the edges. Otherwise, the brick will absorb moisture, which will weaken the base.
If the broken brick is protected on all sides by concrete, then moisture will not get into it. And it is advisable to crush the pieces of brick.
First the mortar is poured into the formwork, and then the broken brick goes. Then compact it and pour the solution on top.
Bit. brick — free replacement of crushed stone. But only ceramic material of the middle fraction is suitable. Sand-lime brick deteriorates faster. The proportions are as follows: part cement, 5 parts broken brick, 3 parts sand. The result is class B7.5 concrete.
It is ideal to use broken bricks for the foundation of a garage, gazebo, veranda, fence, chicken coop, barn. Use broken bricks for garden paths or between beds in a greenhouse.
Often beat. brick used as a filler when installing fence posts. Sometimes along with rubble. After the pillar is installed, broken brick is filled in, compacted and filled with mortar on top. Cheap, reliable and simple.
Crushed concrete is more durable than brick. Moreover, crushed concrete is more resistant to temperature changes and moisture. Therefore, if possible, use it for the foundation.
Source
Recommendations for choosing bricks for the plinth
All recommendations do not apply to residential buildings. They are built strictly according to plan. Each project specifies requirements for the quality of material for construction. The recommendations apply not to residential buildings, but to outbuildings. What are the main characteristics taken into account when choosing ceramite?
- strength;
- durability;
- appearance.
The appearance must be consistent with the overall construction. Depending on the material from which the construction will be constructed, the width of the base is also taken into account. Usually it is placed in 1.5-2 bricks.
For good strength, durability and moisture resistance of the base, install additional waterproofing.
Kinds
Today, different manufacturers produce different types of red bricks. They may differ significantly from each other, which affects their functionality, some physical parameters, possibility of use in certain cases, etc.
In order to choose exactly the brick that is needed, you need to understand what the difference is between the various options presented on the building materials market.
There are several classifications of red brick depending on certain factors that characterize it.
If we evaluate the degree of its hollowness, then in this case we can distinguish the following material options:
- hollow brick. This stone has a cavity inside that is not filled with material. This somewhat reduces its weight and also prevents the passage of sounds. In addition, such bricks have good thermal insulation properties;
Hollow
- solid brick. This stone is completely filled inside. This significantly increases its weight;
Full-bodied
- porous brick. Inside this stone there are several dozen different holes, creating a porous structure. It can improve certain physical characteristics of the material several times.
Porous
The density of the brick can also vary . Despite this, builders most often use standard indicators of this value.
The following types of bricks can be distinguished depending on the level of this parameter:
- ordinary brick;
Ordinary
- effective brick.
The main classification of red brick is based on the purposes for which this material will be used during construction . In this case, specialists can distinguish the following types of this artificial stone.
Private or construction worker
This material is most often used for the construction of ordinary walls and partitions. As for foundations, builders use it to make backfills.
Private
Facial
Such a stone has a fairly high degree of aesthetic properties. This involves using it to carry out decorative finishing of facades and plinths.
It is often used to make the foundation more presentable.
Facial
Special
Special brick - fireproof or oven. Due to the fact that it has certain properties, its use is most often associated with the construction of fireplaces and stoves . It is also used for arranging their foundations, since this structural element also should not be made from ordinary material.
Crushed stone is produced by crushing various rocks, bricks, pumice and other metallurgical waste. Here is the density of different types of crushed stone.
Sand is a very common building material; no construction site can do without it. Here is the chemical formula of sand.
Deep penetration primer is used when carrying out construction and finishing work on a wide variety of surfaces. By clicking on the link, you will get acquainted with its characteristics.
It should be noted that there is no separate type of red brick for the foundation. Most often, for such purposes, builders use solid red or plinth material so that this part of the structure is as stable, strong and reliable as possible.
Special
It is also worth paying attention to the fact that the use of this brick is carried out only in dry soils without high levels of humidity. If there is quite a lot of water in the soil, it is additionally worth equipping a fairly good waterproofing of the foundation.
Before building a foundation, it is worth digging an appropriate foundation pit for it, after which its bottom is laid with crushed stone.
Thus creating a cushion under the red brick - the main part of this structural element of the building.
For more information about the different types of bricks, watch the video:
Which brick is better for building a basement?
Usually, when building a basement, the choice is between red and sand-lime bricks. Which brick is better for the plinth?
When choosing, you need to be guided by the idea that it is very close to the ground. All melt and groundwater will affect the condition of ceramite.
Therefore, you need to carefully study the technical characteristics of each type. These include: strength, durability and moisture insulation.
Remember! Cost is the last point that needs to be taken into account when building a basement. If you choose a cheap and low-quality option, think about your home in ten years. Repairs will cost much more than bricks!
Be careful when purchasing bricks. Take into account all the features of the climate and soil, then you can’t go wrong!
Which brick is better to use for the foundation?
The foundation for a building can be erected not only from solid brickwork, but also using chimney. When using one or another option, there are specific features that must be taken into account during construction.
Red brick
Due to the fact that high loads are placed on the foundation, the material used for its construction must be of high quality. Since we are talking about brick, it must meet a number of requirements:
Clinker and iron ore bricks meet the listed characteristics. However, the first option is expensive. Sand-lime brick is not suitable for the purposes under consideration: only solid ceramic brick is suitable. As for hollow ceramics, it is used for partitions, but for a load-bearing base its strength will not be enough.
When choosing and purchasing a brick, attention should be paid not only to its cost, but also to the condition of the material. It may be used, defective, or have non-standard sizes, shapes and colors. If the material has a faded and uneven shade, this indicates non-compliance with the technology of its manufacture. Bricks with uneven sides and loose structure are not suitable for foundation construction.
If you need to select ceramics for the underground part of the foundation, then solid ordinary brick is used for these purposes. Its properties provide the necessary rigidity of the structure, which prevents ground shifts in the off-season. The relatively low cost of the material, light weight and ease of installation allow almost anyone to make a brick foundation with their own hands.
When choosing a material, attention is also paid to the following factors:
From broken bricks
During construction, a lot of broken bricks are often left behind. Also, such waste can be purchased inexpensively and thereby save on construction costs. At first glance, this is garbage, but if you look at it, broken bricks can be used to build a foundation, using it for backfilling, just like large stones, pieces of concrete, etc. However, it is worth considering that a foundation using brickwork is only suitable for buildings of 1 floor. It is not recommended to use broken bricks for the foundation of a residential building due to its low strength. In addition, there are some nuances when using brickwork in masonry:
- to fill the foundation, only medium-sized ceramics are suitable to replace part of the crushed stone;
- no more than 1/3 of the total volume of crushed stone can be replaced with broken bricks;
- to reduce the level of moisture absorption, the broken brick should be located in the center of the future foundation.
To clearly understand whether broken ceramics can be used to build a foundation in a particular case, you need to know the load that will be applied to the foundation, the number of floors and material of the building, as well as a number of other parameters. If the foundation is planned for the construction of a fence, then you can fill it with broken bricks without fear, since the loads from the fence will not be as high as from a house or other building.
Calculation of the number of bricks
Calculating the number of bricks per plinth is not difficult. When drawing up a construction plan, take into account the required thickness and height of the structure. You will need these parameters to calculate the amount of brick required for the foundation plinth. These calculations must be done before construction. This is necessary in order to know in advance how much the entire construction and the amount of materials will cost you.
You need to know this: how to calculate the amount of brick for the base yourself.
To do this you need to perform simple calculations. The thickness and height of the base are calculated according to the parameters of the brick. When calculating, take into account the thickness of the seams between the ceramites. They are approximately 10 mm.
To find out the number of bricks, you need to add the length, width, height and thickness of the seams. The result is the dimensions of one row, for example, 254 * 127 * 81 mm. There are many calculators for bricks per plinth on the Internet.
Don’t forget to calculate the required amount of bricks
Brick foundation laying technology
Materials and tools that will be required to lay the foundation:
- the brick itself;
- waterproofing materials;
- components of the mounting solution: sand, cement;
- crushed stone;
- shovel;
- solution tank;
- preferably a drill (for mixing);
- level and tape measure;
- Master OK;
- cord and pegs for marking.
Construction should begin with a drainage system for surface (rain) water. Next, the area is cleared: trees and bushes are uprooted, and the turf is removed. Mark the area for construction with a cord and pegs. The further procedure depends on the type of foundation.
Strip foundation
- Dig a ditch around the perimeter of the future structure.
- Place a 10 cm cushion of a mixture of crushed stone and sand on the bottom.
- Install waterproofing.
- Fill the bottom with concrete and wait until it hardens.
- Bricks are laid with joints spaced apart. Fastening with cement-sand mortar. All cracks are also filled with solution. The seam width is no more than a centimeter.
- Reinforce the masonry with reinforcing mesh.
- After the cement hardens, waterproofing material is laid along the walls inside and outside.
- Fill the ditch along the walls with soil.
Columnar foundation
Before installing a columnar brick foundation, you need to accurately calculate the load on it. Usually it is erected for light structures: gazebos, frame houses, baths, summer kitchens, etc. From the calculation, the bearing capacity and width of the masonry are determined.
It is recommended to use bricks of at least M150. The foundation itself can be buried (up to two meters) and shallowly buried (up to 0.7 meters). The pillars are installed in increments of one and a half to two meters. Procedure:
1. Dig holes of the required depth.
2. Pour a sand and gravel cushion.
3. Lay waterproofing.
5. Lay the brick. Fixation with cement mortar. Subsequent rows of bricks are laid perpendicular to the previous ones.
6. Lay waterproofing along the walls.
7. Fill the holes with gravel or crushed stone mixed with sand.
We can often find strip brick foundations in old-built houses, and we must give it its due; it remains in excellent shape for decades and, most importantly, does not lose its functional characteristics.
Features of arranging a brick plinth
Before starting work, please read these recommendations:
- First, determine the thickness of the base. It depends on the material from which the house and the upper part of the foundation are made.
- Before laying ceramite, install waterproofing in the brick basement on a strip foundation. Thanks to it, moisture will not penetrate into the room.
- The bricks are laid flat. So that the next row overlaps the previous seams. When laying, you need to ensure evenness using a level.
- The brick for the base must be thicker than the material from which the load-bearing walls are built.
Take these features into account and avoid mistakes.
Types of foundations for building houses
Among construction technologies, foundation engineering is divided into types. As a rule, different types of foundation are used for certain building designs.
Types of existing foundation structures
In our case, we want to answer the question of which foundation is better for a brick house.
Let's take a look at the full list of available designs and choose the one that suits us.
- Strip foundation , a widely used structure that is ideal for the construction of one-story and even three-story houses. It received its classification due to its structure. In practice, this is a monolithic structure mounted in the form of interconnected ribbons.
- The foundation is a cushion , usually a surface that is completely filled with concrete of a certain thickness. Based on engineering calculations, the monolithic cushion then evenly absorbs the entire load of the future building. It is used both for the construction of private buildings and for the construction of industrial buildings.
- Foundation on piles , such a foundation can be called the most durable. It is this technological approach that makes it possible to build houses on very weak soils. In this case, construction can be carried out on swampy soil or in places where groundwater may be present.
- Columnar foundationconsists of concrete pillars that bear the entire load. To install them at a certain depth, based on building regulations, a special “glass” is installed or poured. In which a concrete pillar is then installed and the entire structure is connected to each other by concrete beams, “crossbars”.
Information! As you can see, to build your one-story house it is not necessary to use complex foundations. It is quite possible to use simpler designs that will best suit your project.
A little history
If we look at history, we can see one interesting thing. Just a hundred years ago, concrete was not used for foundation construction. When asked what kind of foundation is needed for a brick house, the answer was unequivocal.
This foundation design was borrowed from our ancestors
Our ancestors made the foundation for most buildings from rubble, wild stone, and brick, and all these structures still stand and support the buildings. Moreover, such buildings can be up to four floors.
Today, such technologies are not used; the modern construction industry is leaning towards more durable materials, and gives preference to concrete structures, which have been used in building houses for decades.
Start of construction: what you need to know
Of course, before starting to install the foundation of the building, you first need to conduct research that will answer your question: is it possible to build buildings on this site at all.
In the photo, a specialist is conducting research work with soil
There are also clear instructions that define the main parameters for preparing the site for foundation installation, and it applies to absolutely all types of foundation structures.
- It is necessary first of all to examine the soil in the area where construction is proposed.
- Know clearly to what depth freezing occurs in the cold season.
- Is there any underwater groundwater on the site that could weaken the strength of the structure?
- What will be the load of the house on the load-bearing parts of the foundation according to the house design.
- Will there be a basement in the house, and for what purposes is it intended?
- Are there any important underground communications, a central water pipeline or power electrical cables running through the site?
- Decide on the materials from which the foundation will be installed.
Important! Very often, owners of land plots begin building houses on their own with their own hands, and they do not even know whether important communications pass through the territory they own. Be sure to find out this from the relevant supervisory authorities, otherwise your building may be destroyed at any stage of construction.
Material for building a house
I would like to decide at the initial stage on the choice of material from which the future house will be built. It is at this stage that we can already decide on the type of foundation for our house.
