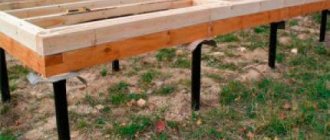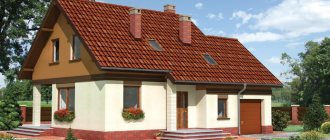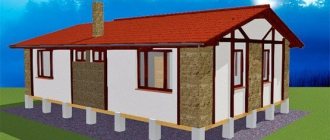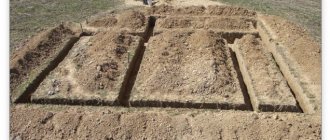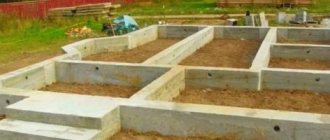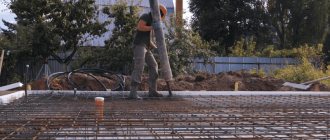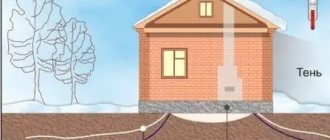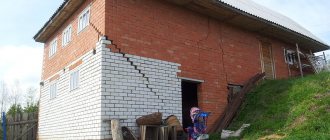Foundation
Date of publication: 10/07/2015
0
12934
- What do you need to know before installation?
- Types and features
- Step-by-step instructions for the device
A columnar foundation is traditional for a frame house. It is quite economical, does not require special installation skills or heavy equipment, and can be erected with your own hands. That is why 80% of future owners of a separate private house choose it. A columnar foundation for a frame house can be installed in several ways, using different materials. Its meaning is to install pillars at a certain distance from each other, on which the framing beams will be laid, and the floor and walls will be mounted.
Columnar foundation schematically
Soil characteristics
One of the main goals of geological surveys is to determine the type of soil rocks at a construction site and the groundwater level. Usually, it is enough to make three control drillings at different ends of the site. Most often, surveys show the presence of the following types of soil:
- sandy-stony , rocky, gravel soils that do not contain clay, and the best option is coarse sandy soil without inclusions (all of them are able to retain moisture and should not swell when frozen);
- dusty and fine-grained sand is called heaving soil - this is a less suitable soil that requires a better foundation;
- clay soil with close proximity to groundwater swells when it freezes - if you do research before purchasing a plot, then experts usually recommend refusing to purchase, since laying out the foundation will be quite expensive.
With conventional foundation construction technology, heaving soils will steadily destroy the foundation Source stroy-dom-pravilno.ru
Which foundation to choose?
The foundation is selected based on the definition of the soil.
The main parameters to determine which foundation is best for a frame house:
- the period of operation of the foundation and the building itself must be the same;
- if the groundwater level is high and you want to equip a basement or ground floor, you will have to balance the cost of waterproofing the foundation and arranging drainage - otherwise there will always be high humidity in the underground floor;
- when erecting a frame building on floating or bulk soil , the optimal solution would be a monolithic slab - it can move along with the soil, while at the same time providing a stable foundation for any building;
- if the soil allows, then shallow strip or pile-screw foundations will be economical options
Often, the optimal solution is to use a pile-screw foundation, but it is necessary to strictly adhere to the technology of its arrangement. Source fundamentdomov.ru
Which foundation is better for a frame house?
The foundation for your future home should be chosen responsibly. No matter how beautiful the walls turn out, they will become covered with cracks in 1-2 years if mistakes are made in the calculations. That is why many homeowners play it safe and build a foundation with a reserve. The problem is that this very reserve will increase your costs by 1.5, or even 2 times.
As an experienced builder, I can say: it is better to correctly calculate the load and design the building so as not to overpay extra money and waste time. In addition, the integrity of your walls depends more on the adjusted level and zero deviations.
The good news is that the foundation for a frame house is cheaper. For monolithic brick buildings, its cost is almost 20% of the total estimate. And this, depending on the footage, is about 200-300 thousand rubles. Frame-panel houses will not require burying so much money in the ground. However, you shouldn’t skimp on this at all.
What factors do experts take into account:
- Density and structure of the soil.
- Depth of occurrence (presence of a basement).
- Dimensions and total load.
- Level of ground freezing, proximity of communications and groundwater.
It is difficult to calculate the exact mass, but experts take into account the amount of materials, area, height, number of floors. This is usually enough to estimate the load. Our company offers clients ready-made projects, for which the necessary calculations have already been made, and the strength has been assessed in laboratory conditions. Thanks to this, we can answer which foundation is best for a frame house on your site.
What features of frame houses affect the foundation
When choosing a foundation for a frame house, the following technology features are taken into account:
- relatively light weight of the cottage (the main building material is wood, which is much lighter than concrete or brick);
- a lower strapping belt (a beam or a thick board laid on the foundation and serving as the basis for the racks of the frame walls);
- easily calculated distribution of loads from the frame to the base.
The ease of calculating loads is determined by the technology of frame house construction, which is divided into the following stages :
- a vertical frame structure made of wooden beams along the entire perimeter is mounted on the erected base.
- the areas between the guides are filled with insulation and covered from the outside with sandwich panels or OSB boards.
- They cover walls with building materials for interior and exterior decoration.
It is not very difficult for specialists to calculate the weight of building materials used at each stage, so the “power” of the foundation can be calculated quite accurately.
It is not always necessary to equip a strong foundation for a frame house Source remotn.ru
As a result, the cost of conducting a geological examination will pay for itself several times over, and you will receive a guaranteed high-quality foundation.
See also: Catalog of frame house projects presented at the Low-Rise Country exhibition.
Pile foundation for a frame house
One of the most popular types of foundations is a pile foundation for a frame house. Our team drills holes, the depth of which depends on the type of soil and the depth of its freezing. Recommended option for unstable, soft and loose soils. In areas with difficult terrain it is much better than a strip one. Its cost practically does not change depending on the angle of inclination or depth.
Distinctive features of this solution:
- Quick installation within 1 day.
- High load-bearing capacity.
- Wide range of sizes and types of piles.
- Affordable price.
An experienced team quickly makes calculations and prepares the foundation without the use of large equipment. From my own experience I can say that the main advantage is fast installation. Thanks to this, the overall speed of building a frame house can be reduced to 1-1.5 months. Pouring a strip base usually requires a minimum of 2-3 weeks, so the delivery deadlines are pushed back.
The length of the piles is selected depending on the depth of soil freezing + 20 cm. Each of them is eventually brought under the level, and a grillage is laid on top - a tape around the entire perimeter with a height and thickness of approximately 200-400 mm. It can be made from concrete or from wooden beams, which is cheaper and faster. The grillage ties all the piles together and creates a flat surface for building walls.
Another advantage is the permissibility of construction at any time of the year. Often they start building their house in early spring or even winter in order to complete construction and interior decoration during the season.
If necessary, you can even make a columnar foundation with your own hands for a frame house with a wooden grillage. In this case, instead of piles, concrete pillars 50-60 cm high are poured.
However, there are also minor drawbacks. Firstly, you will have to give up the basement. Secondly, this option is only suitable for a relatively small one-story house or extension.
Depending on the project, our specialists will calculate the number and type of piles.
| Pile type | Installation pitch, m | Application |
| Screw pile 57 mm | 0,5 – 2 | Light buildings, terraces, gazebos. |
| Screw pile 89 mm | 2 — 4 | Small houses, outbuildings, heavy fences. |
| Screw pile 108 mm | 2 — 5 | Houses, hangars, power lines. |
| Screw pile 159 mm (or more) | 2 — 5 | Houses, cottages, piers, pipelines. |
Small piles for light buildings can be screwed without the use of special equipment. A team of 2-3 people can cope with this if they have the necessary tools and skills.
Which foundation is better for a frame house?
For heavy stone-brick, monolithic buildings, the cost of the foundation can be from one fifth to a third of the entire construction estimate. For frame builders, this figure will be significantly less, but in any case, you cannot make a choice based on the principle of which is the cheapest foundation for a frame house - savings must be conscious, prudent, and not at the expense of violating technology. Otherwise, in just a few years, incorrect savings can result in significant unforeseen expenses.
Although a frame house, unlike a brick or stone house, does not place large loads on the foundation, when choosing a foundation you still need to follow certain rules:
- if a basement or underground garage is needed, then you will have to use a buried strip or a buried slab; since frame houses themselves are inexpensive, the arrangement of the basement can double the estimate;
Frame house with a ground floor Source yandex.ru
- when the groundwater level is high, high-quality waterproofing of reinforced concrete structures and drainage arrangements can be quite expensive compared to the total cost of the house itself, so in such cases it is easier and cheaper to consider the option of using screw piles;
- on peat and silty-sandy soils, it is possible for any foundation to sag, with the exception of screw piles;
- with a large difference in height in some types of soil, noticeable shearing and overturning loads may occur - in this case, the choice is usually limited to bored or screw piles.
- In some cases, pouring a monolithic Swedish insulated slab can reduce further costs during construction work. The arrangement of such a base provides a warm floor on the ground with minimal heat loss.
A shallow strip foundation gives the building high spatial rigidity, but it has low resistance to soil heaving or lateral movement. Therefore, on excessively heaving soils, screw or bored piles with tubular permanent formwork would be preferable.
Bored piles with permanent formwork Source n-dacha.com
See also: Catalog of companies that specialize in foundation repair and design.
Which foundation to choose for a frame house?
Content:
- 1. Strip foundation.
- 2. Pile foundation. 2.1. TISE.
- 2.2. Screw piles.
This question plagues EVERYONE who wants to build a house. And those who will hire builders to build their house are also racking their brains over choosing a foundation for a frame house. Of course, after all, the foundation is the basis of everything; if you make a slight mistake in your calculations, you risk large sums of money, time, and in the worst case, your health. Even if you decide to hire a team to build a house, it is best to approach this issue fully prepared. Readers of my blog already know how many charlatans there are around. They can persuade you to any option that is beneficial to them - either it is easier to build, or they will get a kickback from it. But we will try to stop them.
There is a lot of information about foundations on the Internet and in books. Anyone who chooses a specific foundation will easily find everything they need (don’t forget about the forumhouse, there’s a whole thread about foundations). But the problem that arises even before collecting detailed information about the foundation is which foundation to choose? Basically
Video about choosing a foundation
A frame house is a lightweight building, incomparable in weight to a timber house, and even more so to a brick or block house. Therefore, you want to save on the foundation, but you need to save wisely, otherwise repairing it later will cost a pretty penny. On the other hand, you also don’t want to thoughtlessly spend 200-300 thousand rubles on a foundation; you need to select a reasonable compromise option for each case. There is simply no need for over-strength here; this is a light but reliable house.
Let's first look at all the most popular options for foundations for a frame house.
Types of foundations for a frame house
There are a large number of subtypes of foundations suitable for building a house, but the main types of foundations for a frame house are divided into three and they are classified according to design features.
Strip foundation
One of the most popular types of frame foundations, in the form of a concrete strip running under the load-bearing walls of the building.
Divided into two main types:
- Shallow foundation (MSLF) . When arranging it, dig a trench 40-60 cm deep, lay and tie reinforcing bars with the size for this base, fill it with cement to form a tape 20-40 cm above ground level.
- Deep foundation (GZFL) . This option involves digging a trench for the tape to a depth below the soil freezing level. In different latitudes and regions the height of the tape will be different. The further procedure is similar to the first option.
Depth of soil freezing at different latitudes Source bayanay.info
The advantages of a strip base include:
- requires less costs (especially if you use MSFL);
- reliability (GZFL);
- the prevalence of technology among construction companies;
- the presence of a windproof base.
The disadvantages of a strip base include:
- labor intensity - both when making formwork for the foundation and when pouring concrete;
- difficulty of arrangement on sloping terrain;
- for speed and quality, it is necessary to use a team of several people;
- It is necessary to organize access for heavy special equipment (mixer).
Pile foundation
Pile foundations are no less popular in frame housing construction. If the strip foundation can be shallow, then this technology necessarily involves screwing in steel piles to a depth below the freezing level of the soil.
Pile foundations can be divided into two groups. The first includes those varieties in which the piles are screwed in or driven in. For the second group, wells are initially drilled, which are then filled with concrete - in such cases, the piles are usually held together with a concrete grillage.
Example of a pile-grillage foundation Source fundmatic.pro
Strip foundation for a frame house
Most often, a strip base is chosen for low-rise buildings. Such a foundation is a concrete “ribbon” running under the external and internal load-bearing walls. Cement mortar is poured into the prepared formwork. Its popularity is explained by its simplicity and reliability. In this case, serious calculations are not needed, and you can even do everything yourself.
There are two main types:
- Shallow - concrete lies 400-600 mm into the ground, rises 200-300 mm above the ground.
- Deeply buried - concrete lies below the soil freezing line.
In both cases, a trench of varying depth is dug. For a private low-rise building this is usually 0.5-0.6 m. Reinforcement is used for strengthening. In the case of a deep foundation, the trench is dug below the soil frost line, which varies depending on the region. In the Moscow region it is approximately 1.5-1.6 m, for the Leningrad region - about 1.7 m.
In some cases, on soils with deep freezing, a conventional shallow strip foundation is poured, but reinforced with piles. The combined technology increases stability, but remains quite simple.
Advantages of this type:
- Reliability and strength, especially when buried deep.
- Simplicity - almost every novice builder can cope with the task.
- One-piece base that protects from wind and moisture.
This type also has its drawbacks. Buying a solution and calling out equipment significantly increases the estimate, but manual pouring is hard and painstaking work. It is extremely difficult to implement this alone and will require several weeks or even months of work. In areas with a slope, difficulties immediately arise. Even a small angle of 5-10°C sharply increases concrete consumption.
The solution should be prepared from cement no lower than M500, dissolved with sand in a ratio of 1 to 3. As I said earlier, it is advisable to buy a ready-made mixture to fill the entire foundation at once. Compaction occurs with the help of a construction vibrating machine. If this is not possible, you can prepare the solution in a regular concrete mixer in separate portions.
Video description
What are the pros and cons of a pile screw foundation?
Is it possible to make a high-quality foundation for little money? Watch in this video: In the case of screw and driven piles, the role of the grillage is played by the strapping - a beam that is laid on the pile heads and transfers the force from the house frame to the foundation.
Regardless of the materials used for tying, the distance between the piles should be no more than two meters. This ensures that in the future the floor between the piles will not sag and simply not “float”. Thus, for a pile foundation for a 6x6 frame house, at least 16 piles will be required. In some cases, to save money, they try to increase the distance between the piles to three meters - thus, for a 6x6 house you will need only 9 piles... But it is about such cottages that many videos have been made, which show how the floor sags when walking. In addition, it is necessary to take into account the length of the piles above ground level
Columnar foundation for a frame house
A frame house weighs quite a bit, so for its construction you can use a simple foundation, which does not require particularly large expenses. One such foundation is a columnar foundation. It is used in the construction of small one-story houses. There are two types of columnar foundations - recessed and slightly recessed. It is used when the groundwater level is low.
A columnar foundation consists of pillars dug into places where, according to the project, the corners of the building will be located. In order to increase the stability of the building, the pillars are sewn together with special beams.
Video description
What types of foundation are there?
How is the foundation built and how much does it cost? See all this and much more in this issue: Advantages of pile foundations:
- speed of arrangement - usually all work is carried out within 24 hours;
- applicable to any soil;
- resistance to soil freezing and the influence of groundwater;
- wide choice of sizes, types;
- year-round construction possible;
- convenient when repairing an existing foundation;
- Ideal for sloping terrain.
Disadvantages of pile foundations:
- if you don’t close the base, a lot of heat will escape through the floor;
- in almost all cases it is impossible to arrange a basement;
- in private housing construction, pile foundations are considered suitable only for lightweight structures - a number of solutions can be used for heavy houses, but the cost of such a foundation will be more expensive than a strip or monolithic one;
Monolithic foundation for a frame house
If the site where you plan to build a frame house with your own hands has unstable soil, then another option could be a slab foundation.
This is a whole monolithic slab that will preserve the integrity of the structure on floating soil or clay soil. Excavation work during the construction of this type of foundation is not necessary on a large scale and does not cause any particular problems.
You need to dig a pit with your own hands, fill the bottom with sand and compact it thoroughly. A concrete screed about 10 centimeters thick is poured on top of the sand, and waterproofing is placed on it (usually sheets of roofing felt are used). Next, the formwork is installed, into which the concrete solution is poured. The thickness of the concrete slab can reach 25 centimeters. It is imperative to reinforce the slab to ensure its strength.
For complete hardening, it is advisable to let the slab stand for about a month, then the concrete base will be strong and durable.
Frame houses have one advantage - they are light weight. Therefore, it makes no sense for them to build an expensive massive foundation. For a one-story frame house, all foundation options are perfect, but in order to avoid unnecessary expenses, you need to choose a shallow foundation.
