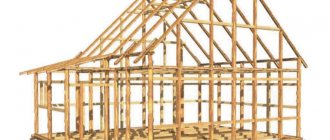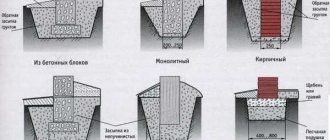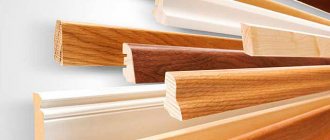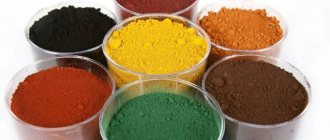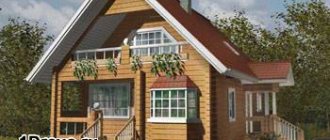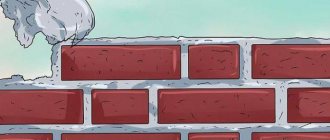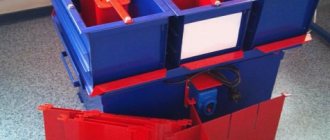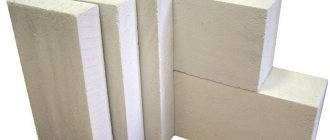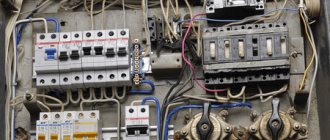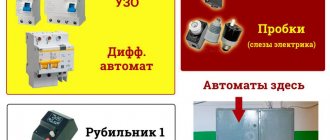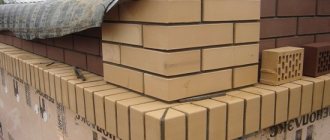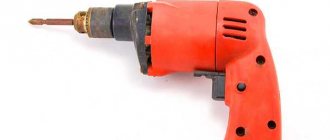What wall thickness is enough for a summer home?
Before the construction of any structure, strength calculations must be performed.
Carrying out such calculations on your own is not always possible, so it is permissible to proceed from examples that take into account the values of strength classes, according to which the wall thickness is selected. An important factor is also the purpose of the structure being built. In low-rise construction of houses for summer living, it is advisable to adhere to the basic simple recommendations:
- one-story houses in warm climates, country houses and garages require the use of aerated concrete with a thickness of at least 200 mm;
- two- or more-story houses require the use of gas silicate with a thickness of 300 mm;
- the construction of basements or ground floors involves the use of blocks with a thickness of 300-400 mm (here it should be remembered that gas silicate is afraid of moisture, so if there is a risk of its presence, it is better to choose other materials);
- inter-apartment and interior partitions are made of aerated concrete with a thickness of 200-300 mm and 150 mm, respectively.
Advice If it is planned to build a non-residential premises or a house for summer use on a summer cottage, then it is recommended to give preference to aerated concrete with a minimum thickness of 200 mm.
Gas silicate blocks: characteristics
Density of gas silicate blocks
The brand and density of gas silicate blocks is indicated in the marking and determines the purpose of the block:
- structural gas silicate blocks – D1000-1200, have a density from 1000 to 1200 kg/m3;
- structural and thermal insulation blocks – D500-900, have a density of 500-900 kg/m3;
- thermal insulation D300-D500, the density of their materials is 300-500 kg/m3.
Blocks of different densities are easy to distinguish from each other visually.
There are several classifications of gas silicate blocks with certain technical characteristics. Today, the following grades of this material are used in construction work. The best option for low-rise construction is the d500 gas silicate block and the d600 gas silicate block.
The digital designation of the brands listed earlier shows the density of the material. In particular, the d500 gas silicate block has a density of 500 kg/m³.
Gas silicate block d600
Gas silicate block d600 is used in the construction of load-bearing walls of a house. It is also recommended for use in the construction of ventilated facades, which are well attached to blocks of such density. The d600 gas silicate block has a strength of 2.5-4.5 MPa and has a thermal conductivity of 0.14-0.15 W/(m°C)
Gas silicate block d500
Gas silicate block d500 is most popular for low-rise (up to 3 floors) construction. This variety is also used in monolithic construction. Its parameters are 2-3 MPa (strength) and 0.12-0.13 W/(m°C) (thermal conductivity).
When building a house higher than three floors, you should give preference to gas silicate with a marking higher than D600 and additionally insulate the walls. Based on the value of the thermal conductivity coefficient, we can conclude that the d500 gas silicate block is 15-17% warmer than the d600 gas silicate block.
Gas silicate block d400
This type is used for arranging insulation and for working with openings during the construction of multi-storey buildings using the monolithic method. The D400 brand is also popular in private construction. With high strength, it has great heat-insulating properties. These indicators are in the range of 1 MPa to 1.5 MPa (strength), 0.10-0.11 W/(m°C) (thermal conductivity).
Gas silicate block d300
Brand D350 can only be used as insulation. This is a rather rare brand on the domestic market, due to its fragility. Strength is in the range of 0.7-1.0 MPa. But it differs in thermal conductivity, which is 0.08-0.09 W/(m°C).
Thermal conductivity of gas silicate blocks
Depending on the proportions of the starting ingredients, you can obtain a product with different performance characteristics. The thermal conductivity coefficient of a gas silicate block depends on its density and is determined by the marking: D300, D400, D500, D600, D700.
The thermal conductivity of gas silicate depends on a number of factors:
- Dimensions of the building block. The greater the thickness of the wall block, the higher its thermal insulation properties.
- Ambient humidity. Material that has absorbed moisture reduces its ability to store heat.
- Structure and number of pores. Blocks that have a large number of large air cells in their structure have increased thermal insulation properties.
- Density of concrete partitions. Higher density building materials retain heat less well.
Thermal conductivity table for gas silicate blocks
Properties and technical characteristics of foam concrete
Safety
- Containing only natural ingredients, foam concrete is environmentally friendly and safe.
- And thanks to its bubble-like porous structure, it is breathable, allowing the walls of the building to “breathe.”
- It is also worth noting the good ability to muffle extraneous sounds.
- The fire resistance of foam concrete blocks is at the highest level.
Experience has shown that a wall only 15 centimeters thick, made of them, can easily withstand a red-hot flame for four hours. At the same time, during tests the temperature reached 1200 degrees.
We’ll talk about the thermal conductivity coefficient of foam concrete and its other construction characteristics further.
This video will tell you more about the safety and other properties of foam concrete:
Construction qualities
- Thermal insulation characteristics also please consumers. Specific heat capacity, which depends on density, ranges from 0.08 W/m °C (for thermal insulation grades) to 0.38 W/m °C (for structural grades).
- The moisture absorption of the material is no more than 14 percent by weight - this is a very good result.
- Accordingly, it would be logical to touch upon frost resistance next. For foam concrete it is 35 complete freezing and thawing cycles.
- As for compressive strength, it is determined by density (for structural type foam blocks this parameter is higher than for thermal insulation ones). The strength coefficient varies from 2.5 to 7.5 MPa.
- The shear strength differs by somewhere between 6 and 10 percent. However, shear loads are extremely rare. And the limiting value of tensile strength is approximately one-fourth of the compressive value.
Next we will talk about the standard sizes of foam concrete blocks and their prices.
And this video will talk about the thermal properties of foam concrete:
Dimensions
And in conclusion, let’s talk about the dimensions of foam blocks.
- They are standard: 30 centimeters wide and 60 centimeters long.
- Their thickness can be 10, 12, 15, 20 and 25 centimeters.
- Accordingly, one square meter can include from 22 to 55 foam blocks.
It is very important that the dimensions are observed exactly, down to millimeters, otherwise during construction you will have to spend much more time aligning the seams. It is believed that monolithic cutting technology for producing foam concrete is more accurate (since worn-out or poor-quality forms can cause errors).
In any case, you should carefully inspect the material before purchasing. Read below about the composition of foam concrete 1000 kg/m3 and its proportions.
Marking by density type
This indicator determines the area of use of aerated concrete. Measured in kg per m3, the numerical indicator indicates the grade of concrete that was used in the manufacture of the aerated block. Accordingly, this answers the question of which aerated concrete is better to build a house from.
The lower the numerical designation of the brand, the lower the density and specific gravity of the building material. But the thermal insulation value of “smaller” blocks is higher than that of a product with a “larger” label.
Blocks of various brands are conventionally divided into:
- Structural. They are also the most durable and have a high specific gravity. Used in the construction of load-bearing walls. The product is often used in buildings up to 3 floors. These brands also include D blocks. Such blocks are best chosen when building a cottage or country house
- Structural and thermal insulation. These include brand D. Recommended for the construction of load-bearing structures, as well as internal partitions of the building
- Thermal insulation. These are the least durable materials. We are talking about the marking of aerated concrete blocks D200 - D. They are used as a heat insulator. They are also suitable for creating partitions inside a building.
The marking is a guide for the user from the manufacturer. Thanks to this indicator, it is easier for a builder to understand which brand of aerated concrete is better to choose. The strength of the house, and even the safety of the people in it, depends on the correctness of this choice.
Advantages of houses made of aerated concrete with a wall thickness of 300 mm
Houses made of aerated concrete can rightfully be called stone, since this material is an artificial stone made using a certain technology. When making aerated blocks, a mixture of cement and quartz sand is moistened and special gas-forming compounds are introduced. As a result, when concrete hardens, pores are formed, and the structure itself becomes light and durable.
After the mixture has set, it is cut into blocks of a given size and dried under natural conditions or in autoclaves. Aerated concrete buildings have all the advantages of stone houses, and due to the special properties of the material, they are practically devoid of disadvantages. In addition, buildings acquire additional benefits. Thus, a house made of aerated concrete walls 300 mm thick acquires the following qualities:
- strength, which is due to the ability of aerated concrete to withstand fairly high mechanical loads;
- light weight, since gas-filled concrete has a low density compared to brick or heavy concrete;
- low thermal conductivity of the walls, also due to the low density of the material (heat-insulating blocks have even lower thermal conductivity than wood);
- good sound insulation, which is ensured by the large acoustic inertia of the walls and high rigidity of the structures (these qualities do not allow vibrations under the influence of sound waves, which prevents the passage of sound through the walls);
- high speed of construction of buildings is possible because gas blocks have large dimensions, which are very precisely maintained during production, and are easily processed with hand tools;
- The environmental friendliness of the houses is due to the fact that only pure quartz sand and high-quality cement are used in the production of blocks;
- the frost resistance of structures protected from direct precipitation is quite high;
- the low flammability of the material and the high fire resistance of structures made from it are due to the use of non-flammable components in the production of gas blocks;
- low price (1 m² of aerated concrete wall is cheaper than brick)
Part 2. Foam concrete - description of advantages and benefits.
PLUS FIRST - RELIABILITY Foam concrete is an almost ageless and almost eternal material, not affected by time, does not rot, and has the strength of stone. Increased compressive strength allows the use of products with a lower volumetric weight in construction, which further increases the thermal resistance of the wall.
PLUS SECOND - WARMTH Thanks to high thermal resistance, buildings made of foam concrete are able to accumulate heat, which during operation can reduce heating costs by 20-30%.
PLUS THIRD - MICROCLIMATE Foam concrete prevents significant heat loss in winter, is not afraid of dampness, allows you to avoid too high temperatures in summer and regulate the air humidity in the room by absorbing and releasing moisture, thereby helping to create a favorable microclimate (Microclimate of a wooden house).
PLUS FOURTH - SPEED OF INSTALLATION The low density, and therefore lightness, of foam concrete, the large size of the blocks compared to bricks allow you to increase the speed of masonry several times. Easy to process and finish - cut channels and holes for electrical wiring, pipe sockets. Simplicity of masonry is achieved by high accuracy of linear dimensions, the tolerance is +/- 1 mm.
PLUS FIFTH - SOUND INSULATION Foam concrete has a relatively high ability to absorb sound. In buildings made of cellular concrete, the current requirements for sound insulation are met.
PLUS NINE - ENVIRONMENTAL FRIENDLY During operation, foam concrete does not emit toxic substances and is second only to wood in its environmental friendliness. For comparison: the environmental friendliness factor of cellular concrete is 2; wood - 1; bricks - 10; expanded clay blocks - 20.
PLUS SEVEN - BEAUTY Thanks to good workability, it is possible to produce various shapes of corners, arches, pyramids, which will give your home beauty and architectural expressiveness.
PLUS SIXTH - ECONOMICALITY High geometric accuracy of product dimensions allows you to lay blocks with glue, avoid “cold bridges” in the wall and significantly reduce the thickness of internal and external plaster. The weight of foam concrete is 10% to 87% less than standard heavy concrete. Significant weight reduction results in significant savings on foundations.
PLUS EIGHTH - FIRE SAFETY Products made of foam concrete reliably protect against the spread of fire and correspond to the first degree of fire resistance, which is confirmed by relevant tests. Thus, it is well suited for use in fire-resistant structures. When intense heat, such as a blow torch, is applied to the surface of the concrete, it will not splinter or explode, as is the case with heavy concrete. As a result, the fittings are protected from heating for a longer period of time. Tests show that foam concrete with a thickness of 150 mm protects against fire for 4 hours. In tests carried out in Australia, the outer side of a 150 mm thick foam concrete panel was heated to 12000C
PLUS TEN - TRANSPORTATION The favorable ratio of weight, volume and packaging makes all building structures convenient for transportation, and allows full use of the capacity of both road and rail transport.
PLUS ELEVEN - BREADTH OF APPLICATION Heat and sound insulation of roofs, floors, pipe insulation, production of prefabricated blocks and partition panels in buildings, as well as higher-density foam concrete floors and foundations.
How to do it yourself: instructions for laying walls
Before installing an interior wall made of foam concrete blocks, you should:
- Prepare materials and tools.
- Clean the work area from dust and dirt.
- Then marking is carried out.
- The location of the partition is determined. The easiest way to mark the boundaries of the structure is with a cord, placing it on the floor.
For the installation of foam concrete blocks, the horizontality of the floor is important, therefore, if necessary, an additional cement layer (about 30 mm thick) can be laid. In this case, you need to use a level to check the quality of the alignment.
Stages of work:
Waterproofing is being installed. Rolled materials are placed on the prepared site - for example, roofing felt or dense polyethylene. The procedure is used to prevent the blocks from absorbing moisture entering the floors. Vibration-damping materials are laid on top of the waterproofing
They are attached using sand-cement mortar. Special attention should be paid to installing the first row. The quality of the arrangement of the partition as a whole depends on its installation.
If the base is perfectly leveled, then the foam concrete blocks can be attached with glue. Otherwise, you need to use a solution. A gap of five millimeters is left between the wall and the first block; Each block is leveled and cased so that the upper edge of the masonry corresponds to the tensioned cord; The solution is applied using a special notched trowel; The fastening composition should not protrude beyond the edge of the block - this may interfere with finishing in the future.
After laying the first row, you need to let the solution set - this may take two to three hours. Then you can install the remaining rows. Foam concrete blocks, as a rule, have a flat surface, so you do not need to use a thick layer of mortar to secure them (as is done, for example, when laying bricks). The planes of the blocks fit tightly to each other, so a thin layer of special glue can be used to connect them. When working, it is necessary to tie the partition to the load-bearing walls. This is done through protruding blocks laid at the construction stage, and with the help of flat strips of metal or special anchors. The metal strips are bent at right angles, or ready-made L-shaped elements are purchased. The vertical part is attached to the wall, the horizontal part ends up between the rows of partition blocks. To install anchors, special grooves are made in separate blocks, then filled with mortar or glue.
To strengthen the structure, it is necessary to do reinforcement: lay metal or fiberglass reinforcement between the blocks (every 3-4 rows). The material is placed in specially made grooves, which are filled with solution. To increase stability, partitions with a height of more than 3 meters should be reinforced on the outside with fiberglass mesh.
The next stage after completing the construction of the partition is finishing. Its implementation begins when the solution and glue have hardened sufficiently.
Adhesives, depending on the brand, set in a time of 2 to 12 hours, and some compositions may require about a week to gain maximum strength. Cement-based solutions require about a month for this, so it is not recommended to significantly load the structure during this period.
Construction of houses from foam blocks
The pros and cons of foam concrete determine the main technical characteristics of houses built from this material. Despite some features and disadvantages of foam blocks, buildings made from them are becoming more and more popular and in demand every year.
pros
The advantages of foam blocks directly affect the operation and properties of the future structure, so everything needs to be carefully studied before design and construction begins.
Main advantages :
- Low level of thermal conductivity - thanks to the unique porous structure, the material retains heat well, which in the future allows for significant savings on heating costs.
- Light weight - on average, the weight of one cubic meter of material is 300-1200 kilograms (the exact figure depends on the brand of material). Thanks to this, you can build on a lighter foundation, doing all the work yourself and saving on the use of special equipment.
We advise you to study - Better electric planers - comparisons, reviews, ratings
- Minimal hygroscopicity - the pores in the blocks are closed, so the material does not absorb moisture as much as aerated concrete blocks, for example. If you immerse foam concrete in a container of water, you can see that it shows good resistance and does not absorb moisture.
- Long service life - because the blocks are made on the basis of strong and durable concrete mortar.
- Fire resistance - foam concrete is considered one of the safest materials; it does not burn or smoke.
- Safety and environmental friendliness - the material is made from sand, cement, water and a synthetic/natural foaming agent. Even if synthetic substances are used, there are very few of them in the composition and they are completely safe for human health and life.
- Quick and simple installation of walls and the entire building - you can build a one or two-story house from this material with your own hands and quite quickly thanks to the large size and perfect evenness of the blocks.
- Easy processing - foam concrete is simply cut, sawed, drilled, sanded without the use of special tools. It is no less simple to make grooves in blocks for laying wiring, pipes and other communications.
- There are no strict requirements for finishing - the house can be operated without cladding inside/outside. Typically, finishing is needed purely for aesthetics, using materials that do not interfere with the vapor exchange of the structure with the environment.
- Relatively low cost - and if you take into account the lack of need for a powerful foundation and insulation, then the savings become obvious.
Minuses
Before starting construction, it is very important to study all the disadvantages of houses made of foam blocks, which also occur. Many of them can be leveled out with proper processing, finishing, and design solutions, but some require special attention
The main disadvantages of foam concrete houses:
- Shrinkage – the structure shrinks about 2-3 millimeters per linear meter, so the finished building is usually finished six months to a year after completion of construction. Shrinkage is caused by the reaction between the components included in the solution for the production of blocks.
- The porous structure is an advantage and a disadvantage at the same time: on the one hand, good thermal insulation, on the other, installation of fasteners becomes more complicated. This disadvantage can be mitigated by using special fasteners.
- The need for proper finishing - usually they use special paints and plasters designed specifically for foam concrete, the cost of which can be higher than traditional materials.
Mandatory reinforcement - reinforcement is laid in the areas of openings, as well as in every 4-5 row. Without a reinforced frame, it is impossible to reliably install the floors and rafter system.
Difficulty in choosing the optimal material option - as strength increases (grade D1000-1100), thermal conductivity also increases
On the other hand, insulating foam block (grade B300-400) is not used for the construction of load-bearing walls, since it is not strong enough.
The importance of correct calculations of the thickness of walls/partitions so that they can withstand all loads.
The need for the correct form-building foundation - one that can compensate for the low flexural strength of foam concrete.
It is worth noting here that all the pros and cons of houses made from the material are relevant only on the condition that high-quality foam blocks that meet all requirements and have a certificate are selected for construction. Homemade blocks demonstrate an order of magnitude lower performance.
What does the indicator depend on?
The dimensions of foam blocks are established by GOST 215 20.89. These standards also allow, at the buyer’s request, to change the dimensions of individual laying elements. The most common size of foam concrete blocks is 625*300*200 mm. They are modified according to strength with the designation D; they are produced in the range from 100 to 1200.
Depending on the modification, they can be installed:
- outside;
- inside;
- to be load-bearing or non-bearing;
- can be used as a separate protective layer for heat, sound and noise insulation.
Location
Resistance and stability to wall overloads is a basic parameter that determines wall thickness. The highest loads are on external and internal load-bearing structures; non-load-bearing structures are located indoors and have a minimum width.
Each type perceives loads in its own way, which are taken into account at the design stage:
- pressure;
- compression;
- wind pressure;
- bias;
- gap
Outside the building
The calculation of the width of the external load-bearing walls depends not so much on the size as on the density of the block. Experts say that foam blocks can be used for external walls, starting with D600.
The larger and more massive the house, the greater the density of the stacked blocks. If the climatic conditions of the building area do not require powerful thermal protection, then for load-bearing foam concrete wall structures a block with a geometry of 600*300*200 mm is sufficient, in this case they are laid flat in 2 blocks.
Inside the house
Since the wall will be located indoors, it will only be subject to the load-bearing load from other structures of the house, so it does not need thermal insulation. But depending on the location of the house, sound and noise protection may be required. In this connection, experts believe that the optimal thickness for such walls is 300 mm.
Purpose
Excessive sizes of foam blocks are not used, since an impressive weight of the building will be created, which will require the construction of an expensive foundation with reinforcement, will lead to a real increase in the construction time of the house and an increase in the cost of the project.
In addition, this helps to significantly reduce the speed of construction. The optimal sizes of blocks have been practically developed, which are used depending on the purpose of the wall:
- 20*40*60 cm - load-bearing external walls;
- 30*20*60 cm - internal load-bearing walls;
- 10*30*60 cm - non-load-bearing interior partition in the house.
Carrier
An internal load-bearing structure is a structure made of foam concrete blocks that carries the loads of other building elements that rest on it, for example, a second-floor wall or a floor slab.
In this regard, internal load-bearing walls made of foam blocks, in terms of load-bearing parameters, are equal to external load-bearing structures, with the exception of thermal protection characteristics. Taking into account the above, experts believe that the minimum thickness of the internal load-bearing wall structure can be from 300 mm.
Partition
A characteristic feature of the internal partition is that it does not carry a large load. It also does not require thermal protection since it is located in areas at indoor air temperatures. Therefore, in practice, the block sizes for such wall structures are chosen smaller. Acceptable size is 100*300*600 mm. The block is laid on the end, in this case the wall thickness will be 100 mm.
According to the requirements of urban planning standards and SNiP, the country produces six standard sizes of foam concrete blocks ranging in width from 50 to 125 mm for the construction of interior partitions in bathrooms, loggias and kitchens. The length of the foam block is 600 mm.
The strength of partition walls for bathrooms and light walls on balconies is ensured by products with a thickness of 50 to 75 mm, with the installation of additional reinforcing belts made of 8 mm reinforcement. This type of wall has the necessary soundproofing characteristics and has the ability to hide utility lines.
Advantages of foam block houses
The high popularity of building houses from foam blocks is due to the significant advantages of this building material.
In general, houses built from foam blocks are characterized by the following positive aspects:
Low thermal conductivity and favorable microclimate.
Previously, lower quality foam concrete was used as insulation for walls. The porous structure of the material creates an effective thermal insulation layer, which significantly reduces the heat loss of the building and retains heat well. Compared to concrete and brick, the thickness of a wall made of foam blocks is two or more times thinner. While maintaining the same thermal insulation properties. This allows you to save more usable space inside the house.
Minimal water absorption.
The closed pore structure of walls made of foam blocks creates a closed void inside the block, which ensures low hygroscopicity of the house. This is a significant difference between a foam block and a gas block, which absorbs water well. That’s why the foam block floats in water, but the gas block takes on water and sinks. Read more about the properties of aerated block.
Fire resistance
Foam block is a building stone that does not burn and does not support combustion. In the event of fires, as in the case of brick houses, the main structure of the building will remain intact. Mostly only wooden, plastic and other flammable components of the house will be damaged.
Quiet house
The cellular structure of foam concrete walls creates good sound insulation inside and does not release unnecessary sounds outside, which additionally creates comfort for both you and your neighbors.
Light weight at home
Compared to other building stones, a house made of foam concrete puts significantly less load on the foundation. The weight of the heaviest and densest brand of foam concrete is 1200 kg cubic meter. The average running weight ranges from 300 to 900 kg. This is an opportunity to save on arranging the foundation and it is several times less than a brick house and a cinder block house of the same area.
a foam concrete house does not require an expensive foundation
Facade finishing
The facade of a house can remain unfinished for a long time. In contrast to hygroscopic materials such as cinder block, shell rock, panel houses, frame houses and others. The front sides of the walls of a foam concrete house do not need to be immediately finished with facing and protective materials. Most private developers face this problem due to lack of funds. When building with other materials, instead of completing all the internal repairs necessary for occupancy, you have to invest limited funds in protective finishing of the facades. In the case of building a house from foam concrete blocks, facing work can be done last.
We advise you to study - Kitchen design in a modern style - tips and ideas
Eco-friendly house.
Due to the use of only natural eco-friendly materials in the production of foam blocks, such as sand, water, cement and foaming agent, the house is absolutely environmentally friendly. Does not cause or provoke allergic reactions. The house does not accumulate radiation and other harmful backgrounds for humans. What a brick house, a cinder block house, or houses in the construction of which were built using crumbs of certain types of natural stone, such as granite, cannot boast of.
Speed and ease of construction
Laying foam blocks is faster than installing any building stone. This is due to the lightness of the material, large size, and ease of cutting processing.
Cost of a house made of foam blocks
A house made of foam concrete is the most economical option compared to other types of building stones. The price of a cubic meter of block and its installation is much cheaper than brick. In addition, the foam block makes it possible to save on additional insulation of walls and on the foundation. A massive and expensive foundation is not required as for a heavy concrete and brick house. Finishing the façade is only needed for aesthetics and does not require major investments to protect it from moisture.
foam block is easy to use
Ease of installation of communications
Foam concrete walls are flexible for laying grooves and cutting openings of any shape and volume. This makes it easy to make changes to the layout, as well as lay water supply, sewerage and electrical communications, even after the construction of the house frame. Unlike concrete houses, where openings for plumbing communications must be laid in advance.
What types of aerated concrete blocks are there?
Depending on the production technology, aerated concrete blocks come in two types - autoclaved and non-autoclaved (the differences between materials are described in more detail in a separate article - “Autoclaved and non-autoclaved aerated concrete: differences.” Non-autoclaved aerated concrete - blocks with a limited scope of application (construction of non-load-bearing partitions, outbuildings, thermal insulation work) and is not even considered by us as the main material for residential walls.
Quite often, this answer can be heard to the question of what types of foam blocks there are. And this is fundamentally wrong, since autoclaved foam concrete does not exist. It is produced only by a non-autoclave method - by pouring into special molds. Hence the large errors in block sizes.
It is better to build a house from autoclaved aerated concrete blocks. This is due to the following advantages:
- Ideal geometry. Errors in height, as a rule, do not exceed 1 mm, and in width – 3 mm. This allows the use of special glue for thin joint masonry.
- Uniformity of structure. The air pores are identical in size and evenly distributed throughout the volume, which ensures stable density indicators.
- Sufficient strength at relatively low density. This has a positive effect on the thermal insulation properties of the masonry material.
- Low thermal conductivity. Depends on density. Thus, wall blocks for external walls of the D400 brand have a thermal conductivity coefficient of 0.095 W/m°C.
- Minimal shrinkage. The maximum shrinkage deformations are 0.5 mm/m, which eliminates the possibility of cracking on the walls.
- High frost resistance. Depending on the manufacturer, gas silicate blocks can withstand up to 100 freeze/thaw cycles.
Production of foam concrete and aerated concrete
Comparison within the framework of manufacturing technology (production)
Compound
Both materials are produced by mixing concrete with materials that give it a porous structure.
But, in the production of foam concrete, such a material (foaming agent, plasticizer) is wood saponified resin (WRS), and aerated concrete is pulverized aluminum.
Manufacturing technology
Foam concrete is produced in the form of separate blocks. In this regard, the variety of its sizes and types is limited.
Aerated concrete is produced in a mass, which, after hardening, is cut into blocks of a given size and configuration. Thus, a greater geometric diversity of elements in size is achieved.
Production
Aerated concrete blocks are produced only in factory conditions using specialized equipment.
Foam concrete can also be produced in small enterprises (mini-factories, installations, artisanal, private production).
Pores (cells)
Due to the nature of production, the pores on the outer surface of the aerated concrete block remain open, which makes it look like a sponge. During a day in water, aerated concrete gains up to 47% moisture. Those. becomes almost twice as heavy. the material is unprotected from moisture or precipitation. If you add frost to this, then an unprotected aerated concrete wall will quickly become covered with a network of small cracks, which can be eliminated in various ways.
The pores of the foam concrete block are closed throughout the mass. This gives it hydrophobic properties. Foam concrete is like a float - it will float on the water for a long time.
We advise you to study - How to choose the right built-in electric oven
As user tests show, foam concrete that has stood (gained strength) for a month (recommended time) is able to stay on the surface of the water for more than a month.
