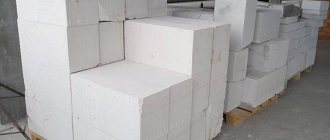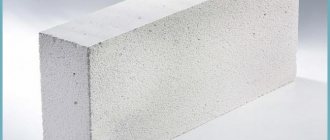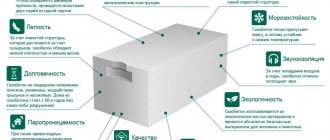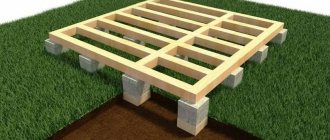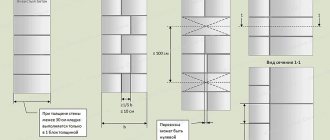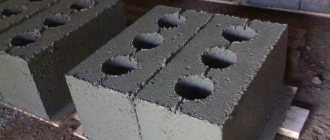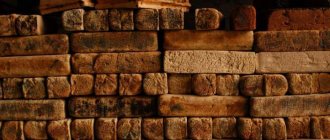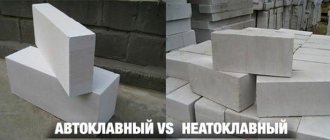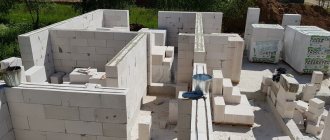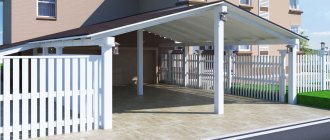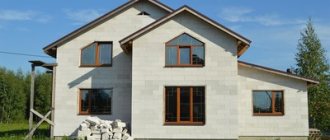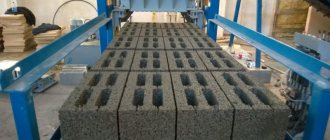Technology for the production of aerated concrete blocks
To make the material, natural materials are used, mixed in certain proportions :
- quartz sand (~60%);
- cement (~20%);
- lime (~20%);
- aluminum paste (~1%);
- water.
The sand is pre-crushed using special equipment. Crushed sand is mixed with cement and lime. Water and aluminum are added to the resulting composition. The porosity of the raw material mass is formed due to the reaction of lime and aluminum paste, which results in the formation of hydrogen. The pores in aerated concrete are quite small (from 0.5 to 2 mm in diameter) and evenly distributed.
The finished raw material mixture is poured into pallets. After this, it is left in a sealed room with high humidity until it hardens completely. During this time, the mass first increases in volume due to the formation of pores, and then turns into solid slabs. At the next production stage, the slabs are cut into blocks. The result is block aerated concrete, the dimensions of which correspond to one or another type of material.
Aerated concrete blank, which will be cut into separate blocks Source nauka-i-religia.ru
Next, the front side of the blocks is polished, after which they are placed in an autoclave oven, where they are heat treated under high pressure.
During autoclave firing, aerated concrete becomes as strong as possible, and its subsequent shrinkage is minimized - less than 1 mm/m.
Production technology
The main raw material from which aerated concrete is made is an aqueous solution of cement (Portland cement) with the addition of lime and sand.
Gas silicate is cellular silicate concrete consisting of a mixture of sand and lime in a ratio of 0.62:0.24.
The thermal insulation properties of gas blocks are due to their porous structure, which is formed as a result of swelling of working mixtures with special blowing agents (usually aluminum powder or paste). In the finished product, voids are bubbles with a diameter of 1-3 mm, occupying 70–90% of the total volume of the material. They are filled with air, which, due to low thermal conductivity, acts as a thermal insulation layer. In high-quality blocks, the pores are distributed as evenly as possible.
As for hardening methods, the main thing that significantly distinguishes cellular gas silicate from aerated concrete is the mandatory heat treatment with steam in an autoclave at a temperature of 180 - 200˚C and a pressure of 8 to 14 atmospheres. Aerated concrete can be autoclaved or air cured.
Autoclave processing significantly accelerates the setting of the material, increases its strength, ensures stability of the geometric shape and minimal shrinkage during operation.
Externally, finished products are distinguished by color: gas silicate or autoclaved aerated concrete is almost white, gray color is typical for non-autoclaved aerated concrete.
Technical characteristics of gas blocks
Aerated concrete has been used in low-rise construction in different countries for more than 80 years. During this time, it has established itself as a reliable and convenient material with excellent technical characteristics. Its porosity reaches 85% of the total volume. At the same time, it is quite durable. Experts say that gas blocks have the porosity of wood and the strength of stone.
The gas block has the following characteristics:
- light weight ;
- low thermal conductivity ;
- increased sound insulation ;
- environmental friendliness;
- overall dimensions of the blocks;
- fire resistance;
- ease of processing during construction.
Cutting an aerated concrete block Source dompodrobno.ru
See also: Catalog of projects of houses made of aerated concrete blocks presented at the exhibition “Low-Rise Country”.
The characteristics of strength and thermal conductivity are interrelated and depend on the brand of aerated blocks. The higher the porosity of the material, the better it retains heat, but at the same time its strength decreases. The lower the porosity, the stronger the blocks. This is a very important factor that is taken into account when choosing standard sizes of building materials.
There are aerated concrete blocks, the characteristics of which are ideal for the construction of load-bearing external walls, but during construction in cold regions they require additional insulation. Sometimes house designs call for the use of “warm” types of aerated blocks, the walls of which are reinforced with reinforced concrete structures.
In cold regions, double laying of aerated concrete blocks is used for external walls Source rusolymp.ru
Specifications
The purpose of a 50 mm gas block is to create effective, vapor-permeable thermal insulation. Therefore, thermal conductivity is considered an important characteristic of a material. The parameter depends on the density and is:
| Brand of aerated block 50 mm by density | Thermal conductivity at humidity 5%, W/(m*C) |
| D300 | 0,088 |
| D400 | 0,117 |
| D500 | 0,147 |
| D600 | 0,183 |
Other technical characteristics of 50mm aerated concrete blocks are similar to those of standard aerated concrete blocks:
| State standard | GOST 21520-89 |
| Frost resistance | F100 |
| Strength class | 2.5 |
| Vapor permeability | 0.2 mg/mg*h*Pa |
| Density | from 300 to 600 kg/m³ |
| Degree of environmental friendliness | Absolute |
Dimensions and markings of aerated concrete blocks
The main classification of this building material is carried out by grade.
- Brands in the range D1000-D1200 , this is a material for structural purposes.
- Brands from D500 to D900 , this is a thermal insulation and at the same time structural material.
- D300-D500 , these are exclusively thermal insulating blocks.
Brands of aerated concrete blocks Source kladka-info.ru
See also: Catalog of companies that specialize in the design and construction of turnkey country houses from aerated concrete blocks
Aerated blocks are also divided by shape. The most commonly used products are those that look like a large brick. Sometimes with side grip handles. But if necessary, you can use blocks with a tongue-and-groove side joining system. This option is convenient because it allows you to build walls with a minimum number of seams and save on masonry mixture.
There are also blocks that have a U-shape. They are used for laying complex architectural elements :
- columns;
- arches;
- bay windows;
- openings;
- jumpers.
The blocks are available in standard sizes. The dimensions of aerated concrete blocks are selected separately for the construction of walls, partitions, and lintels.
Dimensions and types of gas blocks Source emupauto.ru
The use of aerated concrete blocks in the country
Aerated block is a type of artificial stone made from cement. There is no coarse filler in it, but rather air-filled pores, which provide the material with low thermal conductivity and ease of mechanical processing. If you have leftover blocks from building your home, here are some great ways to reuse them.
Gazebo project
When the word “gazebo” is mentioned in the minds of most people, an association arises with a light structure made of wood or metal, which does not have enclosing structures, as such. However, it can be built as a capital facility with full walls, and used not only in the warm season, but also in winter.
A gazebo made of aerated concrete can have only one or two blank walls, near which a barbecue is located, or be a small house with windows or a spacious pavilion with façade glazing. In such a gazebo you can arrange a separate kitchen or a guest area, in which it is convenient to organize receptions for guests. Accordingly, in terms of dimensions, such a building should be larger than an ordinary gazebo, and with the right approach to the interior arrangement, you can feel as comfortable in it as in a home living room.
Aerated concrete as a building material for a winter gazebo is the most successful solution. In such a building, compared to a brick one, it will be much warmer in winter. At the same time, the thickness of the walls can be made smaller, which, given the lower cost of aerated concrete, will give good savings on wall material. And gas-block masonry weighs three times less than brick, which makes it possible to form a less “hardy” foundation.Swimming pool – to build or not
Many private developers are interested in whether it is possible to build a swimming pool from aerated concrete blocks. If you do everything as expected, and not as you want, you need to seek clarification from SP 31*113*2004, which contains all the information about swimming pools. In particular, paragraph 7.3 “in Russian in white” states that the use of moisture-intensive materials: lightweight and cellular concrete, hollow and silicate bricks for the construction of swimming pools is unacceptable.
A material that is highly hygroscopic is very difficult to protect from moisture in the soil. There is no hope for waterproofing alone; the concrete itself must also have a certain degree of water resistance. It is simply unprofitable to do multi-layer waterproofing, since it will take a lot of money. In addition, in the case of a swimming pool, the threat of getting wet is not only from the ground, but also from the inside - there is always the possibility of a leak at some joint. So it is better to find a more practical application for aerated concrete.
Basement, cellar, inspection hole
All of the above applies not only to the pool, but also to any buried structures - including basements. And although there is no threat of getting wet from the inside, the outside of the material still has to come into contact with the soil regularly moistened by rain moisture.
A distinctive feature of the basement is that its walls are immersed in the ground to more than half their height.
With less depth, the structure will be called a cellar. The cellar can also be built in a ground version - in this case, its walls and roof are lined with soil, so there are no special operational differences between a basement and a ground cellar.
- The increased ability to absorb moisture does not allow the use of aerated concrete as an independent structural material for walls buried in the ground. However, it has another wonderful application - as permanent formwork.
- To form walls of the required thickness for a cellar or inspection pit, it is necessary to install the sides of the formwork with an appropriate distance from the ground walls. Typically, wooden panels or flat slate are used for this, which must be removed after the concrete has gained strength.
- But you can do it differently: build walls from thin partition blocks, and fill the space between them and the ground with heavy B20 class concrete, which in itself will be an excellent barrier to moisture.
- In this case, gas blocks will serve as insulation and help maintain the correct microclimate in the cellar. An inspection pit lined with aerated concrete from the inside will not be as cold as a reinforced concrete one, and it will be much more comfortable to be in it during the car repair process.
Construction of a chicken coop, barn or livestock building
Unlike a basement, a chicken coop made of aerated concrete is one of the best solutions. This building is not heated, but chickens or animals also need warmth, and aerated concrete is the best way to provide it. This material is environmentally friendly, does not rot, does not burn, and is not damaged by rodents, so birds and animals will be more than comfortable in such a room. For the convenience of the owner, the chicken coop is often combined with a barn, in which it is convenient to store feed and tools, with the help of which order is maintained in the bird house.
For the construction of utility rooms, a wall gas block is used. For a barn, the thickness of the walls does not matter much. If you have, for example, blocks of size 600*200*300 mm left over from building a house, where 300 mm is the width, they can be mounted by placing them on edge. In this case, the width of the row will be 200 mm and the height 300 mm - thanks to this, fewer blocks will be consumed on the wall.
To build a chicken coop or pigsty, the thickness of the walls can be made the same as on the house. If you specifically buy gas blocks for this purpose, you need to focus on the climatic conditions of the area when selecting the width of the products. It is better to take the minimum density of the blocks: 300 kg/m3 - this will make the room warmer. The only thing is to protect the walls from blowing, for which they need to be plastered on the outside. From the inside, the masonry is protected from contamination and moisture absorption by applying two layers of hydrophobic impregnation.
Country toilet made of gas blocks
A toilet made of aerated concrete is a permanent building, and its walls must rest on the foundation. It makes sense to build it only if there is a normal cesspool under the toilet, which can be emptied of its contents using the sewer method.
Many people simply move wooden toilets to another place by digging a new hole, which is impossible to do if the walls of the “establishment” are stone.
- You need to start building an aerated concrete toilet, which can optionally be adjacent to an outdoor shower or a full-fledged bathroom, from a cesspool. For the construction of its walls, aerated concrete is absolutely not suitable; here you need to use red brick, monolithic concrete or prefabricated KS wall rings.
- The bottom of the pit must be concreted, the walls are plastered with waterproofing plaster. If rings are used, simply seal the joints between them well.
- After the walls of the pit have been erected, you can begin to form a ground strip foundation, which will serve as support for the walls of the toilet. The contour of the tape should be positioned so that part of the pit is under the latrine opening. The monolith is closed into a ring using formwork formed from boards, covered from the inside with two layers of polyethylene.
- After removing the foundation formwork, you can begin to cover the cesspool and build the walls of the toilet itself. Gas blocks with a width of 150-200 mm are suitable for this purpose. If you have larger format blocks left over from construction, you can simply swap the width and height.
Vitaly Kudryashov
Builder Author of the portal full-houses.ru
Ask a Question
It is undesirable to make thick walls on the toilet, since part of the foundation strip does not rest on the ground, but is suspended. She will have to work on bending, and any displacement will lead to the appearance of cracks in the gas-block masonry.
Aerated concrete stairs
What can be built from aerated blocks is described in sufficient detail - although this is not the entire list. We drew your attention only to the smallest objects, since it is assumed that they will be built from leftovers. Many are also interested in whether it is possible to build a porch for a house from aerated concrete, meaning not the walls of the veranda or the supporting pillars for the canopy, but the staircase part. Let's clarify this issue too.
The staircase is a responsible structure. Even if it is just a porch with several steps, it is subject to constant mechanical stress and is regularly moistened by both direct precipitation and moisture contained in the air. Such working conditions are unacceptable for low-density concrete, which is used to build walls.
If you are going to build a porch from aerated concrete, then you need to use blocks specially designed for installing stairs. These, for example, are produced by the well-known manufacturer YTONG. In addition to internal stairs, the consumer is offered 4 standard sizes of porch steps (length*height*width): 1200*150*300 mm; 1500*150*300 mm; 1800*150*300 mm; 1800*150*600 mm.
Concrete density 600 kg/m3, strength class B3.5. The products are reinforced internally with reinforcement, and accordingly, their load-bearing capacity is higher. From ordinary wall blocks you can only build the porch itself, on which the reinforced steps will rest.
Advantages and disadvantages
Aerated concrete has many more advantages than disadvantages. Thus, its light weight allows you to build houses on light foundations and in areas with weak soil. High thermal insulation makes it possible to build warm, comfortable buildings without a complex insulation system. Despite their light weight, the blocks are quite large in size.
One gas block in a masonry replaces several bricks. This ensures the rapid construction of aerated concrete houses with minimal labor costs.
It is also worth noting that, like stone, the gas block is not subject to combustion, is not subject to corrosion and rotting, and is not destroyed by harmful insects. In addition, the porosity of the material guarantees self-ventilation of rooms in the house (as in wooden buildings). Provided that both the exterior and interior decoration will also be “breathable”.
The ideal geometry of the blocks allows masonry to be carried out using special glue and a very thin seam to be obtained. And this, in turn, reduces the number of “cold bridges” through which heat escapes from the premises during the heating season.
If the technology is followed, the thickness of the masonry joint between aerated concrete blocks is minimal Source superfb.site
Pros and cons of 50 mm gas block
Expert opinion Vitaly Kudryashov builder, aspiring author
Ask a Question
Aerated concrete block 50x250x600 or 50x250x625 mm is the narrowest in the line of piece building materials made from aerated concrete. Due to its compact size and low weight, the material is suitable for decorating interior compositions, installing thermal insulation and laying non-load-bearing wall structures, which are expected to be exposed to a load of no more than 1 MPa per square meter. meter.
Advantages of 50 mm aerated concrete:
- high load-bearing capacity in its class;
- environmental friendliness - can be used indoors;
- fire safety, fire resistance;
- high frost resistance;
- excellent heat-retaining properties;
- high vapor permeability - walls made of 50 mm aerated block “breathe”;
- excellent noise-absorbing and sound-insulating properties;
- ideal geometry - exact dimensions of the aerated concrete block 50x250x625;
Due to its high density, wall cabinets or interior elements can be attached to a 50x250x625 mm aerated concrete block without additions or reinforcements, loading 1 m² of wall no more than 1 MPa. For fastening, special fasteners or nails are used, driven at an angle of 45 degrees.
The disadvantages of 50mm aerated concrete blocks are exactly the same as wall materials: high moisture absorption, relatively low strength.
Prices
Aerated concrete blocks are produced by various domestic and foreign enterprises. At the same time, there is uncertified material on the market from unknown companies at low prices. It is better to refuse this option immediately.
Pricing of aerated concrete products is based on brand and size. For example, blocks of size 20/30/60 with a density of 500 kg/m³ cost about 130 rubles. a piece. Accordingly, the larger the size of aerated concrete blocks and the higher their characteristics, the more expensive they are.
Is it possible to lay floor slabs on aerated concrete blocks?
Horizontal panels are used to separate different levels of a structure. There are several types of PP:
- For laying between floors.
- For installation in attics.
- For installation in attics or basements.
Structural calculations are carried out at the design stage. At this stage, experts determine the strength and rigidity of the PP.
The use of concrete PP in the construction of gas-block buildings is possible, but subject to certain standards. When arranging panels, lightweight slabs should be used. The floors are separated using PP, which are produced taking into account GOST 26434-25015 (1 P, 120 mm and 1 PK, 220 mm). For aerated block walls, the use of slabs marked 2P and 2PK is not recommended. Heavy concrete is used in the production of such structures.
Floor slabs on aerated concrete blocks must be designed for walls of a certain thickness. This parameter is affected by the brand of blocks. So, if the walls are made of aerated concrete of class D500 and a strength above B2.5, then for interfloor ceilings the minimum possible wall thickness is 300 mm, and for attics and attics products with a thickness of 200 mm are used. When arranging floors, it is important that the panel rests safely on the aerated concrete wall. Therefore, it is imperative to equip a concrete armored belt. This ensures uniform loads that the panels create on aerated concrete walls. The armored belt must have a height of at least 20 centimeters. In this case, it is possible to lay it out of U-blocks.
If you ignore at least one condition, the ceilings will be squeezed out by the gas blocks. Over time, cracks form on the wall, and irreversible negative changes occur in the structure of aerated concrete blocks. In some situations, a house can become dangerous to live in when the risk of collapse increases significantly. At the same time, even if there are no such risks, living in such houses cannot be called comfortable. There is always room for thermal bridges in them, which is why the walls freeze.
Aerated concrete or foam concrete
Foam concrete is another representative of cellular concrete. In its parameters it is very similar to aerated concrete. But there are also significant differences. So, foam concrete does not require special equipment. It hardens through a natural drying process and can be manufactured directly on the construction site. If not very qualified craftsmen do this, then the quality of the house may suffer. Aerated concrete is produced in a factory and is accompanied by official documentation, which protects homeowners from defects.
With the same density, aerated concrete blocks are stronger because they are processed in a kiln. Simple conditions for the production of foam concrete lead to the fact that foam blocks may have an imperfect shape. During processing, foam concrete can crumble greatly. The only advantage of foam concrete over aerated concrete is its more affordable cost.
Making foam blocks at a construction site Source nauka-i-religia.ru
Calculation and selection of aerated concrete blocks
For the construction of any facility, the correct calculation of all materials is very important. Otherwise, additional costs may apply. The complete design documentation must contain accurate calculations of building materials. The calculations take into account the size of the aerated concrete block for the walls of the house, the total area of the walls, the area of all door and window openings, as well as trimming.
When calculating masonry from aerated blocks, window and door openings are taken into account, plus the masonry joint Source stroitel-lab.ru
Aerated blocks must be selected separately for different wall structures. For partitions, take blocks with a small thickness. External walls are erected from a material with high strength, etc. It is important to take into account the size of the products, the presence of a tongue-and-groove system, and other characteristics.
When designing, the architect immediately includes the parameters of one or another type of aerated concrete block into the calculations. If an individual project is created for construction, the type of aerated concrete is discussed with the client, and only after that the engineering work of the designer begins.
When purchasing material of the selected type, you should check the accompanying documentation.
In addition, it is advisable to personally verify that the material has no cracks, defects in shape or differences in color. If there are such shortcomings, it means that they are trying to sell you aerated blocks of not very high quality, or the required conditions were not met during its storage.
Pros and cons of aerated concrete
Each developer tries to make an accurate calculation of the material for building a house, which, however, includes a 10% reserve for cutting waste and scrap. It happens that this supply remains unused and the zealous owner has the question: “What can be made from the remains of the gas block?” Before answering it, let us draw your attention to the basic properties of the material.
Advantages and disadvantages
Low thermal conductivity is the most valuable property, thanks to which a comfortable microclimate is obtained not only in a house built from aerated concrete, but also in a cellar, greenhouse, chicken coop, and barn.
The ease of machining allows you to do the work without expensive power tools.
The non-combustibility of the material is the key to its long service life.
The large format allows you to quickly build a house and any yard building.
The material is environmentally friendly and has a low natural background radiation.
Low density, as well as bending and compressive strength, does not allow the use of aerated blocks for the construction of foundations and basement walls. In residential construction, only the main walls of the building can be erected from this material. When building a free-standing basement, you can deviate from this rule, but in any case you need to provide a solid foundation to support the masonry.
The lower the density of the stone material, the higher its ability to vapor permeate. This property must be taken into account when constructing heated buildings, buildings in which the humidity level can be increased (this is not only a bathhouse, but also a greenhouse or a chicken coop). Please note: The basic rule is that if steam can penetrate into the body of aerated concrete, then it must be able to escape from the outside. It is almost impossible to fulfill this condition when building a basement.
The high ability of the material to absorb water requires mandatory hydrophobization of the masonry surface.
