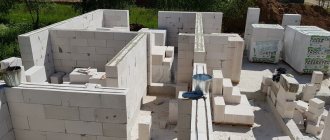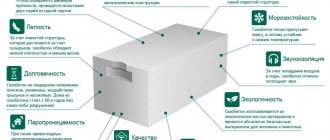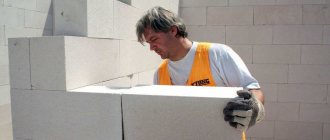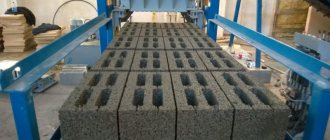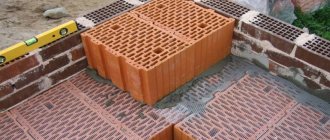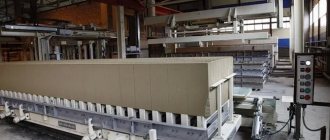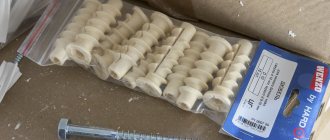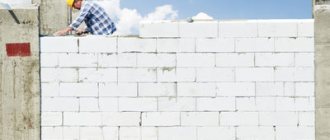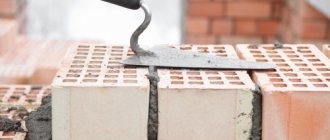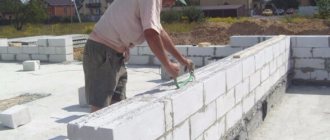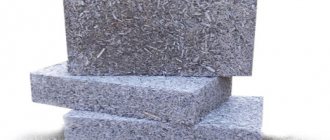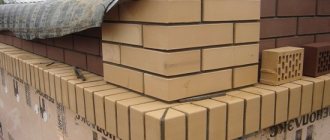Laying aerated concrete walls - basic principles
Before starting the construction of walls, the foreman must have at least a masonry plan, or better yet, a working design for construction. Preliminary design will allow you to avoid possible mistakes and obtain the optimal price-quality ratio of the constructed facility. In the project, to determine the required wall thickness, a thermal engineering calculation is performed, and all possible loads on the walls are taken into account.
For masonry, a cellular type of concrete with autoclave hardening is usually used. Depending on the purpose of the walls, they can be divided into load-bearing, non-load-bearing and self-supporting types.
SNiP standards for laying aerated concrete walls - types and methods
For the masonry of external structures in Russia, SNiP standards No. 3.03.01-87 . For non-load-bearing walls, installation is carried out in one row, where aerated concrete blocks are laid with ligation, which provides additional strength and subsequent stability of the structure being built. Laying in “two blocks” should be done using the vertical principle of knitting rows. This condition should be fulfilled with a frequency of no less than a fifth of the total wall thickness.
Another option would be to bandage using splice rows alternating with spoon rows in a ratio of 2/3.
Another type of masonry is considered to be the installation of “two blocks”, but without using the vertical tying method. In this case, the rows are fastened together with additional elements - anchor plates, wire, dowels. A special feature of this type of masonry is thermal insulation, which is laid between the rows of stacked blocks. If necessary, install fasteners, use diamond drilling of concrete.
Other standards applicable to masonry
Any construction of a building requires compliance with the required masonry standards. Most often, this refers to the standard time interval required for laying material over a certain area. This standard also includes such indicators as time, the use of labor for this type of work, including the direct laying and movement of building materials.
Laying aerated concrete in winter proportionally affects the standard and depends on temperature indicators and weather conditions.
Types of dimensions
Today, the sale of aerated concrete blocks is carried out by retail construction stores, as well as factories that themselves are manufacturers.
The latter often offer a wide range of products , as they can even manufacture products to order. In mass sales, the block sizes indicated in the table are noted.
| Width, mm | Height, mm | Length, mm |
| 100 | 250 | 600 |
| 150 | 250 | 600 |
| 200 | 250 | 600 |
| 200 | 200 | 600 |
| 250 | 250 | 600 |
| 250 | 200 | 600 |
| 300 | 200 | 600 |
| 300 | 250 | 600 |
| 300 | 300 | 600 |
| 375 | 250 | 600 |
| 400 | 200 | 600 |
| 400 | 250 | 600 |
| 500 | 250 | 600 |
The table shows the dimensions for aerated concrete with a density of D600 - the most popular in modern construction of residential buildings. Depending on the density, the dimensions will also change.
For example , in the model range of D300 blocks there is a size of 375x200x600 mm, as well as 500x200x600 mm. Blocks with a density of D400 have stone dimensions of 75x200x600 mm, as well as 125x200x600, 50x250x600, 280x200x600 mm. And the D500 has even 120x200x600 mm.
Before purchasing, you can independently calculate how much stone will be in one cubic meter or on one pallet when sold. This helps you understand how many pallets you need to purchase.
The formula used for calculation is:
- multiply the width, length and height of the gas block in decimal values;
- then 1 is divided by the resulting number and the amount of stone in 1 cubic meter of material is obtained.
The standard is considered to be blocks that have dimensions from 200 to 400 mm in thickness, from 500 to 625 mm in length and in height up to 250 mm. Other stones, such as 250x250x625, 200x200x400 can be considered non-standard.
This also includes u-shaped blocks, which are used for the manufacture of formwork or lintels. It is worth noting that the weight of a product is affected not only by its size, but also by its density.
For example, a stone with parameters 250x250x625 with a density of D400 will weigh less than a block of the same size but with a density of D900.
The process of laying aerated concrete blocks
The laying process should begin with preparing the base .
It is necessary to achieve a perfectly flat surface, where the difference in height should be minimal. If there is a difference in marks exceeding 5 mm, then the first layer should be laid not on an adhesive base, but on a cement mortar, thereby achieving a flat surface. The thickness of the solution used as a leveling layer should be within 20mm. Laying the first layer of aerated concrete involves placing waterproofing, which can be used as bitumen-based materials or mastic.
Masonry begins at the corners of the building , after which the blocks are laid until the row is completely filled. Each laid block is checked in horizontal and vertical planes by a level, the height is controlled using a stretched cord. It is recommended to install a stand with a plumb line at each corner, with which you can control the correct vertical position of the corners.
The thickness of the glue layers is 0.5-3 mm, and the average seam thickness is usually taken to be 2 mm. On the surface of aerated concrete, adhesive compounds are applied with a serrated tool, which facilitates the subsequent squeezing out of excess adhesive solution when laying the next block.
Features of wall masonry
External masonry of houses is carried out mainly in “one block”. If protective decorative plaster of the building walls is not subsequently provided, frost-resistant aerated concrete blocks from F35 and higher should be used. Internal walls can be laid in one row of blocks, however, the possibility of shrinkage of the building with subsequent deformation of the walls and their cracking should be taken into account. To ensure high reliability indicators, the masonry must meet the following requirements:
Features of using blocks
Designing a block building will help you avoid a lot of mistakes and make it possible to operate it optimally.
Normative base
- Thermal conductivity coefficients (calculated) of walls, for block brands not lower than D-500, are contained in SNiP No. 23/02/2003 “Thermal protection of buildings” and SP No. 23/101/2004 “Design of thermal protection of buildings”. One should also take into account STO No. 501/52/01/2007 “Design and construction of load-bearing structures of public and residential buildings using cellular types of concrete in the Russian Federation.”
Using this data, you can select the thickness of the block walls.
- For installation, you should choose products that comply with the standards of State Standard No. 1359/2007 “Cellular types of autoclave-cured concrete.”
- Installation of external walls made of blocks must be carried out based on SNiP standards No. 3.03.01/87 “Enclosing and load-bearing structures”. SNiP for laying walls made of aerated concrete indicates that load-bearing walls can be built from it up to 20 m high (5 floors). In this case, the attic and basement floors are not taken into account.
- SNiP No. II/22/81 “Reinforced masonry and stone structures” states that the laying of aerated concrete blocks should be bonded with a thin-layer adhesive mixture of factory production.
Note! The opinion that the price of such ready-made solutions is too high is not justified. Because When using glue, the seams are very thin, and it takes 6 times less than conventional masonry mortar.
You can make this composition yourself. Recipes are given below.
Glue recipes
Silicate mixture for aerated concrete blocks.
- This glue can be used at temperatures not lower than +10°.
- The glue begins to set 20 minutes after application.
- Completion of setting – 240 minutes.
- The pot life of the composition is 25/30 minutes.
- Glue consumption – 4/8 kg per 1 square meter.
- This composition can be used at temperatures not lower than +10°.
- Its lifespan is 180/240 minutes, so it is more convenient to use.
- Glue consumption – 4/8 kg per 1 square meter.
Types of masonry
Rigid coupling of aerated concrete layers.
Single-layer masonry of walls made of aerated concrete blocks can be produced in the following ways.
This applies to both load-bearing, self-supporting and non-load-bearing structures.
- Installation in one block . The rows are laid with chain binding.
- Laying in “two blocks” . Vertical tying of rows is carried out. This is done to at least one fifth of the wall thickness. An alternative option is to bandage the elements with bonded rows every 2/3 of the spoon rows.
- Installation in “two blocks” without vertical tying . The rows are additionally fastened with anchor plates or dowels. With this method of laying, vapor-permeable thermal insulation is often laid between the layers of blocks. If necessary, diamond drilling of holes in concrete is carried out.
Connecting elements must be made from steel reinforcement of class BP-I or A-III and treated with an anti-corrosion coating. It is also possible to use fasteners made of other types of materials: fiberglass, basalt plastic, etc.
They must be designed to withstand compressive and tensile loads.
- External walls of buildings, up to 30 centimeters thick, are placed in “one block”. If finishing is not provided, aerated concrete must have a frost resistance grade of at least F-35.
Types of masonry made from aerated concrete blocks.
- The laying of internal walls from aerated concrete blocks is also carried out only in “one block”.
Note! When there is a possibility of deformation of the foundation by more than 20 mm, shrinkage of the walls by more than 100 mm, or their tilt by more than 50 mm, the masonry should be reinforced with monolithic reinforced concrete belts. An alternative option is to reinforce the masonry every 3/4 rows.
The instructions outline the following requirements for tying blocks.
- The piece material is tied in rows. In this case, there should be a displacement of the elements of the top row in relation to the blocks located below.
- When constructing walls in one block, chain-type ligation is carried out. When using blocks with a height of up to 25 cm, they must be shifted by no less than 0.4 of the block height. When installing material with a height of more than 25 cm, the elements should be shifted by at least 0.2 of their height.
- When erecting walls in “two blocks”, they can be tied in rows of studs, every three rows of spoons. If the blocks have different thicknesses, you can use a die ligation. Its depth should be at least 0.2 the thickness of the walls.
Note! A separate case is masonry, carried out by connecting two layers of blocks (without ligating them) with mesh, rod or strip fastenings. It is considered multilayer with a flexible type of connection of layers.
Installation of aerated concrete walls
Only autoclaved aerated concrete can be used simultaneously both as a self-supporting structural material for a building with up to 3 storeys inclusive, and as a material for enclosing structures without additional insulation. Thus, the thermal conductivity coefficient for this material is in the range of 0.09 - 0.18 W (m°C), which is a sufficient condition for limiting the thickness of the wall (enclosing structure) to about 300 - 400 in the weather conditions of central Russia mm, which corresponds to the geometric dimensions of commercially produced aerated concrete blocks at most cellular concrete plants. Let's see how to calculate the required wall thickness.
HOW TO BUILD A HOUSE. EASILY!
Scope of application of aerated concrete blocks Features of masonry walls made of aerated concrete Options for floors and plinth construction Options for roof construction Doorway construction Window opening construction Lintel construction Anchoring of structures Options for floor construction Prefabricated monolithic flooring from aerated concrete blocks Thanks to the development of modern technologies, the choice of building materials has expanded significantly. If previously the financial component was mainly taken into account, now cost-effectiveness, energy efficiency, and deadlines for completing work are taken into account. The use of aerated concrete blocks in construction allows achieving these goals.
Factors reducing energy efficiency
When calculating the thickness of a wall built from aerated concrete blocks for a house or other object, we are talking about a solid aerated block. In practice, during the construction of a building, individual elements are used, which are connected to each other with concrete or mortar joints. This results in a large number of joints—possible “cold bridges.” In addition, reinforcement is placed in the wall structure and a reinforcing belt is formed - this leads to an increase in thermal conductivity.
To maintain the high insulating characteristics of aerated concrete masonry, you must adhere to the following rules:
- Bonding solutions must be prepared from dry adhesive compositions designed specifically for aerated concrete. Such mixtures consist of cement, mineral components and polymer modifying additives. If work is carried out in winter, the mixture must contain antifreeze additives. To minimize heat loss, it is recommended to make a layer of adhesive seam 2–3 mm thick. If, in an attempt to save money, you replace the special composition with a solution of cement and sand, the results will not be the most pleasant: the size of the seam will increase, which will lead to problems with “cold bridges”.
- Up to 25% of heat escapes through the walls. The bulk of heat loss is associated with windows, roof and foundation. Therefore, these problem areas require special attention and careful thermal insulation.
- In settlements with a cold climate, it is advisable to insulate the walls from the outside.
Aerated concrete. GOSTs and SNiPs
This section presents the most interesting GOSTs (state standards), TU (technical conditions) and SNiPs (building codes and regulations) related to the production of aerated concrete.
Aerated concrete
- GOST 25485-89 Cellular concrete. Technical specifications Download file in ZIP archive (186Kb)
- GOST 12852.0-77 Cellular concrete. General requirements for test methods Download file in ZIP archive (152Kb)
- GOST 12852.5-77 Cellular concrete. Method for determining the coefficient of vapor permeability Download file in ZIP archive (130Kb)
- GOST 12852.6-77 Cellular concrete. Method for determining sorption humidity Download file in ZIP archive (12Kb)
- GOST 27005-86 Lightweight and cellular concrete. Rules for controlling average density Download file in ZIP archive (96Kb)
Aerated concrete blocks
- GOST 21520-89 Blocks made of cellular concrete. Small wall ones. Technical specifications Download file in ZIP archive (32Kb)
- SN 277-80 Instructions for the manufacture of products from cellular concrete Download file in ZIP archive (153Kb)
