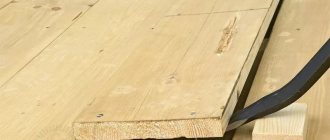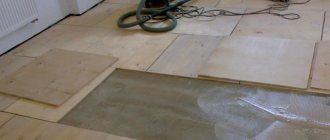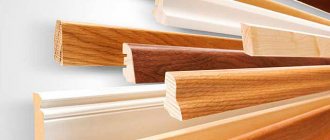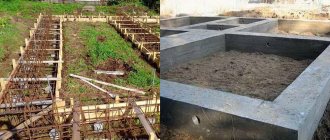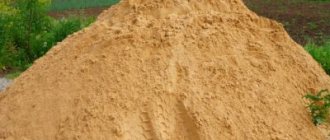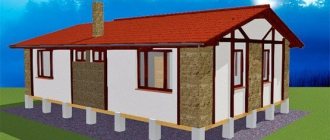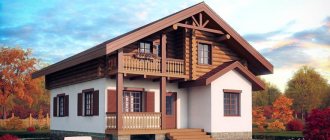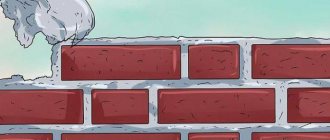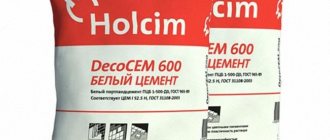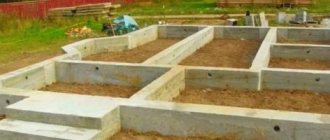Concrete floors in the bathhouse
Installing a floor in a bathhouse with a cement screed requires more costs: it will take more time and money. But with proper organization, the service life of such a floor is calculated in decades. To be precise, in most baths a combined scheme is implemented - a concrete floor with a molded drain and wooden floors laid on top. They may or may not already be leaking. There are options in which small boards are knocked together from boards, which are periodically taken out to dry.
Concrete floor in a bathhouse - a way to organize
The installation of a concrete floor on the ground in a bathhouse will look like this (bottom/top):
- Leveled and compacted soil.
- Backfill made of compacted crushed stone. Fractions - medium and small. It is compacted tightly so that if you step on it, no trace of your foot will be visible. Poorly compacted bedding can cause cracks in the floor. That’s why we tamp it carefully. Preferably using vibration platforms.
- Rough screed. This is a layer of concrete with a heat-insulating filler - most often expanded clay. Expanded clay concrete has good thermal conductivity characteristics, and it is also lighter than other types of concrete. Already on this layer we form a slope towards the drain. The thickness of the rough screed in the “shallowest” place is about 5 cm.
- After the rough screed has gained strength (two weeks should pass, if there are no additives in the composition that accelerate the aging of the solution), you can lay the final screed. This is done according to the beacons: the floor must be level. You can use cement-sand mortar, or better yet, with polymer additives (with liquid glass or two-component epoxy adhesive).
Schematically, the organization of a concrete floor with water drainage into a septic tank looks like this.
Actually, the cement floor in the bathhouse is ready. But few people leave bare concrete. Often tiles or porcelain stoneware are laid on top. If a similar floor covering is to be laid, then it is advisable to add a reinforcing belt to the finishing screed - a metal mesh with a cell of 20*20 cm and a wire thickness of 3-4 mm. This will distribute the weight more reliably and prevent the tiles from cracking.
Which floor to choose for a private home?
Wood flooring and concrete are most often used as flooring. Currently, self-leveling floors are becoming popular and are often used to furnish one or more rooms. Which material is better to choose for your home? In order to make the right decision, it is necessary to consider the advantages and disadvantages of each type of coating.
Wooden covering
Wood attracts consumers with its environmental friendliness. Pros of wooden floors:
- when choosing high-quality material, there is no need for flooring;
- retain heat well;
- do not create a large load on the supporting structures of the building;
- a damaged board can be easily replaced with a new one;
- you can change the design, since wood lends itself well to staining.
When arranging wooden flooring, you need to take into account the construction features. If a private house does not have a basement floor, then it is better to build a double floor to place a layer of insulation between the rough and finishing coating. Wooden boards of lower quality are used as a rough layer. Wood floors have a number of disadvantages:
- for installation it is necessary to provide additional structures - logs, which makes installation labor-intensive;
- it is necessary to treat materials with fire retardants and special substances to reduce fire hazard and increase service life;
- with increased humidity in the room, the wood begins to rot;
- wood is susceptible to rodents and insects;
- When it dries out, cracks form and the boards crack.
Concrete floor
The popularity of concrete floors is due to their durability. The benefits also include:
- quick and easy installation;
- cheaper than wooden ones;
- moisture resistance;
- high strength;
- not interesting to rodents and insects;
- fire resistance.
However, concrete creates additional load on the foundation and supporting structures of a private house, so you need to make calculations first. For wooden cottages and the second floor, a concrete floor is not the best solution. Other disadvantages:
- if the installation technology is violated, the concrete may crack;
- filling requires the use of rules and special beacons to control the level;
- after pouring, you cannot immediately begin using the premises (it takes about a month for the surface to completely dry);
- In living rooms, concrete floors should not be left without a floor covering, as they are cold;
- Without a fine finish, the surface looks unattractive.
Self-leveling floor
Self-leveling floors attract consumers with their ability to give the room an unusual and attractive look. They are made from special mixtures that can self-level after application to the surface. Advantages:
- a smooth and beautiful floor is created;
- the materials used save the owner from the need to use another decorative coating for the floors;
- There are numerous design options;
- you can move on the floor within 12 hours after applying the mixture;
- coatings retain heat well.
The main disadvantage is the high cost. The disadvantages of the coating also include:
- the need for preliminary preparation of the concrete screed;
- special equipment is required for application;
- If the technology is violated, bubbles form on the surface.
In a private home, your hands are free. There are far fewer restrictions here than in an apartment high-rise. You can combine different types of flooring in a private home. For example, cover the floor of the second floor with parquet, and finish the first floor with tiles.
Create, invent, try. If you want to install a water-based heated floor, go ahead, there is no risk of flooding your neighbors in this situation. You decide for yourself what types of flooring to choose for your private home.
Wood is the most traditional flooring material. Wooden floors are warm, environmentally friendly, and familiar. Disadvantages include possible creaks, a decrease in the height of the room when laying materials on logs.
Wooden floors are usually laid on a concrete screed. Options for installing coatings on iron I-beams are exotic. On top of the rough floor, a finished wooden floor is constructed from tongue-and-groove boards. It is possible to lay parquet, both type-setting and panel parquet. A recently fashionable option is cork flooring.
Wood-effect floors are popular. This is a laminate - a floor covering made of pressed cardboard with a decorative film glued on. Patterns on the laminate can also look like parquet. This is a very popular combination, primarily due to the attractive price-quality ratio. Installing laminate flooring is easier than installing traditional plank wood flooring.
Tiled floors in private homes are done quite often. This is the flooring of bathrooms and toilets, kitchens, hallways. They are quite appropriate here. The Italian tradition of having tile and stone floors in bedrooms is not for our climate.
The advantages of tiles include the following qualities:
- Moisture resistance. The material can be used in rooms with any level of humidity. Right down to the laundries.
- Hygiene. The tiled floor is easy to clean, including using chemicals. Dirt does not linger on it, is not absorbed into the seams, and does not penetrate into the tiles.
The disadvantages of floor tiles often include the feeling of cold that occurs when a person stands on it with bare feet, especially when getting out of a hot bath. If a terry mat does not solve the problem, install a warm floor under the tile covering. This is possible in a private home.
The durability and quality of the flooring material determines the preservation of heat in the home, and therefore the comfort and well-being of those who live in it.
Owners of private houses have a huge advantage over those who live in city apartments - they have no restrictions in choosing the type of flooring. Therefore, you can safely experiment, evaluating the most suitable materials. We will talk about two of them – wood and concrete – in this article.
The named materials are the most popular for arranging floors in private homes, so most often home owners have to make a choice between them.
Wooden floors have always been considered more comfortable, since wood itself is a warm material. Those who like to walk barefoot will immediately appreciate the difference. The advantages also include environmental friendliness and attractive appearance.
But there are also disadvantages. Among them are fragility (if inexpensive material is used), poor resistance to moisture and rot, gradual deformation and sagging of the boards, difficulty in maintenance and restoration.
If you decide to lay a wooden floor, choose only high-quality materials. The best are those made from Siberian larch.
Concrete coating, compared to wood, is more durable and strong. But concrete is cold and does not retain heat well, so the floor will have to be additionally insulated. But the concrete floor is a universal basis for any finishing. There are many options: from inexpensive linoleum to stacked parquet.
Concrete floors are constructed in different ways, however, all technologies have approximately the same stages with minor additions or deviations. First of all, you need to make markings in the room to determine the level of the future floor covering. It is very convenient to use a laser level for this. According to the markings, you need to drive nails into the walls and pull ropes.
As already mentioned, a concrete floor needs good thermal insulation. For this purpose, gravel filling is made. The top layer of soil (pour a layer of sand (10-15 cm) instead if it is the 1st floor) must be removed, and the sand must be watered and compacted well.
Next, a layer of medium-fraction crushed stone (gravel) is poured. Backfilling begins from the wall, which is located opposite the doorway. The layer thickness must be at least 10 cm. The poured crushed stone must be well leveled. A layer of sand is again poured on top, the surface is smoothed.
READ MORE: Floor tiles for the hallway: design ideas, tips on selection and installation
Then you can proceed to the rough screed. If you add foam chips or expanded clay to the solution, the floor will receive additional insulation. The screed must be well leveled and allowed to harden.
The next stage is waterproofing and insulation. A thick film or roofing material is spread over the rough screed, onto which insulation (expanded clay) is poured or expanded polystyrene slabs are laid.
A reinforcing mesh is installed on top of the insulation, and only after that the finishing screed is poured. After it hardens, you can apply any decorative coating.
A wooden floor can be mounted on soil or a concrete base. In the first case, preparing a suitable base for the flooring will take a significant amount of time.
For this purpose, you need to remove a layer of soil 20-25 cm thick and make an embankment of crushed stone and river sand, which is carefully compacted. On this base, brick columns are installed, which serve as supports for the logs.
A layer of waterproofing is laid on top of them and only after that the logs are installed. They must be placed strictly according to level. Insulation must be laid between the joists
Before installing the finishing coating, a vapor barrier film is laid over the joists, which is either nailed with slats or secured with staples.
Laying the boards starts from the wall opposite the entrance to the room. A gap of 10-15 mm is left between the wall and the flooring.
The boards are fastened using self-tapping screws or nails in an open or hidden (in a groove) way. Adjacent boards are fitted to each other as tightly as possible using staples and wedges. The last panel is also fixed at a distance of 10-15 mm from the wall. The final stage is the installation of skirting boards that close the technological gaps.
Finishing work
The finished wooden floor must be scraped, sanded and polished using sandpaper. After this, the boards need to be coated with varnish or a wax-based composition. If you did everything correctly, a wooden floor will last for several decades.
Several methods of decorative finishing are used for concrete floors: painting, staining, scoring (notching with a circular saw), stamping (to imitate the structure of wood or stone), polishing. You can also lay any floor covering: laminate, linoleum, carpet, tile, etc.
