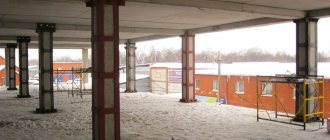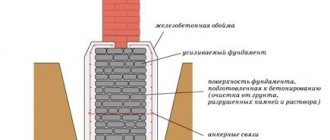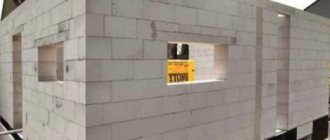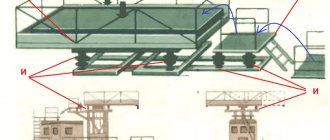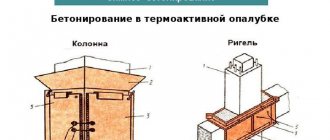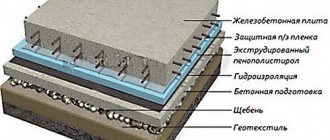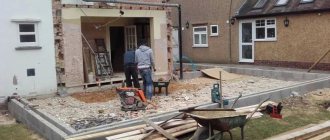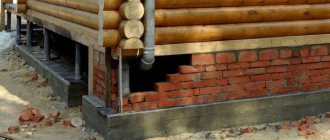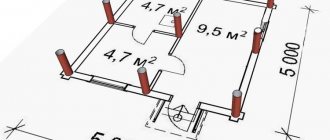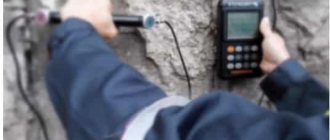The foundations and foundations together represent a complex system on which the safety of the entire superior building depends. Defects that indicate instability of the foundations (for example, skewed walls, long vertical cracks, one part of the building falling off another, etc.) pose a serious threat to the entire building and require detailed study. To identify the cause and eliminate it, it is necessary to involve qualified specialists who will help identify the cause and propose a method for eliminating it, and, if necessary, will be able to develop a project for strengthening the foundation structures.
When is a foundation examination necessary?
Technical inspection of foundations is a whole complex of diagnostic work to assess the reliability and performance of foundation structures.
Most often, an inspection of the foundations of buildings and structures is carried out as part of an inspection of the entire building. In some cases, there is a need for a separate study of the underground part of the building. The main reasons for conducting an examination are:
- installation of new equipment on old foundations;
- the appearance of damage, cracks in walls and corners of window openings, building skew and other visible damage;
Crack in the basement wall
- increasing loads, adding floors, carrying out reconstruction or major repairs;
- the appearance of leaks in basements or parking lots, etc.
If, during a full-scale inspection, no defects are identified that indicate a decrease in the reliability of the foundations, then the study of their design is carried out to the standard extent: the material, type of structure, laying depth, and the presence of waterproofing are determined.
However, if the presence of defects is nevertheless recorded, which indicate a violation of the safety of the foundations of the building, then a more detailed study is required. Such signals can be: a tilt of the building in one direction, a through crack in the wall along the entire height of the building, cracks on walls of a characteristic orientation, etc.
As mentioned above, the soil foundation and foundation structures support the entire building above, which represents functional value in the form of housing, offices, warehouses or industrial premises. Accordingly, any malfunction of the foundations affects the safety of the entire building: the appearance of cracks on the wall is just a consequence of a more global cause that is hidden underground.
When is verification required?
Inspection of foundations and foundations can be planned or unscheduled. In the latter case, checks are carried out:
- when purchasing or inheriting a plot of land with a partially erected building;
- when increasing the number of storeys of the house or installing various superstructures;
- when cracks appear on the walls, and distortions appear in the openings;
- in case of visual subsidence, not accompanied by visible deformations of load-bearing fences;
- if you have doubts about the correctness of foundation work;
- with a significant increase in loads on the base of the structure, including when installing massive equipment;
- if necessary, reconstruction of an old building;
- in case of physical wear and tear of the foundation, leading to a decrease in the structural strength of the elements;
- with constant presence of water in the basement;
- when going to court in case of controversial situations.
The presence of a finished foundation of an unfinished house on the site requires a professional examination of its underground part to determine the depth of the base and dimensions, as well as to assess the strength characteristics of the structure. The examination helps determine the prospects for further construction even without the presence of previous design documentation for the building. The fact is that an unprotected foundation that remains in the ground for a long time loses its strength, and therefore requires careful inspection.
Failure to technically inspect foundations that remain exposed to rain, sun and snow for a long period of time can lead to costly repairs or destruction of the house in the future.
You should not rely only on a visual inspection of problem areas of underground structures - savings are inappropriate here. Correcting the consequences will be much more expensive in terms of time, labor and material resources. A prudent owner will try to prevent an emergency rather than try to circumvent it or simply not notice it.
Reconstruction of buildings with increased loads on the foundation or re-equipment of production can lead to disastrous results if the foundations are not examined for their load-bearing capacity. In addition to instrumental examination and possible laboratory studies, appropriate calculations are performed. As a result, the safety margin of the underground structure is determined, and, if necessary, ways to strengthen it are determined.
Cracks on the walls indicate subsidence of the foundation, shifting or the beginning of the destruction of the foundation. Problems arise due to flooding or the presence of heaving soils at the building site, as a result of cyclic thawing and unfreezing of the soil. In this case, specialists conduct a simultaneous examination of the bases and foundations, after which they give an opinion on the causes of subsidence, as well as recommendations for eliminating them.
Often there is a need to conduct an examination when the customer accepts the zero construction cycle of a facility. It includes checking design parameters, including the overall dimensions of the foundation and its location, as well as concrete grades and the correct placement of reinforcement. In addition, the specific volume of work performed, its quality and adherence to technology are clarified.
During legal proceedings, an independent examination of the foundation with a detailed expert opinion is required. The document, executed in full form and rules, can be used when applying to the courts in case of controversial situations. The cost of performing such examinations is quite high, and the minimum production time reaches 5-10 working days, depending on the complexity of the process.
Work carried out during examination of foundations
When examining foundations, a whole range of work is carried out, which begins with simple tasks - familiarization with design documentation and clarification of the constructive solution of foundations. The structure is pre-installed according to the available technical documentation and external inspection: it is logical that there will most likely be a strip foundation under the walls, and a columnar foundation under the columns. However, these are just preliminary data that require actual clarification. For the purpose of clarification, an opening is carried out - the construction of pits directly at the supporting structures with the exposure of the foundations.
View of the excavated pit
Instrumental examination
A more detailed examination of the foundation is carried out in the following cases:
- violations of the spatial position of the structure (shift, settlement, tilt);
- the total area of deformed areas amounting to more than 10%;
- presence of chips more than 1-1.5 cm deep.
The list of works included in the action plan and the necessary documentation included in the reports are agreed upon in advance with the customer. The parties are recommended to enter into an agreement on conducting an examination with calculation of the cost of services. This rule will help avoid conflict situations.
Pit for foundation inspection
During the visual inspection process, specialists refine the field survey program, including selecting locations for the subsequent construction of pits. On average, at least 3 pits are installed to inspect one building. It is worth noting that if power cracks or wall distortions are detected, holes must be dug in these places to assess the condition of the foundation.
Below are the standard sizes (dimensions) of pits:
- the depth of the pit is about 2 meters (the depth should be at least half a meter below the base of the foundation);
- the length of the pit is 2-3 meters;
- and the width does not exceed 1 meter and allows a specialist to carry out work inside the pit.
Excavated pits allow solving many problems, ranging from clarifying preliminary data on the type of foundation (strip, slab or pile) and the type of material from which it is made (ruble or brickwork, concrete, reinforced concrete, and sometimes wood), ending with determining the strength of the foundation material .
Foundation design in the pit
When digging pits, the groundwater level is also established. In addition, an important task is to determine the presence and technical condition of waterproofing of underground structures. Poor quality waterproofing or its absence at all is one of the main factors of increased wear and tear of buildings: the basement leaks, the foundation reinforcement rusts, the concrete ages, and above-ground structures become covered with fungus and collapse in the cold due to moisture.
Survey methods
Examination of the foundation part of the house is carried out in different ways, depending on the requirements, possible options for access to structural elements and components, as well as the degree of their destruction. The simplest is a visual inspection method, which includes recording identified defects on video or a camera for the purpose of further monitoring of the defect. Specialists draw up a report in which they briefly describe the damage and, as a rule, give oral recommendations on how to eliminate them.
A visual inspection of the foundation occurs quite quickly and takes no more than one day, but it is less effective than an instrumental examination.
Checking the condition of foundations and foundations is made difficult by their location. Even with a visual inspection, it is often necessary to dig holes, since the presence of a basement in the structure does not always make it possible to determine the causes of defects.
The strength of concrete is checked using the following instrumental methods:
- pulse-shock;
- tear-off with chipping;
- elastic rebound;
- compressive - under pressure;
- ultrasonic, etc.
In addition to strength tests, the foundation material is tested for water permeability and frost resistance. Reinforced concrete is also examined for the degree of reinforcement and the thickness of the protective layer that protects the reinforcement from contact with soil, water and oxygen. Such examinations are carried out locally using special instruments, for example, ultrasonic testers.
Inspection of building foundations has several purposes:
- clarification of the actual state of the structure and the underlying soils;
- determination of residual strength life;
- performance assessment;
- establishing the causes of destruction or settlement of the house;
- clarification of geometric dimensions;
- location of reinforcement cages;
- detection of internal voids;
- checking the integrity of the waterproofing layer;
- the degree of corrosion of metal parts of the foundation, as well as welds;
- diagnostics of factors influencing the decrease in load-bearing capacity;
- selection of optimal options for eliminating defects.
The most accessible instrumental examination of the foundation includes a number of activities. First of all, at a certain distance along its walls and at the corners, or near underground pillars, holes are dug below the depth of the base of the foundation part of the house. After this, a visual assessment of the condition of the structure and a documentary description of the defects is carried out. Also, linear measurements are performed to determine its geometric parameters. Next, samples are extracted from the base soil and foundation body using various available methods, but without violating their overall integrity. The obtained samples are sent to the laboratory for testing.
A reinforced concrete foundation needs to determine the diameter of the reinforcement, its location and the thickness of the protective layer.
Conclusions, conclusions and recommendations on the examination carried out are given on the basis of:
- laboratory testing protocols for selected samples;
- acts of direct inspection of foundations;
- archival documentation concerning the underground part of the house and hydrogeological studies;
- results of expert diagnostics;
- corresponding calculations.
The foundation inspection ends when a technical report is issued to the customer with a list of recommended measures to eliminate the identified defects. The owner has the right to independently decide whether to carry them out, but only if the interests of third parties are not affected, and the possible destruction of the structure does not affect the safety of others.
Non-destructive examination of foundations
There are often cases when the Customer does not allow openings to be done for one reason or another: digging holes will scare away customers from the shopping center, an expensive coating has been laid that cannot be disturbed, etc. Of course, this reduces the quality of the study, but it still allows it to be carried out. With this development of events, experts resort to non-destructive research using the ground penetrating radar method: a device that emits and receives radio waves moves along the surface of the earth or floor. By recognizing and processing these signals, experts determine the shape of the foundation, its depth, its thickness, and the presence of reinforcement. In addition, GPR allows you to identify various defects (cracks in the foundation, the presence of karst cavities, damage to waterproofing, etc.). Separately, it should be noted that when inspecting pile foundations, it is difficult to dig a pit to the entire depth of the pile. Therefore, non-destructive ultrasonic method is also used to determine the depth of piles.
Determining the length of piles using the IDS-1 device
Soil research
Half the work is done: the foundation design has been studied. The next step is to examine the foundation - the soil lying directly under the base of the foundation. For this purpose, at least 3 soil samples are taken from under the base of the foundation, which make it possible to study its physical and mechanical properties.
The study of the foundation is a separate area of research and, depending on the technical specifications, can be revealed over a wide range: from extracting single soil samples from under the base of the foundation, ending with carrying out full-fledged engineering and geological surveys, including drilling wells 10...15 meters deep and subsequent laboratory testing of selected samples. Carrying out these works allows us to study the nature of the occurrence of soils and their strength properties.
Reasons for loss of strength
The foundation is the foundation of the entire structure. It is located underground, and its design absorbs all loads and forces, transferring them to the surrounding soil layers. As a result, a certain system is created that mutually connects the building and the soil. When it functions correctly, the forces balance each other, but with the slightest disturbance in stability, various movements of the foundation or foundation begin to occur in the horizontal, vertical or inclined direction.
Calculations performed during the design process of a house help determine the level of soil-foundation equilibrium. But sometimes, due to the negligence or ignorance of the performers, some factors are not taken into account in the calculations. Unforeseen situations often occur during operation:
- flooding of the territory as a result of accidents;
- systematic leaks from underground pipelines;
- carrying out work in the immediate vicinity related to ground vibrations, namely shock, explosive or vibrating loads (driving piles, developing underground mines);
- echoes from earthquakes;
- washing out of soil from under the base of the foundation;
- severe winters, not typical for the construction region.
The reason leading to subsidence is often non-compliance with the work technology or the developer’s banal desire to save money. In addition, an examination of the foundation and foundation can reveal such negative factors as stray currents or soil heterogeneity, fluctuations in the chemical composition of groundwater or their seasonal rise. In short, there are quite a lot of sources of trouble, and only professionals can correctly determine their origin and impact on the structure of the underground part of the house.
Verification calculation
Having data on the soil foundation, the structural design of the foundations, as well as existing damage, it becomes possible to unambiguously determine the cause of these same damages, as well as carry out a verification calculation. The result of the calculation is a quantitative expression of the safety of the underground part of the building.
Verification calculations of bases and foundations can be carried out in two ways:
- manually according to SNiP formulas;
- by computer modeling in SCAD Office or Plaxis 3D software systems.
At the same time, the second method is more modern and accurate and allows you to solve many related problems.
Common defects during foundation inspections
When examining foundations, a wide range of violations are encountered depending on the structural type and period of construction of the building. Based on a summary of theoretical data and our research experience, below we present the most frequently encountered problems.
Topping the list is the lack of vertical waterproofing of underground structures; this is most often found in old buildings, which have only horizontal cut-off waterproofing, and sometimes are carried out without it at all. With this solution, underground structures are exposed to soft groundwater, which dissolves and washes out the components of cement stone from concrete and masonry mortar.
The second most common defect in foundations is the absence or poor quality of bonding of concrete blocks or brickwork. An untied structure has less rigidity, and after the mortar is washed out of the seams in the absence of waterproofing, it completely goes into an emergency state, crumbling into separate fragments.
The top three are closed by a complex defect - the lack of measures aimed at compensating for uneven settlements of individual parts of a building or structure. We are talking about expansion joints. For example, if one part of the building has 2 floors, and the other has 7 floors, then of course these parts must be separated from each other by this same seam. If this is not done during construction in the right place, then this will happen during operation in an arbitrary place: the high part of the building will settle more, and the low part will settle less, as a result of which the building itself will create an expansion joint in the form of a crack along its entire height.
Further down our rating are more rare and rather specific defects. For example, a pipeline ruptures in the immediate vicinity of a house, and flowing water erodes the foundation under the building, causing the facade of the building to become covered with cracks due to deformations of the foundation. Another example: they started building a new house next to an existing building, dug a pit without installing proper fencing. As a result, the existing house began to slide into the dug pit, tilting heavily, and cracks appeared throughout the house.
Visual examination
Most often, external inspection of the foundation without the use of tools and instruments is carried out in accessible places, although in some cases it is necessary to dig shallow holes. As a rule, the base, grillage, pits and the upper part of the foundation are subjected to visual inspection. The main attention during visual inspection is paid to:
- concrete corrosion;
- gaps and cracks formed during operation;
- reinforcement exposed as a result of chipping of the protective concrete layer;
- rust spots;
- violations of the integrity of the monolith;
- destruction of masonry.
