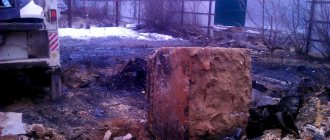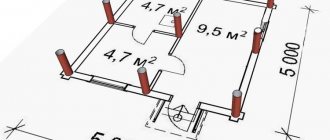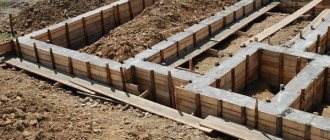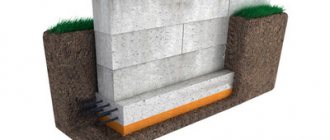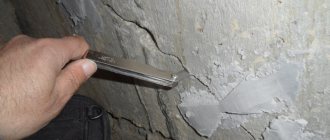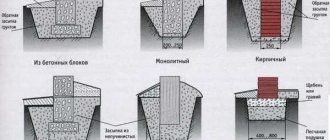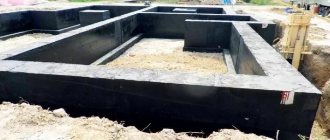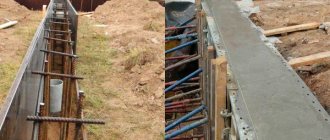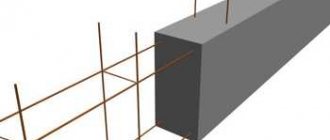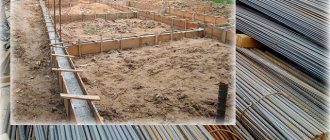Strengthening the base with a reinforced concrete frame
Strengthening a strip foundation is a complex process that is performed using various methods. The immediate need to strengthen the foundation is indicated by the appearance of cracks and deformations of various kinds. There are many reasons for the destruction. The main ones are often associated with a violation of construction technology or an increase in the load on the supporting structure due to the completion of the structure. The choice of reinforcement method in each specific case depends on the nature of the damage, the properties of the soil, and the condition of the structure being repaired. At the same time, proper restoration work will significantly extend the life of the building.
Causes of deformation and destruction of the foundation
Subsidence of a structure due to leaching of soil under the foundation as a result of suffusion that arose due to miscalculations in the installation of the drainage system, or changes in the behavior of groundwater. Ground movements can also be caused by a man-made factor - perhaps large construction was taking place nearby. Some soils, in particular clay soils, are prone to destruction and frost weathering in a water-saturated state, and each cycle they lose part of their bearing capacity.
Ground movements can also occur as a result of the forces of frost heaving. If frozen clays have the ability to suck in water from the lower horizons, and the drainage of the foundation has not been organized or has become unusable, then these clays can cause an abyss of tens of centimeters.
The pressure here is considerable - up to 200 MPa (more than 3 tons/cm2), and in order to push a building out of the ground, less effort is often sufficient. After the spring thaw, the foundation undergoes uneven subsidence, and deep cracks are visible on the walls of the house.
Therefore, it is so important to choose the right type of foundation for the specific soil conditions of the site, and to design the foundation taking into account all loads - both from the building and from the soil. All mistakes lead sooner or later to the fact that the foundation will lose part of its bearing capacity
The situation described above is also possible, when the owners make redevelopments, extensions and add floors or mezzanines without resorting to the help of specialists. The design strength margin of the foundation may be insufficient if, during the design, no calculation was made for the prospect of rebuilding the house. Most likely, this will be the case, because the construction budget is always to varying degrees, but limited, and the foundation is the most expensive part of the house, from 25% to 50% in difficult soils.
Unfortunately, it is not uncommon to save money when materials of poor quality or non-compliant technical specifications are used.
The natural reason is that the house is old, it has been used for many decades without inspection and repair of the foundation, and the subsidence is caused by wear and tear. The destruction of a reinforced concrete foundation often occurs due to the lack of concrete waterproofing or its destruction. Groundwater can change not only its height, but also its composition and aggressiveness towards concrete.
conclusions
Is strengthening the foundation always necessary? Yes it is. The fact is that quite often the problem with the destruction of the foundation is the lack of a blind area around the entire perimeter of the house. Invisible to the eye in winter due to heaving of the soil, the foundation rises and then falls, but not evenly. The south side of the building will be lower, since there was less snow near it.
In order not to subsequently do additional work to strengthen the foundation, it is necessary to prepare and calculate , based on:
- to study the terrain, soil and groundwater level;
- for knowledge about all man-made and natural factors that increase the degree of wear of the foundation;
- to calculate the mass of the future structure with a margin.
It’s better to calculate everything once and pour the foundation correctly than to save at the beginning, but then still have to spend a lot of money and effort on strengthening the foundation in order to save your home. When it comes to an already accomplished fact, then you need to remember that the foundation must be protected from freezing, so to do this, insulate the blind area using extruded polystyrene foam with a width of at least 1 m. After this, a new blind area is poured on top. This method will remove frost from the foundation and maintain the integrity of the structure.
How to strengthen the foundation of a wooden house
Foundation for a house
Subscribe
Tweet
Finish
articles
Strengthening the foundation in the event that it has subsided greatly or has begun to collapse over time is a necessary matter. Failure to act in this case can lead to irreversible consequences for the entire building as a whole. Of course, this procedure should be performed correctly. Below in the article we will talk about how to strengthen the foundation of a new or old wooden house without unnecessary hassle.
What tools and materials do you need to prepare?
In order to carry out all the necessary activities, you need to prepare:
| Cement | M400 | For concrete mix |
| Sand | River, large | For concrete mix |
| Crushed stone | Middle fraction | For concrete mix |
| Reinforcing bars | 12mm | To assemble the frame |
The following tools are also prepared:
– grinder; - welding machine; – a shovel; – concrete mixer;
- buckets.
Strengthening for minor damage
If the house does not sink much and evenly around the entire perimeter, strengthening the foundation is done as follows:
- A ditch is dug along the old tape, the width of which depends on the size of the house. Usually it is 40cm. Its depth should be slightly greater than the depth of the old base.
- Next, metal rods are driven into the foundation to a depth of at least 30 cm. The step between them is also about 30cm. The driving is done in a checkerboard pattern (one lower, the next higher).
- Sand (25 cm) is poured onto the bottom of the dug hole with a tamper. Laying is carried out in layers of five centimeters. You can compact it with water.
- Then a thin layer of concrete is poured and a reinforcement cage is installed. The latter is fastened to the rods driven into the foundation by welding.
- Next, everything is filled with concrete.
Tip: The reinforcement frame is tied with special wire. Welding should not be used to connect parts. Otherwise, the mesh will quickly begin to rust. To prevent this from happening at the junction of the main frame with the rods inserted into the foundation, they should be coated with a primer.
Strengthening a heavily damaged or old foundation
Paste a VALID AdSense code in Ads Elite Plugin options before activating it
The heavily damaged foundation of a house is strengthened in a slightly different way. In this case, the foundation is strengthened with the preliminary lifting of the building itself. You need to do this work yourself like this:
- 1) Furniture is removed from the house and floors are removed.
- 2) Hydraulic jacks are placed at each corner of the building.
- 3) Lifting is done as smoothly as possible and no more than 5cm at a time. After each entry, wooden beams are placed under the walls.
- 4) As soon as the house is installed at the required height, they begin to actually strengthen the old foundation.
- 5) Ditches are dug on both sides of the old tape.
- 6) Filling is done in exactly the same way as in the first case. The reinforcement of the new tape is rigidly connected to the reinforcement frame of the old one.
- 7) After the base has stood, it is waterproofed. Any suitable bituminous material and mastic can be used.
In the final stage, the house is lowered onto its foundation and new floors are installed.
How to strengthen the foundation with your own hands using screw piles?
If the columnar base is damaged, it can be replaced with screw piles. In this case, the building is also first raised on jacks. Temporary supports are placed under it.
The destroyed foundation pillars are dismantled. At the four corners and in place of the removed elements, piles are screwed into the ground.
Important: Piles can only be screwed deep into the ground. If you start moving them up and down, the soil will loosen, which will reduce its load-bearing capacity. At the next stage, the screwed piles are tied together with channels
The supporting beams are welded to the latter - across. If the length of the channel is not enough for the entire wall, the connection is made by welding
At the next stage, the screwed piles are tied together with channels. The supporting beams are welded to the latter - across. If the length of the channel is not enough for the entire wall, the connection is made by welding.
In this case, the joint is additionally strengthened with a metal plate. Experts advise cutting the channel only into pieces of equal length. The joints should be located above the piles.
The result is a strong, large metal “lattice” onto which the building is lowered.
So, we have found out how to strengthen the destroyed foundation of a country wooden house. If you do everything slowly and follow the rules, the old structure on a new foundation will serve you for a very long time.
First steps when cracks appear
Once certain violations in the integrity of the foundation are detected, it is necessary to carry out a series of diagnostic measures that will help to correctly determine the degree of destruction and choose the right option for strengthening the foundation. Diagnostic measures consist of two stages:
- Beacons are installed on cracks in the walls;
We carefully examine the base in places where cracks form.
This procedure seems to be quite simple, but despite this, it carries great importance. How correctly the cause of destruction in the strip foundation is determined depends on the outcome of further measures for which strengthening will be carried out. We will provide detailed instructions for making a strip foundation with your own hands.
Installation of beacons
The installation of beacons is necessary to achieve the following goals:
- Determination of the movement of destruction. Beacons will help to determine quite accurately whether the process of violating the integrity of the foundation tape has stopped or continues further and to what extent;
- when determining further damage, it is possible to determine at what rate the building shrinks;
- establishing the cause of destruction.
The installation itself is performed in this way. In the upper and lower parts of the crack, marks made of gypsum or a cement-gypsum mixture are installed. The main condition is that the mixture should be quite fragile. It is these compositions that easily crack at the slightest shift.
Beacons are placed across the crack. Their dimensions should be about 3–5 cm in width and at least 10 cm in length. The installation process of beacons is carried out using the following technology:
- They start by cleaning the location of the beacon to ensure better adhesion of the material to the wall surface;
- then, using a spatula, apply the mixture to the cleaned surface;
- After this, a line is formed horizontally. To do this, press a spatula a couple of millimeters into the mixture.
Important! The number of beacons should be at least 2 - 3 pieces on one crack.
Determination of the degree of destruction
After the installation process is completed, it is necessary to constantly monitor their integrity. Professionals record all their observations in a special journal. It would be a good idea to keep certain records during private observations. They will help to accurately determine the cause of the foundation damage under the house.
In the case when no changes in the location of the beacons are observed for several days, it means that the process of shrinkage of the foundation is completed. In this case, it is not recommended to carry out any work to strengthen the base. You just need to seal the crack.
If a violation of the lighthouse is detected, then the shrinkage of the building continues. The next step is to identify the weak point in the tape. It is in this place that work is being done to strengthen it.
This is where the functional purpose of beacons ends. You should move on to determining the cause of the violations.
Preparing the site for research
For a more thorough examination of the weak point in the foundation, it is necessary to provide pits. To do this, the foundation strip is partially exposed in a certain place. In doing so, we adhere to the following rules:
- The hole is dug only to the depth of the foundation strip;
- the length and width should be optimal exactly to the extent that it is convenient to carry out work with a shovel;
- to prevent increased damage, supports should be installed under the walls.
All actions must be performed carefully, following all safety precautions.
Types of strip foundation
Before proceeding with the construction of such a foundation, it is necessary to carefully consider its features and varieties. This will allow you to choose the right foundation for the construction of a particular structure. This will also make it possible to carry out all the necessary work correctly. A strip foundation is not just one way to make a foundation for a house; there are several types:
Solid cast
A monolithic or solid strip foundation is constructed directly at the construction site. To begin with, formwork is constructed into which a reinforced belt is laid along its entire length. After this, concrete is poured.
The base is a closed monolithic contour made of reinforced concrete. Thanks to this, you can create a solid frame that is suitable for any soil, including unstable ones. On such a foundation you can easily build a country house or a stone fence.
Among the advantages of this design are ease of construction and reliability. In this case, the base can have a different shape. As for the disadvantages, there is a large mass of the monolithic structure.
Solid strip foundation - concrete is poured in one go into the prepared formworkSource sazhaemvsadu.ru
Made
Ready-made reinforced concrete blocks are used to construct the foundation. They are used to lay out a tape of the desired shape directly on the site. They are held together using cement mortar. They are optimally suited for the construction of low-rise buildings. It is quite easy to purchase ready-made blocks, since many factories are engaged in their production.
Among the advantages, it is worth highlighting the ease of assembly, which can significantly save time on foundation construction. But, at the same time, prefabricated structures have some disadvantages. The non-solid structure and the need to attract heavy construction equipment reduces the popularity of this type of strip foundation.
A prefabricated strip foundation is assembled from ready-made slabs, and the joints between them are sealed. Source kinozavr.info
Shallow foundation
This type of foundation is mainly used in the construction of light buildings. So, these can be frame houses and structures made of timber and logs. The peculiarity of this foundation is that it is located slightly above the soil freezing level. Therefore, it is often used on less problematic soils.
Shallow structures can easily withstand soil heaving that occurs in winter
During construction, special attention is paid to waterproofing and thermal insulation. This will protect the base from the negative effects of the environment.
The advantages of a shallow foundation include its low construction cost. At the same time, there is no need for complex earthworks. It has several disadvantages. First of all, it is worth noting that this design cannot be used on all types of soil and for the construction of not all structures.
The design of a shallow foundation is standard - it is simply buried into the ground no more than 50-70 centimeters. Source novostroika93.ru
Deep strip foundation
The construction of a strip foundation of this type is carried out below the freezing level of the soil. This makes it possible to distribute the load from the future structure onto a stable layer of soil. Due to this, deep foundations are used for the construction of multi-story buildings that have significant weight.
The advantage of this design is that they are suitable for the construction of heavy structures. It is also possible to equip the basement and basement. Of course, arranging the foundation will require significant physical and material costs. This is especially true for excavation work.
A deep strip foundation is buried below the soil freezing level - this can be 1.7-2.2 meters or lower, depending on the region. Source diagnostika.spb.ru
Gain Options
Let's look at two ways to strengthen the foundation.
Injection
In cases where the foundation is affected by groundwater, when it is located on soils of different densities, experts advise strengthening this part of the building using the “injection” method.
- An inclined well is drilled from the front side of the building so that it goes under the base of the house.
- If the foundation collapses due to soil subsidence, then sand is pumped into the well under pressure. This will create a more reliable soil foundation.
Using an injection well, you can also fill the voids that have formed under the foundation and in it with a special solution. Sometimes reinforcement is carried out using piles that pass directly through it.
Increasing the support area
This method of strengthening will reduce the overall load on the concrete, and is applicable when there is confidence that a sufficiently large piece of the foundation can be exposed. Safety comes first. Sometimes it is excavation work that leads to the destruction of concrete supports, and even the walls of the house. You can do this work yourself.
- We expose the outer surface of the base in a certain area. To do this, just dig a trench along the house. For these works we only need shovels: bayonet and shovel.
- We clean the surface of the old concrete from exfoliated concrete, soil and other dirt. For these works you will need a spatula and a stiff brush.
- We treat the surface with penetrating primer in order to increase the strength of the surfaces, as well as the degree of adhesion of old concrete to new.
- To strengthen it, we install reinforcement into the old foundation. To do this, you need to prepare in advance pieces of reinforcement A III, about 30 cm long, 16 mm in diameter. Using a hammer drill, you need to drill holes for the reinforcement. To perform this operation you will need a hammer drill, a No. 16 drill and a heavy hammer.
- We tie the reinforcement with tying wire. You will need galvanized wire with a diameter of 2.5 mm. The quantity will have to be determined locally.
- We install the formwork. You can use ready-made shields, or you can knock them together on site from available material, such as boards with a thickness of at least 32 mm. The shields must be lubricated either with waste automobile oil or with a special solution that will prevent fresh concrete from sticking to the surface of the formwork shield. The formwork panels are mounted at a distance of at least 20 cm from the surface of the old foundation. To perform these works you will need a hammer, nails, and a brush.
- We install spacers between the formwork panels and the walls of the trench. We strengthen the shields. All work is done with your own hands using a hammer.
- Mix and fill the resulting structure with concrete. In order to do this, you will need to mix the concrete solution with fine aggregate. The tools you will need are a concrete mixer and a shovel. Materials: cement, sand, fine gravel and water.
- We remove the formwork panels after a few (4 - 5) days. To do this, we simply remove the spacers between the formwork panels and the walls of the trench.
- We treat the new foundation surface with strengthening primer and a water repellent. To do this you will need a paintbrush.
- We apply a layer of protective plaster to the resulting surface using a plastering tool. The trench can be buried.
The building now has updated support. In this article, we examined only two ways to strengthen the foundation of a house. In general, there are much more of them.
Classic ways to strengthen the foundation
The condition of all load-bearing structures of the house - walls, ceilings - is first determined, the presence of cracks and their opening are checked. They examine the foundation soils - structure and condition, determine the current level of groundwater and everything that is possible about their behavior - pressure, direction, filtration rate. Data is required on the design of the foundation and its depth. If this data is not available, sometimes surveys are carried out - trenching or digging, but these activities, taking into account existing weaknesses, are not always possible. The decision on the need to dismantle and completely replace the old foundation is made only after a complete picture and clarification of the reasons for its destruction.
Basically, classical methods of strengthening foundations consist of increasing the area of the base, and thereby reducing the specific load on the underlying layer of foundation soil.
One of the methods is to dig up the foundation and install reinforced concrete clips on one or both sides. You can only work in one way - with grips not exceeding 0.5 m -1 m, depending on the design and condition of the foundation. It may be necessary to provide temporary relief support with beams and posts. Before proceeding with the next occupation, all work on the reconstructed site must be completed, backfilling must be done and the soil must be thoroughly compacted. Weakening the load-bearing capacity of the foundation of a house by excavation is a dangerous mistake; this can lead to collapse.
If the walls of the house are made of stone, blocks or bricks, special care is needed. Further subsidence of the weakened structure can lead to destruction of the walls. Excavation work during the reconstruction of brick houses is often impossible; digging around the foundation is dangerous. Reinforcement is done by installing double-sided monolithic concrete belts. MZLF foundations (shallow strips and grillages) are often subject to buoyancy forces from movements of the foundation soils.
The reasons for the movements can be different - frost heaving, soil washout, man-made factors. The strip foundation experiences uneven loads, cracks, and the building becomes tilted, visible even to the eye.
Strengthening method based on increasing the sole area:
- The wall of the house, which has received a slope, is “broken” into claws up to one meter long
- They make a hole on both sides in order to lay sand cushions
The existing foundation is carefully drilled and cemented reinforcement ties are installed. Formwork is installed around the foundation and concrete is poured. After the strength of the concrete has been strengthened to at least 70%, which occurs when the concrete is created with conditions for normal hardening in seven days, all reinforcing elements are fastened with reinforcement. Waterproofing of the completed concrete structure is necessary.
The listed methods of strengthening can be carried out on your own.
How to strengthen a strip foundation
The actions that need to be taken to strengthen the tape are determined by the size and causes of the damage. In some cases, it is enough to update the waterproofing; in other situations, a complex of technical measures is required, such as installing additional supports or expanding the tape.
Let's take a closer look at these methods:
Strengthening a shallow foundation with a concrete jacket
A concrete jacket is a reinforcing concrete casting installed on a problem area of the wall.
To create it, perform the following steps:
- The surface of the tape is exposed, and all soil in the problem area is removed from the trench.
- The waterproofing layer is removed from the concrete tape. The surface of the material must be absolutely clean, as after pouring.
- Transverse holes are drilled through the tape into which reinforcing bars are inserted.
- A reinforcement frame is knitted and welded to rods inserted into the holes of the tape.
- The formwork is being installed.
- Concrete is poured and left for the required time.
- After the curing period has expired, the formwork is removed, the concrete surface is waterproofed and further actions are carried out.
The dimensions of the reinforced concrete jacket depend on the size of the damaged area, but not less than 1 meter.
Creating a concrete frame
The concrete collar forms an additional layer of material on both sides of the tape. The technology resembles the method of installing a reinforced concrete jacket, but an additional layer is poured on both sides of the problem area of the tape.
All actions are performed both inside and outside the tape. As a result, a significant thickening of the foundation is formed that can withstand high loads.
IMPORTANT! Many experts express distrust in installing clips. They argue this by the lack of a qualitative connection between the old concrete and the new casting. The processes occurring in fresh material do not allow the layers to join together properly, so the technique is suitable only in the presence of relatively minor damage
The processes occurring in fresh material do not allow the layers to join together properly, so the technique is suitable only in the presence of relatively minor damage.
By using piles
The method of strengthening with piles is quite complex and varied. Piles are being installed to create additional support for the tape. They rest on dense layers of soil, stopping subsidence or increasing the bearing capacity of the foundation to accommodate increased loads from extensions or new structural elements of the house.
Different types of piles are used:
- Micropiles.
- Pressable.
- Bored.
- Screw.
- Remote.
Each type of pile performs its own function and is used in individual situations where their use is the best solution to the problem. Thus, screw piles can be installed manually using the most gentle methods possible.
Pressed-in piles require the use of special equipment, so their use for reinforcement is limited.
External piles are installed at some distance from the perimeter of the old tape, then metal beams are passed through it and connected to the piles. As a result, the house appears to be “suspended” on the beams, receiving additional support.
The weight of the building is distributed between the old and new foundations, which allows it to bear increased loads.
With the help of tides
The technique is used to strengthen a tape made of piece elements - brick or rubble stone. The ebb tides are designed to perform the functions of an armored belt.
They are installed on the surface of the tape on both sides, pressed out so that the upper part does not contact the surface of the wall, and the lower part is pressed against it as tightly as possible.
After this, the structure is firmly fixed using jacks. A trench is dug to form a form for pouring concrete. As a result, an additional reinforced concrete layer is formed around the tape, enhancing the load-bearing capacity and strength of the base.
Strengthening with shotcrete
Shotcrete is the process of applying concrete using a special spraying method. Special equipment is used for this. The essence of the method is to supply a dry mixture of cement and sand, called a gunite mixture, under compressed air pressure.
Simultaneously with the supply of the mixture, water is supplied from another tank to mix the mixture. As a result, a layer of dense and durable concrete appears on the reinforced surface, which has improved characteristics compared to conventional types of material.
NOTE! The technology is complex and requires the involvement of specialists and the use of sophisticated equipment.
How to prepare a country house for raising the foundation?
Among the main reasons due to which the foundation of a country house may collapse are the following:
- high humidity;
- problematic soil;
- sudden changes in temperature;
- incorrectly developed project;
- incorrectly chosen type of base;
- use of low-quality building materials;
- failure to comply with technological requirements during the construction of a building;
- failure to provide reinforcement and waterproofing when pouring the foundation.
Hydrological processes occurring in the soil lead to subsidence of the foundation of a wooden country house. Exposure to precipitation provokes a variety of biological processes that partially destroy the structure of building materials. As a result of this, new cracks form in the foundation and old ones expand, the thermal insulation of the structure deteriorates - it begins to settle. Before raising the foundation, specialists need to prepare the country house:
- The condition of the lower parts of the structure is assessed; if their quality is poor, it is necessary to replace them.
- If there is a brick stove in the cottage, the floor near it and at the ceiling level around the chimney is dismantled.
- All utilities that pass from under the floor are disconnected.
- Structures that do not have a rigid connection with the building must be dismantled.
- Windows swing open and doors open to prevent distortions and damage.
- The lower crowns of the cottage are fixed using metal brackets. Such actions are carried out on each problem area of the structure, which helps protect the structure from crumbling.
Have you been dreaming of your own comfortable country house for a long time? Tired of the city bustle and want to get positive energy from being outdoors? Then contact specialists who offer clients to purchase a ready-made project for building a house at an affordable price. During the development process, a comfortable layout of rooms is provided, economical building materials and energy-efficient engineering equipment are selected. When creating a project, our employees strictly comply with current construction standards and legislation. The price of constructing a structure will depend on its location, selected materials and the urgency of the design work.
We will help you create the ideal country house that will be as comfortable as possible for the client and his family. Our finished projects contain a full set of construction drawings and technical documentation, as well as sections that relate to electricity supply, water supply, sewerage, heating with drawn up plans. We carefully consider all the ideas and considerations of family members regarding the area, design, and layout of a country house. The development of each design stage is carried out by experienced designers, designers and architects. By purchasing a competent turnkey country house project, you can immediately begin the construction phase. They are also ready to be performed by proven workers - professionals in their field.
We can handle it ourselves or invite specialists
Strengthening a pile foundation, unlike the same procedure with a stone or brick foundation, will require the involvement of professional builders who specialize in working with this type of foundation. Several methods are used to strengthen structures on piles:
- Immersion of supports into the ground outside the contour of the main structure, in this case the load on the external supports is transmitted by means of thrust beams that pass through walls or grillages.
- Construction of basements with cast-in-place piles in a steel shell. To immerse supports into the ground, a UKS-22 percussion-rope drilling machine is used, as well as pressing with jacks. As they go deeper, the shells on the piles are gradually increased. After the shell has been immersed to the required depth, a concrete composition is pumped into it.
- The bored method uses two-meter-deep wells inside and outside, as well as around the building, where reinforcement is installed and concrete solution is poured. The piles are attached to the base of the house using anchor bolts.
Each of these methods requires both construction equipment and professionals who know how to handle it. It is not advisable to carry out such work yourself.
If you don’t know which way to approach the answer to the question of how to strengthen an old foundation, then it’s better to turn to professional builders. You should be prepared for the fact that the cost of repair or reinforcement will depend on the following factors:
- Geological features of the site and its relief.
- The reasons that caused the weakening.
- The depth of the existing foundation.
- Is there a need to dismantle the old foundation?
- The cost of building materials in a particular region, which can vary significantly in different seasons.
- Transport costs for the delivery of equipment, materials and workers.
The average price for strengthening and reconstruction work in Moscow starts from 1,000 rubles/linear meter. Strengthening the foundation with piles costs a little more - from 1,700 rubles/linear. m, excluding the price of the piles themselves.
You can restore, strengthen or repair the foundation yourself. In some not very complex cases, neither technology nor special knowledge and skills are needed. The most important thing is to strictly follow all technological stages so that the reconstruction does not lead to even bigger problems, and even more so to the destruction of both the foundation and the house itself.
We are going to strengthen the foundation of an old house - restoration methods
Repairs are carried out in various ways:
- using the shotcrete method;
- by additionally protecting the wall with reinforced concrete;
- strengthening part of the base using drilling injection technology;
- forming a reinforced concrete pad on the problem area.
Various ways to strengthen the foundation of a house include:
- installation of support beams on the sole;
- fastening of power pads;
- increasing the size of the support platform;
- increasing the thickness of the base;
- injection cementation;
- spraying of cement composition;
- screwing pile supports;
- immersion of supporting elements using the indentation method;
- drilling inclined channels with further concreting.
Let us dwell on the features of the most common methods.
Bored supports are also used to strengthen the base.
What is it and when is it required?
Strengthening a strip foundation means a number of measures that help increase the bearing capacity of the foundation.
There are several options to achieve this result:
- increasing the section of the tape;
- installation of additional elements;
- “injections” of special compounds into the base;
- additional reinforcement;
- complex measures, including several types of work.
Which specific amplification method is advisable to use depends on:
- the reasons for such a problem,
- condition of the foundation strip,
- the volume of work required to be performed and the degree of its complexity, etc.
The issue of strengthening the foundation of a building or house may become relevant in the following cases:
- The owners decided to build an additional floor or add an extension to the house.
- The object is subject to reconstruction.
- Cracks appeared in the foundation or walls of the house, and the angle of inclination of the house became visually noticeable.
- Shedding of concrete occurs (this is the result of improper waterproofing of the foundation).
- In the area where the facility was built, there was an increase in groundwater levels.
- The foundation has suffered mechanical damage.
- Negative (aggressive) influence of the external environment.
- Frost heaving of the soil and, as a result, damage to the integrity of the concrete strip, etc.
Causes of cracks and strengthening the foundation
After the construction of buildings, after some time, if the load is calculated incorrectly or some errors are made when pouring the foundation, small cracks may appear. What to do in these cases? The way out of the situation is to carry out the process of strengthening the strip foundation. This procedure can also be carried out if you have an idea to complete the attic or replace wooden floors with concrete. Strengthening can be done in various ways. Some of them can be done independently, and some can only be done with the help of professionals. The choice of reinforcement option directly depends on the degree of destruction of the foundation and determining the reasons that provoked the appearance of defects.
Using ebbs or clips
Using this technology, the foundation can be strengthened using ebb tides, a reinforced concrete jacket or clips.
Strengthening through ebb tides
This method of strengthening is relevant for foundations made of rubble or brick.
Procedure:
- Reinforced concrete castings are used instead of a frame made of reinforcement. They must be installed on both sides and pressed so that their top does not touch the wall, and the lower segment does not touch the wall.
- Next, you need to secure the structure with jacks and ties, dig trenches with grips up to 2 meters.
- The space between the ebbs and the wall is filled with mortar.
Reinforcement with clips
The method consists of constructing a reinforced concrete or concrete cage along the outdated foundation, which is connected to the old foundation by drilling channels in the ground and laying reinforced concrete beams or reinforcement. This significantly increases the bearing capacity of the foundation; also, due to the increase in the supporting area, the settlement of the building decreases. Reinforced concrete frames are divided into widened and vertical structures. In widened frames, the lower segment is extended beyond the boundaries of the main contour of the wall at a distance equal to its thickness.
Installation of a reinforced concrete frame is carried out in the following order:
- A trench with a width of 2-5 meters and a depth equal to the depth of the foundation is dug along the perimeter of the foundation contours.
- The foundation is cleared of soil, and holes for reinforcing bars are drilled in it in a checkerboard pattern.
- Rods with a diameter of 15 to 20 mm are driven into these holes so that they protrude 20-25 cm beyond the walls of the base.
- At the ends of the rods, a double-circuit frame is constructed from reinforcement, onto which sheet metal is fixed by welding, acting as formwork for pouring concrete mortar.
- A solution is pumped inside the formwork, after which it hardens, the ditch dug around the perimeter is filled with earth.
Tips for preventing early failure of your home foundation
Recommendations that should be taken into account during the construction process will help prevent premature destruction of the foundation of the structure.
• You should not skimp on geological research. This will help take measures to drain precipitation and groundwater, and carry out additional work to protect the foundation surface.
• Any development requires preliminary design. The developed documentation contains calculated indicators of load standards on the base of the structure and walls, as well as a list of recommended materials indicating their parameters.
• Communication ducts should be installed before the foundation is poured. Any holes in the finished concrete reduce its strength and create vulnerable areas.
• During construction, it is important to use only good quality material. Savings always result in additional restoration costs. Also, you should not replace the provided technological process with another, as this may reduce strength and resistance to various influences.
Strengthening and strengthening the foundation of the house.
Problems with foundations are complex in nature, and their elimination requires significant costs and is not always possible. Troubles occur because during the construction of the building geological factors were not taken into account, a desire for inappropriate savings was demonstrated, and the load on the foundation was increased without due consideration of the actual state of the structure. Sometimes uneven precipitation occurs when hydrogeological conditions of natural or anthropogenic origin change.
Without identifying the reasons that cause abnormal operation of the building’s foundation, it is impossible to select an economical and effective method for restoring the bearing capacity of the foundation. Modern methods to prevent the development of deformations are based on the use of expensive technology and specific equipment. Foundation defects are of a hidden nature and are difficult to diagnose and eliminate.
Impacts on foundation structures leading to its destruction.
Strengthening the base on one side
Sometimes a house can only sink on one side. In order to strengthen the structure, it is divided into several sections at a distance of 2 m. Next, the following work is performed:
- a trench is dug deeper and wider from the old base for the initial element;
- holes are drilled in the old foundation for reinforcement, with the help of which the old structure is tightened;
- they make fines to increase the adhesion of the entire area of the building;
- Next, we take the reinforcement frame and rods, they must fit into the damaged base, we install them and cement them;
- The formwork is fixed and everything is filled with concrete.
As soon as the concrete has dried a little, proceed to the manufacture and construction of the same new elements to strengthen the building. When all the work is completed, all elements are connected to each other by releasing reinforcement from them.
Expert advice
When thinking about the question of how to strengthen the foundation of a house, you need to take into account the following factors:
- You can reduce the pressure on the foundation of an old wooden house by lowering the level of soil heaving. To do this, a sand cushion is built under the base, and a clay belt is placed around it.
- Soil mobility will be significantly reduced if a drainage system is installed around it. This will increase the density of the soil, thus increasing the strength of the foundation.
- Insulating the basement and foundation will significantly slow down the destruction process and increase the service life.
- Sealing the junction of the blind area will protect the base from precipitation. The amount of moisture penetrating into the soil around the foundation can be reduced through a system of gutters located on the roof.
If the damage is minor and the settlement of the base is complete, then you can limit yourself to sealing the cracks with cement mortar. In case of severe shrinkage, it is necessary to eliminate the cause of its occurrence. In particular, if the deformation of the foundation was caused by soil washout, then cement mortar must be pumped into the formed voids. Wells are made at the base of the house and filled with solution under high pressure. This layer perfectly strengthens the base and has waterproofing properties.
To strengthen a shallow strip foundation (MSLF), experts advise using screw, bored or drilled piles. If there is no equipment for drilling and injection, then the work will have to be done manually.
To do this, soil is excavated in problematic areas or along the entire perimeter of the building’s foundation. Fill the ditch with masonry or monolithic concrete. It is necessary to repair cracks in the house, especially with brick locks, after the settling process has stabilized. If the house has not yet settled, beacons are installed in places where the house or foundation is cracked to determine the time of completion of the settlement.
Each method of strengthening the foundation is developed individually, taking into account the results of inspections and design information. Owners of private housing construction need to remember that strengthening work can be carried out on their own only after a thorough examination, receipt of examination results and all necessary conclusions.
To learn how to strengthen your house and avoid cracks, watch the following video.
Diagnosis of the problem
Diagnostics is a set of measures aimed at obtaining complete information about the condition of the supporting structure, the presence of mechanical damage, cracks or deformations.
The condition of the underlying soil, sand cushion and other elements that bear the load from the weight of the house is examined.
The procedure is carried out in stages:
- External inspection of visible parts of the tape . Visual detection of tape damage is carried out from the outside, from the basement (if possible). Looks for visible signs of problems with adjacent layers of soil - subsidence, gullies, etc.
- Underground inspection . The tape is dug around the perimeter, the condition of the trench is checked, the surface of the tape is inspected and any damage that has occurred is detected. The immersion depth of the tape and the base material are assessed.
A defect report is drawn up, which includes all detected damage. A foundation plan is drawn up , on which points of damage, cracks, and deformed areas are noted.
Based on the documentation compiled, a decision is made on measures to solve the problems that have arisen.
During these works, a monthly check of the belt immobility is carried out . Special control beacons are installed on the surface and their condition is recorded.
After a month, their position is checked. If there are no changes, it means that the tape has completed settling.
To perform complex work, unloading of the foundation is required . Its purpose is to transfer the weight of the house to an auxiliary support system, allowing the soil under the tape to be removed for its replacement or waterproofing.
Strengthening corners
In case of moderate destruction, it is possible to strengthen individual sections of the base. Most often, corners are damaged. If the remaining parts have not been destroyed and the building is not deformed, you can limit yourself to strengthening the corners.
The sequence of actions is as follows:
Exposing corners. Near each of the four corners, a hole is dug with a diameter of 100 cm and a depth of 50 cm below the base.
- On the old base, the reinforcement is cleaned and an additional reinforcing grid with 20x20 cells is attached to it. The old and new gratings are welded together.
- For additional reinforcement, gratings can be placed at a distance of every two meters around the perimeter. At certain points, holes are dug 100 cm long, half a meter wide and deep to the base. Additional reinforcement is placed in these holes, as well as in the corners, and welded to the old mesh.
- The prepared reinforced areas are poured with concrete in layers. Uniform filling is achieved by alternating sections.
