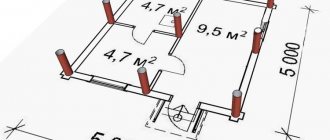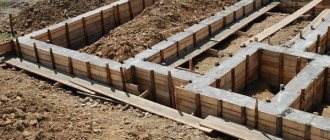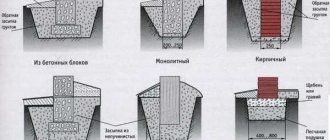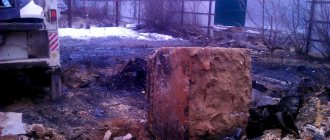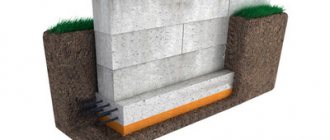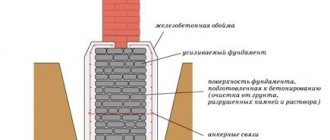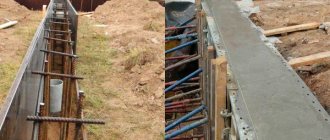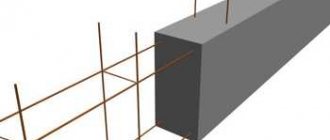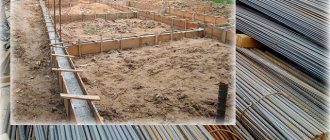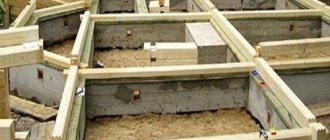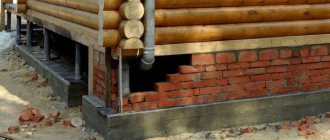Advantages and disadvantages of LF, operating conditions
It is not difficult to understand why the strip foundation is so named - everything is clear from its geometry. The base is a reinforced concrete strip, which is built around the perimeter of the future house.
The tape exactly repeats the layout of the house, including the bay window, internal load-bearing walls, veranda, and so on. Due to this design, the foundation evenly distributes the load from the walls.
A traditional strip foundation is built from concrete, which is poured into prepared formwork. The tape must be reinforced with metal rods, creating a lattice from them.
Due to the device, such a base has many advantages:
A simple design that does not require heavy equipment for construction - ordinary tools are enough to do all the excavation work, make formwork and concrete mortar, right on the site.- Relatively low cost - due to the small footprint compared to a slab foundation, for example.
- The ability to withstand high loads - on such a foundation you can build a two-story brick house.
- Frost resistance.
- Possibility of construction without the involvement of work crews.
- Fast construction.
But the strip foundation also has certain disadvantages. First of all, it is only suitable for dense, non-heaving soils.
If the soil is heaving, it is possible to build a strip foundation, but its depth and width of the base will be much greater, which complicates the construction. If the soil has weak bearing capacity, a strip base is not suitable .
The second, relative disadvantage is its own large mass, to which is added the weight of the house. If calculated incorrectly, this leads to subsidence of the building.
How to strengthen the foundation for a brick house
In a situation where the foundation is already ready and a decision has been made to change the material of the house to brick, or the house has been purchased, but cracks are observed on the walls, the foundation can be strengthened. The simplest way is to increase the base area, but other options are possible:
- Injection enhancement method. To implement this method, the soil around the base is removed and the solution is sprayed onto the base wall with a special cement gun.
- Pile reinforcement is the installation of piles near the foundation.
- Reinforcement with a reinforced concrete frame. This method involves making formwork along the entire perimeter of the foundation, installing a reinforcing frame into it and pouring concrete.
- Construction of protective walls. Execution of an additional concrete wall on the outside of the foundation.
- Sole widening method. It is produced in the same way as in the previous case, but the wall increases by 50 - 100 cm.
What should it be?
The main requirement is strength and resistance to all types of loads . Therefore, concrete of a strength grade of at least 250 is used for the foundation (read more about concrete grades for LF here).
Other materials – crushed stone, sand – should also be of high quality. It is necessary to strictly observe the proportions when composing the concrete mixture, and if you are not confident in your capabilities, it is better to buy ready-made concrete.
Before laying the foundation, a geological study of the site must be carried out. To determine the type of soil and the height of groundwater. These are important factors influencing the parameters of the belt, in particular its depth.
Design and calculation
For the foundation, a project is being developed that displays:
foundation contour - it runs along the entire perimeter of the house, plus under the internal load-bearing walls, architectural elements (bay window, veranda);- depth - depends on the bearing capacity of the soil, groundwater level;
- tape width - depends on the thickness of the walls of the house, the total load on the base;
- reinforcement – the pitch of the reinforcement must be indicated;
- base height;
- type and thickness of waterproofing;
- thickness of thermal insulation.
Options
Main parameters:
- burial depth,
- tape width,
- sole area,
- height of the base.
The depth of occurrence is the distance from the base of the foundation to the ground level. To calculate it, you need to know the type of soil, its level of freezing, and the level of groundwater. The first and last parameters are determined after a geological study, and the level of freezing is determined from the corresponding table for the regions of Russia.
The base of the foundation drops 10-20 cm below the freezing level. In case of high standing waters, it is necessary to install a drainage system.
The width of the base tape depends on the thickness of the walls; it exceeds the thickness of the walls by 10 cm. As for the area of the sole, it should be approximately 200 mm wider than the tape.
But these are indicative data. For an accurate calculation, you should use an online calculator , with which you can accurately determine the depth of the tape. To calculate the width and area of the base, ready-made tables are used.
What kind of foundation is needed for a one-story building?
Let's say you plan to build a house of solid red brick, with an area of 10x10 meters, with a wall height of 3 meters.
When laying one and a half bricks, the thickness of the walls is 380 mm. Accordingly, the width of the base must be at least 480 mm .
As for the depth of the foundation, it is determined based on the level of soil freezing. For Moscow and the region it should not be less than 390 mm.
But the depth of burial is also affected by the total load on the soil, which is obtained by summing up the load from the walls, ceilings, roof of the building, payload and snow load.
The snow load is found according to a special map of the regions , the useful average is 180 kg/m2. The load from the structure is found using a calculator.
Next, they use the tables and standards of SNiP 2.02.01-83 - with their help you can make an accurate calculation. On average, the foundation depth for a one-story house is 1000 mm.
Slab foundation for a brick house.
The simplest in design and construction is a slab foundation. It is a solid reinforced concrete slab on which the building rests. Its important advantage is that it is able to withstand loads during soil movement without damaging a brick house. Its construction is chosen if the soil on the site is heaving and subsident.
There are several types of slab foundations: shallow, shallow, deep. Their differences need to be considered in more detail. The non-buried one is installed directly on the ground. For a shallow foundation, the depth in the ground should be approximately 50 cm. They are also called floating. A deep slab foundation is installed slightly below the freezing point of the soil.
You can build a slab foundation from a solid or lattice slab, from prefabricated reinforced concrete beams and reinforced concrete slabs. One of the most cost-effective and simple slab foundations is the shallow foundation. It allows you to save on labor costs and materials.
To build a monolithic foundation, you need the following materials and tools:
Diagram of a monolithic slab foundation for a brick house.
Diagram of the construction of a monolithic slab foundation.
- roofing felt;
- Styrofoam;
- crushed stone;
- sand;
- concrete;
- boards for formwork 40-50 mm thick;
- reinforcing bars;
- shovel.
At the very beginning, you need to clear the area, remove the layer of turf and make an even marking. Next, along the entire perimeter, we excavate the soil at a height slightly greater than the future foundation. We level the entire surface and fill it with crushed stone and sand. We level the entire pillow and compact it well. Then we fill everything with a small layer of concrete.
Unlike other types of foundations, slab foundations require more thorough thermal insulation and waterproofing. Therefore, roofing felt or geotextile is laid on top of the concrete, and thermal insulation made of polystyrene foam or polystyrene foam is placed on top of it.
Next, formwork is made around the entire perimeter. It uses boards about 50 mm thick. Then we make the reinforcement cage. We cut the rods to the required length, and then weld them like a mesh.
The last stage of construction will be pouring concrete. This must be done in one go. The concrete should be well ventilated and left to harden for 20-30 days. To prevent concrete from cracking, it must be moistened with water for the first week.
Construction stages
The first stage of construction is marking the site, strictly according to the drawing of the future foundation. Marking is carried out using pegs with string stretched over them.
Next - earthworks . The depth and width of the trench should be 15-20 cm greater than the base parameters - this is necessary for arranging a cushion, installing formwork, and bedding.
The third stage is the production of formwork. To simplify the process and make the base warmer and protect it from freezing, you can use permanent formwork made of polystyrene foam.
After installing the formwork, reinforcement is installed in the trench and a cushion of sand or crushed stone is poured. Further:
- pouring concrete,
- its solidification,
- dismantling removable formwork.
The last stage is waterproofing, thermal insulation of the base, if permanent formwork was not used.
Construction of houses
0 votes
+
Vote for!
—
Vote against!
The basis of any house is its foundation. When creating this structural element, work must be done with special care. After all, the strength of the brick house built on it directly depends on the correctly chosen type of foundation and on how well it is created. Of course, you can create a reliable foundation for a brick house with your own hands, and this will require very little. It is enough to understand the different types of foundations, know about their strengths and weaknesses, and also be able to handle the tool.
- Choosing a foundation type
- Strip foundation for a brick house
- Pile foundation for a brick house
- Slab foundation for a brick house
- Strengthening the foundation of a brick house
- Injection enhancement
- Pile strengthening method
- Arrangement of reinforced concrete frame
- Arrangement of protective walls
- Sole widening
- Strengthening the foundation: video demonstration
Choosing a foundation type
When planning to create a brick foundation for a house, you should take into account its large mass. Otherwise, the construction of a foundation that is not designed for heavy loads will lead to the appearance of cracks on the walls of the house and its partial destruction. This is why technical inspections of buildings are done. Several types of foundations can withstand the load created by a brick house, namely: strip, pile, slab.
Important! It is not customary to use shallow and columnar foundations for a brick house. But this is only true for a shallow strip foundation and a columnar foundation made of metal pipes, since they cannot withstand the heavy load of a brick house.
Regardless of which foundation you personally prefer, there are a number of specific requirements and standards for each of them. And the correct foundation for a brick house can only be created if these standards are observed. When choosing one type of foundation or another, you must consider the following:
- physical and mechanical characteristics of soil;
- relief;
- depth of soil freezing;
- ground water level.
Video: Types of foundations
To obtain detailed information, it is best to invite a specialist who, after a thorough check, will provide detailed data on the characteristics of the soil. Only after this can you begin to select and arrange the foundation. If you already know about the properties of the soil on your site, then the tables below indicate the dependence of various types of foundation on the characteristics of the soil.
Table 1 - Dependence of the choice of foundation type on soil type
Table 2 - Dependence of the choice of foundation type on the future structure
Table 3 - Foundation depth for a brick house depending on the type of soil and groundwater level
Strip foundation for a brick house
The popularity of strip foundations is enormous. A strip foundation is erected under a brick house, under a house made of concrete or stone, in cases where massive concrete floors are used in the structure. It can withstand heavy loads and stands out for its simplicity. The foundation strip is placed around the perimeter of the building and under the internal walls. Another undeniable advantage of a strip foundation is the possibility of creating a basement or basement where the foundation strip will serve as the walls.
Strip foundations are divided according to the type of construction into prefabricated and monolithic. Monolithic ones are a solid, reinforced concrete structure. Such a foundation has high strength characteristics, and the work on its construction can be done independently. Unfortunately, the main disadvantage of a monolithic foundation is the long time it takes to solidify and gain strength. A prefabricated foundation consists of stone or concrete blocks. It is being built somewhat faster, but additional labor and special equipment will be required to complete all the work. Unlike a monolithic foundation, a prefabricated foundation has lower strength characteristics.
Also, the division is based on the load on the ground - shallow and buried. Foundations with a depth of 50–70 cm are considered shallow A shallow foundation for a brick house will not be able to support its weight, so for houses made of brick, concrete and stone, a buried foundation . Such a foundation is laid 30 cm below the soil freezing level and in cases where the project includes a ground floor or basement. For a strip foundation for a brick house, the price starts from 180 USD. per m3. In addition, the cost of a foundation for a brick house is also affected by the distance from a large city, where all the necessary materials are available.
To create a strip foundation, you need to do the following:
- we clear the area, remove the layer of turf and mark the place for the future foundation. We make sure that the corners are strictly straight;
- Using an excavator or manually, we dig a trench or foundation pit of the required depth for the foundation. What exactly you have to dig depends on the design of the house. If it has a ground floor or basement, then we dig a pit, and if without, then a trench. We make the dimensions of the pit or trench 1.5 - 2 larger. This is necessary for the convenience of arranging formwork and pouring concrete. We carefully level the bottom horizontally and use a theodolite to check the depth mark in the corners;
- for a monolithic strip foundation, the bottom of the trench is watered and sprinkled with a layer of a mixture of fine gravel and sand 200 mm thick. After which the entire surface is carefully compacted with a vibrating plate. Finally, the cushion is covered with waterproofing and poured on top with a small layer of lean concrete. For a prefabricated foundation, the same operations are performed with the only difference being that compaction and creation of a cushion is carried out only in the place where concrete blocks will be installed;
- To create a prefabricated foundation, you will need to use special equipment, since concrete blocks have a large mass. We install the blocks in their place and fasten them with cement-sand mortar. The method of laying blocks is the same as when laying bricks. The only difference is in size;
- To create a monolithic foundation, we first install formwork from wooden boards 40–50 mm thick, which are rigidly fixed with spacers. But it is most convenient to use frame-panel collapsible formwork. During installation of the formwork, it is necessary to check the verticality of the walls. The height of the foundation above ground level should be at least 40 cm, and more for wet soils. According to this, the height of the formwork is also made;
Important! To ensure good insulation of the base of the foundation, roofing material is laid at the bottom, the edges of which are brought up.
- Next, we create a reinforcement cage for the strip foundation. For it we use reinforcement bars with a thickness of 6 mm to 10 mm. Having cut the required number of rods of the required size, we weld them together. We lower the finished frame into the trench on pre-arranged supports made of brick or stone;
- Now all that remains is to prepare the concrete and pour it inside the formwork. The pouring process itself is performed in layers of 15–20 cm, in several approaches. After each approach, the concrete is shaken with a vibrating hammer or other available tool, such as a shovel. This is done to eliminate voids and create a solid foundation;
Important! In order for the foundation to be strong, the consistency of the concrete should be of medium fat content. Such concrete does not flow around obstacles, and some effort must be made to move it.
- Leave the freshly poured foundation until completely dry. This may take about a month. At the same time, at first it is necessary to water the surface so that the concrete does not dry out and crack;
- After the concrete has hardened, the formwork is removed and the foundation is waterproofed. For these purposes, you can use various rolled, coating and other waterproofing materials;
- Finally, we fill the foundation. We do this with extreme caution so as not to damage the waterproofing layer.
Pile foundation for a brick house
This type of foundation is installed in cases where construction is carried out on crumbling soils that are not able to withstand the heavy load of a brick house. When using a pile foundation, the load is transferred to denser layers of soil located at great depths. Its design consists of individual piles connected at the top by a concrete or reinforced concrete grillage, on which the walls of the house rest. A pile foundation for a brick house can also be built on more durable soils, thereby reducing the amount of materials used and the amount of excavation work. Among the disadvantages of this type of foundation, it is necessary to note the use of special tools and equipment for drilling wells or driving them into the ground.
There are many types of pile foundations made of different materials. Of these, a bored reinforced concrete foundation with wide pile bases . You can build such a foundation either independently or using special equipment. The price of a pile foundation is somewhat lower, but still very much depends on the distance from the city. The further you go, the more expensive it is. To create a pile foundation, you must do the following:
- we clear the area, remove the layer of turf and mark the place for the future foundation. We make sure that the corners are strictly straight;
- we mark places for the piles. To do this, starting from the corners, with the step indicated in the project, we make a small excavation under each of the piles for further drilling;
- Now, using a special drill or ordered special equipment, we drill wells for piles;
- While drilling is being done, you can prepare the reinforcement bars and weld them together for the reinforcing frame. The length of the frame should be 20 - 30 cm above ground level. This is necessary for further tying the frame for the grillage to it;
Important! If there is a need to raise the piles above ground level, metal pipes of the required diameter can be used as formwork for them.
- Upon completion of drilling, pour a small layer of gravel mixed with sand onto the bottom. Next, we lower the reinforcing frame and fill it with concrete. Don’t forget to shake the concrete to remove voids and create a monolithic structure. The concrete itself can be prepared directly on site;
- While the concrete in the piles is hardening, we make a reinforcing frame for the grillage and tie it to the frame of the piles. Then we make formwork, which we place around the grillage’s reinforcing frame;
Important! As a formwork for the grillage, the most suitable option would be prefabricated panel formwork. It is easier to install and strengthen, and the finished grillage will be of higher quality.
- After installing the formwork, pour concrete inside. Just as in the case of a strip foundation, we carry out all the work in several approaches, shaking and compacting the concrete;
- All that remains is to let the concrete dry and gain strength, after which the grillage can be waterproofed and the construction of walls can begin.
Slab foundation for a brick house
The simplest in design and arrangement is a slab foundation. In fact, it is one solid reinforced concrete slab on which the entire house rests. Another important difference from pile and strip foundations is its ability to withstand loads during uneven horizontal and vertical ground movement without damage to the entire house. This type of foundation is installed mainly on heaving and subsidence soils, as well as on soils with a high moisture content.
Slab foundations are usually divided into shallow , shallow and deep . The non-buried version of the slab foundation is installed directly on the ground. The depth for a shallow slab foundation is within 50 cm. Such foundations are also called floating foundations. A deep slab foundation is placed just below the freezing point of the soil.
You can create a slab foundation from a lattice or solid slab, which is cast from high-quality concrete, from prefabricated reinforced concrete beams laid crosswise with a rigid connection, as well as from prefabricated reinforced concrete slabs with the obligatory creation of a monolithic covering.
Of the slab foundations, the most affordable and easiest to create with your own hands is a shallow monolithic slab foundation. Such a foundation will allow you to significantly save on concrete and labor costs. The cost of a foundation for a brick house depends on the area of the house and the distance from the city. The price starts from 90 USD. To create a monolithic slab foundation, you must do the following:
- we clear the area, remove the layer of turf and mark the place for the future foundation. We make sure that the corners are strictly straight;
- we make a small excavation to a depth slightly greater than the thickness of the future foundation;
- We level the surface and fill the entire area with a layer of crushed stone and sand. We carefully level the crushed stone and compact it. Pour a small layer of lean concrete on top;
- Unlike pile and strip foundations, slab foundations require higher quality hydro- and thermal insulation. Therefore, vinyl film, roofing felt, geotextiles are laid on top of lean concrete, and thermal insulation made of polystyrene foam, polystyrene foam, and polyurethane foam is laid on top;
- We make formwork around the perimeter of the foundation. Here you can safely use boards with a thickness of 40 - 50 mm. The main thing is to make powerful and reliable spacers for them;
- Now we are making a reinforcement cage. We cut the reinforcement and weld it together like a mesh. We carry out all work directly on the site of the future foundation;
- The final stage will be pouring concrete. It is best to do this in one go, so it would be rational to order a ready-made mixer with concrete, instead of making small portions in a regular concrete mixer. After pouring concrete, it must be thoroughly shaken and left to harden. During the first few days, the surface will have to be moistened with water.
Strengthening the foundation of a brick house
Sometimes after purchasing a house that has already been built, after some time you may notice cracks on the walls. This indicates a poor quality or weak foundation that is unable to support the weight of the house. There is a way out of this difficult situation - strengthening the foundation of the house. Of all the ways to strengthen the foundation of a brick house, the simplest and most affordable is to increase the area of the foundation. But there are other methods of strengthening.
Injection enhancement
To do this, you need to select the soil around the foundation and, using a special cement gun under high pressure, spray the solution onto the foundation wall.
Pile strengthening method
Wells are drilled next to the foundation walls, into which the reinforcing frame is lowered and filled with concrete.
Arrangement of reinforced concrete frame
Formwork is made around the foundation over its entire area, into which a reinforcing frame is placed and filled with concrete.
Arrangement of protective walls
A part of the soil is selected from the outside of the foundation, the formwork is arranged flush with the foundation cut and then filled with concrete.
Sole widening
Widening is carried out in the same way as in the case of protective walls, with the only difference being that the width of the foundation can increase by 50 - 100 cm.
Strengthening the foundation: video demonstration
Mistakes and mistakes
The main mistake is neglecting accurate calculations, using average numbers and foundation parameters “like your neighbor’s.”
If you cannot calculate the depth and width of the tape yourself, contact a professional, but you cannot build a building without an accurate calculation.
The second mistake is saving on the quality of materials . It leads to deterioration of the characteristics of the foundation, and this will affect the reliability of the entire house.
Third, neglect of geological research. There is a big difference in bearing capacity between soil types, and the type and parameters of the foundation directly depend on it. There is no room for error here.
Pile foundation
A pile foundation for a brick house, a two-story or one-story project, is designed for an area with fragile, crumbling soil, and is characterized by the following parameters:
- The use of piles helps transfer the main load from a building to deeper, stronger layers of soil, bypassing the unreliable top layer.
- The upper part of the piles, remaining on the surface, is tied into a single structural element using a reinforced concrete grillage. The building rests on this contour, but most of the load is carried safely on the piles.
Fragment of a pile foundationSource domvita.ru
- The pile method involves the use of special equipment for drilling wells and installing piles. This leads to additional costs, but is compensated by the speed of installation and ease of installation.
- The use of piles is economically justified in areas with dense soil. The method allows you to equip a foundation designed for fairly high loads, and the calculations must be carried out very accurately.
- The use of piles is not economically justified when building on water-saturated soil. In order for the foundation to fully support a two-story brick building, it will need to be strengthened. As a rule, this will require an increase in the number of piles. It will be necessary to use piles of larger cross-section and immerse them to greater depths. In addition, a powerful grillage contour for cutting the piles will be required. Such changes can negate the efficiency of the pile method.
