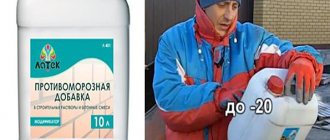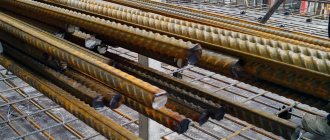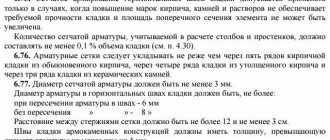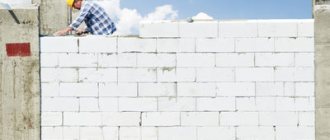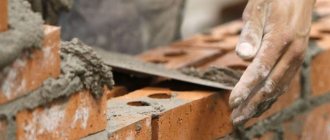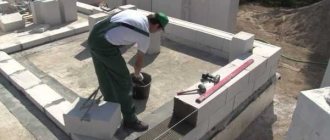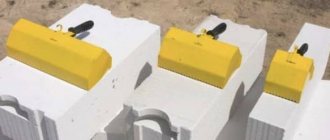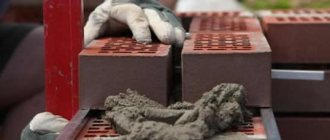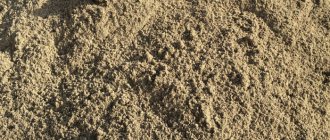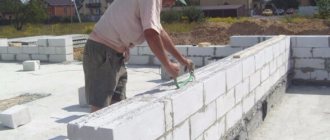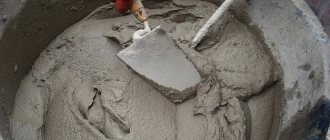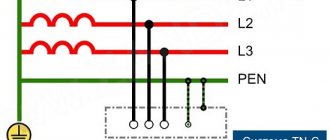- Galvanized metal mesh
- How to calculate reinforcement
At an adequate cost, aerated concrete blocks have excellent thermal insulation properties, are easy to install and can be processed manually. However, the advantages of porous concrete also come with disadvantages. In particular, this is poor resistance to bending loads, due to which cracks appear on the masonry walls as a result of natural settlement of the foundation. Reinforcing aerated concrete with reinforcement helps to avoid this - and does not compensate for low strength, as many people mistakenly think.
Let's consider all the nuances of strengthening masonry and figure out what reinforcement to use for aerated concrete blocks.
Is it necessary to reinforce aerated concrete and why?
Reinforcing an aerated block with reinforcement minimizes the risk of cracks forming in the masonry - and this is the main reason why it is used. This operation is not mandatory and is the same for all objects; the feasibility of its implementation is assessed in each specific case.
- Most often, projects involve strengthening the areas on which the lintels, ceilings and rafter system rest.
- To support rafters and slab floors, a ring monolithic beam with an internal frame is usually installed. It covers all the walls around the perimeter, including the gables, which is why the structure is called a belt.
- The window sill areas also require additional reinforcement - here the reinforcement is laid in aerated concrete blocks in grooves cut in advance in the horizontal surface of the masonry.
- Reinforcement of the remaining zones of the wall may be optional, and the feasibility of its use must be proven.
Expert opinion Vitaly Kudryashov builder, aspiring author
Ask a Question
Note: In some cases, vertical reinforcement is performed - for example, when construction is carried out in a seismically unstable region. Then, at certain intervals in the masonry, using blocks with through voids, vertical channels are installed. Steel rods with a diameter of 12-14 mm are installed in them, and then filled with ordinary heavy concrete. The same is done when laying out columns.
What thickness of reinforcement is needed for aerated concrete
Calculation of reinforcement for aerated concrete reinforcement is carried out based on the size of the masonry section. The minimum area of the rods used is 0.02% of the area of the working surface of the masonry.
For example, reinforcement of a 300 mm gas block is made with reinforcement with a cross-section of 7.5 mm². This can be ensured by two longitudinally laid rods with a diameter of 8 (class AIII). When double-row reinforcement is not possible, reinforcement can be done in one row. It’s just that the diameter of the reinforcement for reinforcing aerated concrete in this case should be larger - 10AIII.
In monolithic belts under the ceiling, especially during construction on soft soils, it is necessary to use 12AIII reinforcement. Where the reinforced concrete slabs rest, it is laid in a concrete pad. In non-load-bearing walls, periodic profile rods are simply laid in cut grooves.
How many rows should reinforcement be done?
This is precisely why the project exists, so that the developer does not have to think about anything. It indicates all the places where structural reinforcement is necessary. However, it also happens that there is no information about reinforcement in the project - after all, errors are not excluded. In addition, many private developers build their houses without a project at all.
In any case, you need to know where structural reinforcement is required:
- Reinforcement of the first row of aerated concrete with reinforcement - along the entire width of the wall span.
- The level of support for the floors and roof - here a strapping belt is constructed around the perimeter of all walls.
- Window sill areas. It is important that the rods are inserted into the thickness of the walls at least 60 cm from the vertical edge of the masonry.
- Support points of the lintels: reinforcement of the aerated block with reinforcement is carried out in the seams under the last row, to a width of at least 50 cm on each side of the opening.
- Above the opening, if it is constructed without lintels. This is permissible when the distance from the top of the opening to the ceiling is less than 2/3 of the opening width. In this case, reinforcement of aerated concrete masonry with reinforcement is carried out in two rows following the opening.
- All cases where the height of the masonry between the floors is more than 3 meters.
- When the length of the wall exceeds 6 meters, it is reinforced in every fourth row.
Now let’s take a closer look at what kind of reinforcement to use to reinforce the gas block.
Material selection
During inter-row reinforcement, metal elements are laid inside special grooves made on the surface of gas blocks. This allows you to maintain the thickness of the seams between the blocks. The most popular option is the A3 class product, which is hot-rolled reinforcement with corrugation.
READ How to build a concrete pool with your own hands
Block manufacturers also make it possible to use fiberglass reinforcement.
There are no regulatory documents for such products, but the practice of using them is still widespread in Western countries. Composite products have their specific advantages:
- Little weight. This reduces the load on the masonry and simplifies the work.
- Immunity to corrosion.
- Excellent resistance to tensile and bending loads.
- Low thermal conductivity. Cold bridges do not appear in the seams between the rows.
- Very long service life. It can reach 100 years.
- The cost of such products is 2-3 times less than steel reinforcement.
Fiberglass also has disadvantages. It cannot be bent right on the construction site. You will also have to use special sleeves that allow you to connect the rods together. In this case, welding will not work.
Inter-row reinforcements can be carried out using masonry mesh or strips of galvanized steel sheets. The wire must be at least 3 mm in diameter, and the sheet must be 1.5 mm thick. This technology does not require the creation of grooves, since these elements have a minimum thickness.
What fittings should be used
Until now, we have only talked about the reinforcement of aerated concrete blocks with steel rod reinforcement. However, other materials can also be used for this purpose - for example, a mesh made of the same steel or basalt plastic, metal punched tape, fiberglass rods. They also have a number of advantages, so we offer a short excursion on each option separately.
Galvanized metal mesh
All types of meshes used for reinforcing aerated concrete blocks and other types of stone materials are manufactured according to the Russian standard P 57265 - also known as the European EN 846. Meshes are used only to reinforce horizontal joints, as well as when applying a plaster layer during finishing. Grids can also be used as a connection to a facing brick wall.
Steel mesh is classified according to the diameter of the wire or rods used for welding. Mesh reinforcement for aerated concrete blocks can be made not only from galvanized steel wire, but also from pre-zinc-coated steel strip or sheet.
Expert opinion Vitaly Kudryashov builder, aspiring author
Ask a Question
Note: More expensive and durable types of mesh are also produced, in the production of which they use austenitic stainless steel - alloys of chromium and nickel, sometimes with the addition of molybdenum.
Before reinforcing aerated concrete masonry, it is necessary to decide on the type of reinforcement. If it is a steel mesh, then take the option with rectangular cells measuring 50*50 mm, the wire diameter is no more than 3 mm - so as not to increase the thickness of the seam.
Expert opinion Vitaly Kudryashov builder, aspiring author
Ask a Question
Attention: When purchasing mesh, make sure that it is intended for reinforcing masonry joints and not for plaster.
Basalt mesh
Composite meshes are manufactured according to the same GOST, which was mentioned above. They are classified according to the type of filler (basalt, glass, carbon or aramid fibers). Only basalt stacks that comply with the indicators indicated by the standard are intended for reinforcement. This:
- surface density not less than 100 g/m²;
- breaking load on longitudinal and transverse threads is at least 20 kN/m;
- elongation at break – no more than 4%;
- loss of strength during freezing-thawing is no more than 10%.
The cell sizes of basalt mesh vary from 4-200 mm. The thickness of basalt reinforcement for aerated concrete is selected in exactly the same way as in the case of steel. The main advantage of this option for reinforcing masonry is the low weight and resistance of the material to corrosion. In addition, the thermal conductivity coefficient of the composite is closer to that of aerated concrete, so there will be no cold bridges.
Metal mounting perforated tape
When telling what kind of reinforcement to use to reinforce aerated concrete, one cannot fail to mention steel punched tape. It has many applications, and one of them is strengthening masonry without the need to strip it. During installation, it is attached with self-tapping screws or nails to the concrete surface, and if necessary, it can also be used for connection with brick cladding. The main thing is the high tensile strength of the perforated strip, which is at least 100 MPa.
Its production uses low-carbon steel, on top of which a zinc coating is applied using a thermal diffusion method. The strip is available in different sizes and with different types of perforation. For masonry, they usually use a version with round or oblong holes, a strip width of 30 and a thickness of 1.5 or 2 mm. The roll length is standard - 10, 25 and 50 meters.
Fiberglass reinforcement
Reinforcement of walls made of aerated concrete blocks can also be done with fiberglass reinforcement with a periodic profile, specially designed for strengthening concrete structures. It is manufactured according to standard 31938, first introduced in 2012.
- Fiberglass consists of a polymer matrix consisting of a hardened resin and a reinforcing filler, the role of which in this case is played by flexible glass fibers. As in the case of meshes, profile reinforcement can be made using different fillers.
- In addition to fiberglass, these are basalt, coal, aramid and combined compositions. Fiberglass and basalt have the same tensile strength (at least 800 MPa) and elastic modulus (50 GPa). Other types of composites have higher characteristics and therefore are more expensive.
- The diameter of the reinforcement for reinforcing gas blocks is selected based on the properties of the material. The composite has 7 times less elongation than steel and a higher tensile strength. The linear stretch coefficient, on the contrary, is lower.
- Therefore, where metal rods are calculated to have a diameter of 10 mm, the thickness of fiberglass reinforcement for reinforcing aerated concrete blocks will be only 7-8 mm. The price of 1 m/p of fiberglass is higher, but since the polymer composite is much lighter than steel, there will be ten times more per ton of reinforcement.
Among the advantages of the material, one can also note its high corrosion resistance and complete lack of electrical conductivity. The length of the rods is not limited, due to which fewer connections can be made when the wall span exceeds 12 m. The process of strengthening the masonry is also associated with preliminary cutting of grooves.
It is up to the customer to decide what kind of reinforcement to reinforce the aerated concrete masonry - it is only important to do it according to technology.
Reinforcement of partitions and walls
To prevent the formation of cracks, it is necessary not to deviate from the recommended wall installation technology, including:
- it is imperative to equip a reinforced strip foundation in accordance with building codes and a depth below the soil freezing level;
- strictly maintain the horizontality of the rows of walls made of aerated concrete blocks,
- reinforce (strengthen) the masonry every two to three rows in height;
- install monolithic reinforced concrete lintels over openings,
- competently perform a monolithic reinforced concrete belt along all load-bearing walls under floor and roof slabs.
According to the technological map for the construction and reinforcement of aerated block walls from products of the Ø 500 - Ø 600 brand, it is recommended to perform reinforcement every three rows in height (for h 250 blocks).
Recommended reinforcement scheme
Reinforcement with rods
The technology for reinforcing wall structures made of aerated concrete differs from that set out in SNiP 3.03.01-87 and is due to the fact that the thickness of the adhesive joint for aerated concrete should be no more than 3 mm. While for masonry made of stones of regular shape, the thickness of the horizontal seam is no more than 12 mm (for masonry reinforcement - no more than 16).
Rounding of Ø 8 reinforcement in corners
To lay rods in walls with a thickness of more than 200 mm, at a distance of 60 from the edges of the block, two 25x25 grooves are made using a chase cutter. The difference from the reinforcement of structures made from other piece materials is that it is allowed not to use transverse rods: at the corners, the grooves are cut with a rounding, the Ø8 reinforcement in the roundings is bent in place.
Overlap of reinforcement at mating nodes.
Before laying the reinforcement, the furrows are cleaned of dust, moistened, and filled with glue, which must cover the reinforcement completely - this is a prerequisite for preventing metal corrosion. Before laying the next row, all unevenness of the previous one must be cleaned and sanded.
A simplified version of reinforcement of interface nodes
Before laying the reinforcement, the furrows are cleaned of dust, moistened, and filled with glue, which must cover the reinforcement completely - this is a prerequisite for preventing metal corrosion. Before laying the next row, all unevenness of the previous one must be cleaned and sanded.
Filling furrows with glue
In technical solutions, it is recommended to reinforce the masonry under window openings with class AIII reinforcement Ø 6-8 mm, extending it 50 cm beyond the window opening. Reinforcement is carried out using the above method: the rods are placed in grooves filled with glue.
Making reinforcement joints in accordance with SNiP 3.03.01-87
Advice! When reinforcing masonry, you should take into account the requirements of SNiP 3.03.01-87:
- with longitudinal reinforcement, the rods along their length are connected to each other by welding;
- joints of smooth reinforcement are made without welding, the ends of the rods are overlapped by 20 diameters, finished with hooks and tied with wire (for reinforcement Ø 8, the overlap will be 160 mm).
Video: Reinforcement of aerated concrete walls:
Mesh reinforcement
There is an opinion that reinforcement can be done with reinforcing mesh. A prerequisite for selecting a mesh is to limit the thickness of the adhesive seam, the need to protect the metal from corrosion and ensure good thermal insulation along the transverse reinforcement (no “cold bridges”).
It is proposed to use a mesh made of reinforcing wire with cells of 5x5 cm or fiberglass reinforcement mesh. It is recommended to lay it at a distance of 5 cm from the outer edge of the outer wall.
It should be taken into account that the diameter of the reinforcement mesh rods is 3 mm and above will entail an increase in the thickness of the horizontal seams: the mesh is laid on a layer of glue, another layer is applied on top, then the blocks are mounted.
Reinforcement of walls with reinforcing mesh. Technical solutions for reinforcement are not provided in the albums.
Note! According to SNiP 3.03.01-87, for transverse reinforcement from small blocks, meshes are laid so that two or more reinforcing bars protrude 2-3 mm onto the inner surface of the pier.
Anchoring at junctions of walls and partitions
When connecting longitudinal and transverse gas-block walls end-to-end, it is necessary to fix the masonry with T-shaped, L-shaped anchors, plates made of strip steel δ 3 mm or metal brackets Ø 4-6 mm. The connections are laid in the seams every two or three rows of masonry, but not less than 2 elements per floor.
To fasten partitions and walls, it is allowed to use T-shaped anchors or metal brackets, which are placed in horizontal seams.
Wall nodes:
Unit 1. Fastening the masonry with metal strip elements
Unit 2. Fastening masonry walls using dowels
Requirement for building block walls! The embedded elements are made of stainless steel or ordinary steel with anti-corrosion coating.
How to properly reinforce aerated concrete masonry with reinforcement
Which zones need to be reinforced with reinforcement - through how many rows and in which zones to lay, was described above. Now let's look at how to do it correctly.
- To lay a rod with a diameter of 8 or 10 cm in a horizontal seam, you have to pre-cut grooves. This is done using a tool called a wall chaser. The groove should be deep enough for the rod to sink completely into it.
- When single-row reinforcement of a house made of aerated concrete is made, grooves are cut along the axis of the wall (in the center of the masonry). Most often these are partitions. With double-row reinforcement (it is performed when the wall thickness exceeds 200 mm), it is important to maintain a distance of 6 cm from the front edge of the block to the groove to avoid concrete spalling.
- To improve the adhesion of the mortar placed in the joints, the dust formed in the grooves as a result of sawing must be removed. Using a vacuum cleaner would be very convenient, but most often masons simply sweep away the debris with a brush.
Masonry mortar is poured over the laid rods. It is very important that the reinforcement located in the grooves is completely recessed in it, and does not protrude above the plane of the blocks.
How to calculate reinforcement
Before reinforcing aerated concrete masonry with reinforcement, it is necessary to perform a simple calculation. The formula is quite simple: R = 2LH/4h.
The values are deciphered as follows:
- L is the length of the wall;
- H – wall height;
- 2 – double-row reinforcement;
- 4 – serial number of the row in which the reinforcement is installed;
- h – row (block) height.
As a result, you get the number of rods needed to reinforce a given wall. All values are entered in a single unit of measurement.
To determine how much reinforcement will be used to strengthen the openings, their number is simply multiplied by the number of grooves in which it should be placed. To the final figure, 10 cm is added to each element for overlap.
How to choose the right tools for the job
For the convenience of processing blocks and performing masonry work, you must have the following list of tools:
| Tool type | Purpose |
| Trowel for aerated concrete | The tool can be a carriage or a bucket with a comfortable handle and teeth on the working edge. Thanks to it, the masonry mortar is accurately dosed and consumed without loss. |
| Plane | The device is made on a metal or wooden base, on which saw blades with fine teeth are mounted. By using a plane, similar in shape to a trowel, it is very convenient to cut off beads of mortar or lumps from the surface. |
| Wall chaser | It is this tool that is needed to cut grooves for laying reinforcement in horizontal masonry joints. The wall chaser can be either manual or powered. Considering that electricity is not always supplied to sites, masons more often use manual ones. It does not create noise, weighs little and is quite convenient for work. |
| Aerated concrete hacksaw or saw | Cellular concrete lends itself well to sawing, but this requires a special tool. A manual hacksaw for aerated concrete differs from carpentry models in the increased length and thickness of the blade. Also, its teeth have a carbide or pobedite brazing, and the teeth themselves are larger in size. When performing large volumes of work, it is easier to use an electric tool. The most convenient way is a reciprocating saw. If you have a chain saw, then to cut aerated concrete you need a special chain with Victory tips. |
| Kiyanka | A hammer with a rubber striker is used to adjust the block in masonry. The usual metal version may compromise the integrity of the block. |
Vertical installation
Vertical installation of reinforcement consists in the fact that the foundation of the house is connected to an interfloor or roofing reinforced belt. The process is carried out using reinforcing bars, which are located in grooves filled with concrete. This can be done only within one floor or extended to the entire height of the structure. The technology allows the entire load to be transferred to the frame. In this case, the wall will only perform a thermal insulation role. Vertical reinforcement should be performed in the following cases:
- When there is a high risk of extreme loads (for example, in areas with high seismic activity).
- If necessary, increase strength characteristics. Thanks to reinforcement, it is possible to use cheaper building materials for masonry.
- If the wall has large openings.
READ Creating concrete paths at your dacha with your own hands
Vertical reinforcement involves the use of reinforcement with a diameter greater than 14 mm. Fiberglass products cannot be used here.
Under standard conditions, only one rod is taken, but if the building is located in an area with high seismic activity, then four rods can be used for reinforcement. The vertical arrangement assumes that the metal element will be concreted into the foundation and monolithic reinforced belt.
For this technology it is necessary to maintain the correct distances. The gap between the end of the wall and the first element should be 200 mm. The maximum distance from openings is 600 mm. The step between the belts cannot be more than 3000 mm.
Safety precautions
To achieve good quality of any construction work, it is necessary to strictly follow the technologies developed by the material manufacturer and prescribed in SNiPs and standard technological maps. But it is equally important to comply with safety precautions, because labor protection is one of the main tasks for any contractor.
A set of measures aimed at organizing accident-free work looks like this:
- The customer must issue the contractor with a work permit and design documentation. In particular, a work plan is drawn up for laying aerated concrete blocks.
- People (foreman or foreman) must be appointed who are responsible for safety and control the quality of operations performed. The responsible person instructs each worker on safety precautions.
- Tools are stored in designated utility rooms. Equipment and mechanisms must be in good condition, prepared for work and tested in advance.
- Team members must be provided not only with tools and overalls, but also with personal protective equipment - mittens, helmets, goggles, safety belts (for working at height).
- To safely move from one work area to another, it is necessary to arrange convenient walkways or tighten safety ropes.
- The construction site must have alarm and communication equipment and fire fighting equipment. The object must be fenced and well lit.
- A special area should be allocated for storing materials. The quality of lintels and gas blocks, adhesive mixtures and fittings for them must be confirmed by certificates of conformity and passports.
Having fulfilled all these conditions, all that remains is to arrange temporary lighting, install scaffolding, place tools and materials in place, divide the work area into sections - and you can begin building walls from aerated concrete.
What do you need to know about vertical reinforcement?
There is one more subtlety that you should be aware of. This is a vertical reinforcement of aerated concrete walls. In most cases this is not necessary. The exceptions are buildings with large openings (for example, panoramic windows) or objects built in areas of high seismic hazard. If your construction falls under one of these cases, then under no circumstances should you forget about the vertical reinforcement of walls made of aerated concrete blocks.
To ensure the reliability of a wall or partition made of aerated concrete, use thick reinforcement - no thinner than 14 millimeters. Moreover, it must be a metal rod - fiberglass is not suitable for this work.
The frame is made of metal rods. It is bonded, not welded - during welding, the metal is heated to such a temperature that the crystal lattice is damaged. Under tensile loads, the rod usually breaks precisely in areas subject to overheating. These areas also become more susceptible to corrosion. There are special types of fittings that can be welded; they are marked with the letter “C”, for example A500C fittings, but they are highly specialized and quite expensive. Therefore, tying reinforcement is the best solution.
When assembling the wall, a small recess is made inside. The thickness of the walls is 3-5 blocks - in one row the bricks should be adjusted so that there is a gap in the middle. It is into this that the frame connected from rods will be lowered. When the reinforcement of the partition from aerated concrete blocks is completed, the void is filled with concrete. Now your house will withstand any serious loads without the slightest harm.
How to properly reinforce walls?
Due to the fact that the material began to be used in construction relatively recently, not all specialists know exactly how to reinforce aerated concrete walls. Some argue that reinforcement is unnecessary altogether, while others argue that mesh or reinforcement should be laid on every row. Of course, the first solution will lead to the fact that the building will begin to collapse under the first serious loads, and the second will cause serious financial costs, and completely unnecessary ones.
Only by knowing how to properly reinforce aerated concrete houses can you achieve an impeccable result that combines reliability and economy.
First of all, it is necessary to reinforce the rows that bear the greatest bending and tensile load. This includes:
- the first row laid on the foundation;
- window and door openings;
- jumpers.
Scheme of reinforcement of aerated concrete masonry.
Here it is especially important to increase the reliability of the structure, so as not to subsequently encounter very serious problems, such as cracks. When building small structures, for example, a garage or outbuildings with walls shorter than 4-5 meters, reinforcement of aerated concrete masonry is not mandatory, but desirable
In most cases, the building can serve for many years without causing any trouble to the owner. Things are completely different if a residential building or other large building is being built. Here, aerated concrete reinforcement is mandatory. But you should not lay reinforcement on each layer of mortar - this will lead to a serious waste of material. According to experienced specialists who have worked in their field for many years, every 4 seams need to be reinforced. On the one hand, this allows the walls to withstand all types of loads without harm to themselves. On the other hand, the cost of construction increases by a relatively small amount. Therefore, this solution can be confidently called a successful compromise between reliability and cost.
When constructing small structures, for example, a garage or outbuildings with walls shorter than 4-5 meters, reinforcement of the masonry with aerated concrete is not mandatory, but desirable. In most cases, the building can serve for many years without causing any trouble to the owner. Things are completely different if a residential building or other large building is being built. Here, aerated concrete reinforcement is mandatory. But you should not lay reinforcement on each layer of mortar - this will lead to a serious waste of material. According to experienced specialists who have worked in their field for many years, every 4 seams need to be reinforced. On the one hand, this allows the walls to withstand all types of loads without harm to themselves. On the other hand, the cost of construction increases by a relatively small amount. Therefore, this solution can be confidently called a successful compromise between reliability and cost.
Progress of work on reinforcing masonry made of aerated blocks with metal or fiberglass reinforcement:
- We mark the places where the grooves will be cut. Using a tape measure, measure 5-6 cm from one and the other edge of the block, draw a line with a pencil or beat it off with thread.
- Using a wall chaser we make recesses for the reinforcement. The recommended groove size is 3 times the diameter of the reinforcement, width and the same depth.
- We clean the recess in the block from debris and dust, as their presence will worsen the adhesion and reduce the reliability of the connection between the reinforcement and the glue.
- Before filling the grooves with glue, they should be moistened so that the gas block does not immediately absorb water from the glue and disturb its hardening process.
- Having filled the grooves with glue, we place fiberglass or metal reinforcement of class A2 or A3 in them, the optimal diameter is 8-10 millimeters.
In this way we reinforce every fourth row of aerated concrete blocks, starting from the first.
Sometimes, instead of this technology, another, simpler one is used. Not metal rods are used, but a special reinforcing mesh. But when using it, the seams turn out to be thicker, they play the role of cold bridges and heat loss in the house increases significantly. Therefore, this technology is used less and less.
We recommend watching the video material, where an expert in the field of construction will give useful tips and recommendations for reinforcing aerated concrete masonry.
