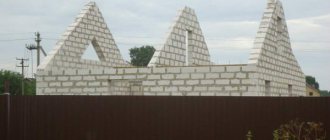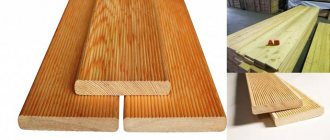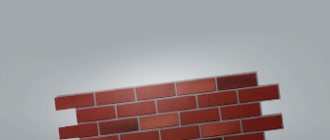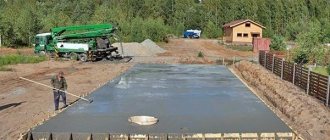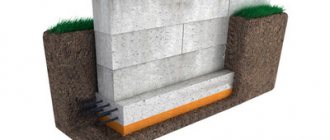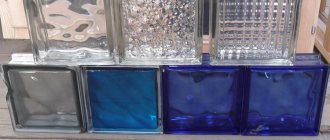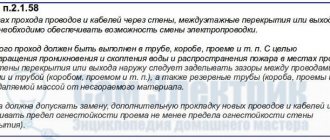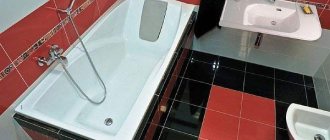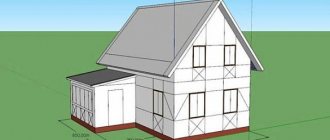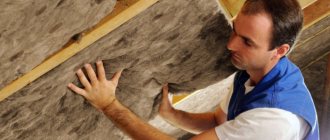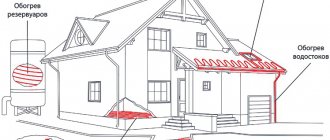- General requirements for roofs of aerated concrete buildings
- Flat roof
- Mastic
- Bitumen-polymer roofing
- Polymer membrane
- Pitched roofs
- Profiled sheet
- Metal tiles
- Soft tiles
The weight from the supporting structures of the roof, its covering, as well as the load from precipitation are evenly distributed and transferred to the walls of the house.
That is why, when choosing a roof covering and design, it is important to take into account the strength and load-bearing capacity of the walls. If we talk about porous wall materials (foam concrete, aerated concrete), they do not tolerate chipping and significant point loads well. That is why the rafter system of a house made of aerated concrete and other load-bearing roof structures should not rest on the wall material, but on a more durable foundation that will evenly distribute and transfer the load. In addition, other equally significant requirements are imposed on the roofs of aerated concrete structures.
General requirements for roofs of aerated concrete buildings
Let's start with the fact that the roof of a house made of aerated concrete can be:
- Flat. Its slope is within 2-4° depending on the coating used and the number of its layers.
- Skatnaya. The slope of a pitched roof in a house made of aerated blocks can be in the range of 10-60° and also depends on the chosen roofing covering. If soft tiles are used, the slope cannot be less than 12° to protect against leakage. Profiled sheets and metal tiles can be laid on slopes with a smaller slope.
Important! It is better to make the roof of an aerated concrete house from lightweight materials. Moreover, these requirements apply not only to the frame, but also to the roofing.
The best frame for the roof of a house made of foam concrete and aerated blocks will be a wooden rafter system. It is quite light and durable. As for flat roofs, their frame can also be made of wooden beams. For roofing, it is better to take lightweight roofing materials:
- metal tiles;
- corrugated sheeting;
- soft tiles;
- Roll materials and membranes are suitable for flat roofs.
It is better to avoid using slate and natural tiles for the roof of an aerated concrete house. These materials themselves are quite heavy, so they require the construction of a massive and heavy rafter system.
Attention! When building a house from aerated concrete with your own hands, it is worth remembering that all floors and the load-bearing roof frame should not rest on gas and foam blocks, but on a monolithic reinforcing belt, which is made along all load-bearing walls to a height of 20 cm from monolithic reinforced concrete.
Do-it-yourself roof of a house made of aerated concrete
First you need to decide what kind of roof you will build. There are several types of roofs, and we will talk about them below:
Flat version
The slope is 2-4 degrees and depends on the quality of the coating, as well as the number of layers.
Pitched roof
Here the degree of slope varies from 10 to 60 degrees. When covering with soft tiles, the slope is from 12 degrees. This slope will be a good protection against the negative effects of moisture - leaks.
If corrugated sheets or metal tiles are used, then the slopes can be made at a smaller angle.
Note! The roof of a house made of aerated concrete blocks must be built from lightweight materials: this also applies to Caracas.
The ideal frame option would be a wooden rafter system. Reason: strength and lightness. For a flat roof option, wooden beams are also used.
Flat roof
In this section we will tell you how to make a flat roof in a house made of aerated concrete with your own hands. A small country house built from gas blocks can be covered with a flat combined roof, that is, without installing an attic. The design of such a roof consists of the following components:
- Wooden beams are used as a supporting frame.
- Thermal insulation material is laid between these load-bearing elements. To do this, the beams are first hemmed from below with boards. A layer of vapor barrier is laid on them, and then insulation.
- Next, a layer of waterproofing is laid on top of the insulation, which is stapled to the beams.
- After this, you should make a wooden sheathing and lay one of the sheet materials on it: OSB, moisture-resistant plywood, fiber cement boards or flat slate.
- Next comes a layer of waterproofing coating. To do this, you can use a polymer membrane, mastic or bitumen-polymer roll products.
Mastic
When making a flat roof for a house made of aerated concrete with your own hands, you can make a roof from polymer mastic. With its help it is easy to create a multi-layer continuous waterproof coating. It must be additionally reinforced with fiberglass mesh, polyester fiber, fiberglass, etc. The mastic is applied to a carefully prepared and cleaned base. If you are making a roof over a small house, then mastic is ideal as a coating because it is easy to apply and dries quickly, forming a waterproof coating.
Advice: It is not recommended to install a mastic roof on your own over a large house, since it is difficult to obtain a uniform coating and maintain the same thickness of the mastic layer over the entire coverage area.
Bitumen-polymer roofing
A flat roof for a house made of aerated concrete made of bitumen-polymer materials is made with a two-layer coating. The roll material is fixed using mastic or a gas torch. For better adhesion to the base, it is treated with a special primer.
When performing a bitumen-polymer roof, the following rules are adhered to:
- Strips of material are glued along the cornice from bottom to top. Each subsequent strip should overlap the previous one by 10 cm. When laying the second layer, it is necessary to ensure that the seams move half the width of the roll, but not less than 20 cm.
- It is prohibited to connect the roof to vertical structures at right angles. To do this, you need to make special flanges to achieve an angle of 45°. The junction height is at least 35 cm.
- The top layer of the roll coating must have a protective coating in the form of mineral chips.
- If you are building a residential building from foam blocks, then for the roof it is better to choose rolled material with a strong reinforcing base. The strongest of them is considered to be polyester, followed by fiberglass and the weakest base is fiberglass.
Attention! In winter, it is prohibited to move on a roof made of bitumen roll materials and remove snow drifts from an unused roof.
Polymer membrane
A flat roof for a house made of foam blocks can be covered with the following types of membranes:
- EPDM is a flexible synthetic rubber coating that adheres to the substrate, just like bitumen-based roll materials. Rubber glue is used for fixation. Also, such a membrane can be attached using the ballast method, loading it with tiles or gravel on top.
- TPO is a material based on thermoplastic polyolefins. This product is quite durable and chemical resistant. Used in ballast and roofing systems.
- PVC is a product made from a reinforcing layer and plasticized polyvinyl chloride. This is a durable, low-flammable material that is resistant to UV radiation. The membrane strips are glued together with hot air and can be fixed to the base using ballast or mechanical fastenings.
What material should I use for the roof?
When constructing pitched roofs, we suggest paying attention to soft tiles, metal tiles and corrugated sheets. As for a flat roof, choose rolled building materials or membranes.
But we do not recommend using slate in a house made of aerated concrete (this also applies to natural tiles), because this material is heavy, so you will have to build a massive support system, and aerated concrete blocks are not designed for heavy loads.
Important information: be careful when building a house from aerated concrete blocks yourself. The roof (its frame, ceilings) should not put all its weight on the gas blocks! It must rest on a reinforcing reinforced concrete belt. It is located 20 cm up on all load-bearing walls of the house.
Pitched roofs
If you decide to build a residential building from foam blocks or aerated concrete, then most often it uses pitched roofs. The installation of such a roof is much simpler; a larger range of roofing materials is available. Also, pitched roofs have better technical characteristics.
Most often, the following materials are used as coating in such houses:
- profiled sheet;
- ondulin;
- soft tiles;
- galvanized sheet;
- composite tiles;
- metal tiles
Let's take a closer look at the most common roofing materials.
Profiled sheet
Foam block country houses are most often covered with corrugated board. Typically, profiles with a wave height of 21 mm are used for these purposes. They are attached to a wooden sheathing laid along the rafter system. To fix the sheets, galvanized self-tapping screws with rubber sealing washers are used.
Profiled sheets are laid from the eaves to the ridge with an overlap of adjacent strips by 10-30 cm, depending on the slope of the slope. The overlap of sheets in one row is 1-2 waves. The advantages of this material include the following:
- light weight;
- acceptable price;
- large selection of colors;
- minimum amount of waste;
- ease of installation;
- weather resistance;
- durability.
Metal tiles
Thanks to the longitudinal and transverse waves, the material is very similar to natural tiles, but much lighter. Installation of metal tiles is very similar to the principles of installation of corrugated sheets. It is attached to the sheathing using self-tapping screws screwed into the gutter.
Thanks to the special coating, metal tiles are especially resistant to weather influences, solar radiation, and corrosion. The coating has a long-lasting color and beautiful shine. However, during installation on a complex roof, the percentage of material waste can increase to 50.
Soft tiles
This material is made in the form of individual shingles. This is a multi-layer coating made of modified bitumen based on fiberglass. This material is distinguished by an abundance of colors and attractiveness.
Soft tiles are mounted on a continuous sheathing made of OSB, moisture-resistant plywood or boards. The material is first glued to the base, and then additionally fixed with nails. The joints must be treated with mastic. The service life of the soft coating reaches 50 years.
Types of roofs for private houses and their characteristics
Which suspended ceilings to choose for the bedroom
The roof of the house is made of aerated concrete, fastening the roof to the walls made of aerated concrete, insulation with Aeroc slabs.
After the construction of load-bearing walls made of aerated concrete, you can begin to select the type of roof and install the roof of the house. Aerated concrete blocks are a highly durable material, but depending on the manufacturer and density, they can be quite fragile. Therefore, the main requirement that must be met aerated concrete house roof – this is the lightness of the design. A heavy roof creates unwanted additional load on the aerated concrete block, which can cause cracks in aerated concrete walls. There are several types of roofs for a house made of aerated concrete: single-pitched, gable, flat.| The pitched roof is very popular in the construction of houses where the load-bearing walls are made of Aeroc, UDK, Stonelight blocks with a density of d300-500. If you extend the edges of the pitched roof further than the external gas silicate walls, you will thus provide good protection from the negative effects of precipitation on the structure of the house. |
High humidity has a particularly detrimental effect on the porous structure of autoclaved cellular concrete. That is why it is advisable to build a roof with an extended canopy 1-2 meters from the outer plane of the walls. Roofing materials such as metal tiles, corrugated sheets, bitumen shingles, and galvanized roofing sheets will help you make the roof of a house made of aerated concrete light For example, metal corrugated sheeting for the roof of an aerated concrete house has durability and uniqueness in different color shades. It also does not require seasonal maintenance or additional protection of its material. If you decide to use bitumen shingles, which are made from a special bitumen fabric with a top coating of granite chips, then its advantage will be resistance to various mechanical damage, low weight, and no need for special type of fasteners. Installation of this type of roof for a house made of Aerok gas silicate blocks is carried out on top of a continuous sheathing using the appropriate mastic, which is applied to its back side.
Insulation of a pitched roof is effectively carried out using Aeroc Energy aerated concrete slabs in several layers: roofing, transverse sheathing, counter beam, diffusion membrane, rafter beam, Aeroc Energy thermal insulation.
The roof frame for aerated concrete houses is attached to the walls using a Mauerlat. Mauerlat is a beam made of wood that takes the load of the roof and transfers it in a balanced manner to the load-bearing walls. After its installation, the last row of AEROC U-blocks is laid underneath it along the entire perimeter of the wall in order to make a monolithic reinforced concrete reinforced belt. An important point is the level installation of metal studs in the Y-shaped blocks (before the concrete solution hardens). Their number should be no less than the number of rafters, and their height should be 4-5 cm higher than the reinforced concrete belt.
Fastening the Mauerlat to a wall made of aerated concrete depends on the correct level of the metal studs (must be on the same vertical plane). As soon as the concrete solution has hardened, a wooden beam is installed on the studs. Additionally, you can create a nut fastening for the beam. After constructing the Mauerlat and rafter system, you need to proceed to the installation of roof sheathing, installation of roofing materials and insulation.
| The flat roof comes in straight and inverted flat shapes. We do not recommend this type of roof for an aerated block home. Aerated concrete walls with a flat roof are less protected from moisture. Prolonged precipitation will only contribute to the accumulation of water in the walls. Unlike pitched types, flat roofs require constant maintenance and care, eliminating gaps in waterproofing. But the advantage of a flat roof is its relatively low price, as well as good waterproofing. In this case, there is no need to install a wooden rafter system, which makes the installation process less labor-intensive. |
As insulation for a flat roof, we recommend using AEROC ENERGY thermal insulation boards with a thermal conductivity coefficient of 0.055 W / (m ° C). Their mechanical strength of 0.4 MPa will avoid deformation during installation and further operation. Features of AEROC Energy slabs are fire safety, moisture resistance, and durability. The instructions for roofing with Aeroc slabs provide for the presence of 5 layers: load-bearing base, slope-forming layer, vapor barrier layer, Aeroc Energy mineral insulation, waterproof carpet.
