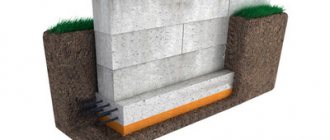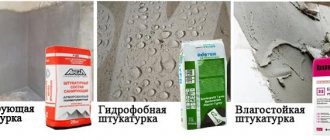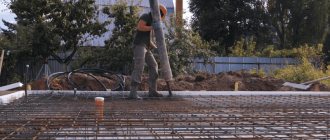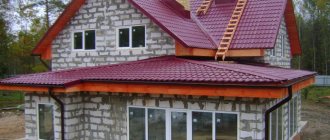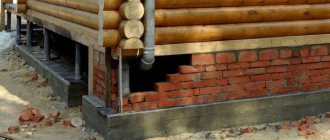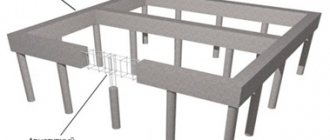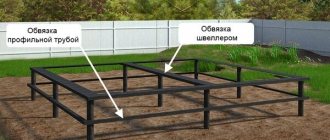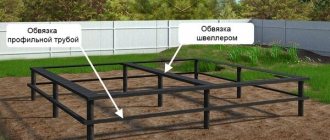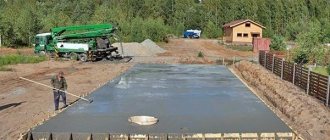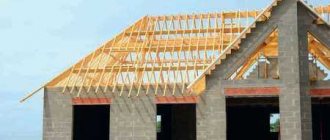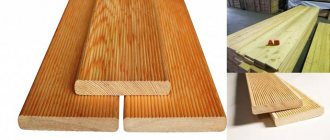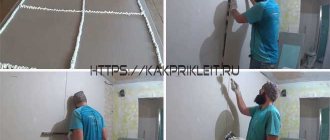A pile foundation is a reliable and durable type of supporting structure.
It is able to solve the problems of waterlogged or unstable soils, which occupy a large area in the northern regions of Russia.
The specificity of the pile foundation is to create support rods that are immersed to a sufficient depth to reach dense layers of soil or to achieve sufficient load-bearing capacity of the rods due to high friction force.
The building receives strong and reliable support, practically independent of heaving loads or other soil influences.
The condition and performance of piles largely depends on the improvement of the area adjacent to the pile field.
What is a blind area
The blind area is a strip of waterproof materials (concrete, asphalt, tiles, etc.) with a slight outward slope. A drainage ditch is installed along the outer edge of the blind area, organizing the collection and transportation of wastewater into the drainage system or storm sewer.
The inner edge of the strip has an expansion joint of about 20 mm, compensating for thermal expansion of the materials. At the same time, the underlying layers provide a tight seal that prevents water from penetrating to the elements of the supporting system.
The standard design of the blind area has a multi-layer structure (from bottom to top):
- Layer of clay.
- Waterproofing film.
- Sand backfill.
- Geotextiles.
- A layer of crushed stone.
- Geotextiles.
- Sand-cement screed.
- Covering (asphalt or paving slabs).
Compliance with the blind area manufacturing technology allows you to obtain the most efficient functioning of the element.
NOTE!
Often, home owners treat the blind area as a purely decorative element, created to improve the appearance of the basement of the house. This perception of the tasks of the blind area is a dangerous misconception; it performs the most important and responsible functions that ensure the integrity of the foundation and the safety of the residents of the house.
Is it necessary for a pile foundation?
Storm drains that do not have an organized outlet can quickly erode the foundation of a house and saturate the adjacent soil layers with moisture. This has a sharply negative effect on any type of foundation, regardless of its design.
Most of the runoff is picked up by gutters and goes into the drainage system, but a lot of water ends up on a strip of soil adjacent to the basement of the house. This is dangerous for any type of foundation, but for a pile foundation, the possibility of moisture passing under the house means the emergence of a waterlogged area.
The sun's rays do not penetrate this part, so the water practically does not dry out; its amount is gradually replenished, forming an area oversaturated with moisture . In winter, the water will freeze and a heaving process will begin, which can damage the supporting elements.
In addition, the accumulation of water encourages the appearance of mosquitoes, making living in the house unbearable.
If you do not organize a cutoff from flowing moisture, the load-bearing capacity of the piles can be significantly reduced. This is especially true for bored supports that are immersed to a relatively shallow depth.
An increase in soil mobility can cause movement or subsidence of supports, which is equally dangerous for the structure. The presence of a blind area allows you to form a physical barrier to water, with organized collection and disposal of excess.
In addition to all the main tasks, the blind area performs fire-fighting functions. It provides a gap that prevents the flame from passing from burning grass or small debris to the basement of the house.
Considering all the arguments presented, the need to create a blind area does not raise any doubts.
TECHNOLOGIES FOR INSULATION AND BLIND GROUND OF Grillage FOUNDATION
What technologies do we use for insulation and blind area of a pile-grillage foundation:
Such an inexpensive and accessible material as bitumen is used to cover the sides of the foundation. This layer not only serves as protection, but also as waterproofing.
Polymer materials that are becoming increasingly popular in construction - it would be rational to stick them directly onto a layer of bitumen.
IMPORTANT! In order to use the properties of expanded polystyrene or polystyrene to the maximum, you should first level the surface in order to minimize unevenness, voids and cracks.
After laying thermal insulation boards made of polystyrene foam or polystyrene foam, we must treat the seams and joints with polyurethane foam. This is done to prevent the appearance of “cold bridges”
REINFORCEMENT OF THE PINTER
Insulated blind area Shchelkovo
The use of steel mesh or reinforcement mesh gives the foundation maximum strength and durability. Oddly enough, in addition to the main functions, such a reinforcing mesh on the foundation has the additional function of protecting against rodents.
The mesh-reinforced surface of the plinth can be easily plastered and, at the customer’s request, can be paved with tiles, natural stone or covered with polymer materials in a color scheme pleasing to the owner.
Kinds
Main types of blind area:
- Rigid (or monolithic) . It is called so because of the presence of a hard coating. Acts as a moisture barrier and additionally serves as a walking path and a decorative element. On the side of the entrance or outbuildings it can be combined with the general covering of the yard. The underlying layers located under the outer hard covering have the same structure as those of other species.
- Soft . It has a full set of backfill layers that provide drainage and waterproofing. Only the external hard covering is missing, which is replaced by a layer of coarse crushed stone or tiles laid on a floating sand base. The drainage functions are performed by a shallow trench filled with crushed stone, at the bottom of which a layer of geotextile is laid. It is used for large volumes of rainwater, which is dangerous for monolithic species due to the high level of heaving.
- Insulated . The layers contain a heat insulator, which simultaneously performs waterproofing functions. It is used simultaneously with insulation of the foundation or, as an option, in combination with an insulated version of the false base. It is possible to arrange both a monolithic and soft insulated blind area. The main task of a heat insulator is to reduce the amount of soil freezing, which makes it possible to reduce the load of frost heaving.
The choice of one type of construction or another is usually determined by the climatic and atmospheric conditions of use of the house and the supporting structure. Monolithic species are good for relatively dry soils that are not prone to severe heaving.
Soft blind area is a more economical and quick construction option with high maintainability. The need for insulation is determined based on the average annual temperatures in the region.
IMPORTANT!
In northern regions with low winter temperatures or in permafrost zones, the effectiveness of insulation is extremely low.
FEATURES OF PILE-GRILLFOUNDATION
Insulation of the blind area
Pile-grillage foundations are easy to install and maintain, and are also famous for their reliability. But unfortunately, they have one significant drawback. To varying degrees, in each specific case of using this type of foundation, there is an open space between the first floor and the ground. Often, foundations made from a monolithic grillage are only slightly deepened or even “lie” on the ground.
Constant exposure to groundwater and temperature fluctuations negatively affects the foundation. Over time, the grillage, under the influence of the external environment, loses its characteristics and can collapse. A prerequisite for the durability of a pile-and-mortar foundation is the insulation and waterproofing of the base
Another feature of the pile-grillage foundation is that the design feature itself allows the use of exclusively external insulation, as well as waterproofing.
Convenient for use are the side edges of the grillage, which are insulated and waterproofed.
Primary requirements
The requirements for the design and parameters of the blind area are defined in the relevant SNiP or SP.
These include the following construction conditions:
- The design must ensure complete cutoff of moisture from penetration under the strip or to the elements of the foundation of the house.
- The outer edge of the strip is adjacent to the drainage trench or is equipped with a drainage groove.
- The minimum width should be equal to the width of the roof overhang + 200 mm. It is recommended to make the blind area wider so that drops of water fall on it and not on the ground outside the strip.
- The outward slope should be between 1-10°.
- A tight connection to the base of the building is necessary. A compensation gap of 1-2 cm is acceptable, but if a monolithic strip is installed on a reinforcing mesh, you can do without it.
- The presence of a flat plane. Deviations should not exceed 10 mm along the outer edge of the strip.
- The minimum height of the underlying layer is 200 mm.
- The degree of frost resistance of the coating material for monolithic types must correspond to the parameters of road concrete.
The width of the compensation gap between the false base and the coating is not regulated anywhere. The generally accepted 1-2 cm is used on the principle of sufficiency; wider gaps are dangerous due to the possibility of filling with dirt, debris or other particles.
Is it necessary to make a blind area for a building on stilts?
Some developers are not sure whether it is necessary to make a protective path around the house when it is built on screw piles. And in the future they operate the house without a blind area, believing that it is not needed. But this is a mistaken opinion.
Pile foundations are used in the presence of weak water-filled soils on the site. As a result of heavy precipitation, rainwater can easily erode the soil around the pile. When using metal screw piles in wet soil, corrosion processes develop faster.
With prolonged use, the metal supports will become unusable and will need to be replaced. And partial dismantling of the screw piles of the foundation of a house is quite an expensive and labor-intensive process.
We suggest you familiarize yourself with knitting reinforcement for a strip foundation with your own hands. Technology.
If you are interested in how to properly make a blind area around a house with your own hands from concrete, you should read the step-by-step instructions and mark the ground. You should also prepare the area by getting rid of the fertile layer of soil and laying out a sandy or clay layer.
Next, a geotextile covering is laid on the ground (in most cases, roofing felt is used as it), and formwork is also installed. The perimeter is additionally reinforced, and the concrete mixture, created in the appropriate proportion, is placed in the formwork.
When starting the construction of a concrete blind area around a house with insulation, it is important to take care of all the necessary tools and materials. Excavation work is carried out using a shovel, pickaxe, twine, compactor, pegs and construction tape.
You also need to prepare the optimal amount of waterproof film for the water seal. Next you should find all the additives for mixing the concrete mixture, which include:
- Moistened sand.
- Water.
- Gravel.
- Crushed stone.
- Cement.
As an alternative, you can use a ready-made mixture labeled M400 and higher. Necessary tools include a mixer for diluting the mixture, shovels, stretchers, a measuring bucket and other containers. The underlying layer consists of clay or sand.
To arrange the tape formwork, boards are used, so the construction site must have a hacksaw, a building level, and a hammer with nails. For reinforcement, steel mesh, welding equipment and tools for cutting metal elements are used.
Marking
Before digging a trench along its perimeter, it is necessary to secure the pegs and stretch a string between them. The location where the blind area adjoins the plinth is indicated using special beacons with a permissible step of up to 1.5 m.
The top layer of fertile soil is removed taking into account the landscape design. Sand or clay is placed at the bottom of the recess and then compacted thoroughly. The maximum depth can reach 500 mm for heaving soil.
The bottom layer of the recess is equipped with a drainage system, on top of which 10-20 cm of sand is poured. The exact thickness of this embankment is determined by the type of blind area and the depth of its placement. The sand is carefully leveled and compacted.
To reduce the time and effort required when performing such actions, you can fill the trench with water and wait until it soaks into the soil. In this case, the sand will be better compacted.
If groundwater lies close enough to the surface, installing a drainage system will be an obligatory step. It uses a tube with special holes, which is laid around the entire perimeter and connected to the general sewer system of a private house through a storm drain.
Waterproofing
To create effective waterproofing, you can use the following materials:
- Bitumen mastic or tar.
- Ruberoid and other rolled waterproofing materials.
- Available solutions in the form of geotextiles, rubemast, polypropylene and a number of other materials.
- Hydrocements and asphalt concretes.
- Mastered.
- All kinds of polymer products for placing a waterproofing layer between the blind area and the foundation.
When starting to waterproof the blind area around a concrete house, it is important to completely get rid of the fertile layer of soil around the entire perimeter at a distance of up to 1.5 m before construction. If there are no financial restrictions, all compacted clay must be covered with a roll of waterproofing material. To improve protection against moisture penetration, several layers of hot bitumen can be made. Next, backfilling with crushed stone and compaction is carried out.
Creating formwork
To extend the life of the enclosing blind area, it is important to provide high-quality formwork. It is made from boards 30 mm thick. The height is determined taking into account the dimensions of the blind area. Experts recommend applying markings to the boards to monitor the thickness of each layer.
Having secured the base, all that remains is to strengthen the structure with twine and corners. They are placed from the outside, and bolts are used to tighten them. If an individual section is damaged, it is enough to unscrew the bolt to carry out repair work.
The diameter of the fastening elements is 1 cm. If you do not have to restore the formwork, all wooden elements will need to be treated with an antiseptic. And to extend their service life, it is recommended to make an insulating layer based on roofing felt. Such a solution not only provides reliable protection of the formwork from rot and mold, but also increases the durability of the blind area.
We suggest you familiarize yourself with How to replace roofing felt on a foundation
Large formwork is reinforced with supports or blocks. Even at the stage of its installation, an expansion joint is created, it is placed near the junction of the blind area and the wall structure and is installed across the structure. The presence of an expansion joint will prevent possible consequences from temperature surges. If you do not do this, the blind area will become covered with cracks.
For error-free installation of transverse joints on the formwork, a distance of 2 m should be maintained. Wooden formwork is effective only for concrete enclosing structures. If the blind area is created on the basis of other materials without filling, a wooden base is not necessary.
To strengthen the structure, a metal mesh with dimensions of 50x50 (100x100 mm) and pieces of reinforcement are taken, fixed in the base in increments of 0.75 m. The mesh is raised above the crushed stone by 30 mm, and the concrete base is mixed and poured independently.
At the reinforcement stage, it is necessary to prevent the appearance of air pockets in the concrete. To do this, you should adhere to the proportions that are used in the production of concrete for laying roads. Cement grade M400 and higher is used as the finished mixture.
The composition may also contain various additives that give it increased strength and reliability.
To level the upper surface of the blind area, you must adhere to a number of rules and requirements. It is recommended to carry out the procedure of covering the screed with dry cement 1-2 hours after ironing. The top layer should have a thickness of 3 to 7 mm. After this, the coating is thoroughly rubbed, and an opaque polyethylene film is laid on top. The blind area can be called ready in 1.5-2 weeks.
Installation technology
Technological techniques used to create a blind area vary depending on the design or type of strip. At the same time, the initial stages of work are almost the same for all types.
Let's take a closer look at them:
Creating a trench
A trench is dug around the perimeter of the house under a layer of backfill. If the false plinth has not yet been installed, it is recommended to go under it a little so that the expansion gap is vertical.
This will make it possible to make removable plinth panels, allowing maintenance of the pile foundation without destruction or serious dismantling of the structure.
The trench depth is usually taken to be about 30 cm . The width should be 20 cm greater than the roof overhang (this is the minimum; you can make it wider, but you cannot narrow the strip).
The bottom of the trench should be smooth and clean, without protruding roots or large stones. It is important to immediately connect the trench to drainage ditches or storm drains.
Laying the bedding
The bedding has a multilayer structure:
- The first layer is usually clay. It is mixed with water to give it plasticity. The viscosity of the material should be such that the clay can be laid tightly and hermetically, but without releasing water. The layer thickness is 50-100 mm.
- A waterproofing film is laid on top of the clay. You can use a regular polyethylene sleeve. On the inside, the film strip should have a margin for folding so that the waterproofing is wrapped onto the trench wall with a margin.
- The next layer is sand backfill. The layer thickness is 50-100 mm. The material is leveled horizontally and compacted as much as possible. For greater density, the layer is shed with water.
- Then, crushed stone is backfilled through a layer of geotextile. The layer thickness is also assumed to be 50-100 mm, the material is compacted to the maximum possible state.
Installation of concrete screed
Another layer of geotextile is laid, on top of which the screed is poured.
The concrete must be thick enough to provide the required slope . For pouring, a kind of formwork is made from boards installed horizontally on an edge.
After pouring the concrete, the strip is covered with burlap to create optimal drying conditions for the material.
It is recommended to use a reinforcing mesh, which increases the strength and rigidity of the material..
Installation of a soft blind area
The process of creating a soft blind area is much faster, since there is no need to work with concrete and wait for it to harden. After laying a layer of sand, geotextiles are laid, after which crushed stone is poured to the planned height.
It is leveled and compacted. It is noteworthy that creating a slope in this case is not necessary, since the water passes through the layer of crushed stone and flows along the bottom (in our case, along the layer of geotextile.
The second option is to lay a layer of sand instead of crushed stone . It is compacted as much as possible and a certain slope is given. Then a layer of paving slabs is laid on top.
NOTE!
It performs a decorative function, since water drains through the gaps between the tiles.
Waterproofing materials
Ruberoid in rolls
In this case, roofing felt is often used. Moreover, it is used for horizontal and vertical waterproofing. Ruberoid can be different. It is better not to use cardboard based materials for waterproofing, since such material has poor hydraulic properties.
But if it has already been purchased, then laying a couple of its layers in the foundation base on bitumen mastic. Roofing felt with a polyester base has higher quality characteristics. The highest quality roofing felt in this regard is a fiberglass-based material.
This material is well suited for pile foundations. It is more expensive than coating waterproofing, but is durable and strong.
Membranes for waterproofing are produced flat and profiled.
Membranes are made from polyvinyl chloride and polyethylene. They are adhesive and weldable. To strengthen the membranes, tape is needed.
Bitumen mastic
Bituminous mastic is needed for vertical waterproofing of the foundation. In this case, an important condition is the treatment of brick bases with plaster.
But, it should be remembered that the usual plaster mixture for a pile foundation, which is prepared from sand and cement, is in no case suitable.
The mastic is applied with a brush or roller. After this, a waterproof shell is formed.
Work is also carried out using materials that have a penetrating effect, such as, for example, mixtures of high-quality cement, hydraulic additives and quartz sand. This is one of the most expensive protection options. Typically used for columnar foundations.
