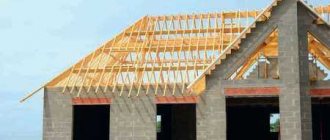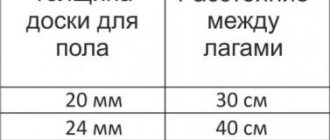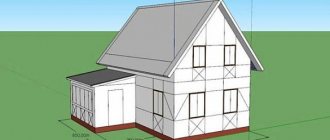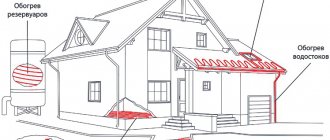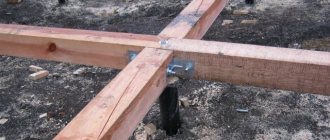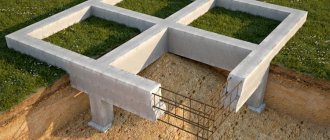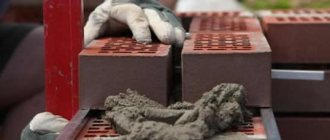Building the roof of a house yourself requires attention, special knowledge and accurate calculations. To ensure that the structure reliably serves homeowners for many years, experienced roofers create a project that reflects all the technical characteristics and dimensions of the roof. An important element, the construction of which should not be approached thoughtlessly, is the pediment. This article will tell you how to calculate its area, height and the required amount of finishing material without using a calculator program.
Pediment design
Builders call a pediment a part of the end wall, bounded on the sides by the slopes of the roof and below by a cornice. The shape of this structural element depends on the geometry of the slopes. The most common type of pediment is triangular; it is typical for a gable roof. However, trapezoidal, pentagonal and even oval shapes are found. According to the installation method, there are two types of pediment:
- Installed before roof construction. It is erected before the rafter frame is installed, so calculating the height and area of the pediment is especially important in this case. Professional craftsmen claim that if these parameters are calculated incorrectly, the roof of the house may become skewed. The advantage of this method is that the rafters and beams do not interfere with work and do not complicate laying in hard-to-reach places.
Important! The height and area of the pediment must be calculated at the stage of creating the project in order to determine what material to cover it with and to include the weight in the calculation of loads on the foundation. Calculations of the basic parameters of the roof are based on simple geometric formulas familiar to most from school textbooks. However, to eliminate accidental errors, as well as to facilitate the task of novice masters, there is an online calculator that performs calculations automatically.
Description and design features of the pediment
The pediment is part of the end wall, which is limited on the sides by the roof slopes and below by the cornice. The shape of the pediment is determined by the location of the slopes; depending on this, a triangle, trapezoid, pentagon and even an oval are formed.
The pediment can be installed in two ways:
- Before the construction of the rafter system. This option requires careful calculations of height and area, otherwise you may end up with a skewed roof structure. The advantage of this type is the construction of a pediment without interference.
- After completing the roofing work. In this situation, it is not necessary to solve the problem of how to calculate the area of the pediment of a gable roof, since the space between the slopes is covered with boards or brickwork is done. This option can be used by novice craftsmen who have difficulty making calculations. In addition, finishing the gable in this way does not affect the finished roof in any way.
It is important to calculate the height and area of the pediment at the design stage in order to know what material to use for the cladding and what load is expected from this on the foundation. The task of how to calculate the gable of a roof can be done using simple geometric formulas from a school course, but online calculators can help you make more accurate calculations.
Height calculations
Calculating the height of the gable is the most important stage in drawing up a roof project. The appearance and functionality of the house depends on this parameter. During the calculations, 2 factors are taken into account:
- Roof structure. First of all, the height and area of the gable of the house depends on the angle of inclination and the length of the slopes. Knowing these parameters, it is easy to perform the calculation for a triangular wall by picking up a calculator. To do this, the length of the end wall, divided in two, is multiplied by the tangent of the angle formed by the slope and the base of the roof.
Note! The height of the gable determines whether the roof looks harmonious or not. If this parameter exceeds the height of the house from the ground to the last crown, the roof takes an overwhelming position. Otherwise, when the distance from the eaves to the ridge is too small, the structure looks squat. To achieve optimal results, the ratio should be 1:1. Using a calculator program, make sure that the house with the roof it calculates looks harmonious.
How to calculate the height of a pediment (formula)?
We are currently designing our home and calculating everything. How to calculate the height of the pediment, using what formula?
As such, there is most likely no formula by which the height of the pediment ridge is calculated. But since the pediment is usually an isosceles triangle, we can suggest using the formula for finding the area of such a triangle
The formula by which the height of the pediment is determined cannot be unique, since the calculation of the height depends on the design of the roof, which can be gable (triangular), hip (trapezoidal), etc. To calculate the height of the pediment, you will need to use three parameters:
- the length of the wall that is the base of the pediment;
- roof slope angle;
- length of roof slopes.
In addition to the listed values, the height of the pediment depends on how the space under the roof is intended to be used - as an attic or as a non-residential attic. For the attic, the height of the pediment cannot be less than 2.3-2.5 m, and for the attic, the height of the pediment can be reduced to 1.5-1.8 m.
The required formula can be represented verbally as the value of half the wall forming the base of the pediment, multiplied by the tangent of the angle that will be between the base of the roof and its slope.
For a gable roof, the required formula is as follows
There are several options for calculating the height of the pediment (although of course the height of the pediment is not regulated), the simplest is to divide the width of the house by three, for example, the width of the wall is 9 meters 9:3 = 3 meters the height of the pediment, everything is simple and most importantly the pediment will fit in size into the general structure.
Of course, we need to take into account what kind of attic space we will have, for residential attics one height, for non-residential attics another (the height of the gable affects this).
The optimal height (see above) can be found absolutely experimentally, without any complex calculations.
Nail a batten to the wall of the house (the batten is strictly in the center of the wall) and pull a cord from it, this will be the “frame” of the triangular pediment, step aside and rate it according to the “like-dislike” scheme.
You can calculate based on this formula (if the pediment is triangular):
a=b*tan α.
In this case, “A” is the same unknown height of the pediment.
“b”, we find by dividing the width of the house in half.
We also need to know the slope angle of the roof in degrees and then according to the table of tangents,
That’s it, we substitute the numbers into the formula and calculate the height of the pediment.
In my opinion, all this is not too “fussy”; the first option is no worse.
Area calculation
It is important to calculate the area of the pediment in order to determine how much material to purchase for lining, insulation or cladding. Knowing the school trigonometry course, these calculations can be done manually or using an online calculator, into which you only need to enter the initial data and then press a button. The method for determining the area of a pediment depends on its shape:
- Triangular. The area of a triangular wall is determined as half the product of the height of the pediment and the length of the base of the roof. For example, if the width of the house is 5 m, and the distance from the eaves to the ridge is 2 m, then the area of the pediment is (5x2)/2 = 5 square meters.
Note! If the roof has an asymmetrical shape and several gables, you need to perform calculations for each of them separately. To calculate the dimensions of complex shapes and roof configurations, it is better to use a calculator program that will perform accurate calculations in a matter of seconds.
Gable area calculator
When planning facade decoration, you often have to face the need to separately calculate the area of the pediment, which will also be lined with one material or another. It would seem that there is nothing complicated, but it happens that school knowledge is forgotten over time, and you have to remember forgotten formulas.
Gable area calculator
Our pediment area calculator will allow you to perform these calculations quickly and accurately. Most often, pediments have a triangular or trapezoidal shape, or are a combination of these figures. All the necessary geometric relationships are already included in the calculation program.
Gable area calculator
A few explanations on the calculation
- If the pediment is a triangle or trapezoid, then you can immediately proceed to calculations after taking the dimensions. In addition, the program includes the ability to exclude from the total area those areas that will not be finished - for example, windows or attic doors.
- In the case when the shape of the pediment is more complex (for example, with a sloping or mansard roof with different slope angles), you will have to divide this figure directly with a line (lines) into two (or more) simpler ones, and calculate the area for each of them followed by summation.
An example of dividing the total area of the pediment into two simpler figures: 1 – trapezoid, 2 – triangle
Material calculation
Most often, the purpose of calculating the height and area of the pediment is the need to determine how much material to purchase for its finishing. Knowing the dimensions of this element, it is easy to calculate how much brick or siding is required by subtracting the area of the window openings from the total area:
- Brick. To calculate how many bricks are needed for lining, determine the type of masonry, the size of the brick, and the thickness of the mortar joint. The area of the wall is divided by the area of one brick, taking into account the seam on each side, and the required amount of material is obtained. The standard brick size is 250 mm x 120 mm x 65 mm, and the joint thickness is 5 mm, so 57 bricks are required to lay 1 square meter of wall.
- Boards. To determine the amount of lumber, you need to know the length, width of the board used, and the dimensions of the wall. The total area of the wall is divided by the area of one board, rounding up.
Installation of gable roof gable
Before making a gable roof gable, you need to study the installation technology, which directly depends on the selected material. As a rule, gables are made of wood or brick, therefore, having chosen the appropriate material, you need to study the corresponding algorithm.
A roof with a brick pediment is quite simple to install. Most often, bricks are laid in half bricks using thick cement mortar. A saw or grinder can be used to fit the bricks. For one square meter of gable, about 40 bricks are required, taking into account trimmings. Considering that it is desirable to reduce the load on the foundation, preference should be given to hollow bricks.
Video instruction
The question of how to calculate the area of a pediment arises often. The pediment is one of the most important elements of the roof structure. It has a significant impact on the design of the house and the landscape design of the garden plot.
The pediment has a great influence on the landscape design of the site and the design of the house itself.
At the same time, it is important not only to correctly calculate its area, but also to carefully select materials for its cladding.
It is worth noting that the gables for a gable roof have a significantly larger area than those for a hipped roof (not a hip roof). Many companies that manufacture or stores that sell cladding materials provide area calculation services. However, such services are not cheap. Therefore, you can calculate the area yourself, especially since it is quite simple to do. How to quickly and easily calculate the area of the gable of a house will be discussed below.
Features of pediments and methods for calculating their area
We will analyze all the aspects related to this part of the design so that you understand the topic thoroughly and can calculate everything yourself.
Types of structures by installation method
There are two main options that are very different from each other; let’s look at each of them in more detail.
The first type is constructed even before the roof is installed; its main features are as follows:
- The entire roof depends on the gable . The structure usually acts as a load-bearing element that determines the size and configuration of the future roof. In this situation, it is very important to make all calculations correctly. Any mistakes are fraught with curvature of the slopes, which are unlikely to be eliminated without dismantling the entire roofing structure;
Pediment of a house made of timber
- Most often, such elements serve as a continuation of the wall and create a continuous surface from top to bottom. This allows you to get a durable structure that will withstand high loads. This method of constructing a box saves time and money;
Block pediment
- The gables may have windows if a house with a residential attic floor is being built. This significantly complicates the work process, so it is better to entrust the construction of such options to professionals;
Windows for future living quarters
Since such structures are not reinforced in any way, it is advisable to install the rafters soon after their construction. In my practice, there have been cases when strong winds destroyed gables made of timber and gas silicate blocks. If you need the structure to stand, then strengthen it with spacers and jumpers.
The second option is installed after the construction of the rafter system; this is a simpler solution that has the following features:
- To strengthen the surface, first of all, a frame is installed . It must be reliable enough to provide additional support to the roofing system, thereby increasing its resistance to wind and snow loads;
Irregular shaped gable roof gable frame
- This is a simpler option since you don't need to calculate the structure configuration. Therefore, this solution is more preferable for those who do not have work experience;
- For the construction, you can use a different material than for the walls. And the surface of the pediment can be slightly extended relative to the surface of the wall.
The gable finishing material may differ from what is used on the walls
Calculation work
Even if you use an online calculator, you need to know a few numbers:
Try to check all the numbers that are in the project, as builders often make deviations that will affect the accuracy of the calculations.
This way we get the quadrature of the element and can determine how many materials are required for its finishing and insulation.
What is a pediment?
Scheme of a pediment with siding trim.
The pediment is the end part of the roof, which has the shape of a triangle and is formed at the wall where the slopes meet. At this point the rafter system rests on the cornice. Therefore, the main task of the pediment is to provide sufficiently reliable support for the rafters. But the pediment is the name given to the wall above which it is located, without taking into account the pediment itself.
The gable space that needs to be covered is between the roof slopes. Most often, the pediment has the shape of a triangle, less often - a trapezoid; sometimes you can find porticoes of exotic shapes. This is due to the fact that the shape directly depends on the type of structure of the rafter system. Pediments are very often made in central Russia, on houses where there is a sloping roof or an ordinary gable roof. The roof gable has a number of disadvantages, for example, roofs with porticoes cannot be built in regions where there are frequent hurricanes, strong winds, etc. However, despite the disadvantage, the pediment is very practical: the sheathed portico protects the floors and rafter system from moisture and significantly saves resources during roof construction (it does not require the selected roofing covering). During construction, it is important to take into account its overhang: it can be anything and at any angle. Due to the slope, the area may increase; there is a need for careful selection of materials for cladding. It is important to take all these factors into account, so it is recommended to invite professional builders to make the calculations.
When designing a roof, it is necessary to calculate the area of the gable very carefully, since if mistakes are made, the rafters may become distorted, which will lead to leaks in the roof. Therefore, before starting construction, it is necessary to calculate the area.
Pediment: determining the height of the roof and calculating the area
The pediment is the most important element in the construction of a house, the completion of its front wall. A properly executed pediment can become a real decoration.
The pediment is the end wall that covers the space between the roof slopes and rests on the cornice. Its main task is to be a support for the rafters.
It is located between the roof slopes. The shape can be very different, the most common being triangular and trapezoidal. Everything will depend on the configuration of the roof of the house. The calculation of its area, design and installation must be taken very seriously. Errors in determining the exact dimensions can cause the rafter system to skew. Before starting construction, it is necessary to calculate the area of the pediment.
What do you need to know before starting calculations?
The most important thing for calculating the area of the gable is the height of the roof. The height of the portico also depends on it. Therefore, before calculating the area, it is necessary to know this value. Moreover, for pitched roofs it is laid out immediately during the construction of the wall. Hip roofs do not have gables. Therefore, the example will consider single-pitched and gable roofs. In this case, the complexity of the design does not matter: complex types can be divided into simple geometric shapes (trapezoids, rectangles, triangles).
After determining the height of the roof, you need to find out the angles of inclination of the slopes. Typically, these angles range from 14 to 45° (except for flat roofs: they do not have slopes or gables).
Before calculating the height of the roof, you need to decide on its type.
Most often, roofs are built in the range from 30 to 45°. It depends on the design of the house, the region and the personal preferences of the owner. Angles are measured using special protractors. The angle of inclination of the slopes can be found out from the house design, where it must be indicated. However, this does not cancel on-site measurements, since errors or changes could have been made during construction that were not included in the project.
The last important point before starting structural calculations is the determination of the material for the cladding. Basically, the material is selected according to personal preferences/tastes and the thickness of the wallet, but in some cases it is necessary to use materials strictly specified in the project. For example, in the case where the pediment is a natural continuation of the wall, it is better to make it from the same material as the wall. The height of the roof (and, accordingly, the gable) is decisive for the height of the attic. With a high roof, it is possible to equip a room or attic in the attic; accordingly, this will impose restrictions on materials and make it necessary to install one or more windows in it. At the same time, the materials must be strong, and the structure must provide high strength, since the pediment will bear part of the load from the rafter system. Therefore, when covering them with wood, panels, etc. it is necessary to make a powerful frame in advance that can support both the rafters and the sheathing. One option would be to lay it out of brick or high-density aerated concrete.
It is also worth considering that the pediment can protrude above the walls of the house. To strengthen it, it is necessary to use metal or reinforced concrete parts (sometimes wooden beams are also used), which will ensure high structural strength. At the same time, there are no restrictions on materials for cladding.
How high should the gable of a 9*9 house be?
How high should the gable of a 9*9 house be? Thank you!
Denis, Pervouralsk.
Hello, Denis from Pervouralsk!
There are no documents specifically regulating this size as such.
Most often it is taken as a derived size, depending on a number of components. Namely, the number of storeys of the main house, the material from which it is built, various design features, the wishes of the client, and the location of the object.
That is, for a one-story house, the pediment is rarely made so that its height is much greater than the height of the house itself. For stone houses, the gables are often made lower than for wooden houses, all other things being equal. If the client wants to make an attic space in addition to the attic, then the height is also high.
It is also taken into account where the house is located - in a lowland or on a hill, which houses are nearby, so that it does not look like a black sheep against their background.
Therefore, the height range for such a house can vary from approximately two and a half meters to approximately 9 meters.
Supporters of classical proportions prefer to make the height of the pediment of such a house equal to 4.5 meters. Then the pediment looks like an isosceles triangle, from which in the future you can simply build an attic room about 2.5 meters high and an attic space the height of a person along the roof ridge.
In addition, in places where climatic conditions are such that a lot of snow falls in winter and it can linger on the slopes of the roofs of houses for a long time, the gables can be increased in height to the maximum size (up to 9 meters). Then the snow will leave the roof much faster.
In order not to miss and choose the height of the pediment such that it will be normal or optimal, most often they resort to two basic principles.
The first principle is don’t be lazy, walk around the area and see what it looks like for your neighbors. Particular attention is paid to houses that are similar in their parameters and characteristics to your future home. And how it looks from the outside.
The second principle is that no matter how much you draw your house on paper and to the appropriate scale, it is not very clear. Therefore, next to your house under construction, you can put a prototype of the future pediment in full size. Why take several edged boards and lay out a triangle. The base of which will be 9 meters. In the middle, at 4.5 meters perpendicular to the base, lay the rack (that is, the future height of your pediment), and lay the roof slopes (that is, rafter boards) on the sides. For example, we made the height 4.5 meters. Then step back and look at the pediment project from the side. Moreover, the further you move away and the higher you become, the more detailed the pediment and proportions of the future house will look.
Don't like the configuration? Reduce or increase the height of the gable by moving the rafters accordingly. At the same time, add wall studs and ceiling beams so that you can clearly see what the dimensions of the attic (and attic) will be. And how comfortable you will feel there with your growth.
When you achieve what you want using the method of such movements, write down the dimensions, make templates from the boards, according to which you can then simply saw down the corners of the rafters, racks and crossbars.
So the choice of the optimal size that your soul accepts will be found by a similar method.
If anyone can tell you what is more practical, then the flag is in your hands.
But remember that having made a choice, you will have to admire your work for the rest of your life; alterations are inappropriate here.
Semenych (author of materials)
Carrying out calculations: two options
Calculation of the pediment area using the parallelogram method.
Calculating the size of the pediment is quite simple. This requires knowledge of seventh grade geometry to calculate the area of figures. They are measured in square meters. In this case, we will consider two calculation options for a trapezoidal pediment and a triangular one:
- The simplest shape is triangular. Everyone remembers from the school course that the area of a triangle is equal to half the product of the height and the base to which the height is lowered: S = 0.5 h*l, where S is the area, h is the length of the height, l is the length of the base. In the case of construction, the height will be understood as the height of the roof (from the ceiling to the ridge beam), and the length of the base is equal to the length of the wall over which the pediment is being built. It does not matter that the roof may be asymmetrical: the triangular area will not change depending on the angle of inclination (however, this will affect the design of the frame and the cutting of materials).
- Trapezoid is considered simple. Its area is equal to the product of the height and the center line (the length of the center line is half the sum of the lengths of the bases) S = h * 0.5 (a+b), where S is the area, a and b are the lengths of the bases (one base is the wall, the second is roof plane).
How to correctly calculate the gable area of a gable roof? What are the nuances?
how to calculate the gable area for a regular gable roof? What are the nuances? What should you pay attention to?
I think that this action should not pose any difficulties for those who are a little familiar with mathematics. To do this, it is worth remembering how the area of a triangle is determined, because the pediment is usually a triangle. So, in order not to rummage through my memory, I will give this formula
We are talking about a gable roof; as a rule, the pediments on such roofs are triangular in shape.
To calculate the area of a pediment (this is necessary, for example, during its construction to purchase materials, or when covering it, for example, with siding), it is enough to remember the geometry course for the 7th grade.
Namely, the formula for calculating the area of a triangle, here it is.
The formula is simple, it is half the product of its base and its height.
The base in this case is the width of the end of the house (the end wall above which the pediment is erected), and the height, again in this case, is the distance from the base to the ridge of the roof.
That's all, the work itself of calculating the area of the pediment is done using a tape measure, we use it to measure the required dimensions (which see above), a notepad with a pen, a calculator also does not fit, although you can get by.
If you are considering the area of the pediment to purchase materials for its (pediment) cladding, then be sure to give a reserve, %10 will be enough, there is a lot of trimming in the triangular shape (for example, when cladding the pediment, PVC clapboard).
Some tips
Before starting construction, it is advisable to make detailed drawings. This will allow you to more accurately calculate their area and determine the location of the window.
It is recommended to order the development of drawings from an architectural studio or construction design bureau; this will guarantee the absence of errors and will allow you to avoid BTI examinations when designing a building.
Reading time: 2 minutes No time?
It is not difficult to calculate the required dimensions and amount of material for the gables of a house, but the school geometry course is forgotten, and searching for the necessary formulas and making calculations is not always convenient. It takes time, and it's easy to make mistakes. In this case, you can use a program such as an online calculator to calculate the area of such elements. This is very convenient and simple, and also eliminates the possibility of error.
Calculations for plating must be very accurate
Read in the article
How to use an online calculator and what you need for it
There are no difficulties in using the program. But it should be understood that accurate measurements are necessary. Now let’s try to understand the algorithm of actions that need to be performed.
First of all, we measure the lower part of the roof (its base), as well as the upper part (if it has a trapezoidal shape). If the roof has a triangle shape, then the value “0” is entered in the corresponding field. Next, measure the height of the figure and enter the data in the same way. Now it is necessary to note whether there are attic windows and doors that need to be excluded from the total area. If they are available, additional fields will open in which we enter the exception sizes.
If the shape is irregular, it is better to divide the roof separately into a triangle and a trapezoid
Now all that remains is to click on the “Calculate” button, after which the program will display the result in m2.
