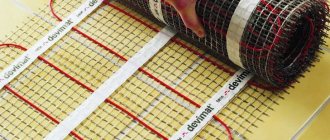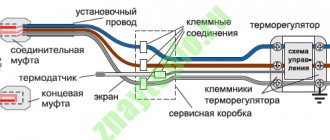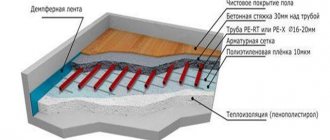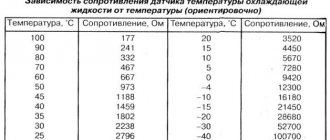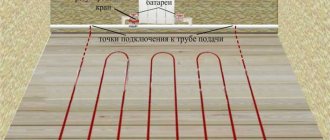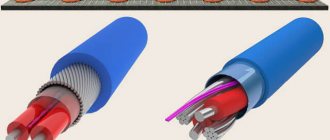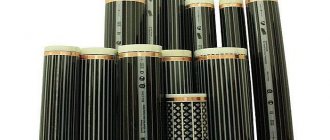Warm or comfortable floor
You should immediately understand the terminology and purpose of floor heating. There can be two situations:
- Your heating is of a different type, and you only need to heat the floor so that your feet feel nice and warm. That's what they call it comfortable floor. It can turn on on its own. In summer on bad days or in early autumn, late spring. But global heating is solved by other means.
Floor heating can be the main source of heat, or it can only be for comfort - Underfloor heating is the main type of heating. It is he who provides the main heat. There may be other heat sources, but they are more like a reserve in case of too cold days. This type is called warm floor .
This division is unofficial, but it will be easier to understand which approach you should choose when calculating and designing. But the approaches are different, since the requirements are different.
What is heat loss and where can I get it?
Heated floor calculations are made for each room in which it will be installed. It is based on the fact that you know the heat loss of the house as a whole and in each room specifically. Heat loss is the amount of heat that needs to be replaced in order to maintain a certain/desired temperature. Heat loss depends on the thickness and material of the walls, on the type of windows/doors, on how the floor is made, whether the room below is heated or not, what kind of ceiling, attic, how everything is insulated. In general, there are a lot of criteria. All this is taken into account in the thermotechnical calculation.
The amount of heat to maintain the desired temperature very much depends on the material of the external walls and insulation
Thermal engineering calculations can be done independently (there are a sufficient number of calculators and methods), or they can be ordered from a construction organization. For approximate estimates, you can use average standards. So they believe that heating one square meter in central Russia requires 100 W per square meter of area. This is provided that the insulation is average, the ceiling height is 2.2-2.7 m, and there are no more than two external walls.
Approximate heat losses for different construction technologies
If the insulation is below average or the ceilings are higher, the region is more northern - these indicators lead to an increase in heat loss. Accordingly, on the contrary, the less severe the winters and the better the insulation, the less heat is required. By adjusting the norm in this way, you can make a more or less accurate calculation of the heated floor, but it is always better to take it with a reserve - so as not to freeze.
Calculation of water heated floor
Water heated floors are pipes laid in the floor structure through which the coolant runs. This is a complex system with a large number of materials and components. Installing a water heated floor is a long and expensive undertaking. But, during operation, heat is cheaper. For these reasons, water floor heating is usually used as the main or additional heat source. There is too much fuss and expense “just for the sake of comfort,” but there are such options. A water comfortable floor is made during a major renovation or construction process. In this case there is not too much difference.
Calculation of water heated floors is carried out for each room
Methodology for calculating a water floor as the main source of heat
When planning a heated floor, it is worth deciding in advance where large pieces of furniture will be placed. It is not very wise to make heating under a closet or sofa. In addition, it can damage the furniture. Having determined the zones without heating, we calculate the “working surface area” of the heated floor. This is the area where the pipes will be laid. In the case of a water floor, this can be neglected, since overheating the floor will lead to nothing. If you know that heat loss is large, then it makes more sense to take the entire area as the “working” area. Since the pipe footage will be large, and it needs to be laid somehow.
The most popular schemes for laying pipes for water heated floors. Optimal - snail
Next, the calculation of a water-type heated floor is as follows:
- We find out what temperature we will maintain in the room.
- We find the heat loss of the room.
- We divide the heat loss by the “working” surface. We get how much heat should be received per square meter of heated floor area.
In principle, here you can already select the diameter of the underfloor heating pipe, develop a diagram and pipe laying step, and calculate the operating modes of the boiler equipment. But it is also worth considering the type of flooring. Each coating “takes away” part of the heat. Some are larger (laminate, linoleum), some are smaller (tiles). Accordingly, it is necessary to take into account these heat losses.
Maximum floor temperature depending on the purpose of the room
When making calculations, you will need to determine the floor temperature. It should not exceed the norm. They are regulated by SNiP. The excerpt is shown in the table. The maximum permissible values are indicated. You can, of course, do more if you are a heat-loving person, but higher values are rarely used. If during calculations it turns out that the floor temperature is too high, it is necessary to either urgently reduce heat loss or install additional heat sources. So, calculating a heated floor helps to optimally organize heating.
An example of calculation and selection of parameters for a water heated floor
Let's say we need to heat the floor in a room with an area of 18.2 square meters (in the table this is the room numbered and the heat loss is 1.37 kW. First, we calculate how much heat a square meter of heated floor should produce. Convert KW to watts. To do this, multiply the figure by 1000. We get 1370 W. Now we divide by the area of the room (or the heated part, if they are different). In our case, 1370 W / 18.2 m² = 75 W/m². That is, we need to receive 75 W of heat from each square meter .
and the heat loss is 1.37 kW. First, we calculate how much heat a square meter of heated floor should produce. Convert KW to watts. To do this, multiply the figure by 1000. We get 1370 W. Now we divide by the area of the room (or the heated part, if they are different). In our case, 1370 W / 18.2 m² = 75 W/m². That is, we need to receive 75 W of heat from each square meter .
An example of calculating heat loss by room
We go to the website of the selected manufacturer of pipes for heated floors and see which pipes are suitable for you. Finding this data is not so easy, since it depends on the thickness of the screed and the operating temperatures of the coolant. Based on this, the heat transfer per square meter is calculated. For simplicity, you can use ready-made data summarized in the table. For example, for PE-X pipes with a diameter of 16 mm and a wall thickness of 2 mm.
In the bedroom we need a floor temperature of about 26°C; laminate will be installed. Now look at the corresponding column in the table. We see that this mode can be ensured only with a pipe laying step of 100 mm and a supply and return temperature of 50 and 40°C. With this step, the snake installation scheme will require 9 meters of pipe per square meter. And the entire area will require 9 m * 18.2 = 163.8 meters of pipe. This is a very long outline. You will have to make several circuits for one room, and this means additional costs for equipment (comb, mixing valves, thermostats, etc.). The length of one circuit is considered “normal” to be 60-70 meters. So you will have to make 2 circuits.
Calculation of a PE-X pipe with a diameter of 16 mm and a wall thickness of 2 mm for heated floors
There are several more options. The first is to use a larger diameter pipe. 20 mm or 22-24 mm. Then it will be possible to reduce the laying step, reduce pipe consumption and make fewer circuits. The second is to make a heated floor screed with increased thermal conductivity. To do this, special additives are added to the solution.
If we use "averages"
Based on the performance of many water-heated floors, “averages” for various floor coverings have been empirically derived. It is known that using a pipe 16 mm in diameter, with a pitch of 250 mm, with a 30 mm layer of CSP above the surface of the pipe, you can obtain the following amount of heat:
- 50-65 W per square if the flooring is ceramic tiles.
- 25-35 W per square meter if laminate is used.
- 35-45 W for linoleum intended for laying on a warm floor.
These are collectors (comb) of a warm floor with pipes connected to them.
The parameters of the pipes are determined by the calculation of the heated floor, and then they are connected to the boiler through collectors. If you use this data, the calculation of the heated floor is generally simple. Take the square footage of the room and multiply it by the amount of heat that can be “removed” from the square. If the figure is greater than or equal to heat loss, then you can do this *step 250 mm, pipe 16 mm, DSP 30 mm thick above the pipe. If the resulting value is less, you can solve the problem in the following ways:
- Add another heating type.
- Take a larger diameter pipe.
- Reduce the pipe laying pitch.
- Improve the thermal conductivity of the screed.
- Improve thermal insulation.
In principle, you can use one of the options, or several. The most common sense is to improve thermal insulation, but doing this is far from easy, fast and far from cheap. But this investment will save you on your heating bills, so it's the smartest thing to do in the long run.
How to calculate how to calculate the power of a heated floor for comfort
If the heated floor is just for comfort, there is no need to take special care of its power. We must proceed from a comfortable floor temperature.
Average floor temperatures for different surfaces that people find comfortable
In general, to create a comfortable temperature, the laying step for underfloor heating pipes is 250 mm (center distance). Choose any layout scheme. It is important to make the floor without obvious temperature changes. This is achieved if the screed layer above the pipe is about 30-35 mm. You can do more, heating will be more uniform, but the system will be more inertial (it will take longer to warm up and cool down). In general, the water floor heating system is very flexible. One problem can be solved in several ways. It is important to find the optimal solution.
System calculation
Most often, water floors are installed, since this is the best option. The reasons for this setting are as follows:
- Such warm floors replace heating in the house, which involves the use of radiators.
- If a heated floor is installed in a room with a large area, it will fully pay for itself in five years.
It should be noted that water floors cannot be connected everywhere, since a connection to the centralized heating system is required for connection.
You shouldn’t try to install a heated floor on your own if you don’t have any skills, since you need to not only install pipes in a concrete screed, but also run the entire system for it to work. To calculate the approximate cost of heated floors, you should:
- seek help from specialists who will install the system. They will definitely be able to provide all the necessary information;
- You can use the calculation calculator, which is available online. The computer program, after entering all the necessary data, will itself calculate the approximate cost;
- make the calculations yourself, but without the necessary skills, there is a risk that all calculations will be made incorrectly.
If even the slightest mistake is made in the calculations, it will lead to design problems, and alterations will cost even more.
We recommend: How to assemble a manifold for underfloor heating?
How to calculate an electric heated floor
The calculation method is similar to what is written about a water floor. It is necessary to know the heat loss and method of using floor heating, the power of one meter of heating element. In this case, everything is somewhat simpler, because electric materials for floor heating have a specific number, which manufacturers use to indicate maximum heat transfer. They are not able to give out more than the stated figure. Therefore, the calculation of underfloor heating with electric heating is simpler and clearer. However, a fair number of variables remain. This is the thickness of the screed, its thermal conductivity, and the thermal conductivity of the finishing floor covering. They also need to be taken into account.
The calculation depends on the heater power per square meter
Effective heating area
The calculation of a heated floor with electric heating begins with determining the effective heating zone and its area. Most heating elements do not tolerate overheating (resistive cables, resistive cable mats, film heaters and infrared mats). An exception is self-regulating heating cables, but they are expensive, so they are rarely used. Although, there are also cables and mats made from them.
Once again: electric floor heating elements are laid only in an area where there will be no furniture and/or plumbing fixtures, carpets, etc. That is, an electric heated floor is placed where there will be a constant and certain heat flow.
To calculate the cable for a heated floor, you must first determine the area on which it will be laid
Before starting the calculation, we outline the proposed places for furniture/plumbing/carpets and calculate the remaining area. This will be the effective heating area. We will use it further in calculations.
How to calculate the footage of a heating cable for a floor
The calculation method is based on the amount of heat that needs to be replenished (heat loss) and the effective heating area. We divide heat loss by the effective heating area. We obtain the required thermal power, which we must obtain per square meter of area with the installed heating element.
For example, the area of a room is 16 squares; furniture will be located on 4 squares. Heated area - 16 sq. m - 4 sq. m = 12 sq. m. Heat loss of the room - 1100 W. Let's find out how much power is needed from one meter: 1100 W / 12 m² = 92 W/m².
Calculation of heating cable based on room area and meter power
Next, we look at the power of the cables for floor heating. For example, the power of one meter is 30 W. To get 92 W per square meter, you need to lay a little more than three meters of cable. Quite a real task. When developing a diagram, remember that it is better that for a screed with a height of 3-4 cm, the distance between the wires does not exceed 25 cm. Otherwise, the floor will have pronounced “stripes” - alternating zones of heat and cold.
There is another way. Buy a ready-made cable set of a certain power. Look for the right power and laying area. You have everything included.
Calculation of heated floors with cable mats
The essence of the calculation does not change. Heat loss and effective laying area are also needed. This is the same cable, but pre-attached to a polymer mesh. This heating element is easier to install. Most often used under tiles. It is simply rolled out onto a prepared base and the tiles are placed on top using special glue.
Heating mats are usually sold ready for installation.
With this type of floor everything is simple. It is sold in pieces of a certain capacity for a certain area. All you need to do is find the option that suits you.
Let's calculate the film heated floor
The film heating element is sold in sets and by the meter. Select the footage and power so that it provides the required amount of heat. The film panels should be laid close to each other. This is necessary to avoid temperature banding.
Warm floor film. The calculation is very simple: we select the power and width so that they provide the required amount of heat
The width of the film heated floor is 30 cm, 50 cm, 80 cm and 100 cm. It is quite possible to use different widths in one room. It is important that the heating elements do not overheat.
Flooring and design of heated floors
For flooring, you can choose tiles or porcelain stoneware. These materials are characterized by increased thermal conductivity, which means power consumption will be minimal.
But in some rooms, it is still preferable to lay laminate or linoleum, then it is best to opt for a high-quality material that has a thermal insulation layer. In addition to the floor covering, the following points must be taken into account:
- there is such a thing as the greatest extent of water-heated floors, so these values cannot be exceeded;
- the shorter the pipeline, the less power required for heating;
- each contour must have the same length;
- power also depends on the density of the coils. As a rule, near windows and doors they try to lay the coils more densely than throughout the rest of the room;
- if the area of the room is too large, then you need to install another circuit.
We recommend: Features of Legrand heated floors
