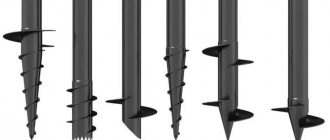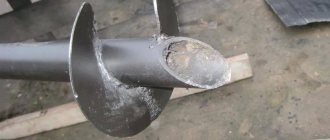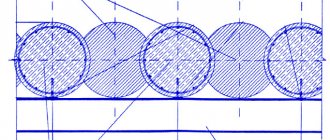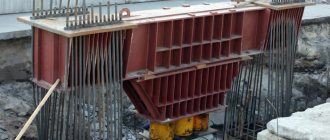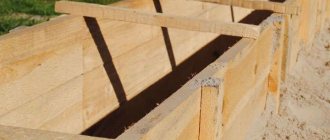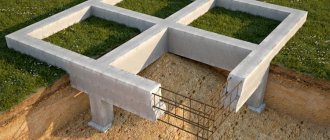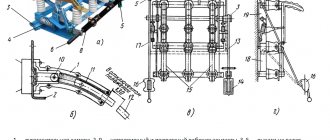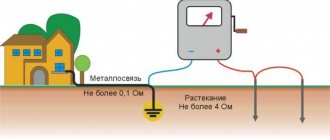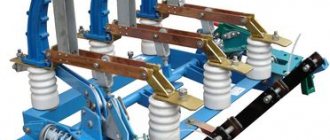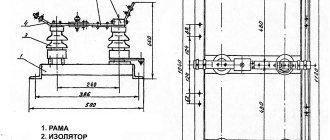To calculate screw piles, you can use a special calculator for piles. However, this calculation will be approximate. If you want to learn how to correctly calculate screw piles manually, you can use our instructions.
Screw piles Calculation of screw piles is an important stage in building design. Calculation of screw piles is also carried out for structures on water. Pile foundations are the foundations of a building or structure that require the least cost for their construction and can be performed on any type of soil. In this regard, pile foundations are very popular in both residential and industrial construction. In addition, the calculation of screw piles is done easily and without unnecessary complications.
General provisions
Calculation of screw piles and further construction according to regulatory documents must be carried out in the following sequence:
Determination of soil foundation parameters.
For this purpose, engineering and geological studies are carried out. As a result, we must know the load-bearing capacity of soils, their density and components, as well as physical and chemical characteristics. Collection of loads. In this case, the weight of the entire house with furniture and other technical equipment is taken into account, as well as dynamic loads (weight of snow cover, wind load, etc.).
p.).Preliminary calculation. At this stage, an approximate diagram of future pile foundations is drawn up. Further, the data obtained during the preliminary design is passed through a special program that takes into account the characteristics of the soil, the weight of objects, wind influences, etc.
During this process, the data is refined and optimized. The result of this stage is updated data on the foundation structures, adjusted to the specific geological and natural conditions of construction. The last stage of calculations will be working drawings of the pile field. After this, you can begin building houses on stilts.
Screw piles for different types of soil
Area of use
The high load-bearing capacity of screw piles and the minimum cost of their installation contribute to the fact that the scope of application of these foundations is quite wide:
- Screw piles are excellent foundations for power lines, advertising billboards, and various masts.
- When constructing frame buildings, the use of screw piles comes in handy. When constructing temporary frame-type outbuildings (greenhouses, cabins, hangars), it is more logical to use pile foundations than massive and expensive concrete foundations.
- If you are reconstructing a house or adding to it, then using a foundation on piles, we will protect adjacent structures from destruction that can be caused by vibrations when installing foundations of a different type.
- When carrying out construction work on water-logged soil (bridges, piers, etc.), screw piles are simply irreplaceable.
- The high load-bearing capacity of screw piles can also be used for auxiliary purposes, for example, to strengthen a concrete foundation.
The load-bearing capacity of screw piles influences the choice of element
What pile diameter should I choose?
Depending on the purpose, screw piles come in different diameters. To choose it correctly, you must know exactly the purpose of the future structure and the possible loads on the foundation. Depending on this, piles are divided into:
- screw piles used for lightweight mesh fences, their diameter is 5.7 cm; piles with a diameter of 7.6 cm are suitable for the construction of lightweight structures (houses, sheds, utility buildings, latrines, etc.) and for the installation of fences made of wood or corrugated sheeting, the pile can withstand loads of up to 3 tons; screw piles with a diameter of 8.9 cm with a load-bearing capacity of 3-5 tons are used for installing massive fences with high heights, low-rise frame cottages and all kinds of additions to them; screw pile with a diameter of 10.8 cm with a load-bearing capacity of 5-7 tons are suitable for the construction of two-story frame-type buildings and for houses made of light stone and wood.
Screw piles: structure Calculation of screw piles for a one-story house
- Date: 03/15/2015 Rating: 37
When building a residential building, you can use various types of foundations, but for complex, swampy soils, screw piles made of metal are best suited. Such a foundation is one of the strongest and most reliable today, but in order for the foundation to be durable and fully perform its functions, it is necessary to calculate the loads.
The foundation on screw piles is very strong and reliable, its service life is up to 100 years, and such a foundation does not require waterproofing.
It includes taking into account the following parameters: the total weight of the house structure, snow loads according to the climatic conditions of the region.
During such calculations, it is determined how many piles are needed for the foundation, what should be the bearing capacity of each.
Such calculations include the total weight of the structure of the building, material for roofing, facade finishing, and other things. Based on the obtained parameters, the number of supports, their pitch, location on the project according to the pitch and standard size are determined.
A screw pile foundation differs from other types in its numerous advantages and resistance to many loads. Among the advantages of such a foundation, the following should be noted:
Scheme of laying a screw pile.
buildings can be erected under almost any conditions, even on wet and difficult soils, for which other types of foundations are not used.
Construction is possible on slopes, on peat, swampy soils, in places heavily damaged by tree roots; the amount of materials used for construction is minimal. Unlike a slab foundation, for which a large amount of concrete is consumed, only the calculated number of piles filled with concrete is used. A simple but very reliable grillage is placed on top; earthworks are kept to a minimum; work can be carried out at any time of the year; screw supports can be installed even on a slope, with strong differences in the site, since the house itself is raised above ground level; installation takes only a couple of days, there is no need to wait until the concrete slab dries and gains strength, the solution is poured only into the cavity of the supports; the service life of a foundation on piles is up to 100 years; waterproofing is not required, and this is a significant saving; high seismic resistance; no need to use during installation complex construction equipment, wells for piles are not dug, since the supports are screwed into the soil using special blades located at one end.
Return to contents
To determine how to correctly calculate the loads for a pile foundation, it is necessary to take into account the following parameters:
Scheme of types of foundations on screw piles.
- the total weight of the building, which will affect the foundation and the ground; actual weight, which includes the weight of walls, ceilings, ceilings, roofs, roofing, facade and interior decoration; calculation of the payload that is created during the operation of the house. According to SNiP data for a residential building, it is equal to 150 kg/m². This includes the weight of furniture, household equipment, people who live in the house; snow load is calculated based on reference data for your region; safety factor, which is usually taken equal to 1.1; load-bearing capacity of the soil at the place where installation takes place; depth for the occurrence of one support (taken as 1700 mm, this is the optimal value for dense clay soil).
At a burial depth of 1700 mm, the following data is also taken into account:
- screw pile 76*200*2500 mm - the calculated minimum load is 1000 kg; 89*250*2500 mm - the calculated minimum load is 2000 kg; 108*300*2500 mm - the calculated minimum load is 2500 kg.
Return to contents
You should consider an example of calculating a pile screw foundation during the construction of a two-story house 6 * 8 m, for which a flat roof and one internal load-bearing wall will be built. Such a house is placed on hard-plastic clay soil with a bearing capacity of 4.5 kg/cm².
To perform the calculation, you should consider the following data:
Scheme of foundation construction on screw piles.
- roof area - 50 m²; attic area - 50 m²; area for floors of the 1st and 2nd floors - 100 m²; area of all external walls - 160 m²; area of the load-bearing internal wall - 50 m²; foundation perimeter - 34 m.
Based on these parameters, we obtain the following load data:
- when using asbestos-cement slabs for the roof, its total weight is 2.5 tons; attic floor - 3.5 tons; floor slabs - 10 tons; external walls - 16 tons; internal walls - 5 tons; grillage + piles - 3 tons; useful load (furniture, equipment, approximate number of residents) - 26 tons; snow weight - 5 tons (we find out from the directory for your region); total weight for the entire building - 71 tons.
When obtaining data, you need to use special reference data and standards, which depend on the material used in the construction of the house. Now you need to find out how much the design load is, for which the total weight is multiplied by 30%, the result is 92.3 tons. The pitch of screw piles under the internal load-bearing wall should be 30% greater than for external walls. According to all the data obtained, one screw the pile will have a load-bearing capacity of 4.65 tons, and their total number is 20 pieces.
Return to contents
Types of screw piles for different soils.
It is worth considering an example of calculating a pile foundation for a one-story house with an attic, built from wooden beams 150 * 150 mm with a total size of 6 * 6 m.
- The total load includes a material weight of 16.2 m³, each cube contains 800 kg of wood, the total amount is 12960 kg. Useful will be equal to 6*6*150=5400 kg. Snow - 6*6*180=6480 kg. Total: 24840*1.1=27324 kg. This is the final weight of the entire structure, which exerts a load on the soil and foundation.
Now the resulting figure must be divided by 2000 kg (at the rate of 2000 kg for one pile of 89*250*2500 mm). That is, their minimum number is:
27324/2000=14 pcs.
One screw pile will be installed at 2 m intervals with respect to the other.
The screwing depth is 1800 mm. The highest point of the plinth for a building above ground level is 600 mm. These data should not be neglected, since the foundation must be reliable; savings in this case are not appropriate.
Return to contents
It is necessary to consider another example of calculation for a two-story house made of ordinary timber 200*200 with dimensions 9*11 m, the features of its pile foundation field.
- The weight of the timber is 96.7 m³, each cube is 800 kg, that is, the total weight of the wood is 77830 kg, taking into account the roof and the general rafter structure. Payload for the first floor for the first floor: 9 * 11 * 150 = 14850 kg. For the second floor it will be equal to 14850*2=29700 kg. Snow is: 9*11*180=17820 kg (we take into account the value for your region). Final value: 124900*1.1=137400 kg. That is, the total weight is equal to 137400 kg.
Now the resulting figure must be divided by 2500 kg to get the total number of supports (per 1 VSK 108 * 300 * 2800). We get:
137400/2500=55 pcs.
That is, the calculation shows that we need 55 screw supports to install a columnar foundation. With a laying depth of 1800 mm and a house plinth height of 935 mm, at the maximum point it is necessary to use 55 screw supports, which are located in increments of 1125-1200 mm, depending on the location point on the project. If a veranda is built, then it is necessary to additionally use 8 more piles with dimensions of 89*250*2800 mm to install the foundation under the extension.
A pile foundation is considered one of the most reliable and simplest; for its construction there is no need to dig a large and deep foundation, and the foundation itself can be located even on very difficult soil or in the presence of a large slope. In order for the structure to be strong and reliable, it is necessary to accurately calculate the number of support pillars, which will depend on the loads on the soil and the foundation structure as a whole.
Home|Calculation|Calculation of screw piles for foundations
Date: January 22, 2018
Comments:0
For the construction of buildings on soils with increased mobility and nearby groundwater, pile-type foundations are used.
They ensure stability and long service life of buildings. Correctly performed calculation of screw piles will allow you to avoid problematic situations during operation. Developers should familiarize themselves with the rules for selecting the optimal sizes of spiral supports, as well as the methodology for determining their number. It is important to take into account the characteristics of the soil and the operating loads.
Load-bearing capacity of a screw pile: calculation
The bearing capacity of screw piles is found by multiplying the area of support by the bearing force of the soil. Let's consider this calculation using the example of screw pile 133, immersed in clay soil:
- First we find the area of support. Using tabular data, we find out that the diameter of the screw is 30 cm, so the area of the sole is: 15x15x3.14 = 706.5 cm².
- Now we will use the table to determine the load-bearing capacity of the soil. For clay soils it is 6 kg/cm².
- Now we find the load-bearing capacity of the pile elements: 706.5x6 = 4.2 tons.
Conclusion: one pile element model 133, with a depth of immersion in clay soil of 2-2.5 m, can withstand a load of 4.2 tons.
Screw piles
How to take into account the reliability of a structure in calculations?
However, the calculation described in the middle of the article is approximate. It does not take into account the safety factor of parts. To do this, it is necessary to make a final calculation using the formula: N=F/Y, where N is the required load, F is its approximate value obtained by the calculation method described above, Y is the safety factor. The latter indicator depends on the correctness of the calculations and the number of pile elements. Its selection is carried out according to the following parameters:
- with the number of elements equal to 5-20 pieces, the coefficient is 1.75-1.4 (in this case, a low grillage on suspended supports should be used);
- coefficient 1.25 is used when testing on a reference pile element and is approximate;
- to conduct more accurate tests, a coefficient of 1.2 is used.
Example: in continuation of our calculation for the pile element of model 133, we will find the specified load-bearing capacity: 4.2/1.2 = 3.5 tons. This indicator will be used when conducting accurate geotechnical studies. If average tabular indicators are used, then the desired value is 4.2/1.75 = 2.4t.
Screw piles: dimensions
We determine the maximum load-bearing capacity of one pile element
To find the maximum load-bearing capacity of one pile element, several data will be required at once. For clarity, let’s take the following indicators:
- The installation of piles will be carried out on sandy soils with a bearing capacity of 15 kg/cm².
- The support used is model 219 with a base diameter of 600 mm.
- Since we will use no more than five piles in the field, and the bearing capacity of the soil is precisely determined, we use a coefficient equal to 1.75.
The maximum load-bearing capacity is calculated as follows:
- We find the support area of the screw pile: 30x30x3.14=2826 cm².
- We calculate the approximate load-bearing capacity: 2826x15 = 42.4 tons.
- Now the exact load-bearing capacity of the screw piles is determined: 42.4x1.75 = 24.23 tons.
Conclusion: the bearing capacity of one element of screw piles with a support diameter of 300 mm is slightly more than 24 tons. That is, the permissible loads (weight of walls, ceilings, furniture, etc.) on supports at such a burial depth should not exceed 24 tons. As you can see, a correctly calculated load-bearing capacity of screw piles ensures that our foundation will withstand the weight of floors, walls, wind and snow loads.
Screw piles
Screw piles
Calculation of foundations on screw piles - sequence of actions
The attractiveness of spiral supports for arranging the foundation of an individual building is associated with their low cost and the possibility of rapid installation.
Developers often want to quickly build a pile foundation on screw supports. However, they do not always calculate the number of screw piles taking into account the characteristics of the soil and bearing capacity. This can lead to disruption of the stability of the structure being built.
Carrying out preliminary calculations before the start of installation activities allows you to avoid unforeseen situations.
The calculation of a pile-screw foundation involves the following steps:
- geodetic surveys related to determining the characteristics of the soil; determination of the actual loads that will be taken by the supports; selection of the diameter of the spiral part, taking into account the features and mass of the structure; calculation of the working length of piles for specific conditions; calculation of the number of screw piles that ensure the stability of the building; design of documentation containing coordinates for placing reference points; drawing up estimates for a foundation of screw piles, calculating costs.
As a rule, specialists begin designing a pile-screw foundation by calculating the number of piles, choosing their parameters and placing them on the diagram
Compliance with the specified algorithm and completion of each of the stages is mandatory. An attempt to exclude any item from the list may cause a decrease in load capacity, as well as increased costs associated with excess consumption of building materials.
We study the properties of soil for calculating screw piles
Pile-type foundations have proven themselves to be effective in the construction of facilities in areas with problematic soil:
- saturated with clay; floodable; mobile.
The pile foundation allows for the construction of buildings on sloping terrain, as well as when there are differences in height across the construction site. When carrying out construction on an industrial scale, engineering and geodetic measures must be carried out with drilling wells and extracting soil samples. The drilling depth for different types of buildings is determined individually.
Geodetic surveys include:
- laboratory soil analysis; determination of groundwater level.
These works are carried out by specialists from geodetic organizations and are quite expensive. When constructing a private building, it is not necessary to use the services of professional surveyors. You can independently analyze the nature of the soil.
The main elements of this type of base are screw piles made of metal, the length and diameter of which may vary depending on technological requirements
To do this, it is necessary to carry out experimental twisting:
- drill into the soil 0.5–0.8 m below the zero mark; visually assess the condition of the soil in the drill blades; determine the possible screw-in depth.
The reference tables systematize information on the nature, depth of freezing and soil moisture for various regions. Before starting soil survey work, the depth of underground utilities should be clarified.
Screw piles: installation nuances
Depending on the dimensions of one support and the scale of the structure as a whole, screw piles can be installed in two ways:
- manually;
- using hydraulic technology.
The load-bearing capacity of screw piles does not depend on the chosen installation method. In both cases, installation occurs on the principle of screwing the pile into the ground like a screw. This is possible due to the presence of helical blades at the pointed end of the pile. However, in some cases, in order to avoid damaging the load-bearing capacity of screw piles, they are installed with some features:
- If the pile is installed in the ground where there are layers of hard rock, or in frozen soil, then it is necessary to drill a leader well. Only after such preliminary preparation of the soil is the pile screwed into the well.
- For piles located in flooded soils, it is necessary to provide protective anti-corrosion measures. For this purpose, concrete solution is poured into the body of the pile shaft. This procedure will help reduce corrosion of the pipe from the inside, and the load-bearing capacity of the element will become even higher.
- To increase the load-bearing capacity of piles longer than two meters, it is necessary to perform additional reinforcement.
Important: the calculated load-bearing capacity of screw piles is ensured only if they are installed correctly. Any deviations from the technological process during installation can lead to a decrease in the strength of the entire foundation. Only a professional can choose the right installation method depending on the characteristics of the soil and terrain features.
Screw piles
Screw pile foundation - load calculation
In order to correctly calculate screw piles, it is necessary to determine the forces acting on the supports from the building.
Determine the total load on one element as follows:
- sum up the mass of all building elements; divide the resulting value by the total number of supports; multiply the result by a safety factor equal to 1.1–1.2.
When determining the total weight of the structure, it is necessary to take into account the mass:
- capital walls; internal partitions; floor beams; roofing; foundation; snow cover; furniture; interior items.
The strength of the future structure depends on the correct determination of the length of the piles, and if these important elements of the foundation turn out to be short, the house may sag under its own weight
When performing work, you should consider:
- the total weight load that the building exerts on the foundation; the bearing capacity of the soil in the area where construction work is being carried out.
It is important to consider not only the bearing capacity of the soil, but also the working area of the spiral surface. When screwed into the ground, the metal surface of the spiral petal compacts the soil, thereby increasing its load capacity. The reference tables show loads per unit area.
It is convenient to use theoretical load capacity values for various soils:
- clay soil can absorb from 4 to 6 kilograms per square centimeter of helix area; sandy and loamy soils are characterized by a design resistance of 3.5–5.5 kg/cm².
You should take a responsible approach to determining the loads when constructing a pile foundation.
What determines the load-bearing capacity of screw piles?
The load-bearing capacity of screw piles depends on two factors:
- area of the base of the screw pile;
- soil bearing capacity values.
There is a misconception that the load-bearing capacity of screw piles depends on the strength of the pile element itself and its dimensions. These indicators have no significance for the load-bearing capacity of the element.
Screw piles
Determining the area of the pile base
A blade in the form of a screw screwed onto the end of the support not only makes it easier to screw the element into the soil, but also acts as a soil tamper, since the blades compress the ground during deepening. After installation, the screw part of the pile acts as a pile base, which bears the entire load. We will calculate the area of this pile support, because the bearing capacity of screw piles depends on it. Since the supporting plane of the sole is actually a circle, it is necessary to calculate its area, which is formed by the helical blade. To do this, we use the formula: S=πR². In this case, the radius is the distance from the axis of the pile element to the most distant point on the edge of the helical blade. If you do not want to make any complex calculations, you can use data from tables. They are available for all factory-made screw piles, no matter which plant (Ukraine and Russia) produces them. Example: for pile element 108, the normalized diameter is 30 cm. This means that the length from the axis of the shaft to the extreme point on the screw (the desired radius) is 30_2=15 cm. Therefore, the area of the supporting element of the pile is: 3.14x15 cm=706, 5 cm².
Calculate the bearing force of the soil
The bearing capacity of screw piles is interconnected with the same soil indicator. To find the bearing strength of soils, it is necessary to use the data of engineering-geological surveys, as a result of which the composition of the soil will be determined. Next, you need to use a table showing the dependence of the load-bearing capacity on the type of soil (we find it in the column we need).
The load-bearing capacity of screw piles depends on the same indicator of the soil. Example: if, as a result of surveys, it is discovered that there is sand at the construction site, then according to the table, the load-bearing force of the soil is 15 kg/cm². Loams (soft plastic soil) can carry no more than 5.5 kg/cm², but clay will carry no more than 6 kg/cm².
Screw piles
We select screw piles by diameter and length - calculation for the foundation
Spiral supports differ in the diameter of the working surface. The specified size depends on the type of objects being built:
- installation of lightweight fences and small wooden fences is carried out using elements with coils with a diameter of 57 mm;
In order not to make a mistake with the piles and correctly calculate their length, it is necessary to determine the difference in height of different points of the site
- the strength of foundations for utility rooms, change houses, fences made of metal profiles ensures a spiral size of 76 mm; the stability of massive fences, foundations of frame buildings, as well as various extensions is achieved thanks to a diameter increased to 89 mm; the construction of multi-storey buildings, the construction of log and stone extensions require increased up to 108 mm section; installation of frame multi-storey buildings, massive buildings and construction of piers requires a powerful base with a spiral diameter of 133 mm.
The load capacity of spiral elements increases with increasing diameter of the helix. Supports with a spiral size above 100 mm absorb forces of 3000-3500 kg.
To ensure the stability of erected building structures in different regions, supports of different lengths are used.
The size is determined by the following points:
- climate features; soil density; altitude differences; freezing depth; operating loads; soil resistance; depth of solid layers.
The number of screw piles is calculated taking into account the dimensions and weight of the house that will be installed on the foundation
Experts recommend considering the following recommendations when choosing the length:
- use elements 1–1.2 m long in the southern regions; use supports 2–2.5 m in size in the northern zones.
Using the so-called control screwing method, it is easy to determine the maximum immersion depth to the level of the dense load-bearing soil layer.
To do this, screw in one spiral support, ensuring that it is positioned correctly vertically. A significant increase in the screwing force indicates that the working part has reached the hard layers. Be sure to increase the tolerance for the length of the support by 20–40 cm, especially in difficult terrain with elevation changes.
Having calculated the loads and determined the working dimensions, proceed to the next stage of work.
Foundation on screw piles - calculation of the number of piles
An aggregated calculation of the number of screw piles is made taking into account the following indicators:
- the diameter of the working part of the spiral tip; the load capacity of each support; the total load transmitted by the building.
By dividing the total weight load of the construction project by the maximum weight that one pile can bear, we obtain the required number of support columns.
The pile base can be constructed from only supports, on which the lower frame of the building is laid
When performing accurate calculations, experts take into account additional points:
- level of wind loads; depth of groundwater; type of piles used.
After determining the need for pile supports, develop a drawing and evenly space the support elements around the perimeter of the structure.
Please follow these recommendations:
- be sure to place the supporting columns in the corner areas of the building under the main walls; place the supporting elements in the area of intersection of the load-bearing partitions with the external walls; maintain an equal interval between the supporting columns, which should not exceed 2–3 m; provide spiral piles along the contour of the extensions, under the foundations of the furnaces , as well as along the perimeter of the terraces.
A correctly completed sketch of a foundation on spiral supports will allow you to avoid unexpected errors when performing installation work.
