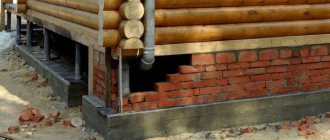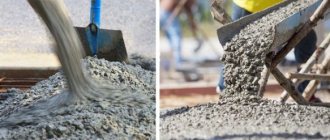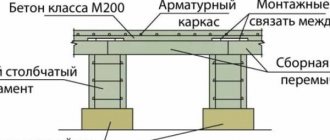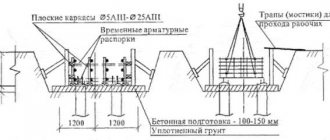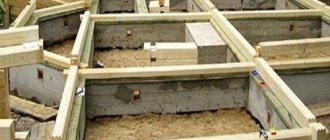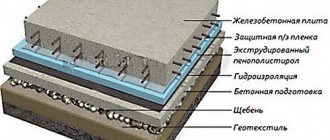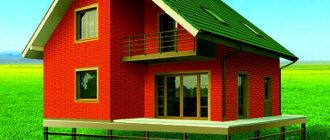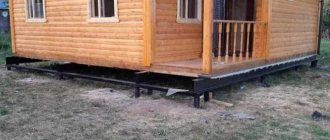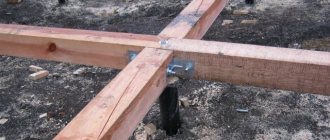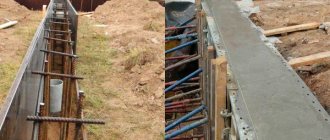0
13069
18.09.2013
Calculation of the load on the foundation is necessary for the correct selection of its geometric dimensions and the area of the foundation base. Ultimately, the strength and durability of the entire building depends on the correct calculation of the foundation. The calculation comes down to determining the load per square meter of soil and comparing it with the permissible values.
To calculate you need to know:
- The region in which the building is being built;
- Soil type and groundwater depth;
- The material from which the building’s structural elements will be made;
- Building layout, number of floors, roof type.
Based on the required data, the calculation of the foundation or its final verification is carried out after the design of the structure.
Let's try to calculate the load on the foundation for a one-story house made of solid brick of solid masonry, with a wall thickness of 40 cm. The dimensions of the house are 10x8 meters. The ceiling of the basement is reinforced concrete slabs, the ceiling of the 1st floor is wooden on steel beams. The roof is gable, covered with metal tiles, with a slope of 25 degrees. Region - Moscow region, soil type - wet loams with a porosity coefficient of 0.5. The foundation is made of fine-grained concrete, the thickness of the foundation wall for calculation is equal to the thickness of the wall.
Types of foundation for a house
Before calculating the foundation of the house, you need to decide what type of foundation you will use for your building .
According to the type of construction they are divided into:
- tape;
- slab;
- columnar;
- pile
A strip foundation is a reinforced concrete strip that runs under the load-bearing walls of a building, distributing its weight along the entire perimeter. This design is quite strong, durable and simple , so it is used very often.
Slab is a monolithic reinforced concrete slab laid in deep and leveled soil. The rare use of this type of base, despite the ability to use it on unfavorable soil, is explained by its high cost .
Columnar is a structure made of pillars connected by beams. Although this option is the cheapest , it is recommended to use it for soils that are not subject to temperature changes. In addition, it can only support a small wooden house .
Foundations on piles can be used on soft soils or in the construction of a multi-story building. However, the need to use a lot of equipment significantly increases the cost of the entire building.
Calculation of the foundation of an individual house
To preliminary calculate the foundation, it is necessary to take into account a number of factors:
Determine the total mass of the building structure. It consists of: the weight of all walls and ceilings; the weight of the roof; the weight of internal communications and plumbing fixtures, including storage tanks for water (along with the mass of water); the internal filling of the house - furniture, household appliances, the average number of residents people; wind load; snow cover on the roof. Advice. Since some elements cannot be calculated with a certain accuracy, it is advisable to take approximate data with rounding the results up. A greater result will influence the fact that the foundation will be stronger than necessary - it is better to “play it safe” than to watch the house begin to warp. Conduct a study of the soil and its composition: the presence of groundwater and its level; freezing depth; soil composition , - clay, loam, sandy loess, sandy loam, rocky gravel; marshy or heaving soil. Advice: There is no need to involve specialists to study the soil.
Information can be obtained from neighbors or residents of nearby settlements. The internal composition of the soil is determined by making test wells using a garden drill. Select the type of foundation. For most soils, taking into account climatic zones, a combined column-strip foundation is suitable, and the vertical supports must be installed below the soil freezing level by at least 30...50 cm. For rocky soil, the last requirement can be omitted. Draw a sketch of the selected type of foundation with preliminary dimensions, taking into account the depth, overall dimensions of the external and internal walls of the house.
Laying depth
The depth indicator is directly dependent on the following factors:
- ground water level;
- depth of soil freezing (data by region is presented below);
- condition of soils, their heaving, subsidence, etc.;
- height of the building being constructed;
- design features (for example, the planned basement will significantly deepen the foundation );
- the presence of underground communications, buildings and structures in the immediate vicinity.
Strip foundation
This type of foundation for a private house is similar to special strips laid in the ground. The depth to which they are buried depends on the materials used for their construction.
Types of strip foundations
There are two types of strip foundations used in construction:
- monolithic, erected right there on the construction site;
- prefabricated, which is assembled from ready-made reinforced concrete blocks, bricks or rubble concrete.
The technology of prefabricated foundations in a simplified form looks like this: the blocks are placed in a trench and tied together, the seams are filled with mortar.
A monolithic strip foundation is a reliable and durable structure made of reinforced concrete and reinforcement, resistant to deformation and groundwater. We build the foundation like this: we dig a trench equal to the perimeter of the building, as well as in the future locations of the internal load-bearing walls, then we install the formwork, form a reinforcing belt and pour concrete. It is very important to do the filling not in two, but in one day, in order to avoid the formation of a seam, which reduces the strength. The main advantage of such a foundation is the ability to build a structure of any shape.
Pros and cons of strip foundations made of FBS blocks
Such foundations retain their characteristics for a very long time, but they can be exclusively rectangular and multiple in length to the size of the block. Another disadvantage is the considerable cost.
Strip foundation, the best option
When choosing such a foundation for a private house, you must first determine the depth of its laying. There are deep (1.5-2m) and shallow (30-70 cm from the ground surface) designs. The first type is suitable for heavy buildings and soils subject to changes from temperature changes, the second is used only for one-story buildings made of brick or wood.
Shallow foundation
This is a concrete strip on a sand cushion. Being an economical design and allowing the construction of buildings in areas with high groundwater, it nevertheless has several disadvantages:
- low rigidity;
- the mandatory presence of very high-quality reinforcement;
- unsuitability for houses made of heavy materials;
- the need for a sand bed and drainage.
Full foundation
Allows you to withstand taller and more massive buildings and is not afraid of groundwater. It does not deform due to temperature changes and allows the construction of a basement floor, but it requires a lot of financial and labor costs. In addition, it is not suitable for places where the groundwater level is too high. For this design:
- special equipment is required;
- the quality of seam sealing and waterproofing is important;
- to install the blocks you need a good foundation;
- there is a risk of shrinkage.
Strip foundation is the best solution for low-rise buildings made of brick, stone, blocks, expanded clay and slag concrete. It leaves the possibility of equipping underground garages, basements and plinths, for which the base is deepened to the height of the underground floor.
Base load calculation
When starting to calculate the foundation for a house, first calculate the load that it will support .
To do this, calculate the surface area of all walls, floors and roofs, multiply the area of each structure by its specific gravity, which can be taken from the table below.
Do not forget also that furniture, household appliances, things and, of course, people will later be added to the weight of the house . All this also needs to be taken into account when calculating the load on the base, so it’s better to consider it with a margin.
What loads affect the foundation?
There are always two forces acting on the base:
- Load from the structure itself.
- Load from soil pressure.
With proper calculation, the foundation must withstand the weight of the house, furniture, residents, snow and wind, as well as pressure from swelling of the soil. When planning, the weight of a building is calculated in accordance with special tables that indicate the approximate weight of a particular material. It is not difficult to calculate how much a house weighs with these tables. The weight of the house should be 1 cm2/kg greater than the load that the soil can withstand. So for some types of soil this load is equal to:
- Gravel and coarse sandstone - 3.5-4.5 kg/cm2.
- Fine sandstone - 2-3 kg/cm2
- Clay hard soil - 3-6 kg/cm2.
- Crushed stone - 5-6 kg/cm2.
When making calculations, one should not forget that the base structure itself also has a certain weight. In any case, design calculations are always individual for different areas and buildings.
All loads on the foundation are divided into permanent (roof, walls, floor beams, waterproofing, etc.) and temporary (snow cover, wind, etc.).
The total load (the house itself, the foundation, the insulation system) and during operation (furniture, people living, etc.) are calculated.
After construction, the house shrinks, just like the foundation. The soil underneath is compacted and the foundation “sags” - this value is called settlement. If the settlement is uneven, the foundation will quickly crack and fall apart. To avoid this, you need to accurately calculate the area of the foundation and calculate the load on it.
How is the load on the foundation calculated?
Having determined the size of the house, it is easy to calculate the area of the foundation for it. This is done to correctly calculate the load. The load depends on what material the house is assembled from. The regulatory construction documentation shows the specific gravity of the foundation depending on various materials:
- Brick and concrete - 1880-2200 kg/m3,
- Household stone - 1600-1800 kg/m3,
- Weight of the walls of a wooden house:
- Frame - panel - 30-50 kg/m2,
- Lumber, rounded and chopped logs - 70-100 kg/m2.
To determine the load, it is important to know the weight of the floors:
- Basement ceilings - 100-300 kg/m2,
- Attic floors - 150-300 kg/m2,
- Reinforced concrete floors - 500 kg/m2.
Roof specific gravity:
- Sheet steel - 20-20 kg/m2
- Ruberoid - 30-50 kg/m2
- Slate - 40-50 kg/m2
- Ceramic tiles - 60-80 kg/m2.
Knowing these data, you can calculate the approximate weight of the house.
Let's see how we can use these indicators using a real example:
According to the plan, the future house has dimensions of 8x5 with one interior wall. The height of the building is 3m. In order to find out the length of the walls: 5+8+5=18 m. We calculate the area of the walls: 18x3=54 m2.
To calculate the area of the basement floors, let’s create the product of the length and width of the house: 5x8 = 40 m2. The attic floors have the same area as the basement floors, which means they are also 40 m2.
To calculate the area of the roofing, you need to know the dimensions of the sheet. Let it be a sheet of 6x2 m. Area: 6x2 = 12 m2. A total of 8 sheets will be used: 8x12 =96 m2.
Knowing these numbers, you can easily calculate the constant load on the foundation. Moreover, this figure must be rounded to the maximum.
The next step is to calculate the weight and area of the foundation
Ground Load Calculation
The next step in the calculations is to determine the load on the ground. To understand whether the soil can support the building, it is necessary to calculate the weight of the foundation of the house .
To do this, we calculate the volume of the base using mathematical formulas and multiply it by the density of concrete (average densities of different types of concrete can be found in the table below).
Then we will carry out simple calculations using the formula:
(VF+VD)/Ppf, where VF is the weight of the foundation, VD is the weight of the house, Ppf is the area of the base.
Thus, we have determined
how many kilograms of load should be carried by 1 cm2 of soil .
Now it is important to correlate the required soil load with the permissible values indicated in the table.
If the load obtained during the calculations is greater than the calculated resistance of a given soil type, it is necessary to increase the supporting area of the house, namely:
- The tape can be made expanded towards the base ( the cross section looks like a trapezoid ).
- Increase the width of the parallelepiped foundation.
- For a columnar base, you can increase the diameter of the pillars or their number .
Important! As the size of the base increases, the structure of the house will become heavier. Therefore, be sure to re-calculate the load on the ground!
Calculation example
Let's say it is necessary to lay a strip foundation for a one-story residential building 10 meters long and 6 meters wide on a flat area.
In this case, the soil is gravel and the minimum depth of the primary element can be 0.5 meters. The width of the foundation is also planned to be 0.5 meters. Therefore, there is all the necessary data to make a calculation which consists of the following steps: It is necessary to find out the total length of the foundation being laid. To do this, it is necessary to sum the length and width of the building together. Example L 10mx2 = 20m and W 6mx2 = 12 m, 20m+12 m = 32 m total base length. Having the total length of the primary element, you can calculate the cubic area by multiplying its height by width and length.
Example 0.5m x 0.5m x 32m = 8 cubic meters. Based on the results of the example, it follows that to lay the foundation for a house measuring 10 by 6 meters approximately (since the percentage of concrete shrinkage is unknown) 8 cubic meters of concrete are needed. If If a tiled foundation is used for the same house, then the calculation will be as follows: You need to find out the total area of the foundation; to do this, multiply the length of the building by its width. Example L 10m x W 6m = 60 square meters. The resulting result of the total area of the foundation must be multiplied by its thickness. Example 60 m2 x T 0.5 m = 30 cubic meters. As can be seen from the examples, the procedure for calculating the cubic area of the base does not contain anything beyond the natural, so its calculation can be done by any person who does not have an architectural education.
Calculation of the amount of concrete, wire and reinforcement
Having decided on the size of the foundation, we need to calculate how much reinforcement, wire and concrete we will need .
With the last one everything is simple. The volume of concrete is equal to the volume of the foundation , which we already found when we calculated the load on the ground.
But what metal to use for reinforcement has not yet been decided. It all depends on the type of base .
Reinforcement in strip base
For this type of foundation, only two reinforcement belts and reinforcement up to 12 mm thick are used. Horizontal longitudinal reinforcement bars are subject to greater loads than vertical or transverse ones.
Therefore, ribbed reinforcement is placed horizontally, and smooth reinforcement is placed vertically.
The length of the ribbed reinforcement can be easily calculated by multiplying the total length of the base by the number of rows of rods. If the foundation is narrow (40 cm), two longitudinal rods for each belt are sufficient. Otherwise, the amount of reinforcement in the belt will have to be increased.
Transverse rods are mounted every 0.5 m , retreating 5-10 cm from the edge of the foundation. We determine the number of connections by dividing the entire length of the foundation by 0.5 (the step between intersections) and adding 1.
To find the length of smooth reinforcement required for one intersection, we use the formula:
(ShF - 2*ot)*2 + (VF - 2*ot)*P, where ShF and VF are the width and height of the foundation, from is the offset from the edge of the foundation, P is the number of rows of reinforcement in the belt.
After this, we multiply the two resulting values, obtaining
the amount of smooth reinforcement required for the foundation .
The cost of binding wire for the foundation is the product of the wire consumption for one bundle (30 cm), the number of bundles at one intersection (equal to the number of rows of reinforcement multiplied by 4) and the number of connections.
Reinforcement in slab foundation
For a slab base, ribbed reinforcement with a thickness of 10 mm or more is used, laying it in a grid, in increments of 20 cm.
That is, for two reinforcement belts you will need:
2*(ShF*(DF/0.2+1) + DF*(SF/0.2+1)) m reinforcement, where ShF is the width, DF is the length of the foundation.
To connect two planes of the frame, you need to
connect each intersection of the upper grid with the corresponding intersection of the lower one .
Taking into account the thickness of the slab and the distance of the frame from the surface of the slab, we determine the amount of reinforcement required to connect the belts using the formula:
((DF/0.2+1)*(SF/0.2+1))*(TP-2*from), where TP is the thickness of the slab, from is the distance from the surface.
It is enough to add the two resulting numbers to know
how much reinforcement is needed for a slab foundation .
The length of the knitting wire is calculated based on the formula:
(DF/0.2+1)*(SF/0.2+1)*4*0.3
Reinforcement in a columnar base
When reinforcing foundation columns, ribbed rods with a thickness of 10-12 mm are used in the vertical plane and smooth six-millimeter rods in the horizontal plane . Connect the reinforcement every 40-50 cm of the column height.
The length of the ribbed reinforcement is:
KS*DS*KP, where KS is the number of columns, DS is the length of each column, KP is the number of rods in one column.
Quantity of smooth reinforcement:
Rmp*KP*Kss, where Rmp is the distance between the ribbed rods, KP is the number of rods in a column, Kss is the number of connections in one column.
The consumption of tying wire corresponds to the formula:
0.3*KP*Kss*KS
How to calculate concrete for a foundation
In order not to purchase unnecessary building materials, it is important to accurately calculate the cubic capacity of the foundation. To calculate the cubic capacity, it is important to take into account two factors: the type of foundation and the complexity of its design. For the convenience of readers, we will consider the calculation of various types of foundations separately.
Calculation of the cubic capacity of the strip base
It is easiest to calculate the cubic capacity of a strip foundation. To do this, you need to add the length, width and height. Let the width be 50 cm, we have already calculated the height above 1.5 m. The length is calculated along the perimeter 5+ (8+5)x2=45 m. The cubic capacity is calculated: 0.5x45x1.5 = 33.75 m3. We round this data and add 10% (margin), we get 37 cubic meters of concrete.
Calculation of cubic capacity of a columnar base
A columnar foundation can have different shapes (circle, square, etc.). Let us calculate the cubic capacity of round pillars as an example. For this you need the following values: diameter, cross-section, column height. The area is calculated by multiplying the Pi number by the radius x 2. The cross section for a pillar with a radius of 15 cm: 3.14x0.075m = 0.2355 m. Knowing the radius and height, the volume can be calculated: 0.2355x1.5 = 0.353 m3. This number must be multiplied by the number of pillars in the foundation.
Calculation of cubic capacity for a slab base
To calculate a monolithic rectangular slab, you need to know its area and thickness. The planned house has dimensions of 5 x 8, therefore the area of the slab will be 40 m2. Experts recommend using a monolith 10-15 cm thick. We calculate the cubic capacity at 10 cm thickness: 40x10 = 400 m3.
On a monolithic foundation, stiffening ribs are made around the perimeter. To calculate their area, you need to know their length and width. In a 5x8 structure, stiffeners are mounted every 2.5 m. There will be 3 such ribs in width, 4 in length. The total length will be equal: (5x3) + (8x4) = 47 m.
Now let's calculate the cubic capacity. The width of the rib is equal to the thickness of the slab - 10 cm. This means that the area of one rib is exactly 0.1 x 0.1 = 0.01 m2. We multiply the area by the length 47 = 0.47 m3.
General estimate
To summarize, so that the entire theory presented becomes a little clearer, we will give an example of calculating the foundation for a one-story house .
The building measures 6x10 m, with an internal six-meter wall. At the same time, the height of the first floor is 3 m, and the height of the attic is 2 m.
- The foundation is strip, made of reinforced concrete, 1.5 m deep, 0.5 m wide. The roof is gabled from slate.
- Wall surface area = (6+10+6+10+6)*3 + (1/2*6*2)*2 = 126 sq.m.
- Floor surface area = 6*10 = 60 sq.m.
- Roof surface area = 4*10*2 = 80 sq.m.
- Foundation load = 126*270 + 60*300 + 60*200 + 80*50 = 68020 kg.
- Foundation area = Area along external borders – Area along internal borders + Area of internal wall = = 6*10 – (6-2*0.5)*(10-2*0.5) + 0.5*(6- 2*0.5) = 17.5 sq.m.
- Foundation volume = 17.5*1.5 = 37.5 sq.m.
- Foundation weight = 37.5*2500 = 93750 kg.
- Load per 1 sq.cm. soil = (93750+68020)/(17.5*10000) = 0.9244 kg/sq.cm. This load is permissible for the weakest soils - for sands saturated with water .
- Volume of concrete = Volume of foundation = 37.5 sq.m.
- Ribbed reinforcement = (2*(6+10)+6)*3*2 = 228 m
- Number of reinforcement connections = (2*(6+10)+6)/0.5 + 1 = 77
- Smooth reinforcement for 1 connection = (0.5-2*0.05) + (1.5-2*0.05)*3 = 4.6 m
- Smooth reinforcement total = 4.6*77 = 354.2 m
- Knitting wire = 0.3*3*4*77 = 277.2 m
As you can see, calculating foundations is not such a complex science that one should refuse to build on their own, and this example of calculating a foundation is given here as the main evidence.
Master class for craftsmen: laying tiles on a wooden floor. We understand the methods of attaching laminate to the wall. You can find out about the installation details here.
Read our article about choosing and installing warm electric floors for your home.
Influence of soil on foundation depth
When calculating the foundation, it is necessary to know the characteristics of the soil and future loads.
Depth into the soil depends on the type of building and its design. For the calculation, loads acting on the foundation are collected. Geological conditions, degree of soil heaving, sedimentation and freezing are important indicators for foundation calculations. The installation depth is assumed to be no less than 0.5 m (excluding rocks).
In each case, the deepening is calculated according to individual rules so as to take the minimum value to reduce the volume of excavation and reduce the work on restructuring the soil below the base of the pit. Water drainage from the site is simplified when choosing the optimal degree of penetration of the base into the ground.
Rules for determining the depth of placement:
- the sole sinks into the thickness of the load-bearing layer by 10 - 15 cm;
- the presence of soil of small thickness under the base of the base is not allowed if its technical characteristics are inferior to the properties of the underlying layer;
- the backfill is made above the elevation level of the soil fluid to avoid work on water reduction during construction.
The amount of deepening of the foundations is assigned without taking into account the degree of freezing under the internal walls in buildings with heating, if the soils are protected from moisture from the beginning of construction until commissioning.
Expert block
Questions - answers
Question 1. I want to build a brick house by the lake. What type of foundation should I choose?
Answer. In order to answer unambiguously, it is necessary to study the soil characteristics, relief, and so on. If the area is flat, you can choose a monolithic slab.
Question 2. There are cracks along the walls of the house. Is this a problem with incorrect foundation construction technology?
Answer. Not necessary. The reason may be different, but mistakes when laying the foundation should also not be ruled out.
Question 3. Which foundation should I choose for a bathhouse?
Answer. The final answer can only be given by considering all factors together. Typically, screw piles, strip or slab foundations are used for baths.
Question 4. Do you need a foundation for a barn?
Answer. If your site has rocky soil or limestone rocks on the surface, you can simply build a shed on a sand bed. Otherwise, a foundation is required. It can be a columnar, pile or, if the structure is made of bricks or blocks, a strip foundation.
Question 5. He is going to build a small house made of timber, approximately 40-60 sq.m. What types of foundation should we consider?
Answer. The answer requires more input data, ranging from the design of the house to the composition of the soil and the groundwater level. However, since the structure will not be massive, a deep strip foundation should only be considered if you need a basement. Otherwise, you can consider a shallow strip foundation, columnar foundation, screw piles. If the soils are weak, it is worth keeping in mind a monolithic slab.
Question 6. Our house is built on a strip foundation. We want to build an extension. Is it possible to use screw piles for it?
Answer. If the extension has a small mass, it is possible. But first you need to consider all other factors together.
Question 7. What should be installed first - communications or foundation?
Answer. There are two options. Either communications are laid first, or holes for communications are left in the foundation (temporary plugs are made in the formwork, and after the concrete has hardened, they are removed). After the pipes are installed, these holes will need to be carefully sealed.
Question 8. The deeper the foundation is laid, the more reliable it is? Or is that not true?
Answer. This is true, but not entirely. The fact is that not only the heaving forces acting on the sole are dangerous for the foundation, but also the heaving forces acting on the side surfaces. If a deep foundation is laid on which a lightweight structure is installed, the latter, together with the frozen soil, can tear off the foundation. Especially if it is brick or small-block.
Question 9. Which foundation has the simplest design?
Answer. The simplest design is for foundations on a sand bed. Briefly speaking, when constructing such foundations, sand is placed in a trench, spilling it with water, and then a cement-sand mortar with crushed stone, brick, stone or gravel, or even fragments of slate or concrete, is laid on top.
