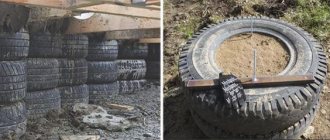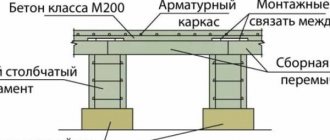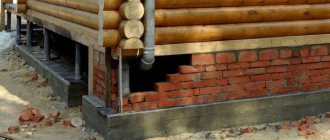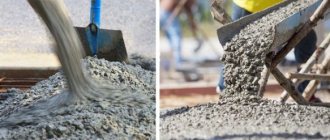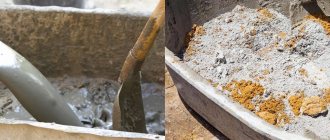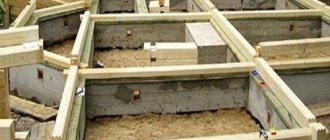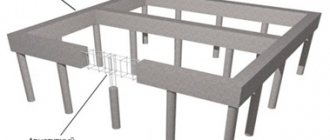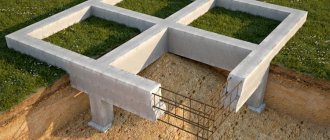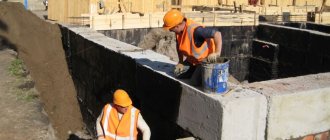It just so happens that a bathhouse is an integral attribute of a beautiful, equipped dacha. It’s one thing to hastily wash yourself in an uncomfortable and cramped shower stall, and quite another to comfortably take a steam bath in a cozy place, feeling like a real resident of “Ancient Rus'”. It is not surprising that bathhouses in summer cottages are so popular. Of course, you can order the construction of a bathhouse from some construction company. But what if you yourself were involved in the design of your dacha and now you don’t want to disturb the existing harmony with someone else’s interference? All that remains is to build the bathhouse yourself. Moreover, it is not that difficult. This article will highlight all the points that may cause difficulty, and you will have a wonderful bathhouse without a foundation.
Why no foundation?
There are three main reasons.
Bathhouse on a site without a foundation
- Construction of a bathhouse with a foundation is much more expensive. If you do without it, construction costs can be greatly reduced.
- Without a foundation, the building will be legally considered a barn or a shed. You will not have to coordinate the construction of the bathhouse with numerous inspections and obtain permits. No, the “barn” will also have to be decorated, but this is much easier. Conventionally, this bathhouse will be considered a mobile, collapsible building that can be moved anywhere at any time. But the time she spends on the site is not regulated, so there is no need to worry about it.
- Sometimes there is simply no time to build a solid foundation. And then this will be a temporary solution. And then you can move the bathhouse to the foundation, if you want.
Why choose this design?
It is known that the construction of a building is long-term and painstaking. Laying a foundation takes time, then the foundation must settle to prevent subsidence of the soil. There are buildings that can be built without a foundation - a garage, a greenhouse, a change house, an oven, a steam room, a fence, a barn. Advantages of the method:
- Foundation costs account for a quarter of the costs allocated for the construction of a sauna. If you build a lightweight bathhouse without a solid foundation, the amount of expenses will drop sharply.
- Baths on a foundation take longer to build than simplified structures.
- According to the law, a lightweight structure belongs to the category of sheds (small architectural form) and does not require large-scale changes to the plan of the land plot (it is still necessary to register the building).
Such a bathhouse is mobile, which allows you to move the structure to the right place at any time. The service life of such a bathhouse is lower than the service life of a steam room with a foundation, but this is a solvable problem.
Moving the structure
Construction requirements
To avoid problems with inspections in the future, it is better to immediately ensure that your bathhouse meets the following requirements:
- weight no more than four tons;
- area no more than 30 square meters. It is considered not inside the room, but outside, along the outer perimeter;
- There should be only one floor, the first. You cannot build a second floor;
- the structure must be collapsible. Conditionally collapsible. Of course, no one will dismantle the bathhouse to check this criterion.
Soil on the site
What to put a bathhouse on without a foundation - requirements
To prevent the building from settling, falling apart, and avoiding attacks from inspectors, follow a number of requirements:
- total weight does not exceed 4 tons;
- the external perimeter, taking into account the thickness of the walls, does not occupy an area of more than 30 m2;
- do not build a two-story bathhouse without a foundation, so as not to cause excessive load on the ground;
- The building is partially demountable.
If the question “what can you put a bathhouse on instead of a foundation” disappears, you can create a foundation by simply transferring a compact structure onto it. In this case, modifications are permissible: an extension, a full-fledged steam room, and whatever it may be.
Determine the type of soil
First you need to find out whether it is possible to build a bathhouse without a foundation on your site. Is it always possible to do without it? No. A lot depends on the type of soil on your site. Rocky, mountainous terrain is ideal, where the soil is quite hard. Soft soil will inevitably sag, and it will do so unevenly, causing distortions of doors, windows, and even destruction of walls.
The soil must withstand a pressure of 12-15 kilograms per square centimeter. This is the minimum required hardness. If it is not there, you will have to make a strip or pile foundation, and this is a topic for another article.
Tips for building without a foundation
The simple basics proposed in this material will only withstand equally simple houses. It is best to do something that is lightweight, easy to repair and completely reconstruct. That is, construction without a foundation involves construction from the following materials:
- planed logs;
- profiled timber;
- multilayer panels, etc.
Inexpensive species of coniferous trees are usually used, since due to the resin inside they provide excellent protection from moisture and wind. To cover the frame of a house, moisture-resistant impregnated plywood, chipboard, OSB, hardboard and other similar materials are used. But you can’t do without insulating walls, ceilings, and roofs; ecowool or mineral wool, polystyrene foam, etc. are used.
So, it is possible to build without a foundation. And the methods proposed in this material are no worse than conventional monolithic, tape and other popular types of bases. The main thing is to remember that the type must be chosen depending on the soil on which construction is planned, as well as the type of structure itself that is planned to be built. If you choose the right foundation, it will definitely be effective and durable.
Clay base
If the soil is dense, is not washed away by water, and is not prone to sloughing or sliding, you can use this method.
- Level the site where construction is planned.
- Mark the outline of the future bathhouse and dig a trench along its perimeter. The depth should be about 30 centimeters, the bottom of the trench should be strictly parallel to the surface of the earth.
- Reinforce the trench with boards. They must be quite durable, that is, rotten wood falling apart from old age will not work here.
- Fill the gaps between the boards with clay. Do not dump all the clay at once, do it gradually, for example, 5-10 centimeters of clay at a time. Tamp it down thoroughly each time. You can use a special roller or just some kind of log, which you will need to knock on the clay, compacting it.
- The clay will dry in a few days, and now you can build walls on it. It will provide sufficient density to the base.
Features of the soil on the site
Basic requirements for structures without a foundation
Perhaps the main question of this article is “How to build a bathhouse without a foundation?” It should be understood that such structures do not imply a complete absence of foundation. They will have a foundation, but modified. Any structure without a foundation will sink unevenly into the ground.
It is important to understand that erecting a building without a foundation is not permissible in all places. Therefore, first you should make sure that there is solid soil on the site. The ideal solution would be rocky soil found in mountainous areas. If the soil is sandy, then the building will have to be placed on a foundation.
An important point is the requirements for structures without a foundation. To avoid questions from government regulatory authorities, you need to follow a number of rules during construction:
- The weight of the structure should be no more than 4000 kilograms.
- The total area is no more than 30 square meters. The measurement must be taken along the outer perimeter.
- The bathhouse must have 1 floor. Installing a second floor will not only attract the attention of regulatory authorities, but will also significantly increase the load on the foundation.
- The building must be collapsible, at least conditionally. Of course, no one will try to dismantle your bathhouse, but you need to remember that according to the law, such an opportunity must be present.
If you cannot meet all of the above requirements, the structure will have to be registered accordingly. In such a situation, the best option would be to place the bathhouse on the foundation.
Sand and gravel base
It still won’t be a foundation, but you’ll have to dig a foundation pit. This option is suitable for less dense soil.
- Dig a pit. Its depth should be 90-100 centimeters. Theoretically, you can get by with a shovel, but it is better to use special equipment.
- Dig drainage trenches. They should go downwards and at an angle from the pit. Their task is to drain groundwater from the pit and reduce humidity. The trenches will need to be filled with special drainage soil.
- Fill the pit with crushed stone. You can use something else, such as broken brick, but it will be less effective. Crushed stone is better.
- On top of the crushed stone you need to lay a waterproofing layer of any material that you like and that meets the purpose of waterproofing. Roofing material is well suited for these purposes.
Such a base can support much more weight than a clay base.
The procedure for installing a clay base
Preparatory work for arranging the base must begin with markings. Once the measurements have been taken and the boundaries of the base have been marked, you should begin arranging it. Such activities are carried out in the following order:
- The first step is to dig a pit. Its depth varies from 20 to 40 centimeters. The bottom of the pit must be level, so when carrying out work you need to use measuring instruments.
- Next you need to make the formwork. For these purposes, you can use boards with a thickness of 25 to 50 millimeters (used, but in good condition).
- The next stage of foundation installation is filling the pit with clay. She needs to stock up for future use, as a layer of at least 30 centimeters is needed. Filling the pit with clay should be done in stages - approximately 10 centimeters per day. It must be compacted thoroughly. For these purposes, you can use a special device or an ordinary hewn log.
- Immediately before installation of the above-ground part of the building, it is necessary to carry out waterproofing measures. Roofing felt and expanded clay are best suited for these purposes. You can use special waterproofing materials, but their cost is much higher.
The construction of a bathhouse without a foundation is beneficial (from an economic point of view) in places where clay is freely available. Otherwise, installation without a foundation can be much more expensive. In such a situation, it is better to initially place the building on a foundation.
Boulder base
As already mentioned, one of the most suitable areas for building a bathhouse without a foundation is mountainous and rocky terrain. In it you can find boulders and stones of different sizes and shapes in abundance. Therefore, it will be cheaper and easier to make a base for a bathhouse from them.
- Collect boulders and sort them into large and small.
- Dig a small pit and mark the contours of the future bathhouse inside.
It is necessary to note both external and internal walls. Pit of boulders - Along the lines of the future walls, form walls from large boulders. You need to select them so that the gaps between the stones are minimal. The boulders can be held together with concrete or cement.
- Fill the space between these walls with small boulders.
- Make a grillage on top of the masonry. Additional waterproofing is not required.
Such a foundation will be very reliable and will withstand even a fairly heavy structure. A bathhouse without a foundation, but on a stone foundation can even be built from logs. Reliability and ability to withstand heavy loads are quite comparable to a real foundation.
Monolithic
Agree that solid structures are much stronger than prefabricated ones. Therefore, many people prefer to equip a monolithic foundation as a foundation for a bathhouse.
Information. The monolithic foundation is particularly durable and can withstand heavy loads. If your site has heaving or sandy soils with a high level of groundwater, the only right choice is monolithic.
Also, it is most often equipped with large bath complexes, which include a swimming pool, billiard room, etc. The most popular type of monolithic foundation is slab. It, in turn, is divided into a slab on a belt and just a slab.
If you want, for example, to build this type of bathhouse on your site as a foundation for a timber bathhouse, it is best to use the simplest option - a reinforced concrete slab buried in the ground.
The internal and external walls of the building are erected directly on this slab. This design is universal, so it is perfect for all types of soils without exception (including peat bogs and marshy ones).
For lightweight structures, you can build a columnar monolithic foundation. It is suitable for a bathhouse made of timber and logs. For such a design, ground vibrations, subsidence and thawing of the soil are not dangerous.
And under massive brick baths it is best to equip a strip monolithic foundation.
How to fill this type:
- Preparatory work, including clearing and cleaning the site;
- Digging a pit and leveling the surface. The bottom of the ditch must be covered with gravel or sand;
- Installation of formwork;
- Laying waterproofing material and insulation;
- reinforcement;
- Pouring concrete.
Features of the bath
Remember, the foundation is needed precisely to support the heavy weight of the building. No matter how beautiful your foundation may be, it is still not a foundation. And it won’t withstand really heavy loads. Therefore, the bathhouse itself that you will build should be lighter than its “fundamental” counterparts.
The walls are best made of wood or plastic, heavy logs will not work very well, but if they are light and not too thick, you can use them.
Why choose this design?
It is known that the construction of a building is long-term and painstaking. Laying a foundation takes time, then the foundation must settle to prevent subsidence of the soil. There are buildings that can be built without a foundation - a garage, a greenhouse, a change house, an oven, a steam room, a fence, a barn. Advantages of the method:
- Foundation costs account for a quarter of the costs allocated for the construction of a sauna. If you build a lightweight bathhouse without a solid foundation, the amount of expenses will drop sharply.
- Baths on a foundation take longer to build than simplified structures.
- According to the law, a lightweight structure belongs to the category of sheds (small architectural form) and does not require large-scale changes to the plan of the land plot (it is still necessary to register the building).
Such a bathhouse is mobile, which allows you to move the structure to the right place at any time. The service life of such a bathhouse is lower than the service life of a steam room with a foundation, but this is a solvable problem.
Moving the structure
How to raise a bathhouse
What if you already have a bathhouse on your property, but you want to raise it. For example, for the reason that you noticed how the walls are rotting from below. How to raise a bathhouse without a foundation? It's not as difficult as it might seem. You will need a jack (you can have one, but it will be easier with several), supports and posts on which the bathhouse should eventually be installed. So how is this done?
Place the jack under one of the corners of the bathhouse and carefully lift it. Not too much, five centimeters at a time will be enough. Place a firm base. Move to the next corner and repeat the same with it. So, the foundation has been laid under the walls, now you can begin to support. Everything is the same: you lift the corners a little bit, put supports one after another, remove the jack. If you have several jacks at once (preferably four), everything can be done much more conveniently: you install the jacks at all corners at once, lift them at the same time, and only then add supports. This way you can raise the bathhouse not five centimeters at a time, but a little more. In addition, this way the load on each individual jack will be less, which means there will be less risk that something will go wrong.
If the crown of the building looks unreliable and it seems to you that it may break, there is no need to follow the above instructions, because this is dangerous and fraught with injury, not to mention harm to the structure of the bathhouse.
The optimal foundation option for wooden buildings
“What is the best way to make a foundation for a wooden house?” To answer this question, it is necessary to consider in detail the criteria on which the choice of a design of one type or another depends. So:
- Location. Do not build in areas with unstable soil. You should also take care of connecting communications in advance.
- Number of floors. The more there are, the stronger the structure should be. In turn, an increase in area does not require these changes, since in this case the load on the structure remains exactly the same.
- Features of the project. Are they supposed to have, for example, a basement or ground floor?
- Soil type. Currently, the following types of soil are distinguished, which literally every person can determine without contacting a specialist: clayey - practically does not absorb water, in hot weather it becomes crusty;
- loamy - quickly absorbs water, dries out only after a couple of days;
- sandy – absorbs water with lightning speed and also dries quickly;
- peat - takes a very long time to dry; little vegetation;
- limestone – quickly absorbs water; in hot weather it becomes covered with a gray coating.
Depth of groundwater. The likelihood of soil swelling when water freezes and thaws directly depends on this. Soil freezing depth. The base of the structure must be located strictly below this level. Cost, time and volume of raw materials. Appearance.
The above points are the main factors on the basis of which the optimal type of foundation for a wooden house is determined.

