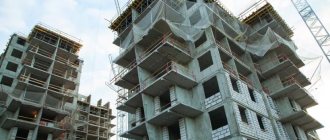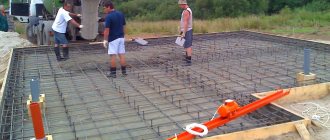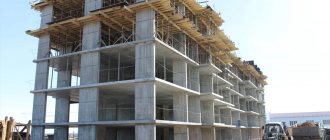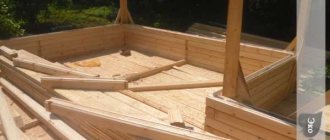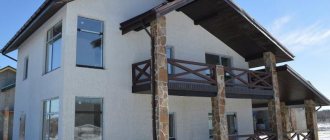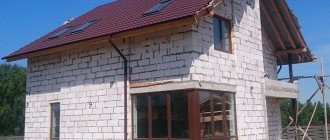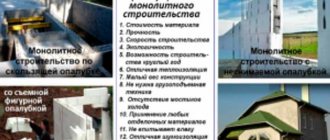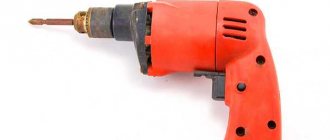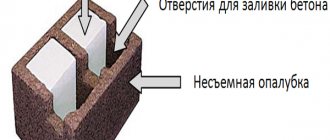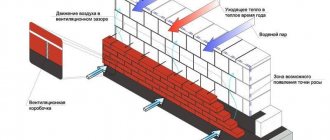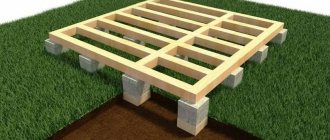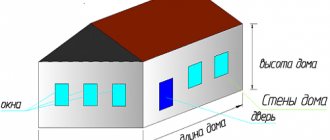Buying an apartment in a new building means carefully selecting objects, studying project declarations and thematic websites. The issue of the quality of housing and the design of the house is very serious, and the descriptions constantly contain short formulations: “monolith”, “brick-monolithic”, “frame-monolithic”. Moreover, the authors of descriptions often sin by incorrectly indicating the design, although it is quite easy to prevent the error by looking at the design declaration .
Typically this document contains an indication of the type of construction. More detailed information can be found in the conclusion of the examination of project documentation. There are more details, but without special knowledge it is quite difficult to highlight the main thing. Which house in a new building is better - monolithic, frame, block? To answer this question, we will briefly describe the difference between them.
What construction technologies are most common?
Market leadership is shared by four main technologies:
Brick-monolithic houses are the first place among all new buildings
Monolithic construction is a little less common than monolithic brick, but also ranks first in prevalence
New panel buildings - houses made from modern panels can be found in St. Petersburg, but have not yet conquered the market
Brick buildings - developers resort to this technology much less often
There are other technologies, but they are practically not used in multi-apartment construction.
Monolithic houses: pros and cons
A technology widespread not only in Russia, but also abroad, which underlies another popular construction method - brick-monolithic.
Monolithic houses last more than 100 years and are characterized by a comfortable apartment microclimate
The essence of monolithic construction is as follows: liquid concrete is poured into formwork with a frame made of reinforcement, which forms a monolithic reinforced concrete structure. After this, the structure is equipped with wall ceilings and clad.
Characteristics of the house
One of the most comfortable options for living for a number of reasons! Firstly, monolithic houses are rightfully considered reliable and durable, and their service life exceeds 100 years! Secondly, due to the absence of seams and joints, a good microclimate is maintained in the apartments of monolithic houses.
Due to the specific design of the houses, they are characterized by uniform and moderate shrinkage, resistance to cracks and high strength of the walls.
Monolithic structures allow the construction of houses with a minimum number of load-bearing internal floors. Thus, residents can carry out almost any redevelopment at their discretion. The ceilings, walls and floors in such apartments are smooth, even if finishing is not done. Subsequently, this significantly saves time and money on repairs.
Monolithic houses have more opportunities for redevelopment of apartments
A big plus is that monolithic structures open up wide opportunities for architects - this technology is used for the construction of expensive projects, mainly business class.
Advantages of monolithic houses
Long service life - more than a hundred years High fire resistance Variability of architectural solutions Minimum load-bearing walls in apartments One-piece design protects future residents from possible leaks when a neighbor's pipe breaks
Disadvantages of monolithic houses
The technology is quite expensive, which also affects the cost of apartments. Although construction can be carried out all year round, the construction time for a monolithic house is still higher than, for example, panels. Strict and complex requirements for pouring concrete, failure to comply with which can significantly reduce the quality of the house and lead to undesirable consequences during operation For comfortable living, additional noise and heat insulation is required, which increases the cost of already expensive construction
Monolithic new buildings are expensive and require strict construction conditions
The difference between a monolithic and a brick house
Despite some similarities, there are also a number of differences between monolithic and brick structures:
- The brick building has separate floors . Floors between floors may consist of cement blocks. This design can cause trouble if water leaks; the risk of flooding neighbors is high. However, a monolithic house has a complete filling of the entire floor area, which prevents water from entering the lower floors.
- Of course, the foundation . A brick house has a strong foundation made of reinforced concrete, and then the gradual laying of bricks begins. Over time, such a structure can produce sediment, which subsequently leads to the formation of cracks. In a monolithic design, this is not observed, since the skeleton of the frame is completely filled, the weight is distributed evenly. In monolithic construction, cracks are practically eliminated.
- Load-bearing walls . Brick buildings are designed in such a way that the partition between rooms and other apartments is load-bearing. This makes it difficult, and in most cases, prevents changes to the interior. In a monolithic structure there are no load-bearing walls; there are load-bearing structures - columns, which allows you to move the wall, partitions, and also combine rooms and even apartments.
- Appearance . Monolithic houses are sheathed with clinker tiles and sometimes with special treated facing bricks, which preserves their aesthetic appearance longer. Over time, brick houses, due to the influence of weather conditions, can become covered with moss; untreated brick exhibits a white coating of “salt,” which over time makes brick houses unattractive and unaesthetic.
- Construction speed . Monolithic buildings are erected quickly by pouring the structure. The construction and delivery of such a house takes a minimum of time. However, the construction of a brick house can last up to 24 months, which is a third longer than the construction of a monolithic one.
- Budget . Despite the fact that an apartment in a monolithic building is an expensive purchase, people increasingly prefer it. Brick is low in cost and brick houses can be affordable to the average buyer. However, brickwork can lead to uneven walls and ceilings, which will require a lot of money to level. Monolithic houses are provided with almost smooth walls, floors, and ceilings due to pouring, which will save on interior work.
Monolithic new buildings in St. Petersburg
Residential complex "Two Angels"
Using the example of this complex, one can be convinced of the versatility of monolithic construction, which allows you to experiment with the shape of the building, design and cladding materials. The “Two Angels” residential complex has an original appearance - the buildings are stylized as angels with folded wings. The roofs are crowned with golden spiers, the area of the facades is glazed as much as possible.
The complex is located in the Malokhtinsky Park area, just a 10-minute walk to the Novocherkasskaya station. The project includes the construction of underground parking. The project was implemented in the business segment.
Thanks to the versatility of monolithic construction technology, the architects of the Two Angels residential complex were able to create an unusual project
The new building will be delivered at the beginning of 2021. The last apartments remain on sale at prices starting from 6.7 million rubles. The developer is.
Residential complex Neva Haus
The complex belongs to the elite segment. Monolithic houses are complemented by a system of ventilated facades made of clinker bricks. Although the architecture of this complex, in contrast to the previous example, is more conservative, we also have a rather original project in appearance - with an interesting wicker pattern and contrasting play of facing bricks.
The stylish Neva Haus complex on Petrovsky Island is being built using monolithic technology
The project includes 8 monolithic houses of medium height - up to 9 floors. The Neva Haus residential complex is located in a new elite location in the city - on Petrovsky Island. A stunning park of 6 hectares will be created on the territory of the complex! There will be a large parking lot under the houses. The perimeter of the complex will be fenced with a secure fence.
The first phase of the project will be delivered in the second quarter of 2021. Prices start from 10.1 million rubles.
Residential complex "Che Quarter"
The modern business class quarter is located in the Moskovsky district. It is based on monolithic construction technology; the facades of the houses are lined with porcelain stoneware and complemented with panoramic glazing. The apartments of the Che Quarter residential complex have French balconies facing the historical panorama of the area.
The quarter will be formed by six monolithic buildings of variable number of floors. The maximum height will be 12 floors. Commercial and social infrastructure facilities will open in the houses - two built-in kindergartens, as well as retail space with separate entrances located outside the residential area. One surface and several underground parking lots are being built for motorists.
The new monolithic complex “Che Quarter” will decorate the architectural ensemble of Chernigovskaya Street
The developer of the project is Etalon LenSpetsSMU, construction is being carried out on a site located 900 meters from the Moskovskie Vorota metro station. The area of the block will be closed to outsiders and landscaped according to modern standards; a cozy park will be created in the recreation area.
The complex will be delivered in the second quarter of 2023. Currently, the minimum prices are 3.7 million rubles.
Residential complex Esper Club
Another prominent representative of monolithic housing construction in St. Petersburg was the Esper Club residential complex: the eclectic basis of the complex was formed by two fashionable styles - American loft and art deco. Oriental motifs - high arches and characteristic ornaments - are woven into the exterior appearance of the complex as an original accent. The top of the building is crowned by a glass atrium.
The architecture of the Esper Club residential complex combines art deco, loft and colorful oriental motifs
The complex is located on Krestovsky Island, next to the Martynov embankment. Residents are served by professional reception specialists, whose responsibilities include assistance with housework. The retail infrastructure is represented by a grocery store, a confectionery shop and a pharmacy. Residents are united by a closed social club.
The complex will be delivered at the end of 2021. Apartments at prices starting from 20.9 million rubles remain on sale.
Brick-monolithic houses: difference from monolithic technology
The most popular technology in Russia is brick-monolithic. It is based on the construction method described above - monolithic, but supplemented and improved. The skeleton of the building is the same, but the monolithic structure is supplemented with natural brick.
Characteristics of the house
Compared to conventional monolithic houses, brick-monolithic buildings have a greater number of advantages. The combination of technologies provided the apartments with higher thermal insulation properties (although the house still needs to be further insulated). Houses in the construction of which bricks are used have increased strength.
A brick-monolithic house is more comfortable, but also more expensive than just a monolithic one
As in the case of monolithic houses, brick-monolithic houses have ample opportunities for redevelopment. The internal surfaces are smooth and do not require additional leveling during repairs.
The disadvantages include the extended construction period - up to three years. In addition, the technology requires compliance with fairly strict temperature conditions, and the cost of construction increases significantly. Unfortunately, not all companies take a responsible approach to creating the necessary conditions for this technology, and this can significantly reduce the quality of the building.
How do developers reduce the cost of technology?
Monolithic brick construction is expensive, which is often not economically profitable for construction companies. To reduce the cost of objects built using this technology, developers assemble a monolith from aerated concrete. The outside of the house is also faced with brick.
Although these types of houses are classified as monolithic brick, this is quite arbitrary, since brick in this case only plays the role of a facing material and does not play a special role in the final quality of construction.
Advantages of brick-monolithic houses:
Wide possibilities for redevelopment
Low construction costs when it comes to houses made of aerated concrete
Short construction time
Service life exceeds 100 years
There are no seams in the walls, due to this the apartments are protected from wind penetration
A brick-monolithic house is more comfortable, but also more expensive than just a monolithic one
Disadvantages of brick-monolithic houses:
Apartments must be additionally insulated and equipped with a layer of sound insulation. Unfortunately, this requirement can be ignored by developers
Monolithic brick houses must be built at a temperature of at least 5° C, this increases the construction time of objects
If houses are built using classic brick-monolithic technology, their prices are quite high
Industrialization of housing construction: how it happened
Arguing on the topic: “Brick or panel house - which is better?”, one cannot help but note that both houses have a lot of shortcomings. There is always a shortage of space in cities, so construction is carried out not so much in width as in height.
But the fact is that in houses made of brick and prefabricated reinforced concrete panels, it is impossible to provide more than 12 floors. Such housing is very expensive in terms of finances, and at the same time, it cannot always boast of excellent quality.
What you need to know about panel houses
One of the main disadvantages of panel houses is poor heat and sound insulation. And why be surprised if, on average, the thickness of the factory panel is only 20 cm - or even less.
In panel houses, almost all the walls are load-bearing, since the floors are supported along the entire contour, and the internal walls have the same thickness.
Note! The thermal conductivity coefficient of reinforced concrete is twice as high as that of solid brick, therefore, in a panel house with a wall thickness of 25 cm, which corresponds to one brick masonry, it will be twice as cold as in a brick house. And if you consider that the external walls in multi-storey brick buildings have a thickness of at least 51 cm, then in this regard, their advantage is undeniable and quite obvious.
So:
- The picture for panel houses is completely bleak, but these are the kind of houses that cities were built with during the Soviet period. At that time, few people thought about the heating engineering of walls, since the number one task for the country was the speedy restoration of housing destroyed during the war years. At the same time, not only short construction times, but also low costs were at the forefront.
- In those years, apartments were not yet the subject of purchase and sale; they were allocated free of charge, for labor merits. Then it never occurred to anyone to think about which house was better: panel or brick. People huddled in corners and communal apartments were happy to have any separate housing, and such “little things” as ice on the windowsill did not frighten anyone.
Typical panel houses, designs for which were developed back in the 50s
- But the new residents fully appreciated the fact that the even and smooth concrete walls did not need plastering - they covered them with paper wallpaper with their own hands, and they were done. And this is not a small thing at all, since leveling crooked walls is always expensive. By the way, in a brick house, this is what accounts for the lion’s share of the costs of finishing and repairs.
- Note that a panel house, for example, a nine-story one, can be erected in 10-12 months, or even in six months. This allows the customer to significantly save on all kinds of overhead costs. If the same house is built from brick, then the time frame for commissioning the object will at least triple.
Note! The difference in time, expressed in the form of wages for builders, costs for fuel and lubricants, operation of lifting equipment, and security of the facility, results in a round sum, which, of course, is included in the cost of 1 m2 of housing. Therefore, the price of apartments in brick houses is the highest, and this is their serious drawback.
- Whether this disadvantage outweighs the existing advantages will become clear a little later, but for now we will return to panel houses. Basically, we talked about their shortcomings, the list of which has not yet been exhausted. The disadvantages also include a roofless roof, which often leaks and is the source of many problems for owners of apartments on the upper floors.
Sealing joints between panels
- The weak point in panel houses is the joints of the panels, in which, when depressurized, cold bridges are formed. So the reason for the lack of heat in apartments can be not only the small thickness of the walls, but also drafts. Repairing the facade of a panel house most often consists of sealing the joints, which is what we see in the photo above.
- But, in the end, problems with cold can be solved with the help of high-quality insulation. But what to do with the cramped staircases, kitchens, bathrooms, most often combined. Since almost all internal walls in panel houses are load-bearing, there can be no question of demolishing a partition or moving a doorway to the side.
- Owners of such housing have to somehow adapt, and people, having gotten used to it, simply stop noticing these inconveniences. This is the price to pay for cheap housing, and there is nothing you can do about it - everyone is guided by their own capabilities. But here’s the paradox: despite the fact that experts have long predicted the complete collapse of panel housing construction, these houses are still being built today - and what’s more, they occupy leading positions in the housing market!
Panel houses are leaders in housing construction.
And it’s not surprising: modern panel houses bear little resemblance to dull, inconvenient Soviet buildings. And the exteriors, and the layouts, and the thermal engineering of the enclosing structures - everything is different.
Therefore, before drawing conclusions: which is better – a panel house or a brick one, let’s talk about those changes that should change people’s deep-rooted opinions about panel houses.
Brick-monolithic new buildings in St. Petersburg
Residential complex "Privilege"
The iconic St. Petersburg complex is located on Krestovsky Island, on the banks of the Malaya Nevka, next to the Bolshoi Krestovsky Bridge. The elite complex was built using traditional brick-monolithic technology. The last apartments remain on sale at prices starting from 35 million rubles.
The original architecture of the complex gave the buildings a resemblance to an ocean liner - rounded shapes and large-scale glazing became the hallmark of the Privilege residential complex.
The Privilege residential complex resembles an ocean liner moored off the shore of Malaya Nevka
Professional concierges provide assistance in daily housekeeping, and security is monitored by our own security service. The infrastructure includes a kindergarten and development club, a panoramic restaurant, a premium supermarket, a fitness club and a spa center. Residents are united by a music club and a cigar room, where they can meet neighbors and like-minded people.
Residential complex Duderhof Club
Another project built using traditional brick-monolithic technology. The complex is located on the territory of the “Baltic Pearl”; the last stage was commissioned in 2021.
The Duderhof Club residential complex is implemented in the business segment; the limited height and modern architecture created the atmosphere of a premium European cottage village. Apartment buildings and duplexes are located on the banks of the Duderhof Canal.
The brick-monolithic residential complex Duderhof Club is designed in the style of modern architecture
Was engaged in construction. There are still many apartments and duplexes for sale at prices starting from 7.7 million rubles.
Residential complex Promenade
This complex is a relaunch of the project of the same name in the Moscow region. The new developer is. Classic brick-monolithic construction technology and architecture stylized to match the historical ensemble of the area make it possible to create comfortable housing that will harmoniously fit into a coherent location.
The Promenade residential complex's own infrastructure will include a children's club and commercial premises, a storage area and underground parking. The complex will be equipped with an IP intercom system. The internal area will be decorated with fountains and landscaped in accordance with modern requirements.
The Promenade residential complex will be completed by a new company
Prices in the complex start from 4.7 million rubles. The first phase will be commissioned at the beginning of 2021.
Pros and cons of modern panel houses
Despite the negative reputation earned back in the Soviet era, modern new panel buildings are being built using a fundamentally new technology and have nothing to do with the “panels” we are used to.
The Scandinavian countries, where sandwich panels were invented, became the new homeland of panel houses. These are three-layer structures, consisting of two sheets of rigid material and a layer of insulation located in the middle. The technology is used mainly in new economy class buildings.
Characteristics of the house
Of course, if we compare Soviet panel houses and modern ones, the latter will show a more satisfactory result in terms of heat and sound insulation. Their service life is longer, and they are much nicer in appearance than Khrushchev’s panels.
At the same time, when comparing panel houses with monolithic ones, the advantages clearly go to the monolith. The main disadvantage of modern panels are construction defects in the structures themselves, which were introduced during the manufacturing process. Uneven surfaces, corners and crevices can ultimately seriously reduce the quality of your home and everyday life within it.
Panel houses are built much faster than monolithic ones, but life in them is less comfortable
At the junction of the panels, gaps form through which cold air from the streets can enter the apartment. Conscientious developers seal the joints with polyurethane foam, usually this is enough to completely solve this problem.
But the construction time of such houses is significantly ahead of other technologies, and this allows saving on construction. As a result, this affects the price tag of panel apartments, which are often significantly lower than monolithic ones.
Pros:
The shortest construction time
There are practically no temperature restrictions for construction
Sandwich panels are often made from environmentally friendly materials
Often much cheaper than apartments in monolithic buildings
Panel houses are cheaper than monolithic ones, but their heat and sound insulation characteristics are also lower
Minuses:
Thermal and sound insulation leaves much to be desired
Panels may have defects
Easily subject to deformation, quickly lose their original appearance, scratch
Have a shorter service life compared to other technologies
Over time, gaps may form between the panels
All projects are standard
Panel house
They appeared as the latest high-speed construction technology at that time. The principle is very simple. They took concrete block panels and built houses out of them like a designer. The joints between the modules were sealed with cement mortar. Many projects for such buildings were developed, and entire cities were built with them. But the quality of the panel buildings was low. Cold and noise easily penetrated the apartments, especially the corner ones.
New modifications of panels are free of these shortcomings. All of them are a sandwich system with effective insulation that retains heat and noise. In addition, the block sizes have been significantly increased. At the same time, the distance between the load-bearing elements, the height of the ceilings, and the area of the rooms increased.
Types of panels
- Single layer. Analogue of pre-existing building materials. Slabs are made of concrete or light reinforced concrete. They are the worst at retaining heat and blocking noise.
- Multilayer. A kind of layer cake, the outer sheets of which are made of durable material, for example, magnesite plate, metal, certain brands of PVC, etc. An effective insulator is laid between them. Everything is connected by cold or hot pressing.
Advantages of panel houses
- The walls are smooth and even, so finishing will not require significant labor and expense.
- Low price per square meter. Panels are perhaps the most affordable option on the real estate market.
- Fast construction. It will take from three months to a year to build a standard high-rise building.
Multilayer slabs, which appeared relatively recently, provide better living conditions. Compared to old panel blocks, they retain heat better and block sound. Improved layouts have been selected for the new apartments; you can choose already finished housing, with two bathrooms or a glassed-in loggia. The design of building facades has been improved. However, there are several arguments against this choice.
Flaws
- The layout of the apartments cannot be changed. Most of the walls are load-bearing, so removing them is prohibited.
- The service life of the panels is short. According to the project, only 45-50 years.
- The small thickness of the panel blocks causes a low level of sound insulation.
Thermal insulation depends on the quality of the modules and their assembly. This is bad, because all the mistakes of installers and manufacturers have to be corrected by the owners. They have to install additional insulation, which is not cheap.
Panel new buildings in St. Petersburg
Residential complex "Civilization"
A large-scale residential area on the banks of the Neva is being built by a construction company. The structure includes multi-storey panel new buildings, educational and medical institutions. The complex belongs to the mass market segment. Geographical location - the right bank of the Nevsky district, 10 minutes drive from the Novocherkasskaya and Prospekt Bolshevikov metro stations.
The residential complex "Civilization" has panel and brick-monolithic houses
By the way, on the territory of the Civilization residential complex there is a separate business-class complex - the Civilization on the Neva residential complex, which, unlike the general panel development, is being built using brick-monolithic technology.
The quarter is partially completed, prices start from 3.9 million rubles.
Residential complex Jaanila Country and “Jaanila Drive”
Both complexes are located in Yanino, with the Jaanila Drive residential complex being a territorial and architectural continuation of the Jaanila Country residential complex. The construction of both projects is carried out.
The complexes are also united by a common infrastructure, which includes: schools, kindergartens and medical institutions, a park with a roller rink, fields for mini-football and hockey, as well as bicycle paths, parking lots and a shopping area. The concept of the project provides for the creation of a new microdistrict with everything necessary.
An entire microdistrict with panel houses and social and commercial infrastructure is being built in Yanino
Prices in Yanila Country start from 2.8 million rubles, in Yanila Drive - from 1.9 million rubles.
Features of brick new buildings
The most comfortable and convenient houses are built using brick technology. Due to the high cost of materials and extended construction times, this technology is less common than others and often in the premium real estate segment.
Characteristics of the house
Brick itself is an excellent thermal insulation material. It is characterized by increased fire resistance and strength, so houses have been in use for more than a hundred years. Brick houses are also good from an aesthetic point of view - they always look decent and expensive. A big advantage is the wide field for architectural possibilities: often brick houses are atypical, complexes are built according to individual projects.
Brick houses are quite rare on the primary market
Pros:
Environmental friendliness of building materials
High wear resistance, service life significantly exceeds 100 years
Comfortable microclimate in apartments: brick retains heat well in the winter season and cold in the summer
Brickwork is resistant to mold and mildew
Good air exchange in brick houses prevents stuffiness from accumulating in apartments and provides a natural flow of fresh air
Brick houses are not limited to standard solutions - architects have the opportunity to experiment with both the external appearance of buildings and internal layouts
Minuses:
Long construction periods - on average two years, but the final period depends on the height of the building
The high cost of bricks and work with this material, respectively, and more expensive apartments
Height limitation: although brick houses can technically be any height, due to the high cost of construction they are rarely built above five floors
Comparative characteristics of brick and panel houses
Both panel and brick houses have their pros and cons. In order to make the right choice, it will be useful to compare the positive and negative aspects of apartments.
Which is safer?
In terms of fire safety, brick and panel houses differ slightly. By themselves, neither brick nor reinforced concrete burns; moreover, they prevent the spread of fire. The likelihood of a fire depends on the fire resistance of the heat and sound insulation materials used. Compliance with fire safety rules is also of great importance. Thus, in terms of security, houses are practically no different.
What's warmer?
The thermal conductivity of reinforced concrete panels is twice as high as that of brick. When laying 1 brick, which corresponds to the thickness of a reinforced concrete panel, a brick house will be twice as warm. But that’s not all: the outer walls are laid out in two bricks, which is at least 510 mm.
If it can be quite cold in a brick house, then concrete slabs without additional insulation can freeze through. This can cause ice to form on the inner surface of the walls. The consequence of this is dampness, unpleasant odor, mold and mildew. Given this state of affairs, the answer becomes obvious: Panel houses are almost 4 times inferior to brick houses in thermal conductivity.
What's stronger?
In terms of its mechanical characteristics, reinforced concrete is significantly superior to brick. However, this does not mean that brick houses are not sufficiently resistant to mechanical stress. The strength of high-quality brickwork is sufficient for the construction of buildings of 7-10 floors. The number of floors in a panel house can reach 20.
The other side of the coin is that reinforced concrete is difficult to process. In order to hang a shelf or wall cabinet, you will need a hammer drill. A brick wall can be drilled with a regular drill with a special drill bit.
What's more expensive?
Here, panel houses have no competition: the cost of apartments in brick houses is much higher. This is due not only to the cost of the material. The duration of construction, expressed in wages to workers, expenses for fuels and lubricants, rental and maintenance of special equipment, is reflected in the cost of 1 m2 of housing.
Considering that the construction of panel houses lasts from 6 to 12 months, and brick houses for at least one and a half years, the difference in the cost of apartments becomes obvious. In addition, leveling brick walls will require additional costs, while it is enough to apply a thin layer of finishing putty to the surface of reinforced concrete panels.
Sound insulation indicators
In terms of sound insulation, brick, especially hollow brick, is significantly superior to reinforced concrete slabs. Residents of panel houses will have to put up with extraneous sounds. Audibility in such apartments makes it possible to clearly hear the loud conversation of neighbors, not to mention the hammer drill operating 3 floors below.
Laying additional soundproofing materials can partially solve the problem, but it is unlikely to achieve complete comfort. In this regard, brick houses compare favorably with panel houses.
Environmental characteristics
Both brick and reinforced concrete are made from natural materials, so none of these materials pose a danger to humans. In this case, the environmental performance is influenced by the properties of the materials used for the interior decoration of the apartment. Brick and reinforced concrete are equivalent in terms of environmental safety. None of these materials emit toxic substances or cause allergic reactions.
Pace of construction work
As mentioned above, the full construction cycle of a panel house can last from 6 to 12 months. It will take at least one and a half years to build a brick building of the same number of floors. For families in dire need of separate housing, this fact is quite significant.
Aesthetic characteristics
Modern panel houses look much more attractive than those built in the 70-80s of the last century, but in terms of their aesthetic characteristics they are much inferior to brick buildings. The use of brick allows you to implement any architectural solutions and significantly expands the possibilities of internal planning. Many brick buildings are works of art, which cannot be said about standard panel houses.
Having analyzed the pros and cons of brick and panel houses, it would be useful to read the reviews of residents who have assessed the living conditions in various houses in practice.
Brick new buildings in St. Petersburg
Residential complex "Sosnovka on Torez Ave., 77"
The business class complex is located in close proximity to Sosnovka Park, thanks to this proximity the project got its name.
Residential complex "Sosnovka" is a classic example of a brick house: expensive and sophisticated
This is a five-story brick house, very stylish on the outside and comfortable on the inside. Bricks of various shades are also used in the facade decoration. The contrast of three color palettes formed an aristocratic image of the building, distinguishing the Sosnovka residential complex from the surrounding buildings.
Residential complex "SolntsePark"
Another low-rise residential complex in St. Petersburg, which was built using brick technology, is located on the border of Shushar and Pushkin, in a new residential area called “On the Tsarskoye Selo Hills.” He is engaged in construction.
The complex features two five-story new buildings built using the “Warm Ceramics” technology. In the Tsarskoye Selo Hills area, the SolntsePark residential complex is the only brick project. The houses are characterized by increased energy efficiency.
Residential complex "SolntsePark" is the only brick complex on the Tsarskoye Selo Hills
The complex will be commissioned already in the current quarter, the latest offers are available to buyers, and the price tag starts from 4.5 million rubles.
Comparison and conclusions
Let's summarize: which houses are better - monolithic, panel or brick? It all depends on what is more of a priority for you. For example, monolithic houses are more reliable and comfortable, but they are also more expensive. You will have to wait less for an apartment in a new panel building, since the construction time for such houses is much shorter, it will cost less, but the quality may be poor.
The highest quality houses in all respects are built using brick technology, but there are very few such new buildings, and their prices are significantly higher than average. You can rent an apartment in a monolithic brick building, but this is often the name given to houses made of aerated concrete, only lined with brick. The quality of such houses does not always meet the high standards of real brick-monolithic construction.
One thing can be said for sure: if the developer is responsible and conscientious, then life even in a panel house will be comfortable.
How to choose the right apartment?
The answer to this question includes several aspects:
- financial opportunities
. An apartment in a panel house will cost much less. We should also not forget that new housing in 90% of cases will require repairs, which will also require significant funds; - performance characteristics
. Here it is necessary to take into account the energy efficiency of the building, the year of construction, the state of communications, window frames, etc.; - location
. The proximity of public transport and various infrastructure facilities significantly increases comfort, but increases the cost of housing;
In addition, it is necessary to take into account the characteristic features of brick and panel houses and evaluate their pros and cons.
Features of brick houses
Brick buildings can maintain an attractive appearance for decades. A brick house is characterized by good thermal and sound insulation. From a fire safety point of view, such houses are among the most fire-resistant. In addition, the advantages include:
- strength;
- durability;
- resistance to aggressive compounds;
- environmental safety;
Among the disadvantages that deserve special attention:
- high cost of apartments;
- difficulties with interior decoration;
- duration of construction;
- increased requirements for the quality of the foundation.
Comparing the above advantages and disadvantages of brick houses, we can conclude that an apartment in such a house is a profitable investment.
Features of panel houses
A panel house is a prefabricated structure made of reinforced concrete slabs, which are manufactured in specialized factories. The production process involves quality control at all stages of production. In addition to the high quality of the materials used, the advantages of panel houses include:
- high pace of construction work;
- affordable price;
- surface quality of walls, ceilings and floors;
- standard sizes of door and window openings;
- slight and uniform shrinkage of the building.
The most significant disadvantages include:
- insufficient heat and sound insulation;
- limited redevelopment possibilities;
- difficulty in laying communications.
An apartment in a panel house is the most affordable housing on the real estate market. Despite a number of shortcomings, the demand for such apartments is steadily growing.
