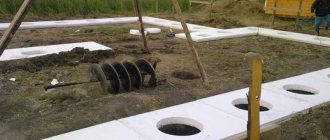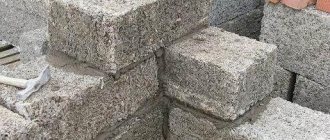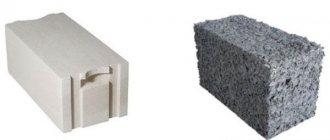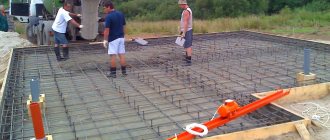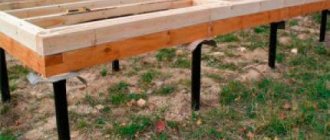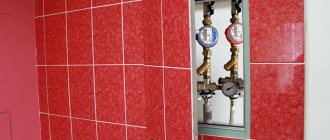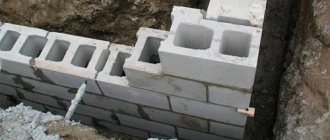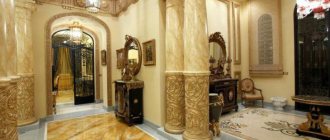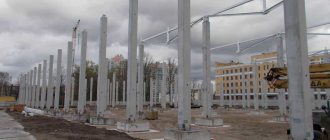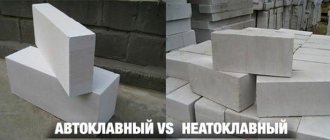Today, monolithic wood concrete is widely popular in low-rise housing construction due to such advantages as a high level of heat conservation, environmental friendliness, wear resistance, and reasonable price. It is also important that you can build a high-quality and durable house from wood concrete with your own hands, without the use of any special tools, knowledge, or special equipment, which significantly reduces the cost of constructing a building.
Monolithic wood concrete is the main competitor of frame-panel houses. It consists of two main components: wood chips and cement. Hence the second name for wood concrete – wood concrete. This material has long been used in different parts of the world for the construction of strong and heat-saving houses, and many years of operation of buildings prove its effectiveness.
Arbolite combines all the advantages of both materials included in its composition, but practically eliminates their disadvantages. However, wood concrete has certain features that must be taken into account during the construction process.
Main characteristics
Monolithic wood concrete is actively used in the construction of a wide variety of buildings, but most often in low-rise individual construction. This material belongs to lightweight concrete with a porous type of filler. The composition of wood concrete includes Portland cement as a binder (with or without mineral additives), various types of wood fillers, as well as modifiers that help increase the strength of the solution.
Types of wood concrete mixture:
- Structural - used in construction, exhibits a density in the range of 600-850 kg/m3.
- Structural and thermal insulation - used both in construction and for the purpose of thermal insulation, with a density from 450 to 600 kg/m3.
- Thermal insulation mixture - used for thermal insulation, density around 450 kg/m3.
When preparing monolithic wood concrete with your own hands, you must very strictly follow the technology and observe the proportions. Only in this case will it be possible to obtain a material that meets the established characteristics and can guarantee comfort and reliability in operation.
Key technical characteristics of wood concrete:
- Heat saving - depends directly on the brand, the indicator ranges from 0.07 to 0.18 W/m*C.
- Sound insulation is high, at a frequency of 125-2000 Hz the sound absorption coefficient is 0.17-0.6.
- Plasticity is good, wood concrete does not break when unevenly distributed loads appear and quite effectively restores its shape.
- Fire resistance - belongs to the G1 flammability group (burns weakly, much worse than wood).
- Weight is small (a standard block measuring 50x25x30 centimeters weighs 24 kilograms; monolithic wood concrete has a similar low weight).
- Biostability is high, wood concrete is resistant to mold, rot, fungus and other influences.
- Environmentally friendly - the material is made from natural ingredients.
- Service life – up to 50 years.
- Frost resistance - withstands about 50 freeze/thaw cycles.
Below is a detailed table with the properties of wood concrete:
Advantages
The material has many advantages, since it combines the best properties of concrete and wood, but lacks many of their disadvantages. The technology of pouring monolithic arbolite walls assumes the absence of cold bridges, maximum heat conservation, and the ability to implement the most unusual architectural forms and ideas.
The main advantages of wood concrete as a building material:
- Safety and environmental friendliness - wood concrete is made from wood chips and concrete, as well as special additives, which (if the work is carried out in accordance with GOST) are non-toxic and do not in any way affect the well-being or health of people either during the construction process or during the operation of the building.
- Hygiene - wood concrete is not afraid of mold and mildew, rotting due to soaking wood chips in a special solution, so it gives a head start to natural wood.
- Reliability and strength are quite high, the material tolerates tensile mechanical loads of static and dynamic types especially well. Arbolite quickly takes its original shape and does not react in any way to impact.
- A high level of thermal insulation is the most important advantage in the construction of wood concrete residential buildings, which allows you to save on insulation and heating in the future.
- Resistance to frost, fire, sudden changes in temperature - wood, for example, does not differ in such indicators, but wood concrete is able to withstand negative influences.
- Light weight - an arbolite monolithic wall puts a small load on the foundation, so you can save money on it. And all construction work can be carried out independently, without the involvement of a large number of employees and special equipment.
- Reasonable cost - you can build a house from wood concrete for a very affordable amount, the material is not too expensive.
- The ability to realize any architectural ideas and ideas.
- A simple technology for preparing wood concrete and pouring it into formwork, eliminating the need for special knowledge, skills, and tools.
Flaws
Despite the many advantages, wood concrete also has some disadvantages. The main disadvantages are related to the ability to transmit moisture and low resistance to its effects (despite the treatment, the wood in the material is still highly hygroscopic). But there are several ways to eliminate the negative impact of moisture on materials and structures.
How to prevent the destruction of wood concrete under the influence of moisture:
- Protect from capillary moisture by arranging a decorative protective layer for the exterior of the house.
- Creation of a high-quality base waterproofing layer.
- Designing large roof overhangs that make it possible to protect walls from the risk of flooding during moderate rainfall.
The gable and eaves of the roof should have a minimum size of 50-60 centimeters, but larger is better, which will more effectively protect the wood concrete walls.
Frame options
When planning to erect a building from monolithic wood concrete, you should carefully study the construction technologies used today. Compact structures made from wood concrete blocks can be erected without installing a frame. But in private housing construction, structural elements are usually created using a frame made of wood or metal.
The wooden frame is suitable for low-rise buildings; it is erected from ordinary plank frames mounted vertically at a distance of 120-150 centimeters. These elements must be used to form window/door openings. The boards can increase the strength of the structure and act as an expansion joint, more effectively distributing the load resulting from shrinkage.
Arbolite gives a slight shrinkage, but it exists and is taken into account in the design. The main advantage of a wooden frame is that after stripping, beams, rafters, door/window blocks, etc. can be immediately mounted to its elements. It is not recommended to compact monolithic wood concrete too much, so as not to impair the thermal insulation properties. Before using as a frame, all wooden boards must be treated with antiseptic agents.
Metal frames are also often used; they are considered more reliable. Typically, steel rods and mesh, beams are used to form window lintels. The metal must first be protected from corrosion using special means.
Metal frame for monolithic wood concrete
It is a structure made of steel rods, metal mesh and beams to create window and door lintels. This type, at first glance, is reliable, but many people have a question about further protecting the metal from corrosion during the operation of the house. Another issue is the cost of a metal frame, which is much higher than the cost of a wooden one. It is advisable to use it for the construction of walls that will bear a very high load, for example, a 3-story house with reinforced concrete floor slabs and a thick roof. Although a wooden structure can withstand such loads. Therefore, many people prefer creating a wooden frame, especially for 1-2-story construction.
Construction methods and technology
In wood concrete construction, ready-made blocks or pouring a liquid mixture into the formwork are used. Both methods guarantee all the advantages of the material, but require the implementation of different types of work and certain technology features. At the same time, many tasks may be similar.
Foundation and plinth
When choosing a foundation for an arbolite building, all the usual factors and parameters are taken into account - the properties and composition of the soil, groundwater level, climate, and the depth of soil freezing. The total weight of the entire structure is also important. Taking into account the fact that wood concrete weighs quite little, the foundation can be made in the format of a tape with a shallow depth or a pile-grillage structure.
The minimum acceptable height of the basement for a monolithic-arbolite house is 50-80 centimeters. When pouring a strip foundation, it is recommended to make the base monolithic so that it acts as a continuation of the base structure.
Installation of formwork
The best option is to use permanent formwork, which guarantees high strength, but significantly increases the cost of the entire construction. Therefore, a more common choice is a removable disposable formwork structure made from panels. Inventory formwork is also used in the format of reusable blanks made of plywood, boards, metal, and plastic.
All form-building elements are mounted to the supporting structure of the building so that all their lower edges overlap it only. The panels are connected to each other using wooden jumpers, the optimal pitch is 50-80 centimeters. Additionally, it is advisable to fasten with metal pins. All gaps are covered with thin and narrow edged boards, as well as flat bars.
Preparation of working solution
The solution for pouring monolithic wood concrete can be prepared according to different recipes, it all depends on the desired characteristics of the material. But most often they use standard options.
Components and proportions for the external walls of a one-story house made of class B1 wood concrete:
- Cement grades M400 or M500 - 300-330 kilograms.
- Organic component (wood chips) – 200 kilograms.
- Active fillers – up to 8 kilograms.
- Water – 350-390 liters.
The wood chips are pre-soaked in special solutions. When wood concrete is made by hand, expensive components (active additives such as aluminum sulfate and others) are replaced with more accessible and cheaper substances - liquid glass or lime, mixed in equal proportions.
Walling
There are several methods for pouring walls made of monolithic wood concrete. Each master chooses the one that suits him best and meets the construction requirements.
The main methods of pouring wood concrete mixture:
- Floor-by-floor pouring - a monolith is made with permanent floor/foundation formwork using the continuous pouring method. The cement mixture is supplied using an automixer or a local concrete-mortar plant.
- Along the belts - the outline of the building is mounted with formwork up to 1 meter high, the molds for filling are sequentially moved as they are filled with the mixture in the direction from bottom to top.
- Segmentally - in one pour, a part of a wall structure of a fixed height and length is created, with the installation of limiters on the sides.
Craftsmen who plan to build a house with their own hands, without using special equipment or specialists, usually choose the third option, pouring the walls in segments.
How to fill segments with wood concrete:
- A segment is prepared for pouring, it is filled with mortar, without adding about 4-5 centimeters to the upper border of the formwork.
- The mixture is carefully compacted by hand using a metal rod to remove any air bubbles that may get inside the material.
- After the segment hardens, the formwork is dismantled, installed to create the next segment, and so on.
- The panels are rearranged and poured first in a single plane, creating a closed contour of the building, and only after that the systems are lifted to the tiers located above.
After the walls of the first floor are poured, a screed is created for the floor of the second floor. Usually it is also made from wood concrete.
Floor arrangement
Flooring can be done using several methods, each of which has its own characteristics.
Methods for pouring wood concrete floor screed:
- Installation of the formwork structure, filling with wood concrete in 2 layers.
- Creating an armored belt around the perimeter of the walls for installing reinforced concrete slabs, pouring a layer of leveling screed on top.
- Installation of a prefabricated monolithic floor for pouring an ordinary concrete screed.
A prefabricated monolithic floor is a system of reinforced concrete beams combined with blocks mounted between reinforced concrete elements. When the cement mass poured into the lower part of the structure hardens, the SMP turns into a sealed monolith.
Construction of internal walls and ceilings
Interfloor spaces are created in the same way as the floor. Partitions are usually made using the monolithic method, or arbolite tongue-and-groove blocks are used. Then they install the rafter system, the roof, finish the facade and lay the blind area.
Features of application in construction
Due to high moisture absorption, monolithic wood concrete requires specific measures for waterproofing walls :
- the distance from the planning ground mark to the bottom mark of the wall must be at least 50 cm;
- on the top of the foundation or plinth it is necessary to lay a layer of waterproofing material or a cement-sand screed with waterproofing with liquid glass;
- protect façade surfaces with plaster, cladding or curtain façade;
- cornice overhang - at least 50 cm.
Structural wood concrete is used for the construction of monolithic external walls with removable or permanent formwork made of plywood, moisture-resistant chipboard or OSB, and boards. Permanent formwork serves as a finishing layer. When using removable or sliding formwork to level the layer and reduce the consumption of cement for subsequent finishing, it is better to wrap the boards with PVC or polyethylene film.
Installation of permanent formwork. We immediately get the façade finished.
Structural wood-reinforced concrete during the construction of 2-story cottages will require additional reinforcement or a load-bearing frame , as well as the installation of reinforced belts under the floor and coating slabs.
Thermal insulation material is used for the insulating layer in masonry or three-layer walls. It can also be used in the construction of frame houses to fill cavities.
Attention!
When installing reliable waterproofing, a screed made of monolithic wood concrete can be used to insulate the floor of the first floor on the ground, over the ceiling, including the attic.
Frame elements in contact with the wood concrete mixture must be protected : metal from corrosion, wood from rotting. The frame racks are installed in increments of 1.2-1.5 m, at the openings of windows and doors. To reduce the load on the walls and foundation, it is recommended to carry out ceilings using wooden beams.
The façade and interior surfaces of wood-concrete walls require protection from moisture. This can be plastering, facade cladding with curtain panels, tiles or bricks, plasterboard cladding, plaster or interior wall cladding.
Features of the use of wood concrete
When using construction technology from monolithic or block wood concrete, you need to remember some important rules. First of all, we are talking about waterproofing measures, which must be carried out with the highest quality and in accordance with standards due to the high hygroscopicity of the material.
Rules for waterproofing wood concrete structures:
- The distance from the ground mark to the bottom of the wall should be at least 50 centimeters.
- A waterproofing layer is laid on the top of the foundation/basement or a cement-sand screed is made, waterproofing it with liquid glass.
- All facade surfaces are reliably protected with cladding, plaster or hanging ventilated systems.
- The overhang of the cornice must be at least 50 centimeters.
Structural wood concrete is used in the construction of external monolithic walls with removable/non-removable formwork made of moisture-resistant chipboard, plywood, OSB, and boards. Permanent formwork also acts as a finishing layer. If a sliding or removable formwork structure is used in order to reduce the consumption of materials for finishing, it is advisable to wrap the boards with polyethylene or PVC film.
Even structural wood concrete when constructing a building of 2 floors or more requires mandatory reinforcement, a load-bearing frame and the creation of a reinforcing frame for the installation of floor slabs and coverings.
Wood concrete of the heat-insulating type is used as insulation in three-layer walls of well masonry. It is also used in the construction of frame houses to fill cavities. Provided that strong waterproofing is installed, a screed made of monolithic wood concrete can be used as floor insulation.
What you need to remember when pouring monolithic wood concrete in winter:
- Use of modifiers - to increase the plasticity and workability of the material, plasticizers (polymer gels, lime, dispersions) are used. The strength of the mixture can be increased by reinforcing and structuring additives. It is important to include antifreeze additives in the composition, which slow down the process of water crystallization.
- Optimal conditions at the construction site - for this purpose, heating structures (heathouses) are created in the form of greenhouse pavilions erected around the site. Such a pavilion can be covered from the outside with tarpaulin, nylon, film, and a heat gun, convector, fan heater or infrared heater can be installed inside.
- Heating a concrete mass with electric waves - electrodes of different shapes are usually used: plate electrodes are placed inside on the formwork panels, rod electrodes are placed in the cement between the reinforcement, strip electrodes are attached on both sides of the formwork. Thanks to heating, it is possible to achieve full setting of the mixture and an optimal set of design strength.
Using permanent formwork
One of the constructive solutions could be the use of permanent formwork made of wood-concrete hollow blocks. When filling the voids with the working mixture, a high-strength frame is formed.
For monolithic structural wood concrete, the benefits of installing such a system should be calculated. On the one hand, the blocks occupy some volume and allow you to save the volume of the working mixture. On the other hand, the cost of construction is 2-3 times more than that of plywood , however, the latter material is recycled in most cases.
Permanent formwork based on fiberboard or woodchip slabs can be advantageous when constructing houses of more than two floors on a supporting frame, filled with heat-insulating wood concrete.
Construction from monolithic wood concrete is an effective solution with which you can build durable and reliable housing.
How to make monolithic wood concrete with your own hands is clear from the video:
Reviews
Most reviews about wood concrete are positive. Provided that the preparation technology is followed and the work is carried out correctly, buildings made of blocks and monolithic materials are reliable, durable, aesthetic and durable.
Most builders consider the main advantage of wood concrete to be the ability to work with it themselves. A house made of wood concrete can be built with your own hands at almost all stages, without spending additional funds on attracting special equipment, many workers, etc. The material is undemanding to the level of professionalism of the master, tools, etc., which is also important.
Wood concrete can be processed well by any means, which also causes positive reviews about the building material. You can create any architectural forms from wood concrete and implement original ideas. The finishing of the finished structure can be made of any material (maximum variety is expected in terms of prices, type, appearance, properties), but it is important that it is protected from moisture.
Wood concrete itself is distinguished by such important qualities for residential buildings as environmental friendliness, excellent thermal insulation, strength and resistance to loads. Therefore, it is practically impossible to find negative reviews about wood concrete.
Technology for installing wood concrete formwork
The construction of the structure is carried out as follows:
- To construct the formwork, blocks with vertical openings are purchased.
- One hole is filled with insulation, the other with concrete.
- The blocks are connected with glue and mortar.
- After the walls are erected, finishing is carried out. The surface can be covered with decorative plaster, painted, or tiled.
When constructing load-bearing structures, reinforcement is necessary to ensure resistance to heavy loads. The use of special means to connect blocks is a must. If this is not done, undesirable consequences are likely: during filling, the voids may shift slightly, the walls will become crooked.
The use of wood concrete in foundation construction is not recommended; it will need to be carefully protected from moisture.
