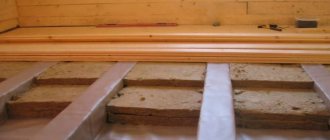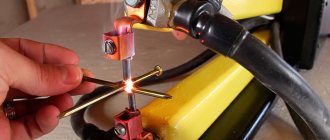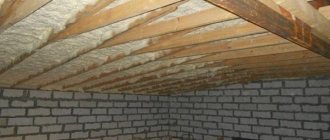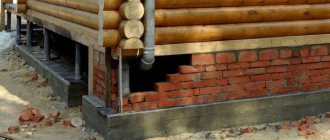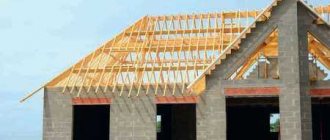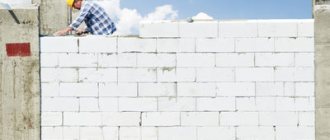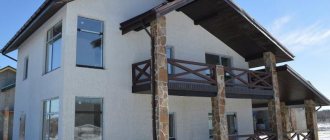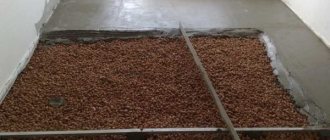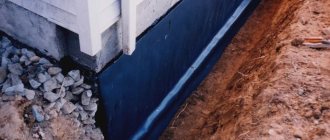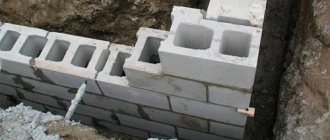A significant place is given to the insulation of the roof of a house. It is especially important to complete this step if the attic will serve as an attic space. And in general, roof insulation will reduce your heat loss and, accordingly, money. The most important role in the work is played by the insulation material. There are several suitable options for the roof, which we will discuss in this article. The main criteria by which the elements were selected were good heat and sound insulation qualities, durability, light weight, resistance to moisture, and the ability to keep their shape. All of them are time-tested and are successfully used today. In addition, insulation can be carried out both inside the roof and outside.
In this article we will clearly show you how to insulate the roof of a house internally using the most popular materials. Whichever one you choose, you will know how to insulate your roof.
The importance of following insulation technology
There are certain standards for insulation, which must be followed. The main one is the installation of a roofing pie. What it is? A proper roofing pie includes several layers. You can see them in detail in this photo.
Since the roof is constantly exposed to external influences, especially precipitation, the insulation must be properly protected. This is exactly what hydro- and vapor barriers do. Such layers serve as a barrier to the penetration of moisture and liquid. After all, it negatively affects the roof structure and the insulation material itself. It is clear that there are products that are completely hygroscopic and do not react with water in any way. But still, it’s better to protect them too. And thanks to the ventilation gap, accumulated steam or condensation will quickly dry out.
External and external insulation is performed using similar technology, but in a different sequence. In both the first and second cases, the insulation is placed in the space between the rafters. But if you insulate the roof from the inside, then first a layer of waterproofing is made on the outside, a counter-lattice, sheathing and roofing material. Then begins laying the insulation and covering it with a vapor barrier. In the second case, it all starts with covering the rafters from the inside with a vapor barrier, then a layer of insulation, waterproofing, sheathing and coating. In principle, the work is not difficult. The only point is that the insulation of polyurethane foam occurs in a different way. But let’s not get ahead of ourselves and start our insulation instructions with the most popular material – mineral wool.
We insulate the roof from the inside with mineral wool
The insulation process is as we described above. Mineral wool is available in rolls or mats. You can use one type or another. The mats are a little stiffer, making them easier to work with. You need to purchase material in advance, perform some calculations and get to work.
Since the insulation layer will be laid in the space between the rafters, it would be nice if the spacing of the rafter legs corresponded to the width of the material. Then all you have to do is pack the material tightly. But, let's talk about everything in order.
- Work begins on the outside of the roof of the house. Your task is to make the top part of the roofing pie that we talked about.
- Then everything happens inside the house. It is recommended that the cut mineral wool be no 1–2 cm larger than the width of the rafter step. This is done to ensure that the material sits tightly and cold bridges do not form. This way, the slabs will not fall out and release air.
- All that remains is to fill the entire roof space with mats. But there is one point here: the thickness of the rafters. If it is less than the thickness of the insulation, then the rafter legs will need to be built up using beams. It is important that the mats are level with the rafters.
- When everything is ready, all that remains is to cover the space with a vapor barrier. A vapor barrier film, overlapped by 10 cm, is suitable for this. It is fixed to the rafters with strips or a stapler. The joints are taped. This is how you can insulate the roof of a house from the inside with mineral wool.
Note! Mineral wool is afraid of moisture, and upon contact with it loses its properties. Therefore, layers of hydro- and vapor barrier are simply necessary.
We insulate the roof with foam plastic
The second most popular material is foam. It's cheap, convenient, lightweight and easy to work with. Insulating the roof with foam plastic is somewhat reminiscent of the first option, but there are several nuances that should be taken into account.
The difference between polystyrene foam is that it retains heat better and is not afraid of moisture. On the other hand, it is flammable. But this does not prevent it from being used for roofing. So, insulation looks like this:
- Installation of waterproofing, sheathing and roofing.
- As in the first case, foam boards are laid between the rafters. It is important that they fit tightly into them. Since foam plastic is harder, the recommended width should be several mm larger than the width of the rafters. The work can be done either in one layer or in two. For better thermal insulation, it is better to make two layers. And here's a small clarification. The second layer of foam is laid in a checkerboard pattern. This is done so that the solid slabs cover the joints, and, accordingly, the cold bridges. Then the heat will not escape through the joints.
- But the joints of the second layer need to be sealed. To do this, you can use polyurethane foam or special tape. Then the layer will be monolithic, not allowing the cold to pass through.
- All that remains is to cover everything with a vapor barrier. By the way, instead of it you can use foil penofol for polystyrene foam. As always, an overlap is made, and the joints are treated with foil tape. If it is a mansard roof, then to improve the appearance, everything is sheathed with finishing material.
You may have noticed that the principle of insulation is similar in both the first and second cases. The work is done easily and quickly. But, there is another option for insulating the roof of a house, the technology of which is slightly different.
Note! These methods can be used to insulate not only roof slopes, but also attic floors.
We insulate the house with polyurethane foam
PPU is an excellent heat insulator. This is the material with the lowest thermal conductivity. In addition, a special application technique guarantees the quality of the layer and its effective operation. The fact is that roof insulation with polyurethane foam occurs by spraying the material onto the surface. As a result, it foams, filling all the cracks and spaces. A monolithic layer is created without a single seam. There are simply no cold bridges. And thanks to good adhesion, polyurethane foam adheres well to the surface.
For good insulation, a small layer of polyurethane foam is enough. It is also important that the material does not absorb moisture at all, it is not afraid of liquid, and it does not burn. It can be called one of the best insulation materials. But, there is one caveat - you will not be able to carry out the insulation yourself. To work, you will need special equipment that, by mixing two components in a special proportion, sprays the mixture onto the surface. You cannot rent it, since only trained people are allowed to work with it. Therefore, all you have to do is hire specialists who will do all the work. The insulation process is simple:
- The gun is aimed at the coating and sprays the material over the surface. The master can only direct the nozzle to the right place.
- It is important to make even movements from left to right, and not to leave untreated areas.
- After hardening, a monolithic insulating layer is formed.
The only drawback of polyurethane foam is its vapor permeability. It does not breathe, so the roof will need to be well ventilated. In all other respects, this is an excellent option for insulating the roof of a house.
Roof insulation with polystyrene concrete
This method involves insulating the attic floor. Polystyrene concrete is a concrete solution that is diluted with polystyrene (foam) granules during the preparation process. The essence of insulating a house is to first lay a small layer of foam plastic in the space between the floor beams, and then fill the whole thing with polystyrene concrete. The result is a monolithic structure that insulates the ceiling well.
You will learn more about polystyrene concrete insulation technology from this video:
Pouring polystyrene concrete into the floor for insulation
- Polystyrene concrete has high frost resistance, which also compares favorably with foam concrete.
- Polystyrene concrete is an excellent soundproofing material, which is especially important for apartment and interior partitions.
- Polystyrene concrete is environmentally friendly - today even food packaging is made from foamed polystyrene.
- Polystyrene concrete can be easily sawed with an ordinary hacksaw, which significantly facilitates masonry work.
The main disadvantage of polystyrene concrete, like all materials with high thermal insulation properties, is its relatively low structural strength. But, effective solutions have been found here too. First of all, we can offer polystyrene concrete of the highest grade - D 600, which also works as a structural one in one-story buildings.
1- pouring of ceilings, floors and roofs with polystyrene concrete 2- saving on brickwork (the space is filled with monolithic polystyrene concrete) 3- frame technology (the space is filled with monolithic polystyrene concrete)
The most common and effective is frame and frame-monolithic construction. The frame of the building carries the weight load, then the enclosing structures only need to bear their own weight. The most common one is that the walls of the building are made of brick - as a structural material, but with the outer and inner layers separated, with the space between them filled with polystyrene concrete - in the form of blocks or monolithic filling. The effectiveness of this solution is many times higher than when using slag or expanded clay. As additional thermal insulation, polystyrene concrete blocks are installed on the outer surface of existing buildings.
Working with the foundation
Expanded polystyrene is successfully used in private housing construction. It is used to sheathe walls and attic floors. The base plays a dominant role in the home. That is why it is necessary to primarily consider insulating the foundation with extruded polystyrene foam.
The use of the material has its own conditions. When working with the vertical area of the structure, the slabs are laid to the freezing depth of the soil, but no more. In the corner part of the foundation, the thermal insulation has a thickness of 1.5 r. more. External or internal insulation of a frame house with polystyrene foam is the most effective and justified option. Insulation from the inside also requires its own nuances.
In case 2, the width of the thermal insulation material around the perimeter must be no less than the soil freezing level, at the same time, the horizontal type layer must be thicker than the vertical thermal insulation. Such insulation of your own frame house from the outside with polystyrene foam helps to move the cold in the gravel bed.
Expanded polystyrene should be located with a slope of the blind area of 2% or more relative to the building. In one case, thermal insulation is glued to the surface of the walls using a special composition. No solvents are required. Another method is to mechanically fix the polystyrene foam. To do this, you will have to start arranging the finishing layer.
How the insulation is fixed:
- Begin gluing the slabs along the line from bottom to top, adhering to the horizontal orientation of the rows;
- The material is fixed to the surface of the walls, which is covered with waterproofing, using glue;
- Mechanical fastening when insulating the base of a house from the outside is unacceptable. The following rows are equal to the previous ones. The heat insulation slabs must have the same dimensions;
- The adhesive used for work should not contain any solvent. This composition itself is applied only to bitumen that has a dry surface. For maximum reliability of fixation, dowels are used with the exception of the recessed part of the building.
What difficulties may arise during insulation?
But there are many such difficulties, so get ready to study all the nuances of such insulation.
Point 1. Expansion joints
Here is the first stumbling block that may frustrate you when insulating your roof with foam plastic. This is the concept of expansion joints. Seams form over time between thermal insulation materials due to temperature changes, as well as along the perimeter and in places where beams pass. You can notice such problem areas in winter - by a thin strip of ice or snow that does not roll off. And there is a limit for deviations from the norm for these seams, and for pitched roofs it is one, but for flat roofs it is completely different.
Although some home craftsmen simply cut out the foam to the size of the rafters and insert it without any seams:
Point 2. Weathering
But the most alarming thing is that polystyrene foam undergoes weathering, during which gas-containing mixtures are formed. And weathering in an ordinary attic with its ventilation through opposite dormer windows is inevitable. It is not advisable to decorate even a residential attic with polystyrene foam, so that in the heat you simply do not inhale so-called persistent organic pollutants, which, by the way, are strictly prohibited in Western countries by the Stockholm Convention.
Point 3. Preliminary plan
Unlike the installation of conventional insulation, before installing foam sheets, you should carefully consider the plan and make sketches. There are other difficulties: for example, such panels cannot be cut and processed mechanically, they cannot be secured with screws - only inserted into the finished structure. Moreover, if you need to carry out certain communications under the roof (electricity, for example), then you will have to organize another mounting layer under the panels, at least 50 mm thick.
Point 4. The need for waterproofing
Despite the fact that polystyrene foam and expanded polystyrene are waterproof, covering roof slopes or flat roofs with them cannot be considered waterproofing. All because of the large number of seams. This is why a waterproofing layer is necessary: it can be bitumen roll materials, oiled paper, fiberglass or kraft paper.
Have you decided to insulate with this material? Consider proper roof ventilation and take care of your health!
Insulation for a flat roof: which one to choose
To insulate a flat roof, you can use any known thermal insulation material . But... you need to choose the best quality one. We need a material that will not retain condensate vapor, will not rot, will not crumble within a year, and in the event of a fire will not cause irreparable harm to human health. These requirements are met by: stone wool, extruded polystyrene foam, expanded clay, polystyrene foam. We offer to purchase these high-quality insulation for flat roofs from us, at .
Based on the brief descriptions, you can choose the material that suits you best. Our craftsmen explained which insulation is used in which cases. And what technology is needed to insulate a flat roof using cotton wool, extrusion, expanded clay and polystyrene foam. The choice depends on the financial capabilities of the building owner, on the installation method and on the base of the “roofing pie”, on the load-bearing capacity of the building.

