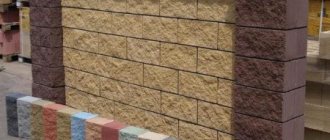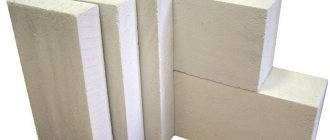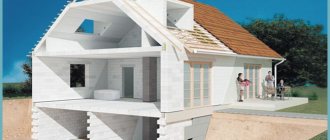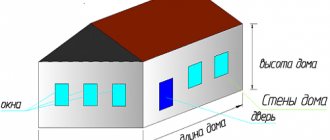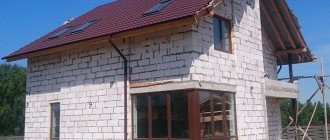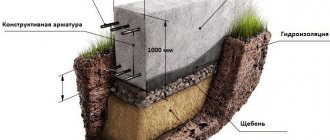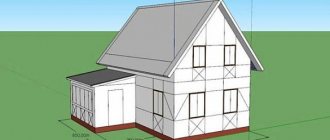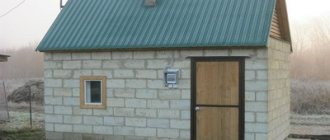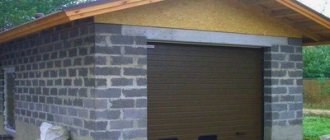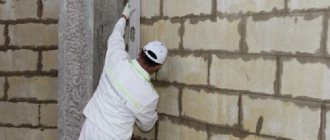2255
From this article you will learn:
- What are the characteristics of foam concrete blocks?
- What are the advantages and disadvantages of a house made of foam concrete blocks
- Which foundation to choose for a house made of foam concrete blocks
- What are the stages of building a house made of foam concrete blocks?
Such popular building materials as concrete and brick have the highest strength among others, but they also have a significant drawback - they do not retain heat well due to their high thermal conductivity. To reduce thermal conductivity, they came up with the following method: the material was filled with air bubbles and foam concrete and gas silicate elements were formed from the resulting mass, uniting them under the common name “foam blocks.” In this article we will look at the advantages and disadvantages of houses made of foam concrete blocks.
Construction of houses from foam blocks is a new direction in country house construction
The construction of houses from foam blocks has been popular for many years, especially in European countries. And today it is confidently gaining a leading position in the Russian Federation.
The complex construction of turnkey foam block houses can be implemented very quickly. In addition, rooms made of this material retain heat well and are much cheaper than similar projects made from natural materials (brick, stone, wood, etc.). And this despite the fact that subsequently the construction of houses from foam blocks allows you to also boldly experiment with architectural forms - perform facade work to suit every taste, produce interior cladding of various textures, etc.
Thus, building houses from foam blocks makes it possible to obtain a durable, aesthetically interesting result in the shortest possible time and at an affordable price.
European project of a house made of foam blocks
Features of block wall laying technology
Although houses made of porous concrete are built much faster than similar buildings made of traditional materials, all stages and technologies are followed so that there are no complaints about shortcomings.
Laying block walls starts from the corners, each row moves relative to the previous one.
Any house is built in the same way, only at different times - from choosing a building site to interior design and general landscaping of the territory. However, blocks are a relatively large building material, and a slight vertical deviation gives a chance to start building a “skyscraper”. Laying begins from the corners towards each other, pulling a cord between them for horizontal and vertical orientation. If the first row is laid correctly, the entire wall forcing should proceed without problems.
On a note! For this work, you will need spatulas for applying the adhesive base and a rubber hammer for adjustment. Construction dust is removed with brushes, and excess mortar is immediately removed.
The blocks in each row are shifted relative to the previous row so that the vertical seams do not coincide. The ends are joined with grooves and tenons (if they are available in the batch) and adjusted with a rubber hammer. After 2-3 rows, reinforcement is performed in specially designed grooves, and the reinforcement is filled with concrete. Over windows and doors, lintels are made using special blocks or beams filled with concrete. In the last row, a brick dressing is needed for the installation of the roof. The remaining stages, including finishing, are performed using classical technologies. On the Internet you can find examples of videos of building houses from foam blocks.
It is obvious that blocks made of cellular concrete are not only innovative, but also beneficial in all respects as a building material. It is readily used by construction companies and non-professionals who have minimal experience in building walls. A feasible task is to build a block house with your own hands, since there is nothing complicated in this technology. Provided the foundation is ready, it is quite possible to build your own house in one season.
Everything important about foam blocks
Let's figure out what a foam block is, how this material is created and what positive and negative characteristics it has.
Standard foam block
Foam block is a building material that looks like a cut (or molded) block filled with liquid concrete mixture. The mixture itself consists of water, sand, foaming agent and cement. For higher strength, fibers, hardeners, and various plasticizers are used.
Foam concrete itself is universal, so the construction of houses from foam blocks is far from its only purpose. Foam blocks are also used for the reconstruction of houses, for the construction of partitions between walls, for insulation of attics, roofs, etc.
In addition, foam concrete is used to fill the space between walls and lay floors; in a word, foam concrete has a very wide range of applications.
The optimal size of foam block for building a house
To determine the optimal size of the foam block, you should understand for what construction purposes it will be used. So, for a standard wall block, the following height-depth-length ratio is preferable: 30x20x60, for installing partitions - 30x10x60. Load-bearing external walls require more massive materials - 20x40x60 (Dimensions are given in centimeters).
The best foam blocks for building a house
When choosing a foam block, you should take into account other nuances that will determine which type of material is suitable for construction:
- the function of the walls (only load-bearing or will they simultaneously perform a heat-protective function?);
- using a solution composition for adhesion (when working with special glue, only threaded blocks are used);
- the number of people carrying out the masonry (it is impossible for 1-2 workers to handle large-format blocks to complete this work).
Experts recommend building houses from foam blocks using materials from one manufacturer. Moreover, it is advisable to make a purchase for the entire batch at once due to the possible differences that arise in the properties of products of the same brand.
Foam block construction process
On a note! In terms of cost, the best option is to use foam blocks of the D600 brand, which are perfect for building a two-story house and will reduce heating costs by 20%.
Turnkey construction of foam block houses
The construction of houses from foam blocks is currently in great demand also because this material is environmentally friendly, second only to wood in this regard. The construction of houses from foam blocks is characterized by its strength, resistance to various external influences, and durability.
The price for building a house from foam blocks on a turnkey basis is very realistic and affordable, which is also one of the important reasons for its growing popularity, allowing a wide variety of people to realize their dreams of a country villa.
The cost of work will be minimal if you order a standard project from a specialist or company that has proven itself in the country house construction services market. Among other things, the participation of specialized experts guarantees careful control at all stages of construction.
Another option is also possible - building houses from foam blocks with your own hands. Of course, this path is more complicated and thorny - you have to study all the technology before you begin to implement it. And it’s far from a fact that everything will work out well the first time. But you will be personally responsible for the result and will be able to save significantly.
But in any scenario, the construction of houses made of foam blocks begins, first of all, with the development of design documentation.
One-story house made of foam block
Dimensions of foam block for building a house and its important properties
Construction organizations have already managed to appreciate the environmentally friendly material of light gray color. It is convenient for laying, not very heavy and, as they say, “does not sink in water, does not burn in fire.” It is produced with the addition of sand and a special foam component, which does not have a negative effect on health. The foam structure is produced in packaging that is convenient for transportation and installation:
- partition blocks for internal walls – 100x300x600 mm;
- The main material for masonry walls is 200x300x600 mm.
This is a standard option, but at the customer’s request we can produce a large batch of blocks of a different format. For example, the practiced sizes are 300x400x600 mm, 200x300x500 mm and 200x400x600 mm. It is also possible to cast corner modules. If there is a need to create blocks of other dimensions, you should know that you can only reduce or increase the length or width parameters - this is shown in the photo of the foam blocks.
The masonry method is much simpler than working with brick, which requires sufficient qualifications and experience. The surface of the blocks is easy to process, they are easy to cut and connect with construction glue, creating original structures. Instead of cement mortar, you can use a special adhesive base, removing excess so that you don’t have to level the surface later. The material is covered with layers of plaster or other finishing.
Foam blocks measuring 200x300x600 mm are suitable for the construction of walls.
Helpful advice! When building a house from blocks, if there is excess length, the excess can be cut off and a segment placed in the middle of the row with a gap of no more than 3 mm.
Foam concrete does not contain harmful chemical components, which is why it is recommended for people who care about their health or have problems with respiratory tract diseases. This material can even be used for the construction of children's and medical institutions.
Convenient sizes and correct shape of the blocks make it possible to quickly erect walls, reducing the cost of laying foam blocks with your own hands and with the involvement of specialists. The low cost of material and the high speed of wall construction make such construction economically profitable.
Project documentation
The design of a house is its basis. The convenience and comfort of living, as well as the cost of the work itself, will depend on how competently the project for the construction of a house with foam blocks is completed.
Modern technologies make it possible to realize the most ambitious plans. You can erect a building of any configuration, shape, size, using both a standard solution and an individual, exclusive design.
Turnkey house projects, taking into account design styles, interior design, and operational requirements, make it possible to adapt the house not only for seasonal, but also for year-round use.
Also, the project pays special attention to the development of sections of water supply and energy supply engineering systems that must withstand daily loads and comply with mandatory standards and safety regulations.
At the moment, both a standard project for building a house and an individual plan of any number of floors and scale are in demand, allowing the most daring design ideas to come to life. And competent planning at the preparation stage will help to significantly reduce costs, including materials.
Typical project of a two-story house of a high price category
Cost of building a house from foam blocks
Every time at the beginning of the construction process, regardless of the chosen material, the question arises how much the future house will cost us.
In general, in order to understand how much it costs to build houses made of foam blocks, you need to estimate:
- Completed project (drawings, sketches and diagrams of the facility, exit, utilities, etc.).
- Type and quantity of material (determined in accordance with the instructions or recommendations of plant representatives).
- Labor of hired workers.
Project of a chalet-style cottage made of foam blocks.
Prices for the development of the project and the work of the builders can be clarified directly from the specialists themselves who provide these types of services. But the approximate cost of construction is calculated based on the cost of one product - the Internet service “Foam block calculator for building a house” will help you with this.
How to calculate the required quantity
When making a preliminary calculation of the required number of foam blocks, it is worth taking into account several factors that increase material consumption:
- Possible adjustments to the house plan during construction.
- Availability of illiquid building materials.
- Natural losses during operation.
Such losses usually amount to 5–7% of the total volume of the required foam block, so it is recommended to prepare the material with a 10% margin.
As for the calculation itself, it is carried out as follows:
- Determine the number of blocks in one row. To do this, divide the perimeter of the building into the linear dimensions of the foam block.
- Determine the required number of rows. To do this, the planned height of the building is divided by the appropriate parameter.
- By multiplying both values, you get the amount required to build a given building, adding 10% to the resulting value, you get the full amount of the required material.
Stages of construction of houses made of foam blocks
The construction of houses made of foam blocks involves the following types of work, which should be reflected in the project:
- Planning. With its help, the layout of the house is carried out, the types and sizes of premises, ergonomics and location are determined.
- Exterior and interior design. So, the features of facade finishing are determined in advance, facing materials are selected - all this also affects the cost of building a house from foam blocks.
- Preparation of engineering networks. This refers to networks that supply the home with ventilation and heating, water supply and sewerage. Electrification and installation of low-current systems are carried out separately. If desired, a gasification section is being developed.
- Landscape design. Design of the local area, suggesting a harmonious combination of the architectural ensemble with the environment.
An option for finishing a house made of foam blocks with wood.
The actual construction of houses made of foam blocks is divided into stages, which we will talk about in more detail:
Development of design solutions
As already noted, construction can be based on an individual project of a house made of foam blocks, developed personally for the customer, taking into account all the nuances and wishes. Also, a standard house design can be used. In this case, there is no need to talk about originality, but this option will cost much less.
Construction of the foundation
At the construction site where houses from foam blocks will be built, ropes are used to mark the place for digging trenches or a foundation pit for a strip foundation.
A layer-by-layer cake of poured crushed stone and sand is laid at the bottom of the developed trenches, followed by thrombosing. Then the formwork is installed, which must be lined with polyethylene or roofing felt. A reinforced frame made of reinforcement 10-12 millimeters thick is fixed in it, followed by concreting.
Prepared concrete, consisting of cement of at least grade M400, sand and crushed stone, is prepared in a ratio of 1/3/5. The foundation is poured in one step. After 4-6 weeks, after strength has been gained, the construction of walls begins.
Note! The depth of the foundation trench can vary from 50 centimeters to 1 meter.
Preparing the foundation of a house made of foam blocks
Construction of walls from foam blocks
Before laying the foam blocks, two layers of roofing material are laid on the foundation so that moisture from the concrete does not seep into the walls. To build walls, it is advisable to have the following materials and tools:
- foam blocks;
- cement and sand;
- construction trowel;
- level and plumb.
When laying masonry that starts from the corners, it is imperative to use a level and plumb line so that the corners are even. Smooth door and window openings are laid out in the same way.
When the corners are ready, a cord is pulled between the two lower foam blocks, along which the first row is laid out. After this, the cord is tightened again and the second row is carefully laid out. The blocks of each subsequent row are placed in such an order as to cover the seams located below.
When the wall masonry is raised to the required height, a reinforced concrete belt is constructed along the top, giving the wall additional strength. M400 grade concrete mortar is poured into the installed formwork in a cement/sand/crushed stone ratio of 1/3/4. After the concrete belt has gained the required strength, installation of the floor begins.
On a note! If you need half or a quarter of a block, foam blocks are very easy to saw with a grinder.
Floors in a house made of foam blocks
Floor installation and ceiling construction
In order not to create additional load on the foundation, it is advisable to make the floors in the house wooden, using either timber or round timber. It is recommended to coat the ends of the beams lying on the concrete belt with bitumen or wrap them with roofing felt.
Next, the installation of a structure called a “black ceiling” begins on the beams. The space between the beams is covered with any wooden waste. A clay layer mixed with straw is placed on top.
When planning the construction of the second floor, the beams are installed and the construction of the wall of the second floor continues. Laying a wooden floor is possible after the clay has dried, which will serve as both an attic floor and a good insulation material.
You can also pour an additional thin layer of expanded clay on top. Everything is ready for the roof truss system to be attached to the ends of the floor beams, followed by installation of a covering made of any roofing material.
Interior and exterior decoration of the house
Foam blocks retain heat well and do not require insulation. However, some customers want to play it safe. To do this, additional insulation sheets are glued using a special glue, which is applied in five points to the material. The edges of the sheet are also coated with glue.
If there is no need for additional insulation, you can proceed with the interior decoration of the house, which allows you to either plaster the walls and stick wallpaper on them, or simply paint them with water-based paint, or, after lathing, cover the walls with plasterboard sheets.
Lathing is laid along the floor beams, which is also sheathed with plasterboard or plywood, and the joints are either carefully puttied or sheathed with decorative slats.
Interior decoration of a house made of foam blocks
Engineering work
The construction of houses made of foam blocks involves the following utilities:
- heating;
- sewerage;
- water supply;
- chimneys;
- electrician
Before you begin interior finishing, you need to use a wall chaser to cut grooves for laying the electrical cable. It is better to mount it in a special protective casing. It is also necessary to provide distribution boxes, with the help of which the electrical wiring could be easily repaired. It is advisable not to forget about places for installing switches and sockets.
When covering walls with plasterboard sheets, the wiring is mounted on the wall surface using protective covers. But for laying external networks (heating, sewerage, water supply, electrical installation work, low current, and so on), it is better to turn to specialized construction companies, since the level of such work requires special knowledge, skills and approvals.
When decorating the exterior walls of a house, either plastering or facing bricks are used. Another option is to cover the walls with siding. However, foam concrete is a universal material, so the construction of houses from foam blocks allows for any possible cladding option.
Cladding a house with bricks
Progress
Now, after we have answered the main question posed in this article, let’s move on to a secondary one, namely: how to quickly build a house from foam blocks.
Of course, this is just a general diagram of how to build a house from foam blocks; in order to create a complete one, you need to know the nuances of a specific project.
And it looks like this:
- The first step is to build a foundation for a foam block house. Since the foam block is lightweight, there is no need to spend money on an expensive monolithic foundation. An excellent replacement for it can be a belt one, which uses much less crushed stone, sand, concrete, and even uses reinforcement of a smaller diameter.
Shallow strip foundation and first row of masonry
- After the base has gained the required strength, it is time for laying. It starts with laying roofing felt between the base and the first row as waterproofing.
- The corner blocks are laid first. Moreover, special attention is paid to the corner, which according to the plan will be the highest. The corner is leveled and proceed to the next one.
- then a cord is pulled over the corners and the space between them is filled. If a whole block does not fit in one of the rows, then the excess part is cut off and the resulting piece is placed in the gap.
- Each next row is installed according to the same principle: from the corners. Verticals and horizontals are checked by level and cord.
Laying rows “along the cord”
Advice! Remove possible unevenness immediately with a plane.
- To prevent the walls from cracking during shrinkage, the masonry must be reinforced. Reinforcement with a diameter of 8 mm is placed in pre-cut grooves measuring 4 by 4 cm, which after installation are filled with glue or mortar.
Advice! It is recommended to reinforce the first and second rows, and then every 4-5 rows of masonry.
- Electrical wiring is also laid in grooves according to the same principle, but the laying pattern depends on the specific project.
Creating grooves with a manual wall cutter
- Particular attention is paid to door and window openings. All cut grooves are lined flush with a metal corner.
- Another little tip: to cut the blocks you need to use a special hacksaw for foam concrete with large teeth. If you cut correctly, you will avoid crumbling of the material.
- For interior decoration, drywall, boards and textured plaster are excellent options. It’s even easier on the outside - use siding or finishing bricks.
Solid masonry without windows and doors
This instruction tells only in general terms how to build a house from foam blocks. For more detailed information, take a few minutes to watch the video in this article.

