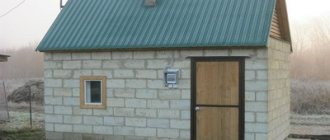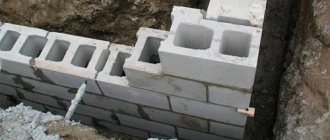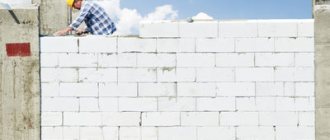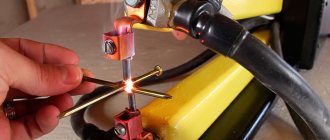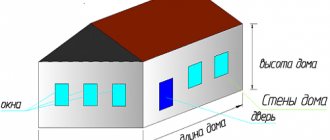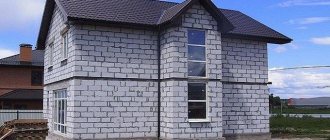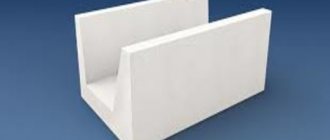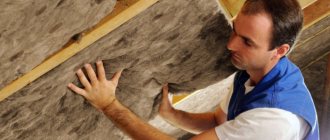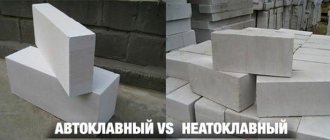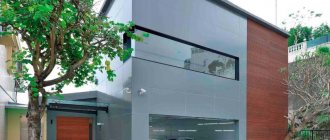Preparation for construction. Selecting and purchasing foam blocks
Sometimes the construction of housing from foam blocks is compared to assembling a construction set: no mortar is needed to hold the material together, the blocks themselves are light and voluminous, so the process moves quite quickly. Despite this, it is impossible to do without preparatory work. They include project development, site research, and collection of necessary permits. All this is immediately followed by installation and finishing.
House project made of foam blocks
When collecting the necessary documents , take care of:
- master plan;
- site passport;
- permits for construction and installation of communications;
- act on the land plot;
- purchase and sale agreement;
- plans for the house itself.
Before starting construction, it is advisable to study the thematic video to imagine the scope of work. Be sure to explore the geology of the site, find out the wind and snow loads characteristic of this area, and the level of groundwater.
It is important to take into account the depth of soil freezing in order to determine the depth of the future foundation. For these tasks it is better to involve specialized experts.
Prepare all the necessary tools and purchase materials in advance
When creating a plan for your future home, you should also consult with specialists. Having drawn up a design project and approved it with the architects, start purchasing materials. Experienced store employees will calculate how much foam block you will need based on the size of your future home. It is better to make purchases in parts.
find out the required amount of foam block yourself. One way is to sum up the area of all the walls and divide it by the area of one face of the block. For example, if the length and width are 1 pc. foam blocks are 60 cm and 30 cm respectively, and the area of the house is 120 sq. m, the calculation looks like this: 120/(0.3 x 0.6) = 667 pcs. Taking into account defects and waste, about 800 pieces will be needed.
Foam blocks are transported using wooden pallets. After receiving the shipment, make sure that it is intact and pay attention to whether there are any cracks or other damage. Check the quality of the foam block by pinching off a small piece and rubbing it with your fingers. If you managed to grind it quite easily, keep in mind: during production you saved on cement. The design may be unreliable.
Advice. If the foam block has a non-uniform color, this may also indicate a violation of the manufacturing technology. For example, the products were dried in an accelerated mode.
Calculation of the required amount of material
You can correctly calculate the required number of foam blocks for building a house yourself. To do this, you need to find out the total area of the walls, which is possible using data from the developed project. Next, the area of window and door openings is subtracted from this area, and the resulting result is divided by the lateral area of the block, which can be found out if you have data on the dimensions of its faces. This calculation method will allow you to obtain the required number of blocks when laying single-row masonry of this material.
In some cases, it is necessary to calculate the required volume of material, which is associated with the sales method of some companies (wholesale deliveries are carried out by volume of material, not by quantity, which makes it possible not to take into account the size). When calculating the required amount of volume, we multiply the resulting wall area by the thickness of the block. Using this method, you can find out the required volume of material if the thickness of the walls is the same everywhere.
If, according to the design data, in some places it is possible that the thickness indicator may change, then the area of all walls is divided into separate sections, the volume of which is calculated separately and summed up to obtain the overall result.
Also read - How to properly insulate the floor in a house
Construction of the foundation. Sequencing
For foam block buildings, a strip foundation is usually made, which is a closed contour under all load-bearing walls. First you need to mark the area and designate the places where communications will be laid. Then you should dig a pit approximately 80-170 cm deep: the level depends on how deeply the soil freezes. The length and width of the pit correspond to the dimensions of the future house; you only need a margin of 0.6-1 m on each side.
Advice. Do not take the excavated soil far away: it may be useful when planting a vegetable garden.
At the bottom of the pit you need to make a “pillow”: pour sand, gravel or crushed stone. The thickness of the layer is 20-30 cm. It should be compacted. To do this, the “cushion” is filled with water, and after a while it is compacted again. If the area has damp soil, you can lay polyethylene on top.
Construction of the foundation
After this, a frame is assembled, which makes the structure stronger. Steel reinforcement bars are installed vertically to the height of the foundation. The distance is 1-1.5 m. They are connected to each other with horizontal rods, and the entire base is connected by welding. Then formwork is constructed - a temporary wooden flooring in the form of a shield, which is necessary for proper pouring of concrete.
The height of the formwork must be at least 70 cm. The distance between the two decks depends on the thickness of the walls and is on average 30-50 cm. The panels are installed parallel to each other, and connected on top with wooden lintels. The reinforcement base should be inside.
Reinforcement
It is quite possible to prepare concrete for pouring yourself by mixing cement, sand and crushed stone in a ratio of 1:3:5. The resulting solution should be thick, take the shape of a slide and not spread. Pouring inside the formwork is done in stages; during the process, the concrete is compacted with a shovel to prevent bubbles from appearing.
After covering the foundation with film, you need to wait for it to dry completely. This usually takes up to 4 weeks. After this, the formwork is removed, and waterproofing is done on top of the foundation, lining the entire perimeter, for example, with roofing felt.
Attention! While the concrete is drying, it must be carefully protected from sunlight and periodically moistened.
A brief overview of interesting projects of houses made of foam concrete blocks
We present to your attention projects of houses made of foam concrete with and without a garage. As you can see, both in terms of functionality and aesthetics of the facade, they are no different from houses made of brick or wood. These materials, by the way, are most often used for exterior decoration of the walls of foam block houses.Construction of walls. How to make the right masonry
If you watch a thematic video for construction beginners, you will see that the craftsmen begin the construction of walls from the corners, and first of all mark the highest of them. To begin with, 4-5 blocks are laid on each corner. After this, they pull the rope between the resulting columns and begin laying the first row. It is made using cement-sand mortar. Subsequently, a special adhesive solution is used, the layer thickness is up to 3 mm. For application it is better to use a notched trowel.
Further construction depends on the first row. To avoid distortion of the structure, you need to constantly check the correctness of the vertical and horizontal lines using a level or level. Each subsequent row should be offset by approximately half a block relative to the previous one. To do this, use either masonry in a ring, or start from the corners, moving towards the center of each wall.
Start laying foam blocks from the corner
Sometimes a solid foam block needs to be cut so that it fits firmly into the row. A grinder or hacksaw is suitable for these purposes. Coat the resulting fragment with adhesive solution on both sides and place it in the gap. To ensure it fits tightly, use a rubber mallet. With its help, you can reduce the distances between blocks to a minimum, and therefore prevent the appearance of “cold bridges”. The cracks between the foam blocks are covered with a solution.
Between the first and second rows, reinforcement (strengthening) of the walls is made. Suitable for these purposes:
- plastic mesh;
- metal grid;
- fittings
The mesh needs to be laid on top of a row of foam blocks and filled with adhesive solution. If you use rods (reinforcement), use a wall chaser to make 2 parallel channels 4 x 4 cm around the entire perimeter of the structure. The distance to the outside of the foam block should be at least 6 cm. The resulting channels are cleaned of dust, filled with glue and reinforcement with a diameter of 0.8 cm is placed in them, bending it at the corners.
Attention! Reinforcement should be done every 4-5 rows of masonry.
The construction of walls must be done taking into account openings for doors and windows. A reinforcing element should be placed above them. Most often this is a steel corner 8 x 8 cm. In this case, the length of the corner should be at least 60 cm greater than the width of the opening. Sometimes a reinforced concrete floor is used. At the bottom and top of the window, foam block formwork is installed, which is reinforced and filled with concrete.
Anchor bolts in foam block
The final row is laid 2 cm below the intended ceiling of the house. The gap that appears is covered with plaster. This technique will reduce the load on the internal partitions. Before installing the ceiling, a reinforcing belt must be made around the entire perimeter of the structure. Its width coincides with the width of the wall, and its height is 10-20 cm. The diameter of the reinforcement, as well as the number of rods, depends on the distance between the load-bearing walls.
Is it worth it yourself?
It is quite possible to install a box made of foam blocks without experience in construction work. When building brickwork, stumbling blocks for beginners and the features of laying foam blocks that eliminate them are as follows:
- Proper mixing of masonry mortar. Glue for aerated blocks is sold dry ready-made; all you have to do is mix it with water according to the instructions on the package. The achievable quality of buildings made from foam concrete blocks is such that if you get M50 instead of M150 mortar, then this will have little effect on the reliability of the structure.
Manual adhesive dispenser for aerated concreteApplying masonry mortar so that the seam comes out at a uniform thickness (12 mm). Using an inexpensive device - a manual glue dispenser (dispenser), see fig. on the right, when laying aerated blocks, this problem is solved automatically. And the transverse dimensions of foam concrete blocks vary by (+/–) 3mm. Taking into account the mandatory reinforcement of joints for this type of material, see below, it is easier to maintain the thickness of the masonry joint in the standard.
- Raising (raising) corners and laying bricks exactly in a row. As we will see later, it is possible to ensure the verticality of the corners and the evenness of the rows of foam block masonry without having strong working skills. It is also not necessary to bring the corners up 3-4 belts and then fill the rows, as when laying bricks. The large size and lightness of foam blocks allow you to build from them almost like from cubes.
- Precise cutting of bricks into halves, quarters, three-quarters. All types of foam concrete can be easily processed with ordinary steel cutting tools: sawed, drilled, etc.
It remains to figure out the financial feasibility of independent construction from foam (gas) concrete. The price of a block of simple foam concrete 600x300x300 per piece is currently (April 2021) 30-42 rubles. depending on the region; foam concrete ceramic fiber blocks (see below) 600x300x200 are approximately twice as large. Non-autoclaved aerated concrete blocks of the same size cost approx. 120 RUR/piece; autoclave class H+H – approx. 210 RUR/piece or approx. 3500 rub./cubic. m; on a pallet - 2 cubic meters. m. Real savings when purchasing pallets are less, because theoretically, there are 27.8 blocks of 600x300x200 in a cube, and suppliers, taking into account shrinkage and shrinkage and the size of the pallet, count 24-26 blocks per cube.
For a house 6x9 m you will need approximately 1000 blocks 600x300x200; in money - up to approx. 200 thousand rubles. in case of using “cool” H+H. Building a turnkey house from foam blocks will cost approx. 18,000 rub./sq. m; for our area - approx. at 972 thousand rubles.
And keep in mind that turnkey delivery means separated communications, without plumbing, gas, heating, stationary electrical appliances, and readiness for final finishing, without external cladding. Having gone through the sites and exchanges of craftsmen and calculated, we find that if you just install the box with the roof on a ready-made foundation yourself, and order the rest of the arrangement, up to the housewarming, in parts as needed, then the entire construction will cost approx. for 250-300 thousand rubles. cheaper than a turnkey order with subsequent “finishing”. Let us remind you that this is if you purchase aerated blocks of the highest quality category. In general, if we are not afraid to build, we should build.
Roof installation. Step-by-step instruction
- Formation of the ceiling. For this, wooden beams or special slabs are used. They are tied with boards, the thickness of which is approximately 3 cm.
- Assembling the truss structure. It is better to do this on the ground, and then place the finished base on the walls.
- The finished rafters are sheathed with boards.
- Roofing felt is laid on top of them for waterproofing and mineral wool for thermal insulation.
- The final covering of the roof is tiles, slate, etc.
Advice. Treat all wooden elements with antiseptics.
Owners of foam block housing note that construction cannot be done without exterior finishing, for example, siding. If you neglect it, the house will soon lose its attractive appearance. In addition, due to weather changes, the foam block begins to deteriorate faster. Taking into account finishing costs, housing may be more expensive than construction using other materials. However, due to the relative ease of construction, environmental friendliness of the foam block and other advantages, these structures are becoming increasingly popular both for permanent residence and as an exclusively summer cottage option.
Video about the walls of a house made of expanded clay concrete blocks
Overlap
We design the floor according to a well-known scheme, which gives an idea of how the load on the beam, the dimensions of the span and the sections of the beams interact. You can use boards connected with screws and treated with an antiseptic.
First we lay the end beams, then the rest. We attach a metal sheathing over the beams and apply a mesh of fiberglass and mineral insulation.
Roofing and slate covering
We build a rigid structure using timber sheathing and supplementing it with trusses.
- We fasten the boards at an angle of 90 degrees to the rafter legs. We cut off the corners of slate sheets so that there is no layering at the joints.
- We make holes in the slate, the diameter of which should be larger than the diameter of the nail.
- We fasten the slate with nails, nailing it from the bottom row into pre-prepared holes.
Finishing a house from foam blocks
When construction is completed, it must be completed with finishing, both from the outside and from the inside. Drywall, boards, plaster and much more are suitable for finishing the inside of a house.
For exterior finishing, siding, plaster followed by painting, or facing brick are suitable.
Video about installing siding on a house with your own hands
In this video you can learn about the technology of cladding a house from foam concrete blocks.
