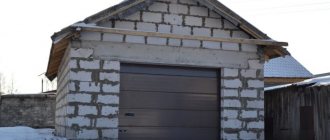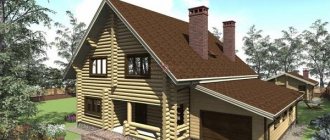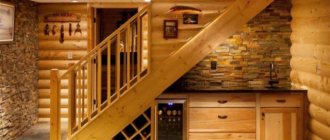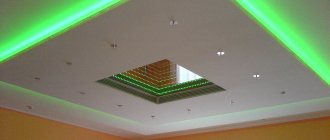Two-story garages are structures with many functions. In addition to a car storage room, they have a residential area and an attic. The design of such garages requires careful analysis. Features of the construction of two-story buildings must be learned at the stage of preparation for construction. Projects for two-story garages are of particular interest to many motorists.
Advantages of two-story garages
The main reason for the popularity of two-story garages is the large number of useful functions of such structures. To build a garage you will need to draw up a project. It is better to order it from a design company. However, you can also use a ready-made project. If you have some skills in using construction tools, you can do all the work on building a garage yourself.
Projects for garages with two floors are carried out very differently. Their main advantages include the possibility of arranging space for storing a car on the first floor and arranging various utility rooms on the second.
In some cases, garage owners use the second floor of the garage to furnish a recreation room. A guest house or small kitchen is often set up here. Such buildings are quite in demand in resort-type cities. Such garages are also being built in those regions where residents of large cities go during their vacations.
Before construction, you need to figure out what the second floor will be used for. In this case, it is necessary to take into account the loads and decide on materials. If generally accepted rules are not followed, serious consequences may occur during the operation of the second floor. You can quickly and correctly build a two-story garage with your own hands only if you create an accurate project.
Is it possible to build a second floor over the garage?
If the foundation under the garage can support the weight, you can build a 2nd floor.
Domestic legislation applies to all capital-type facilities. These include garages, provided that they have a cadastral passport and registration number. This assumes that the legality of the appearance of the structure was respected, the construction of the building was carried out in accordance with the approved project, it is intended to resolve economic issues, but not for living.
In accordance with Article 222 of the Civil Code of the Russian Federation, an object in the architecture of which changes have been made that have not been approved by the competent authorities is considered an unauthorized construction. Such structures cannot be exploited and any legal actions cannot be performed with them - donate, sell, bequeath. Moreover, by court order, the changes can be removed or the entire structure demolished.
In order to correctly and without consequences create a second floor in the garage, you must first document its status from non-residential to residential, and only after that build on a new level and carry out communications.
Features of projects
When designing a garage with two floors, you must first determine for what purpose the room will be used. Often the designs of such buildings do not differ from buildings with one floor.
If it is necessary to place an attic room on the second floor, in which there will be no heavy furniture or objects, you can simply strengthen the load-bearing structures. When creating a full second floor made of stone, it is necessary to strengthen both the walls and the foundation.
In addition, the following features of creating a two-story garage should be taken into account:
- The second floor of such a building is often very cold. In winter, temperatures there can reach sub-zero temperatures. At the same time, the cost of heating such premises is quite high. It will be necessary to insulate both the second and first floors.
- When using a garage as a workshop, loud noises can interfere.
- The construction of a garage with a residential premises on the second floor requires the installation of communication systems - water supply and sewerage. In addition, a heating system should be installed. This makes work significantly more difficult. You will need to create a complex construction project.
Any construction must begin with the development of a project. If it is not there, the following negative consequences are possible:
- The foundation will not be able to cope with the loads that are applied to it.
- There are no stairs to the second floor.
- The window opening is not in the right place.
When creating a project, the following advantages appear:
- You can find out what the structure will look like, look at it from different sides and in cross-section. In this case, the materials used are indicated in the project.
- When you have an accurate drawing of the garage in front of your eyes, you can imagine how the work will be carried out.
- Once you have a project, it is easy to monitor the construction. In addition, it is easier to control the consumption of materials.
- If the owner of the garage changes, the project will make the selling process much easier.
- Often projects are developed independently, but it is better to turn to experienced specialists. The price of investment in construction is influenced by the choice of material from which load-bearing walls will be built.
These advantages indicate the need to create an accurate drawing and construction plan. The construction plan will help clarify the amount of materials needed.
Choosing a garage project
Drawing of a two-story garage
The construction of a second level above the garage is preceded by a planning stage. Initially, the property owner needs to decide on the goals of this event and all its nuances.
It is necessary to formulate the following directions of construction:
- type of structure - residential or commercial, type, quantity and total weight of furniture or equipment;
- engineering equipment - heating, water supply, electrification, sewerage, ventilation;
- type of staircase - material, location, number of flights and landings;
- the need to strengthen supporting structures;
- roof structure;
- the presence of windows, doors, bay windows, balconies.
After drawing up drawings and diagrams, you can move on to the preparatory stage.
How to build a garage
After creating a project for a garage with two floors, its construction should begin. If you need to make a garage at minimal cost, it is better to pay attention to foam blocks. This material has a small mass and at the same time has many positive characteristics. When using foam blocks, the cost of building a garage can be reduced by 25%.
Other advantages of foam blocks should be considered:
- Low thermal conductivity. Thanks to this, heat is retained one and a half times more than in the case of brick walls.
- Quick and easy installation of the structure.
- Foam blocks are not subject to combustion and are resistant to moisture. At the same time, it does not need to be treated with impregnations and fire retardants. Fungus does not develop on foam blocks.
- Long service life.
The disadvantages of purchasing such material include the possibility of encountering low-quality products from unscrupulous manufacturers. That is why it is better if the walls of the first floor are made not of foam blocks, but of brick. This material for the construction of a two-story garage is lightweight, which does not require strengthening the foundation.
Advice! If there is mobile soil on the site, the foundation should be made monolithic.
Stages of constructing a strip foundation:
- When the dimensions of the building are determined, markings are applied to the selected area.
- Along the marked contour, it is necessary to dig a ditch 1 m deep. In different regions, this indicator is selected depending on the degree of soil freezing. If the soil freezes more than 1 m, the trench should be deeper. Otherwise, during a thaw, the foundation may shift, and the integrity of the building will be compromised.
- Then you should equip the substrate. The bottom is covered with sand. The pillow should have a height of 20 cm.
- Then you should install the formwork from the boards.
- Reinforcement bars are installed in place of the future foundation pouring. Thanks to this, the base will be strengthened.
- Then the concrete mixture is poured.
- The foundation is left for a month until completely hardened.
- Waterproof the base using roofing felt. It must be laid on the surface in two layers.
Once the foundation is built, you can proceed to the next stage. Photos of a two-story garage will help you understand the features of such structures.
Main stages of construction work
A two-story garage requires a strip foundation.
It is better to build a superstructure in the warm season in the absence of strong winds and precipitation.
The sequence of building a two-story garage from scratch is as follows:
- Pouring the foundation. After determining the exact coordinates of the structure, marking, tracing and excavation of the pit are carried out. For two-level objects, strip and monolithic slab foundations are built.
- Walling. Each material uses its own technologies. At the same time, attention is paid to the exact parameters of the building perimeter, compliance with vertical and horizontal values.
- Construction of the second floor. First, a floor made of timber or reinforced concrete slab is laid. Then the walls are built using the chosen method. The second overlap is laid on the top trim.
- Communication device. Ventilation, electrical wiring, sewerage and water supply are being installed. The best option for cooling and heating a room is an air conditioner.
- Roofing. For a garage, it is advisable to make a gable roof, and use vinyl slate, euroroofing felt or corrugated sheets as roofing material.
- Floor installation. It is advisable to choose an insulated structure with high-quality waterproofing between levels.
- Interior finishing works. The room is sheathed with clapboard, plasterboard or sheets of plywood. Paint, wallpaper or plaster is applied on top.
In conclusion, you need to compare the result with the project, eliminate the shortcomings and receive an acceptance certificate for the new facility.
Construction of garage walls
Blocks for constructing load-bearing walls of a garage must have a minimum size of 60x30x20 cm. When creating partitions, smaller foam blocks can also be used.
The walls are erected in the following order:
- The work of laying the first row turns out to be the most difficult. When performing this, it is necessary to simultaneously correct the unevenness on the upper layer of the foundation.
- All cracks are sealed with cement. If irregularities appear, they need to be smoothed out using a board.
- The first row of masonry should be reinforced with reinforcement bars. For this purpose, grooves are made in the blocks.
- Laying is done using cement mortar. Plasticizers must be added to it.
- When the walls are raised to a height of half a meter, you should begin installing the garage doors.
- Every fourth row when creating walls, as well as window and door openings, are reinforced with reinforcement bars.
- The room in which the car will be parked is 2.5 m high. At this level it is necessary to install a ceiling.
- When the walls are brought to a certain level, a reinforced belt is made.
- Then it is necessary to build the formwork again.
- It is tied up with reinforcement rods.
- Then the formwork is filled with concrete.
Advice! To increase the fire safety of the structure, it is necessary to finish each floor inside with plaster. The facade is decorated with high quality corrugated board.
Construction of the second floor
For a garage that has a residential attic, it is better to choose a gable roof built on a reliable rafter system. In this case, walls made of foam blocks are installed on the frame of the first floor. They should not be built on a floor slab. This is due to the fragility of such products under compression.
The work order is as follows:
- When the concrete frame has hardened, it is necessary to begin laying the floor.
- Create a ceiling.
- A layer of insulation and waterproofing is laid on it.
- To exit, you need to install a hatch and arrange a convenient staircase.
Then the second floor is arranged:
- When constructing a roof with two slopes, the rafter beams are laid with one side on the load-bearing wall, and the other on special supports.
- The boards are attached end-to-end to the beams.
- Then the boards should be covered with roofing felt.
- For the roof you need to choose metal tiles or corrugated sheets.
The walls of the upper room must be brought to the required height:
- they are constructed from foam blocks;
- fittings;
- cement mortar.
Often, in projects for garages with two floors, windows are placed on the front wall. They can also be installed on the roof slope.
At the end of the work, it is necessary to insulate the attic, connect communications and lay the floors. The finishing of the second floor should be chosen depending on the purpose of using the room. This allows you to make the garage the way the owner wants to see it.
conclusions
Construction of a two-story garage requires the creation of an accurate design. This is necessary to determine the quantity of materials and create a reliable design. When building a garage from foam blocks, the cost of the garage will be relatively low. At the same time, the material is lightweight, so the foundation does not have to be strengthened. The second floor of the garage is used as a workshop or living room.
Recommended Posts
Barrel sauna + video
Children's outdoor playgrounds
Children's playground in the courtyard of a private house + photo
DIY plasterboard shelves
How to make a pond in the country
Artificial pond in the country










