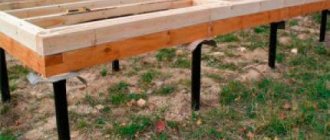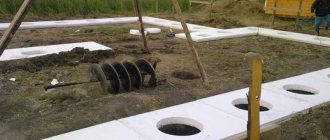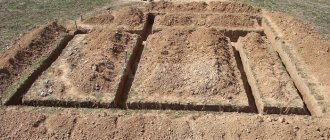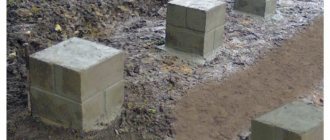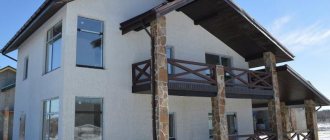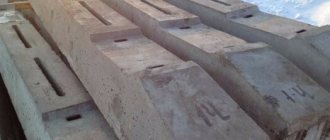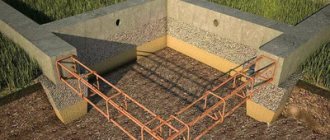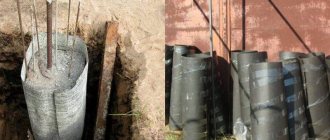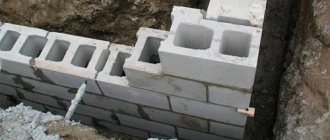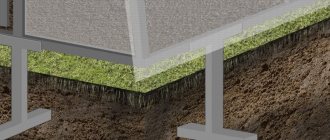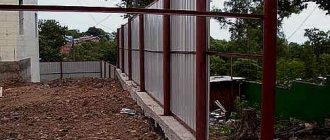“Slab foundation: pros and cons” – this is the topic we will try to cover in this article. The strip foundation is one of the most common for construction in the construction of residential buildings, but this structure absolutely cannot be erected on soft soils with low bearing capacity, especially when the groundwater level is high and the soil is deeply frozen. In such cases, the strip foundation for the house is replaced with a slab or pile foundation.
When to use slab support
The foundation support for building a house is erected on difficult soils (weak, water-filled, freezing, heaving). When making a foundation support, it is allowed to erect a structure from monolithic reinforced concrete or install a cushion of prefabricated elements, carefully concreting the seams between them.
Today, slab foundations are considered one of the strongest and most reliable foundations for the construction of low-rise buildings for various purposes.
In appearance, a concrete support is a structure poured from concrete, reinforced with steel reinforcement. The upper surface of the foundation is aligned in one plane. The tape support belt is located only under part of the building, while the monolithic slab carries the entire structure. The edges of the slab support usually protrude 10 cm on each side, i.e. the support in plan is larger than the building itself.
It is customary to subdivide the foundation according to its depth in the ground and the method of resting on the ground.
Shallow monolithic slab
Based on the depth of occurrence, the monolithic foundation is divided into:
- Non-buried monolithic slab - the structure is poured directly on the surface of the soil, from which all debris, trees, shrubs and other plantings are removed. First, the soil surface should be leveled, holes should be filled in, and raised mounds should be leveled.
- Shallow support (shallow) - the structure is buried in the soil foundation to a depth of 50 cm. In this option, the house is planned to be built without a basement. A cushion of a mixture of sand and small crushed stone is placed under the base of the slab base.
- A support buried to the freezing mark of the soil - such a foundation has high strength because it is not exposed to the forces of frost heaving. With this design of the foundation support, the building may well be equipped with a basement or ground floor.
The slab base of the house can be supported directly on the ground surface or on sand bedding. The second option for installing a slab foundation is on pile supports.
In this case, the support is mounted after driving the pile field. The second option is used when building houses on a slope; it has a high load-bearing capacity and significant strength.
On the slope
The construction of a slab foundation on a site with a slope entails additional costs associated with the need for a significant amount of building materials.
When calculating design parameters, the following are taken into account:
- elevation changes in all directions;
- composition of all soils and their bearing capacity;
- the possibility of washing away the base of the foundation;
- level of underground sources.
To build a slab foundation, a platform is cut out of the slope, the area of which will be larger than the dimensions of the foundation
As a rule, we are talking about the construction of a buried foundation with a monolithic basement. Particular attention is paid to issues of heat and waterproofing
An individual developer will not have enough experience and skills to handle the design on his own, so the work of constructing a slab foundation on a site with a slope is entrusted to professionals.
Advantages of a monolithic slab
Reinforced monolithic slab
Construction on almost any foundation - a foundation slab can be used for the construction of buildings on soils of any density, heaving, water-saturated, freezing to a considerable depth.- Universal purpose - at the same time, the support can be not only the foundation base, but also the floor of the basement or ground floor premises.
- Durability - a reinforced concrete foundation structure can last up to 150 years, while the building itself by this point has become significantly dilapidated.
- The slab, with possible movements during soil heaving, gives a uniform settlement. In this case, the building itself does not receive any damage, and distortions and cracks do not appear on the walls.
- High load-bearing capacity - monolithic supports are usually erected for low-rise residential buildings, but a slab foundation can support multi-story buildings.
- Reduced excavation work – when installing a monolithic slab, a small amount of excavation work will be required.
- The possibility of pouring the slab with your own hands - the technology for constructing a monolithic structure is not complicated, therefore, in order to save money, it is quite possible to build a monolithic support with your own hands, since this work does not require heavy construction equipment. Watch the video on how to pour a foundation slab with your own hands.
- The construction of the slab on stilts allows the construction of houses in areas with uneven terrain (slopes, hilly terrain).
- A priority for the construction of buildings in cold climates - the foundation is indispensable for the construction of buildings in permafrost, on peat soils with deep freezing, and on water-filled soils.
- The slab foundation has proven itself well in seismically unstable areas where frequent ground vibrations occur.
The advantages of a monolithic slab are obvious - a slab foundation has greater load-bearing capacity and is more durable than a strip foundation.
Advantages of a solid base
The name monolith speaks for itself. A solid base reinforced with iron reinforcement is the most popular on the market and in some respects it surpasses the rest:
- Strength, endurance, wear resistance. Withstands the weight of a 3-story building without modification;
- Warranty for a service life of 20 years depending on local natural conditions;
- It is used on sandy and moving soils, bulk and clay soils;
- It has a strengthening effect, dampens tremors, movement on heaving soils is not felt;
- Uniform distribution of the load of the entire structure on the base, which avoids cracking, deformation, and curvature;
- Constructing a monolithic foundation can be less expensive than other types of pouring;
- The reinforced concrete from which the base is made is resistant to moisture;
- Speed and ease of construction work;
- The laid foundation serves as a basement floor with a ready surface for laying parquet or laminate flooring. No additional screed or floor leveling is required;
- It is used for buildings of any complexity, height, perimeter, from rectangular to bay windows, figured with walls made of bricks, blocks, panels, glass.
Cons of a monolithic slab
The advantages of a slab foundation for a house are quite great, but the disadvantages are worth noting separately.
- This type of foundation has a fairly high cost; a monolithic foundation is built from a large number of building materials, which have a significant cost. Watch the video to see how much it costs to fill a monolithic slab with your own hands.
- High labor intensity and time consumption - the installation of a monolithic structure requires considerable time, as well as the involvement of assistants. When working on the construction of a monolithic slab foundation, wet processes cannot be excluded, so the labor intensity increases very significantly.
- On slopes, you cannot use supports without pre-driven piles, otherwise the structure will simply slide down the hill.
- It is impossible to design a basement or technical underground on a shallow monolithic slab.
All the pros and cons of the monolithic slab design have been studied, and here are the main ones: the support base has high stability, a simple configuration, but high cost. Whether it is worth using this foundation when building your house is up to you to decide.
Where is it recommended and when is it advisable to use USP?
The insulated Swedish stove is designed to solve the following problems:
- Reducing heat loss from a structure under harsh operating conditions.
- Creating comfortable conditions for residents.
- Prevention of the formation and development of mold, mildew, rot and other biological formations that negatively affect the human body.
Arranging a USP is economically and technically feasible in the following cases:
The location of the future structure in a climate zone with low average annual temperatures combined with high groundwater and/or flood water levels. Problematic soils at a construction site - soils at the site where a house is being built have an increased concentration of sand, peat, and clay particles
On swampy heaving soils, special attention is paid to strengthening the reinforcement frame. The grade of ready-mixed concrete used is at least M500. The slab is used as a load-bearing base for buildings made of logs (rounded logs, beams, etc.), foam concrete, aerated concrete, sandwich panels and other types of lightweight building materials
In this case, the total height of the structure should not exceed 9 m. It is planned to use alternative heating systems. In particular, a water heated floor, poured into the thickness of the slab, which serves as a subfloor for the first floor and a heat accumulator for the entire building.
USHP foundation at the stage of arranging the reinforcement frame, with the utility lines removed and the heated floor pipeline laid Source stroycomplektpro.ru
Positive and negative aspects of technology
Advantages of a monolithic slab
Most experts prefer a monolithic foundation for the following reasons:
:
- The preparatory stage before pouring the foundation will be kept to a minimum . You do not have to spend a lot of time and hire highly qualified construction teams to prepare the site for installing this foundation due to the simplicity of the technology. Therefore, a monolithic foundation is considered one of the most budget-friendly, and since special equipment or tools are not required for its construction, you can easily cope with this type of work yourself.
- The condition of the monolithic foundation is not affected by seasonal changes in the physical and chemical characteristics of the soil, which avoids major repairs associated with freezing and thawing of the soil. During severe frosts, the entire structure, together with the base, will rise, and when it warms up in the spring, it will fall without any significant deformations.
- The base, made of a single slab, is amazingly durable due to the absence of joints and seams . It is practically not subject to mechanical destruction and is very durable.
- You will be able to save additional money on the installation of flooring , since the monolithic foundation slab itself is a subfloor.
Freshly poured monolithic foundation.
However, a solid base also has certain disadvantages.
, among which it is worth noting:
- to combine a monolithic foundation with a cellar or basement , so it will have to be done separately.
- Building a foundation from a solid slab will cost slightly more than, for example, a columnar foundation.
- When building in an area with fairly harsh climatic conditions, a heat-insulating layer (for example, polystyrene foam) will have to be placed under the monolithic base.
- to erect a monolithic foundation on an area that has a significant slope .
Which type of foundation structure is best?
The answer to the question of which foundation is better lies in the economic feasibility of using one or another type of foundation. The strip foundation occupies one of the leading positions in the construction of country houses. Watch all the subtleties of choosing a foundation for your future home in this video:
In suitable soils, the tape can be shallow, which will significantly reduce construction costs. A narrow range of soils reduces the possibilities of using this type of foundation. But this once again emphasizes that the desire to build a strip base prevails when choosing the type of structure.
To build something more than a country house. For example, when building a heated two-story country house with an attic, which uses brickwork and reinforced concrete floors. It will be necessary to calculate the cost of a strip base and a concrete subfloor in comparison with the installation of a slab foundation.
You will also need to estimate the cost of waterproofing and insulation of both types of foundations. After such a comparison, it will be possible to talk about which foundation is more profitable to use.
There is a long way to go before construction begins. Sometimes it is longer than the construction period itself. The final result will largely depend on the quality of the work done at the preparatory stage.
It is important to correctly determine all the necessary requirements for the building, translating them first into the structure at the design stage, and then during construction
Advantages
Advantages of slab foundations:
- Safety margin and high wear resistance. Due to the large support area, the power structure is able to absorb significant weight from the structure, as well as withstand loads from the soil during seasonal temperature changes.
- Wide scope of application. Following the technology, the developer is able to erect a reliable slab structure on almost any type of soil for a brick house of several floors or any lightweight building.
- Independence of foundation stability from soil freezing depth. The slab foundation structure includes a compacted cushion made of non-metallic materials, the properties of which neutralize the impact of soil on the structure in winter.
- Sufficient rigidity of the slab and uniform distribution of the load over the entire base area. Even if the slab sags during operation, this will not cause significant damage to the house as a whole.
- A reinforced concrete slab serves as a subfloor in the house. In cold regions, it is common to use slabs with a built-in heated floor system, which allows the developer to save on rough finishing and immediately proceed to installing the final floor covering.
- The ability to implement the technology yourself partially or completely.
- Resistance to seasonal soil movements. Even on “floating” soils, the slab foundation will not deform under the influence of external stresses, since the structure will rise and fall along with the land masses. This quality of the presented power structure ensures a long service life and reliability of the structure.
