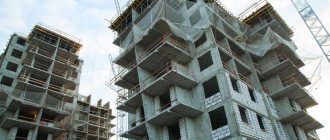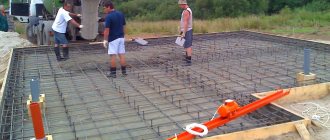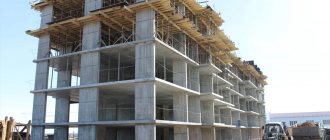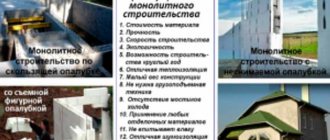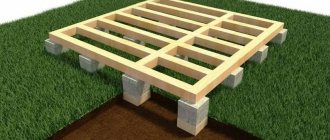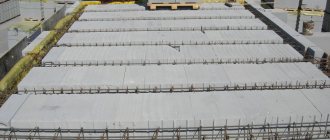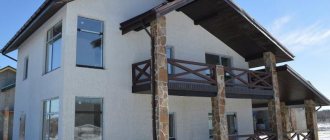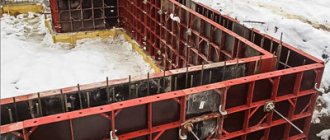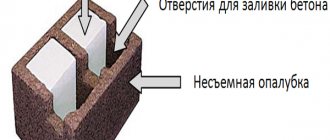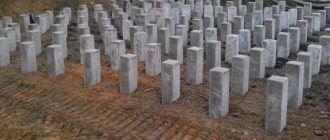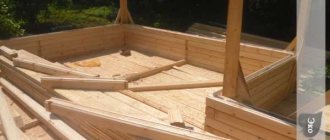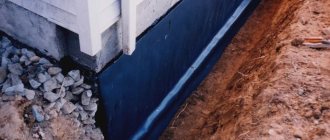The rapid development of construction technologies has made it possible to implement new engineering developments. One such development is frame construction. This article will analyze the pros and cons of a monolithic brick house, reviews of apartment owners. The technology of construction of monolithic frame buildings is considered separately.
The construction of houses using monolithic frame technology has recently become widespread. This is due to the operational characteristics of buildings and the high pace of construction.
What construction technologies are most common?
Market leadership is shared by four main technologies:
Brick-monolithic houses are the first place among all new buildings
Monolithic construction is a little less common than monolithic brick, but also ranks first in prevalence
New panel buildings - houses made from modern panels can be found in St. Petersburg, but have not yet conquered the market
Brick buildings - developers resort to this technology much less often
There are other technologies, but they are practically not used in multi-apartment construction.
Monolithic houses: pros and cons
A technology widespread not only in Russia, but also abroad, which underlies another popular construction method - brick-monolithic.
Monolithic houses last more than 100 years and are characterized by a comfortable apartment microclimate
The essence of monolithic construction is as follows: liquid concrete is poured into formwork with a frame made of reinforcement, which forms a monolithic reinforced concrete structure. After this, the structure is equipped with wall ceilings and clad.
Characteristics of the house
One of the most comfortable options for living for a number of reasons! Firstly, monolithic houses are rightfully considered reliable and durable, and their service life exceeds 100 years! Secondly, due to the absence of seams and joints, a good microclimate is maintained in the apartments of monolithic houses.
Due to the specific design of the houses, they are characterized by uniform and moderate shrinkage, resistance to cracks and high strength of the walls.
Monolithic structures allow the construction of houses with a minimum number of load-bearing internal floors. Thus, residents can carry out almost any redevelopment at their discretion. The ceilings, walls and floors in such apartments are smooth, even if finishing is not done. Subsequently, this significantly saves time and money on repairs.
Monolithic houses have more opportunities for redevelopment of apartments
A big plus is that monolithic structures open up wide opportunities for architects - this technology is used for the construction of expensive projects, mainly business class.
Advantages of monolithic houses
Long service life - more than a hundred years High fire resistance Variability of architectural solutions Minimum load-bearing walls in apartments One-piece design protects future residents from possible leaks when a neighbor's pipe breaks
Disadvantages of monolithic houses
The technology is quite expensive, which also affects the cost of apartments. Although construction can be carried out all year round, the construction time for a monolithic house is still higher than, for example, panels. Strict and complex requirements for pouring concrete, failure to comply with which can significantly reduce the quality of the house and lead to undesirable consequences during operation For comfortable living, additional noise and heat insulation is required, which increases the cost of already expensive construction
Monolithic new buildings are expensive and require strict construction conditions
What are our walls made of: brick-monolithic houses?
Expert blogs
Veronica Korbut MORTGAGE | NEW BUILDING | GOS. SUPPORT
Did you hear? State support for a mortgage for the purchase of an apartment from the Developer has been extended!) For another year...
Veronica Korbut HAPPY BIRTHDAY PETER | and my opinion about the development of industrial zones
And personally, I am pleased with the reconstruction of industrial zones - well, firstly, most of the gray, scary, abandoned...
Veronica Korbut DO YOU NEED TO CLOSE EXISTING LOANS TO APPLY FOR A MORTGAGE
This is a fairly common situation when they think that they need to close loans first, and then submit...
Veronica Korbut SEVERAL MORTGAGES AT THE SAME TIME
How many mortgages can there be at one time?
HomeNews and articlesUrban real estateBack
Article. 04/12/2013
The term “monolithic construction” combines three main technologies for constructing buildings: monolithic, monolithic-brick and prefabricated monolithic. Each technology has its own regulations and quality standards.
Core Technologies
SU-155 experts talk about the standards of each technology:
1. Houses built using monolithic technology are built from reinforced concrete as a single whole. Accordingly, most of the properties of walls, load-bearing structures and floors for monolithic housing are determined by general documents - sets of rules 53-103-2007 “Reinforced concrete monolithic structures of buildings” and 52-01-03 “Concrete and reinforced concrete structures”, as well as standards for individual structural elements and production processes: GOST R 52085-2003, 52086-2003 for formwork, GOST 10922-90 for reinforcement and GOST 7473-2010, 25820-2000, 25485-1989 for various types of concrete. To ensure a comfortable level of heat and noise insulation, in monolithic buildings, slabs made of special materials are often mounted on the external walls - their thickness is calculated in accordance with SNiP 23-02-03 “Thermal protection of buildings” and 23-01-99 “Building climatology”.
2. In monolithic brick construction, only interfloor floors and load-bearing structures are erected from reinforced concrete, and the walls are formed with brickwork in the same way as in traditional brick construction. It is quite logical that the requirements for brick walls do not differ.
3. Prefabricated monolithic technology, in a certain sense, combines the advantages of monolithic and panel construction: ready-made wall blocks are installed on monolithic load-bearing structures - this makes it possible to speed up the construction of the building. In general, monolithic construction is significantly slower than panel construction. According to the experience of the SU-155 Group of Companies, a panel residential building is built almost twice as fast as a monolithic one.
The quality of wall panels in prefabricated monolithic houses is determined by three main documents: SNiP 23-02-03 “Thermal protection of buildings” and 23-01-99 “Building climatology”, which describe the insulating properties of walls, and GOST for the corresponding type of panels.
What materials?
External walls in monolithic brick houses can be made of different materials combined with each other. The so-called “pies” (wall structures) have an outer layer (facade part), insulation and an inner layer (the wall itself in the apartment). “The design of the facade part of the wall is coordinated with the regional architect and the chief architect of St. Petersburg,” says Maxim Grevtsev, acting. Head of the design department of the Customer Service of KVS LLC. “The variety of materials for the facade of the wall allows you to choose a façade that is more suitable for the existing development or, conversely, to set a dominant feature for newly built blocks.”
Exterior wall finishing materials can be:
plaster (so-called wet facade);
ceramic tiles (ventilated facade);
facing bricks, etc.
Mineral wool almost always acts as insulation.
The structure of the internal wall can be made of brick and aerated concrete, or a monolith. The main task of the designer is to combine all these facades taking into account compliance with regulatory requirements.
How to check the quality?
The most practical way to check the quality of construction is to visit the construction site and inspect the process of wall construction: this way you can evaluate the thickness of the masonry or block, the size of the insulating layer, and the quality of the work.
But as representatives of developers advise, it is not worth checking the walls without good reason, since this will require violating the integrity of the wall by drilling several holes, which will then have to be sealed additionally. To begin with, the buyer simply needs to visually inspect the walls of the future apartment.
Disadvantages, if any, will appear sooner or later - frozen corners (lack of insulation), mold, etc. It is important to remember that the developer bears warranty obligations for his objects. “The developer is interested in ensuring that your house is built in compliance with the project, which in turn is designed taking into account all the standards and carrying out all the necessary calculations,” says Maxim Grevtsev, acting. Head of the design department of the Customer Service of KVS LLC. — At our sites, compliance with construction technology is monitored by specialists from the technical supervision department, they monitor the construction of the house and its elements “in progress”, and draw up a report on the work performed. In addition, the construction of houses is under the control of Gosstroynadzor; employees of the department go to carry out inspections at construction sites, monitor the stages and technologies of construction.”
Of course, the developer can always find ways to save money, but the buyer is not always able to notice this. But again, you always need to look at the reputation of the developer. As a rule, if a development company has made a name for itself, it values it and fulfills all its obligations on time and in full. The chance of failure in this case is very small.
Opinion:
Nikolay Grazhdankin, head of the sales department of ISK Otdelstroy:
— In brick-monolithic houses, the main load falls on the monolithic frame of columns - this makes it possible to implement a variety of planning solutions (including options for consolidated layouts). At the same time, the construction time for brick-monolithic houses is shorter than for brick ones, which also makes them attractive for both the developer and equity holders. Due to the rigidity of the structure, such houses have performed well in our climate. Due to all this, brick-monolithic house-building technology is the most popular in St. Petersburg.
Sofia Lebedeva, General Director:
— Monolithic brick houses vary in design: there are those whose outer walls are entirely made of monolith; There are those in which only the frame and columns are monolithic, while the outer wall consists of brick, insulation, and foam block. In the latter case, the outer wall turns out to be three-layer, as in the panel. A completely monolithic outer wall is finished with a ventilated facade with insulation, and cladding is made with brick.
Smart Real Estate
According to the portal. When using the material, a hyperlink to Razned.ru is required.
Monolithic new buildings in St. Petersburg
Residential complex "Two Angels"
Using the example of this complex, one can be convinced of the versatility of monolithic construction, which allows you to experiment with the shape of the building, design and cladding materials. The “Two Angels” residential complex has an original appearance - the buildings are stylized as angels with folded wings. The roofs are crowned with golden spiers, the area of the facades is glazed as much as possible.
The complex is located in the Malokhtinsky Park area, just a 10-minute walk to the Novocherkasskaya station. The project includes the construction of underground parking. The project was implemented in the business segment.
Thanks to the versatility of monolithic construction technology, the architects of the Two Angels residential complex were able to create an unusual project
The new building will be delivered at the beginning of 2021. The last apartments remain on sale at prices starting from 6.7 million rubles. The developer is.
Residential complex Neva Haus
The complex belongs to the elite segment. Monolithic houses are complemented by a system of ventilated facades made of clinker bricks. Although the architecture of this complex, in contrast to the previous example, is more conservative, we also have a rather original project in appearance - with an interesting wicker pattern and contrasting play of facing bricks.
The stylish Neva Haus complex on Petrovsky Island is being built using monolithic technology
The project includes 8 monolithic houses of medium height - up to 9 floors. The Neva Haus residential complex is located in a new elite location in the city - on Petrovsky Island. A stunning park of 6 hectares will be created on the territory of the complex! There will be a large parking lot under the houses. The perimeter of the complex will be fenced with a secure fence.
The first phase of the project will be delivered in the second quarter of 2021. Prices start from 10.1 million rubles.
Residential complex "Che Quarter"
The modern business class quarter is located in the Moskovsky district. It is based on monolithic construction technology; the facades of the houses are lined with porcelain stoneware and complemented with panoramic glazing. The apartments of the Che Quarter residential complex have French balconies facing the historical panorama of the area.
The quarter will be formed by six monolithic buildings of variable number of floors. The maximum height will be 12 floors. Commercial and social infrastructure facilities will open in the houses - two built-in kindergartens, as well as retail space with separate entrances located outside the residential area. One surface and several underground parking lots are being built for motorists.
The new monolithic complex “Che Quarter” will decorate the architectural ensemble of Chernigovskaya Street
The developer of the project is Etalon LenSpetsSMU, construction is being carried out on a site located 900 meters from the Moskovskie Vorota metro station. The area of the block will be closed to outsiders and landscaped according to modern standards; a cozy park will be created in the recreation area.
The complex will be delivered in the second quarter of 2023. Currently, the minimum prices are 3.7 million rubles.
Residential complex Esper Club
Another prominent representative of monolithic housing construction in St. Petersburg was the Esper Club residential complex: the eclectic basis of the complex was formed by two fashionable styles - American loft and art deco. Oriental motifs - high arches and characteristic ornaments - are woven into the exterior appearance of the complex as an original accent. The top of the building is crowned by a glass atrium.
The architecture of the Esper Club residential complex combines art deco, loft and colorful oriental motifs
The complex is located on Krestovsky Island, next to the Martynov embankment. Residents are served by professional reception specialists, whose responsibilities include assistance with housework. The retail infrastructure is represented by a grocery store, a confectionery shop and a pharmacy. Residents are united by a closed social club.
The complex will be delivered at the end of 2021. Apartments at prices starting from 20.9 million rubles remain on sale.
What is a monolithic frame house
The technology for constructing monolithic frame houses requires a lightweight frame consisting of columns, floor slabs and crossbars. The main feature of such buildings is the absence of load-bearing walls inside the building. This allows you to implement any design solutions, with the possibility of subsequent redevelopment.
The use of lightweight building materials for the construction of external walls and partitions can significantly reduce and evenly distribute the load on the supporting surface. Due to their high strength and relative lightness, houses built using monolithic frame technology can be built even in areas with increased seismic activity.
The basis of the house is made up of solid reinforced concrete structures, lined with brick, foam concrete or other material that provides sufficient heat and sound insulation. After the formation of the metal reinforcing frame, the monolithic elements of the building are filled with concrete. For this, one of two types of formwork is used:
- temporary
. Such formwork is removed as soon as the reinforced concrete structure hardens and is transferred to another area; - constant
_ After the reinforced concrete frame hardens, it becomes its integral part.
In addition, formwork may vary in design. Currently, two types are most widespread:
- panel room
Consists of separate panels connected by reliable fastenings. With the help of such formwork you can fill any configuration, including radius; - tunnel
This type of formwork is manufactured at specialized enterprises and cannot be disassembled.
Brick-monolithic houses: difference from monolithic technology
The most popular technology in Russia is brick-monolithic. It is based on the construction method described above - monolithic, but supplemented and improved. The skeleton of the building is the same, but the monolithic structure is supplemented with natural brick.
Characteristics of the house
Compared to conventional monolithic houses, brick-monolithic buildings have a greater number of advantages. The combination of technologies provided the apartments with higher thermal insulation properties (although the house still needs to be further insulated). Houses in the construction of which bricks are used have increased strength.
A brick-monolithic house is more comfortable, but also more expensive than just a monolithic one
As in the case of monolithic houses, brick-monolithic houses have ample opportunities for redevelopment. The internal surfaces are smooth and do not require additional leveling during repairs.
The disadvantages include the extended construction period - up to three years. In addition, the technology requires compliance with fairly strict temperature conditions, and the cost of construction increases significantly. Unfortunately, not all companies take a responsible approach to creating the necessary conditions for this technology, and this can significantly reduce the quality of the building.
How do developers reduce the cost of technology?
Monolithic brick construction is expensive, which is often not economically profitable for construction companies. To reduce the cost of objects built using this technology, developers assemble a monolith from aerated concrete. The outside of the house is also faced with brick.
Although these types of houses are classified as monolithic brick, this is quite arbitrary, since brick in this case only plays the role of a facing material and does not play a special role in the final quality of construction.
Advantages of brick-monolithic houses:
Wide possibilities for redevelopment
Low construction costs when it comes to houses made of aerated concrete
Short construction time
Service life exceeds 100 years
There are no seams in the walls, due to this the apartments are protected from wind penetration
A brick-monolithic house is more comfortable, but also more expensive than just a monolithic one
Disadvantages of brick-monolithic houses:
Apartments must be additionally insulated and equipped with a layer of sound insulation. Unfortunately, this requirement can be ignored by developers
Monolithic brick houses must be built at a temperature of at least 5° C, this increases the construction time of objects
If houses are built using classic brick-monolithic technology, their prices are quite high
Types of residential buildings
When the time comes to buy an apartment, you should decide what material the house will be made of. There are only four main types of construction of multi-storey buildings:
- monolithic;
- brick;
- block;
- panel.
There is also a subtype of monolithic type - monolithic brick.
Monolithic construction
What does a monolithic house mean, is it good or bad? The peculiarity of such buildings is that the walls, ceilings, frame - everything consists of reinforced concrete material.
In modern conditions, purely monolithic construction is outdated and is becoming less common; several factors contributed to this:
- the difficulty of installing utility networks due to the hardness of the material;
- poor breathability.
But the monolithic type of construction also has positive aspects:
- low cost and high speed of construction;
- good sound insulation;
- a large selection of architectural design of buildings.
Brick houses
Brick is the most common building material that has been used since ancient times. Buildings made of pure brick are in great demand on the market and are highly valued by lovers of comfort and quality.
Apartments in such buildings are much more expensive than, for example, in panel or block buildings.
Here are the most important advantages that distinguish brick houses from other types:
- Durability. Such buildings can stand for 100-150 years! Probably, in every city there are ancient brick buildings that are in excellent condition and are ready to stand for many more years.
- Fire safety. The brick doesn't burn.
- Environmentally friendly. The material consists of sand, a mixture of clay and water. The only impact on the brick is firing in a kiln.
There are only two drawbacks: high cost and low construction speed. Imagine how much time it takes to build an entire building from small bricks! But it's worth it, and people spend large sums of money buying apartments in such buildings.
If we compare which is better - a brick or a monolithic house, then brick definitely wins.
Block residential buildings
Block houses are built using brick technology, but from a different material - solid blocks. This is perhaps the most unpopular type of construction.
Such buildings have low frost resistance, noise insulation, and durability. But the low cost allows this type of construction to exist on the market.
Panel construction
The technology consists of building a house from ready-made reinforced concrete slabs produced in a factory. Relative cheapness is also a feature of such construction. Apartments located in panel buildings are considered economy class.
Note. The materials from which the slabs are made do not contain any harmful components, therefore, along with brick, panel construction can also be called environmentally friendly.
So, which houses are better - brick, monolithic or panel, it is difficult to answer specifically, because each has its own pros and cons. The choice depends on the criteria that are most important to the buyer. For some, quality is more important, for others, cheapness is more important.
Monolithic brick houses
When choosing housing, many people have a misunderstanding of what it is - a brick-monolithic house.
Photos of examples in this case will most accurately show all the features of such construction. We can say that this is a hybrid of a monolithic and brick house and the most optimal type of construction. Its basis is a solid concrete frame combined with brick walls.
In other words, the skeleton of the building consists of concrete, and the internal partitions and cladding are made of brick.
This concrete skeleton is formed directly on the construction site using installed formwork with an internal frame. The formwork is filled with liquid concrete mortar. This technology allows you to create a solid, seamless concrete structure of high strength.
The gaps between bricks and concrete are in most cases filled with waterproofing material and insulation. This improves the thermal insulation properties of the house.
Reference. The idea of building a monolithic brick house was first put forward in the 20s of the 20th century in Germany by a man named Rigel. This invention was named in his honor.
In the modern world, there is an increasing tendency to use the monolith in its pure form and move away from crossbars. A large number of buildings passed off as monolithic brick are actually transomed, but this does not greatly reduce the level of their quality, and such an error is not terrible.
Brick-monolithic new buildings in St. Petersburg
Residential complex "Privilege"
The iconic St. Petersburg complex is located on Krestovsky Island, on the banks of the Malaya Nevka, next to the Bolshoi Krestovsky Bridge. The elite complex was built using traditional brick-monolithic technology. The last apartments remain on sale at prices starting from 35 million rubles.
The original architecture of the complex gave the buildings a resemblance to an ocean liner - rounded shapes and large-scale glazing became the hallmark of the Privilege residential complex.
The Privilege residential complex resembles an ocean liner moored off the shore of Malaya Nevka
Professional concierges provide assistance in daily housekeeping, and security is monitored by our own security service. The infrastructure includes a kindergarten and development club, a panoramic restaurant, a premium supermarket, a fitness club and a spa center. Residents are united by a music club and a cigar room, where they can meet neighbors and like-minded people.
Residential complex Duderhof Club
Another project built using traditional brick-monolithic technology. The complex is located on the territory of the “Baltic Pearl”; the last stage was commissioned in 2021.
The Duderhof Club residential complex is implemented in the business segment; the limited height and modern architecture created the atmosphere of a premium European cottage village. Apartment buildings and duplexes are located on the banks of the Duderhof Canal.
The brick-monolithic residential complex Duderhof Club is designed in the style of modern architecture
Was engaged in construction. There are still many apartments and duplexes for sale at prices starting from 7.7 million rubles.
Residential complex Promenade
This complex is a relaunch of the project of the same name in the Moscow region. The new developer is. Classic brick-monolithic construction technology and architecture stylized to match the historical ensemble of the area make it possible to create comfortable housing that will harmoniously fit into a coherent location.
The Promenade residential complex's own infrastructure will include a children's club and commercial premises, a storage area and underground parking. The complex will be equipped with an IP intercom system. The internal area will be decorated with fountains and landscaped in accordance with modern requirements.
The Promenade residential complex will be completed by a new company
Prices in the complex start from 4.7 million rubles. The first phase will be commissioned at the beginning of 2021.
Pros and cons of modern panel houses
Despite the negative reputation earned back in the Soviet era, modern new panel buildings are being built using a fundamentally new technology and have nothing to do with the “panels” we are used to.
The Scandinavian countries, where sandwich panels were invented, became the new homeland of panel houses. These are three-layer structures, consisting of two sheets of rigid material and a layer of insulation located in the middle. The technology is used mainly in new economy class buildings.
Characteristics of the house
Of course, if we compare Soviet panel houses and modern ones, the latter will show a more satisfactory result in terms of heat and sound insulation. Their service life is longer, and they are much nicer in appearance than Khrushchev’s panels.
At the same time, when comparing panel houses with monolithic ones, the advantages clearly go to the monolith. The main disadvantage of modern panels are construction defects in the structures themselves, which were introduced during the manufacturing process. Uneven surfaces, corners and crevices can ultimately seriously reduce the quality of your home and everyday life within it.
Panel houses are built much faster than monolithic ones, but life in them is less comfortable
At the junction of the panels, gaps form through which cold air from the streets can enter the apartment. Conscientious developers seal the joints with polyurethane foam, usually this is enough to completely solve this problem.
But the construction time of such houses is significantly ahead of other technologies, and this allows saving on construction. As a result, this affects the price tag of panel apartments, which are often significantly lower than monolithic ones.
Pros:
The shortest construction time
There are practically no temperature restrictions for construction
Sandwich panels are often made from environmentally friendly materials
Often much cheaper than apartments in monolithic buildings
Panel houses are cheaper than monolithic ones, but their heat and sound insulation characteristics are also lower
Minuses:
Thermal and sound insulation leaves much to be desired
Panels may have defects
Easily subject to deformation, quickly lose their original appearance, scratch
Have a shorter service life compared to other technologies
Over time, gaps may form between the panels
All projects are standard
Why is it worth building a monolithic concrete house?
Solid structures have a lot of advantages over prefabricated ones: higher reliability, longer service life, low heat transfer rates, and so on. Let's take a closer look at the advantages of monolithic houses:
- Reliability. Since a seam always has lower strength than the material it joins, we can conclude that the fewer seams the better, and the ideal situation is when there are no seams at all. Such houses are very common in seismically active areas, for example, in Japan, where earthquakes occur almost every month; almost all houses, including multi-storey ones, are built using monolithic technology, so they can easily withstand even the strongest shocks. Also, in places where there is fighting, monoliths are also quite popular, and Israel is a prime example of this. A good solid concrete house there can withstand a direct hit from a rocket, and although the windows will still be broken, at least you won’t have to rebuild it.
- Long service life. If you build a house out of brick, it will undoubtedly last a long time. Your children, and even a few grandchildren, can live in it before it has to be completely renovated. But a monolithic concrete house will give a roof over the heads of your grandchildren, great-grandchildren, and even great-great-grandchildren, which, of course, is very nice. The thing is that any structure wears out over time, but what quickly deteriorates is not the material itself from which it is built, but the seams connecting the blocks. For example, in a brick house the layer between the bricks deteriorates very quickly, and after it they themselves begin to collapse. But since there are no seams in a monolithic house, the only thing that can deteriorate is the concrete itself, and as we know, it lasts a very long time.
- These houses are warmer. The absence of seams avoids the presence of microcracks through which air passes, taking heat with it. In addition, these microcracks tend to diverge over time, as air currents erode their edges. This is not the case in monolithic houses, so they can be built even in areas where strong winds blow - there will be no draft.
- Perspective. With the development of 3-D printing technologies, it has become possible to literally stamp houses using a 3-D printer. This does not require workers or complex building structures, and the procedure itself will only take a couple of days. Imagine how a huge self-propelled printer with a dozen tanks of liquid concrete arrives at the site of your future home and starts printing your house - fantastic! Of course, this is not yet technically feasible, but in the future, in 30-40 years, they will build this way.
Panel new buildings in St. Petersburg
Residential complex "Civilization"
A large-scale residential area on the banks of the Neva is being built by a construction company. The structure includes multi-storey panel new buildings, educational and medical institutions. The complex belongs to the mass market segment. Geographical location - the right bank of the Nevsky district, 10 minutes drive from the Novocherkasskaya and Prospekt Bolshevikov metro stations.
The residential complex "Civilization" has panel and brick-monolithic houses
By the way, on the territory of the Civilization residential complex there is a separate business-class complex - the Civilization on the Neva residential complex, which, unlike the general panel development, is being built using brick-monolithic technology.
The quarter is partially completed, prices start from 3.9 million rubles.
Residential complex Jaanila Country and “Jaanila Drive”
Both complexes are located in Yanino, with the Jaanila Drive residential complex being a territorial and architectural continuation of the Jaanila Country residential complex. The construction of both projects is carried out.
The complexes are also united by a common infrastructure, which includes: schools, kindergartens and medical institutions, a park with a roller rink, fields for mini-football and hockey, as well as bicycle paths, parking lots and a shopping area. The concept of the project provides for the creation of a new microdistrict with everything necessary.
An entire microdistrict with panel houses and social and commercial infrastructure is being built in Yanino
Prices in Yanila Country start from 2.8 million rubles, in Yanila Drive - from 1.9 million rubles.
Advantages of monolithic construction
Construction experts note that the difference between a monolithic and a panel house is not so great at first glance. Both objects are built using concrete and reinforcement structure, and the only difference is in the method of pouring concrete. In this regard, it is difficult for a person who does not know all the nuances of construction to make a choice: which house is better - a panel or a monolith?
Monolithic new buildings are poured with concrete directly at the construction site, and panel ones are manufactured at the factory. When choosing a house, it is worth remembering that an ideal design does not exist at all, and a monolith is no exception. However, a monolithic new building has many advantages:
- Quick construction (the monolith is built on average in 2-3 years with a break in the winter).
- Seismic adaptability (houses of monolithic construction can withstand earthquakes up to 8 points on the Richter scale).
- New monolithic buildings settle evenly and neatly, unlike other types of buildings. This will prevent the appearance of cracks in the structure, and will also allow you to immediately begin finishing work.
- Such new buildings are almost seamless. This fact extends the service life and eliminates the appearance of mold. In addition, this factor affects heat and noise insulation.
- The monolith “weighs little” in comparison with other buildings. That is why such a structure can be erected on problematic soils.
- In such structures, the load is distributed along the entire perimeter of the supporting walls. This allows you to save on material when building the foundation of a house.
- The cost of such a house is significantly lower than that of a brick structure (this is achieved by saving on materials and labor).
- Unlike other types of houses, a monolithic structure can be erected to any height and any shape.
- In such new buildings, the width of the walls is much smaller, which means that the area of the “living” area is larger.
- This design is not afraid of “floods”. Water does not penetrate through the monolith.
Features of brick new buildings
The most comfortable and convenient houses are built using brick technology. Due to the high cost of materials and extended construction times, this technology is less common than others and often in the premium real estate segment.
Characteristics of the house
Brick itself is an excellent thermal insulation material. It is characterized by increased fire resistance and strength, so houses have been in use for more than a hundred years. Brick houses are also good from an aesthetic point of view - they always look decent and expensive. A big advantage is the wide field for architectural possibilities: often brick houses are atypical, complexes are built according to individual projects.
Brick houses are quite rare on the primary market
Pros:
Environmental friendliness of building materials
High wear resistance, service life significantly exceeds 100 years
Comfortable microclimate in apartments: brick retains heat well in the winter season and cold in the summer
Brickwork is resistant to mold and mildew
Good air exchange in brick houses prevents stuffiness from accumulating in apartments and provides a natural flow of fresh air
Brick houses are not limited to standard solutions - architects have the opportunity to experiment with both the external appearance of buildings and internal layouts
Minuses:
Long construction periods - on average two years, but the final period depends on the height of the building
The high cost of bricks and work with this material, respectively, and more expensive apartments
Height limitation: although brick houses can technically be any height, due to the high cost of construction they are rarely built above five floors
What is better, a monolithic house or a brick one?
Before the advent of monolithic house-building technology, brick houses were always considered the warmest and most reliable. You can build a building with any layout from brick. But it also has its limits. Therefore, for houses above 2-3 floors, the use of brickwork is irrational.
A monolithic private house is not inferior to a brick house in terms of performance characteristics. At the same time, it is more reliable and durable. The construction of monolithic walls will take 20% less time and will reduce the amount of required labor resources, which generally reduces the cost of construction.
Brick new buildings in St. Petersburg
Residential complex "Sosnovka on Torez Ave., 77"
The business class complex is located in close proximity to Sosnovka Park, thanks to this proximity the project got its name.
Residential complex "Sosnovka" is a classic example of a brick house: expensive and sophisticated
This is a five-story brick house, very stylish on the outside and comfortable on the inside. Bricks of various shades are also used in the facade decoration. The contrast of three color palettes formed an aristocratic image of the building, distinguishing the Sosnovka residential complex from the surrounding buildings.
Residential complex "SolntsePark"
Another low-rise residential complex in St. Petersburg, which was built using brick technology, is located on the border of Shushar and Pushkin, in a new residential area called “On the Tsarskoye Selo Hills.” He is engaged in construction.
The complex features two five-story new buildings built using the “Warm Ceramics” technology. In the Tsarskoye Selo Hills area, the SolntsePark residential complex is the only brick project. The houses are characterized by increased energy efficiency.
Residential complex "SolntsePark" is the only brick complex on the Tsarskoye Selo Hills
The complex will be commissioned already in the current quarter, the latest offers are available to buyers, and the price tag starts from 4.5 million rubles.
Comparison and conclusions
Let's summarize: which houses are better - monolithic, panel or brick? It all depends on what is more of a priority for you. For example, monolithic houses are more reliable and comfortable, but they are also more expensive. You will have to wait less for an apartment in a new panel building, since the construction time for such houses is much shorter, it will cost less, but the quality may be poor.
The highest quality houses in all respects are built using brick technology, but there are very few such new buildings, and their prices are significantly higher than average. You can rent an apartment in a monolithic brick building, but this is often the name given to houses made of aerated concrete, only lined with brick. The quality of such houses does not always meet the high standards of real brick-monolithic construction.
One thing can be said for sure: if the developer is responsible and conscientious, then life even in a panel house will be comfortable.
Monolithic houses
In our country, monolithic structures gained popularity back in the 90s of the last century and have not lost their relevance to this day.
Construction technology
The peculiarity of monolithic technology is the floor-by-floor raising of the formwork around a metal frame into which a concrete solution is poured. Thanks to freely disassembled and assembled formworks, it is possible to pour a concrete structure of any complexity and number of floors. Due to this, each building receives an individual design.
Experts divide the method of constructing a building into the following types:
- Monolithic - a solid monolithic base of the house.
- Monolithic frame - reinforced concrete columns and floors act as frame elements. The filling of the formwork can be not only concrete, but also brick.
Pros and cons of monolithic houses
Like any other technology, the monolith has its pros and cons. Among the advantages are:
- Possibility of construction all year round. In the winter season, at sub-zero temperatures, the concrete solution is heated, so the work does not stop.
- The number of floors of monolithic structures is not limited.
- If pipes or other water sources leak, flooding of neighbors is excluded due to the integral design.
- Even in the rough finish of the apartment, the walls have a flat and smooth surface, which greatly simplifies the renovation process.
- The operational period of the building can be up to 150 years.
- Developers of monolithic houses offer a free apartment planning service.
- One-piece construction technology with uniform settlement is resistant to cracking.
- High thermal insulation rate.
- Relative sound insulation. This point can be attributed to both advantages and disadvantages at the same time, it all depends on the nature of the sound. In a monolithic house, household sounds will not be heard from neighbors, but impact noise on the walls, such as chipping, is transmitted throughout the entire building.
