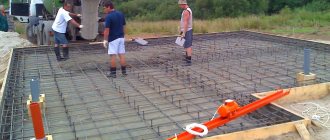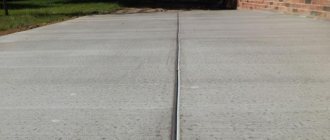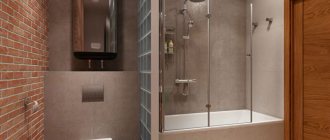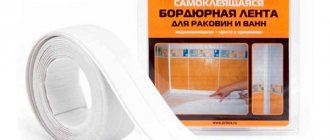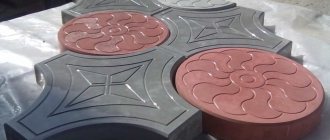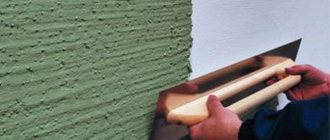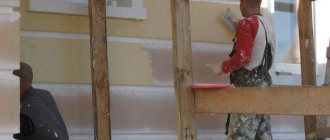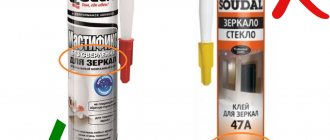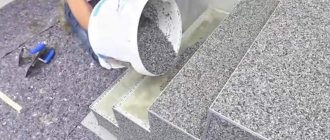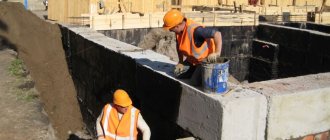Features and varieties of monolithic technology
In order to fully appreciate the advantages and disadvantages of monolithic houses, it is necessary to consider the technological solutions used in the construction of buildings of this type. In fact, all the specifics of the “monolith” technology come down to the construction of a reinforcing metal frame and the floor-by-floor “raising” of the designed and specially prepared formwork, into which the concrete composition is subsequently very evenly poured. Moreover, each of the subsequent elements, regardless of its shape, is created in such a way that the previous one is continued naturally without seams at the joints. The result is solid, perfectly aligned elements.
The role of the foundation of such a house is played by a meter-thick concrete slab, additionally reinforced with high-quality reinforcement. Depending on the quality of the soil, driven piles are additionally used.
The monolithic technological process in the construction industry has practically no restrictions, that is, it is applicable both to the construction of high-rise multi-story buildings and to the implementation of small private projects.
Since formworks are diverse prefabricated structures, nothing prevents the construction of a building of almost any configuration and with the desired number of floors; individual design also becomes an easily solvable task.
Currently, there are several types of monolithic structures:
- the traditional option, when the house has a solid monolithic structure;
- a very common frame-monolithic model, in which the role of the basic elements is played by floors and columns made of high-quality reinforced concrete, and the walls are made of brick or other materials;
- innovative monolithic brick buildings, consisting of solid reinforced concrete structures, which are lined on the outside with blocks or bricks with a waterproofing or insulating layer.
As for the formwork base, it can be steel and aluminum, wood and plastic, in addition, there are different options for removable and non-removable types. In the first case, after the reinforced concrete structure hardens, the formwork is immediately transferred to another area, where the next element of the object being built is already created. Accordingly, the non-removable model remains one of the main components of the structure, a kind of insulating and insulating shell.
In modern monolithic housing construction, both panel and tunnel formwork structures are widely used - it all depends on the conditions and objectives of a particular construction project.
- The panel structure, as its name suggests, is a set of durable panels that, when connected, form unique containers, which are subsequently filled with concrete. Such formwork can be manufactured directly at the construction site, which provides certain economic benefits.
- Tunnel formwork is a structure made from completely finished elements, manufactured industrially according to the presented project. Once the formwork elements have already been delivered to the construction site, it is impossible to make any changes to the construction project.
Monolithic house frame - we have the best prices
Thanks to the load-bearing monolithic frame of the house, the external walls in such houses have a small thickness of 200 - 250 mm. This allows you to significantly reduce the cost of load-bearing walls without compromising the strength and performance properties of the house. Our company uses effective, practice-tested solutions for the construction of a monolithic house frame, which reduce labor costs and time. The work is carried out rhythmically and harmoniously, the weekly construction work schedule is drawn up at the stage of concluding the contract and is strictly controlled by the technical supervision engineer. We do not have overstaffed staff or unreasonable overhead costs. Therefore, we offer you the best prices for the construction of monolithic frame houses.
The cost of 1 m2 of wall of a monolithic frame house, taking into account 100 mm of insulation, is 3900 rubles/m2. The cost of a finished box of such a house, taking into account floors and an insulated roof, calculated per 1 m2 of house area, is 15,500 - 17,500 rubles/m2. The cost of a finished house in a turnkey configuration is from 32,500 rubles/m2. The indicated price is approximate. The cost of building each specific house depends on many factors; to find out the exact cost of monolithic-frame construction of your future cottage, order a free estimate from us.
Read more about the construction of a house from aerated blocks at the Monolit-domstroy company.
Advantages of monolithic housing construction
Actually, after becoming familiar with the technological features, the first advantage of monolithic housing construction looks obvious. The house can have an individual design, include an arbitrary number of floors and even underground parking. Everything is limited only by the boldness of the architectural design and basic construction standards.
- If earlier construction was frozen during the winter due to weather conditions, now concrete heating technologies are used, and construction is carried out year-round.
- The one-piece design provides uniform, minimal shrinkage, and the technology itself eliminates the formation of cracks.
A minimum of construction seams predetermines a high level of strength. The service life of most monolithic buildings exceeds one and a half centuries.
It is not surprising that the monolith is chosen as the main technology in the construction of subways, the construction of spaceports, military and all kinds of strategic facilities.
Even if the apartment is offered in a rough finish, which many developers continue to practice, the surface of the monolithic walls is quite flat
(due to the use of industrial formwork)
, which allows you to avoid wasting time and money on their professional leveling.
In this case, the layout of the apartment can be absolutely free, since the functions of load-bearing structures with this technology are performed by external walls, and inside by columns, so there is ample space for interior design creativity.
- If during the operation of the housing, for example, a pipe leaks, water will not get into other apartments, which is also due to the integrity of the structure.
- It is also important that monolithic housing has a high level of thermal insulation, and household noise from neighbors in such apartments is practically inaudible.
- The entire structure has a relatively light weight, which means that such houses can be built using a slab foundation in areas with problematic, heaving soils. At the same time, the monolith does not place uneven loads on the foundation, which makes it possible to make it lightweight.
- Thanks to the waterproofness of the main material, such houses can withstand any floods and floods.
- Monoliths also have increased seismic resistance, which allows them to withstand vibrations of the earth's crust with an amplitude of seven to eight.
- When compared with brick or block house construction, the use of monolithic technology is much more economical than block construction, but it is still more expensive than the construction of panel houses.
Regarding the aesthetics of facades, concrete walls, of course, initially have a bleak appearance. The situation is saved by panoramic glazing and surface finishing with all kinds of natural and artificial materials, which adds respectability and attractiveness to the building.
Cons of monoliths
One of the disadvantages that many investors have to put up with is the rather long period of monolithic construction compared to the construction of panel buildings.
- If the temperature drops to five degrees or less, the concrete mixture must either be additionally heated , or specialized frost-resistant elements must be added to it
, which increases costs during work during the cold period. - Chimney ducts and elements of engineering systems must be provided in monolithic houses at the initial stages
, since in the future it will no longer be possible to carry out redevelopment. - The disadvantages also include the fact that with good “local” sound insulation, impact noise is actively transmitted throughout the building.
Therefore, those who managed to move in earlier will simply have to survive the period of widespread renovation.
To minimize the number of seams and achieve excellent strength characteristics of walls and ceilings, concrete must be poured continuously and throughout the entire space of the structure under construction. The compaction of concrete must be of very high quality, for which special equipment is used. This is vital to achieving all the benefits mentioned above.
A number of disadvantages of monoliths are directly related to the physical and mechanical properties of concrete:
- surfaces with initially low thermal conductivity often require thinking about heat conservation;
- additional soundproofing solutions are required;
- It is extremely important to install high-quality air circulation systems, since the walls have insufficient vapor permeability and can become moldy without ensuring proper air circulation;
- in a concrete layer, which, moreover, is fastened with a reinforcement component, it is extremely difficult to create holes, which means that everything that is needed for utilities must be calculated, foreseen and prepared in advance.
However, with the right approach, all these shortcomings are carefully minimized at the design stage and the result is comfortable and durable buildings. Constructions with permanent formwork made of modern material - polystyrene foam - are increasingly being used, which reduces the cost of construction, and concreting when used is no less high-quality. In addition, this important element, whose role was initially purely technological, ultimately becomes a structural part that provides effective heat and sound insulation. Of course, such formwork requires high-quality finishing - both external and internal. As for such a task as ensuring air circulation, in modern monoliths it is quite easily solved using a ventilated facade system.
Advantages of houses on a monolithic frame
- INCREASED REQUIREMENTS FOR ENERGY EFFICIENCY OF A COUNTRY HOUSE. This trend has become especially clear in the last 10 years, and in the future these requirements will only increase. Houses built by our company using monolithic frame technology have the highest energy efficiency class.
- LOW COST OF FRAME-MONOLITHIC CONSTRUCTION. High competition in the market forces construction companies to look for ways to reduce construction costs without compromising the strength and performance characteristics of the house. Today it is the most economical construction technology.
- SHORT CONSTRUCTION TIME. Requirements for construction time are constantly increasing. We build the frame of any house in up to 3 months, regardless of the area. For comparison, the construction period for a brick house is 4-5 months.
