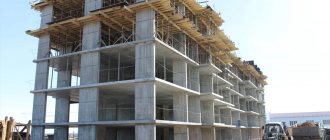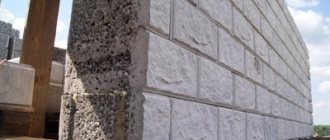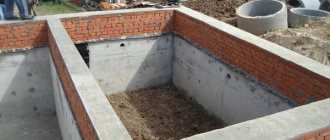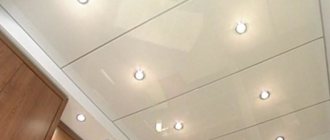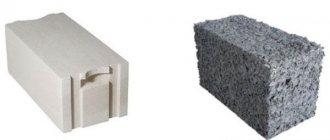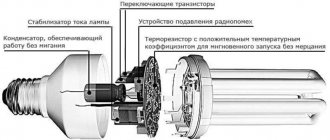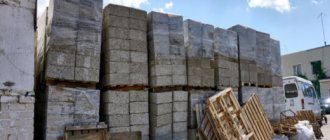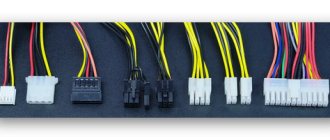Good afternoon, dear readers.
It’s been 3.5 years since the creation of this blog about building a garage with your own hands. During this time, my priorities have changed a little and I am sharpening my teeth on building my own home. Therefore, I will write more materials not about building a garage, but about building a house. I think you won’t be offended, because building a house and a garage are very similar, only it’s easier to build a garage.
Like any person, I want to pay less money when building a house. Considering that you will still have to take money from the bank, borrow from friends and acquaintances, I am considering all options from fast-expensive to cheap-long.
Frame houses from abroad
Judging by the posts on the Internet, technologies for the construction of inexpensive mass individual housing are coming to Russia from Canada, the USA, and Finland. Such housing is built on a wooden frame, sheathed inside with plasterboard (I’ve also seen the name “gypsum board”, as seen from one of the brands), the outside is sheathed with OSB panels and the façade is upgraded from expensive brickwork from face brick to cheap siding. The frame itself is filled with mineral wool board, polystyrene foam or similar thermal insulation materials.
The technology is very interesting from the point of view of saving on heating. Despite the fact that I live in the south of Russia in the Krasnodar Territory, we experience temperatures down to -27 (at night). Even though such weather is rare and only for one month, I don’t want to live in a cold house this month. And energy resources are becoming more expensive every year, and heating costs a pretty penny.
In the summer, I insulated the attic for my parents with my own hands, which I already wrote about on the website and attached photographs. The facade was lined with 5 cm foam plastic using the “wet facade” technology. The effect is obvious: if earlier by January the parents burned a car of firewood and half a ton of diesel fuel, now they only burned half of the car of firewood. Do the math for yourself: instead of 500*27+ 10,000 = 23,500 rubles. only about 5,000 rubles were spent.
So frame houses are very interesting from the point of view of building an energy-efficient house, where they focus on saving energy on heating.
However, frame workers in Russia have two big problems:
- Dry forest;
- "Rational proposals" of workers.
If I can somehow cope with the second problem, then the dry forest in Anapa is a big problem. Should I buy it in advance and dry it? There are still hemorrhoids, and the fire hazard in the area is quite high.
Such houses are also promoted as economical at the construction stage, because the foundation needed is simpler, there is less work, and the material is cheaper. Now I'll check this.
Frame technology: SIP panels
There is one variety of such frame houses: SIP panel technology. At the factory, 9 and 12 mm OSB panels are glued to size using special equipment using special EPS foam. This is not exactly the foam plastic that we are used to and which is used to insulate houses using the “wet facade” technology.
SIP panels
Walls, ceilings, and roofing are assembled from panels.
What’s also good is that the house is calculated, the panels are made to size, and the boards and beams are dried to fit them. And the company does not sell panels, but the entire house kit. And for a fairly small fee, houses are assembled on plots on a foundation made of screw piles.
House designs are varied, as is the exterior decoration of the facade. So the house will look good in any village. Layouts are also for every taste and color.
House made of SIP panels
The disadvantages of such houses are also known: all electrical wiring is on the walls and therefore it is necessary to do the cladding on the gypsum plasterboard frame. The wiring itself must be protected with automatic circuit breakers and RCDs to protect against short circuits and fire (the house is made of wood!). There are also some problems with sound insulation of floors, however, in a private house it is better than in high-rise buildings, and it is much easier to agree not to make noise in the family.
I will not discuss all the pros and cons of a frame made from SIP panels here, since quite a few copies of this technology have been broken on the forums (and are still being broken). Whoever is looking for the negative will definitely find it (often ordered and unfair), whoever is looking for the positives will also find confirmation of their thoughts.
I want to share my thoughts on the economic side of construction: construction speed and price.
Characteristics of aerated concrete
First, we will go through the checklist of aerated concrete blocks and their properties.
- Strength. For the stability of structures made of porous aerated concrete, it is necessary to install load-bearing frames made of reinforced concrete.
- Resistant to deformation. Aerated concrete does not crack if it is reinforced with a strong foundation.
- Heat retention. Volumetric blocks retain heat twice as well as brick.
- Response to climatic conditions. Under harsh conditions, aerated concrete walls may require additional insulation, because their stability can withstand 25 freezing and thawing cycles.
- Combination with other materials. The reinforcement and fasteners must be adapted to interact with the lime contained in aerated concrete blocks.
- Surface finishing. Smooth edges ensure convenient application of any plasters and interior finishing materials.
Houses made of aerated concrete blocks make up up to one third of the entire modern private stock, which means that many owners are convinced of the reliability and durability of this material.
Construction speed
The advantage of SIP panel technology is that the box at home is assembled very quickly and inexpensively. For an average house 10 by 10 meters with a second attic floor, approximately the following construction time is:
- Installation of a pile foundation from screw piles – 3-5 days;
- Installation of timber lining and floor covering of the first floor - 5 days;
- Construction of first floor walls and partitions – 10 days;
- Installation of floor slabs on the first floor - 5-7 days;
- Construction of the walls of the second attic floor - 10 days;
- Installation of a roof from panels – 10 days;
- Installation of windows and doors – 3-5 days;
- Installation of a soft roof with filing – 10 days;
- Facing with siding – 10-15 days.
That is, you can build a box at home in just 2-3 months. This speed of construction is practically impossible to achieve with any other construction technologies!
All that remains to do in the house is a staircase, heating, plumbing and sewerage, electricity and interior decoration. Moreover, the panels provide a perfectly flat surface for attaching gypsum boards directly to OSB boards without any frame where there is no wiring.
Construction of a house from SIP panels
If we compare it with a classic house made of blocks, then only the foundation will have to be built for about 1 month. Then the walls will be built for at least 1 month, the ceiling will take another couple of weeks, and then a month for the walls of the attic floor (there will be a lot of monolithic cores), the roof will take at least two weeks, and only then will the walls be finished outside along the facade and inside the house.
House made of low-cement blocks
Wet finishing processes inside the house greatly increase construction time. Screeds and plaster are the bane of such houses. After all, you will have to plaster all the rooms, and this means lifting a huge amount of sand and cement, covering all the floors with mortar patches, which are very difficult to tear off from the wood in the case of a wooden floor (I have personal experience of such work). It will all take at least a month to dry after the last pouring of the floor screed. This means that the humidity in the house will be 100% and until the house dries out, it will be impossible to putty and glue the wallpaper. Not to mention laying laminate flooring.
In total, it will take at least six months to a year to build a house using blocks or bricks, provided that you hire builders and build intensively without delays in materials, crews and money.
However, intensive construction has a downside - the availability of money.
SIP panels
SIP panels or structural insulating panels are made from OSB and expanded polystyrene. They are also called “sandwiches” because of their resemblance to them.
SIP panels have been in use for over 100 years and are quite popular in the USA and Canada, and just a few decades ago they came to Europe.
Compared to the previous material, SIP panels do not have such serious disadvantages and costs when building houses. But nevertheless, there are still some disadvantages.
- Ventilation. This factor is worth considering at the stage of planning a house, since the panels have a high thermal capacity, that is, they retain heat in the house longer, and this means that if there is no well-thought-out ventilation, the house will be stuffy and uncomfortable. As practice shows, windows and doors alone are not enough for normal air circulation.
- Fire hazard. Many people believe that houses made of SIPs burn like matches. And this is true if the panels were not purchased from trusted manufacturers. Because saving on materials, or more precisely on impregnation and treatment of panels with fire-fighting agents, can end very badly.
The construction of houses from SIP panels is carried out quickly. In just a few months you can get a finished house that you can move into immediately.
Economic side of construction
Alas, they build quickly - you need a lot of money NOW, not tomorrow.
Cost of a house made from SIP panels
Let's see how much such a house costs, not in days, but in rubles.
- According to some estimates, the foundation of a house made of screw piles costs about 100,000 rubles;
- A house kit with a roof and windows costs about 1,000,000 rubles;
- The company's workers assemble the house for 200,000 (300,000) rubles.
In total, a house made of SIP panels will cost approximately 1 million 300 thousand rubles per box. Plus, you will need to do a minimum of finishing of the facade - this will cost another 100,000 rubles.
Of course, you can already live in such a house, but you still need to install heating, water, and electricity. And it's not cheap at all!
If I can make water myself, since soldering plastic pipes is not difficult, and install plumbing too, then I need to entrust the electrician to professionals to eliminate the possibility of a short circuit and fire. The price of such volumes of work depends on the points, but in any case, 150 thousand will have to be spent on materials and work.
You can live on electricity for a year in this warm house, but you will need to pay another 200,000 rubles for the boiler and the house wiring.
There is still finishing work to be done inside the house. I can be patient with it and finish, say, a couple of rooms for living. Having moved into the house to live and then slowly finishing other rooms. There are practically no wet processes in the house - there will be smooth OSB boards on the floor as screeds, on which the laminate can be laid directly on the base. The walls are sheathed with gypsum board, where only the joints are heavily puttied, and the surface of the sheets is almost ideal. The ceiling is also gypsum board. So such humidity as after screeding or plastering simply cannot come from anywhere.
In total, it turns out that the house will cost about 1 million 750 thousand rubles. If you order turnkey from a company, then taking into account their profits and taxes, you can meet 2 million 300 thousand rubles without any headaches.
Unfortunately, banks do not provide mortgage loans for building a house. To buy an apartment - please. To buy a house - please. But for building a house - no. You can break spears and discuss that this is not fair, inconvenient, and so on. But the fact remains a fact. Therefore, the option of taking out a loan, building a house and giving it away little by little doesn’t work for me.
This is such a disappointment.
Cost of a block house
A house made of blocks requires a more serious foundation. But you can also do some of the work yourself. The house for calculation will be 10 by 10 meters with an attic floor.
A strip foundation without a basement will cost about 300,000 rubles.
Block walls will cost 3,750 pcs. x 32 rubles = 120,000 rubles and work another 65 thousand, cement-sand - another 15 thousand. In total, the first floor will cost about 200 thousand rubles.
The floor slab can be poured, it can be assembled from ready-made reinforced concrete slabs, or a prefabricated wooden floor can be made.
A prefabricated reinforced concrete floor made of slabs will cost 8,000 per slab, and you need 20 of them, and you need a crane. It turns out that you need about 160 thousand for the slabs, 2-4 thousand for the solution, we will estimate the work of the crane for 2 days at 2500 rubles per 1 hour - in total the slab will cost a little more than 200,000 rubles.
For a wooden floor you need 3 m3 of boards, 100 m2 of 12 mm OSB, 25 mm boards for hemming - 100 m2, 100 mm minislab - 10 m3. You can do all this fun yourself, so based on the materials it will be 72 + 35 + 20 = 120-140 thousand rubles. Plus savings on screed.
The second attic floor will also cost 200 thousand due to the belts.
The floor will be wooden and at the same time a roof. Here the calculation turns out to be around 300 thousand.
External windows and doors let there be 3 windows on each side of the house on two floors measuring about 1.5 x 1.5 meters. In total, 24 windows with a price of 10 thousand each give about 240 thousand for the windows.
The total cost of a house box will be under 1 million 400 rubles.
For good measure, the façade will also be made from siding, only now it will need to be insulated. So to the 100 thousand we’ll add about 50 thousand for mini tiles and windproof film.
Plastering inside a block house must be done, and screeding the first floor is also required. And these are already quite large costs. In fact, estimators have a “magic” formula - the floor area relates to the walls as 1: 2.5-3. Let's take the area of the house to be 200 and multiply by 2.5 - 500 m2 of walls will need to be plastered. The cost of plastering mostly consists of labor; the materials cost little. Let's take 400 rubles and get an impressive amount of 200,000 rubles.
Floor screed will cost about the same and will cost 100 x 400 = 40 thousand rubles. Polystyrene foam and reinforcing mesh will be additional and will amount to another 60 thousand. The total will be under 100,000 rubles.
But the electrical work will be simpler, it will be easier to install and you can do it yourself, at least partially. Let it be 100,000 rubles.
In total, the box costs 1.4 million, add plaster, screed and electrics and we get 1 million 800 thousand rubles.
Compared to a house made of SIP panels, the cost will be some 50 - 100 thousand rubles more!
The construction of a block house with little financial resources can be stopped at any time. The frame needs to be placed under the roof, closing the perimeter of the building and at least somehow protecting the facade.
