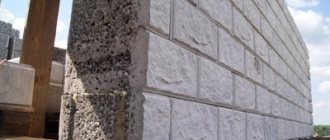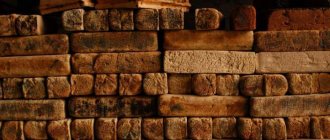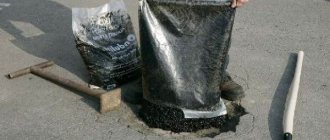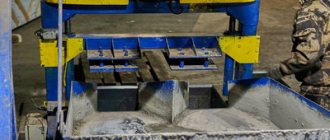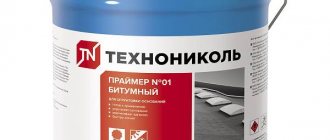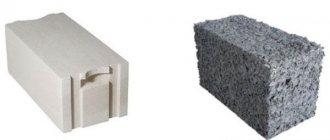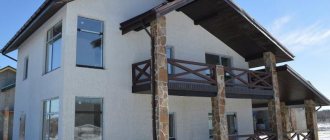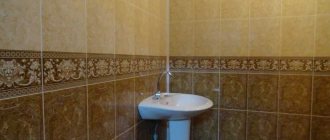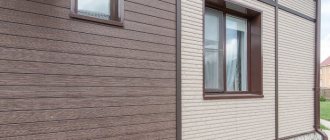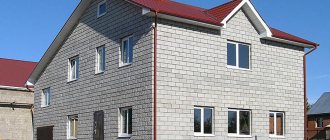On the modern market there is not only a large selection of technologies that allow people with different levels of income to build, but also a lot of materials that reduce the cost and speed up the process. If in the recent past bricks held total leadership, today various blocks and even slabs have taken the lead. One of the most interesting materials that is actively conquering the market is wood concrete panels, from which users of the FORUMHOUSE portal are also building houses.
Arbolite panels - raw material base, characteristics
Arbalite panels are a universal, environmentally friendly building material belonging to the group of lightweight concrete.
Like the more common wood concrete blocks, this wall material is made from recycled materials - wood industry waste (chips) and a binder - cement. There may be a small proportion of other plant raw materials (haylage, hemp meal). Treating wood with fire retardants ensures fire resistance of the slabs, while antiseptics and water repellents prevent putrefactive processes and reduce the hygroscopicity of the material.
During the processing process, the chips are transformed into a homogeneous needle-like mass, mixed with other components and loaded into molds, where they are compacted and pressed by vibration. What is typical is that the impact time of the vibration press on the workpiece is only 20 seconds - significantly less than the duration of molding other lightweight concrete. If the processing time is increased, the binder and filler may separate into fractions - the cement will settle and the characteristics of the slabs will decrease. Pressed slabs are left in a room with a certain humidity and temperature for several days to gain brand strength.
The finished wood concrete slab acquires a number of impressive characteristics:
- Reduced thermal conductivity – about 0.09 W/(m*C);
- High density - about 700 kg/mᶟ;
- Frost resistance – 25 cycles;
- Strength – M25;
- Flexibility - due to wood filler;
- Environmental friendliness - natural ingredients, the share of chemical additives is insignificant;
- Versatility - suitable for the construction of one-story houses and low-rise private construction.
Arbolite slabs for external walls are produced with a facing layer - cement-sand plaster 1.5 cm thick, which greatly simplifies the external finishing.
The smooth surface, impervious to external influences, does not need finishing, only the finishing layer of any façade materials. If necessary, houses made of arbolite panels can stand for several seasons in a rough version until the owners have the funds for finishing.
Wood concrete wall panels
In addition to high performance, wood concrete wall panels have another advantage - the speed of box construction is superior to a similar process, even compared to large-format blocks and permanent formwork. The manufacturer produces wall elements of several configurations, from which the box is mounted without additional manipulations. When ordering material, the quantity of all segments is clearly calculated.
- Large slabs - main wall panel: 230x118x30-40 cm or 229x118x28 cm (height/length/thickness);
- Narrow panels - addition, top lintels (230x60x30-40 cm or 229x58x28 cm);
- Panels for windows – 80x118x30-40 cm and 80x60x30 cm, 81x118x28 cm and 81x58x28 cm.
- Ordinary lintel block – 58x178x28 cm;
- Reinforced lintel block – 58x238x28 cm.
Dimensions and equipment differ depending on the manufacturer, but all slabs are characterized by the presence of a grooved connection system that eliminates cold bridges. Since work with slabs is carried out using lifting equipment, each has fastening reinforcement loops.
Characteristics of wood concrete panels
The use of wood concrete panels in various areas of construction - residential premises, industrial buildings, agricultural buildings, etc., is possible due to the technical properties of the material.
- Safety and environmental friendliness - wood concrete is made from environmentally friendly materials; during application and further operation it does not emit toxic substances.
- Strength and flexibility - the material is quite strong, the maximum value is 3.5 MPa. Due to the sawdust included in the composition, wood concrete slabs withstand impact loads well and have a bending strength of 0.7 - 1 MPa.
- Wood concrete is resistant to mold and fungal diseases; wood components are treated with antiseptics before the preparation stage.
- Weight and geometry of the product – the light weight of the slabs does not require a deep reinforced foundation. The slabs are manufactured at the factory and cut using automatic equipment, so the lines and angles are straight, there are no chips or irregularities.
Some manufacturers produce slabs that are coated with plaster, so no additional surface treatment is required.
Wood concrete slabs are a universal material for construction; they are lightweight compared to conventional concrete slabs and are easy to use. The slabs can be easily cut and sawed.
Basic indicators
| Thermal conductivity | 0,07 – 0,16 |
| Density | 700 kg/m3 |
| Strength | M25 |
| Moisture absorption level | 75 — 85% |
| Fire resistance time | 0.75 – 1.5 hours |
| Sound transmission | 126 – 2000 Hz |
| Frost resistance | 35 cycles |
| material shrinkage | 0,4 – 0,5% |
| Vapor permeability | 0,11 – 0,35% |
Foundation for lightweight arbolite walls
The lighter weight of the slabs makes it possible to save on the foundation, if the groundwater level and soil composition allow. Most often, a shallow strip foundation (MZLF) is made under wood concrete slabs. The width of the base is correlated with the width of the panels - 30 or 40 cm, since there is no point in brick cladding. A portal participant from Kazan, not far from where one of the country’s leading producers of wood concrete slabs, sabirka, is located, together with her husband they settled on MZFL with a thickness of 30 cm. However, they improved the base with the help of used truck tires in the amount of 56 pieces.
Due to the rubber, the area of support of the walls on the ground increased and the depth of the foundation increased, but the height of the tape and the consumption of mortar were reduced. Trenches were dug for the tires and geotextiles were laid. After laying the tires under the external and internal supporting walls (with tape), the enriched sand and gravel mixture was filled and compacted. And already on this layer waterproofing (roofing felt) was laid, wooden formwork was installed, pipes were laid for communications, a reinforcement frame was knitted and mortar was poured. To prevent the formwork from warping, it was tightened with pins, and a concrete pump was hired to fill it. On the base, grooves were immediately formed for laying wooden floor joists. The height of the tape together with the base part was 0.8 meters.
Foundation for walls made of arbolite panels
sabirkaFORUMHOUSE participant
The first house was built for a family of six: father, mother, four children of the same age. It turned out to be slightly unusual, from the foundation to the appearance. We decided to experiment in full.
And a participant of the Vetkasireni portal chose a pile-grillage foundation for wood concrete slabs, due to the composition of the soil, groundwater level and height differences on the site of 0.65 meters. They made all the calculations with my husband, based on information from our portal, standards and the expected load from the building.
VetkasireniForumHouse Member
They thought, read, consulted, thought again and read again. They thought that the foundation would be pile-grillage. And if the decision is made, and both agree with it, then it’s difficult to convince us.
Piles with an expansion under the “heel”, with a diameter of 25 cm, a height from 50 cm to 120 cm, a reinforcement frame made of 14 mm and 6 mm rods; a bucket without a bottom was used for pouring the piles, which greatly facilitated and sped up the process. The reinforcement outlets from the piles were subsequently welded to the foundation line frame, and reinforcement of the same diameter was used. Although they tried to maintain the level when installing the formwork and during pouring and compacting the mortar, after checking the frozen base it turned out that there was a slope, which they decided to remove with bricks. To ensure that the floor slabs lay perfectly flat, the waterproofing was laid in two layers.
Wood concrete houses
In fact, this material is wood concrete - 80% consists of wood, the rest is water, sand and cement. The construction of houses from wood concrete in the Krasnodar region is particularly advantageous; the porous structure of the material does not require additional thermal insulation. Wall panels and partitions can withstand heavy bending weight, while the weight of the structure is low.
The foundation for such a structure can be strip or bored - a big savings. The construction stages are as follows:
- The foundation is built in accordance with the properties of the soil and the characteristic level of precipitation - the height is at least half a meter.
- The plinth for wood concrete is needed higher than the standard one, the material may be different.
- When building walls, first moisten the material so that it does not absorb moisture from the solution. Every three rows take a break for 24 hours. Reinforce every 4 rows.
- The roof should be made of lightweight materials; the optimal solution is a gable roof.
Such a house is built in a few weeks, and after 2-3 months it is ready for use.
Assembling a box from large-format arbolite slabs
Slabs according to the project are ordered from the manufacturer or dealer. If the region does not allow direct purchase, they usually offer installer services there.
A common practice is the simultaneous delivery of material to the site, unloading and assembly of the frame, which takes a team of professionals less than a day to erect one floor.
No other material can compare with such a pace, which adds to the popularity of wood concrete slabs. And this speed is not a publicity stunt, but a reality confirmed by our craftsmen.
sabirka
We started at nine in the morning, and our walls began to grow before our eyes. The spectacle is impressive, I must say, especially for those like me, who are in a hurry - I can’t stand slowness in anything. While my husband was handing over buckets of mortar to pour into the grooves, doing the work of a helper, my children and I admired how our constructor house was being assembled. Six hours later, we paid the crane operator, and the installation guys, having a snack of pilaf and drinking tea, went home.
Vetkasireni
By eight the crane arrived and the work began to boil - the guys were great, they worked quickly and smoothly, the slabs were leveled with wedges, the recesses for the armored belt were immediately cut out, the grooves were filled with mortar. The box was collected by six in the evening.
To reduce heat loss through the seams, not ordinary cement-sand mortar, but sawdust concrete is poured into the frame. To increase plasticity, both special additives and various detergents are used. Although hiring an installation crew requires additional costs, the box assembled in a day compensates for the costs.
Depending on the project, internal load-bearing walls can also be made of wood concrete or other materials. sabirka and her husband planned the second floor, so the support was made of sand-lime brick. Vetkasireni and her husband made do with slabs, since the house was one floor and did not require a reinforced load-bearing partition.
Arbolit pros and cons. Disadvantages of arbolite blocks
Our time is characterized not only by an abundance of construction technologies, but also by a large selection of materials that can be used to build houses for permanent residence. Several decades ago, private developers had to make a choice between two materials. They chose between brick and wood. Depending on their financial capabilities, they purchased the most suitable material.
Given the current reality, the choice is incredibly huge. In addition to wood, developers can choose foam blocks or opt for aerated concrete. In addition, houses can also be built from expanded clay-based materials.
Recently, a material such as wood concrete has begun to gain popularity. We will consider the pros and cons of this material.
Advantages of wood concrete.
So, wood concrete, also known as sawdust concrete (chip concrete) or wood concrete. Blocks made from it are inexpensive and at the same time have a wide range of performance characteristics. Many people who want to build an eco-friendly home choose this material. Despite the fact that wood concrete blocks mostly consist of wood chips, they nevertheless delight with their reliability and durability.
The properties of this material largely determine the situation where many developers give preference to it. By building a house from this material, you can get a reliable structure that will not have any impact on health and will not be expensive. Many people do not like the gray appearance of such buildings. However, this problem can be easily solved if the finishing work of the facade walls is carried out using modern materials, which are offered in a wide range in construction stores.
It is necessary to understand that none of the building materials currently offered is without drawbacks. Although wood concrete blocks have many advantages, this unique material also has disadvantages. If you are seriously considering wood concrete as a material for building your new home, then, of course, you should learn about the main disadvantages of this material.
Disadvantages of wood concrete. Disadvantages of the material.
One of its main disadvantages is that it does not tolerate moisture. Therefore, when constructing a structure, the walls of rooms in which high humidity will be present must be made of another more moisture-resistant material, but not wood concrete.
The thing is that this material is made from wood chips, and everyone knows that wood does not tolerate moisture well. Therefore, it is worth abandoning the idea of using this material in rooms with high humidity. If you neglect this recommendation and, for example, make walls from this material in the bathroom, then you will encounter certain problems. The material will absorb moisture, and ultimately this will lead to its performance characteristics being noticeably reduced. As a result, the service life of the structure will be significantly reduced.
However, we note that it is possible to eliminate this drawback. To do this, you can finish walls made of arbolite blocks using modern finishing materials. An excellent option would be to use plaster.
Another disadvantage that you should be aware of is that wood concrete blocks have poor resistance to gases with an aggressive environment.
In addition, this building material has other disadvantages. The basement of the house, which is built from arbolite blocks, must be additionally finished. The main goal of this work is to achieve maximum dryness. In this case, you can ensure a long service life of the structure.
We should not forget that arbolite blocks are 90% wood. For this reason, it is necessary to regularly monitor the condition of the base. In winter, it is necessary to regularly inspect it and ensure effective drainage of water, and also ensure that there is no snow near the base.
Another disadvantage of the material is that such blocks do not have ideal geometry. However, we note that this drawback does not have any effect on the speed of construction work. But it is still necessary when doing masonry to make a choice in favor of a mortar based on cement and sand. In this case, the unevenness of the blocks used during construction will be leveled out due to the mortar.
Armopoyas
To tie the structure together and increase the strength of the building, a concrete reinforced belt is poured on top along the entire perimeter. For a one-story house, it will become the basis for the rafter system; for the second floor, it will become a support for slabs or floor joists and walls made of slabs, the assembly of which is carried out in the same way as the first floor, after the final maturation of the reinforced belt.
Conclusion
In essence, wood concrete slabs are a construction kit from which a durable, warm and environmentally friendly box is assembled at record speed.
The key to a smooth assembly process is a carefully thought out and calculated project. On the websites of the slab manufacturer there are algorithms for calculating walls in cubic meters. A lot of interesting ideas, practical advice and original solutions can be found on the FORUMHOUSE portal.
Details of the construction of houses made of arbolite slabs are in the forum topics “Two two-story houses made of arbolite panels...” and “House made of arbolite panels.” In the article about façade rejuvenation there is a whole selection of materials for all occasions, including cladding for a house made of wood concrete slabs. Ideas for interior decoration can be suggested by articles about modern interior materials, mud plastering or self-leveling floors. The video is about a house made of wood concrete panels for an IT specialist, the construction of which took place thanks to FORUMHOUSE.
Subscribe to our Telegram channel Exclusive posts every week
