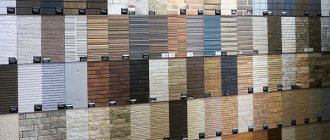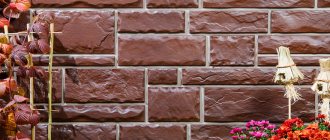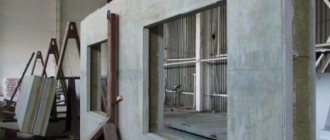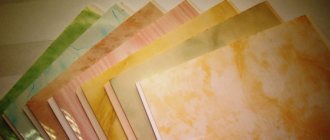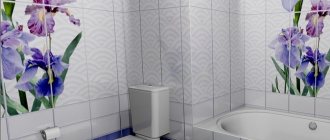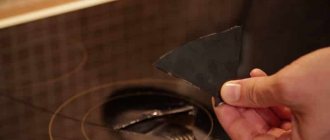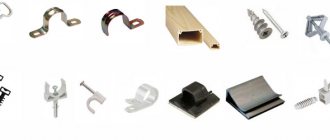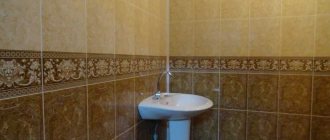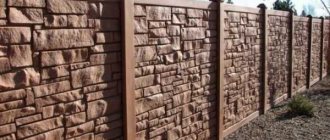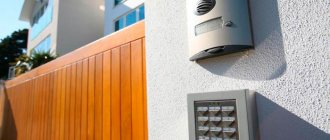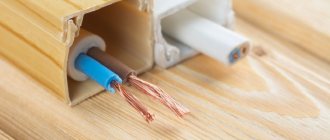The use of façade panels as exterior finishing began relatively recently. The development of construction technologies and the emergence of new materials has made it possible to radically change the entire methodology for external finishing of residential industrial and office buildings. The variety of shapes and colors, accurate imitation of natural materials, combined with an affordable price, have ensured wide popularity of facade panels.
Simplicity of installation, low weight and high performance characteristics allow the use of these materials for any type of building. Installation of panels can be done independently, since it does not require special skills or special tools. This review will examine in detail various types of facade cladding panels, highlighting their advantages and disadvantages.
Why choose wall panels for exterior decoration of a house?
The development of the construction industry has given rise to the emergence of new modern materials for external cladding, characterized by excellent physical properties and reasonable prices. This is exactly what wall panels are, reducing the cost of building houses, extending its service life, and, at the same time, acting as a protective barrier from rain, snow, ultraviolet radiation, which negatively affects the surface of walls made from almost any building material.
Facade panels for exterior finishing of houses are widely used for treating the external surface of public buildings, private houses and cottages, shopping complexes, entertainment and sports centers, medical and educational institutions.
Wall panels have the following advantages:
- strength;
- frost resistance;
- soundproofing;
- long service life;
- a light weight;
- environmental friendliness;
- affordable price;
- variety of types, textures and colors.
- do not fade in the sun and do not lose color from rain;
- do not require special care or treatment;
- do not rot, are not attractive to insects and rodents;
House finished with facade slabs Source domcom.ru
Cladding panels for the facade of a house are suitable not only for new buildings, but also for finishing old buildings, regardless of the material of the building.
See also: Catalog of companies that specialize in facade and finishing materials.
Decorative slabs for exterior wall decoration are divided into several types, according to material and design:
- Sandwich panels. They consist of several layers of materials glued together. Each layer has different characteristics. The top one is a galvanized metal coating and has a protective function, and the bottom one acts as insulation.
- Composite panels. They are made on a cement base with a fiber filler or a thin layer of metal. This material protects walls well from external environmental influences that contribute to their destruction.
- Plates made of polyvinyl chloride and pressed wood pulp, externally made to look like wood, stone or brick.
Decorative panels for the external walls of a house, belonging to any of these categories, do not put pressure on the load-bearing walls of the building and the foundation.
Installing the entire house with facade slabs does not take much time. The work is completed within a period of two days to two weeks, depending on the area of the facade.
Decorating the wall of a house with facade slabs Source recon-stroi.ru
Production and characteristics of Kmew fiber cement panels
The Japanese manufacturer has been producing facade panels for exterior decoration of houses for more than 40 years and offers customers high-quality finishing materials. They are manufactured according to European standards DIN EN 1246 using modern high-tech equipment.
The production of Japanese fiber cement panels for exterior decoration of a house is carried out in two stages:
- The raw materials are subject to pressing under high pressure 6500 KN/m2. This procedure lasts about 6-8 hours until the mixture thickens.
- The final processing is completed by calcination in special autoclave ovens at a temperature of 175°C and under a pressure of 10 atmospheres.
After such processing, the output is high quality slabs, characterized by strength and durability. It is worth noting that for their production, asbestos is replaced with cellulose fibers, so this material is characterized as environmentally friendly and safe.
Technical characteristics of Kmew facade panels:
- thickness – 14, 16, 18 and 21 mm;
- dimensions 3030*455 mm;
- weight – 16-18 kg;
- bending strength – 21.5 MPa;
- noise reduction – up to 40 dB;
- thermal conductivity coefficient – 0.12 KW/m*K.
Façade panel options
Panels for the facade of a house are classified according to several characteristics:
- in shape - rectangular, narrow elongated panels or a medium-sized module;
- according to texture - like stone, brick, wood, for painting;
- by the presence of thermal insulation - with or without insulation;
- according to the method of fastening - panels with a locking mechanism or those that do not require fixation with each other;
- by material - composite, polymers, metal, glass.
Metal
They can be made of aluminum or galvanized stainless steel with a polymer coating. They are not subject to corrosion, are not afraid of moisture, do not burn, and are easy to install. The main disadvantage is the lack of thermal insulation capabilities, as well as susceptibility to deformation.
Metal siding to look like wood Source 2gis.ru
Polymer
Polymer or PVC panels are the cheapest and most popular option for facade finishing.
They have a wide range of colors and are also available in versions that imitate natural materials. Plastic panels for home decoration are very light and easy to install, in addition, they have a long shelf life.
Facade siding
A popular material for exterior home cladding, made from metal, vinyl, acrylic, and wood. A rich range of colors and textures like wood, stone, brick allow you to turn any style decision into reality.
You can read more about the types of siding and which façade siding is best to choose – metal, vinyl or acrylic – in our article “Types of siding. What siding is best to choose for the exterior of a house?
Video description
In our video we will talk about Japanese facades. Let's take a closer look at what errors happen during the installation process:
Brick panels
Brick decoration of the external walls of a house has remained popular for many years; it gives the house an expensive look and a special zest. But at the same time, it requires certain costs; in addition to purchasing the material itself, it is necessary to purchase a solution and pay for the work of the master. But in the modern building materials market, an excellent, cheaper alternative to brick finishing has appeared - brick-look wall panels.
The characteristics of such panels are not inferior to natural brick, and in appearance they are almost no different from it. The structure can be homogeneous or combined (equipped with insulation).
Pros and cons of facing slabs
The advantages and disadvantages of different types of facade panels are presented in the table:
| Type of panels | pros | Minuses |
| Metal | low weight; affordable price; fire resistance; durability and strength. | the need to hire workers for installation; poor thermal insulation. |
| PVC | moisture resistance; frost resistance; ease of installation; resistance to environmental influences; environmental friendliness; low cost; wide range of colors; durability. | flammability; toxicity when burning; fragility. |
| Fiber cement | long service life; heat resistance; not subject to rotting and corrosion; | high moisture absorption (absorb up to 10% moisture from the air); subject to deformation; low impact resistance. |
| Clinker | moisture resistance; environmental friendliness; strength; low weight; variety of textures and colors. | surface preparation required before installation; high price; Vapor tightness (requires leaving space between the panel and the wall). |
| Sandwich panels | operation over 30 years; fire safety do not rot or rust; environmental friendliness; thermal insulation; strength; moisture resistance | require care during transportation and installation; freeze at temperatures from -200 C. |
| Glass | original design; good heat and sound insulation; absorption of UV rays. | low installation speed; high price. |
WPC panels
Facade panels made of WPC (wood-polymer composite) are a new product on the market of facing materials. The main component of these panels is wood chip flour. As a rule, WPC panels contain more than 60% wood chips, as well as polymer compounds, dyes, and binders that improve the quality and aesthetic characteristics of WPC façade panels.
The finishing of the facade of a house with WPC panels is carried out according to the principle of installing ventilated facades. First, the sheathing is installed on the walls of the house, and WPC panels are installed on it.
WPC facade siding is a modified wood that, due to the inclusion of polymers in its composition, is not susceptible to moisture and has improved physical, quality and aesthetic characteristics.
Advantages and disadvantages of WPC facades
- WPC siding panels for facades have a long service life - at least 25 years.
- Excellent level of protection from snow, rain and wind.
- Resistance to rot due to low water permeability.
- Resistant to insects and microorganisms, fungus and mold.
- Resistant to temperature changes. Finishing a house with WPC panels can be used in any climatic conditions.
- High level of wear resistance.
- WPC panels for facades are able to retain heat in the house up to 30% due to the low thermal conductivity of the material.
- High level of fire safety.
- Environmentally friendly.
- WPC siding has a high level of sound insulation.
- Ease of installation - WPC panels are easy to assemble, and the walls of the building do not require special preparation before installation.
- Excellent aesthetic characteristics.
- Easy to care for.
- If damaged, there is no need to remove the entire covering - a broken panel can be easily replaced.
Disadvantages of finishing the facade of WPC panels
- High cost of materials. WPC boards are more expensive than their metal and vinyl “brothers”.
- There is some fading, albeit slight. However, fading occurs evenly, so it has virtually no effect on the decorative function of the cladding made of WPC panels.
Specifications
WPC facade panels for exterior finishing of the house have a low level of thermal expansion. This is not a disadvantage, but rather a feature. That is why it is better to install WPC siding at a temperature of at least 10 degrees Celsius.
WPC siding panels have a standard width of 20.4 cm, and the length can vary from 3 to 3.6 meters.
What to look for when choosing
The facade must have a long service life, be functional and resistant to many negative factors. That is why you should be responsible when choosing wall panels for the facade of a house.
When choosing a material, you should pay attention to the following aspects:
- There is a need for thermal insulation . If the walls of the building require additional insulation, it is optimal to choose panels with insulation. In this case, two problems will be solved with one material.
- Environmental conditions. For example, in case of high humidity, you should avoid those types that have a high level of moisture absorption, and for regions with a lot of sunny days, you should not choose panels that are likely to fade in the sun.
- Also, you should take into account the thickness of the walls of the building and its age .
Original house decorated with facade slabs Source prorab.guru
Installation features
Installation of panels for facade cladding requires preliminary preparation of the walls. The walls need to be cleaned of old finishes, dirt and dust, then treated with a layer of primer and a special compound.
Next, if necessary, the sheathing is installed. The facing frame is assembled from a thin metal profile or wooden slats. The frame needs to be treated with an anti-rust and rotting compound.
The lathing will provide additional thermal insulation; in addition, the walls will be ventilated, which will maintain a comfortable temperature in the room.
Then, the panels are attached to the supporting frame with nails, dowels or screws. In the absence of sheathing, the plates are simply glued to the wall with a special compound.
