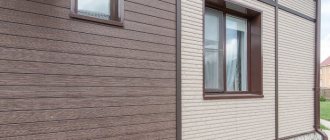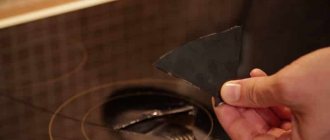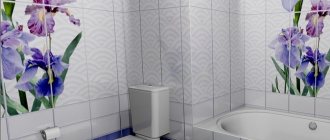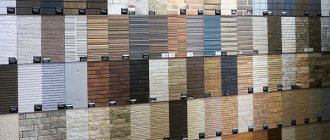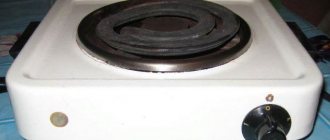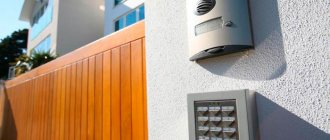- 1 Definition
- 2 Purpose
- 3 Types
- 4 Pros and cons
- 5 Typical sizes
- 6 Marking
- 7 Production methods
- 8 Transportation rules
- 9 Warehousing and storage
- 10 Conclusion
Concrete products are an integral part of the construction process. Having appeared on the market 50 years ago, ready-made reinforced concrete panels have become a popular building material. Entire neighborhoods were built from them. And now many types and brands of reinforced concrete wall slabs are presented on the market. Thus, when using them, construction time is reduced.
Kinds
Reinforced concrete panels for walls have a number of types and subtypes, but all classifications are conditional and created to help understand the specifics and application of each type of material. According to their functional purpose, the wall panel is classified:
- for the construction of residential buildings;
- production facilities;
- engineering and technical structures;
- basement and attic rooms (the basement slab is a wall that encloses the part of the building located underground from the outside);
- for installation both inside and around the perimeter.
By design they are divided into:
- monolithic;
- hollow;
- from one type of concrete;
- from several types.
By number of layers:
- monolithic;
- prefabricated
The latter are:
- Reinforced concrete single-layer panels are elements made of a single grade of concrete and are relatively lightweight. Their characteristic feature is that the side that will be inside the building is coated with special cement. This cement facilitates the final formation and finishing of the interior wall.
- Two-layer - assume the presence of both a layer of reinforced plate and a layer of heat insulator. Most often it is represented by mineral wool, foam glass or foam concrete, cemented with a screed. The insulated side is placed inside the building.
- Three-layer panels are two interconnected ribbed reinforced concrete panels, between which insulation is located. These are the heaviest, but at the same time the most functional building materials for the construction of high-rise buildings.
In terms of load resistance, panels can be:
- self-supporting;
- bearing;
- non-load-bearing;
- floor-bearing.
The samples are also differentiated by brand, binder components, types of reinforcement, place of application (internal or external), etc.
Return to contents
More about wall slabs
Large wall slabs were developed to speed up the pace of construction. For example, a cottage made of reinforced concrete panels can be built in just 2 weeks.
Advantages of reinforced concrete products
The popularity of reinforced concrete panels in mass construction, in addition to the high pace of work, can be explained by their other advantages:
- high strength;
- good load-bearing capacity;
- acceptable level of thermal insulation;
- 100% fire resistant;
- resistance to temperature changes;
- durability of use.
Types of panel construction
Frameless type of panel construction.
Panel construction can be framed or frameless.
This depends on what kind of wall slabs are used: enclosing and load-bearing or only enclosing.
- In frameless buildings, the load of the floors is carried by the wall panels themselves.
- In frame analogues, the load-bearing functions are performed by the frames. Wall slabs are used for zoning, fencing, sound and heat insulation.
Factories produce panels for both external and internal walls.
- External slabs are divided into three categories according to their structure: single-layer, made from cellular or lightweight concrete and consisting of two or three layers. The latter are made of heavy types of concrete and thermal insulation.
- The outside of the structure is covered with facade ceramic tiles, decorative mortar, weather-resistant paints, etc. The inside of the slabs is trimmed and prepared for finishing.
- The height of the reinforced concrete wall panels is equal to the height of one floor. Their width extends to 1/2 of the room (300/720 cm), thickness can be 20/50 cm. The dimensions of reinforced concrete wall panels for partitions correspond to the dimensions of the rooms. Their thickness is 3/16 cm.
Advantages and disadvantages
There are a number of undeniable advantages inherent in reinforced concrete wall panels:
- Resistant to temperature changes and aggressive external environments.
- Fire resistance.
- Good load-bearing capacity.
- Strength.
- Moisture resistance.
- Length of service life.
- Installation speed.
- Acceptable heat and noise insulation.
- The internal surface does not require special treatment before repair. It is smooth.
- Versatility of use.
Along with this, there are also disadvantages of such building materials:
- The need to involve special equipment at all stages - from transportation to installation.
- Heavyness.
- Thermal and sound insulation is lower than in brick buildings.
- Difficulty in fragmentary replacement.
Return to contents
Three-layer reinforced concrete panels (RCC): wall panels for residential buildings, installation
› Concrete products › Cladding panels
28.11.2019
The construction of multi-storey buildings from three-layer reinforced concrete panels made it possible to reduce the time for their construction several times, optimize the costs of purchasing expensive building materials and reduce the number of workers on the construction site.
What are the features of panel walls?
Today, three-layer reinforced concrete panels are used for the construction of low- and multi-story residential buildings, as well as industrial buildings and structures. Many people are skeptical about them, remembering the panel houses of the Soviet era, which were characterized by a low degree of heat and sound insulation.
But the use of innovative technologies in the production process of reinforced concrete wall panels has made it possible to significantly improve their quality, including heat and sound insulation characteristics.
Let's get acquainted with the products and what the standard says
Reinforced concrete slabs with effective thermal insulation material are manufactured in full compliance with international state standard 31310, edited in 2021. This document specifies the types and sizes of three-layer reinforced concrete products, their classification and production conditions.
Typical sizes
Panel diagram 2PS 60.33.35-50L.
Reinforced concrete wall panels can be of different sizes and configurations. Therefore, determining its parameters is the most important condition even at the stage of building design. At this stage, both the dimensions of the elements and the size and number of openings are taken into account. The standard sizes of these products are strictly regulated by GOST. The thickness of the walls, depending on the number of layers, ranges from 20-50 centimeters. The standard dimensions are 6x1.2 and 12x1.8 meters. For production facilities, the panel length can be 6.9 and 12 meters. For walls with formed separate openings, slabs 1.5-3 meters long are used. And for doorways - 1.48-2.98 m.
Return to contents
Types of facade concrete products
Decorative concrete panels for walls can be conveniently classified according to the type of surface being simulated; however, they can have different colors. Facade fiber panels are divided into the following types:
- Under the brick. Panels are available in different sizes; their surface reliably imitates a brick wall, which is achieved by using the colors and sizes of natural brickwork.
- Under natural stone. The facing material can have different sizes and shapes (square or rectangular). During production, granite chips are added to concrete.
Marking
According to GOST, the manufacturer on the edge of a reinforced concrete wall fragment is obliged to apply basic information about the characteristics of the element with indelible paint. Thus, information is presented in the form of markings with three alphanumeric characters separated by a hyphen.
The first number indicated is the production method (1-3 – monolithic, 4-6 – composite). The second position is a letter indicating the type of wall panel (B - internal, H - external). Then follows a letter indicating the place of application (C - for walls, C - basement floors, H - attic). The markings on the panels also indicate the dimensions: length - in decimeters, and width - in centimeters.
Return to contents
Production methods
Bench method for producing panels.
The production of reinforced concrete structures is carried out at construction factories. Different types of concrete and different types of reinforcement are used. Based on this, the concrete used is divided into: heavy, light, extra heavy and extra light. Depending on the type of reinforcement in a reinforced concrete structure - initially stressed and using conventional reinforcement. There are four main methods for manufacturing reinforced concrete wall panels:
- Flow-aggregate - during constant heat and moisture treatment, fragments are moved around the workshops, according to production technology.
- Bench-type - elements of particularly large volumes are poured into stationary molds, and the units themselves are transported and form them.
- Cassette - stationary forms are also used, but after certain procedures the products are removed using special lifts.
- Vibrating rolling – all production stages are carried out on a vibrating rolling conveyor.
Return to contents
Classification of wall reinforced concrete panels
There are different classifications of wall reinforced concrete panels depending on the principle taken as a basis: typical features, functional purpose in the building, composition and structure.
By design
Panels are divided into solid and composite. The number of layers varies from one - single-layer panels, to several - three or two-layer panels. Laminated wall panels can be monolithic or with air gaps.
- Single-layer wall panels are made from homogeneous materials with low thermal conductivity. The thickness of the outer side is 20-40 mm. The inside of the panel is covered with decorative finishing.
- Double-layer panels have a solid structure and consist of a load-bearing and heat-insulating layer. As a rule, the load-bearing layer is made of dense reinforced concrete and is the inner side during installation. At the same time, it performs a vapor barrier function. The second layer, heat-protective, is located outside and covered with cement mortar.
- Three-layer wall panels are assembled from two reinforced concrete slabs with insulation between them. The reinforced concrete layers are connected by welded reinforcement cages.
By intended use
Wall panels are used for the installation of multi-storey buildings, basement floors, underground spaces for communication systems, and attic spaces.
Transportation rules
Since the panels are large, they are transported on panel trucks specially designed for this purpose. Using a construction crane, the products are unloaded. Considering that partial damage to elements is possible during transportation, several rules are observed:
- Place the elements in stacks in the body of the car (stacking more than 4 products together is prohibited).
- The mounting hooks are placed at the top (so that the crane can engage them without changing the position of the slab).
- Wooden beams are placed between the elements.
- To prevent movement, they are pressed from above with concrete blocks.
Taking into account all the rules, the formation of cracks in the product becomes impossible and the amount of transportation defects will be reduced to a minimum.
Return to contents
Warehousing and storage
The panels must be stored indoors.
When storing reinforced concrete products, attention is paid to the room. So, the surface must be absolutely flat. There must be covering material both below and above the elements - it is strictly forbidden to store the material directly on the ground and without a proper cover. Wooden planks are placed between the stacked blocks. If conditions do not allow storing building materials indoors, they try in every possible way to isolate it from humidity and the aggressive action of the external environment. Since moisture has a detrimental effect on the load-bearing capacity of concrete and its strength characteristics, care is taken to cover the panels with roofing felt, plastic film, sheets of slate or steel. When storing reinforced concrete in an open area, the following preparatory work is carried out before the storage process:
- Comprehensively evaluate the storage location. The priority is a flat area with a slight slope. The elements are stacked, taking into account the possibility of transport entry and the distance from the trenches. They should be laid so that the markings are clearly visible.
- Prepare a site for storage - it needs to be leveled.
- To prevent the building material from coming into contact with the ground, it is laid on pre-prepared wooden beams.
Return to contents

