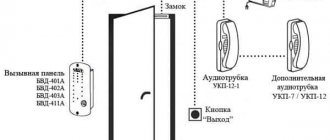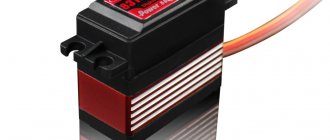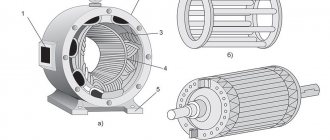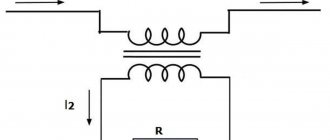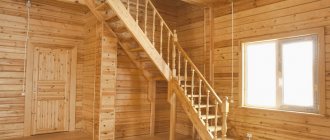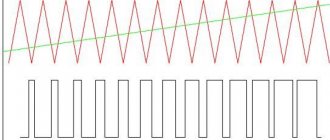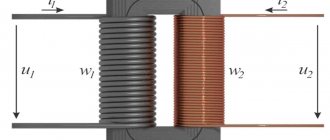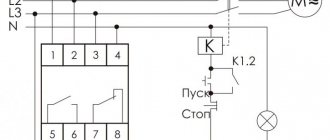Structure, standards and requirements
To ensure that a staircase in a private house allows you to safely and comfortably move from one floor to another, it is best if construction regulations and state standards are observed during its creation.
Standards and requirements
The values of length, width, height and number of steps, as well as the dimensions of the platforms are determined by the following series of regulatory documents:
- On fire safety - SNiP 21-01-97.
- Technical requests for stairs, platforms and fencing structures - GOST 23120-78.
- Emergency ladders made of wood - GOST 8556-72.
- On emergency street stairs - GOST 53254-2009.
- Parameters of marches and their platforms - GOST 9818-85.
According to building regulations, regardless of the type of object, flight stairs and their landings must comply with the following series of requirements:
- Resistance to weight, mechanical and seismic loads.
- Protection of the surface of the material from the spread of fire and conduction of electric current.
- The absence of elements blocking the free movement of people - doors, utility departments, etc.
- Compliance with technical standards and safety regulations.
Durable flight of stairs Source beton-house.com
Note! According to the state standards, the width of the march is not taken to be the size of the treads, but the useful distance to the boundary of the structure or handrails. The established minimum value for this parameter is 0.8 meters. However, the maximum width is not limited. However, safety standards must be observed - handrails, ramps, correct angles and compliance with standards.
Structure, components
Traditionally, in private housing construction, the following staircase parts and their names are used:
- stage.
Main stair element. Mounted to the supporting beam. In addition to the standard one, there are radius and winder ones. The latter are installed at the very beginning of the march. Radial modifications are distinguished by a curved front part and are classified as semicircular, with rounded corners, and wavy.
- Riser.
The element is not always present in the design. However, with its presence, the resistance of the stage itself to load in the middle region increases. Installed on a special spacer sleeve.
Main elements of a staircase Source artreal.ru
- Kosour.
This is a load-bearing beam. It is made in the form of a comb. Steps with risers are attached to its edge.
- Bowstring.
Alternative load-bearing beam. Characterized by smooth edges. To fix steps and risers, two methods are used - either by cutting out cavities in the material mass, or by externally attaching mounting bars.
- Supports.
The posts are installed along the edges of the flight for more reliable fixation, adding strength to the structure, as well as additional support for the handrails.
- Handrails.
Manufactured in various variations. The main condition is a smooth working surface. Attaches to balusters and supports.
- Balusters.
Supporting devices for handrails. They also serve as side barriers. They have different decorative designs.
- Remote bushing.
Additional stand for a multi-flight staircase.
Good to know! When creating a design for a comfortable staircase for a private house with several floors, it is necessary to take into account that it connects not only the residential tiers, but also allows access to the attic, roof and down to the basement or basement.
Components of a flight of stairs Source siteapi.org
See also: Catalog of companies that specialize in redevelopment of country houses of any complexity
Types of street stairs
Products differ in the number of steps, type of installation, and design, opening up a wide selection of beautiful and functional stairs for homeowners. The most common type of exterior structure is the porch, found in almost every home. Without steps, getting up to the front door would be difficult. An outdoor structure in a private house can serve as the only option for climbing to the upper tier or duplicate the internal staircase.
Depending on the purpose, there are several types of stairs installed outside:
- An interfloor structure connecting two or more levels of a building.
- Stairs to the attic, attic room, walking terrace.
- A porch is an attribute of a private house with a high foundation or plinth.
- A fire or escape staircase is an emergency exit.
The shape of street structures can be any; the finishing depends on the purpose of the model. Emergency exit equipment is mandatory for houses with more than two floors. A fire escape (evacuation) ladder or stepladder can be located behind the house, be inconspicuous, and exclusively functional. Its construction does not require significant costs.
By design
According to their design features, they distinguish between marching (straight, L-shaped, U-shaped) stairs and spiral street models. Small porches, transitions to the second tier or attic are made according to the type of marching flights. Screw-type products are appropriate to use in confined spaces or as auxiliary structures, since climbing steep stairs every day will be difficult for household members.
Flight spans are more durable, reliable and functional, and screw products fit organically into any architectural style and take up little space.
Depending on the type of staircase design, there are also:
- With a bowstring - acts as a load-bearing element, has grooves for mounting steps.
- On stringers, the steps are fixed on one or two load-bearing beams, the ends remain open.
- Without a supporting beam - stairs are attached directly to the walls of the house or cottage.
- Monolithic street design - the one-piece design of the staircase makes its operation comfortable and safe.
For permanent use, the outdoor version must meet safety requirements. Thus, it is recommended to equip the steps with an anti-slip coating and provide fencing in the form of a parapet, railings, and handrails. Products must be able to withstand loads, exposure to precipitation, temperature changes and be easy to use.
Straight
The most relevant type of street structure is a straight flight of stairs. Depending on the lifting height, this model is equipped with the required number of steps and intermediate platforms if the house is high-rise.
Marching direct crossings have important advantages:
- simple and inexpensive to manufacture and install;
- comfortable for constant use;
- durable, meet safety requirements;
- can be made of different materials;
- method of installing marches - on walls, supports, base.
Related article: Features of modern stairs: types, design and interesting style solutions
A flight of stairs can be used outdoors to climb to the porch, second floor, or attic. The straight model is best suited for this if the free area of the yard is not limited. For simple buildings, choose simple stairs that match the architecture of the house. Elite cottages are decorated with designer products with beautiful decor and complex configurations.
Screw
External screw structures are harmoniously combined with different styles, so their use remains relevant, despite the fact that the products are inferior to direct marching crossings in terms of ease of use. Spiral-shaped specimens look very beautiful in the architecture of country houses, luxury cottages and small households.
Advantages of screw street models:
- compact dimensions, visual effect of weightlessness;
- compatibility with various design solutions;
- saving free yard space, light weight;
- acceptable costs for manufacturing, decoration, installation;
- use of different materials - wood, stone, metal.
The steps of the screw products are made in a spiral around the central support, which gives the finished structure elegance of lines and aesthetic appeal. It is ideal if the spiral structure is used as an additional staircase, and the main one is an external or internal interfloor passage.
A house with a spiral staircase near the entrance is sure to attract the attention of others.
On video: a beautiful spiral staircase - a review from the master.
By material
Different materials are used to make stairs. The main requirement is strength, wear resistance, and resistance to weather conditions. The service life of the external entrance depends on the quality of the material. Traditionally, low-rise construction uses metal, wood, stone, brick, and concrete structures. The material must be selected at the design and calculation stage.
Wooden
Wood is a high-quality, strong, durable material, but it is rarely used for outdoor structures, since wood is difficult to protect from precipitation, fire, and abrasion. The practicality of wooden outdoor products can be questioned, but for some buildings a different design may not be suitable in style.
The main advantages of external stairs made of wood:
- lightness, ease of processing and installation;
- environmental friendliness of the material, aesthetics;
- affordability, versatility;
- strength, variety of shapes, decor.
Wooden stairs are best suited to wooden houses. Such structures are appropriate to use in mild climates - harsh weather will quickly destroy the highest quality wood.
The types of wood used are pine, beech, ash, oak, which have high strength characteristics. To ensure that the wooden staircase in front of the entrance lasts for many years, the material is treated with antiseptics to protect it from moisture, rot, and mold. To make the wood more resistant to fire, the boards are impregnated with fire retardants.
Metal
A common type of street structures is metal stairs. They have a long service life and can serve their owners for more than 20 years. Iron stairs are of welded type, prefabricated and cast. The shape of outdoor products is straight, curved, twisted, elliptical.
Between the spans you can equip intermediate platforms, ensure the safety of ascent and descent with the help of beautiful fences.
Features of metal street structures:
- versatility of use, wide applicability;
- durability, ease of installation, weather resistance;
- variable design, variety of shapes, decorativeness;
- abrasion resistance, withstand high loads;
- painting in any color, harmony in the exterior.
Article on the topic: Design features of the “goose step” staircase and step-by-step construction.
To decorate metal products, artistic forging, decoration with wooden fragments, and stone inserts are used. The use of metal stairs allows you to realize any design idea. For a staircase to last for a long time, it needs to be painted periodically.
When constructing street structures, you can use not only wood, metal, but also concrete, stone, and brick. Stairs made from such materials require a lot of time to construct, but are the most durable. Stone, concrete and brick structures give the architecture of the house a majestic and luxurious look.
Varieties
The construction of a staircase in a private house most often involves the use of two variations:
- Marching.
- Screw.
Each of them has several subcategories, differing in structure, shape, size and application features. Let's look at them in more detail.
Marching
The main feature of a flight of stairs is the presence of one or several combined groups of steps. This is the most popular and most diverse category of staircase structures, divided into the following 7 configurations:
- Standard with one march.
The device is simple. Installed in the middle or against the wall of the room.
- Single-flight curved.
Designed for spacious rooms. The breadth of space is especially emphasized by steps with a smoothly transitioning turn and an increased width of the outer part.
- With only lower turning steps.
Such a modification is most often provided for in the layout of rooms, and can also enhance one or another feature of a particular type of interior.
Staircase with lower winder steps Source olestnicah.ru
- Regular two-flight.
The system includes a pair of flights and a transition platform in the middle, located, for example, above the front door to save space.
- With two marches located at right angles to each other.
This design is intended for installation in a rectangular room. Saves usable space when placed relative to walls perpendicular to each other.
- Two marches rotated 180°.
One flight leads from below to the intermediate platform, the other from it to the upper floor. The design is intended for furnishing houses with a spacious hall.
- Three marches with two platforms.
The main purpose of this variation is to save space. However, it can only be erected if there is a sufficiently high ceiling.
Recommendation! When choosing a configuration, it is extremely important to take measurements as accurately as possible and make the necessary calculations. Since the slightest deviations in the priority parameters of the staircase, for example, the length of the steps, will lead to unfavorable conditions for its subsequent operation.
Convenient two-flight staircase Source gidlestnic.ru
Size calculation
In order to correctly calculate the size of a standard flight of stairs, it is necessary to take into account the set of parameters of its following components:
- The height of the stairs.
- Number of steps.
- Riser height.
- Step width.
- March width.
- The length of the stairs.
- The size of the opening in the ceiling.
- The length of the string or bowstring.
Let's look at how to do this in each specific case.
Stair height
The parameter is the sum of the ceiling height on the first floor and the thickness of the second floor. For example, if from the floor to the ceiling finish is 2.5 m, and from the finish to the finished floor of the 2nd floor is 25 cm, then the total height of the staircase will be 2.75 m.
Basic parameters of a flight of stairs Source stairsmontage.ru
Riser height
The indicator is determined by the physiological capabilities of the user. A person will experience maximum comfort with a step height of no more than 18-20 cm. However, with a very low value of the parameter, the complexity of the staircase and the number of steps will increase. Therefore, its minimum level is 15 cm.
Number of steps
The number of steps is calculated based on the conditions for convenient use of the stairs. That is, when using it, a person should not experience discomfort from excessive lifting of the leg. For example, with a riser of 17 cm and a staircase height of 2.75, the required number of steps will be “275 divided by 17” = 16 steps.
Step width
The characteristic is calculated using the following formula:
“Step width” minus “twice the riser height”
For example: 60 cm – 2 × 17 = 26 cm.
steps
The design of marching and screw products is not limited to fencing - you need to give an impressive look to the steps and make them safe for movement. Wooden steps are painted and varnished; metal steps are often sheathed with wooden boards or special anti-slip coatings made of rubber or plastic are installed on the metal. Concrete street crossings look great under masonry.
Safety requirements:
- The depth of the steps in front of the front door should correspond to the size of an adult’s foot – 25-30 cm. The optimal height of the riser is 15-20 cm.
- One flight should contain no more than 18 steps. If the height of the stairs is higher than three meters, intermediate platforms will be installed.
- The width of the entrance staircase itself, or rather the flight of stairs, must be at least 80 cm.
In terms of shape, the steps are made rectangular, semicircular, in terms of execution - blind and without risers. Sometimes street structures are equipped with winder turning steps. If the steps are made of wood, the thickness of the board should be 25-30 mm. The main requirement is strength, secure fastening, and an anti-slip surface.
Video description
Video on how to calculate and build a staircase:
The size of the opening in the ceiling
To avoid having to bend down when climbing stairs, it is necessary to cut an opening of sufficient size in the ceiling. This parameter primarily depends on the angle of inclination of the staircase structure. The steeper it is, the smaller the cutout, and vice versa.
Stair length
Multiplying the number of steps by the width of the step gives the answer to the question of what the length of the flight of stairs should be in plan. For example, 16 cm multiplied by 26 cm = 4.16 m. The result is a fairly extended structure. It is unlikely that it will be possible to place it in an ordinary room. Therefore, in practice, it is divided into two flights with a straight or corner platform.
Length of the stringer
To calculate the length of a stringer or bowstring, the well-known formula discovered by Pythagoras is used - (planned length)² + (height)² = stringer². In a simplified form, you need to add up the indicators of these parameters, multiplied by themselves, and calculate the square root of the result. For example - 4.16 × 4.16 + 2.75 × 2.75 = 17.3 + 7.56 = 4.98 m, or rounded 5 meters. If you plan to make two marches, then their total length should be equal to this indicator.
Installation features
Installation of a staircase structure involves creating all the elements and connecting them into a single structure in accordance with the drawing and building codes. The installation technology includes the following steps:
- Creating a stringer or bowstring.
- Installing the support in place.
- Installation of support elements for steps.
- Assembly of steps and risers.
- Fastening fences - handrails, balusters, posts.
- Decorating, painting.
- Checking fastenings, commissioning.
Important! The volume of a flight of stairs is determined not only by the usable width, but also by the dimensions of the transition areas. For ease of use, their minimum length should be equal to the average step - 0.6-0.7 m, and when arranging a turn - the smallest usable area is 1 m².
Briefly about the main thing
A flight of stairs is one or more sets of steps combined into a group. According to building codes, it must be resistant to weight loads, fire, not conduct electricity, and allow free and safe movement between floors. It includes the following elements:
- Step.
- Riser.
- Stringer/string.
- Supports.
- Handrails.
- Balusters.
- Distance sleeve.
According to the type of construction, stairs can have different configurations, the number of flights, and can also be not only marching, but also spiral. When designing, the dimensions and parameters of its main elements are calculated - the height of the staircase, the number of steps, the height of the riser, the width of the step, the width of the flight, the planned length of the staircase, the ceiling opening, the length of the bowstring or stringer. The manufacture of components and installation of stairs must be carried out by specialists strictly in accordance with building codes and technology.
Ratings 0
Creating and installing a street staircase with your own hands (instructions)
Before doing the work yourself, you need to prepare a sketch of the structure, taking into account the shape, location, type of fastening, and decide on the material. After this, a detailed drawing is drawn up, which should take into account the dimensions of the staircase, the angle of inclination, and for screw options - the angle of rotation. If you carefully draw up the drawing, the process of installing the stairs will be carried out correctly in accordance with safety requirements.
Wooden staircase
Wooden stairs are most often made of pine - the most affordable material, characterized by good strength. Treated pine wood is resistant to moisture and temperature changes, but more expensive species can also be used. In wooden street stairs, fastening is often done on stringers and bowstrings. Stringers are wide boards with mounting sockets for steps, bowstrings are straight supports that can be given different shapes.
Related article: Features of finishing a metal staircase with wood: choice of material and technology of work
Let's consider the process of erecting a wooden flight of stairs onto an ordinary porch:
1. First of all, you need to prepare tools and materials, namely: wooden beams 100x200 mm, bars for railings 70x70 mm, 30th board for laying steps, a hacksaw, nails, a hammer, a tape measure.
2. The first task is that before installing the structure, the wood should be treated with antiseptic compounds and fire retardants and dried for 2-3 days.
3. Next comes the preparation of load-bearing strings or stringers on which the steps are fixed. The supporting elements serve as a frame; markings are made on them (in accordance with the size of the steps) using a construction square and slots are made.
4. Support beams (in this case, stringers) are attached to the porch of the house along the width of the future staircase, the lower edges are secured to support posts sunk into the ground. After this, the boards are checked for level, since the slightest distortions can lead to rapid wear of the stairs and the appearance of squeaks.
5. The steps are fastened from the bottom up, fixing the staircase fragments with nails or self-tapping screws. It is advisable to sand the boards before assembly.
The finished structure is treated with a wood primer in two or three layers, and covered with paint, stain or varnish. Using the same principle, you can build a wooden flight of stairs to the second floor or build a complex model with interlevel platforms. If desired, the product is decorated with decorative carved elements.
Metal staircase
Outdoor metal structures are installed more often than wooden stairs. The material is highly resistant to dynamic loads and wear. For the outdoor option, metal stairs on bowstrings - a frame made of steel channel - are best suited.
The main list of materials: channels, angles, reinforcing bars, corrugated sheet steel. To work, you cannot do without a welding machine and auxiliary tools (metal grinder, grinder). After preparing the drawing and materials, installation of the product begins.
Let's look at how to make a metal staircase to the porch:
1. Metal channels or angles are installed on the edge to obtain load-bearing supports for the frame.
2. At one end, the load-bearing elements are fixed to the walls of the building or to the porch, at the other - to the supporting posts or base using bolts.
3. Between the supports, reinforcement or corners are welded on which the steps will be held.
4. A metal staircase can be composed of steel steps or the structure can be sheathed with wooden boards.
Choose a decorative fence or make handrails yourself from reinforcement welded to the support beams. It is more reliable to connect steel elements by welding - the use of fastening bolts takes more time and reduces the safety of the structure. Street spans on a metal base with forged fences and wooden steps look impressive.
External stairs complement the exterior of houses and summer cottages, fit well into the architectural ensemble, provide easy access to a high porch, attic floor or upper tier, and are easy to repair and maintain. At their discretion, property owners can choose marching or screw structures made of wood, concrete, or metal. You can make the stairs yourself to save money, but it is better to entrust the construction of complex structures to professionals.
