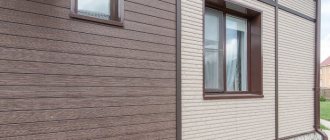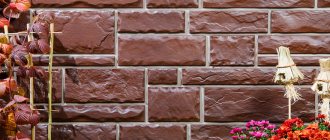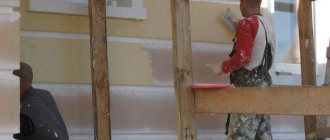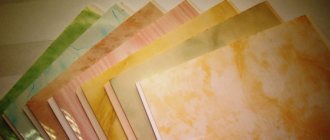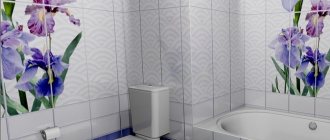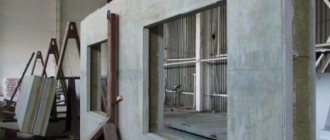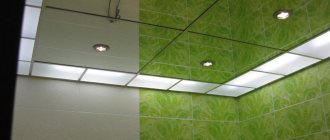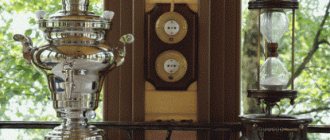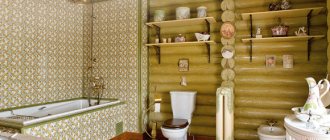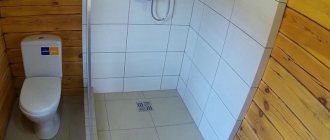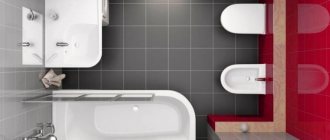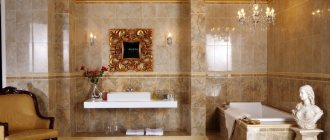Facade panels made of fiber cement boards - types of composite products
When thinking about using fiber cement slabs to decorate your own home, you should understand the types of products offered. Indeed, in appearance, fiber cement panels offered in specialized stores differ significantly from each other.
Visual differences between the products:
- color spectrum. From the variety of fiber cement boards presented, it is easy to choose a finishing material that is in harmony in color with the main structure;
- relief texture of the surface. The quality of the relief surface of the product is difficult to distinguish from natural materials;
- the presence of a protective coating. A special coating applied to the surface protects the material from fading and moisture.
The most common slabs imitate the following materials:
- burnt or aged brick. Panels with imitation brick walls harmonize perfectly with the design of modern residential and industrial buildings. The color of the panels reproduces the color of various types of brick, from gray to terracotta;
- a natural stone. Facade cladding with slabs, the texture of which imitates stone, is quite popular. After all, financial capabilities do not always allow the use of fairly expensive natural materials. In addition, it is not always possible to secure heavy stone slabs to the façade;
- wood of various species. The façade of the building, decorated with wood-look slabs, creates a feeling of harmony and warmth. Fiber cement finishing, unlike wooden cladding, is not subject to rotting and is also fireproof.
The main area of application of fiber cement boards is finishing the facades of buildings.
Fiber cement products also differ:
- manufacturing method. Autoclaving technology is used, as well as plate molding under high pressure;
- the presence of anti-vandal coating. Protected panels are characterized by increased wear resistance and reliability;
- ability to resist moisture penetration. Products are manufactured with increased and normal moisture resistance;
- fire resistance. Depending on the technology and raw materials used, there are boards with high and standard fire resistance;
- overall dimensions. Each manufacturer produces slabs in individual molds of various sizes;
- texture of the outer surface. Matte, laminated fiber panels, as well as textured products are produced;
- specific gravity of the composite mass. Boards with medium density are used in private housing construction, and products with increased specific gravity are in demand in the industrial sector.
Installation technology of fiber cement facade panels
As has already been said many times, the installation of fiber cement boards is not particularly difficult, but it requires care and precision. In general, facade cladding includes the following sequential stages:
- Marking. At this stage, the condition of the walls is assessed, the horizontal and vertical levels of the walls are checked, and markings are made for the future supporting frame. The distance between two adjacent subsystem profiles should not exceed 600 mm.
- Installation of supporting brackets. Load-bearing brackets are attached to the wall using dowels. When installing them, one should take into account the design features of the subsystem and the thickness of the insulating mats.
- Laying a thermal insulation layer and waterproofing film. Mineral slabs are laid directly against the wall and secured with dowel umbrellas.
- Installation of a supporting frame made of metal profile. At this stage, special attention should be paid to the accuracy of installation of the supporting system, since the quality of installation of the fiber cement panels themselves will depend on this.
- Fastening of facing slabs. Depending on the thickness of the material, either self-tapping screws or special clamping clips can be used. In some cases, the use of blind rivets is permitted.
- Sealing seams. Upon completion of installation, non-standard joints should be treated with moisture-resistant sealant.
Important! When carrying out installation work, you should ensure the strength and stability of scaffolding, decking and platforms.
After carefully analyzing all of the above, we can draw the following conclusions:
- Using fiber cement panels for cladding a private house is one of the most economical options.
- The performance properties of the material ensure high strength of the cladding, resistance to various atmospheric conditions and the formation of fungal colonies, and compliance with all fire safety requirements.
- The ease of installation and availability of material allows you to carry out installation work yourself, which allows you to save significant money.
- Cladding with fiber cement panels gives the building an attractive appearance, emphasizing its individuality and style, and resistance to ultraviolet radiation allows you to preserve this impression for a long time.
Against the background of these advantages, the relatively large specific gravity, some difficulties with cutting and the need to work with a partner can be considered very conditional disadvantages.
The essence of premature renovation and how to avoid it
Premature renovation is a consequence of ill-conceived savings - a concept whose essence is far from new, but it will be better if you do not have to learn it from your own experience.
Renovation is usually called the timely reconstruction of an object, which is carried out without violating the integrity of its structure and underlying structures (walls, foundation, etc.). If the owner is forced to change the finishing coating after 5 years, or even after 2 years of permanent residence in the house, such renovation is considered premature and unjustified from a financial point of view. It is not at all difficult to calculate how many times during the entire period of operation the home owner will have to pay money for work and for building materials, doing, in fact, the same thing.
For comparison: renovation can be called timely if the walls of the house are designed to last 100 years, and the renovation of the facade took place, say, 20 years (or even more) after the facility was put into operation.
There are many people who are forced to engage in premature renovation of the facade, but only one reason pushes them to take this step: an ill-considered choice of finishing material.
Application area
Note! Fiber cement has no restrictions; it is used in civil and industrial construction: in the construction of residential buildings, administrative buildings, hospitals and educational institutions, sports complexes and production workshops.
With its help, any architectural solutions for the design of building facades and design ideas for the interior are realized. The material is suitable for various climatic conditions and rooms with high temperature and humidity (swimming pools, bathrooms, saunas, etc.). In our portfolio, you can look at examples of projects we have already implemented.
Fiber cement boards are widely used in the installation of ventilated facades - structures consisting of metal profiles and external panels. Such facades are installed both with and without insulation.
A popular type of facade slabs is fiber cement siding - panels with an overlapping fastening system that ensures the tightness of the skin.
Advantages and disadvantages
Fiber cement material has a lot of competitive advantages:
- ecological impeccability. The product consists of 85-90% cement with 10-15% inclusions in the form of mineral additives and fiber;
- high level of fire resistance. Fiber cement is not subject to fire, is able to resist the spread of fire and provide fire protection;
- low hygroscopicity. The presence of water repellents ensures resistance to moisture, while maintaining a decent level of vapor permeability;
- inertness to corrosion and erosion phenomena;
- ventilated facades made of fiber cement boards have excellent heat and sound insulation characteristics;
- high impact resistance and bending strength. These properties are due to the presence of cellulose fibers, which play the role of a reinforcing mesh;
- durability. Facade finishing made of fiber cement slabs can last from 25 to 50 years;
- frost resistance. The material can withstand more than 100 freeze-thaw cycles and is suitable for façade cladding in regions with harsh climatic conditions;
- low structural weight. The ease of finishing helps reduce the load on the wall, and also simplifies the process of transporting the material;
- ease of installation. The work of cladding the façade with fiber cement slabs can be carried out by any amateur craftsman who has installation instructions at hand.
You can also work with façade fiber sheet in subzero temperatures. An additional plus is the wide range of offers and the affordable range of prices for products.
The disadvantages of finishing panels made of fiber cement include the not very high decorative properties of the material, which is a controversial point. The market offers samples that perfectly imitate all kinds of natural textures in pastel shades and bright colors. The surface of the product is highly resistant to UV rays, does not fade or lose its original aesthetics.
Pros and cons of using fiber cement boards
The widespread use of this finishing material in industrial and civil construction is due to a number of significant advantages:
- Using a composite slab as a cladding allows you to reliably protect the walls from atmospheric influences and amplitude temperature changes.
- Since installation is carried out mechanically (screws, rivets, etc.) and does not require the use of any mortars or mixtures, cladding the facade with fiber cement boards can be done at any time of the year.
- The use of fiber cement panels makes it possible to fully satisfy all fire safety requirements.
- The use of exclusively natural ingredients eliminates the occurrence of allergic reactions and other harmful effects on the human body.
- The high mechanical strength of the material and its inertness to aggressive chemical compounds ensure a long service life (the average service life of fiberboard is from 40 to 50 years) and long-term preservation of decorative properties.
- The antiseptic properties of the material prevent the active development of fungal colonies and other microflora.
- The optimal price-quality ratio makes fiber cement panels one of the most popular facing materials.
- The ability to imitate any natural material and a wide range of colors allow you to bring any architectural concept to life.
The above list of advantages of fiber cement cladding panels looks quite impressive, however, despite this, some disadvantages should be noted:
- Despite the relatively small specific gravity, it is almost impossible to install fiber cement boards alone.
- The material has a fairly high moisture absorption rate; in a humid climate it can reach 10%, but this does not affect the strength characteristics.
- To cut the panels you will need a circular saw or grinder, preferably with a diamond blade. It will not be possible to achieve acceptable cutting quality using a hacksaw.
Objectively assessing these disadvantages, we can say that they are unlikely to limit the scope of use of fiber cement cladding.
Specifications
The composition, as well as technical characteristics of fiber cement boards must comply with GOST 8747-88.
- The density of the material is at least 1.5 kg/cm3;
- Frost resistance provides at least 100 cycles, which is 40-50 years of operation;
- The water absorption coefficient is no more than 20% of the total mass of the slab;
- The operating temperature range is quite wide – from +80°C to -120°C;
- The tensile coefficient of the slab is no more than 1.5 mm/m, which indicates that the material has practically no shrinkage;
- The elastic modulus has a value of 12000 N/mm2;
- The bending strength in the longitudinal direction is at least 24 MPa. For your information, the bending strength of corrugated slate, which, despite the presence of many more modern roofing materials on the construction market, still remains in demand, is 16 MPa. Thus, the slabs can withstand significantly higher wind loads, and are also less vulnerable to mechanical precision impacts of medium intensity. In the transverse direction – not less than 20 MPa;
- The impact strength of the material is at least 20 kJ/m2;
- The average permissible weight of 1 m2 of fiber cement board lies in the range from 16 to 24 kg.
The size range of panels also largely depends on the manufacturer. If we are talking about Japanese slabs, then in size they are more similar to siding, but they are not the same thing, do not be confused. Their length is 3030 mm or 1820 mm with a relatively small width of 445 mm. Their thickness can be from 12 to 18 mm. Domestic and some European manufacturers offer many more options, which allows you to choose the most convenient size depending on the width and height of the external walls, thereby making material consumption more economical.
And this certainly entails overall cost savings. Standard slab sizes will be as follows:
- 770×1200 mm;
- 306×1590 mm;
- 455×1593 mm;
- 1190×1560 mm;
- 1220×2440 mm;
- 190×3600 mm;
- 1200×1500 mm;
- 1220×2520 mm;
- 1220×3050 mm;
- 3000×1500 mm;
- 3600×1500 mm.
It is also clear from the size range that slabs can be used to cover, for example, only the base, or other small sections of the façade. As for thickness, domestic manufacturers offer a range from 6 to 16 mm.
In addition, the slabs may differ in the shape of the joining edge, which is selected depending on the intended installation method. For example, if the slabs are mounted on special clamping plates, then their long sides will have characteristic protrusions. It is thanks to this shape that the panels fit as tightly as possible to the frame.
Technical characteristics of fiber cement panels
The main regulatory document regulating the main technical characteristics of fiber cement slabs is GOST 8747-88. All manufactured modifications must comply with the requirements of this document, which is clearly presented in Table 1.
| Options | Manufacturer | |||
| Rospan | LTM | Crospan | Latonite | |
| Water absorption no more, % | 10÷16 | 20 | 20 | 18 |
| Expansion from moisture no more, mm/m | 2 | 2 | 1.8 | 2 |
| Porosity, % | 25 | 23 | 23 | 22 |
| Frost resistance (cycles) | 50 | 100 | 150 | 150 |
| Specific gravity, kg/m3 | 1500 | 1650 | 1500 | 1650 |
| Flammability group | G1 | G1 | G1 | G1 |
| Modulus of elasticity along the fibers, N/mm² | 1200 | 1200 | 5.5 | 1400 |
| Modulus of elasticity across the fibers, N/mm² | 1400 | 1300 | 7.5 | 1500 |
| Bending strength, MPa | 18÷25 | 17÷26 | 24 | 16÷26 |
| Thermal conductivity coefficient W/m×ºС | 0.3 | 0.25 | 0.2 | 0.6 |
| Thickness, mm | 6, 8, 10 | 6, 8, 10 | 7, 8, 10, 14, 18 | 8, 9, 11, 16 |
| Width, mm | 306, 455 | 1195 | 1190, 1220 | 200 |
| Length, mm | 1200, 1590, 3000 and 3600 | 2500, 2780, 2800, 3050, 3100 | 1560, 2400 | 1800, 3000, 3600 |
| Weight kg/m² | 16÷18 | 6 mm - 15.7; 8 mm - 19.0; 10 mm - 22.6. | 8 mm - 10.5 | 8 mm - 10.5; 9 mm - 13.5; 11 mm - 18; 16 mm - 16÷19 |
| Availability of accessories | Corner elements. | No | Hanging systems for mounting panels. | Hanging systems for mounting panels |
As can be seen from the table, the main technical characteristics of various domestic manufacturers are very similar.
Decorative strips
When installing some types of facade slabs, including fiber cement, seams are formed between the individual elements. In this case, the finishing with fiber cement panels is complemented by the installation of decorative protective strips for the joints. They not only decorate the seams, but also protect them from precipitation. They are attached to the profile during the installation of the slabs.
Protective and decorative strips are made of galvanized steel, powder-coated. You can choose any color - to match the slabs or a contrasting combination. The standard length of the product is two or three meters, but it can be manufactured according to customer sizes (up to 6 m). There are special strips for each type of seam (vertical and horizontal), as well as for decorating the corners of the building. When calculating their number, the height of the building, the dimensions of the slabs, the number of corners, window and door openings, etc. are taken into account.
Installation of fiber cement boards
Installation of fiber cement slabs begins with the construction of the frame. To do this, metal brackets with a paronite gasket are attached to the load-bearing wall using dowels. The vertical pitch distance between them must correspond to the dimensions of the sheet of heat-insulating material, but not more than 60 cm. The horizontal profiles of the sheathing are secured to metal brackets with self-tapping screws or rivets.
Insulating boards are fixed with dowels, without gaps between them and the surface. The main and intermediate vertical profiles are mounted on horizontal ones. The vertical pitch distance of the main elements depends on the size of the fiber cement panels. Intermediate profiles are mounted with a horizontal distance of no more than 60 cm.
Fiber cement boards are produced with or without grooves, of various thicknesses, which determine the installation method. Panels with grooves are secured using clamps, and thin products are attached to the vertical profiles of the sheathing with sealing tape using colored screws at a distance of no more than 40 cm vertically. In the place where the facade panel is attached, drill the required hole at a distance of at least 5 cm to the edge of the slab.
Vertical and horizontal connecting gaps between cladding products should not exceed 2 mm. If decorative façade molding is used in horizontal connections, the gap between the panels can be 10 mm. When using a corner decorative profile in vertical joints, the gap from the edge of the slab to the corner is 2 mm.
The sequence diagram for installing the plates is as follows:
- fiber cement board;
- thermal insulation layer;
- mounting brackets;
- horizontal profile;
- frame vertical element;
- EPDM sealing tape;
- horizontal decorative profile;
- surface.
Features and stages of installation of fiber cement facade slabs
The cladding is fixed directly to the wall using self-tapping screws, or frame lathing is used. In any of these options, installation of a fiber cement board for the facade is carried out using special clamping brackets. The finishing material is attached to each rack of the frame base in increments of 600 mm, in places adjacent to window or door openings and corner areas - a little more often.
Mounting Features:
- Fixation of fiber panels based on lathing. This method is chosen not only to facilitate installation work. The use of frame technology allows you to create an air gap between the finishing coating and the wall surface. Often this space is used for laying insulation materials.
- Fastening fiberboard to a wall or sheathing without clamps. Experts do not recommend installing cladding using this method, but there are times when it is impossible to use staples due to the difficulty of fixing them to the surface area to be finished. Here you will have to drill a through hole and screw in a self-tapping screw, the head of which is recessed into the base material by 1-1.5 mm. Next, the hole is sealed with sealant of a similar color.
- Installation of fiber cement siding, which is installed at an angle, overlapping, in a “shipboard” or “herringbone” type. The finishing material is attached to the sheathing post only along the top strip of the sheet. The screw caps overlap the boards fixed above.
Another method is a frame option for installing facade fiberboard. A metal frame structure is fixed to the sheathing or wall, into the cells of which facing panels are installed.
Installation steps:
- It is necessary to clean the facade and prepare it for finishing work by removing trim, external pipes, and decorative elements.
- Next, the surface of the walls is waterproofed, using, for example, a special membrane coating or dense polyethylene.
- Metal brackets or bars are installed to install the insulating layer.
- Next, the insulation is laid, sealing the joints with adhesive tape to prevent the formation of cold bridges.
- Another layer of membrane waterproofing is laid on top of the insulating material.
- To install fiberboards around windows and doors, the sheathing is equipped with dividing strips.
- Installation work begins from the blind area or the bottom of the wall, installing a starting bar. After finishing the base, a metal drip with a drip edge is fixed around the perimeter of the building, the fixation points of which will be hidden by the bottom line of the wall panels.
Separating strips should be installed between the fiberboards and must be treated with sealant. To ensure air circulation, it is necessary to equip a special ventilation lining. Metal or fiber cement additional profiles are used for cladding the corner parts of the façade.
Plastic siding and its features
Plastic siding is unusually cheap and widespread.
But for all its popularity, it has very significant disadvantages:
Firstly, plastic siding resists mechanical stress very poorly: it bends, scratches and breaks quite easily. And even if you are not bothered by the deep scratches that appear on the surface of the plastic siding after just a couple of years of use, chips, dents, and breaks that form over time will not let you sleep peacefully. It is these defects that force premature renovation of the facade, investing time, effort and money in its appearance.
Secondly, plastic is very “afraid” of low temperatures; in severe frosts, its mechanical strength drops to critical values, which makes it impractical to use the material in harsh climatic conditions.
Thirdly, installing plastic siding does not contribute to fire safety at all.
Main features of fiber cement
The developers have put a lot of effort into ensuring that this material not only can effectively retain heat; in addition, engineers have calculated not only the optimal composition, but also the thickness, which provides almost complete sound insulation.
The material has quite unique frost resistance. Without any damage, it can withstand 150 cycles of temperature surges from -60 to 0. At the same time, it does not lose its properties. Another advantage of fiber cement materials is their fairly simple installation. It can be performed by anyone who has read the instructions for installing the plates in place and has basic skills in working with power tools.
One cannot argue with the statement that the cost of a building material plays an important role when deciding to purchase it. And in this matter, fiber cement is again ahead. Undoubtedly, you can always find a finishing material cheaper, but no one can guarantee that it will have even a small fraction of the characteristics that are inherent in fiber cement finishing materials. We could go on and on about the positive aspects of this truly unique material - a wide range of colors and textures, for example, fiber cement panels to resemble bricks, low shrinkage, etc.
Advantages and disadvantages
Among the many advantages of the material, the following stand out:
- Long service life, more than 50 years;
- High degree of moisture resistance;
- The material perfectly resists temperature changes;
- Excellent thermal insulation performance;
- Environmental cleanliness;
- The panels are 100% non-flammable;
- When exposed to fire, the material will not melt;
- Excellent sun resistance;
- Large selection of textures and colors.
Among the disadvantages of the material is that it is inferior in appearance to decorative bricks and tiles, but in all other respects it is ideal.
Cladding the facade of a house with fiber cement panels with imitation brick Source stroidominvest.ru
Slab Manufacturers
Growing construction volumes create a constant demand for fiber cement siding for brick, wood, stone or plaster. In the finishing materials market, consumer demand is satisfied by a range of high-quality siding from domestic, European and Japanese brands. The characteristics and price per m2 (from 1300 rubles) of the product differ little from the main manufacturers. But, traditionally, the panels of the founders of fiber cement siding - the Japanese - are considered premium class products. Popular manufacturers from Japan are KMEW and Konoshima.
Company KMEW
A world-famous manufacturer in the construction markets offers about 500 options for color and texture solutions for manufactured siding. The company considers the trump cards of its products to be:
- Durability. Up to 100 years without cracks or deformations when used in any climate zone. Up to 50 years without fading or changing the color layer.
- Resistance to mold, moss and other microorganisms due to the antibacterial coating of the surface of the products.
- Good energy-saving characteristics that help keep the building warm in cold weather and cool in hot weather.
- Self-cleaning function thanks to a layer of unique photoceramic coating.
Konoshima company
The products of another world leader in the niche of fiber cement facade siding production have the following features:
- High strength and seismic resistance of panels.
- The monolithic structure of siding copes with numerous cycles of freezing and icing in harsh winter conditions.
- The products are safe for humans and the environment, since their production does not use materials containing resins, asbestos, phenols and other harmful substances.
- The self-cleaning function of the panels is achieved thanks to an ultra-thin hydrofilceramic layer.
- In addition to wall finishing, the material is suitable for cladding the basement of a building.
Fiber cement panels - what is it, advantages and technical characteristics of the material
Fiber cement panels are a finishing material of artificial origin, produced in the form of slabs or siding. Consists of 85-90% cement and 10-15% mineral additives and fiber - cellulose or synthetic fibers. The last component of the material plays the role of a reinforcing component, giving fiber cement panels bending strength. On the outside, they have a weather-resistant coating that imitates brick or stonework. Fiber cement panels also contain water repellents - additives that simultaneously protect the material from moisture absorption and allow it to “breathe”, remove small particles of water and not become damp.
Installation of fiber cement panel for facade
Fiber cement boards and siding were created early in the last century as an alternative to stucco. The new material had to be superior in many performance characteristics and be easy to manufacture/install.
LTM fiber cement panels
More details about the benefits of fiber cement panels can be found below.
- Ease. Boards and siding made from a composite of cement and fibers are very lightweight. This feature of the material greatly simplifies transportation, carrying and installation. In addition, the total weight of the finishing is less, and accordingly, the load on the load-bearing walls of the house is reduced.
- Non-flammability. Fiber cement is not subject to fire and is a barrier to fire.
- Resistance of fiber cement panels to ultraviolet radiation - the material will not fade after many years spent in the sun and will not lose its original appearance.
- High impact strength and bending strength - these characteristics of fiber cement panels are largely due to the fact that the composition includes cellulose or synthetic fibers, which play the role of a reinforcing lattice.
- Low hygroscopicity - due to water repellents, fiber cement boards do not absorb water either from the outside or from the inside. But at the same time, as mentioned above, the material has satisfactory vapor permeability parameters and “breathes”.
- Durability - due to the three properties presented above, fiber cement boards can serve as facade finishing from 25 to 50 years, depending on the conditions and the manufacturer. For a material with a relatively low cost, this is a very good indicator.
- Environmentally friendly - fiber cement boards do not contain components harmful to humans. When working with the material, you do not have to worry about any fumes or other negative effects.
- Frost resistance – fiber cement finishing can withstand a large number of freeze-thaw cycles without loss of strength. This material is quite suitable for exterior decoration of houses in places with harsh climates.
- Good heat and sound insulation properties, especially when combined with mineral wool insulation.
- Ease of installation – working with fiber cement boards is much easier than working with plaster. If you have a certain set of tools and a source of information, you can install such a finish yourself.
- The ability to carry out installation in conditions of negative temperatures - unlike plaster, fiber cement boards can be worked even during cold weather.
- Versatility - fiber cement siding and panels are available in dozens of options, varying in size, price and appearance. They imitate a variety of materials and are perfect for both a private home and an urban office building.
Fiber cement panels for facade finishing of buildings
Fiber cement boards
Now let's look at the technical characteristics of cement and fiber finishes. The main parameters of the material are given in the table.
Table. Fiber cement panels for facades - technical characteristics.
| Technical specifications | Meaning |
| Density, g/cm3 | From 1.5 |
| Weight of an individual finishing element, kg/m2 | From 16 to 26 |
| Bending strength, MPa | 20 or more |
| Impact strength, kJ/m2 | From 2 |
| Moisture absorption,% by weight | From 7 to 20 |
| Thickness of an individual element, mm | From 6 to 35 |
| Length of an individual element, mm | 1200, 1500, 1800, 2400, 3000, 3600 |
| Width of an individual element, mm | 190, 455, 910, 1200, 1500 |
When selecting fiber cement panels for the facade, make sure that they are manufactured in accordance with GOST 8747-88 or DIN EN 12467 standards.
Construction of façade finishing with fiber cement slabs. The material is fixed to the frame, which, in turn, is supported by brackets. Mineral wool insulation is laid between the latter
Well-known manufacturers of fiber cement panels
Currently, cladding panels of both domestic and foreign production are widely represented on the building materials market. Among domestic manufacturers, the products in greatest demand are “ LTM” and “Latonit”
and
"Rospan".
Among foreign manufacturers, the most popular panels are
“NICHIHA”, “KMEW” and “Eternit”.
Kraspan
In addition to the production of fiber cement boards, the company produces elements of fastening systems. Full compliance of the standard sizes of subsystems and fiber panels significantly simplifies the façade cladding and allows for high-quality joining. Currently, two types of subsystems for installation of fiber cement cladding are produced:
- L -shaped systems
can significantly speed up the installation process through the use of adjustable mounting brackets.
- U -shaped subsystems
provide the necessary rigidity and reliability of fastening, and in addition, they allow you to correct defects in the load-bearing wall or partition using the axial displacement of the brackets - holders.
Thanks to the high-quality protective coating, Kraspan fiber cement panels withstand temperatures down to -500C, exposure to ultraviolet radiation and precipitation. The main technical characteristics of the panels can be found in Table 1.
The quality of the products produced by the company is evidenced by customer reviews, here are some of them.
Andrey, Chelyabinsk
When it came time to start cladding the facade of our country house, we decided to use Kraspan fiber cement boards for this. Several factors prompted us to make this decision: firstly, the strength and durability of such cladding, secondly, ease of installation, and thirdly, the affordable cost of the material. We decided to install the slabs ourselves so as not to waste any extra money. For cutting we used a grinder with a diamond blade. The work turned out to be not only feasible, but also quite interesting, and the result exceeded all expectations. For two years there were no unpleasant surprises; even on the sunny side, the brightness of the paint remained virtually unchanged.
Dima, Moscow region.
At the beginning of summer, I watched as my neighbor in the country was tidying up his house. I really liked the result, and I decided to decorate my house too. After asking my neighbor in detail about all the intricacies of installation and the cost of this pleasure, I decided to purchase Kraspan fiber cement facade panels and immediately start working before the vacation is over. No special tools were required for installation, and my brother and I did the job perfectly within a week. We were quite satisfied with the result.
LTM
TD LTM LLC began production of fiber cement facing materials in 2008. The use of modern high-tech equipment and highly qualified service personnel made it possible to achieve high quality products and reduce their cost.
Currently, TD LTM LLC produces 4 modifications of facing panels:
- Moisture resistant.
Such slabs are used for external and internal cladding of walls in rooms with high humidity: swimming pools, showers, saunas, etc. - Facade.
These modifications, due to their high strength and elasticity, can withstand significant mechanical stress, and the decorative acrylic layer provides wear resistance and immunity to ultraviolet radiation, precipitation and temperature changes. - Windproof.
Due to their average density, the specific weight of such slabs is significantly less than that of façade and moisture-resistant modifications, which makes them an optimal material for cladding multi-storey buildings and structures located in areas with high wind loads. - Fire resistant.
This fiber cement cladding has a low density and is used for finishing buildings with increased fire safety requirements.
Technical characteristics of façade fiber cement panels “LTM” can be found in Table 1.
Below are reviews from customers of TD LTM LLC products who have assessed the performance properties of the material in practice.
Nikolay, Smolensk
After reviewing the characteristics of fiber cement cladding on the Internet, we chose it. For cladding the utility block at the dacha, we bought “LTM” façade panels. The installation instructions did not look particularly complicated, so we decided to carry out the work ourselves. Everything went as well as possible, now our barn doesn’t look like a barn at all, everything turned out very neat and nice. As for operation, it is still difficult to draw conclusions, since only a year and a half has passed, but at this stage there are no complaints.
Vasily Petrovich, Kursk
I needed fiber cement panels for the interior lining of a small bathhouse. Sales consultants in the store recommended a moisture-resistant option from LTM, and a suitable color was found. Having extensive experience working with plasterboard systems, I considered it inappropriate to hire specialists and took up the matter myself. The installation process is not much different from installing drywall, except that cutting is more labor-intensive. It turned out very well and quickly, the whole job took three days.
Rospan
The group has been known in the building materials market for more than 20 years. During this time, the company's products have earned the most positive reviews from both professional builders and private developers. The use of the most modern equipment and the latest technologies has allowed the company to take a leading position in the domestic building materials market.
Fiber cement cladding panels "Rospan" are in high demand due to the following advantages:
- A three-layer protective coating completely eliminates the impact of ultraviolet radiation, precipitation and other undesirable influences on the decorative layer.
- The precision of imitation of natural materials allows you to implement any design projects.
- Rospan fiber cement facade panels can maintain their performance characteristics in the temperature range from -35 to +500C and air humidity up to 90%.
The main technical characteristics of fiber panels produced by the company can be found in Table 1.
Production technology
In order to achieve high strength of fiber cement, autoclaves are used in production, as well as steam pressing at high temperatures and pressure.
- The first step is the production of fiber cement mixture in an extruder;
- The finished composition is evenly distributed into molds, rolled out to give the required thickness and pressed under a pressure of about 650 N/cm3. Just imagine how dense the structure will be after exposure to such a force;
- After pressing, the slabs must undergo a pre-hardening process. It takes 6 to 8 hours;
- After which, to speed up the final hardening process and give the material all of the above technical characteristics, the slabs are sent to autoclaves. There, under the influence of steam, the temperature and pressure of which reach 175°C and 10 atm, respectively, the production process is completed;
- As a result, we have a material that has no restrictions in use, either depending on the temperature conditions of different regions, or on the architectural affiliation of the building.
By the way, the last condition ensures the final stage of production, namely painting and varnishing the surface.
- The surface of the slabs can imitate a variety of textures - natural wood, brick, natural stone. This is achieved by pressing fiber cement into molds with the appropriate relief;
- It can be either absolutely smooth or textured;
- To add realism, the panels are painted in the shade closest to the selected texture;
- In addition to paint, a layer of varnish is also applied to the surface. Which protects the material from fading during prolonged exposure to ultraviolet radiation;
- The slabs may leave the factory unpainted. Everything is determined by the wishes of the customer. In this case, giving the facade the desired color should be done after completing the installation of the panels.
What are fiber cement panels
Fiber cement board is a durable and moisture-resistant composite material made from a cement-sand mixture, reinforcing cellulose fibers and special additives. In addition to cellulose, reinforcing fibers can be made from the following materials:
- Acrylic;
- Polypropylene;
- Basalt;
- Nylon;
- Polyamide;
- Polyester.
Reinforcement options are determined by the manufacturer depending on the purpose and specific operating conditions.
The dry mixture for the manufacture of fiber cement boards contains 80% cement, the remaining components account for 20%. This ratio ensures high strength and long service life of the material.
The decorative properties of the facade slab allow you to realize any design solutions. A wide range of colors and a large number of textures allow you to imitate:
- Brickwork;
- Broken brick;
- Natural stone;
- Ceramic tiles;
- Wooden panels, etc.
From exposure to ultraviolet radiation and atmospheric precipitation, the decorative layer is coated with a special protective composition, which not only prevents fading, but also ensures ease of cleaning of the panels. The back surface of the slab is treated with hydrophobic impregnation, which significantly reduces the moisture absorption of the material.
Technology for self-installation and arrangement of a ventilated facade
A suspended ventilated facade is a system made of aluminum, stainless or galvanized profiles onto which finishing materials are attached. In this way, air can circulate freely between the outer wall of the building and the finishing layer. This avoids the formation and accumulation of condensation and removes excess moisture. For additional insulation of the building, mineral wool insulation can be laid between the wall and the cladding
But please note that to insulate the base, it is better to use polystyrene foam boards that do not allow or absorb moisture. Curtain facades have several significant advantages:
- They allow you to retain the maximum amount of heat indoors, thereby reducing heating costs;
- In addition to providing natural ventilation, it is possible to simultaneously level the walls thanks to an independent system of metal profiles. The principle is very similar to the process of installing drywall on aluminum profiles. This leads to significant savings on other finishing materials;
- In some cases, it is possible to significantly reduce both the weight of the entire structure and the overall weight of the finishing due to the use of a frame in combination with fiber cement slabs.
But be careful and sensibly assess the condition of the foundation and floors of the building on which you plan to hang a ventilated façade. Before arranging the frame you need:
- Consider the weight of the slab, which depends on its thickness and size. This indicator will determine what material the frame can be mounted from. That is, they will be aluminum or steel profiles. Some argue that the frame, like a lathing, can be mounted from wooden beams, especially if 6 mm thick slabs are used. But do not forget that wood is subject to rotting, but slabs are not. Therefore, it is possible that the frame will simply rot, but the slabs will be as good as new. Accordingly, it will be necessary to completely dismantle the cladding and erect a new sheathing;
- Conduct an analysis of the condition of the external walls. If they have cracks or other defects, they must be eliminated. Otherwise, in this place, a fragment of the wall may simply fall out under the weight of the frame and damage the cladding;
- Remove all window sills, pipes, ebbs;
- Choose high-quality mounting brackets and do not skimp on their quantity;
- Also calculate the required number of profiles based on the fact that the maximum distance between them horizontally should not exceed 60 cm, and vertically - 10 cm.
As for the process itself:
- Before you begin installing the frame, you need to determine the degree of curvature of the walls. It is unlikely to be possible to do this using improvised methods, so it is recommended to do a geodetic survey. According to the data, the highest and lowest points are marked. Based on this, it is necessary to install the beacons in such a way as to level out unevenness as much as possible;
- Insulation material is laid between the beacons and secured. Its thickness should not exceed 10-15 mm;
- And the total distance from the outer wall to the facing material should not exceed 50 mm;
- A vapor-permeable membrane is attached on top of the insulation;
- After this, U-shaped profiles are attached vertically and L-shaped horizontally to special brackets;
- Z-shaped profiles are used as intermediate ones;
- To cover areas around window and door openings, the frame will have to be arranged in such a way that it frames the opening on all sides;
- Afterwards you can begin fastening the slabs themselves. They are fixed using self-tapping screws. In this case, the cap should sink to a shallow depth, so that later it will be possible to hide them with a special grouting paste, which is matched by color to the slabs immediately at the time of purchasing the material;
- To maintain the evenness of the joints, dividing strips are attached to the ends of the slabs, after which the joints are filled with sealant;
- To decorate the corners, ready-made fiber cement or metal corners are used.
Video description
Installation of fiber cement boards is carried out in several technological stages:
What to consider when arranging the frame
Creating a frame must be approached responsibly. There are certain requirements that need to be taken into account. Profiles made of high-quality aluminum are used for the frame. It is arranged according to the type of sheathing. The base on which the frame will be mounted must be well secured to the wall; this is done by using brackets. The horizontal distance between them should be 60 cm, and vertically 100 cm. If additional insulation is required, then the insulating material is placed between the frame profiles.
It is very important to check the quality of fastening of each element. The material for the frame is chosen depending on the thickness of the slabs. If they have a slight thickness, then you can use wooden blocks to arrange the sheathing. If the slabs are heavy, then you will need to use a metal frame.
Installation of the frame before installing fiber cement panels Source kmv-stroitel.ru
Stages of slab installation
- Before starting work on the façade, determine the number and size of irregularities on the wall. To do this, a geodetic survey is carried out, then the surface of the walls is marked and the beacons are installed;
- According to the beacons, the brackets are mounted on anchors or dowels. The horizontal fastening pitch is 1000 mm, and the vertical one is 600 mm. The length depends on the thickness of the thermal insulation laid on the walls;
- The insulation is fixed. Here you can use thermal insulation boards or mineral wool. The thickness of the insulating layer should be from 10 to 15 mm. Next, a vapor-permeable membrane is installed;
- At this stage, the installation of profiles and guides is carried out. Steel profiles are U-shaped, horizontal ones are L-shaped, and Z-shaped ones are used as vertical intermediate ones. They are fixed perpendicular to each other, this allows the structure to be given the required rigidity. In order to secure the profile to the brackets, use rivets or self-tapping screws. Once the metal subsystem is installed, the fiber cement panels are installed.
Installation diagram of fiber cement panels Source alterfasad.by
Installing slabs around doors and windows
To veneer the areas around doors and windows, you will need to install an additional frame that will frame the structure on all sides. To create it you will need a metal profile. Installation is done using self-tapping screws. To join, you will need to trim the edges of the individual slabs. Trimming is done at an angle of 45 degrees. At the end of installation, it is necessary to apply sealant in the places where the joints were made. You can also use a decorative profile to arrange door and window openings. It is fixed directly to the frame of windows and doors, then the slabs themselves are mounted in the grooves.
What are the characteristics of fiber cement boards?
The operational characteristics and overall dimensions of the products are regulated by the requirements of the current standard.
Fiber cement boards contain materials that are safe for human health: cement, reinforcing cellulose fibers, mineral fillers
Let's take a closer look at the main indicators:
- specific gravity of the composite material – more than 1.5 g/cm3;
- degree of moisture absorption – 6-10% of the total weight;
- frost resistance – above 140 cycles;
- maximum bending load – 21 MPa;
- sound absorption value – 26-30 dB;
- impact strength – above 2 kJ/m2.
Product dimensions depend on the product manufacturer and are:
- length – 1.5-3.6 m;
- width – 0.20-1.5 m;
- thickness – 0.6-3.5 cm.
Domestic fiber cement panels with a thickness of 8 mm and dimensions of 1.2x1.5, 1.5x3.0, and 1.5x3.6 m are becoming increasingly popular. The conformity of manufactured finishing products is confirmed by a package of permits, which includes certificates of conformity, sanitary hygienic conclusions and laboratory control results.
Scope of application of fiber cement boards
Fiber cement boards can be used for finishing the facades of private houses and in multi-storey construction. Their installation is as simple as possible - they are mounted on an aluminum profile cladding. They are lighter than their analogues, which can significantly reduce the costs of facade work of any scale. All that is required for success is to choose the right type of fiber cement panels.
The sizes of some types of such facade panels are quite large, which facilitates the task of finishing large buildings - high-rise buildings. The material is often used for cladding expensive cottages and country villas with several floors - the coating is light, presentable and relatively inexpensive in terms of financial costs.
High fire resistance rates make it possible to use fiber-reinforced concrete and fiber-cement sheets in the finishing of industrial buildings, where there is a high risk of fire. The aesthetic properties open up even wider possibilities for the material's application - the interior and exterior cladding of buildings belonging to cultural heritage, even when it is necessary to restore visual characteristics.
Installation: for what and with what
Fiber cement siding is installed according to the principles of a ventilated facade, that is, on a lathing with the possible use of insulation. As already mentioned, each company has its own installation manual. It is freely available. We recommend that before purchasing fiber cement siding from a particular company, you carefully read the manual. If you plan to install it yourself, it’s worth having an idea of what to do and how to do it. Even if you plan to hire a crew for installation, it doesn't hurt to know how everything should be done. After all, every manufacturer emphasizes that long-term operation is possible only with correct installation.
Mounted on the sheathing. The minimum gap is 2 mm, the pitch is no more than 600 mm, when using a metal subsystem, the recommended thickness for our weather is 2 mm
The sheathing for fiber cement siding can be wood or metal.
- It is recommended to install a metal frame on concrete, brick and aerated concrete buildings. It can be made of stainless steel, galvanized steel or aluminum alloy.
- Wooden sheathing is recommended for wooden or frame houses. It is made mainly from 50*50 mm timber, but there may be options with a width - maybe 50*40 mm, and 50*30 mm. A prerequisite is to use dry timber with preliminary protective impregnation on the sheathing.
Often mounted on wooden blocks
“Native” fastening systems of manufacturers of fiber cement boards and road siding. Therefore, even on brick or concrete walls, wood is used for the frame. It's cheaper here. Be sure to install a metal starting profile, everything else is assembled from timber. As practice has shown, if you use dry wood with high-quality impregnation and do not neglect the recommendations for fasteners (the mounting hole in the slab is slightly larger than the diameter of the fastener), no problems arise.
By the way, fasteners should also be taken that are not prone to corrosion. Stainless steel screws are expensive, of course, they can be replaced with galvanized ones with galvanic coating. But not with an aluminum subsystem. Attach it to it only with stainless steel fasteners.
Related Posts
- Decorative 3D panels for walls in the interior of the house
- Installation of partitions from tongue-and-groove blocks
- Facade cladding panels
- Dimensions and cost of PVC plastic ceiling panels
- Using pir insulation in a frame house
- Floor slab installation technology - technical requirements
- Bathroom ceiling made of plastic panels: installation of frame, panels and lamps
- OSB boards for interior decoration
- Installation instructions for basement siding deke-r
- Are MDF panels suitable for ceilings?
- Adhesive for plastic: review of waterproof and heat-resistant products
- How OSB is laid on a concrete floor: technology, how to lay OSB without logs under linoleum
- Construction of buildings from sandwich panels
- Interesting ideas for decorating a toilet with plastic panels
- Which is better: polystyrene foam or polystyrene foam?
- DSP panels, properties, types, installation of DSP
- TechnoNIKOL
- Floor slabs for a private house
- Isover thermal insulation overview
- Sip
- Connecting the plug to the hob
- "technoplex" 50 mm: characteristics, reviews
- What is a CPU in a computer?
- Insulating the attic with foam plastic
- Rough ceiling made of OSB boards and finishing on wooden beams
Read with this
- Decorative 3D panels for walls in the interior of the house
- Installation of partitions from tongue-and-groove blocks
- Facade cladding panels
- Dimensions and cost of PVC plastic ceiling panels
- Using pir insulation in a frame house
- Floor slab installation technology - technical requirements
- Bathroom ceiling made of plastic panels: installation of frame, panels and lamps
- OSB boards for interior decoration
- Installation instructions for basement siding deke-r
- Are MDF panels suitable for ceilings?
