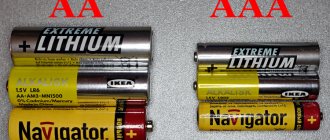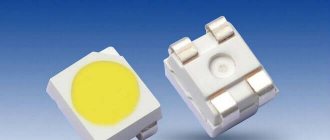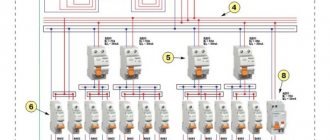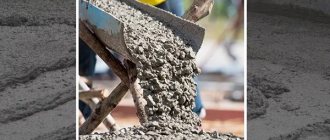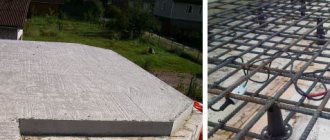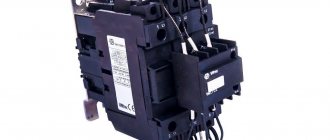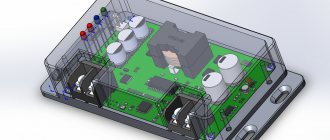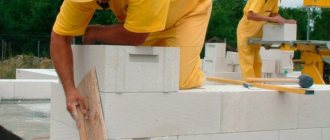Types of crossbars for formwork and their installation in monolithic construction
To create monolithic structures, it is necessary to construct formwork. These are specially assembled forms that can be removable or non-removable. One of the types of formwork systems is the beam-transom system.
This is a frame structure assembled from crossbars and beams, as well as decks made of laminated plywood. The advantage of this option is its relative cheapness. Let's figure out what a formwork transom is and how to properly assemble this structure.
What is a deadbolt
The crossbar is the basis of this type of formwork; its main functions are supporting. Essentially, the purpose of using the element is to redistribute the load created by the concrete mixture poured into the forms.
There are different types of crossbars; they differ in size, material of manufacture, shape, as well as scope of application and the presence of specific elements. Beam-transom formworks are installed quite quickly on a construction site. Formwork systems of this type can be used in the construction of:
- residential and industrial buildings;
- bridges and tunnels;
- dams, multi-level parking lots and other technically complex structures.
The formwork elements are equipped with the necessary connecting elements, so the systems can be assembled as quickly and simply as possible.
How does a crossbar differ from a beam?
Let's figure out what the difference is between a crossbar and a beam. There is a difference between these elements, but not everyone understands what it is:
- A crossbar is a horizontal supporting element to which the remaining parts of the formwork are attached. The main purpose is to distribute the load exerted by the rafters on the beams. They can be made of metal, wood or reinforced concrete.
- A structural element is called a beam. The function of the formwork beam is to resist bending. Wood or metal can be used to make the element.
Thus, the crossbar is a load-bearing element, which is the basis of the frame, and this frame is assembled from beams. In principle, if you call a crossbar a beam, then there will not be a particularly serious mistake, provided that this beam is installed horizontally and performs load-bearing functions.
Advice! From the point of view of terminology, a beam is a broader concept, since a crossbar is also a beam, but it performs strictly defined functions.
The use of beam formwork systems makes it as simple as possible to assemble a structure that is resistant to deformation and loads.
What material is the crossbar made of?
The load-bearing capacity of the structure depends on the material used to make the support beams. This part is produced from wood, metal or reinforced concrete.
- Wooden support beams have a relatively low load-bearing capacity and the shortest service life. Most often, they are used in private construction for the construction of foundations of low-rise buildings and pouring floors.
- Metal elements are used for the construction of heavier structures. There are products made of steel and aluminum on the market. Aluminum products are lightweight, but are prone to deformation, so their scope of application is limited. Steel models are used more widely as they are more durable.
- Products made of reinforced concrete are used in the construction of objects on which vertical supports are connected. These can be columns, hanging walls, etc.
Advice! For the manufacture of reinforced concrete support beams, high-grade heavy concrete mortars are used. The products are characterized by high strength, low water absorption coefficient, and resistance to temperature changes.
Areas of application
As already mentioned, the main purpose of the crossbars is to distribute the weight of the pour evenly. A distinctive feature of beam-transom formwork is its versatility, which determines the widespread use of these systems.
They are excellent for constructing buildings according to standard and individual projects. Most often, beam-transom formwork is used in the following areas of construction:
- during the construction of monolithic structures and complex shapes, including the creation of spherical walls;
- when creating individual structural elements, for example, columns;
- for pouring floors;
- during the construction of various city structures - parking lots, pedestals for monuments;
- in the construction of hydraulic structures.
Transom beams for formwork
The elements differ in the shapes and sizes of the crossbar for the formwork. The following varieties are distinguished:
- Shelfless. These are elements of rectangular cross-section, they are used when installing floor formwork;
- Single shelf. Cross beams with a cross-section in the shape of the letter “L”. This option is used in the construction of staircases.
- Double shelf. Transom beams with a T-shaped cross-section, this option can serve as a support for two decks of formwork.
Such forms are typical for reinforced concrete and metal crossbars. In addition to the crossbars, the formwork includes the following elements:
- I-beams;
- laminated plywood decks;
- consumables - corners, struts, etc.;
- fastener
After assembling the crossbar-beam formwork, a strong and reliable structure is obtained that can withstand pressure up to 8000 kg per square meter. When using transom beams with special perforations, it is possible to assemble forms of various sizes, since the tightening screws can be installed in the most convenient places. This is especially true when constructing forms for columns and other architectural elements of small linear dimensions.
Crossbars and beams are the elements from which formwork is assembled for the construction of various architectural elements, from the foundation to columns and other decorations of the building. Crossbars are used to create the load-bearing base of the frame; this element is made of wood, metal or reinforced concrete.
Source: https://ravchan.ru/opalubka/020-rigel-dlya-opalubki.html
Crossbar in construction
In construction, a crossbar is a support, a support beam. To understand where it is, it’s worth imagining a small one-story house. Installation of a gable roof of a house cannot be done without a supporting horizontal beam, or crossbar. All load-bearing roof structures are attached to it. The materials for construction beams are metal, wood, and reinforced concrete. What material is best to use for support when building a house depends on the building itself. For typical multi-apartment buildings, a reinforced concrete support is used, and in wooden houses it is natural to use a crossbar made of natural material.
Quite often the concepts of crossbar and beam are confused. The main differences are in several points:
- The function of the crossbar is horizontal support.
- The function of the beam is a construction floor.
- The crossbar is a rigid, fixed frame support.
- A beam is a bendable structural element.
- Material for the crossbar: reinforced concrete, metal, wood.
- Beam material: wood, metal.
What is a crossbar and how does it differ from a beam?
Few people today outsource the construction of a house entirely to a team or organization. To be sure of the result, it is necessary to control the work. To do this, you have to understand the terminology, technical processes and design features. Transoms are common in building construction, but they are very similar to beams. And so much so that not even all professional builders can explain the difference. Let’s look into what a crossbar is in construction and how it differs from a beam. Let's also consider the types and types of concrete crossbars.
What is a crossbar: definition and purpose
In general, the word “crossbar” itself has many meanings. This is a German surname, a community in Germany, the name of a star, and much more. There are also crossbars in the structure of the house. But many often find it difficult to answer what exactly it is. In construction, a crossbar is a part of the supporting structure of a building.
It is a horizontal element connecting vertical posts. The remaining structural elements are already connected to the crossbar. That is, the construction crossbar is always located horizontally between two posts (if it is long, it may have support posts).
They can be vertical or inclined.
A crossbar in construction is a horizontal element connecting racks
The purpose of the crossbar is to mechanically connect the racks, linking them into a single system, and impart stability to the structure. Also, by connecting parts of the structure, it redistributes the load from different parts of the building, evenly transferring it to the racks.
All horizontal lintels in this picture are crossbars
It can be found in any part of the building. There are crossbars in some types of foundations (pile-grillage, columnar and others where there are separate supports), wall frames, ceilings, and pitched roofing systems.
How is it different from a beam?
We figured out what a crossbar is in construction. But there is another element found in floors and roofing systems, which is often confused with a crossbar - these are beams. Beams are a load-bearing element in a structure that usually absorbs bending loads. Here's the difference - the crossbar is part of the supporting structure. This is the frame on which the beams rest.
The easiest way to figure out where the beam is and where the crossbar is is to see what load is on the element
Beams can be inclined or horizontal. But they almost always work in bending, so they must be designed to withstand long-term loads. Crossbars are strictly horizontal elements and serve to mechanically connect the racks, and do not bear bending loads. Therefore they are usually not calculated. Standard solutions are laid down, with a certain margin of safety.
What is the difference between a crossbar and a beam: often in shape, but in general, in purpose and function
Another difference between a crossbar and a beam is the materials and shape. The beam is always rectangular or square in cross-section. Crossbars often have a more complex shape, but can be square or rectangular. The beam can be wooden or metal. The crossbar is also made from these materials, but it can also be reinforced concrete. So, if you see a reinforced concrete horizontal part of the structure that rests on racks, you have a crossbar in front of you. There are no other options.
The crossbar does not experience any stress. It only ties the rafters together. The floor beam just compensates for the load from the roof
With horizontal wooden and metal elements it is a little more difficult. It is necessary to look to see if there is a bending load on them. If not, it's a deadbolt. Otherwise - a beam. And if the element is installed at an angle, it is definitely a beam.
What is a crossbar in construction: definition, purpose, types
Construction is a rapidly developing industry, including all organizational, design, construction and installation work associated with construction or dismantling. Crossbars are used in buildings and structures. But even experienced specialists cannot always explain how it differs from a beam. And the difference is significant.
What is a crossbar and how does it differ from a beam?
A structural product in construction, the main ability of which is bending, is called a beam. The main material is wood or hollow metal. The horizontal supporting product connecting the vertical posts is called a crossbar. It can be called a horizontal beam (made of metal or reinforced concrete) with important load-bearing capabilities that takes on loads in various directions. The purpose of the crossbar is one - to accept loads without the development of plastic deformations.
Crossbar: definition and purpose
A building crossbar is a load-bearing structural element. It is a support for the floors. The quality of the product is the basis for stability and design requirements for the structure, since the mass of the load-bearing element is transferred to the vertical posts. When constructing a plinth, a belt of crossbars strengthens and relieves the load on the foundation.
The purpose of these supporting elements is for the construction of buildings and structures with wide spans (shopping centers, hangars) and for strengthening columns in rooms with high ceilings.
Beams are intended for installation of ceilings or coverings. For example, in an attic, the design of which involves distributing the load of the beams onto the crossbars.
Decoding and labeling
Crossbars must be designated with a letter abbreviation and numerical designations. For example, the marking RDP6.56-110АІV means that a crossbar of the RDP type is used, the dimensions of which are 6 dm in height and 5.56 dm in length, withstands a stress of 110 kN/m, and has stressed reinforcement of class A-IV. Additional characteristics are indicated if necessary: design features (presence of additional embedded parts), stability in aggressive conditions, seismic vibrations.
What are crossbars and beams?
- A crossbar is a horizontal supporting element to which other supporting structures are attached. The main function of the crossbar is to distribute the load of the rafters onto the beams. Most often it is made of wood, metal or reinforced concrete; the shape of the crossbar depends on this.
- A beam is a structural element of construction, the main function of which is to work in bending. This is a supporting structure that can be made of wood or metal.
Reinforced concrete crossbar - what is it in construction?
A crossbar is a horizontal transverse beam. It rigidly connects the vertical supporting elements to each other and transfers the load from the interfloor floors to them. In other words, when erecting a reinforced concrete frame of a building on the foundation, vertical supports are first installed, then they are connected by horizontal transom beams. And the floors between the floors are already placed on them.
Functions and Applications
It is easier to understand what a crossbar is by showing what it is needed for. In construction, a crossbar is installed to horizontally connect vertical columns; slabs and floor sheathing rest on it. It takes the weight of reinforced concrete structures and distributes it evenly along its length, transferring the force to the columns.
Factories produce wooden and steel products, but reinforced concrete transoms are used most often. It is a concrete beam with a reinforced wire metal frame inside. Reinforced concrete structure is cheaper, lighter than steel beams and strong enough to erect a building of any height and purpose.
The production, use, storage and transportation of reinforced concrete crossbars is regulated by GOST 18980-2015. They must be manufactured in compliance with the requirements of working drawings and technical documentation. There must be a hole or steel mounting loops for the crane to cling to during loading and installation. The protective layer of concrete from below the beam to the reinforcement must be sufficient. You cannot make it less than what the standard requires.
GOST also regulates the shape of the crossbars. They must be manufactured according to the drawings and the dimensions indicated therein. Deviations are allowed, but no more than the values prescribed in the standard. You cannot install cracked crossbars with a crack width of more than 0.1-0.2 millimeters.
All concrete products produced by factories are tested: several samples are selected from a batch and subjected to a destructive load on special equipment. Also, strength, frost resistance and other indicators are checked using the ultrasonic method.
Storage and transportation is carried out in a horizontal (working) position, in stable stacks up to two meters high, no more than three products in a row in height. Wooden spacers are placed between the floor and the stack, as well as between the crossbars.
Types and markings
Reinforced concrete crossbars differ in several ways: profile shape, linear dimensions, strength. The labeling of the species differs accordingly. Brand is an alphanumeric designation by which you can recognize its features. The marking is placed on the side and no further than one meter from the end.
The crossbar is marked according to GOST 23009-2016. A stamp consists of three sequences of characters separated by a dash.
The first sequence shows:
- profile form;
- section height;
- length, rounded to tens of centimeters.
Then a dash is placed and it is indicated:
- load-bearing capacity expressed in kilonewtons per meter (kN/m), or a figure conventionally indicating the maximum permissible load,
- steel class of prestressed reinforcement, if it is prestressed.
The third sequence is not always used and indicates additional properties, for example:
- resistance to corrosive gases,
- degree of seismic resistance,
- some possible design features.
An example of marking a double-flange reinforced concrete beam with a profile height of 600 mm, a length of 5560 mm, with a bearing capacity of 110 kN/m: RDP 6.56-110.
Profiles
It should be noted that reinforced concrete slabs are ribbed and multi-hollow (rectangular cross-section, have through longitudinal holes). Depending on the reinforced concrete slabs for which the monolithic crossbar is intended, its cross-section differs.
Basic shapes and sizes:
rice. 1 pic. 2 fig. 3 fig. 4 fig. 5 fig. 6 fig. 7 fig. 8
Reinforced concrete crossbar R
The reinforced concrete crossbar of grade P has a rectangular cross-section - an ordinary parallelepiped. This product does not have shelves, and the slabs rest on its top edge. It is used when the crossbar must have a large area and evenly adhere to any surface.
RDP and RDR
Double shelf. It has a T-shape or cross-section. Thus, two shelves are formed on the sides, on each of which the ceiling elements can rest. This type is designed to connect the middle rows of columns, where the floors will rest on it on both sides. RDP serves as a support for hollow-core slabs, RDR - for ribbed ones.
Reinforced concrete transom RBP and RBR
Shelfless. Its cross section is somewhere between types P and RDP (RDR). It has ledges on the side, similar to the shelves of the RDP or RDR. But these ledges are much smaller and are not intended for resting slabs or other structures on them. Horizontal elements rest on the top plane, as in grade P. This type is used to form decks from reinforced concrete slabs. Hollow-core slabs are supported on the RBP, and ribbed slabs are supported on the RBP.
ROP, ROR, RLP, RLR
Single shelf. It has only one shelf, unlike the symmetrical RDP (RDR), which has shelves on both sides. The second half of the cross section is similar to the RBP (RBR). Used when you need to support the slab on one side only. ROP is intended for hollow-core slabs ROP - for ribbed ones.
RLP and RLR are installed in the walls of staircases; slabs or flights of stairs rest on them. Unlike ROP and ROP, on the second side of this type there is most often no ledge - this face is smooth, like that of the R type. Hollow-core slabs are supported on the RLP, ribbed slabs are supported on the RLP.
RCP
Console transom. It has a variable cross-section similar to the RDP (RDR). It is installed so that part of it sticks out from the wall. The protruding edge is called the cantilever. Two or more consoles can support a balcony slab or other external elements.
How is a transom different from a beam?
The name “beam” was given to an element with a length many times greater than its width and supported at both ends and, possibly, having additional supports in the middle. It works primarily in bending - it bends under the influence of load, without collapsing.
A crossbar is a beam that connects vertical supports, absorbs the load from other elements and transfers it to these supports. That is, any crossbar is a beam. Many people simply call both a beam and they turn out to be right, because this is really it. But the opposite statement is not always true - not every reinforced concrete beam can be considered a crossbar.
The main features that distinguish the transom beam from the rest:
- connects vertical elements (columns, supports, etc.); if it rests not on a vertical element, but on another horizontal structure or something else, then it is not a crossbar;
- always located horizontally or at a slight angle, as it connects vertical supports;
- most often it takes on the load from other reinforced concrete products and transfers it to the columns to which it is attached. The columns themselves cannot directly support the floors. And reinforced concrete cross members provide sufficient supporting area to provide the building with the necessary stability.
Even the name itself speaks for itself. "Riegel" means "crossbar" in German, indicating a function within the frame of a building.
The crossbar is an important load-bearing element, which cannot be avoided when constructing a reinforced concrete frame of a building. It ensures its stability; interfloor ceilings are placed on it.
Source: https://betonpro100.ru/izdeliya-i-konstruktsii/rigel
Crossbar in construction
This term refers to a special beam (or even a rod) in a structure that is installed horizontally, and on which all kinds of purlins, slabs, racks and even columns are mounted.
That is, answering the question “What is a crossbar? Where it is used, you must first of all keep in mind the horizontal supporting structure. These elements are made of reinforced concrete, metal or wood, depending on the type and material of the building. The cross-section of these beams can also be different. Crossbars are sold in T-bars (as well as I-beams), rectangular or transverse. If we consider the construction of a small house, then in this case a crossbar is called a support beam, without which it is impossible to mount a gable roof, since all the load-bearing elements are attached to it. The crossbar distributes the load exerted by the rafters onto all other beams. In the case of frames, the crossbars connect the supports, in the construction of roofs - the rafters, and in the case of frames - the posts.
What is a reinforced concrete beam in construction and how does it differ from beams?
In the context of constantly evolving technologies in the construction industry, new terms and concepts appear, the meaning of which is not always clear to the average person involved only in private construction. Concrete crossbar is one of those words. However, even experienced engineers cannot always clearly explain what this structural element is.
In order to correctly use certain elements in construction, it is necessary to understand their purpose and application features.
How does a crossbar differ from a regular construction beam?
Very often, when explaining what a crossbar is, some builders use the term “beam”. On the one hand, it can really be called a horizontal beam structure, but this will not be entirely correct, since:
- Reinforced concrete crossbars perform special load-bearing functions. It takes loads from all sides and is, in fact, the main supporting element of the structure’s frame. This element has a rather narrow functionality and a significant scope of application. In this case, the crossbar is rigidly connected to the racks (installed in a vertical position) of the main supporting structure. This element is laid only in a horizontal position.
- The beam can be installed both horizontally and at an angle. But this is not the only way these building elements differ. In addition, the beam is an independent part of the structure and works primarily in bending.
Conclusions TheDifference.ru
- A crossbar is a beam that performs a supporting function.
- It can only be installed horizontally.
- The beam works primarily in bending.
- The purpose of the beam is to cover building structures.
- A beam is an independent construction and design element.
- The crossbar is a part of the supporting frame, closely connected with the racks.
- The scope of application of the crossbar is wider.
- It is made from wood, metal and reinforced concrete.
- Beams can be made of wood or metal.
- A crossbar is the core of any structure.
- The beam is the basis for building the frame.
Transom beam
A crossbar is an element of a reinforced concrete structure, made of concrete, using reinforcement, and serves to connect vertical supports (walls, columns, suspensions). Bears a vertical load when metal plates and other horizontal elements are installed on them.
The reinforced concrete crossbar has a rigid fastening, but in some buildings a hinged connection may be used, depending on the purpose of the structure.
- Functionality
- Application
- Distinctive features
- Price
Construction crossbars are reinforced concrete beams for structural purposes, representing an inclined or horizontal profile beam, having a different cross-section (area, shape), different length, material, method of fastening - depends on the nature of its purpose.
This structure is made from heavy concrete of classes B 22.5-B 40 with output strength (not less than 75% in the warm season and 85% in the cold) and clear parameters of frost resistance and water impermeability. To enhance the reliability of the metal device, its production involves reinforcement with high-quality steel reinforcement, which can be either hot-rolled or strengthened by thermomechanical influences.
This building material is manufactured in accordance with the strict standards of GOST 13015.0, which strictly establishes possible inconsistencies with the rules, for example, it is allowed that when installed, crossbars should not have technological holes larger than 0.1 mm.
Functionality
The design of the crossbar varies depending on the parameters and intended use. There are currently three varieties:
- single-shelf (supports all slabs on one side; an example of application is a staircase, as well as the outermost flights of rooms);
- two-flange (supporting product for certain slabs on both sides, used when laying medium spans);
- shelfless (characterized by the presence of a rectangular cross-section, required for overlapping from the specified type of slabs).
Reinforced concrete crossbars have a specific list of functions:
- connection of elements of vertical structures of a load-bearing type;
- formation of spatial hardness of all reinforcement;
- guarantees the geometric stability of the entire structure;
- timely transfer of loads from the beam to the supporting mechanism;
- increasing the surface and strength of the foundation.
In addition to the above, crossbars perform the function of supporting and supporting elements of reinforced concrete structures.
Features of use
The applications of these steel beams are extremely wide. They will be required when constructing buildings with a collective layout, especially those with long corridors and high walls. They will also be relevant in the quick and easy process of installing modular structures. In addition, reinforced concrete transoms for multi-storey public and residential buildings can create fences or window commissures.
