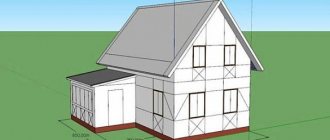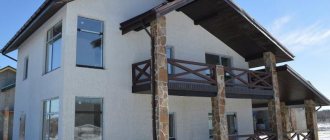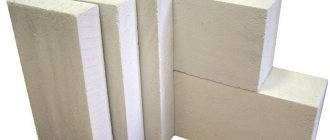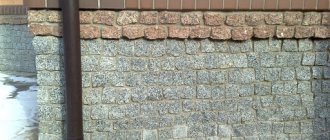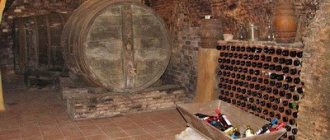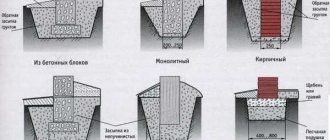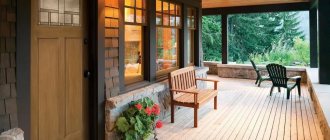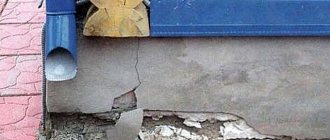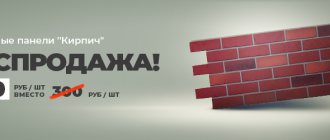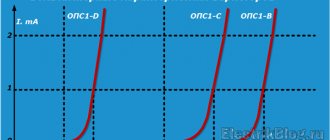Various technological methods are used to construct buildings. Monolithic frame technology is gaining popularity, providing increased durability of construction projects with a reduced cost of installation activities.
The monolithic frame of a private house and industrial building provides increased strength of the structures being erected due to the uniform distribution of loads by concrete columns reinforced with steel reinforcement. Let's consider the features of the technology, evaluate its advantages and analyze its disadvantages.
Design advantages
The reinforced concrete frame of a private house has a number of advantages over the classical type of buildings, among them:
Types of formwork and advantages of building a monolithic house
- Less time spent on construction.
- Increased reliability and strength of the future building.
- Ability to easily withstand various seismic phenomena.
- Uniform shrinkage of the structure, thanks to which the building is protected from the formation of cracks.
- Durability of future construction.
- Possibility to change the internal layout.
- Increased fire safety due to the use of concrete in construction.
- Possibility of building a structure on any type of foundation.
- No need for lifting equipment.
- Seamless type of construction, which reduces heat loss.
- Possibility of using any finishing materials for walls and implementing various architectural solutions.
The monolithic frame of a private house does not require hiring a large number of workers. The finished building is characterized by increased noise insulation, and the cost of constructing such structures is lower than standard panel houses.
This is interesting: Partitions made of aerated concrete blocks: masonry, installation, dimensions
Materials for constructing the frame
If you started building a monolithic frame for a private house, you will need wooden beams, reinforced concrete and a certain amount of metal profile. You will also need cement bonded particle boards for cladding. Foam concrete is used to fill the gaps between the slabs. Sometimes they use foam fiber concrete.
For further construction of the house you will need bricks or blocks. However, today preference is increasingly given to slabs. The slabs provide excellent sound and thermal insulation, and are also easier to decorate.
If you are making a monolithic frame of a private house with your own hands, you can use wooden beams and metal profiles to save money. Concrete structures will cost you more due to the complexity of transportation and the need to use special equipment. The foundation for such a frame will also ultimately be expensive. The advantage of concrete structures is that they will last much longer than wooden structures, because concrete only becomes stronger over the years. And the years have a destructive effect on the tree.
Each project of a monolithic frame house may involve the use of any of the above materials, depending on the technology and the task that the material will perform in construction.
Kinds. Where is it used in construction?
Frame reinforced concrete structures can be divided into:
- monolithic;
- prefabricated monolithic;
- prefabricated
Each of these types is best suited for its type of construction and their installation scheme is completely different. The use of prefabricated reinforced concrete frame (series 1.020) was previously limited only to buildings for industrial or administrative purposes, but now this material is widely used for residential premises, since it was possible to introduce a flexible internal layout into such a structure. Using this type has its advantages:
- the use of a small amount of materials (as, for example, in monolithic);
- ability to work at low temperatures.
The peculiarity of this type is that such a reinforced concrete frame provides low load-bearing capacity and uses rigid components. The disadvantages of this type include:
- the frame frame does not resist horizontal movement, which is why the immutability of space depends only on the vertical elements;
- limited choice of design shape due to factory standards.
The prefabricated reinforced concrete frame consists of three elements:
- columns;
- crossbars;
- basics of staircases.
Diagram of a prefabricated reinforced concrete frame.
These elements are manufactured in production, after which they are brought to construction and assembled into a single structure. Monolithic frames are made at the construction site by filling the formwork of the structure with a concrete mixture of the desired grade. Benefits of use:
- there are no restrictions on the shape, location of elements in the structure, or cross-section of columns;
- strength – able to withstand any load and number of floors;
- the loads between the elements in the reinforced concrete frame are dispersed, which makes it possible to save the materials used (rigid components transfer part of the load from the columns to beams and floors);
- When constructing walls and partitions, materials with high thermal insulation properties are used.
To construct a monolithic structure, removable formwork is used, which is filled with concrete. This speeds up construction work.
Monolithic frame construction technology
The greatest development in modern construction of multi-storey buildings is demonstrated by monolithic frame technology.
The high strength of buildings, their increased seismic resistance, the ability to create unique structures and interior layouts at moderate construction costs determine the final choice of the customer and the construction company for monolithic concrete casting technology.
Monolithic frame construction technology
As the name implies, when constructing buildings using this method, a reinforced concrete frame is created, and walls and partitions are made from classical types of materials: brick, aerated concrete or foam concrete blocks, cinder block, natural limestone, etc.
The most common frame design consists of:
- Monolithic reinforced foundation;
- Load-bearing reinforced concrete columns;
- Horizontal monolithic slabs.
The assembled reinforced concrete box has the necessary strength, allowing the construction of buildings in seismic zones. After the construction of all walls and partitions, such multi-storey residential buildings are able to withstand vibrations of the earth's crust up to 8 points on the Richter scale.
Using this technology, all monolithic work is carried out directly on the construction site. The exception is concrete mix delivered by truck mixers.
Concrete delivered to the construction site is loaded into concrete pumps and conveyed through them into a pre-assembled formwork structure. Inside the formwork, tied metal reinforcement of a certain diameter and with the design sections of the cells are placed. Concrete poured into molds is vibrated to compact and remove air pockets. After the monolith hardens, the formwork is dismantled and the production cycle is repeated.
Pros and cons of monolithic frame technology
Any type of construction of multi-storey buildings has its advantages and disadvantages. This includes the technology of monolithic frames, which is widespread today throughout the world.
Advantages of the technology:
- Construction of buildings of any complexity and configuration;
- High strength and seismic resistance;
- Durability of multi-storey buildings;
- Speed of construction of buildings;
- Possibility of creating external walls from materials with low thermal conductivity.
Disadvantages of monolithic concrete casting:
- The presence of cold bridges requires their high-quality thermal and waterproofing;
- A complex technological process requires highly qualified specialists;
- The quality of the monolith directly depends on the compliance of the concrete mixture with GOST standards, which can only be checked after the formwork has been poured and the concrete has set.
- In winter, it is necessary to constantly heat the mixture and add special additives to it, which leads to an increase in the cost of building a residential building.
To check and control the quality of concrete, test pours of several cubes measuring 10cm x 10cm x 10cm are made from each batch delivered. After they harden, laboratory tests are carried out, which finally confirm the quality of the concrete mixture.
Modern large construction companies have the necessary experience, knowledge and equipment that offset the disadvantages of monolithic frame technology.
Construction
The construction of a house using monolithic frame technology is carried out using formwork, which can be either removable or permanent. The latter can be created with your own hands from metal (aluminum or steel alloys with anti-corrosion protection), wood (laminated wood), laminated plywood. They will provide the necessary shape for the foundation, and after pouring they will become part of the structure.
Modern technology of using moisture-resistant polystyrene foam boards as permanent formwork also deserves attention. Such plates, among other things, provide additional thermal insulation.
Structurally, the formwork for a frame-panel house can have one of two types, described below.
- Shield. It consists of rigid panels of various shapes and sizes, fixed with fasteners. Suitable for creating various architectural elements, such as semicircular bases.
- Tunnel. They are structures created at the factory according to a pre-prepared design, which are delivered to the construction site in finished form.
The supply of concrete to the site is provided by concrete mixer trucks. A small volume of concrete solution can be mixed on your own directly on the construction site. Concrete is supplied to the formwork by a crane or concrete pump. In the first case, it is important to use special containers into which the solution is poured.
When pouring concrete, it is mandatory to use deep and surface vibrators to ensure compaction of the formwork and prevent the appearance of voids in the monolith.
The construction process can be divided into 5 stages:
- preparation of a high-strength foundation;
- installation of a frame made of reinforcement;
- formwork installation;
- pouring concrete mortar;
- removal of formwork (if we are talking about removable formwork), finishing work.
The preliminary stage will be the preparation of the construction site. It needs to be cleared of debris and marked. After this, the soil under the foundations is removed to a depth corresponding to the design documentation. If there are depressions and loose areas in the pit, they should be filled and strengthened with a mixture of gravel and sand. After this, you can build the formwork.
The next step is pouring concrete in the form of a monolithic slab or strip base reinforced with reinforcement. Now the concrete should harden and gain strength. On average, this takes at least a month.
After the concrete has hardened, a spatial frame is mounted using reinforcement and the formwork is assembled, the dimensions of which (from the inside) correspond to the dimensions of the future columns. The formwork must be filled with concrete, compacted and the structure left motionless for 4 weeks.
After the specified period of time, the formwork is removed, after which you can begin laying the walls using cellular building blocks, bricks or other materials. After this, the roof is decorated, the outer part of the walls is insulated and soundproofed, and the building is cladding.
Reinforcement of monolithic walls is carried out using reinforcement or reinforcing mesh. In the first case, reinforcement with a cross-section of 6-8 mm is used; when constructing a house of 2 or more floors, it is recommended to use stronger reinforcement with a cross-section of 10 mm. The reinforcement is installed horizontally and vertically, special attention is paid to the corners.
High-quality fastening of the reinforcement is important, otherwise it cannot be avoided from bulging after pouring with concrete mortar.
Technology for building a monolithic frame house
Monolithic construction has two types of technology. The first, newer and improved, is aimed at providing additional structural strength. The frame is constructed from materials such as slabs, beams, ceilings and columns. This process does not take place on site, but in special rooms, from where the structure is transported to the construction site and installed on the foundation. Since there is no need to carefully consider the location of load-bearing walls, internal and external partitions are assembled using light and accessible materials, and, if desired, can change their location.
The second technique is standard. A monolithic structure is made from integral reinforced concrete structures. On both sides of the wall, on the inside and outside, the surface is additionally covered with additional materials, between which layers of waterproofing and insulation are placed. To obtain a monolithic foundation, the team performs conventional formwork. Having finished with the formwork, you can proceed to installing reinforcement and pouring concrete. Formwork performs best when using materials such as aluminum, steel, plastic and wood.
The foundation of a monolithic house is a solid concrete slab reinforced with steel lattice. In the house design, a corresponding channel in the concrete structure is designed for all communications. If there is a basement in the house, the entrance and all walls are made of concrete, and a monolithic foundation is placed above them.
The large weight of the base structures suggests the presence of heavy construction equipment. Also indispensable on the site will be a concrete unit and various vibration equipment, the purpose of which is to compact concrete. With this technique, the construction process is continuous, and there are no concrete joints in the columns with different pouring times.
After the foundation dries, a reinforcing mesh is formed on it, around which the formwork is attached. Concrete is poured first for the main columns, then for the secondary ones. In the cold season, pouring is not carried out. The concrete in the columns is compacted using powerful vibrators. After it has completely dried, the reinforcement is tied. The second stage of forming the frame is pouring the upper chord of the frame into its formwork.
The ceilings between floors are poured into the formwork in the same way, so the ceilings in the final version are free of various joints and irregularities.
If a private house has several floors, the scheme described above is repeated. Reinforcing columns are installed, formwork is made around it, into which concrete is poured. With the help of vibrators it is compacted to the required state. In order to remove the formwork, you need to wait until the concrete has completely dried.
It may happen that the formwork is not removed - this is not a big deal. It can become part of the structure and be beneficial, since it is often made of polystyrene foam, which separates cold bridges from concrete structures.
The reinforced concrete frame is not inferior in complexity to construction, despite the fact that its main elements are assembled not on the site, but at the factory. When constructing a structure, a team of builders requires a remarkable amount of skill and experience, as well as accuracy in calculating the frame.
The columns, which are manufactured at the factory, are brought to the site and installed in the foundation sockets; all remaining elements are placed on them. What complicates the work is that, during the production of frame components, it is necessary to carry out special sealing of technological tolerances. Along with this, concrete structures also need insulation to eliminate cold bridges.
The disadvantage of this technology is the need for the presence of a construction crane at the work site, which will install reinforced concrete structures and interfloor ceilings.
Having formed the frame, the next step is filling the walls with the desired material, after which door and window openings are installed, and interior partitions are formed. A feature of monolithic construction technology is that reinforced concrete structures are poured during the very process of building a house.
The space between the slabs can be filled with durable materials such as brick, panels or blocks, as well as ordinary wood, PVC panels with insulation, and glass. This can be done due to the absence of load on this section of the wall.
The frame can be made in various options:
- Overlapping on load-bearing columns;
- Load-bearing longitudinal walls;
- Load-bearing transverse walls.
The reinforcement frame is made from steel rods, the diameter of which is selected in each case in accordance with the house design.
Parts of the structure are welded or tied together (used less frequently, since the method is quite labor-intensive and requires more time).
This technology can use both removable and permanent formwork. The formwork structure itself is either a massive, durable panel (panel formwork) or an already completed mold for casting (tunnel formwork). It prevents the concrete from spreading and maintains its shape while drying.
The formwork system also has several types:
- Horizontal;
- Vertical;
- Creeping;
- For rounded elements.
The concrete mixture itself can be produced directly at the construction site or at a special reinforced concrete plant. It depends on the object itself, its degree of complexity, and distance from the city. If concrete is transported from a factory, a specialized machine is used - an automixer. Pouring is carried out using a crane or a special pump for concrete.
After the concrete has been poured into the formwork, it must be compacted. This is done to eliminate air pockets from the composition, since with them the quality of the finished product is greatly lost. The concrete mixture is compacted using a deep or surface vibrator. The degree of smoothness of the walls and ceiling depends on how carefully this work is done, which entails a change in the cost of finishing.
Only after the concrete has completely dried can the formwork be removed and moved to the next pouring area.
Permanent formwork is most often used in the construction process of such structures as a monolithic frame private cottage or a one-story house.
Beautiful examples
Monolithic frame construction technology allows you to create original design objects, which is especially appreciated by owners of private houses.
- Compact but spacious house on 2 floors with a carport.
- A classic version of a country house, also having 2 floors. Built on permanent formwork.
- Monolithic construction technology is used in the construction of objects in the Art Nouveau style. A house of 2 floors with a flat roof, lined with facade panels imitating brickwork and wood.
- A promising, from an investment point of view, townhouse for 2 families with garages on permanent formwork using frame-monolithic construction technology. Can be erected on a limited (elongated) area. Number of storeys - a 1st floor house with a residential attic.
- An example of a spacious home for a large family. It has a bay window, a terrace, was built using monolithic frame technology using plastered wall panels, the roof is wooden rafters covered with ceramic or metal tiles. Type of formwork – permanent.
- Examples of ergonomic country houses for small (no more than 6 acres) plots, built on permanent formwork. An increase in usable area is achieved not only due to the reduced thickness of monolithic walls, but also through the use of an exploitable roof, where an attic is organized.
See the next video for more details.
Monolithic housing construction
Initially, monolithic construction meant only the construction of structures made of reinforced concrete, since there was simply no alternative to a reinforcing frame and cement-based mortar with aggregates. When pouring, prefabricated formwork is used. Not so long ago, monolithic construction was widespread only in industrial quantities, for the construction of multi-storey buildings, public buildings or industrial facilities. But gradually the technology began to spread into the private sphere, which is due to a number of advantages of monolithic houses.
Immelnikoff
In my opinion, the trick of monolithic reinforced concrete is as follows:
- thin load-bearing walls (120-140 mm);
- high strength of the entire building, hence safety;
- seismic resistance;
- fire safety (all electrical wiring is laid inside the formwork before pouring);
- good “air” sound insulation (shock insulation is poor);
- high heat capacity of the house;
- durability (100-150 years);
- stable geometric dimensions of the house - optimization of interior decoration;
- versatility - any interior decoration without restrictions;
- psychological comfort from the knowledge that nothing in the house will collapse, that the insulation will not get wet, that no person will break through the walls, that the house is a real centuries-old fortress.
This is my list.
Of course, the monolith has its share of shortcomings.
jtdesign
This technology requires qualified builders and the presence of concrete plants in the area, so as not to transport concrete further than 50 km. It is also unreasonable to build without a detailed design (reinforcement diagram, formwork diagram). So this may be one of the obstacles to the widespread adoption of this type of private home.
But any material has disadvantages; it’s another matter that their number does not outweigh. A concrete mixer plus modifying additives - and you can fill it with self-mixed concrete. Ideally, any construction process requires qualified performers, but in reality, our craftsmen have repeatedly proven that self-builders will give many “pros” a head start, since they build for themselves. If you have the desire, you can learn anything.
ffdgdvasc45fg4
I am interested in monolithic construction on my own (without reference to deadlines) of a two-story house for permanent residence measuring 10x10 m. I am considering different types of monolith, but my priority is reinforced concrete. I will build it alone, slowly, step by step, in general, long-term construction, I have no experience in construction, but the most important thing is that I have the desire, and this is very motivating.
This is interesting: Bikrost Chamber of Commerce and Industry - technical characteristics of roofing material
Construction of a power circuit
If you have decided to build a monolithic reinforced concrete frame of a private house, you need to study information about how the power circuit is built.
Initially, it is necessary to install the formwork. Next, a frame is made from the reinforcement, which is used for the column. After this, the frame is filled with concrete. Having completed the construction of the frame, you can proceed to the walls. In order to make the structure stronger and more reliable, it must be built inside the columns.
When erecting walls, strictly adhere to the construction plan. Reinforcement must be done in the walls, erecting formwork on both sides and pouring concrete.
Varieties of monolith
If initially monolithic houses were only made of reinforced concrete, today there are variations on the theme - instead of DSP they use wood concrete or sawdust concrete, and instead of a reinforcement frame they use wooden racks.
But the essence remains the same - enclosing structures are not assembled or laid out from individual elements, but rather are poured. As a result, monolithic, seamless walls of almost any geometric shape are formed, which frees up the hands of architects. That is, if the abundance of bay windows and arches during construction from block/brick/wood significantly complicates the process, then no special effort will be required when pouring.
Since ordinary reinforced concrete turns out to be too cold, due to its high thermal conductivity and thin walls, foam concrete, polystyrene concrete or expanded clay concrete are used to do without additional insulation. In the first case, the thermal conductivity of the wall is reduced due to the formation of a large number of air pores in the concrete due to foam, in the second - due to the addition of polystyrene or expanded clay granules. But according to its varieties, the monolith is divided not by the type of concrete poured, but by the type of formwork - it can be removable or permanent.
Removable formwork
In the private sector, it is usually made of moisture-resistant or laminated plywood; boards, metal or plastic are less commonly used. The sheets are used whole or cut into pieces, depending on the scale of the fill. The elements are fastened together and, as they are poured, moved to a new location, since only specialized companies can afford to assemble the formwork for the entire house at once. And self-builders fill houses in stages, mainly horizontally. Plywood is deservedly popular, as it holds its shape well and allows you to get a smooth wall surface, and if it is also laminated, then the set can be enough for more than one construction site. As for fasteners, everything is individual.
alexxxxx
Plywood 12 mm thick, increased moisture resistance, 2500 × 1200 mm, cut in half along the length (600 mm), four ties per sheet (sheets were drilled through, folded together, 100 mm from the bottom), the top was tied together with bars. Ties with two jammed nuts at one end, 250 mm long, 8 mm in diameter, were lowered into the spindle. Drive-in nuts are driven into the formwork from the outside; you only need to turn it (with a screwdriver) from inside the walls.
Rearranging removable formwork as it is poured is considered one of the most labor-intensive and time-consuming processes, and the fewer operations required, the better.
Permanent formwork
Unlike the removable one, intended solely to give the filler the desired shape and dismantled after setting, the non-removable one remains in the “pie” and at the same time serves as insulation. These are hollow blocks or slabs with composite lintels, smooth edges or a grooved connection system. Permanent formwork can be either entirely made of polystyrene foam, or combined - EPS as the outer wall, and the inner one is made of slab materials. There are also technologies for permanent formwork, where EPS is used only as insulation, and both walls are made of pressed wood chips. Such blocks are considered more environmentally friendly than polystyrene ones.
sasha_nik
I will note the main advantages and disadvantages of this type of permanent formwork, in my opinion, from the point of view of not a professional, but a consumer.
Advantages:
- Saving house space - wall thickness 32 cm.
- In terms of cost and speed of construction, it is no more expensive than, say, aerated concrete, 400 mm thick with insulation.
- The wall is monolithic - the most durable, in theory, the likelihood of its destruction, i.e., the formation of cracks, if the technology is followed, is practically excluded.
- The interior of the house is made of chip-cement slabs - the microclimate will be close to the microclimate of a wooden house.
- It is easy to screw screws into the inner wall, and it is easy to make grooves for electrical wiring.
Flaws:
- Expanded polystyrene as insulation is a dubious drawback, taking into account the fact that, using EPS technology, it will be protected from external influences by non-combustible materials. Whether it will fall apart in thirty years is also debatable and largely depends on the quality of the PPS itself and on the quality of work performed during construction. But this is the only thing that confuses me about this technology. Although many insulation systems are also based on polystyrene foam.
- The facade is made of a chip-cement slab - this drawback can be easily eliminated with a protective curtain screen, decorative plaster or another method.
The thickness of the heat insulation layer is selected depending on the region of construction, it starts from 50 mm, but on average 100 mm is enough if we are not talking about the northern regions. You can find out the exact figure by making a heat calculation, and based on the results, select suitable blocks or slabs.
Peculiarities
The technology of constructing frame-monolithic buildings, originally used for the construction of commercial facilities, is becoming increasingly widespread in urban, private and country construction. This state of affairs is due to the increased durability and stability of the structure.
The features of the monolithic frame structure boil down to the presence of concreted columns of increased rigidity , which are located in areas subject to maximum pressure. Monolithic columns become a transitional element that links together the monolithic floor and foundation.
Thus, the house consists of 3 main elements: a foundation, monolithic columns and a reinforcing belt , which connects the columns and acts as a lintel for window openings (the number of belts depends on the number of floors in the building). At the same time, the technology allows construction to be carried out at an accelerated pace, which is especially valuable in private housing construction.
Thanks to the connection between monolithic floors and reinforced concrete columns, it is possible to ensure unsurpassed strength and reliability of the house. At the same time, monolithic walls are thinner, for example, brick. That is, the internal free space of a monolithic house will be larger than its brick counterpart.
Despite the presence of columns and the solidity of the ceiling, the structure remains airy and uncluttered. This is achieved by installing columns with a pitch of 7-10 m. The supporting frame is subject to insulation and cladding.
The internal space of the object remains free and allows for almost any layout. The technology itself ensures the implementation of almost any architectural design, including floating floors and the construction of high-rise buildings.
The following types of foundations are suitable as a base:
- Shallow tape. This design consists of prefabricated blocks and is used on soil with a low level of groundwater rise. With such a foundation, the building does not have a basement.
- Monolithic tape. Allows you to build a house with a basement on non-heaving soils.
- Floating. Suitable for medium and highly heaving soils, although it is not recommended to build monolithic frame structures on such soils. It is a mobile board installed in a semicircular base. Thanks to the mobility of the board, the house itself does not change its position.
The foundation assumes the presence of additional reinforcement, which will ensure the strength of the load-bearing elements. For this purpose, reinforced concrete formwork is installed - reinforcing bars are filled with concrete mixture. Thanks to this, the fittings are protected from temperature changes, corrosion, and oxidation.
The strength of the resulting formwork is 150 times greater than the strength of concrete and reinforcing bars separately. It depends on the size of the fittings used and their location. In addition, the monolith has no seams, which also guarantees the reliability of the house and its durability. It can serve for about 100 years without requiring major repairs.
During operation, such a foundation becomes stronger, which is associated with the constant strengthening and hardening of the reinforced concrete structure. Thanks to reinforced concrete formwork and pouring of columns, high fire safety of the house is ensured.
The issue of fire safety of a house is decided at the stage of organizing load-bearing structures, so additional protection is not required.
The technology allows the construction of seismically resistant objects that can withstand such activity up to 8 points. Due to their low weight, monolithic frame houses are suitable for construction on moving soils. At the same time, they give insignificant and uniform shrinkage, which allows you to begin finishing the building immediately after the construction of the house.
If necessary, construction can be carried out year-round. True, in the cold season, in order for the concrete to harden evenly, one has to resort to heating it, which entails an increase in energy consumption. When carrying out work at zero and subzero temperatures, special components should be added to the concrete.
Strength, durability, fire resistance and freedom in choosing the architecture and planning of a house are the main advantages of monolithic frame objects.
However, they also have characteristic disadvantages. For example, reinforced concrete columns tend to form “cold bridges,” which significantly reduces the thermal efficiency of the house. Eliminating them requires high-quality thermal insulation, which also affects the overall cost of construction. At the same time, reviews from residents indicate that the insulation layer in these areas has to be renewed approximately every 7-10 years.
It is also necessary to erect a large number of racks and formwork, which increases the labor intensity and financial costs of the project. In addition, concrete does not have high heat and sound insulation properties, so it requires the use of insulation and sound-absorbing materials.
To build such a building, it is better to involve specialists. In the absence of experience in building construction, the project may not meet the specified criteria. You will also need to use special equipment and high-quality high-strength concrete. All this increases the cost of a monolithic frame house compared to a brick or panel analogue by about 10-20%.
Cost and materials
In the process of creating a monolithic frame house, quality directly depends on costs: the higher grade of concrete costs more, the more reinforcement, the stronger the building. Therefore, you should not save and ignore calculations - this can be a fatal mistake.
Reinforcement must be selected without defects and rust, and of the required cross-section. The concrete must comply with the grade specified in the project and the established characteristics.
If concreting is carried out at sub-zero temperatures, it is advisable to take care of anti-frost additives; at very low temperatures it is better not to carry out work.
The materials for the formwork must also be of high quality so that it all does not collapse. Here the price of materials may vary and in certain cases high costs are also justified: permanent formwork will allow for faster work and will help save on insulation and heating costs in the future. On the other hand, renting a good removable structure may also be justified.
All materials must require certificates of conformity, quality certificates, hygienic certificates, etc. The estimated cost of the house consists of the costs of such materials as: reinforcement and wire, everything for concrete (or ordering a ready-made mixture), ready-made formwork or materials for its installation, tools, containers, people’s work, equipment for supplying concrete, roofing, finishing, etc. .d. Costs can vary greatly from project to project.
Monolithic frame is a technology that allows you to create strong, reliable, durable houses at a reasonable cost and an individual design. The most important thing is to correctly perform the calculations and follow the technology for implementing the project.
