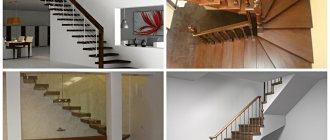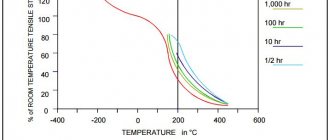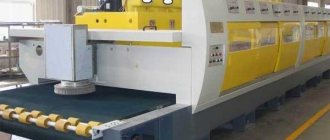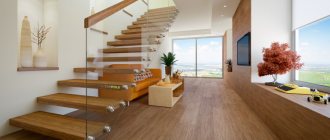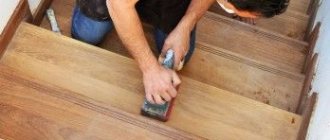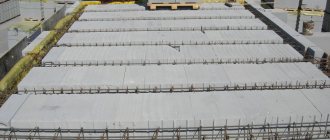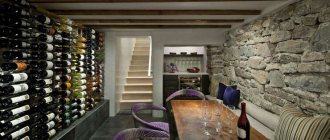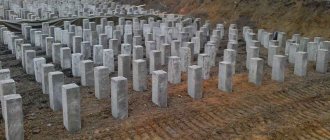When designing stairs, their manufacture and installation, you should strictly observe the points of GOST standards and adhere to the requirements of SNiP (building codes and regulations). The second type of regulatory documents is recommended for implementation, but is not strictly mandatory. They are designed to prevent gross errors in the design of wooden, interfloor concrete, spiral, flight and fire stairs in constructed residential and public buildings. Based on SNiP standards, they build facilities that are safe (during descent and ascent) for people, easy to use, do not provoke dangerous situations and comply with the rules for evacuation of residents.
General provisions for all types of structures
There are basic design requirements and separate SNiPs for each type of stairs located inside and outside residential and public buildings. At the stage of drawing up a house project, it is the general norms that are applied. They state that:
- In buildings with more than 2 floors, the main staircases must have a common span;
- Transformable types are not allowed as main types for use in multi-storey buildings. Their purpose is safe access to basements and attics;
- The width of the main staircase depends on its capacity:
- The passage of one person is strictly 0.8 meters wide;
- Passage for 2 people at the same time - width strictly from 1.0 meters;
- Regardless of the capacity, the flight of stairs must have a width equal to (not less, but possibly more) the width of the emergency exit;
Fig.1. Parameters of a flight of stairs
- Structures connecting more than 2 floors and turning staircases are designed, according to GOST standards, with a flight width of 1.0 m to provide safe passage for several people at once;
- The dimensions of the marches in the presence of lifts for the disabled are equal to 1.5 m;
- The construction of two- and multi-flight stairs must take into account the same width of the flight along the entire height of the object;
- If the marches according to the project will be placed in the opposite direction to each other, then a mandatory gap of 50 mm or more will be provided between them;
- The number of steps should be from 3 to 18. At the same time, there is a recommendation, based on everyday experience, to make an odd number of steps, since it is more comfortable for people to start and complete a move with one leg;
- The slope of stairs of various types is calculated as follows:
- Objects inside the house and the main interfloor ones - rise at an angle of 450 (slope 1:1 no more) and 260 40' (slope 1:2 no less);
- The maximum upper value of the slope is a rise at an angle of 500 (slope 1: 0.85);
- The maximum lower value of the slope is an ascent at an angle of 200 (slope 1: 2.75);
- Extension ladders - climbing at a slope exceeding 1:0.85;
- Ramps - slope less than 50.
Fig.2. Slope and tread parameters
Some requirements of GOST standards and SNiP overlap. When drawing up projects, the purpose of the building matters. In residential and administrative buildings, the requirements for the comfort and safety of people play a vital role, therefore compliance with SNiP is recommended.
Implementation of the reinforcement scheme for section 2−2
Section 2−2 (Fig. 9) is drawn using the same algorithms as discussed earlier. The only difference is that all the reinforcement is already taken into account here, with the exception of M-6 parts, when creating which you need to check the box next to the Include in specification
. The reinforcement of adjacent walls is drawn without taking into account the design and specifications in the assembly. The remaining bars must be assigned to account in the structure assembly by checking the box in the creation commands dialog box.
It's time to remember the M-1 and M-3 brands assigned to the bars, which are created in this section using the Cross Section
. Now in the dialog box we need to indicate that we are creating a part and select the desired brand so that the position leader correctly displays information about the rod. We had to resort to stamps because one position is assigned only to straight rods of the same length and with the same properties. In our case, the rods running in the flight of stairs have bends, which does not allow us to draw them transversely without assigning a mark for identification by the Project Studio CS Structures 5.1 program.
General requirements for stair elements
Regulatory documents also describe the parameters of staircase elements - steps, railings, lighting. Based on SNiP, design an object convenient for moving people up and down the flights. Therefore, when drawing up a design for internal staircases for multi-storey buildings with high traffic volumes, their compliance is highly desirable. If there are GOST requirements for the construction project, regulatory documents are compared. In view of the fact that staircase elements must be comfortable to use and safe, their dimensions are as follows:
- Degrees.
The height within one flight of stairs is no less than 12 cm and no more than 20 cm. However, the difference in the size of the steps should not exceed 5 mm, otherwise an uneven slope will be observed, which is unsafe when descending. The width depends on the purpose of the building under construction. If you are designing stairs for a residential multi-storey building, then the width of the steps should be from 25 cm (we are talking about the main interfloor objects). In public buildings, this parameter is reduced to 20 cm. If the steps are 0.26 meters wide, then its protrusion should be no more than 30 mm (less is possible).
- Wedge-shaped steps.
A tread of 10 cm on the inner border of the useful width of the wedge-shaped (winder) degrees. The size of the tread increases to 26 cm (not less) for marching stairs.
Rice. 3. Schemes of flights of stairs with steps of various types
- Staircase landings.
The dimensions of the platforms are calculated based on the useful width of the adjacent flights. They should be no less. The platform should have a length equal to 2 times the average step of an adult. Physical size - 1.31-1.42 meters. If the landing is located in front of the main entrance, then its length should be at least a meter. When calculating the area of an element, the type of entrance door, the opening side of the doors and the dimensions of the doorway are important, especially when using swing doors. The landing towards which the sash opens is made wider and longer, otherwise it will be inconvenient and unsafe for an adult to manipulate it.
- Fencing.
According to the requirements, when designing stairs between floors, it is necessary to provide enclosing structures with a height of 90 cm. The spacing between railing balusters is no more than 15 cm. In multi-apartment residential buildings, where the main structure will be used by small children, the height of the fence should be from 1.2 to 1.5 m, and the pitch between balusters is no more than 10 cm. There are also requirements for entrance porch structures. If they are designed for 3 or more steps, then the height of the fence should be at least 800 mm.
Rice. 4. Step between balusters
Rice. 5. Calculation of the height of the fence
The lighting requirements for the main structures must also be observed. SNiP require high-quality illumination of steps, especially the first and last elements of the flight. If there are window openings (according to GOST, if they are located at the height of an adult), they must be fenced.
The video below describes in more detail the requirements for stair elements. It is explained why exactly these dimensions and values for the railings were obtained.
Safety and convenience
According to the standards, the width of a flight of stairs should not be less than 70-80 cm. But usually the steps of such structures are longer - 1-1.5 m. Such stairs are considered more convenient for movement. After all, if necessary, people going down and going up can easily separate on them.
The width of the march has, of course, a certain importance in terms of safety of movement. But the most important indicators in this case are the angle of inclination and height of the steps. GOST, or rather the standards prescribed by it, must be observed when calculating these parameters.
Design and construction of fire escapes
There are no regulatory documents providing recommendations regarding the placement and size of fire escapes. External structures are described by GOST R 53254-2009. But since they can have both a vertical and a marching type, there are requirements for their operational characteristics. They are as follows:
- Guardrails for flight stairs are required;
- Vertical structures are equipped with a fence if their height exceeds 5 m;
- Fire escapes in residential buildings and non-residential buildings with a height of 6 floors or more can only be of the flight type;
- Production material: metal. The steel grade is selected depending on the climatic conditions in which the structure will be operated;
- Load on steps - from 180 kgf;
- Load on fences - from 54 kgf;
- The width of the vertical structure including fencing is from 800 mm;
- Main width - 600 mm;
- Fences for the marching structure must have a height of 1 meter.
The requirements also include the design of roof railings. Their height is 60 cm. Metal elements are tested once every 5 years. In this case, the test loads must exceed the permissible ones by 7-20 times.
Requirements
Fire escapes installed on buildings, marching, and especially vertical, leading to the roof (roof) or covering of buildings, are not intended for evacuating people; and serve to raise fire department personnel for reconnaissance of the location of the fire and extinguishing the fire.
The design of all types of evacuation stairs is carried out on the basis of regulatory and technical documentation. Definitions, general requirements, specific standards for placement, design, lists of permissible sizes of elements are set out in the following documents:
- SNiP 21-01-97* – on fire safety of buildings.
- SP 118.13330.2012*, SP 54.13330.2016, SP 160.1325800.2014 – on public buildings; residential apartment buildings; multifunctional complexes, respectively.
- SP 1.13130.2020 – about evacuation routes and exits.
- GOST 25772-83 – on the conditions for the manufacture and installation of steel stair railings.
Main parameters of internal and external evacuation stairs:
- The number of emergency exits, the number of evacuation stairs from buildings must be at least two per floor, if there is a room on it that must have two exits for evacuating people; as well as from the ground and basement floors of buildings, if their area is more than 300 m2, or they are intended for more than 15 people to be in them at a time.
- If it is necessary to have two or more emergency exits, they should be located dispersed according to the formula given in clause 4.2.16 of SP 1.13130-2020.
- The maximum number of steps in a flight of evacuation stairs in public buildings between platforms should not exceed 16, but in stairs with one flight, or in one flight of 2-3 flight stairs of the first floor of a building, it can be increased to 18 steps.
- The maximum height of an evacuation staircase step should be no more than 0.22 m, and the width of the step should be no less than 0.25 m, which can be reduced to 0.22 m in the narrow part of curved front open staircases; and the width of the stairs leading to a room with no more than 15 employees is up to 0.12 m.
- Lighting of evacuation stairs must be designed and carried out in accordance with the requirements of SP 52.13330.2011 (SNiP 23-05-95*) on natural/artificial lighting of buildings.
When designing and constructing evacuation stairs, the device must have the following standard dimensions and their specific ratio to each other, in accordance with the requirements of fire safety standards:
- The slope of evacuation stairs is designed, as a rule, to be no more than 1:1. It is allowed to increase the angle of inclination to 2:1 for open stairs leading to workstations designed for one person.
- The width of the flight of evacuation stairs, including those located in the staircase, must be no less than the design one, determined by calculation depending on the number of people on the floors of the building. Or be no less than the width of any evacuation exit; doors leading to it from a room, corridor, and be, as a rule, no less than 1.35 m in buildings of preschool institutions, hospitals, dormitory buildings of boarding schools, social institutions for the disabled, elderly citizens; 1.2 m in buildings with the number of people who can be on any floor more than 200; 0.7 m at stairs leading to workstations designed for one person; 0.9 m – the width of the emergency exit stairs in all other cases.
- Accordingly, the minimum width of an evacuation staircase is 0.9 m. Basically, staircases with this width are external, intended for evacuation from the floors of buildings, public and industrial structures.
- The width of the evacuation staircase landing is designed to be no less than the width of its flight, and at the entrance to elevators equipped with swing doors, not less than the sum of the width of the flight and half the width of the elevator door leaf, but not less than 1.6 m; and all intermediate platforms in straight flights of evacuation stairs must be at least 1 m long.
- All doors leading onto staircases intended for evacuation, when fully open, should not reduce the width of both landings and flights.
- The width of the vestibule must be no less than the width of the emergency exit from the building.
- The fencing of evacuation stairs of buildings is made of steel structures.
- The door to the evacuation staircase must be at least 1.9 m in clear height, and the width of the doors of the evacuation staircase cages must be equal to the width of the flight of such stairs; or in public buildings with a large number of visitors, determined by calculation at the design stage.
- In all specific situations, the width of the door leading to the evacuation staircase should allow a stretcher with a person lying on it to be carried through without obstacles.
There are fire safety requirements that in some cases exceed the parameters and dimensions defined by SNiP 21-01-97*. Thus, the width of flights of evacuation stairs in educational, lecture, and laboratory buildings of higher educational institutions, where there are at least 200 students on each floor, is taken to be at least 1.5 m.
This example clearly shows that the general parameters of the requirements of fire safety standards for internal and external evacuation staircases cannot be considered an unshakable canon; and when designing each specific building, one should be guided both by them and by the regulatory standards for the type, height, degree of fire resistance, and functional purpose of the buildings to which it belongs.
Basic regulatory documents for various types of stairs
When designing, it is recommended to rely on the following SNiPs:
- II-23-81 – steel objects;
- II-25-80 – wooden objects;
- 35-01 2001 - objects with ramps for the disabled;
- 2.01.07-85 - describes the permissible loads on all staircase elements;
- 2.08.01-89 - design of residential buildings;
- 2.08.02-89 - design of public buildings.
Why it is so important to adhere to the recommended standards and rules when designing stair elements is described in the video below.
